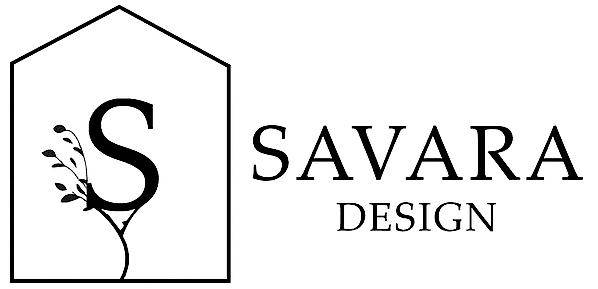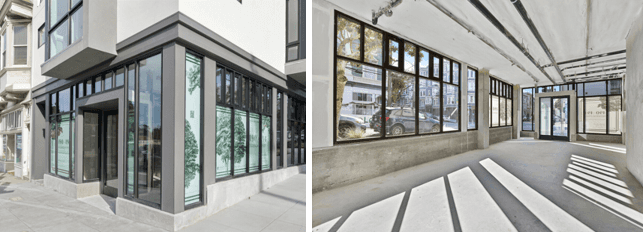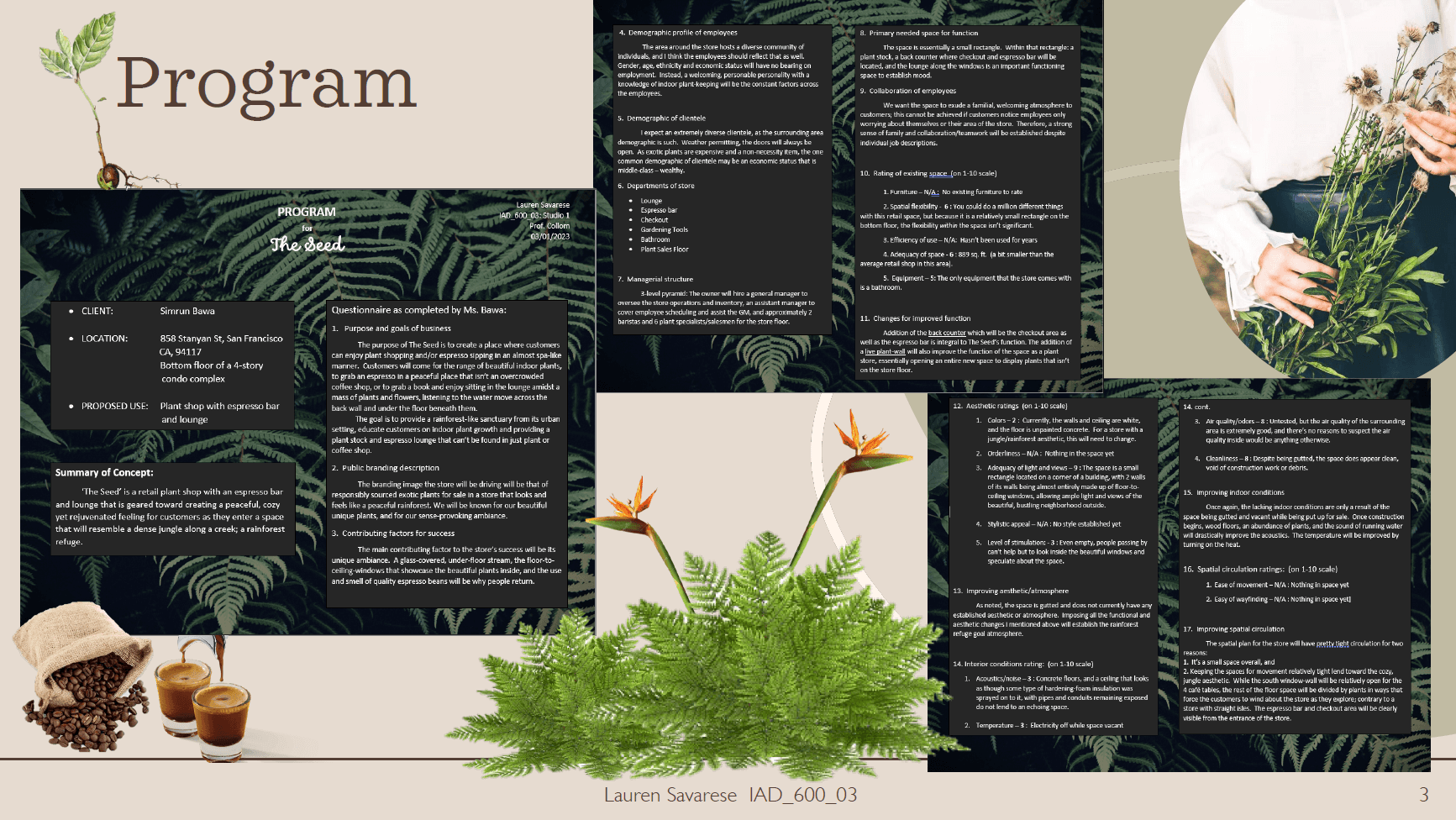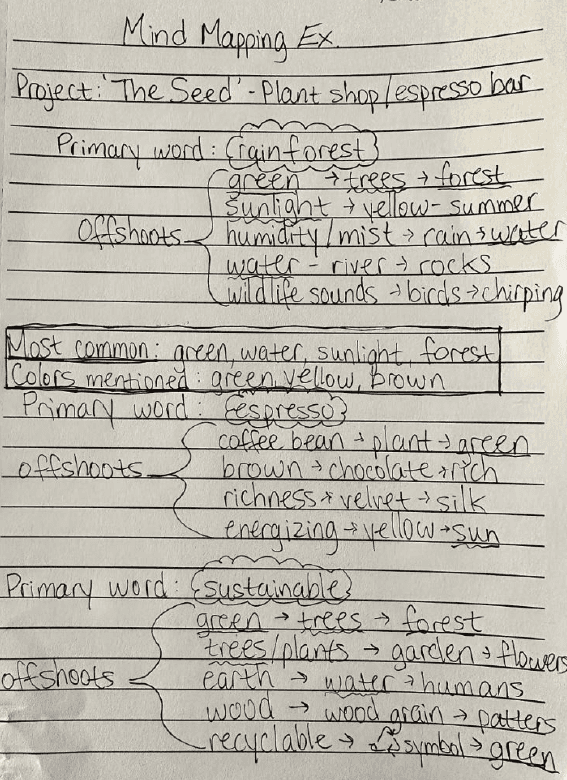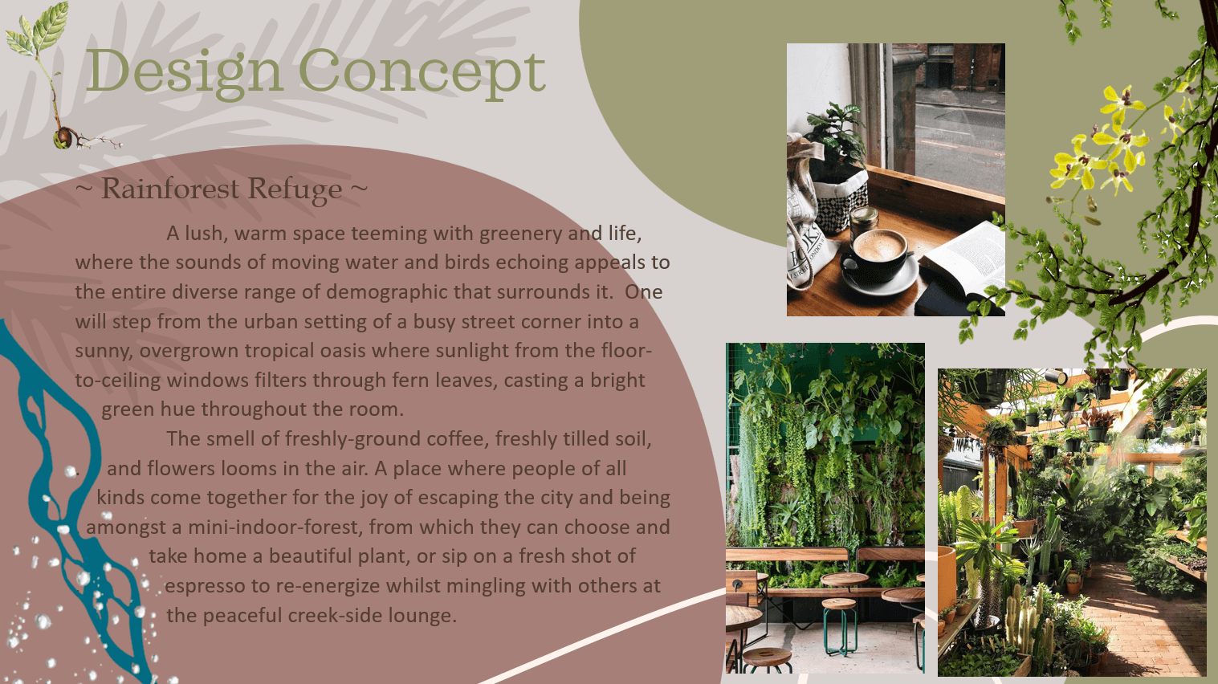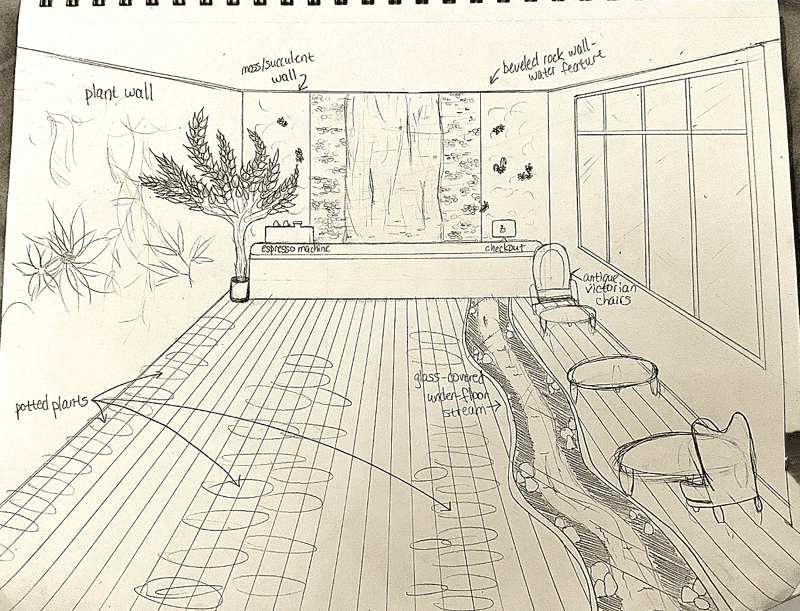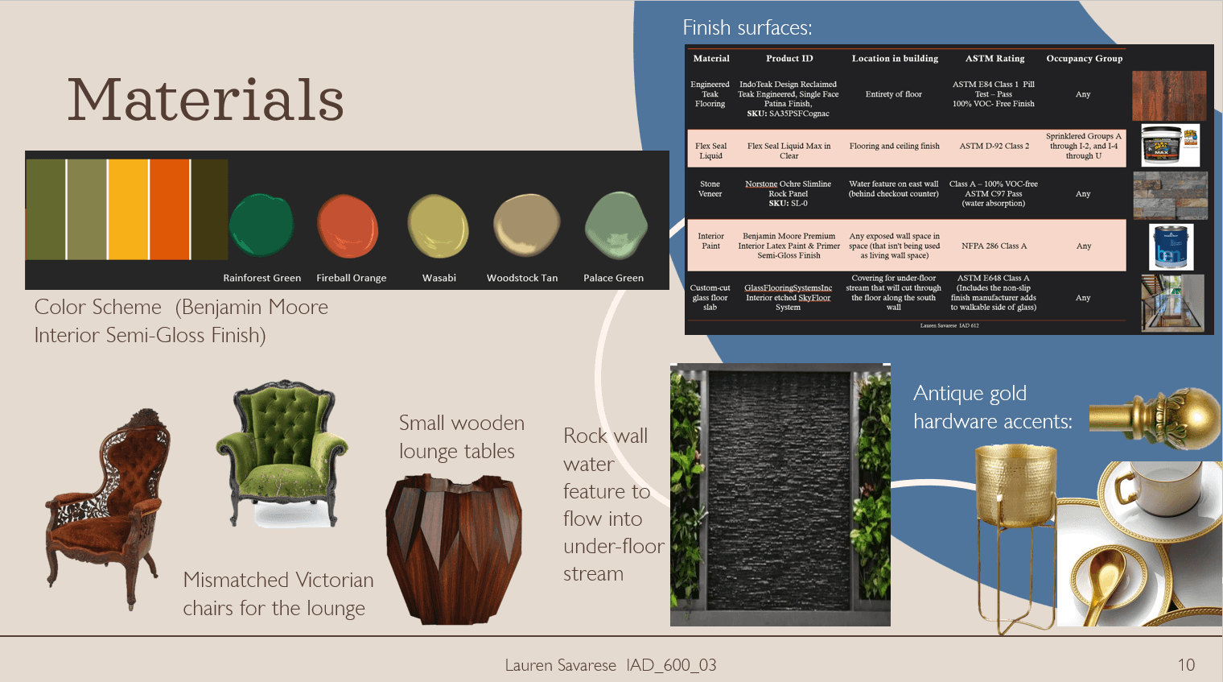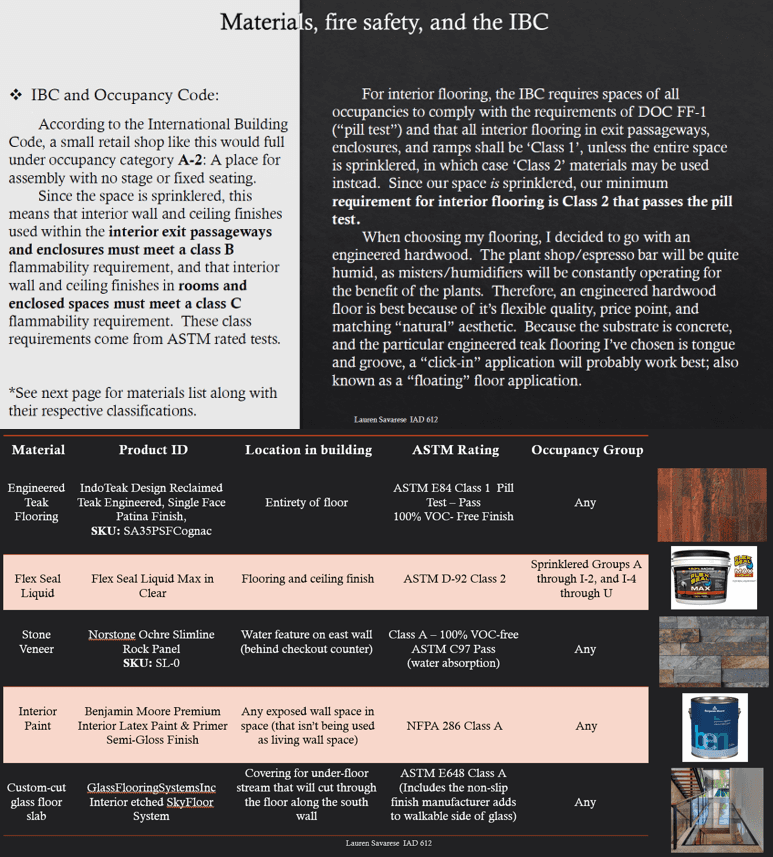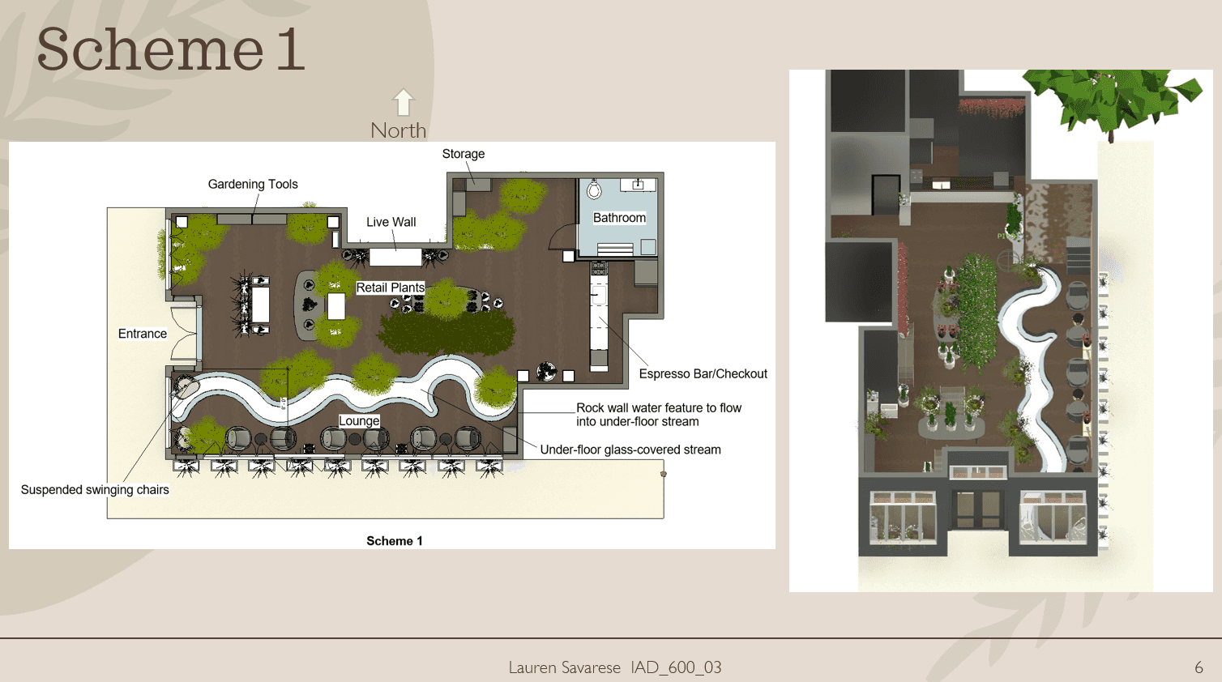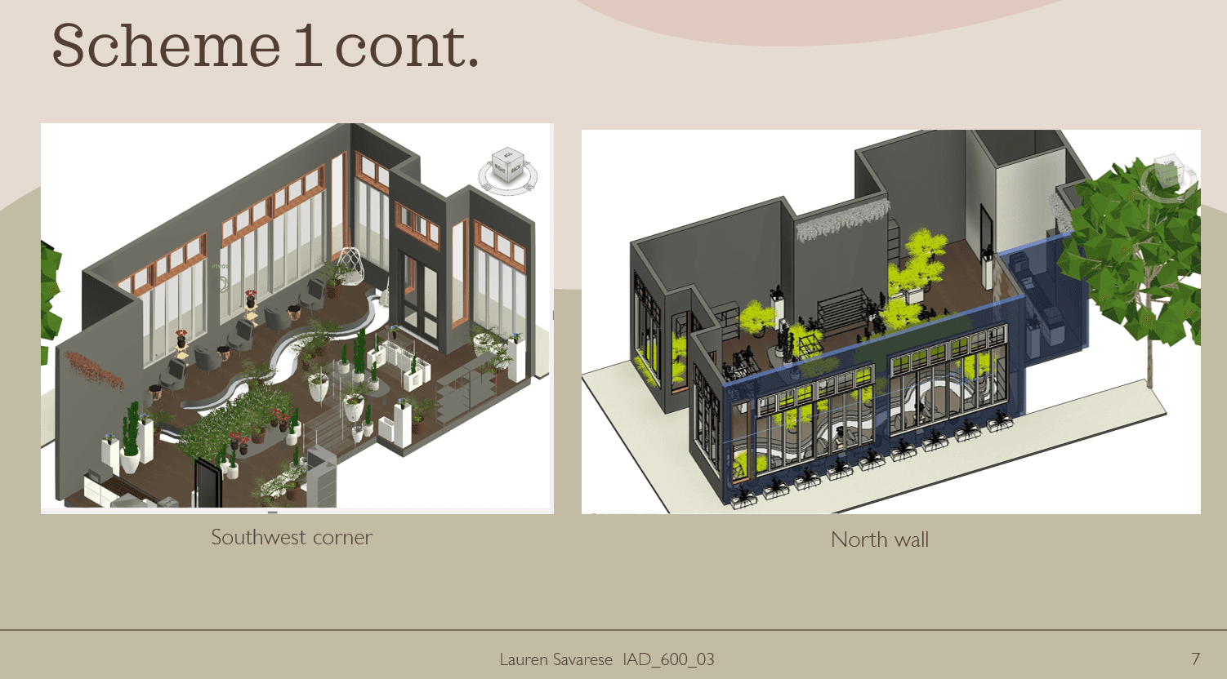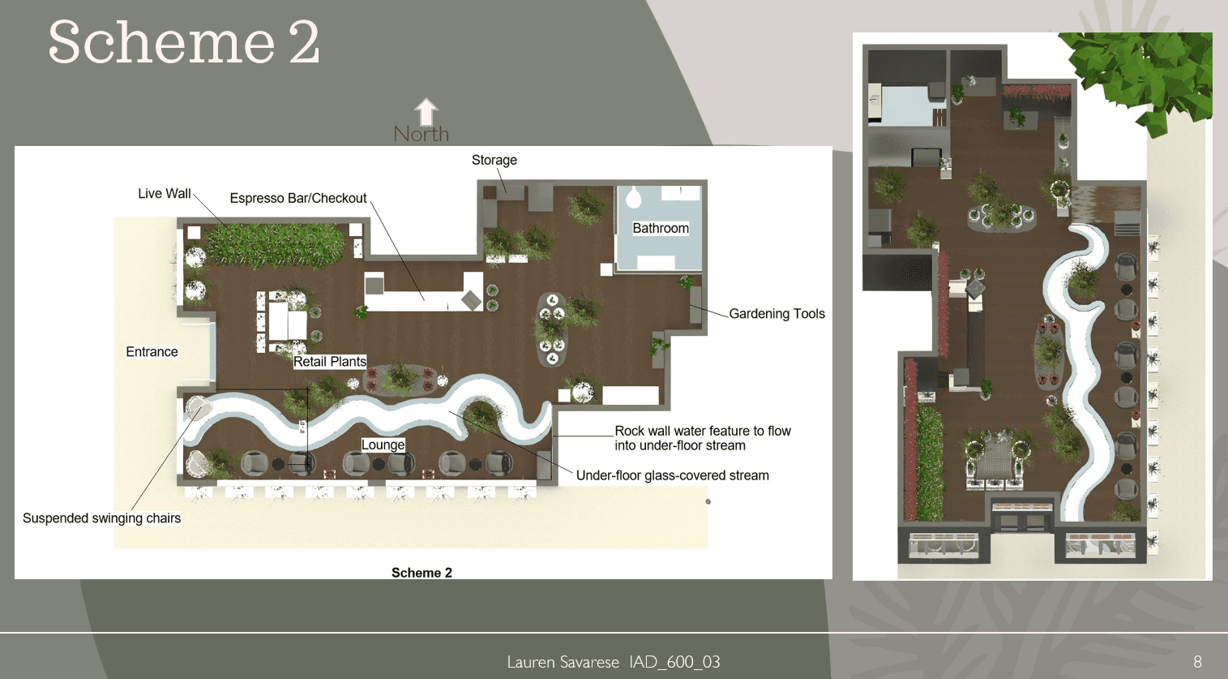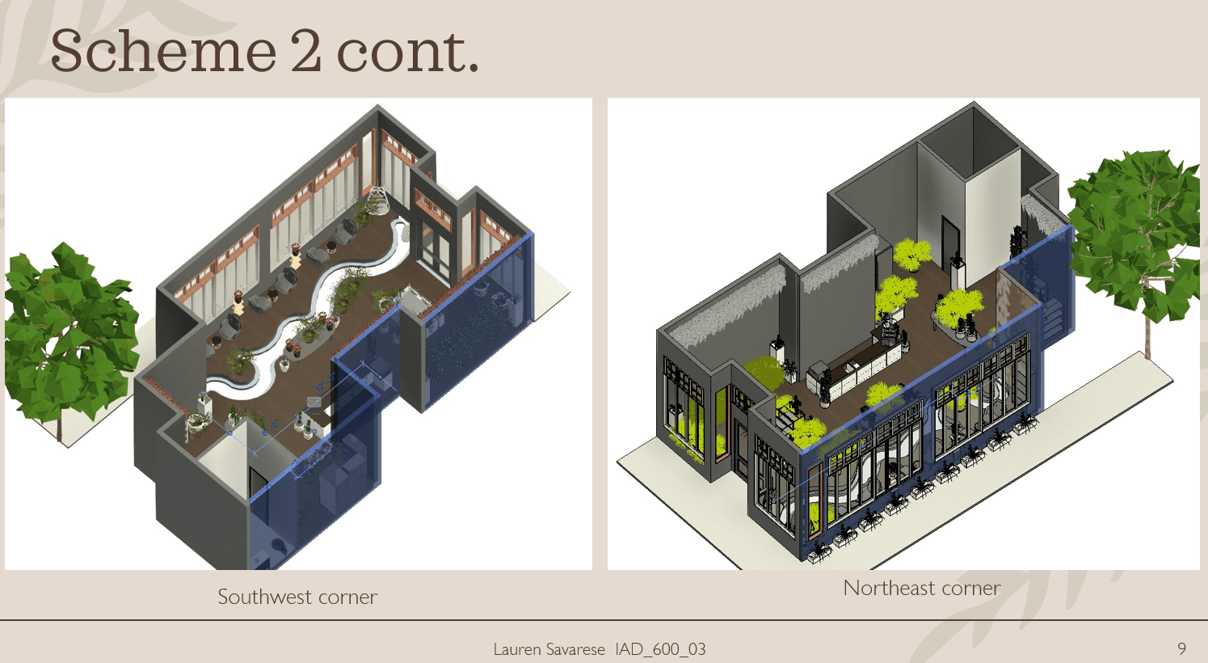The Seed
Project details
This project involves the design of a small plant shop with an espresso bar and lounge. The assignment objective was to select any real commercial space that I've personally frequented, and give it a successful re-design. The space I chose is a ground-floor corner of a small condo complex. The site is at the corner of two very busy streets in the Haight Ashbury district of San Francisco; close to the famous Golden Gate Park and lots of boutique shopping. With the advantage of starting with a totally gutted space, I was able to create this shop from start to finish; progressing through the first three steps of any design process (Programming, conceptual design, and schematic designs.) Revit renderings of my final schematic design are included.
This unique design appeals to all five human senses, and features an under-floor, glass-covered stream, two walls of floor-to-ceiling-windows, and provides a jungle-like sanctuary of plant life and caffeine for the diverse demographic of this historic neighborhood.
Area of site | 889 ft2 |
Date | 03/2023 |
Status of the project | Finished through Design Development Phase |
Tools used | Revit, Powerpoint |
Existing Site
The initial space showed great potential with its floor-to-ceiling windows and optimal location. With its exposed concrete substrate and unfinished gyp-board walls, it was primed and ready for development.
Stage 1: Programming
Stage 2:
Concept Creation
& IBC Code Compliance
When developing a concept for a blank space, a 'mind mapping' exercise is helpful in generating different terms that relate to the function and aesthetic of space. This exercise can be seen at right, and the resulting concept statement can be seen below.
Initial Sketch based on concept
Based on my 'Rainforest Refuge' concept, I did a quick perspective sketch of the store detailing a rock wall water feature that flowed into a glass-covered under-floor stream, a lounge area by the windows, a live wall, and placement of the espresso counter and retail space.
Materials Board
Gold hardware accents, natural finishes, antique furniture, and a warm, complementary color palette lent well to my rainforest refuge concept.
International Building Code & Material Specifications
Before selecting materials, I had to establish what occupancy category the space would fall under in order to know what testing thresholds my various materials would have to meet.
Stage 3: Schematic Design
Scheme 1
Using Revit, I built the store and integrated all of the aforementioned functionalities and concept into the space. I then tried two different schematic orders of the functional spaces within the store. The various necessary functional spaces are labeled in these Revit p
Scheme 2
This was my most successful scheme, and features all the same functional spaces as Scheme 1, but moves the checkout/espresso counter towards the center of the store which facilitates better circulation for customers and better ability of the employees to oversee the retail floor space and lounge area.
