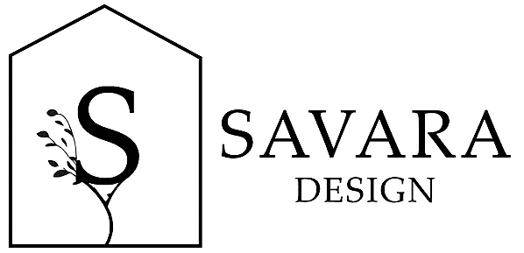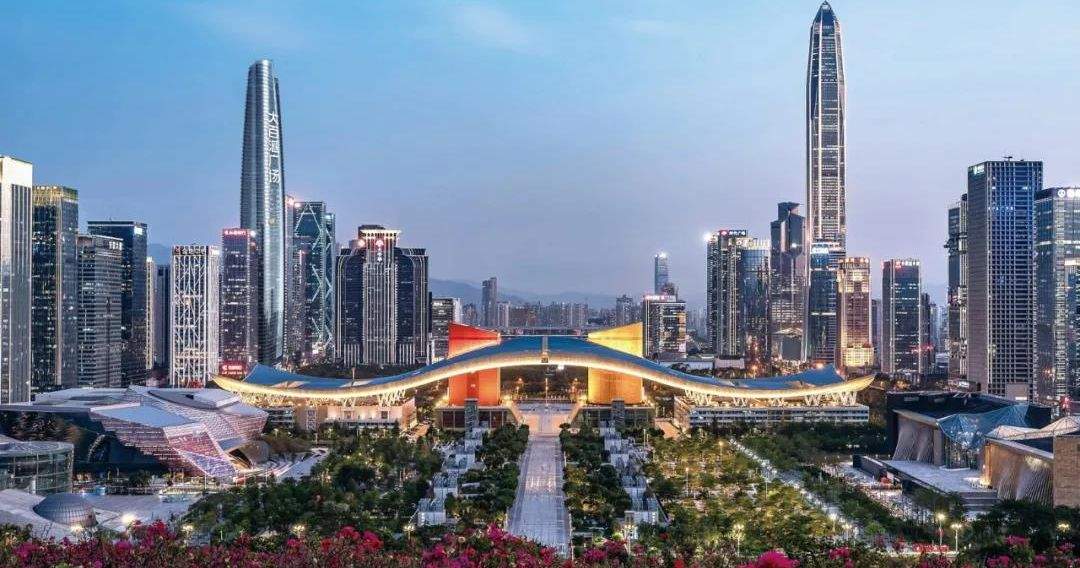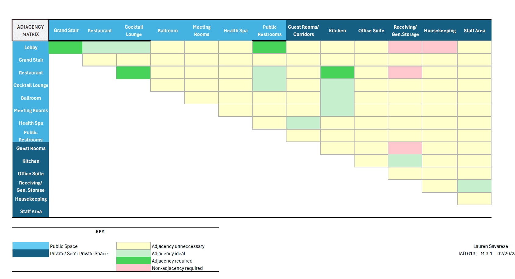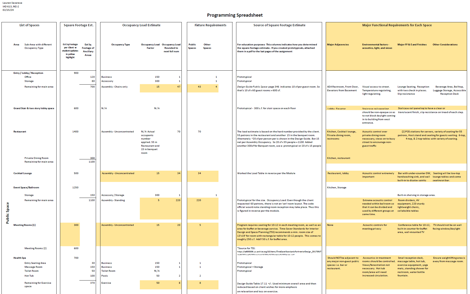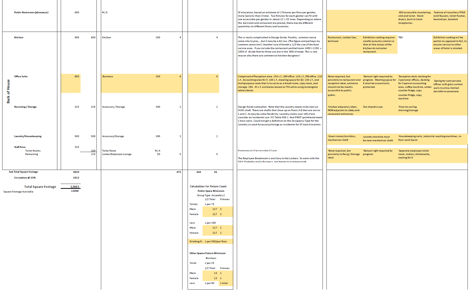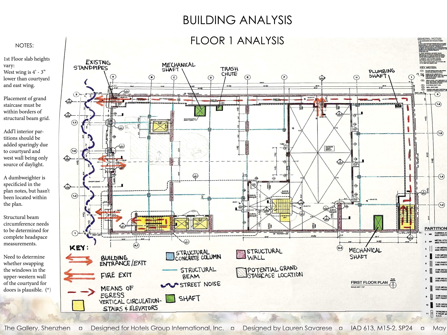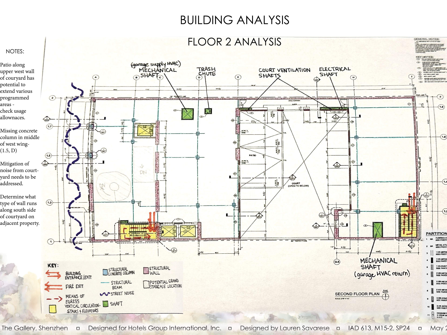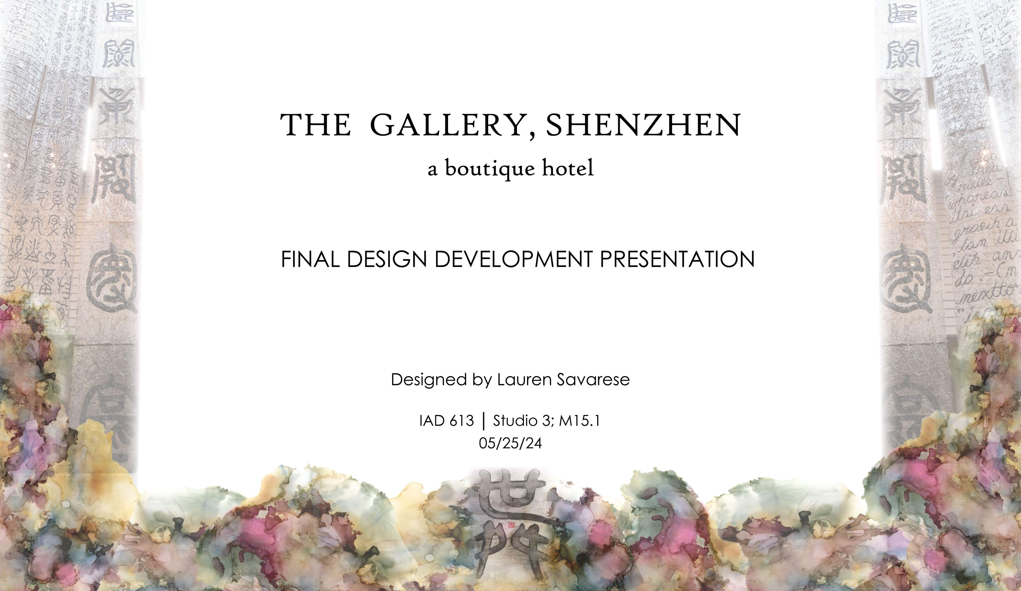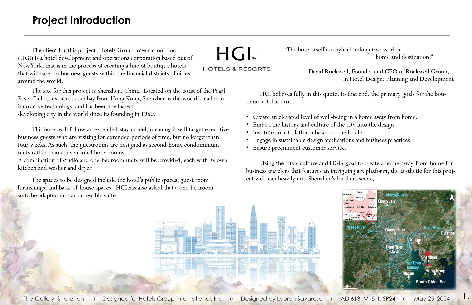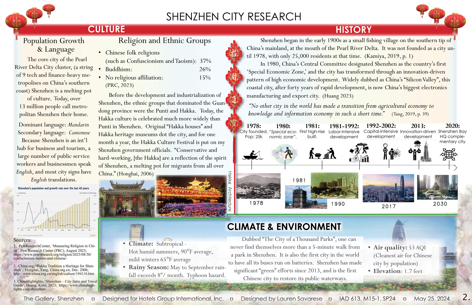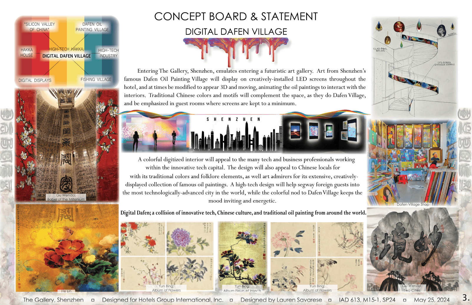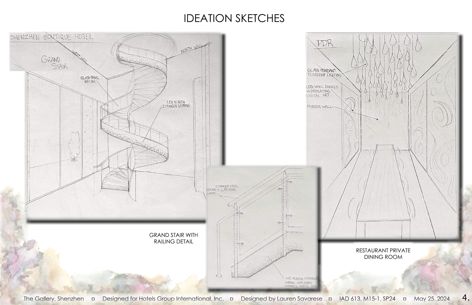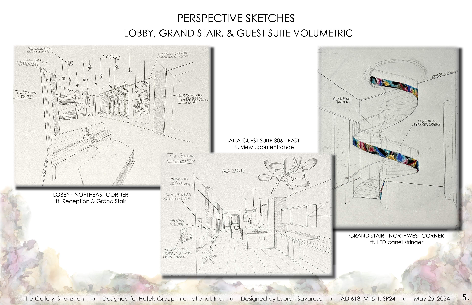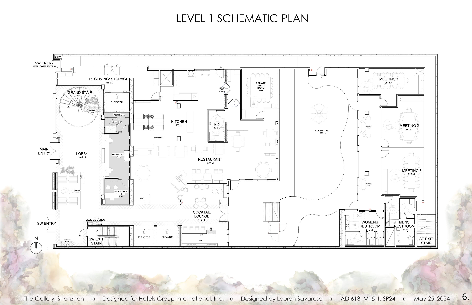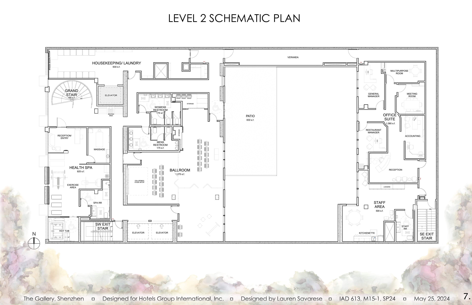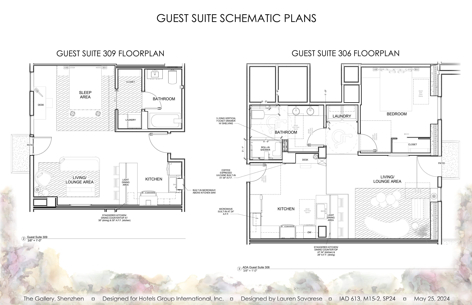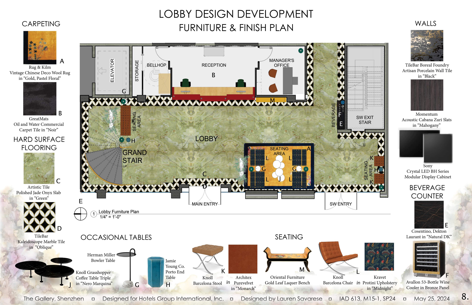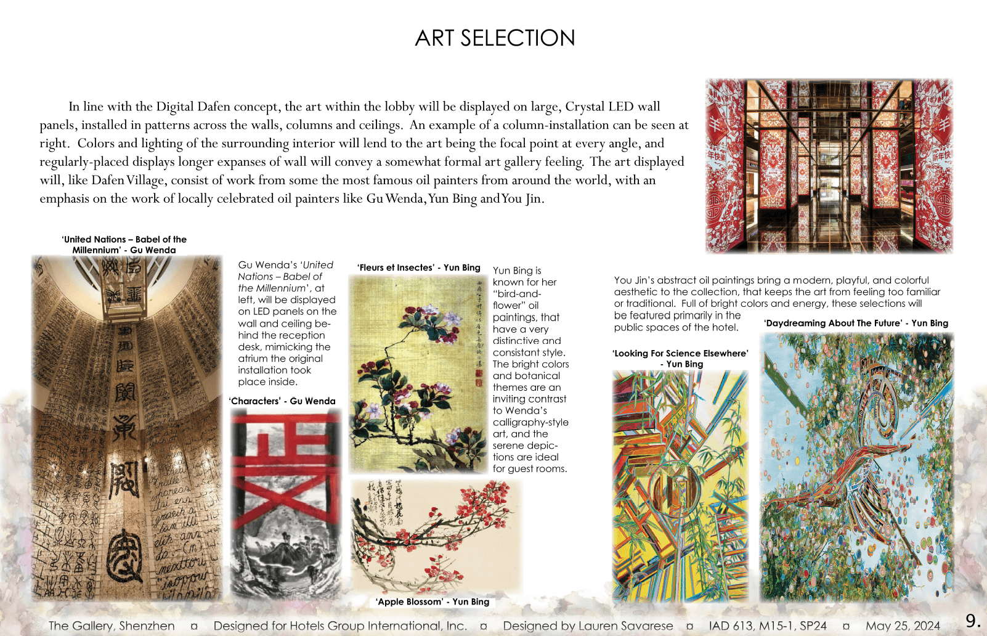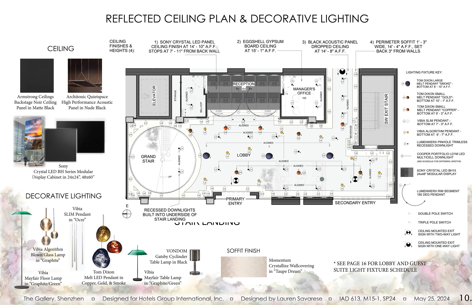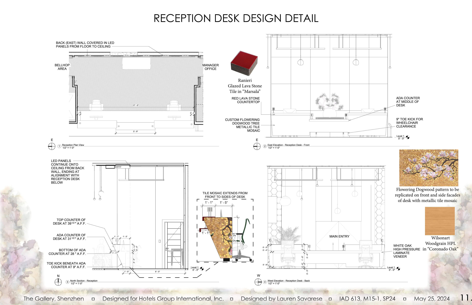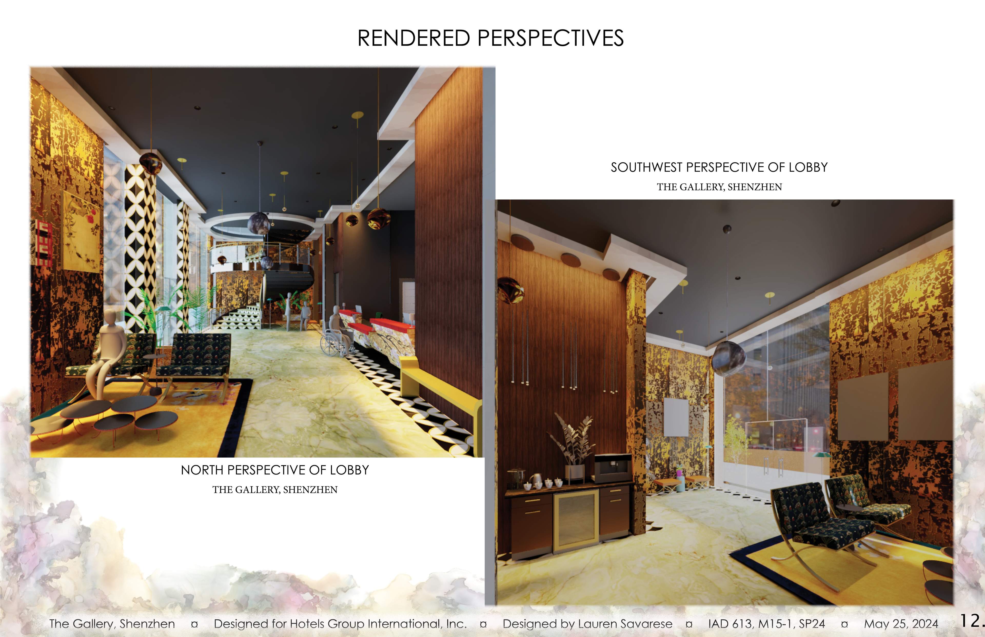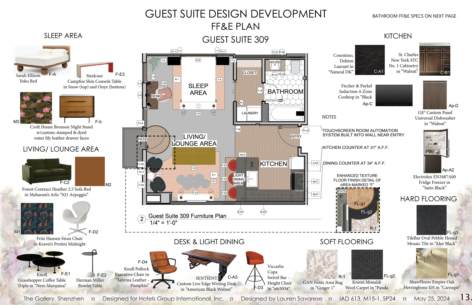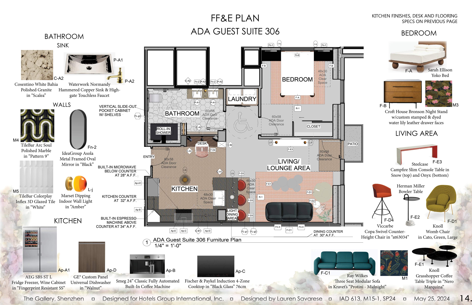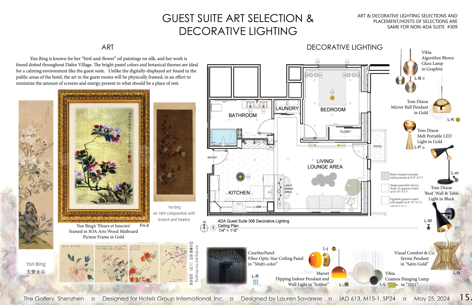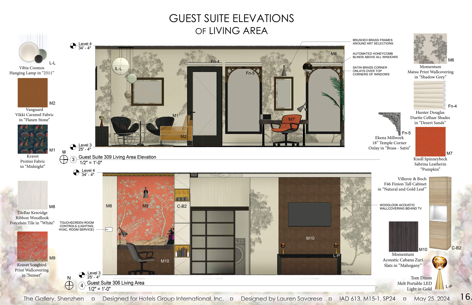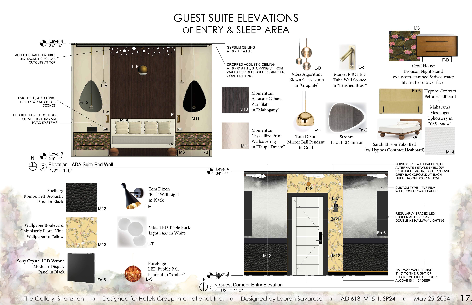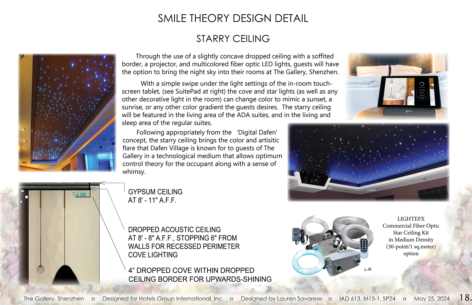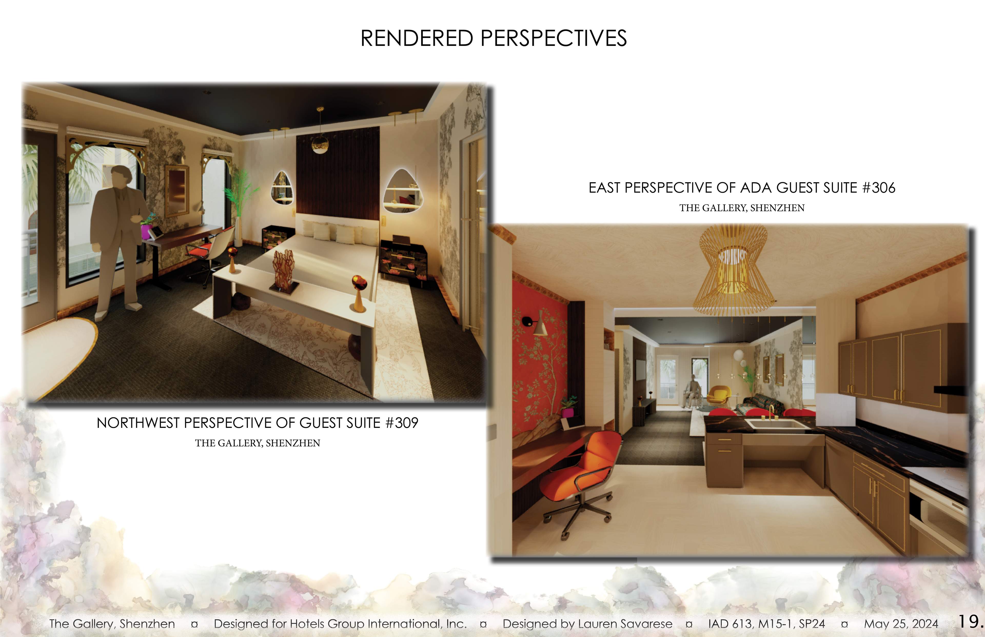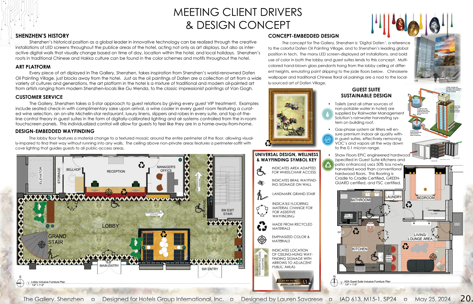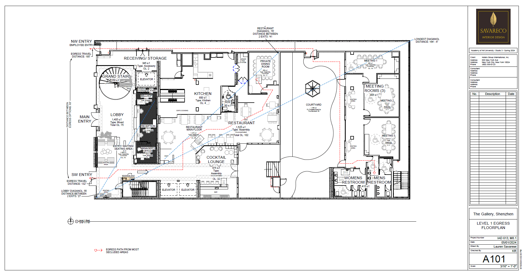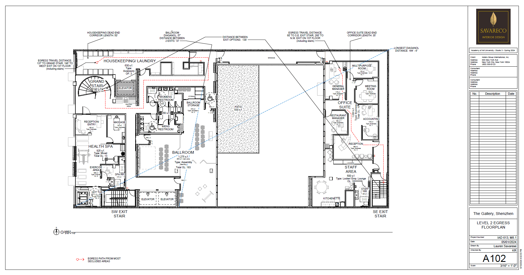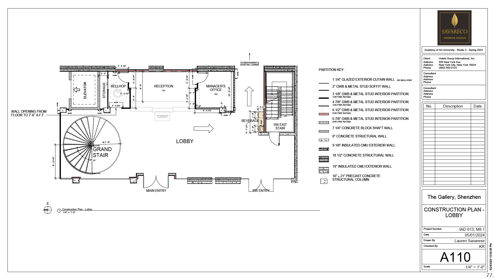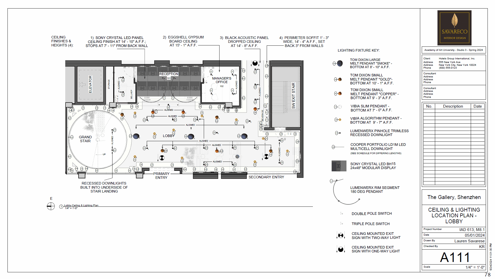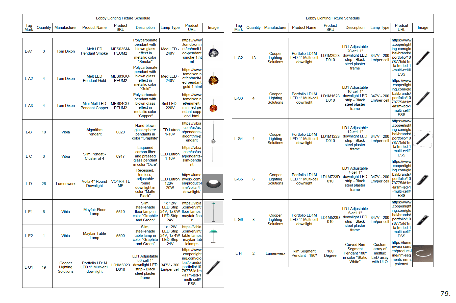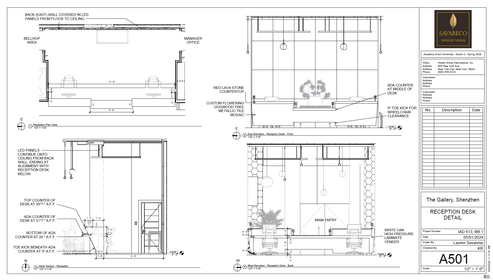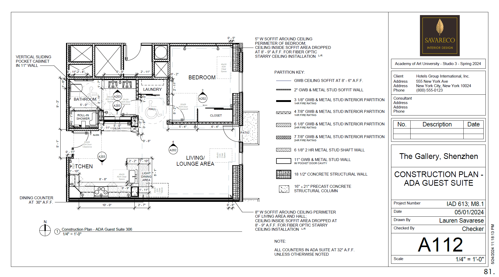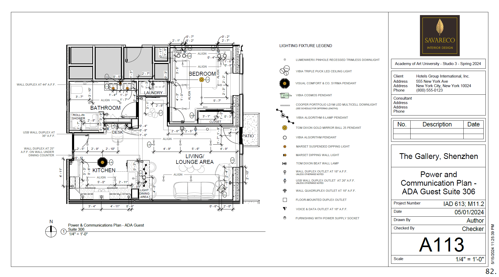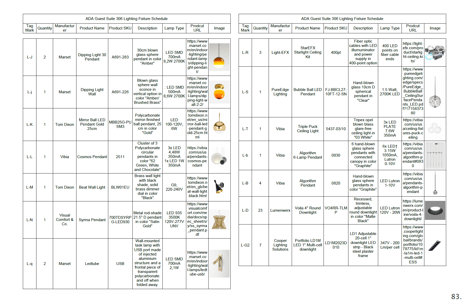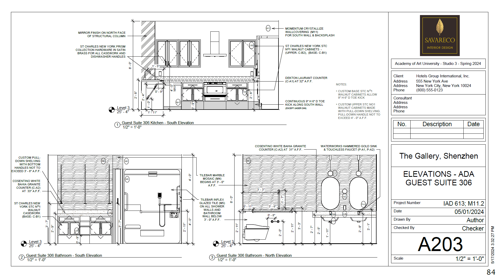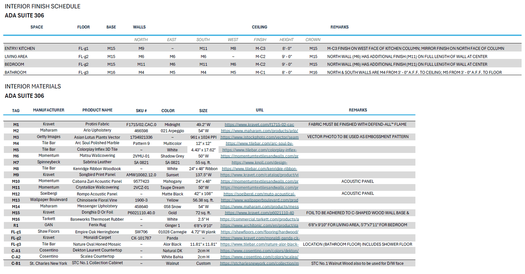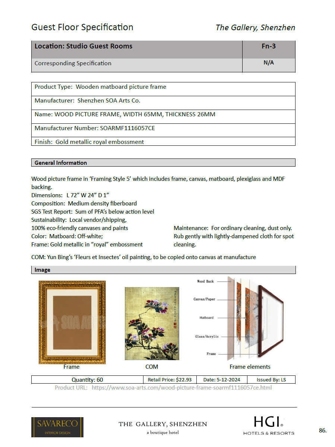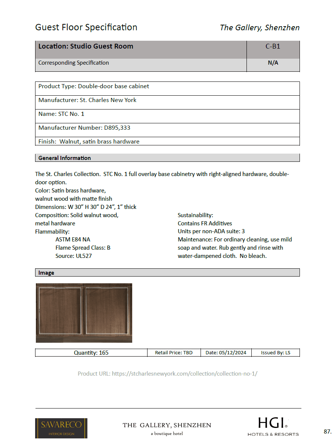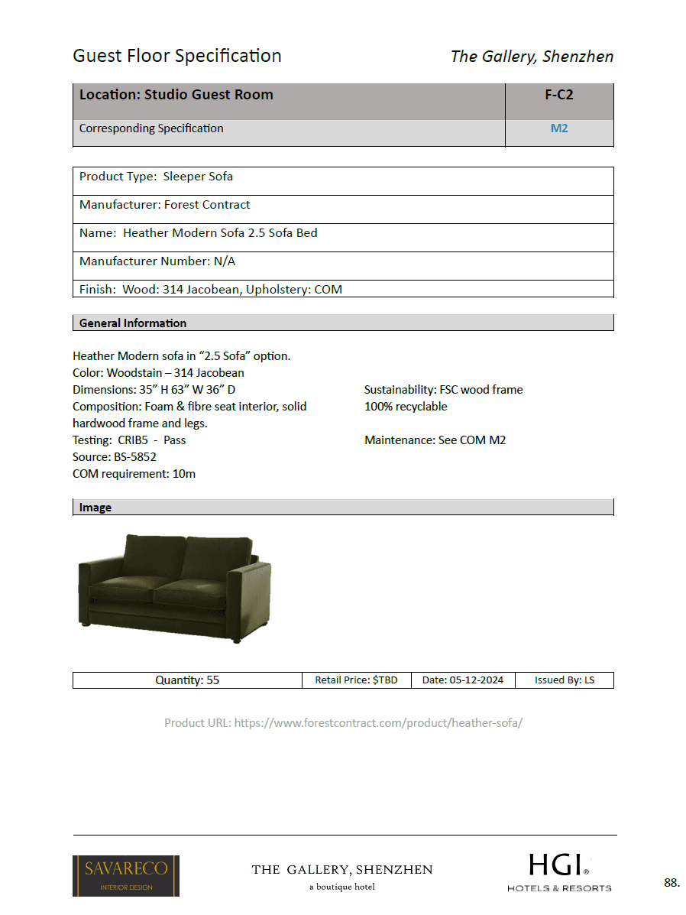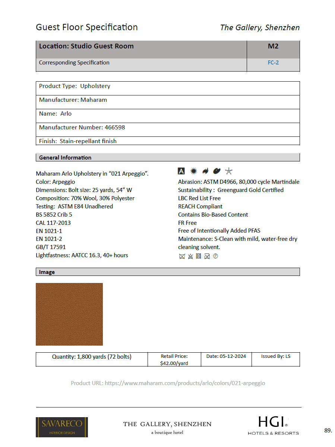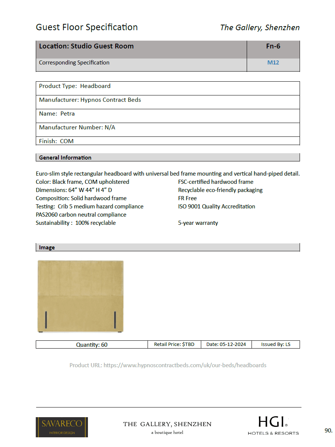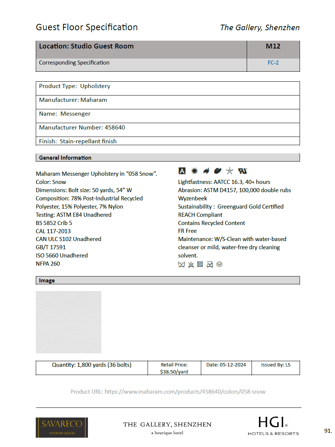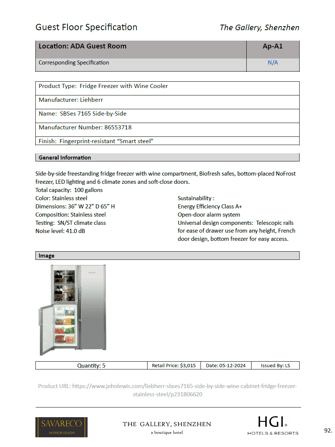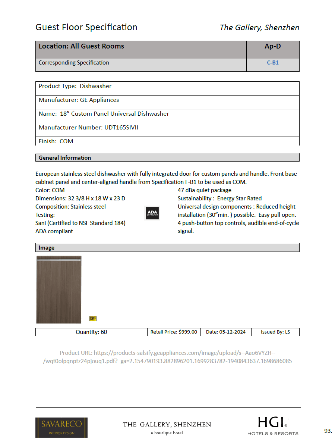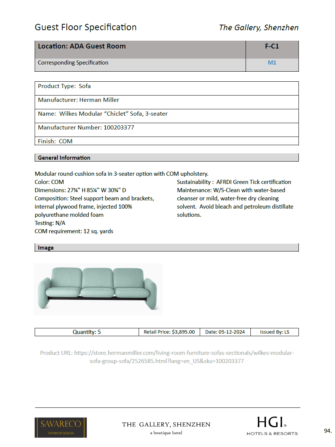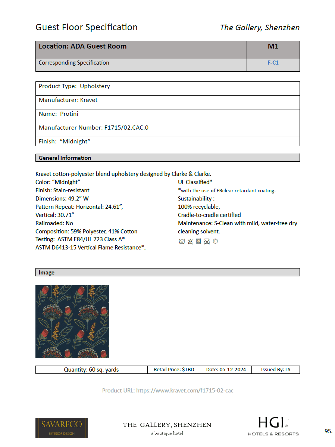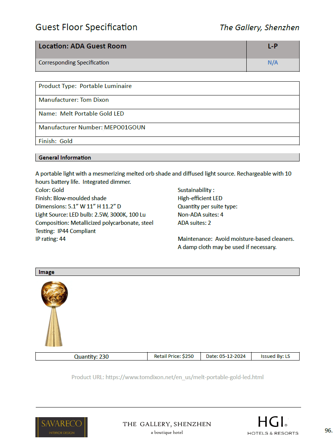The Gallery, Shenzhen
Project Details
This project involves the schematic design of primary public and back of house spaces in a 65-room boutique hotel, and complete design of the lobby, and guest suites for corporate hotel client, HGI (Hotels Group International, Inc), in the central financial district of Shenzhen, China. HGI's commission of this project was part of their new line of downtown boutique hotels meant to cater to business guests in these financial districts. The hotel was to follow a high-end, extended-stay model, and be constructed within an existing building. The client's key drivers for the project were as follows:
Create an elevated level of well-being in a home away from home.
Embed the history and culture of the city into the design.
Institute an art platform based on the locale.
Engage in sustainable design applications and business practices.
Ensure preeminent customer service.
As my final review assignment for my Masters degree in architectural and interior design, this project is the culmination and best example of my current skillset. This file is a final design development presentation for the lobby/entry/reception area, and guest suites, with the client as the intended audience. The presentation is prefaced by the project program and existing building analysis, and supplemented with construction plans to capture the full project scope. My complete 99-page process book, that includes the precedent studies, sketching, scheming and brainstorming that went behind the presented designs, and is supplemented with the schematic design of the remaining public areas of the hotel, is available for this project by request.
Area of site | 89,400 ft2 |
Status of the project | Complete thru Contract Document Phase |
Tools used | Revit, InDesign, Photoshop |
Programming &
Adjacency Matrix
The program below was created in Microsoft Excel using the general program requirements provided by the client and applying appropriate square footages and respective occupancy loads to each functional space. Square footage estimates and respective occupancy types are delineated within the program. Occupant loads were then used to calculate total number of plumbing fixtures (toilets, sinks and fountains) needed on each floor.
The respective adjacency matrix is shown at right.
Building Analysis
With programming complete, analysis of the existing building structure could begin. This analysis, coupled with the program, will allow for the first pass at schematic design to take place. Each floor roughly nets 10,000ft².
end presentation preface
Project Intro & Concept
Schematic Design
Design Development
Design Rationale: Meeting Client Drivers & Concept
Construction Documents
Specifications
For this academic project's purposes, specification requirements were limited to an interior finish and material schedule for the ADA suite, (seen at right) and a minimum of 10 individual specifications for finish and furnishing selections within the guest suites.
Results
This project was a great success, and a huge progression in my design development practice. Upon completion, the coordinator for the Interior Architecture and Design Dept. for AAU requested I submit this project for candidacy at the 2025 Academy of Art University Spring Show.
Every plan, elevation and perspective shown in the final design presentation was the product of countless hours of reworking details to make the design functional, aesthetically connected to the concept, and aligned with the client's goals.
If desired, please reach out to request my full process book which includes all of the work that went behind the final design presentation, as well as more in-depth attention to areas outside of the lobby and guest suites of the hotel.
