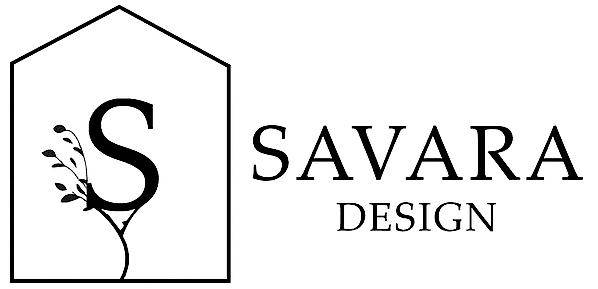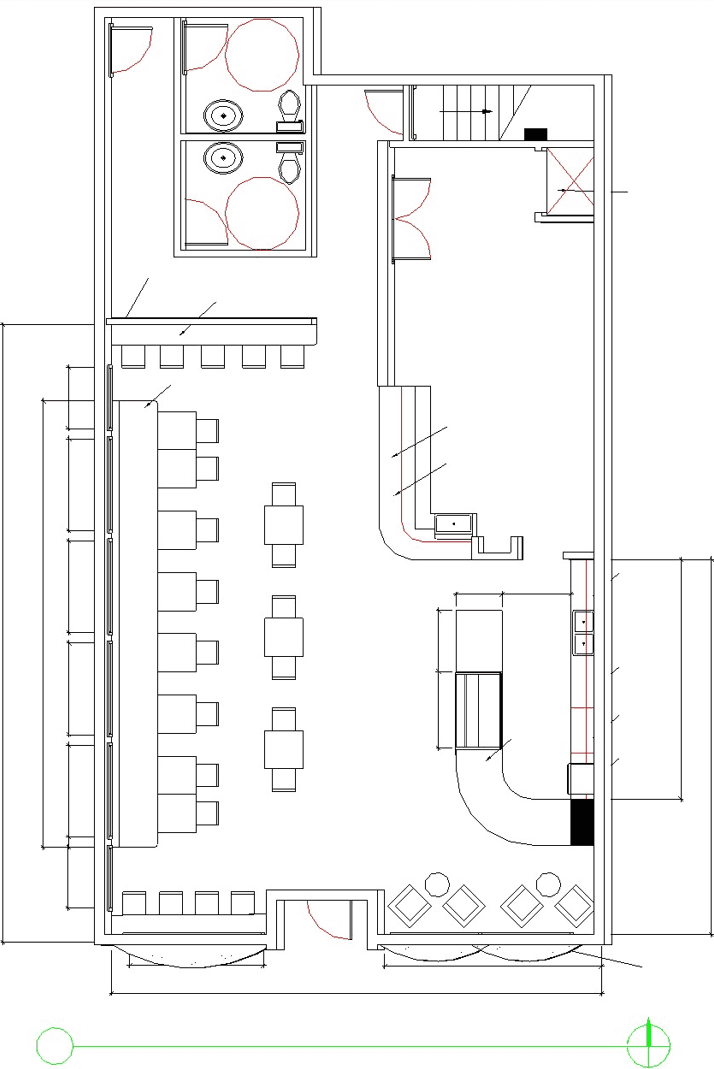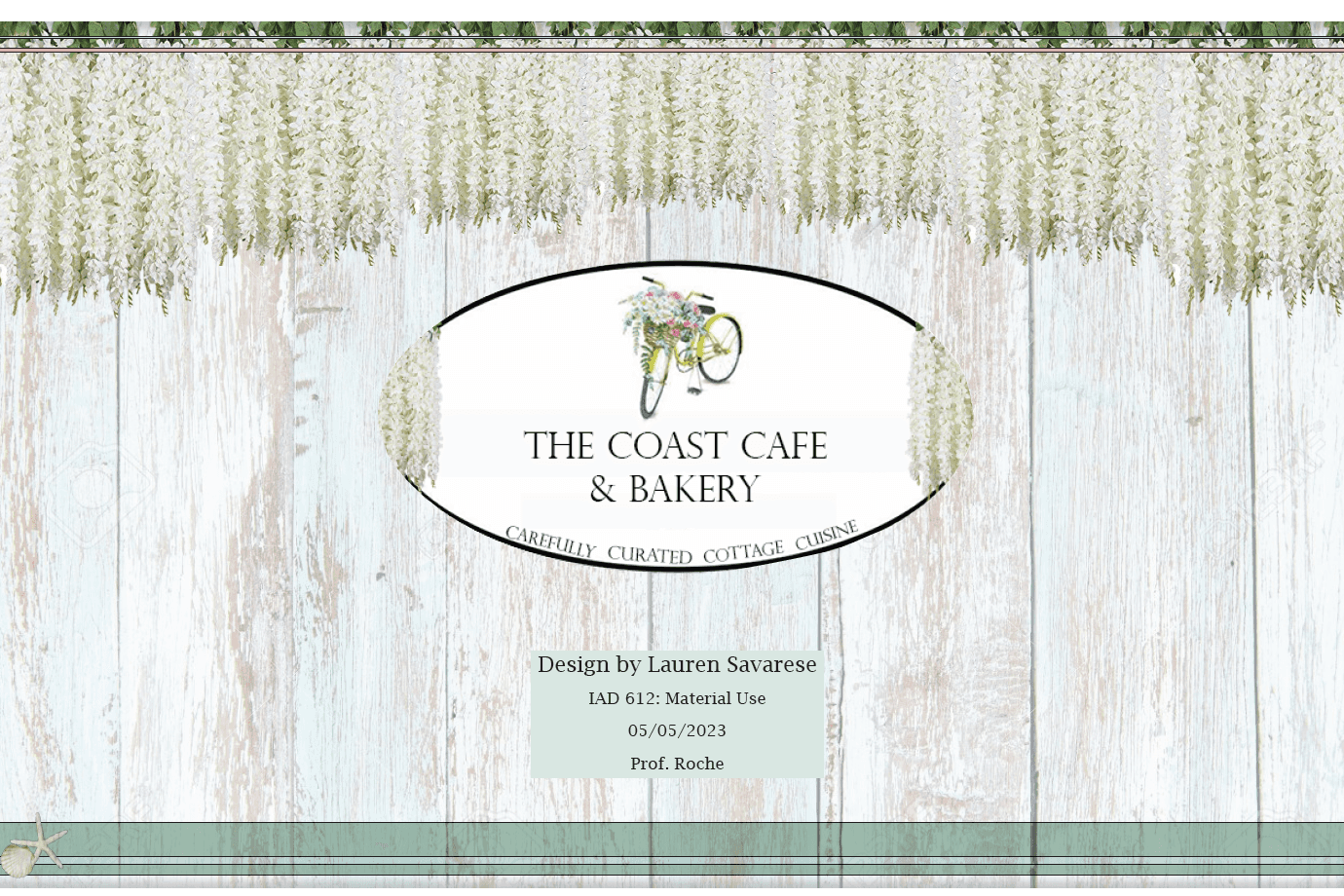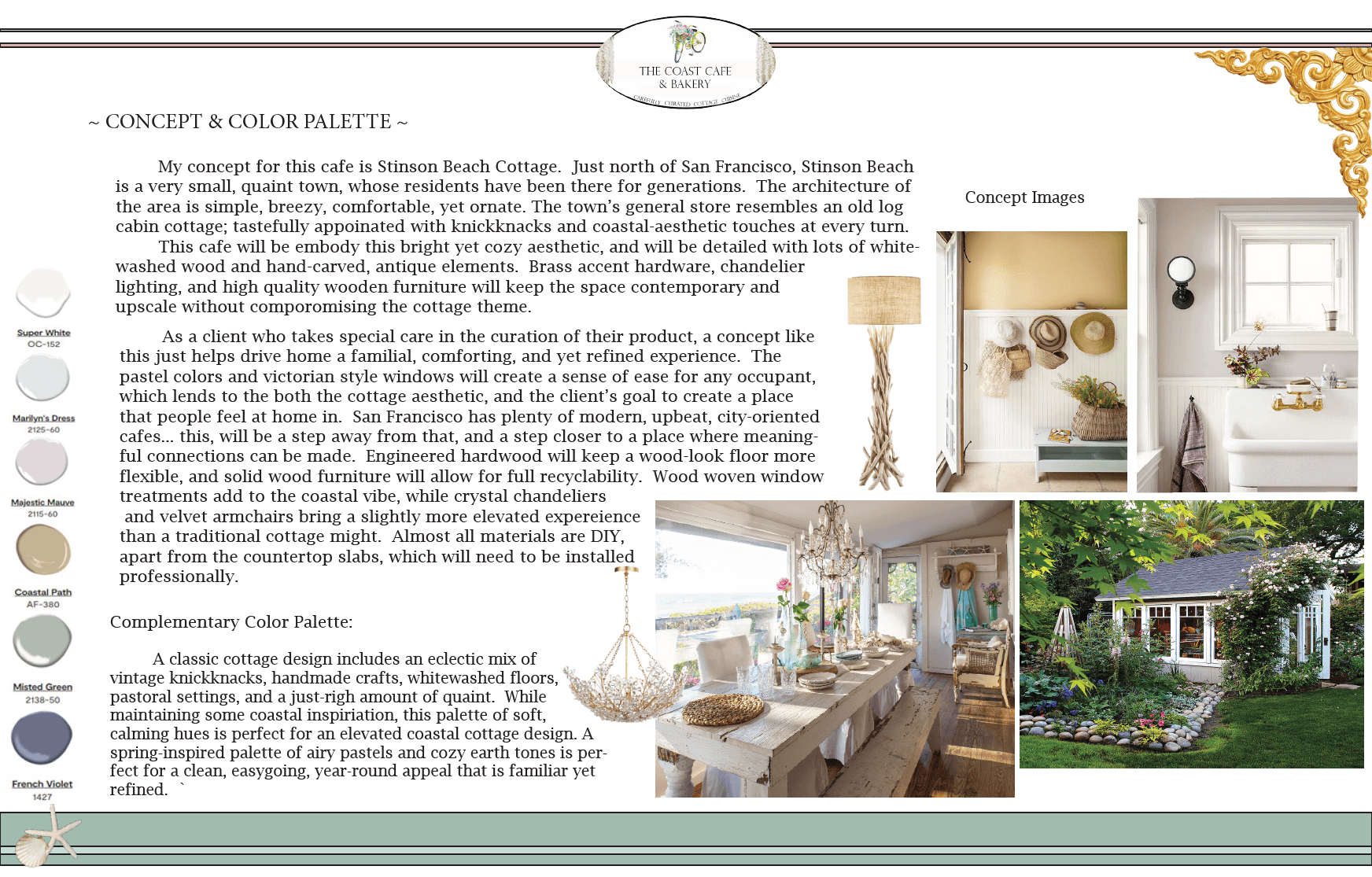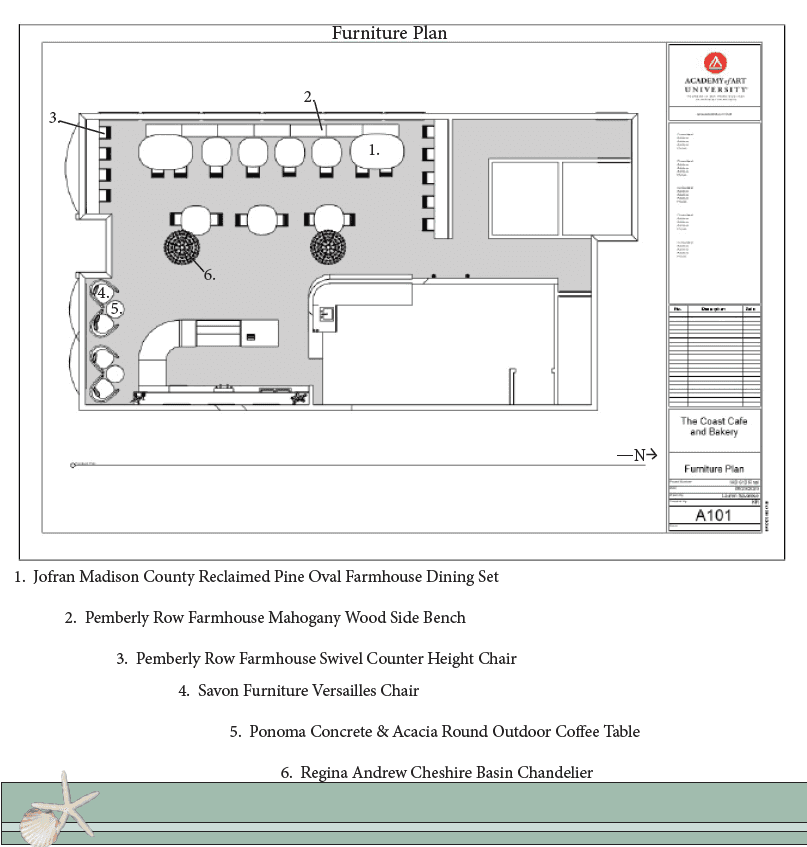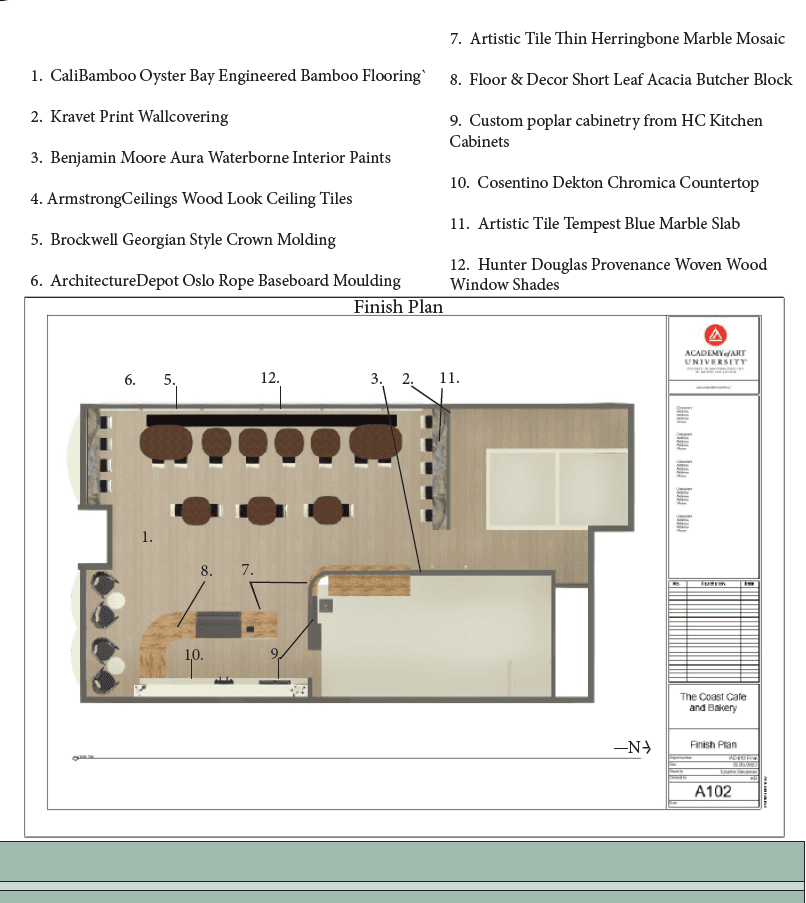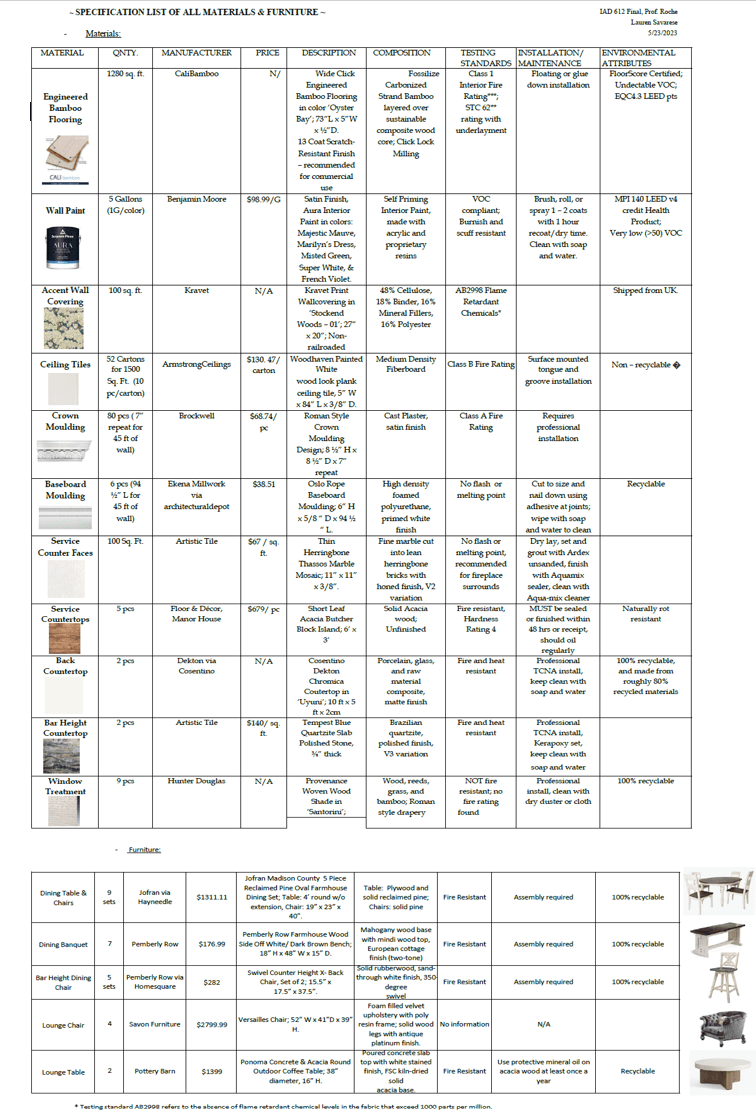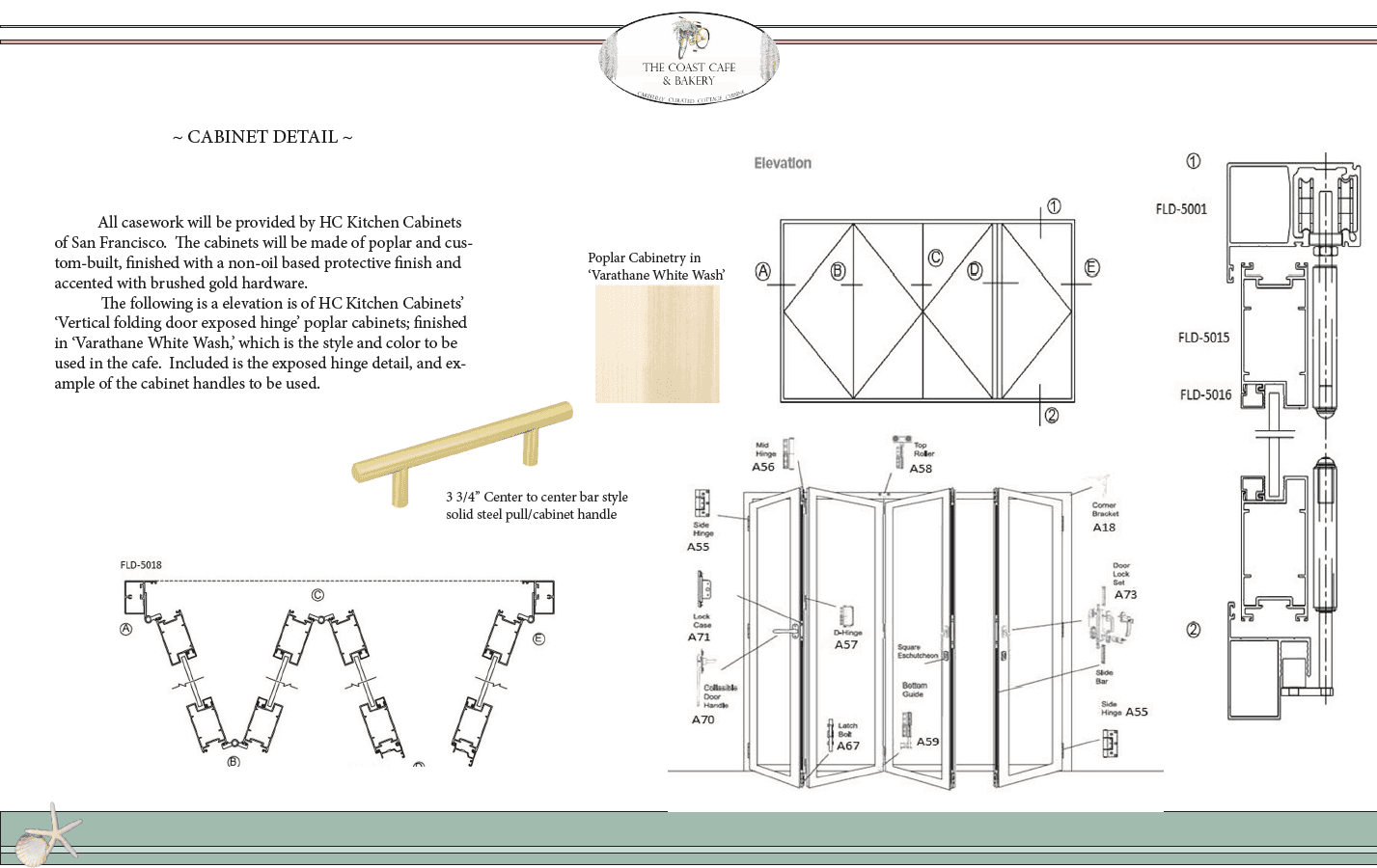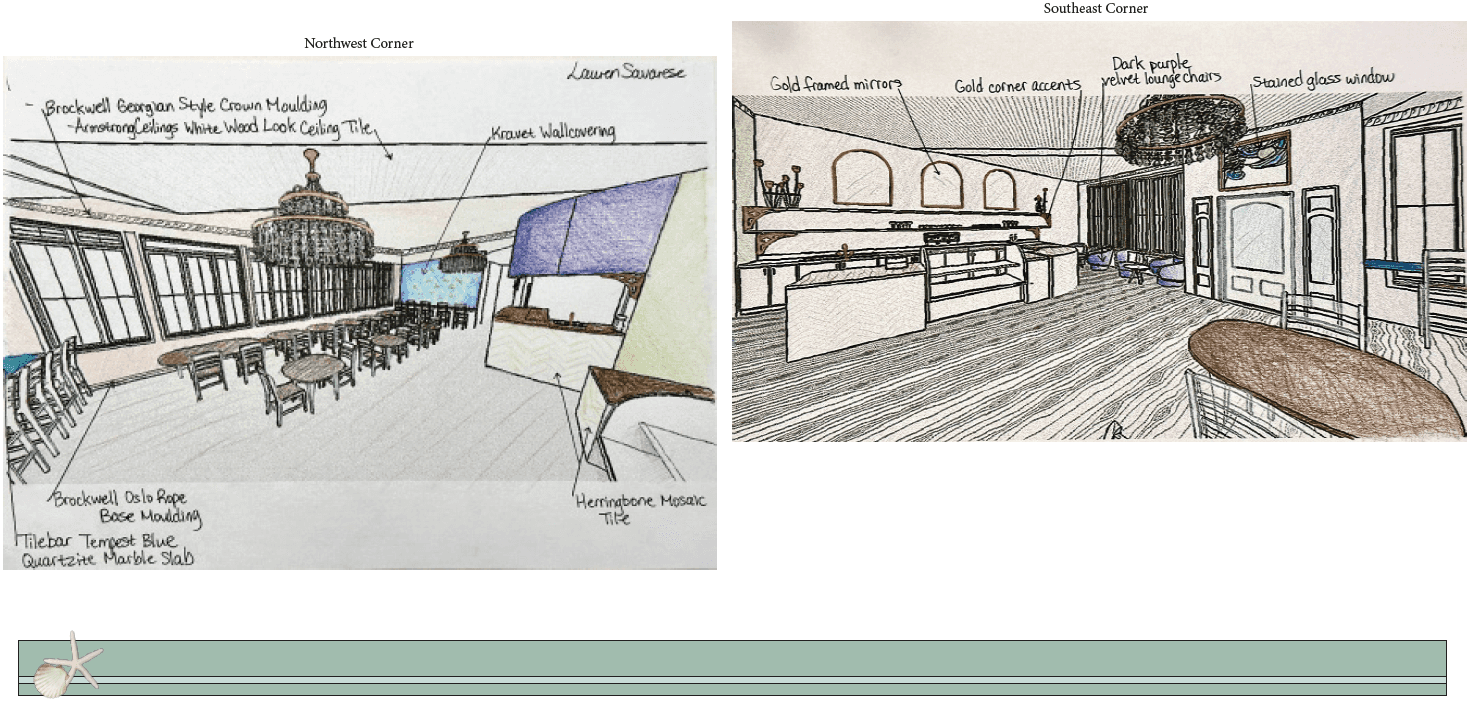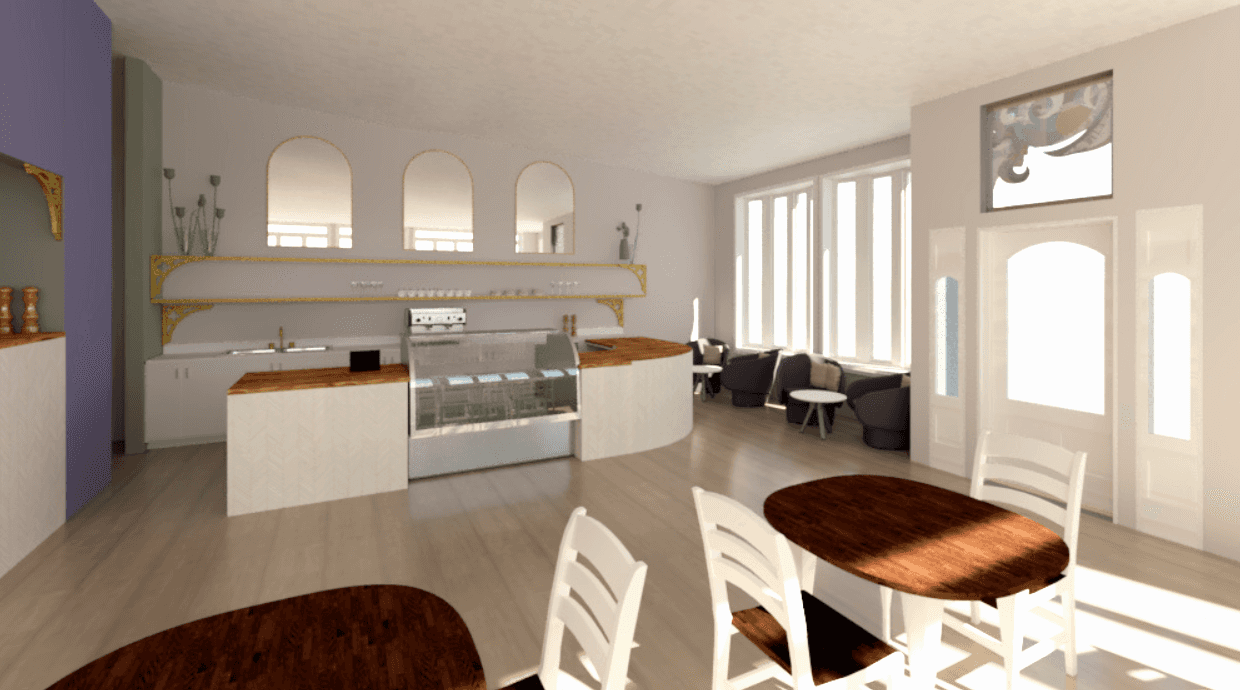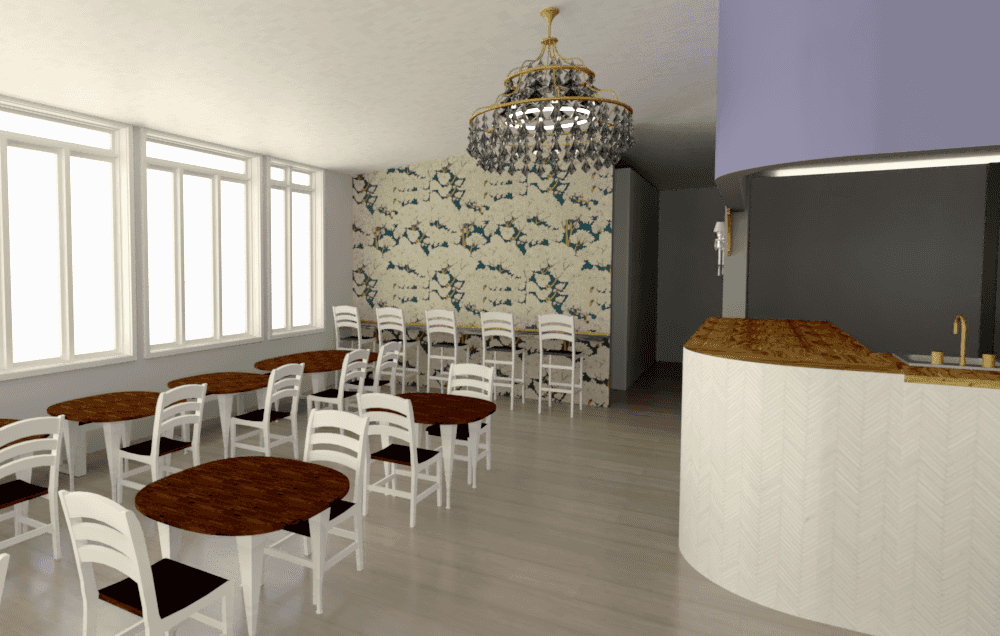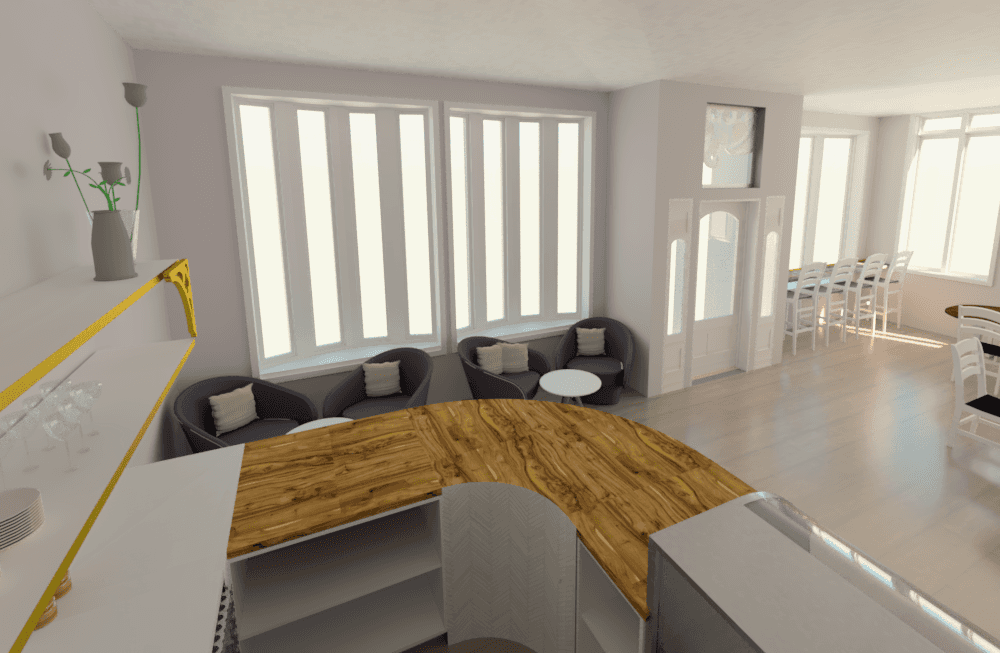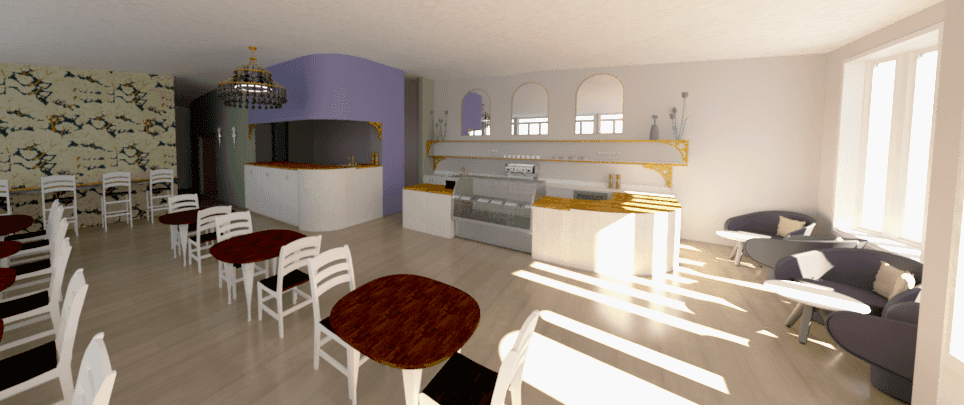The Coast Cafe & Bakery
Project details
This project involves the design and furnishing of a small rustic cafe, The Coast Cafe & Bakery, within an existing building. Program stipulations include that the client/owner of the cafe wants to provide customers with an ambiance that is refined but comfortable. She wanted the cafe to convey a sense of community and be the "neighborhood hub", a place that serves carefully curated, organic, and house-made foods, while preserving a familial casual vibe.
The provided floorplan, along with its windows, walls, and FF&E were pre-set. The objective was to come up with a concept and color palette for the cafe, select appropriate finishes for the floors, walls, ceiling, casework and countertops, and to select dining furniture that corresponded to the size/seating of the tables and chairs shown on the provided floorplan. Lastly, industry standard specifications of each piece of furniture and finishing material used was required.
Area of site | 900 ft2 |
Date | 04/2023 |
Status of the project | Finished @ design development phase |
Tools used | Photoshop, InDesign, Revit, Excel |
Existing Floor Plan
At right, is the pre-established floor plan for the cafe. The objective was to design only the south end of the restaurant - specifically the seating area and the bakery/juice bar counter area. The kitchen, halls, and bathroom are exempt from this design.
While all finishes and furniture was expected to be customized, the basic layout and amount of seating needed to stay consistent with this plan.
Concept Development
Concept:
Stinson Beach Cottage
Furniture and Finish Plans
Specifications
As this assignment was for a 'Material Use' class, creating a neat and accurate specification list of all selected materials used for finishings and furnishings was very important. I've included all of my selections, along with all pertinent construction and care information. Each materials placement within the cafe can be seen on the Furniture or Finish plans above.
Cabinet Detail
Another type of specification, cabinet details are important for construction execution and absolutely crucial in custom casework such as the casework to be installed in The Coast Cafe & Bakery by HC Kitchen Cabinets of San Francisco. I created this detail page to illustrate cabinet material, hardware, hinge-type, and a hinge section.
Perspective Sketches
Renderings
Using Revit's Cloud Rendering, I generated these images of the Revit model I built. All colors, materials, and furniture in the model are the exact materials I selected as they appear from the manufacturer.
