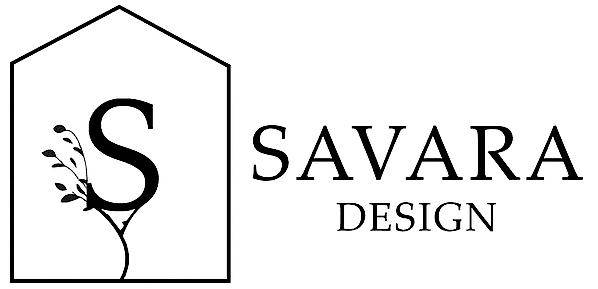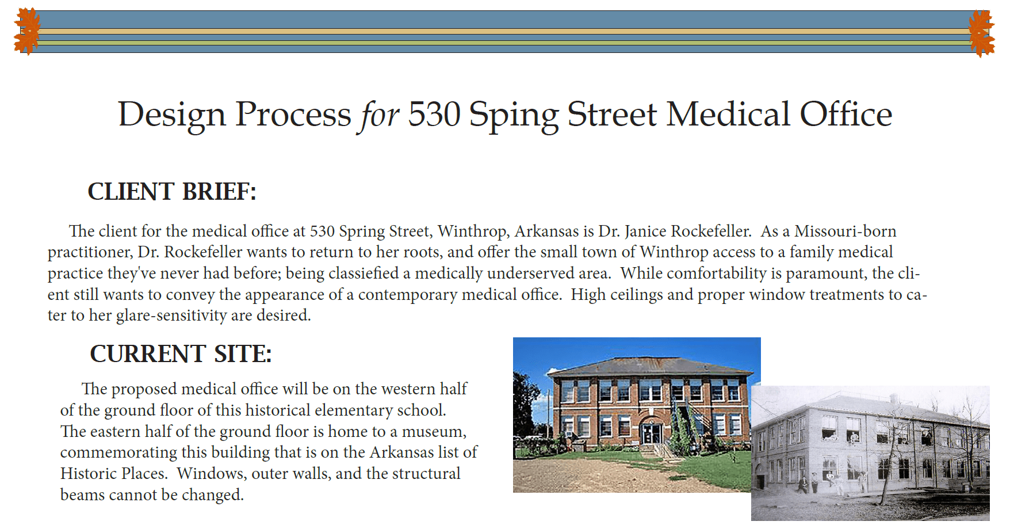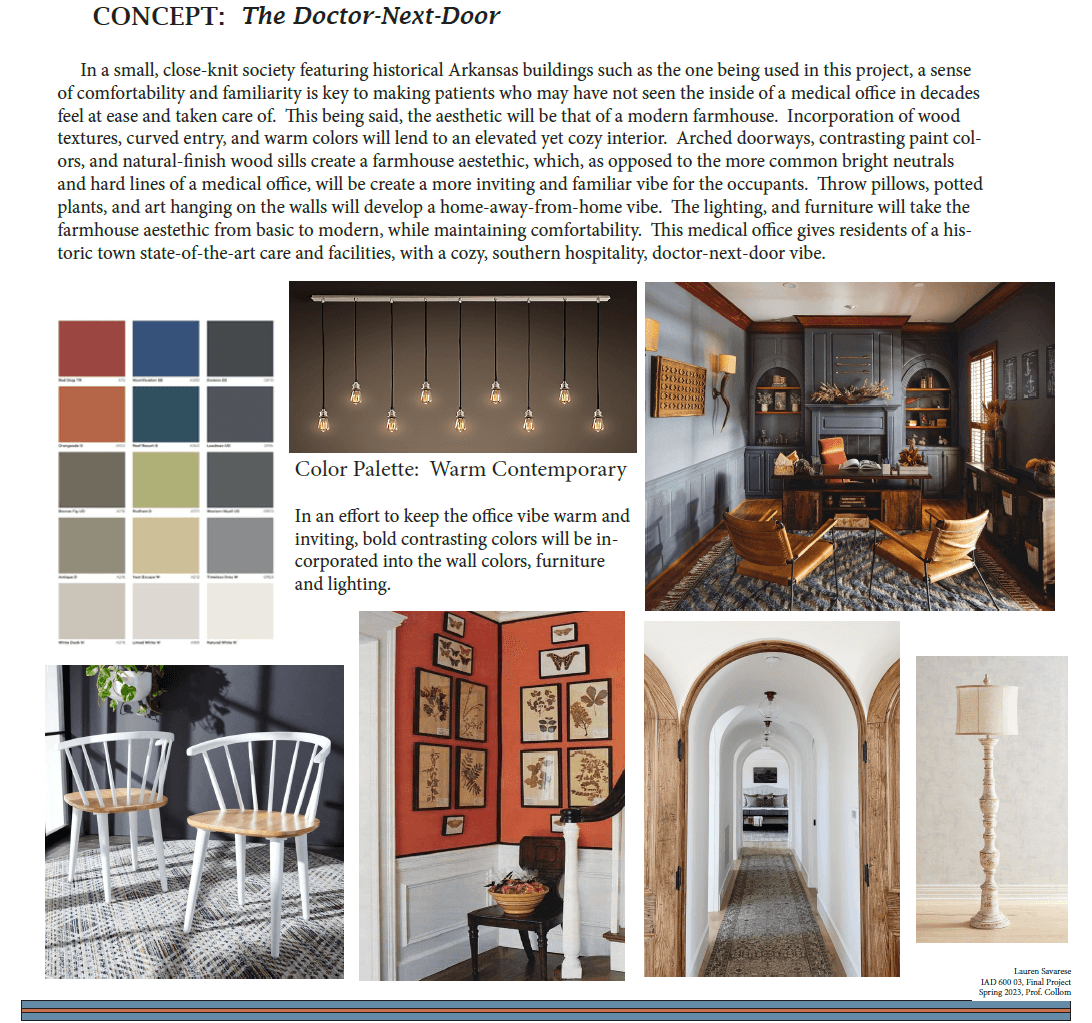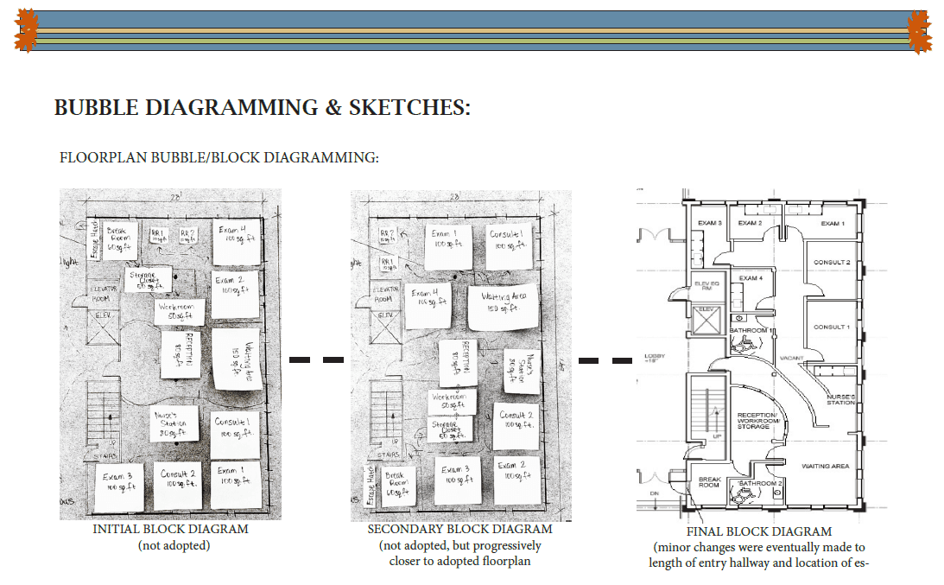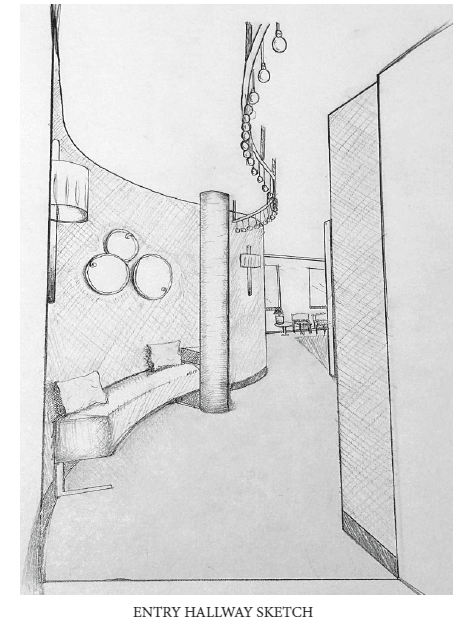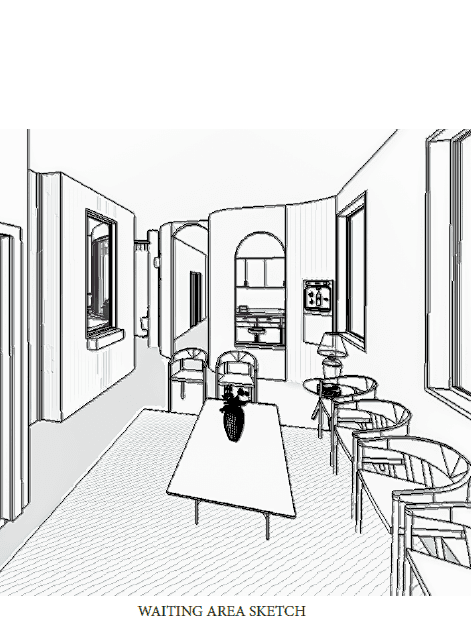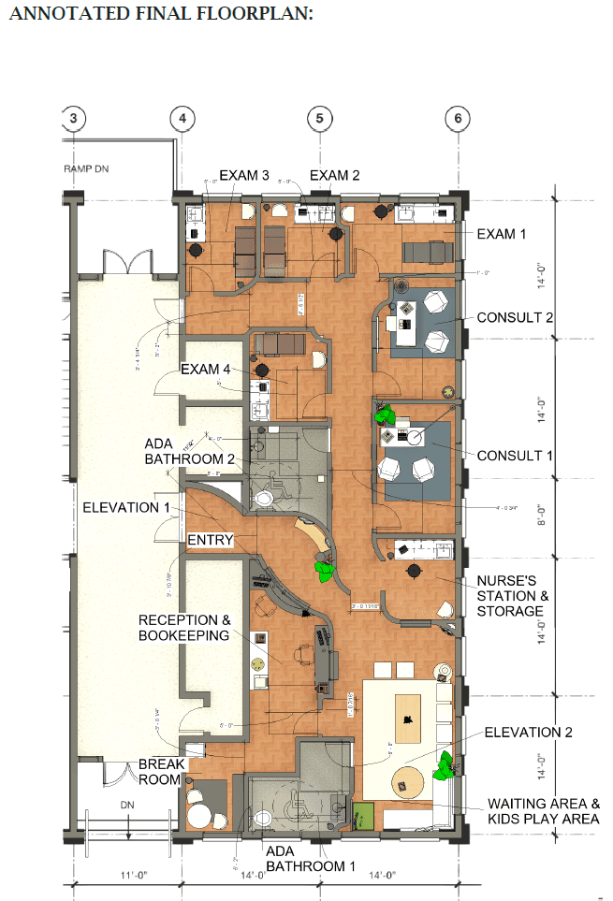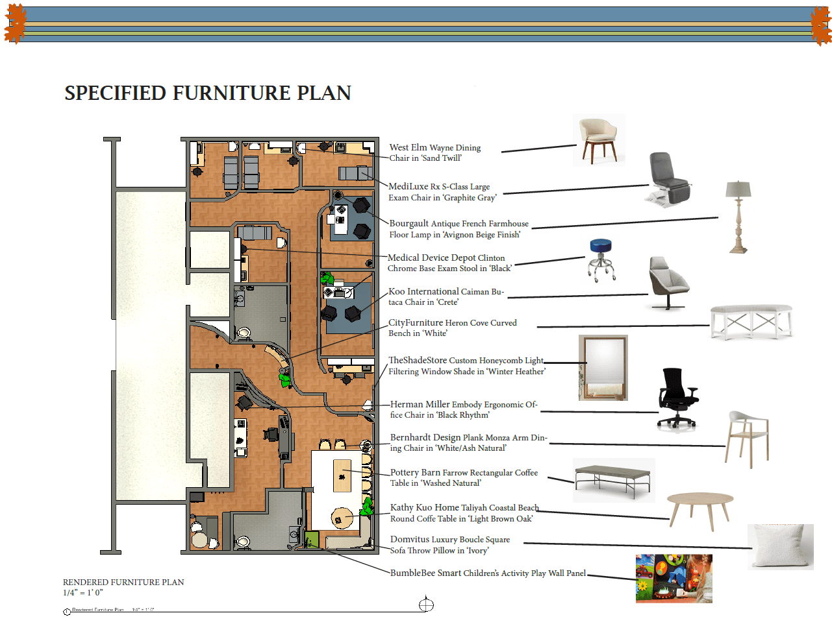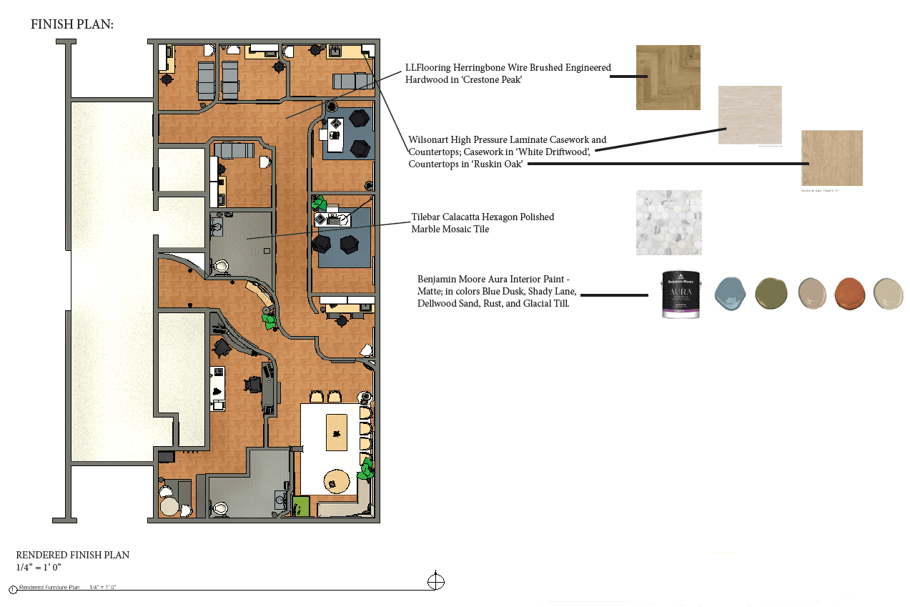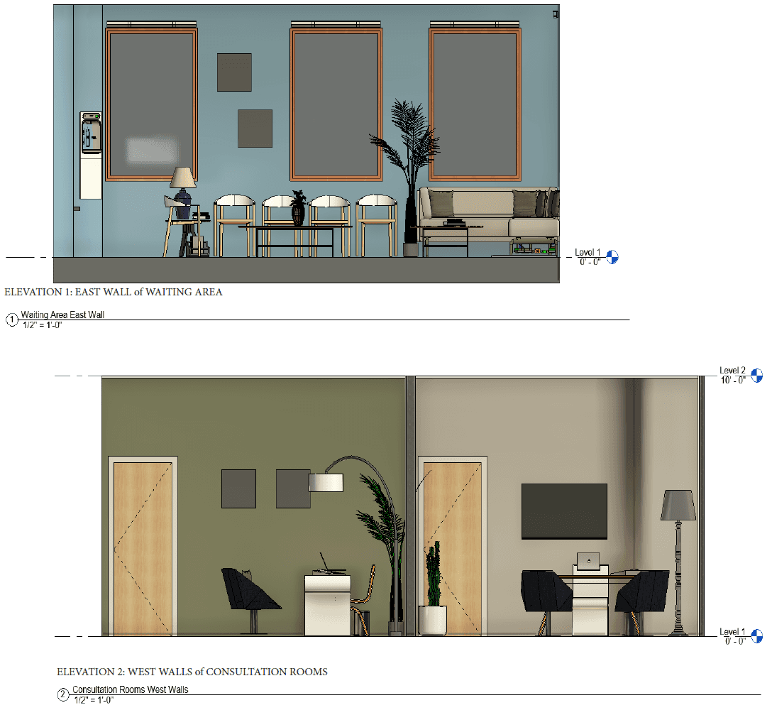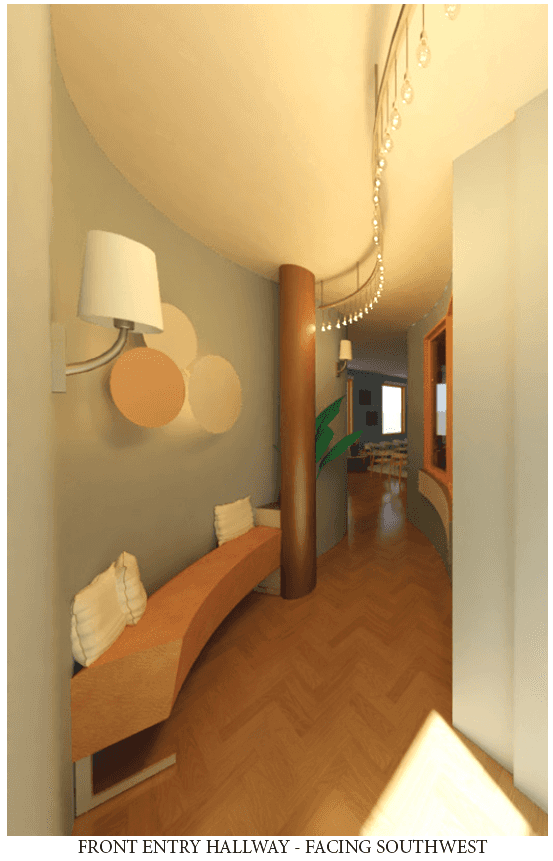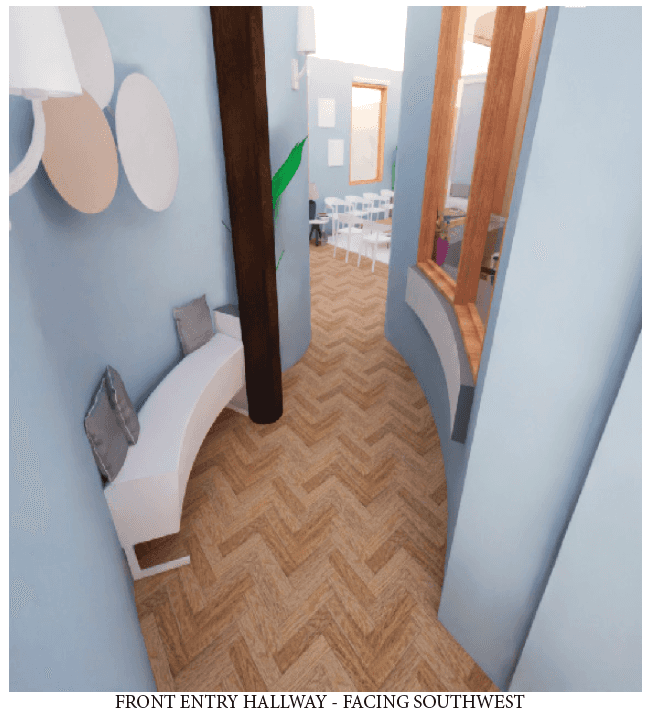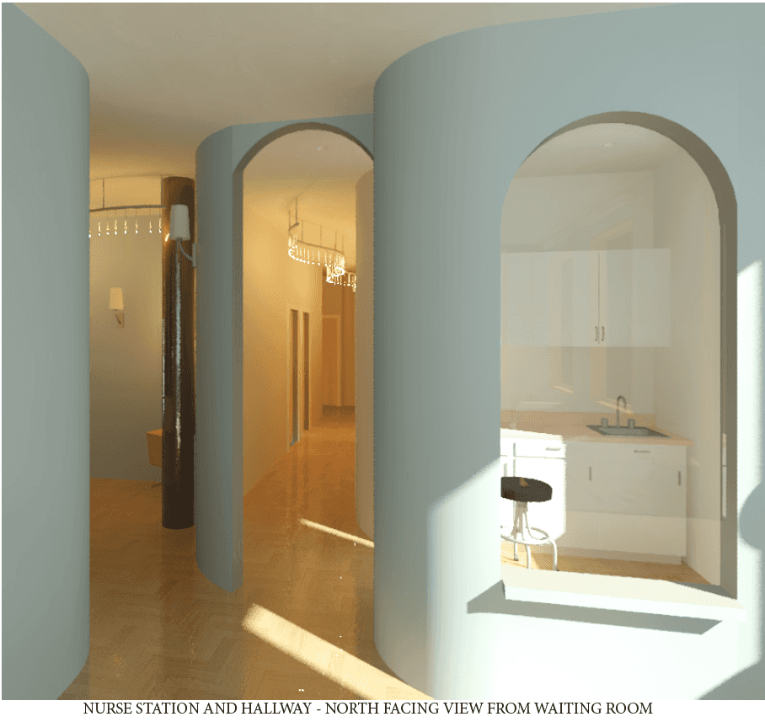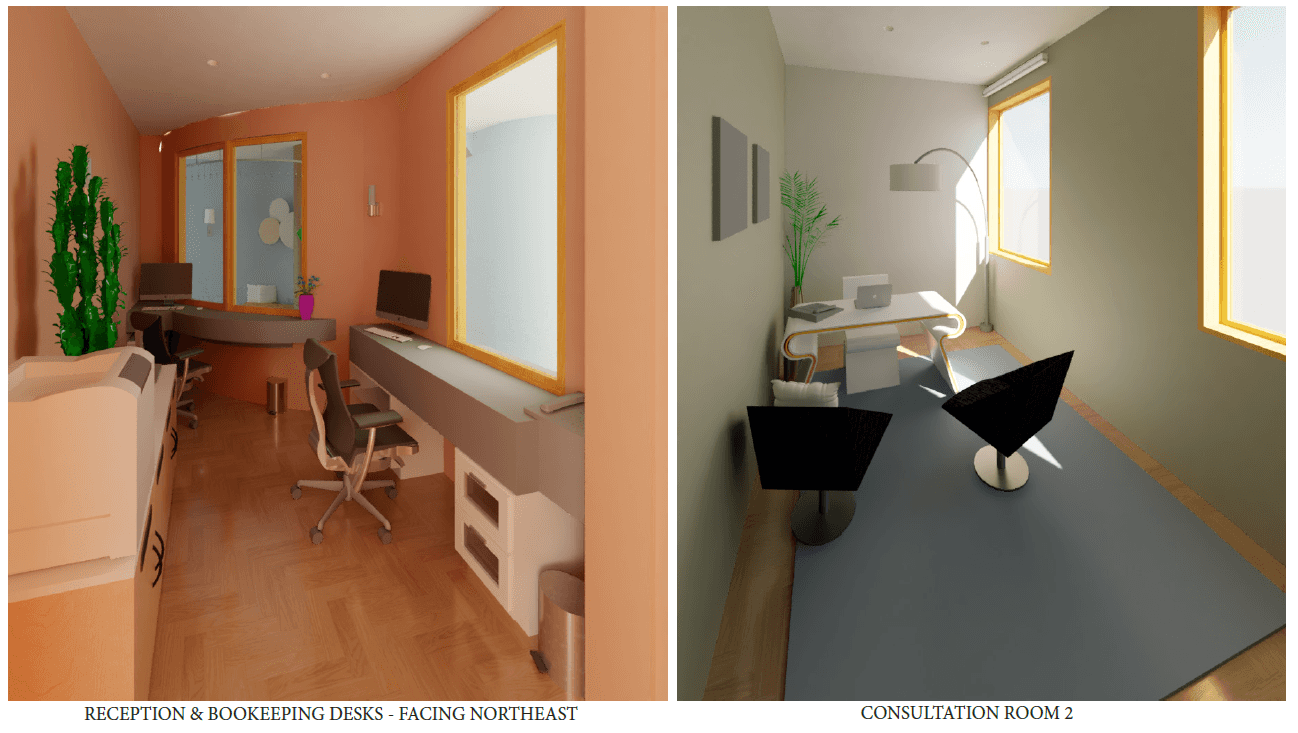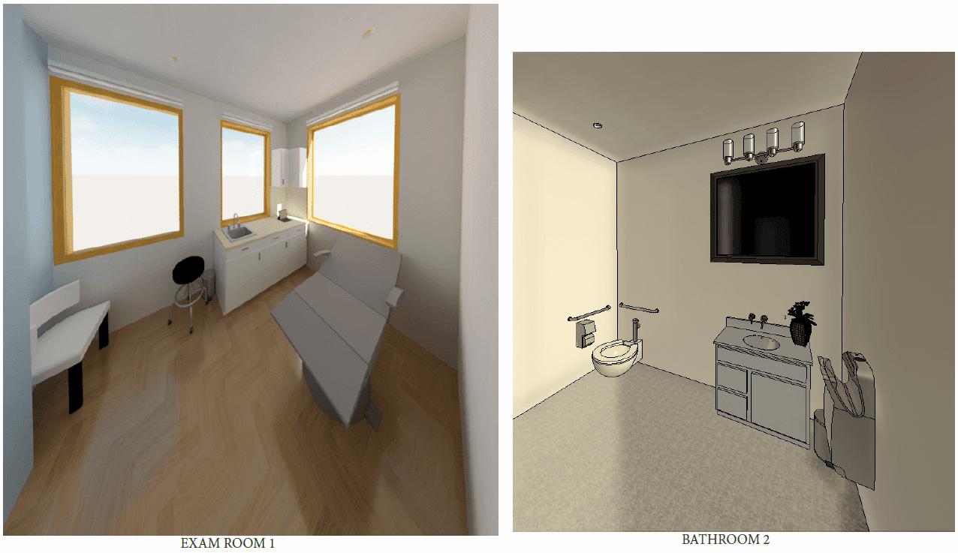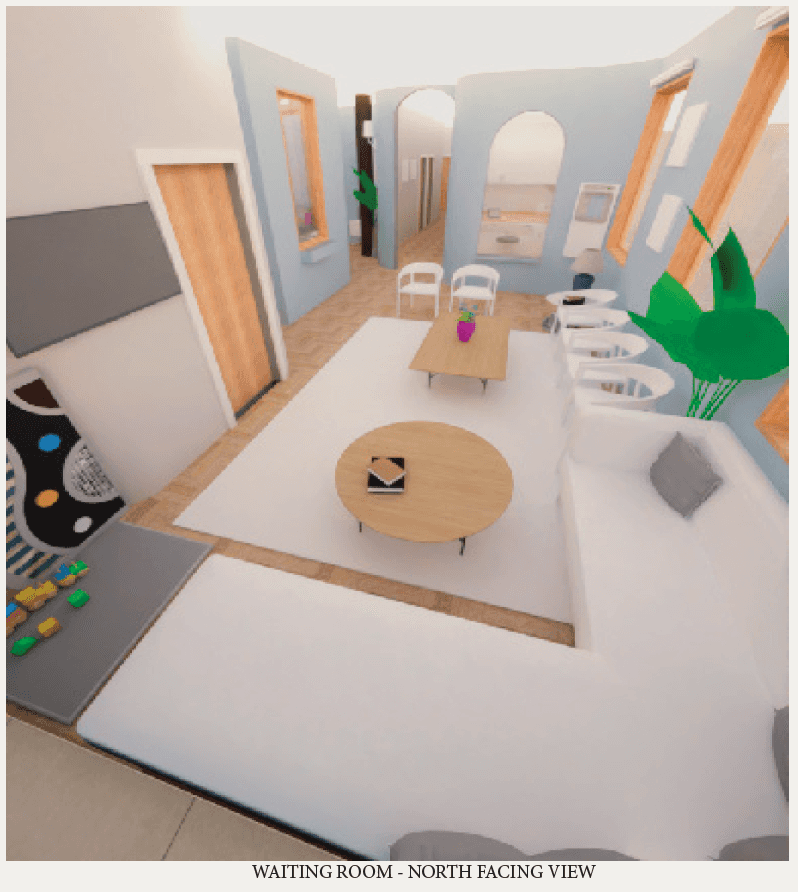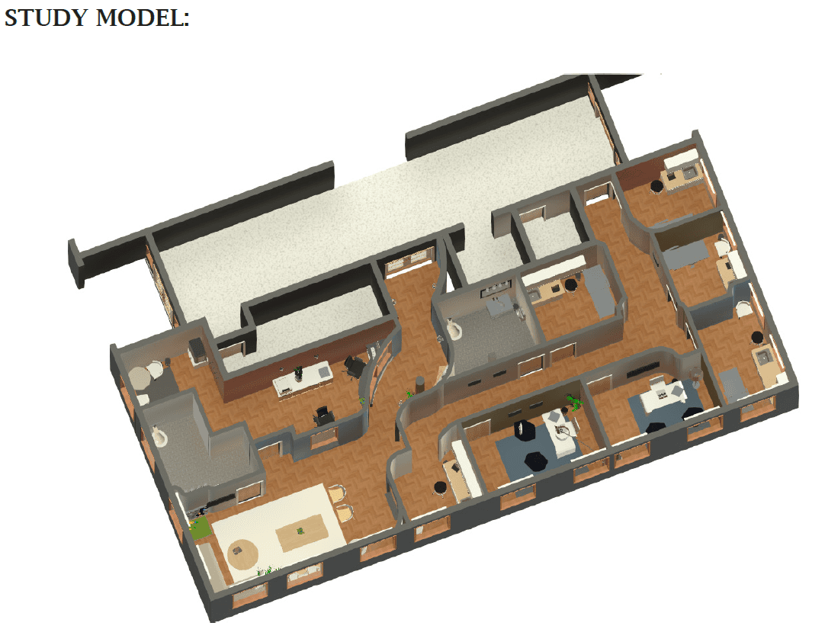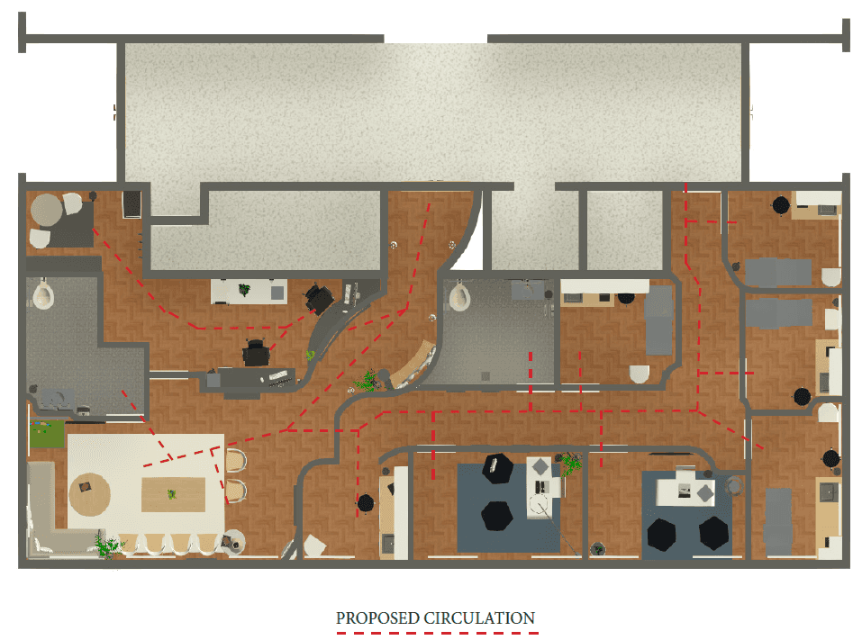Spring Street Medical Office
Project details
This project involved renovating half of the first level of a historical school in Arkansas to accommodate a small medical office. Located in a medically underserved area, it was important that the design be contemporary but comfortable for the locals. The program requirements included a lobby and reception area, nurse's station, two consult rooms, three exam rooms, a break room and two restrooms.
With a program already in place, the objective for this project was to take it from the conceptual phase through to the final design development phase This progression was to include site analysis, concept development, schematic block diagrams, perspective sketches, furniture and finish plans, and finally rendered elevations and perspective views.
Area of site | 1800 ft2 |
Status of the project | Complete thru Design Development Phase |
Tools used | Revit, Photoshop, SketchUp |
Schematic Floor Plan
After workshopping many different block diagrams of the programmed spaces within the office, I created a schematic floor plan that took the best parts of each sketch and combined them into one cohesive and well-circulated space.
Once this was completed, I was able to start specifying furniture, appliances, and finishes appropriate for each space for the furniture and finish plans, seen below.
Elevations
Renderings
Conclusion
To close out the design development phase of this project, I included a 3D study model, as well as a circulation path floor plan. I believe this project was a great success in creating a medial office environment welcoming of all occupants.
