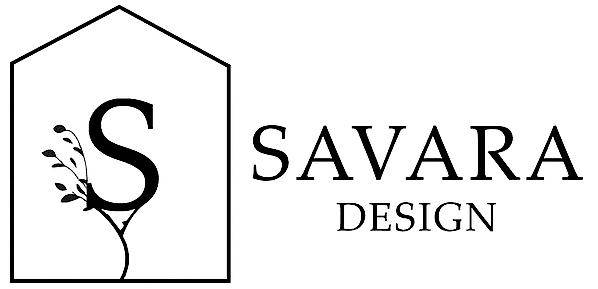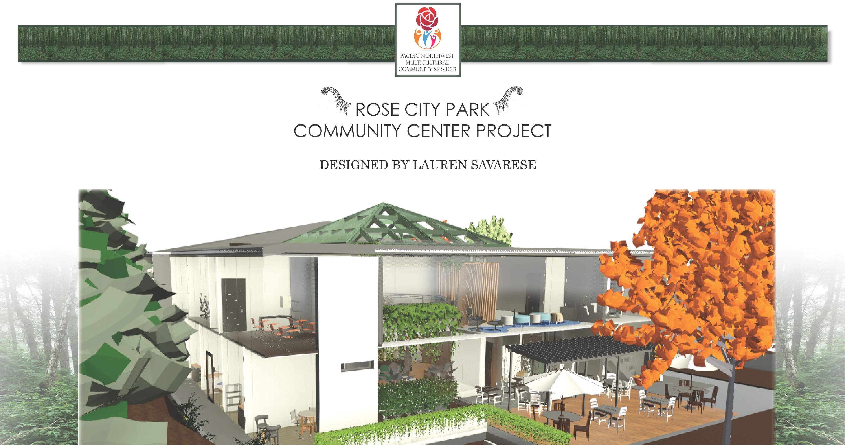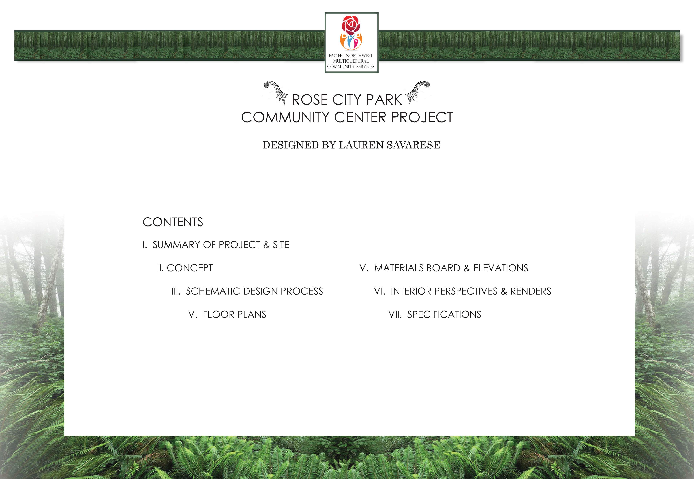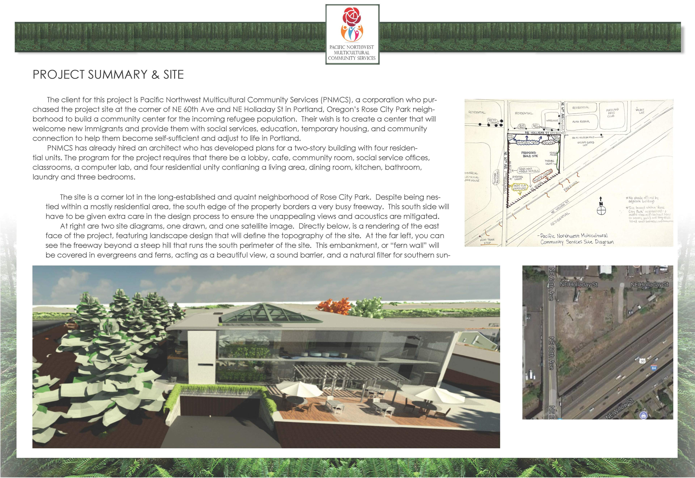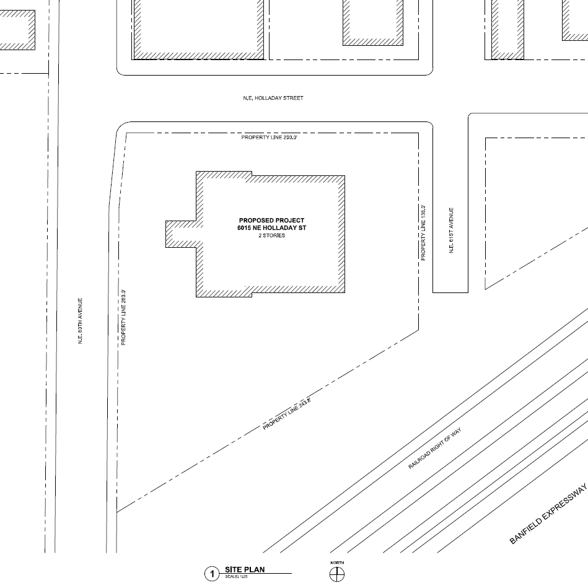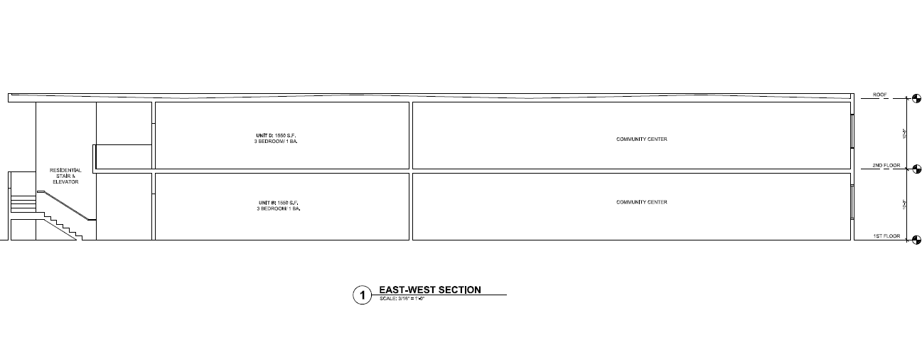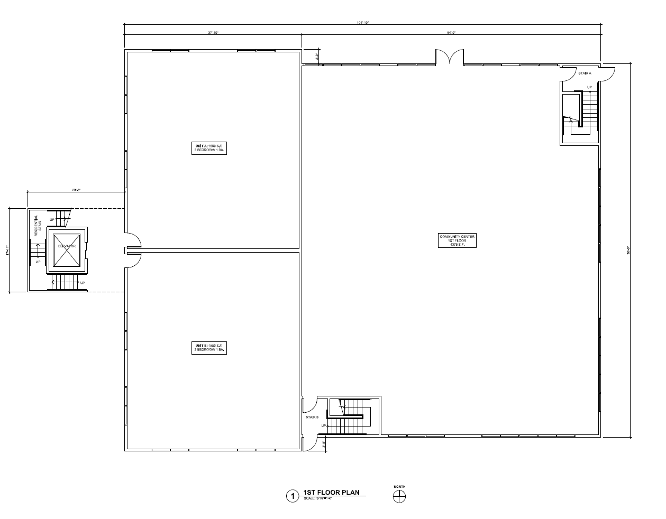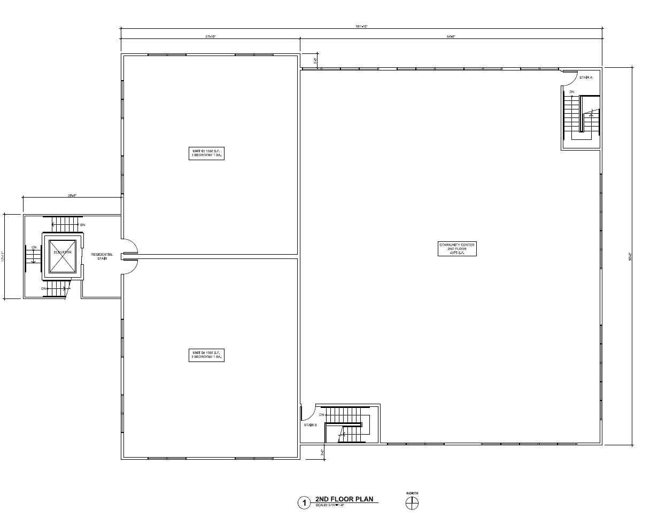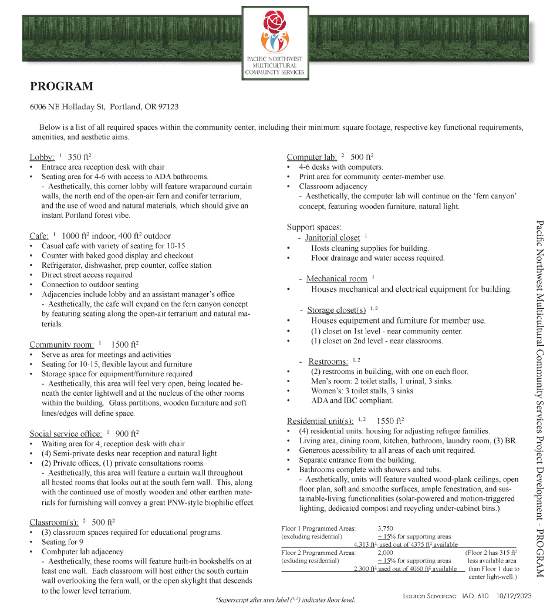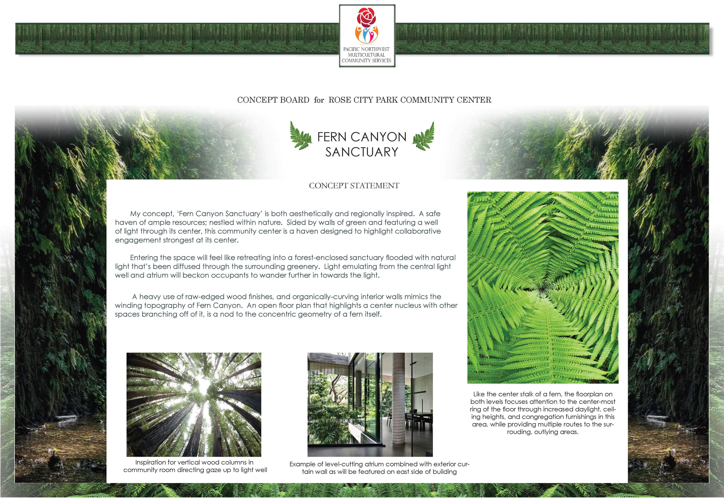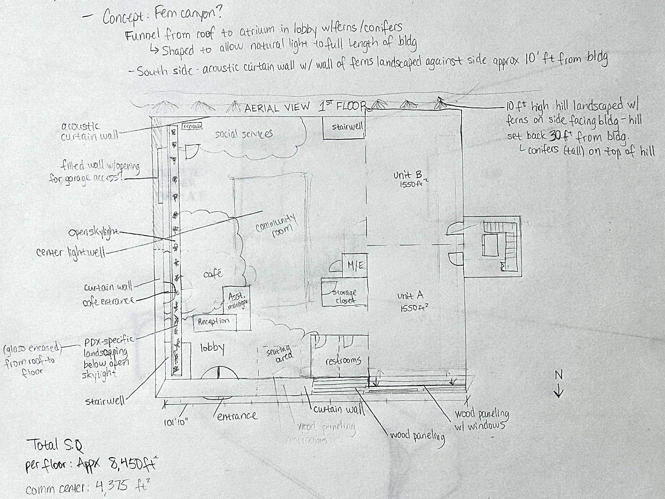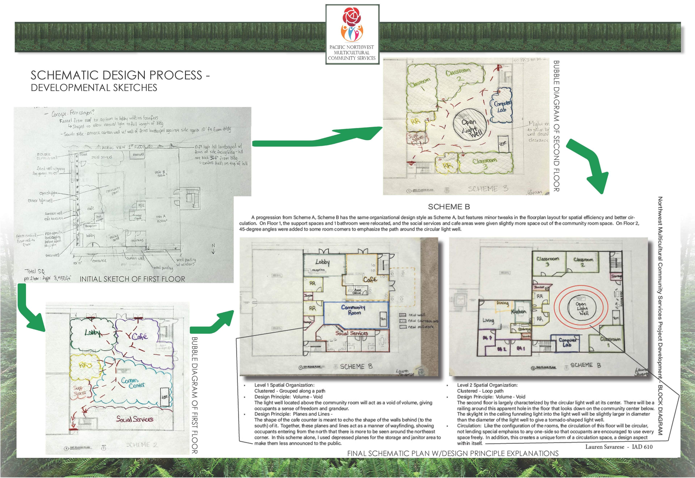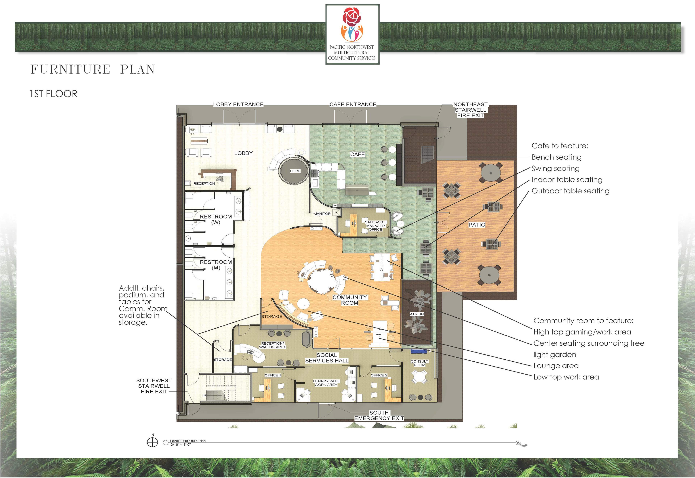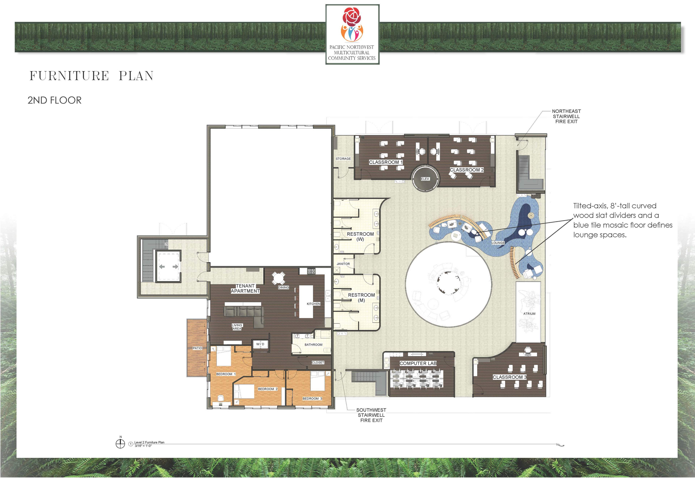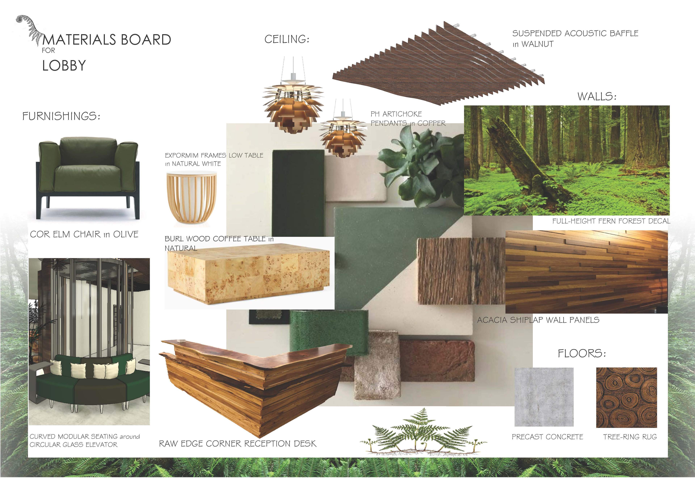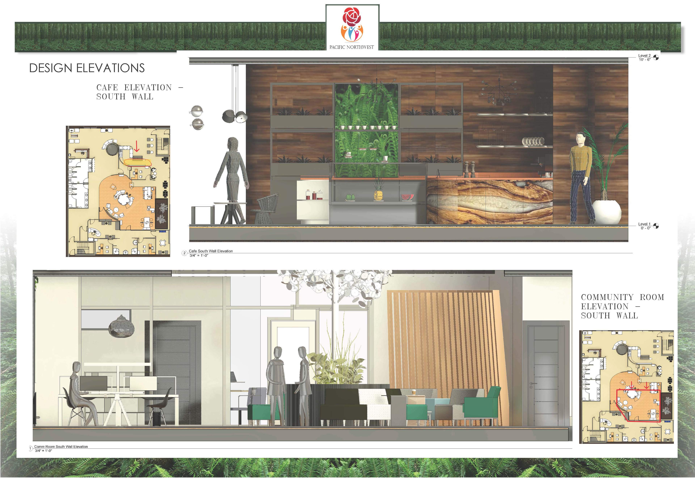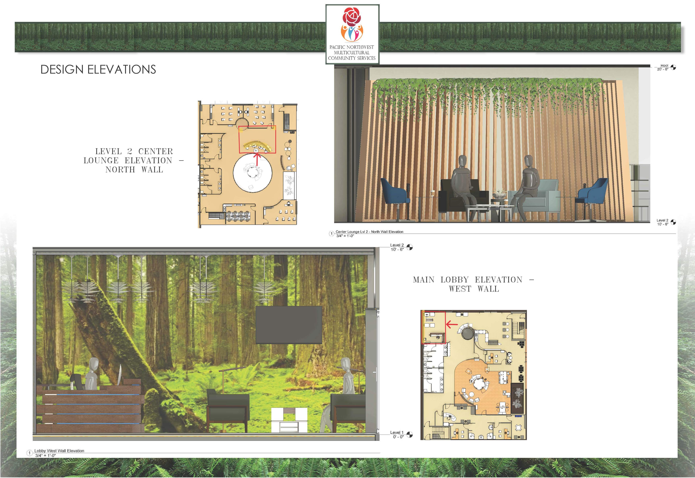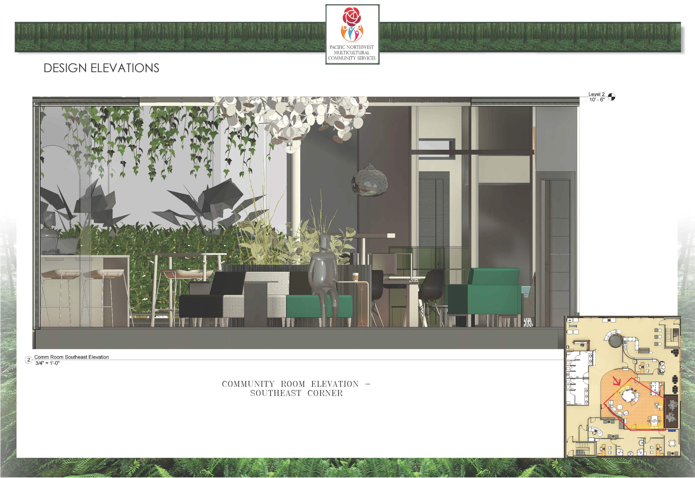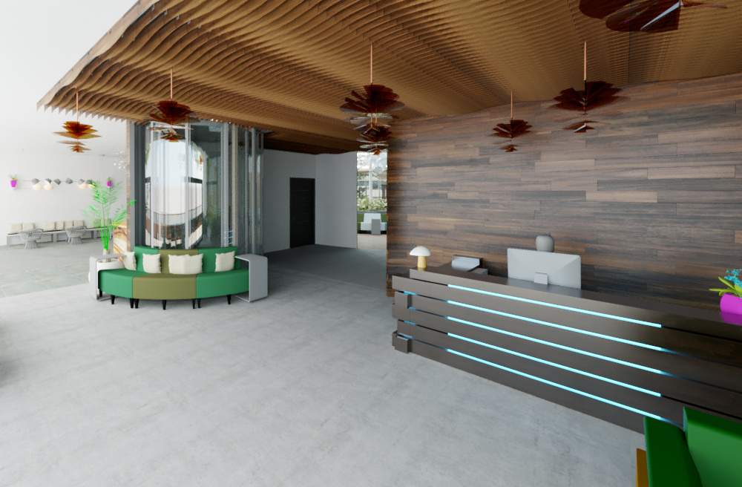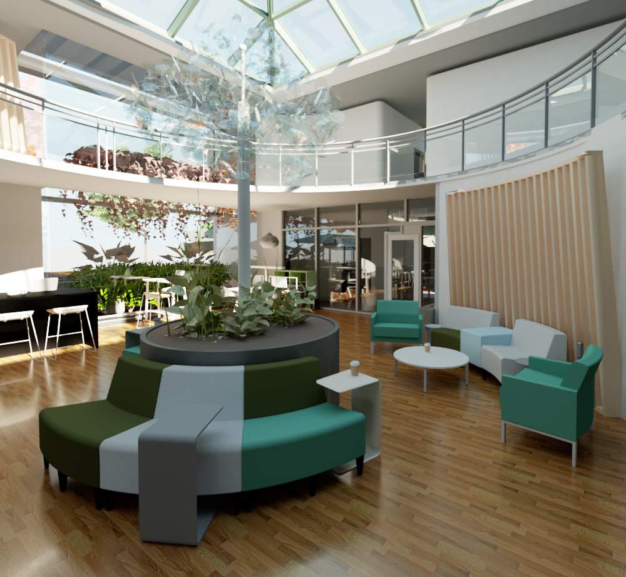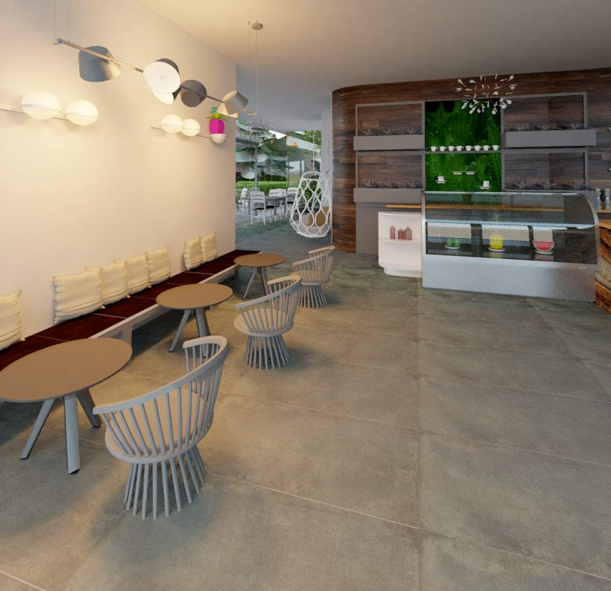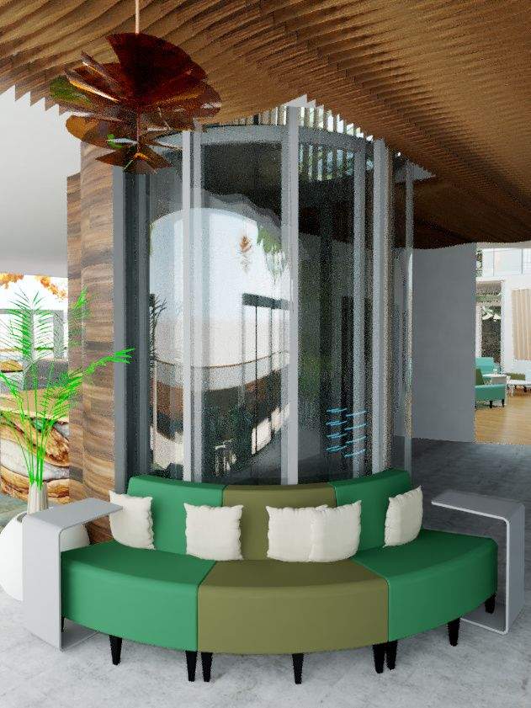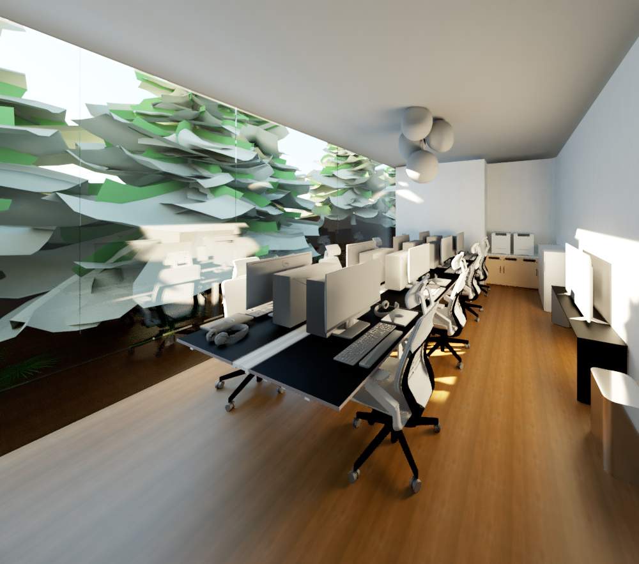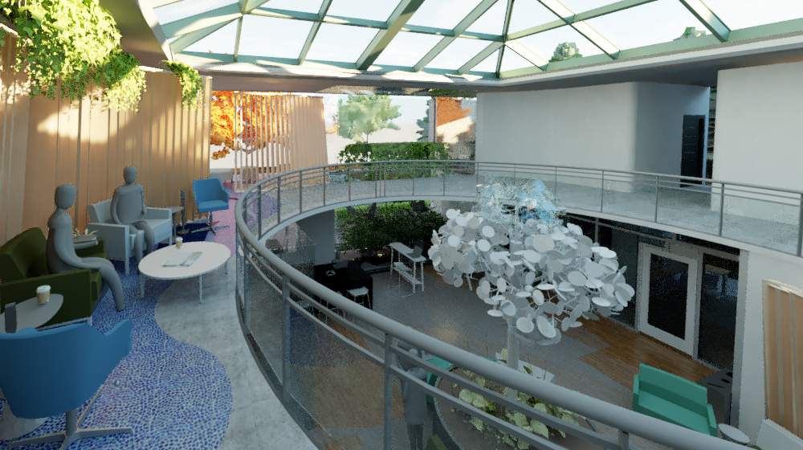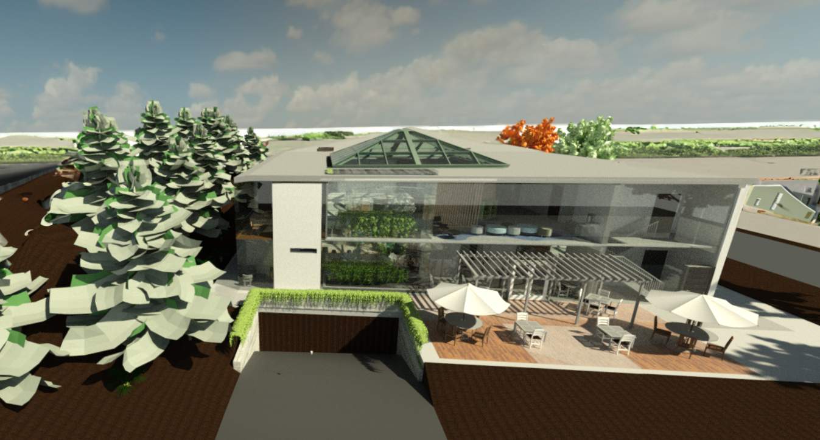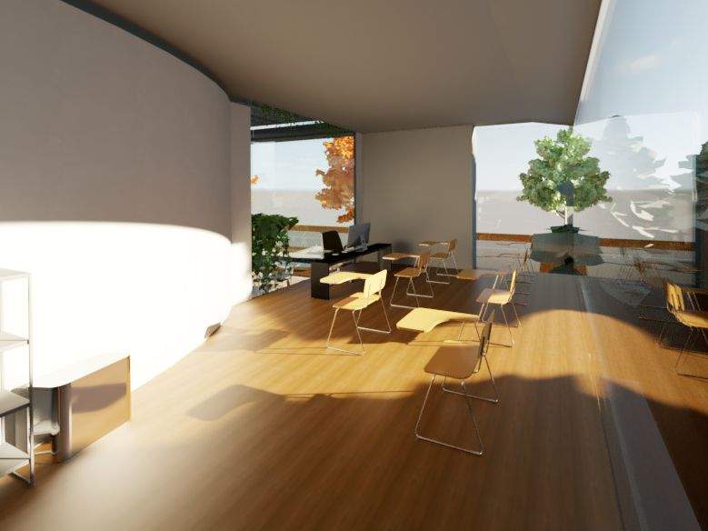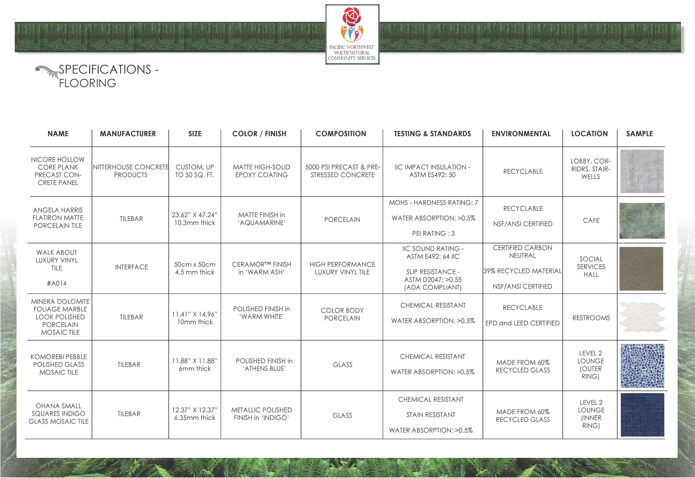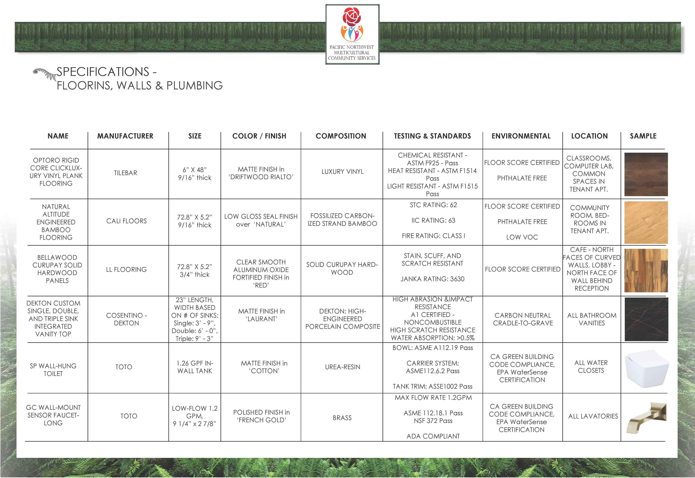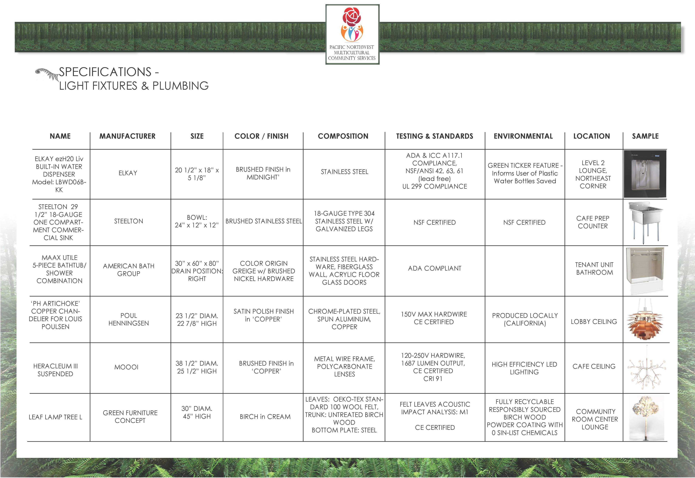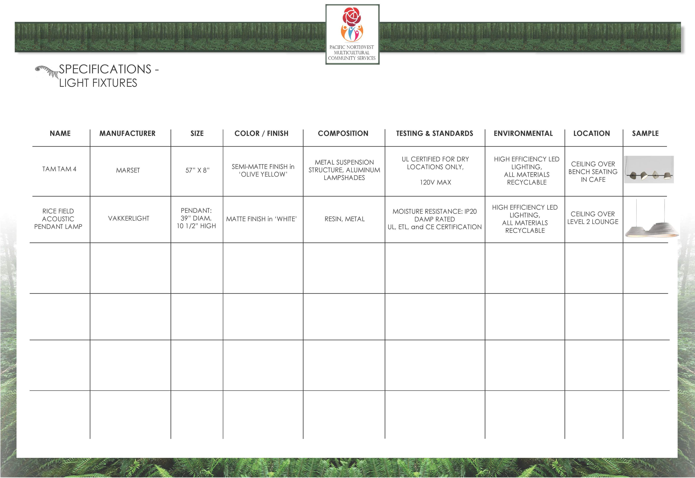Rose City Park Community Center
Project details
This project involves the spatial design of a community center in a rural neighborhood of Portland, OR, for client, Pacific Northwest Multicultural Community Services. The community center is intended to welcome new refugees and provide them with a space for social services, education, job training and community connection as they adjust to life in a new city.
An existing 3-story building (basement + 2 floors) will be renovated to house a lobby, cafe, community room, social service offices, classrooms, computer lab and support spaces, as well as four residential units.
Area of site | 16900 ft2 |
Status of the project | Complete thru Design Development Phase |
Tools used | Revit, InDesign, Sketchup |
Existing Building & Site
The following images are the plans of the existing building to work within the confines of. The basement will serve as a parking garage and will not be included in the forthcoming designs.
Programming
After researching the general needs and spatial requirements of each of the functional spaces within a community center, I combined this information with the client's requests and the existing building plans to come up with this initial program seen at right.
Concept
Schematic Design
Initial Sketch of Level 1
Working off my concept, my beginning sketches of the ground floor of the community center featured a central-point circulation system, where the community room acted as a nucleus beneath a circular light well with other areas arranged around it in a circle. This arrangement combined with the light well and oversized indoor terrarium lent well to the fern canyon sanctuary concept.
The 10ft fern-covered hill at the south side of the building was added as a sound buffer to the adjacent expressway.
Floor Plans
Materials Board & Elevations
To illustrate our concept's presence via materials and furnishings, a materials board was required for one major functional area of the project, and presentation elevations were needed for at least four of the major functional areas.
I chose earth-toned colors, natural materials, and an abundance of wood to give this community center interior a regional and comforting vibe that would help segue refugees into the PNW.
Renders
Specifications
Results
The project was a great success. The project was completed on time, and the client was very satisfied with the final result. The design plan was executed effectively, and the resulting space has exceeded expectations. The team also finished construction under the calculated budget.
