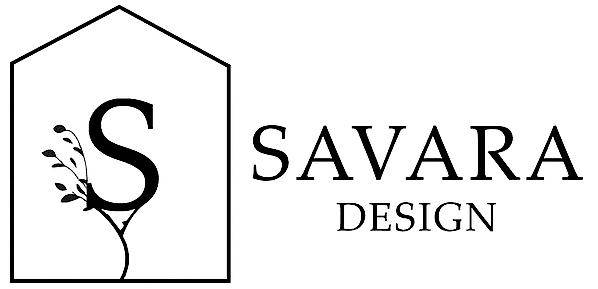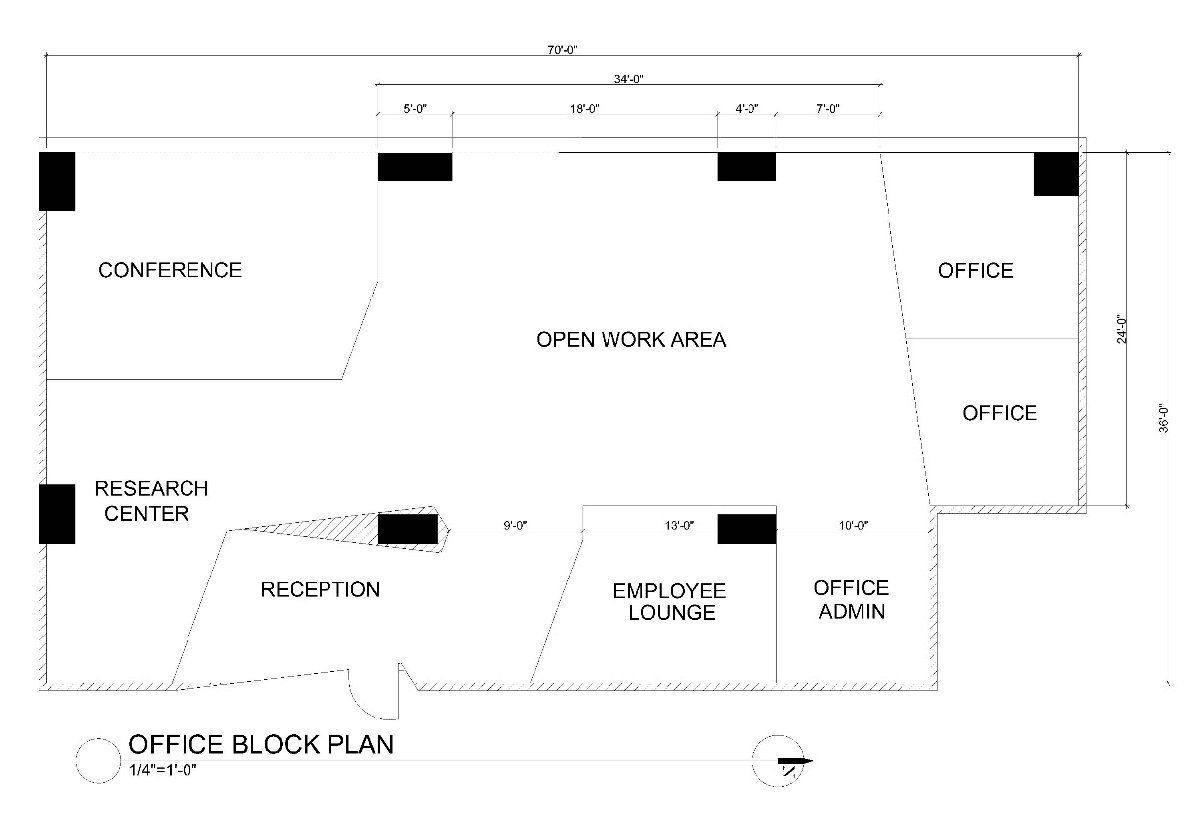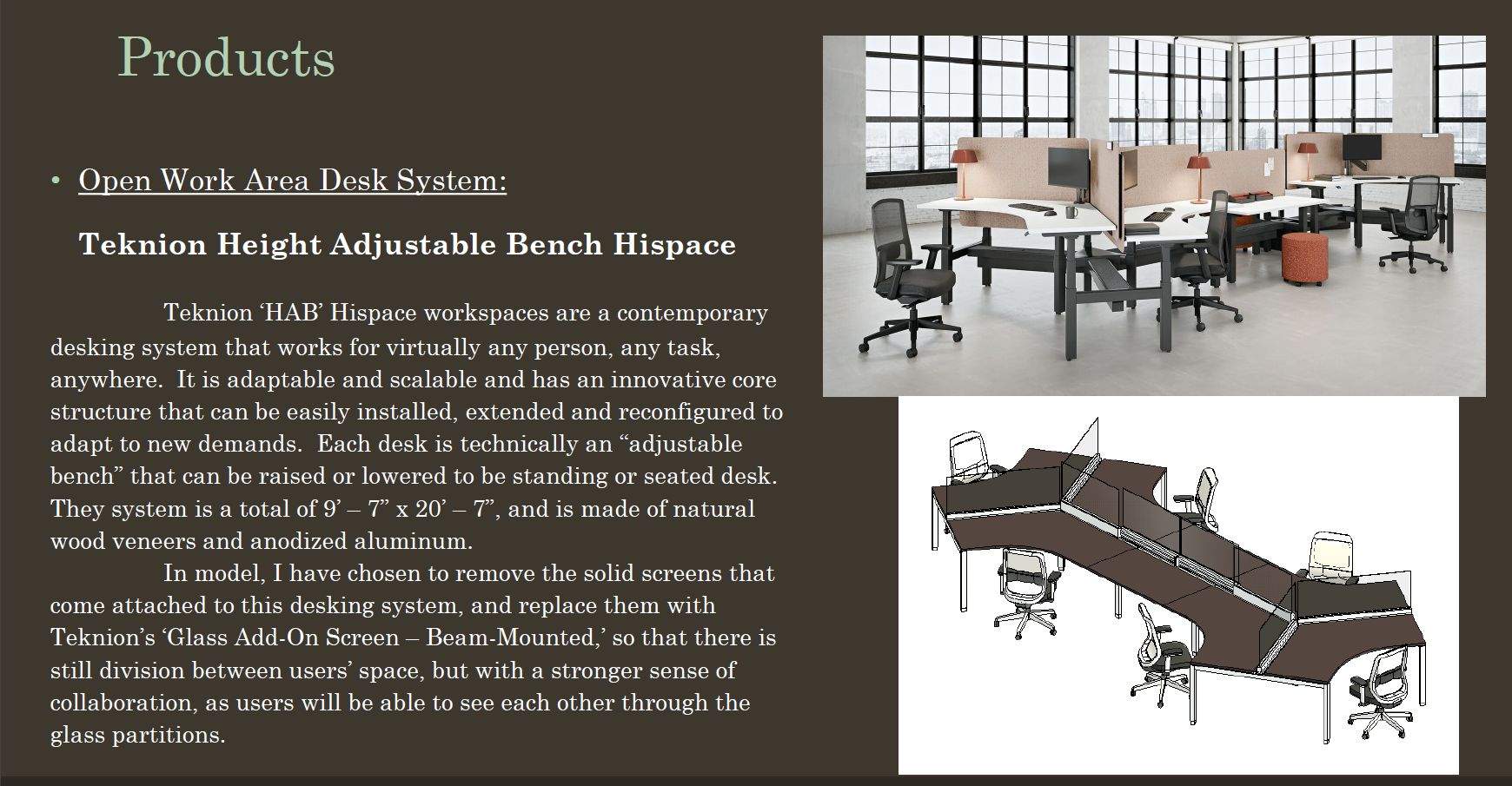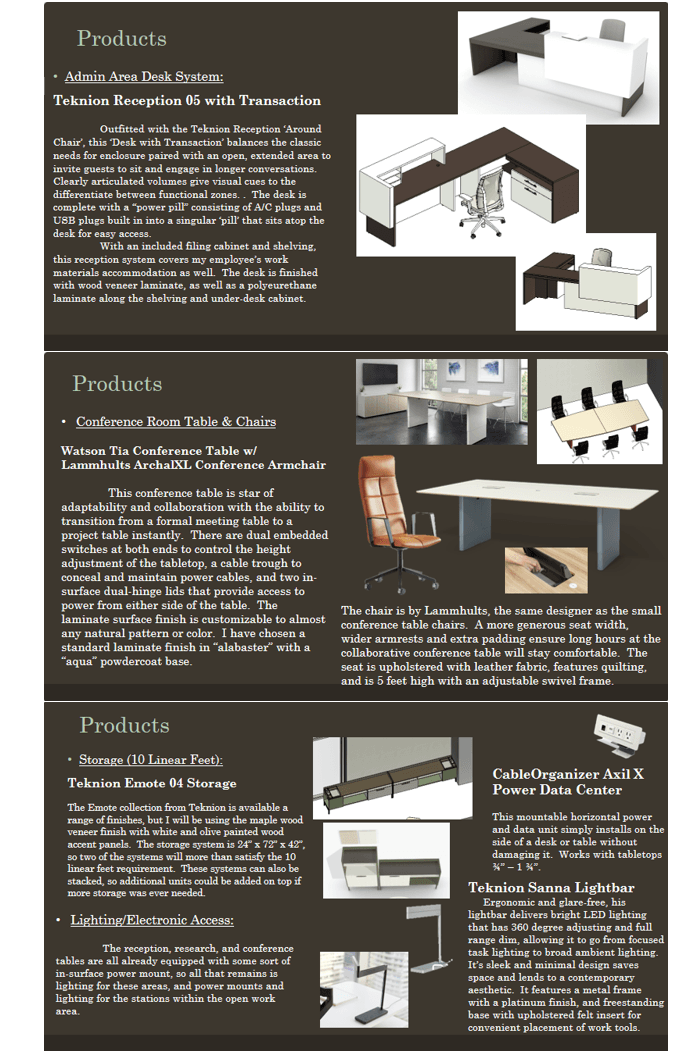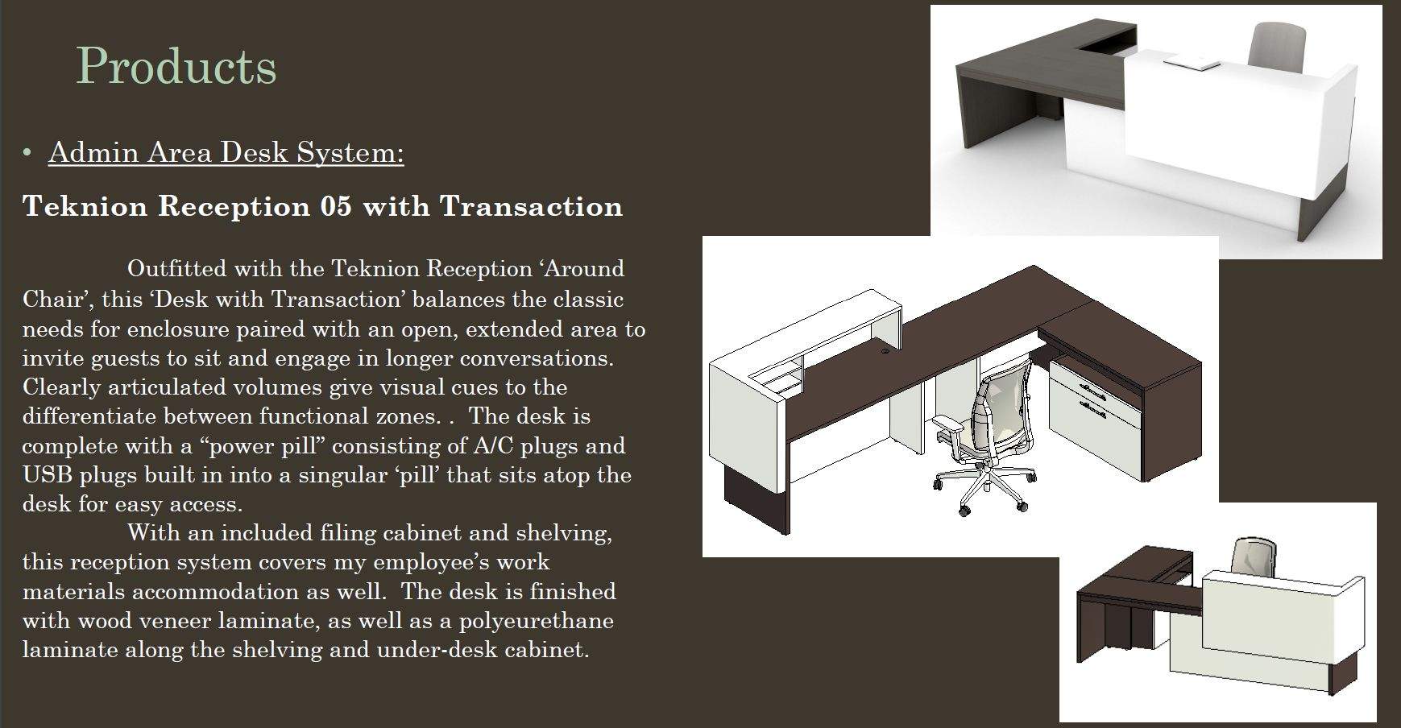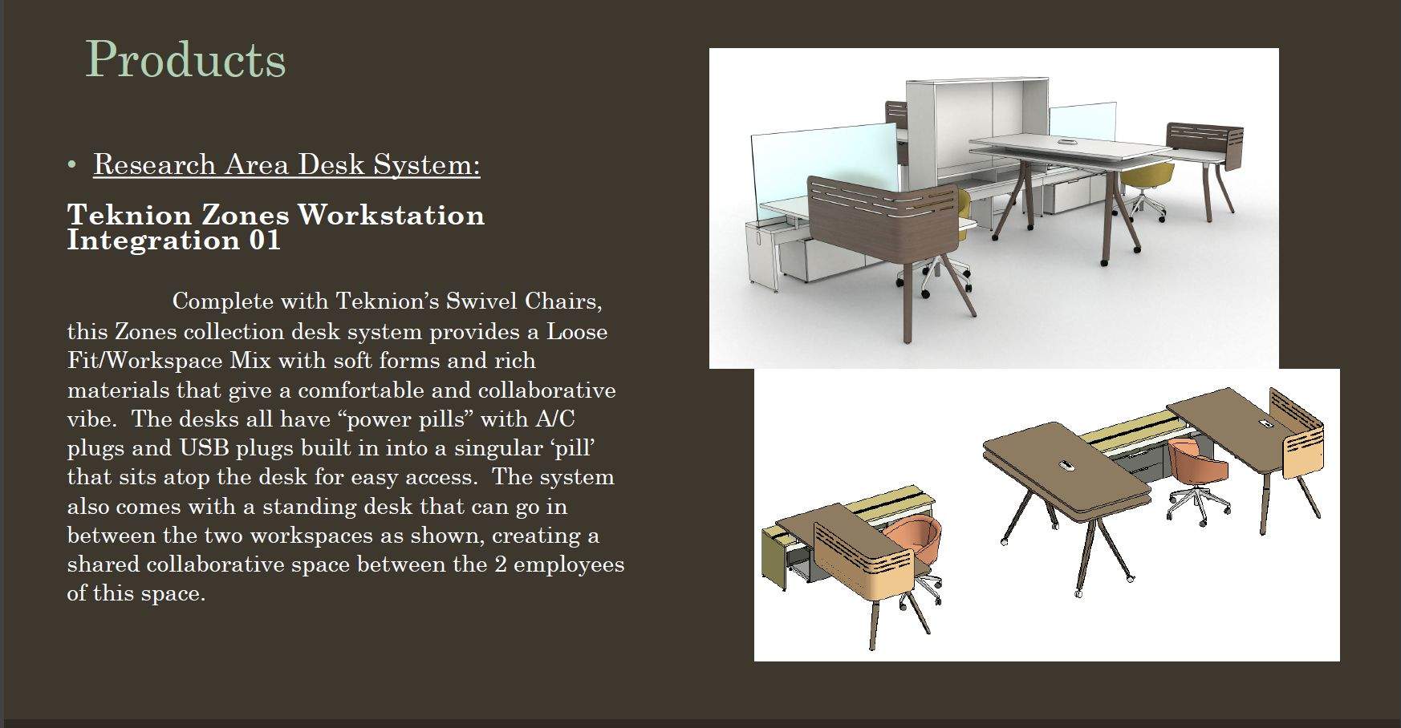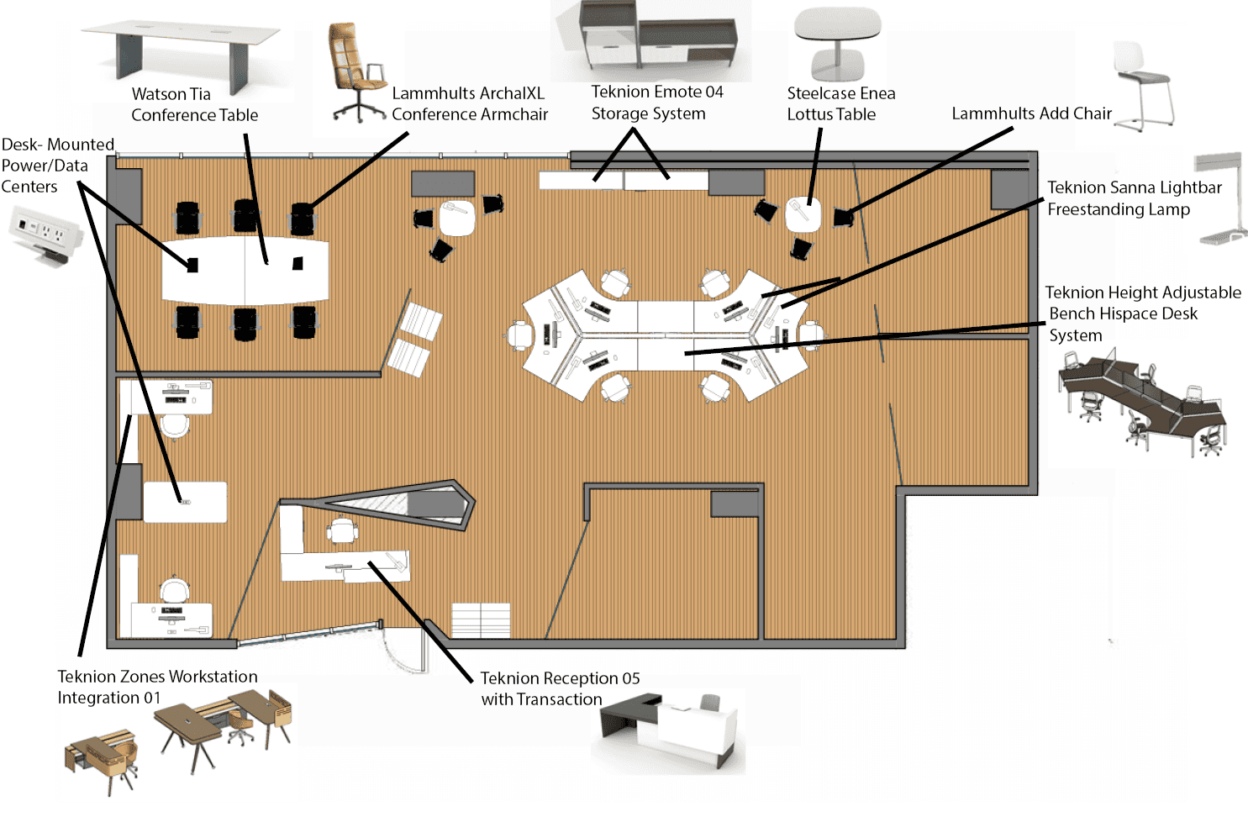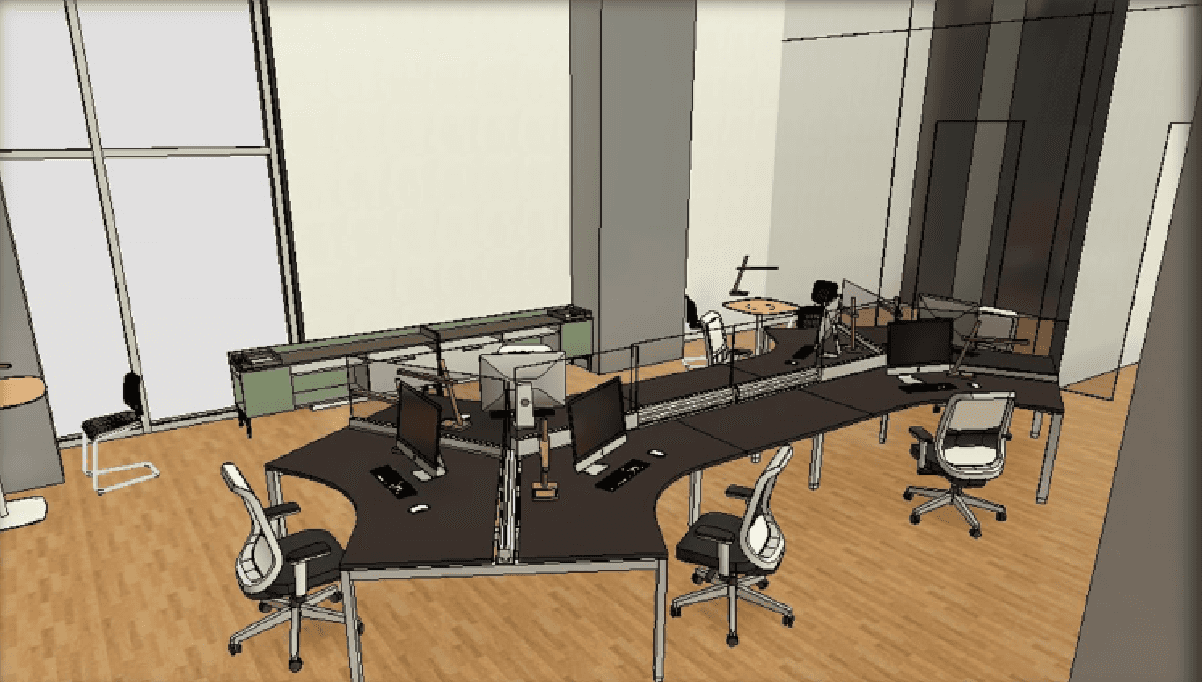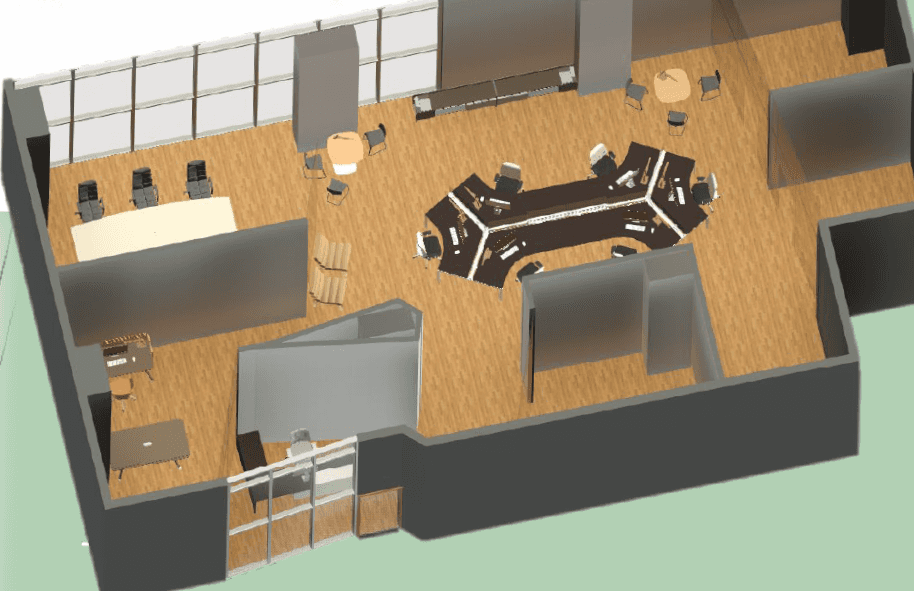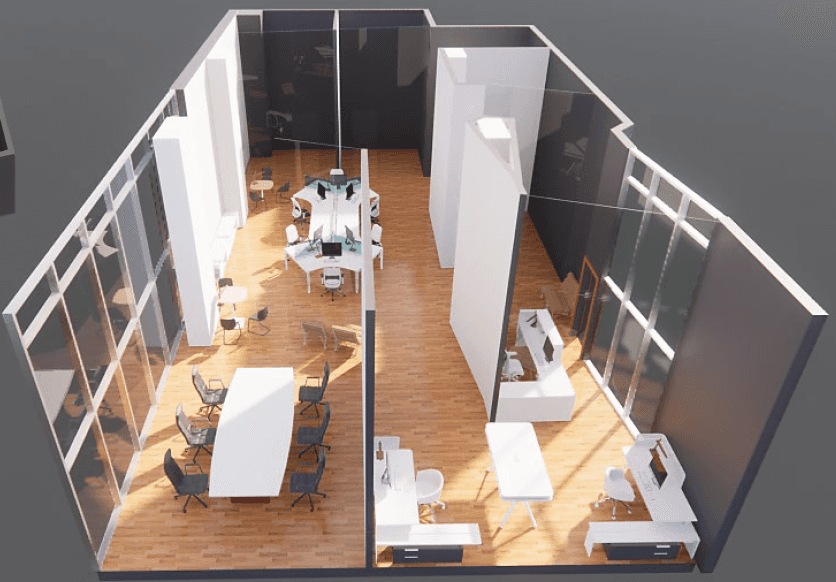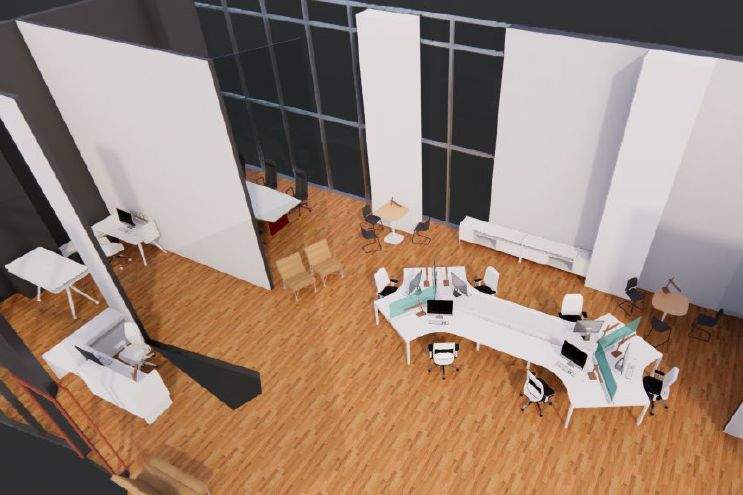Market Research Firm Design
Project details
This project involves the design of a high-end market research firm office with a focus on utilizing desking and furniture systems. I learned that office system furniture is highly adaptable furniture that can be collapsed, expanded and/or rearranged to suit any type of work environment it may be needed for.
The objective was to provide system desking for a 6-person collaborative team, a 2-person research team, a reception desk, and power sources for each of these desking systems, as well as an explanation for why each choice was best for this space.
I chose to exclusively use Teknion office desking systems to fulfill all of the assignment requirements and made the addition of a conference table and a couple high-top break tables in the collaborative desking area. I created the entire office on Revit and implemented accurate Revit models of all of the desking products I chose. The project finishes with renderings of the completed collaborative office.
Area of site | 800 ft2 |
Date | 02/2023 |
Status of the project | Finished |
Tools used | Revit, Photoshop, Word |
Stage 1: Product Selection
After finding a good source for commercial desking systems (Teknion), I chose pieces to fill the requirements according to the number of people each system would accommodate and based on their style and fit within the space. At left, is the blank office floor plan we were provided. My product selections, and my explanations for such selections are seen below. For each choice, I included a picture of the product from the supplier, and an image of the product within Revit, where I modeled the office.
Stage 2: Applying selections to floor plan
Next, I created the office in Revit using the provided floor plan and inserted my furniture choices as seen right.
