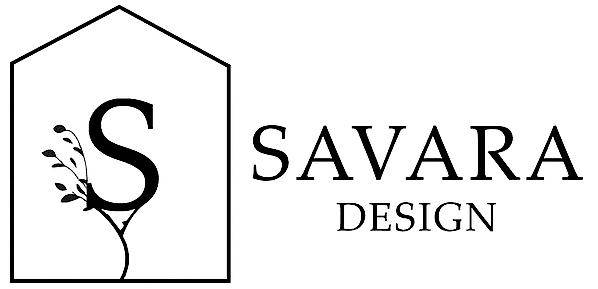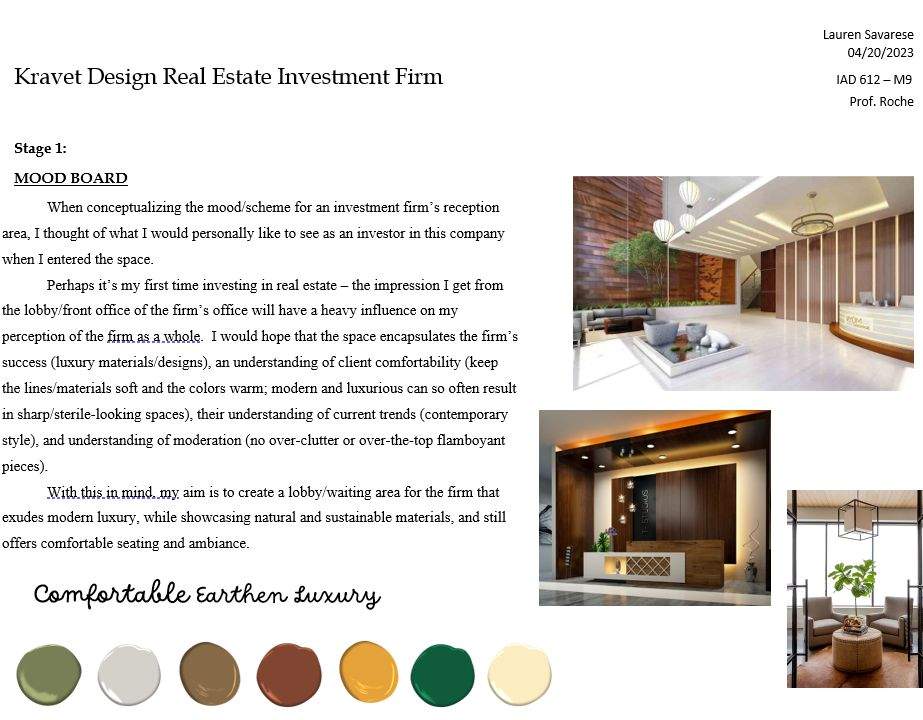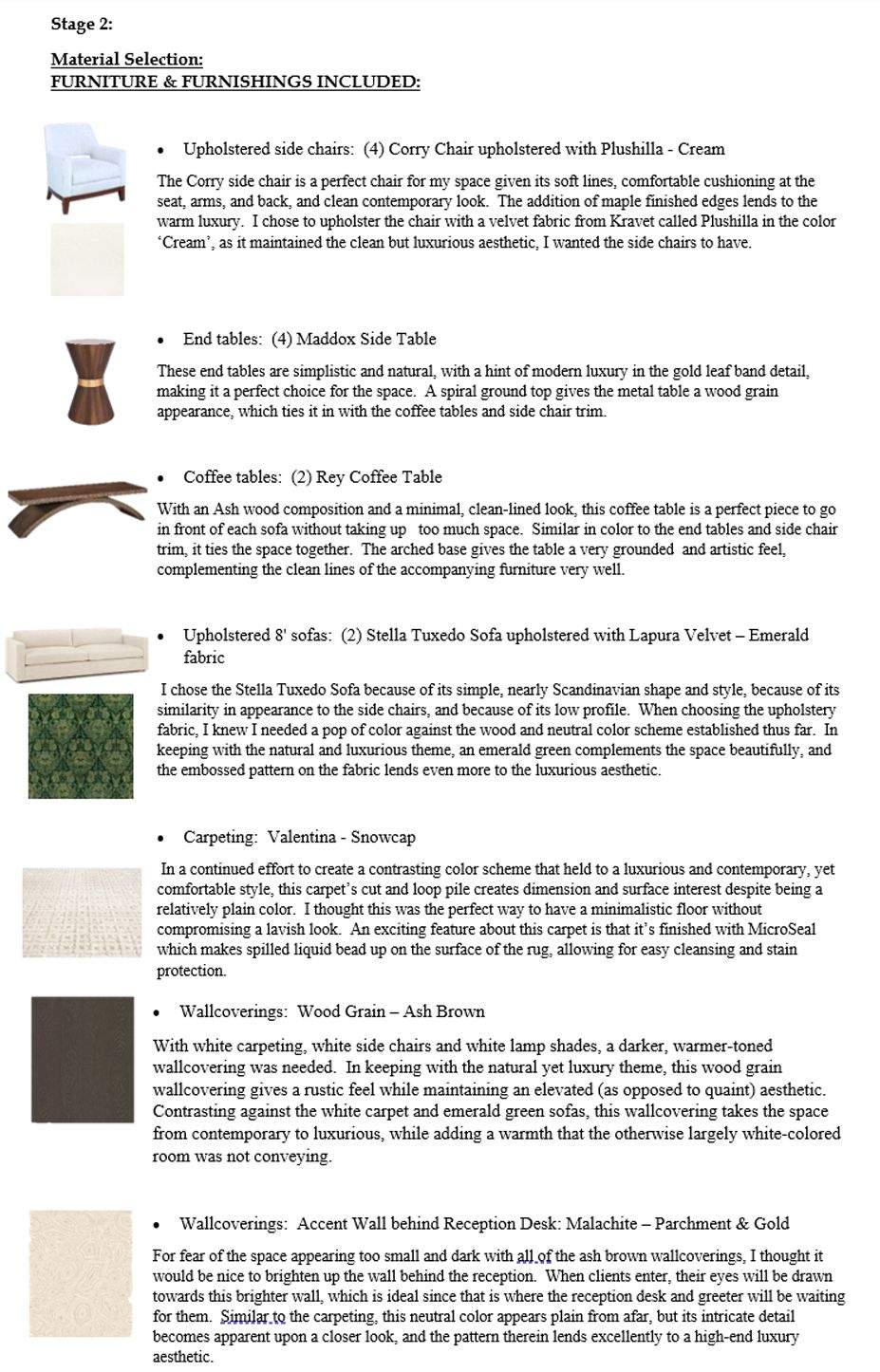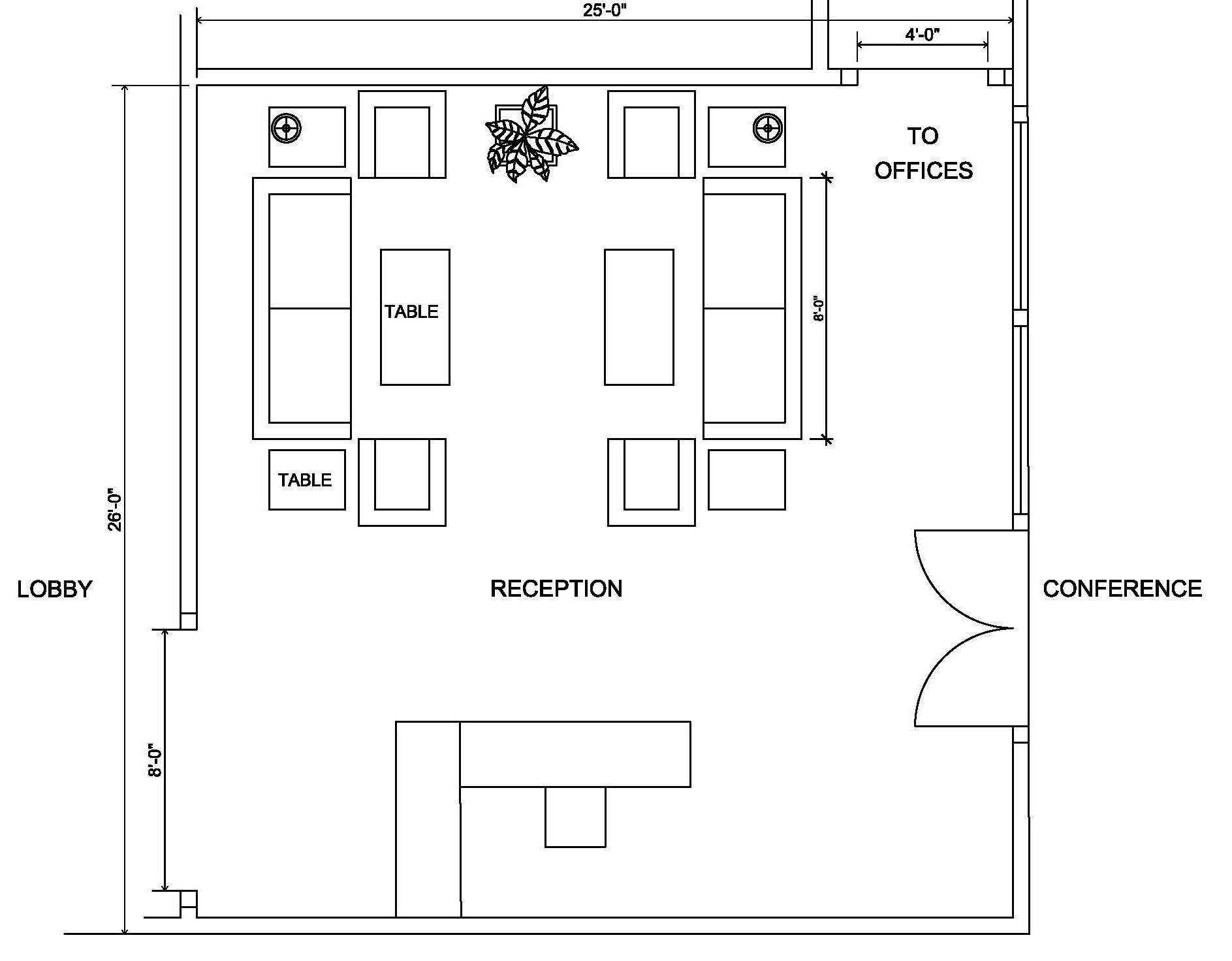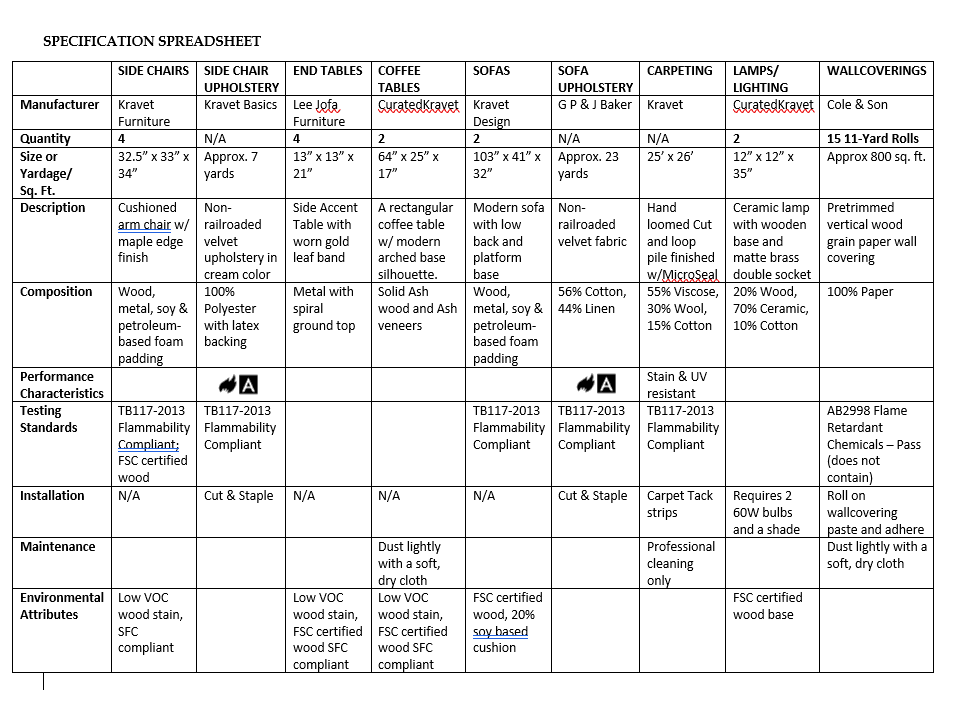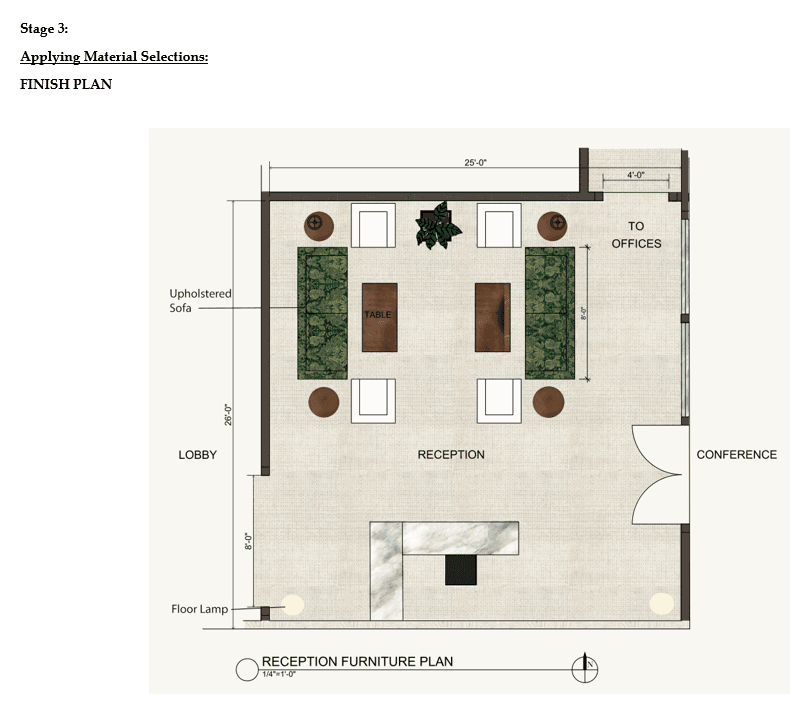Kravet Design Furniture & Furnish Plan
Project details
This project involved the design of a furniture and finish plan for the reception area of a real estate firm. The objective was to create a plan using textiles and furniture exclusively from Kravet Inc, and to explain why each item selected was appropriate for this space. The floorplan and arrangement of furniture was pre-set, so the primary goal was to use furniture pieces and textiles that were exciting to the eye and commercial-tested. Kravet specializes in unique and luxury textiles, with an inventory that ranges from contemporary to archival.
I decided on a "luxury earthen" concept. This concept translated to my color palette, combining contrasting earthen colors such as greens, browns, and neutrals. The concept also translated to the aesthetic I had in mind; an office that conveyed success and luxury, but still exuded warmth and comfortability through the use of natural finishes. You will find my (3) stages of the design process below.
Area of site | 650 ft2 | |
Date | March 2023 | |
Status of the project | Finished through Schematic Design Phase | |
Tools used | Photoshop, Revit, Word |
Stages 1 & 2:
Stage one consisted of creating a concept, color palette, and mood board for the project. Stage two consisted of selecting furniture and furnishings from Kravet's website that complemented my concept and space. See below for the execution of these stages, as well as an image of the unfinished floorplan of the reception area.
Specifications
A key part of this assignment was to accurately list the specifications of every material used in the design, and to understand the various tests each material undergoes.
