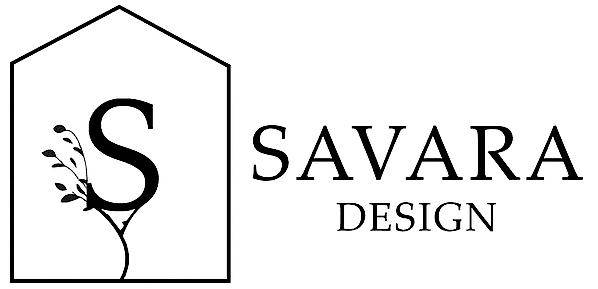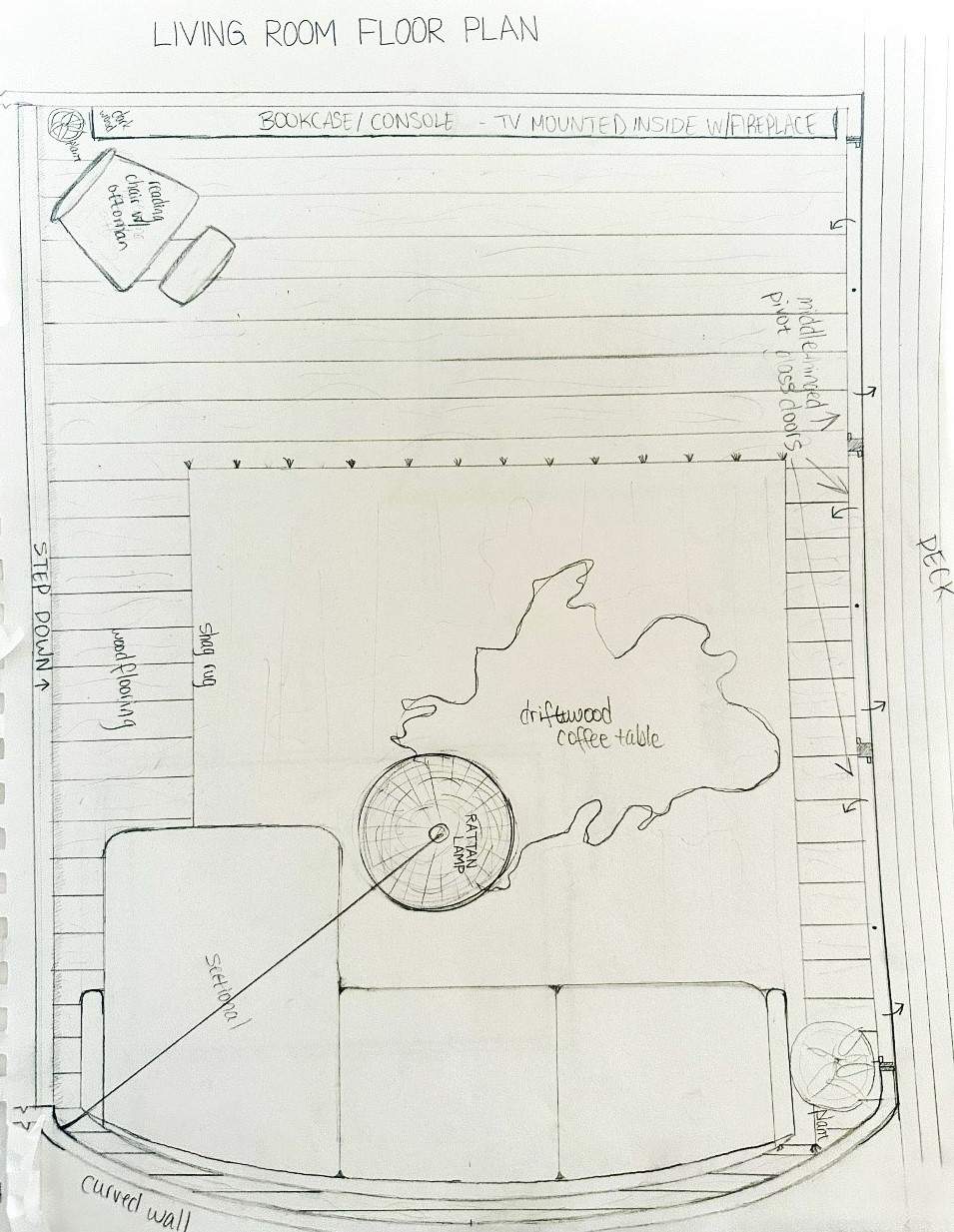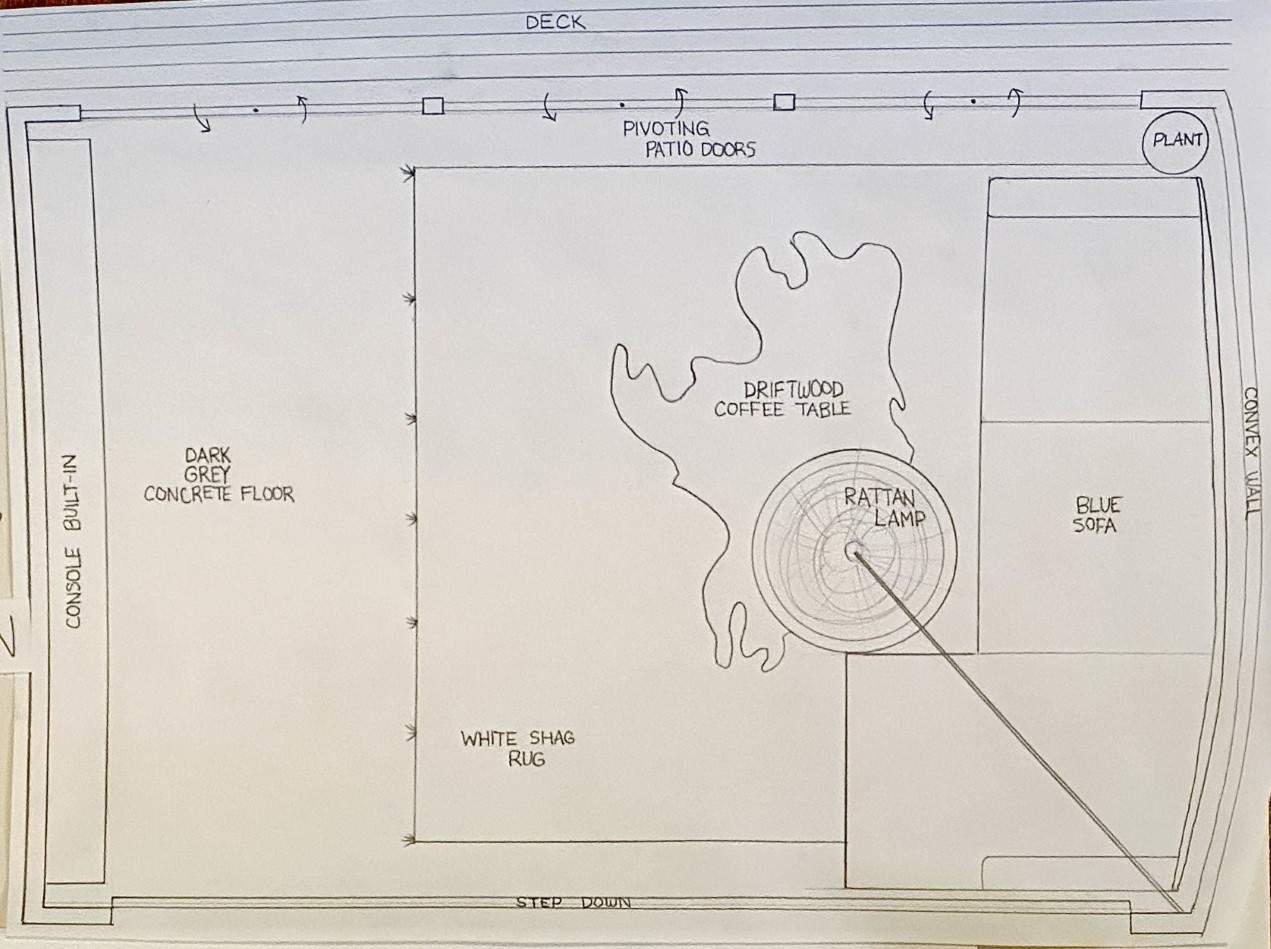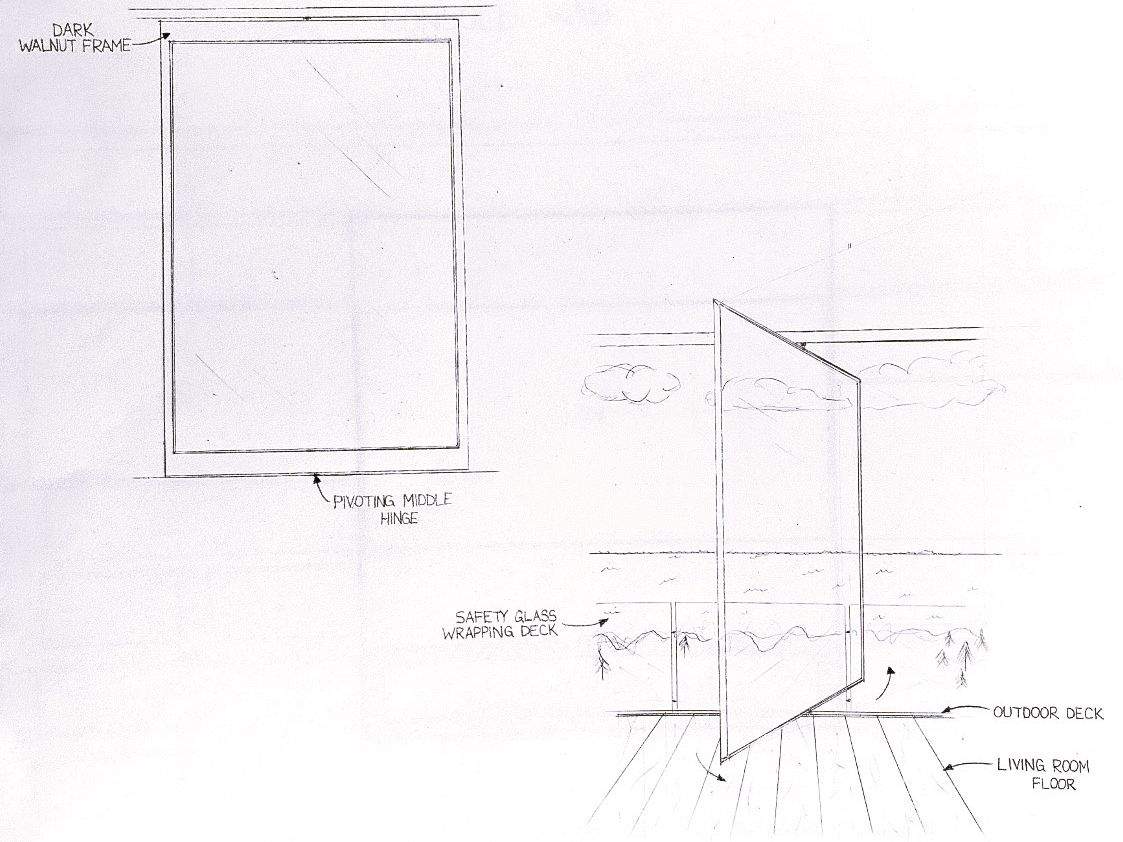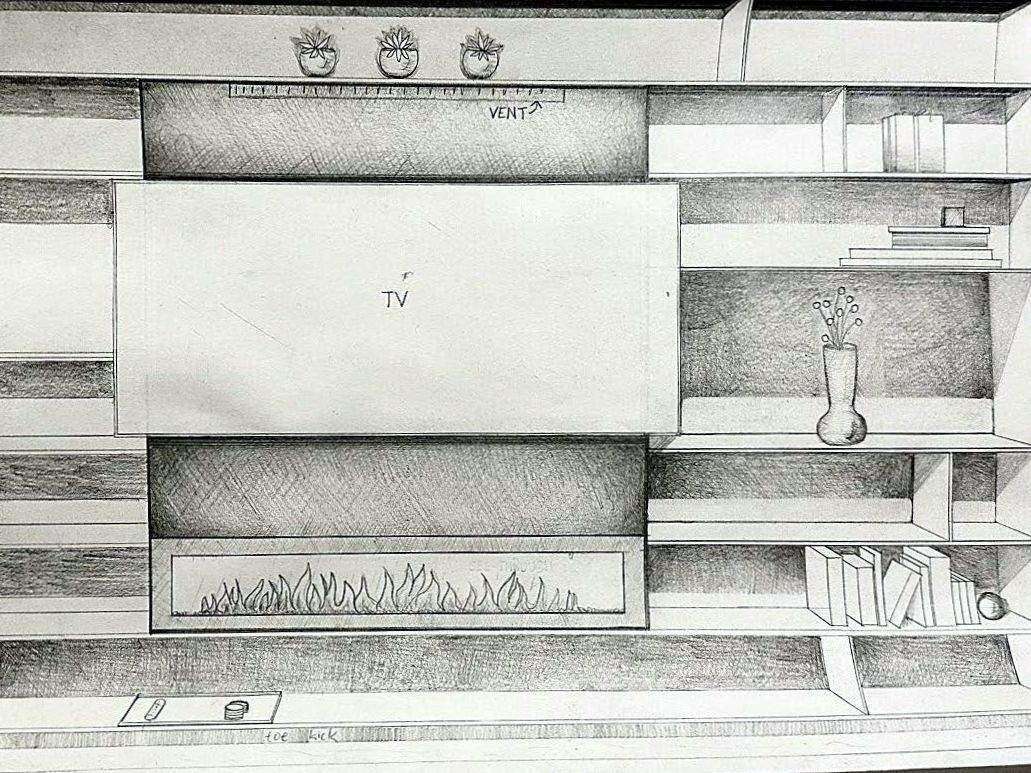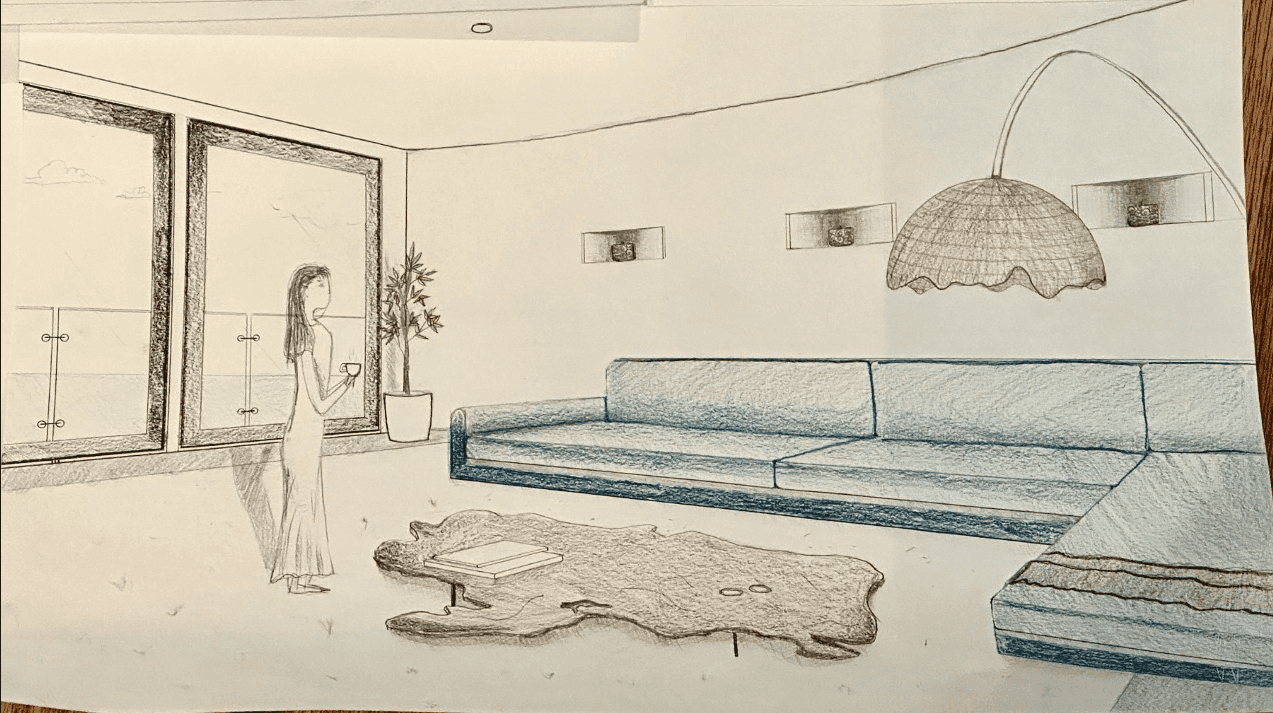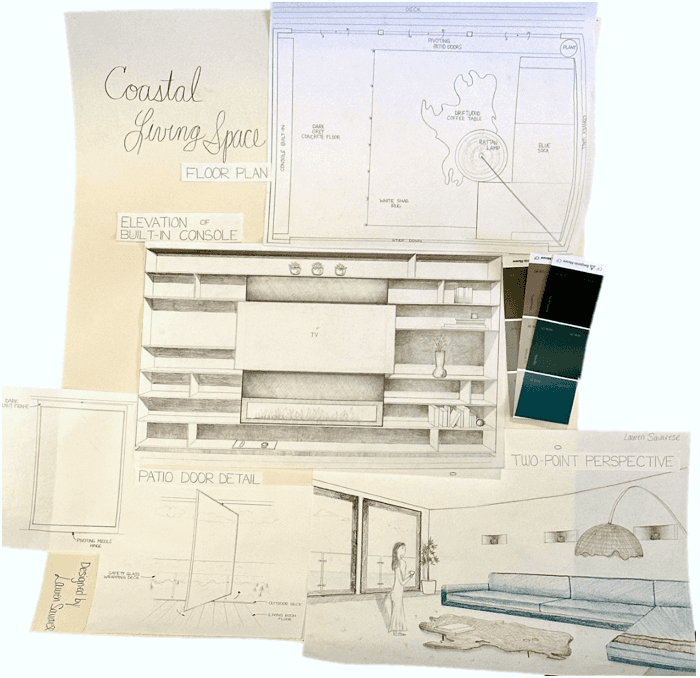Coastal Living Room
Project details
This assignment was given as part of my introductory perspective sketching class. The objective was to draw and design a room in perspective, and include hand drawn details of any special functions or details within the room to take it from a basic drawing to an interior designer drawing.
One of my favorite aesthetics has always been contemporary coastal. Blue hues mixed with neutral colors, combined with various natural finishes, wood and wicker furniture with clean and simple lines, softened corners, and an emphasis on natural light is my idea of the perfect coastal living space; and that is what did my best to convey.
Area of site | 300 ft2 |
Date | Nov. 2022 |
Status of the project | Finished through schematic design phase |
Tools used | Paper, pencil |
Floor Plan First Draft
My initial floor plan sketch is seen at right. I chose to design a residential living area, adjacent to a patio on the beach. The top/north wall features a built-in that houses the TV, a fireplace and lots of storage shelving. The left/west side is completely open with a single step that leads up to the other parts of the house, creating a sunken living room. The right/east wall is mostly large pivoting floor-to-ceiling- glass doors that lead to the outdoor patio. The bottom/south wall is curved to give the room a soft look.
For furniture, I included a rugged-edged driftwood coffee table, curved-back sectional, rattan lamp, and chair w/ottoman. I drew the floors as wooden planks, with a throw rug under the coffee table and sectional.
Final Floor Plan
My final floor plan has cleaner lines, and retained all the features mentioned above in the draft floor plan with a few exceptions. The first difference is the floors. I realized after speaking with classmates that wood floors combined with my wood built-in and wood coffee table might be a bit too much of one material, wood floors are not likely to hold up well against the wind and sand bound to blow in from the beach through the giant pivoting glass patio doors. So I changed the floor to a polished concrete. The only other difference is the omittance of the corner chair w/ottoman; its position wasn't practical for the space.
Detail Drawings
Results
This was a great project in developing my perspective sketching and line weight skills. For project submission, I created a collage of my floorplan, detail, elevation, and perspective sketch along with a sample color swatch that I envisioned the space having.
See collage blow.
