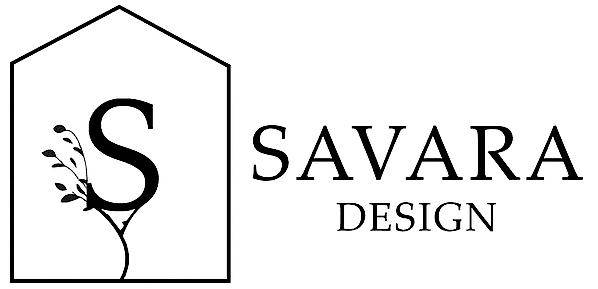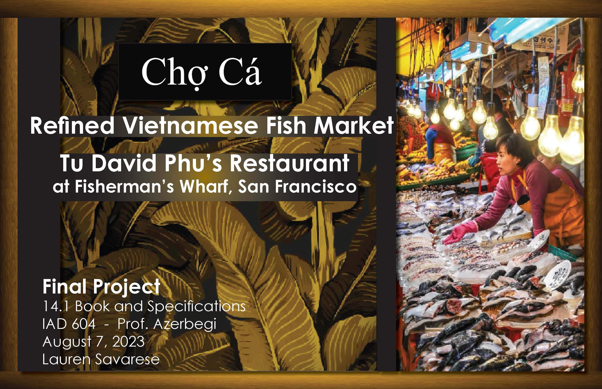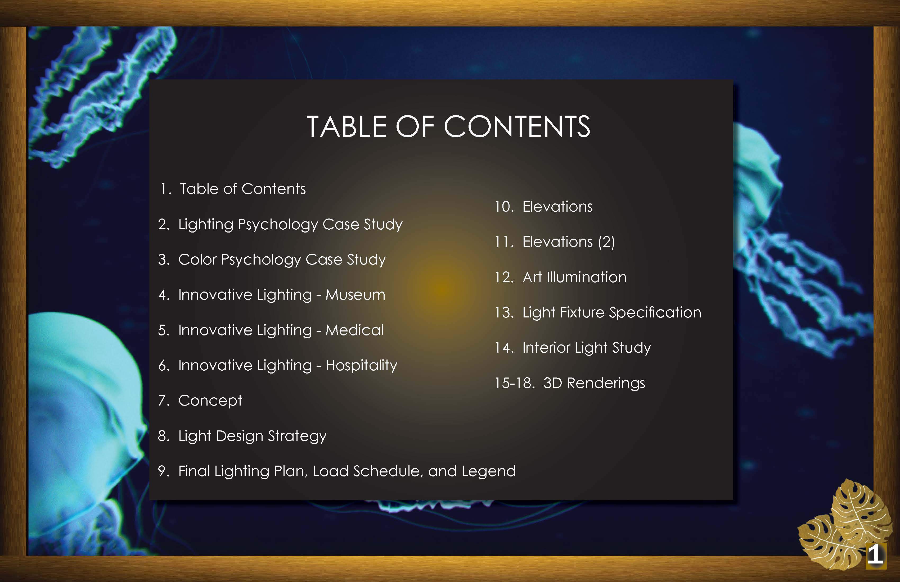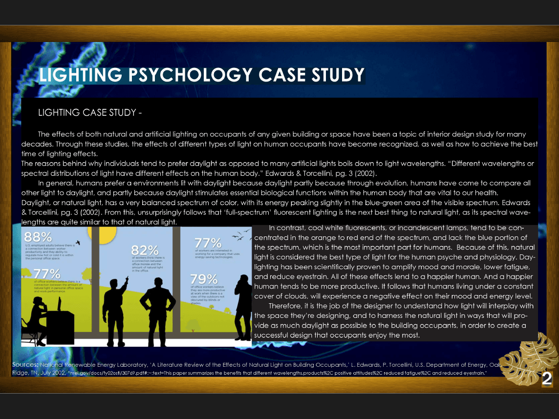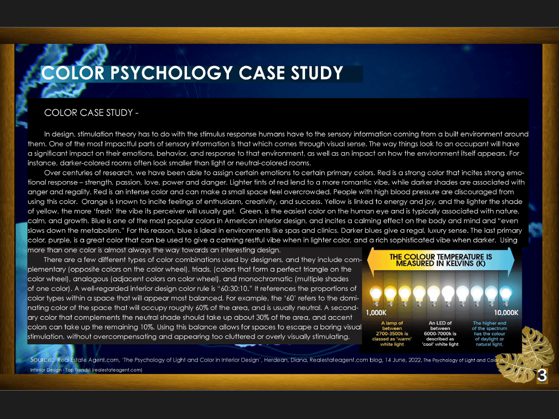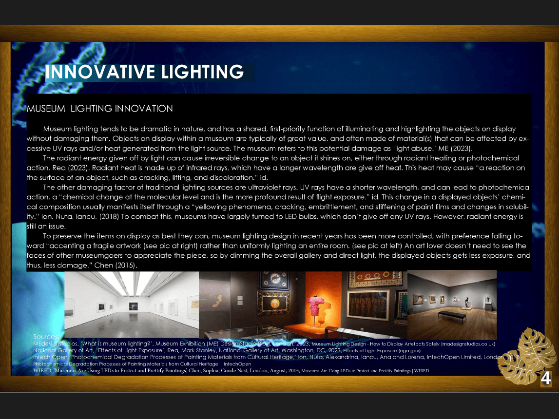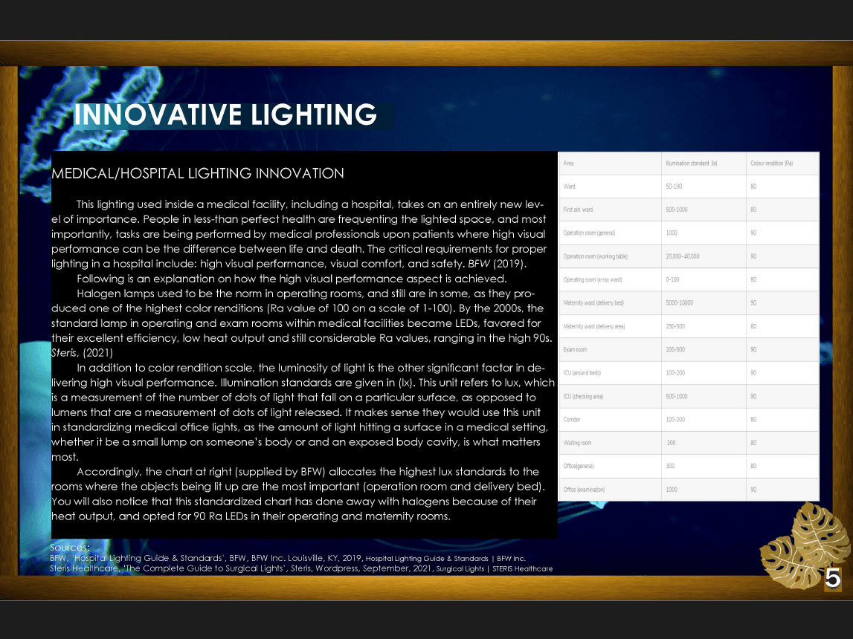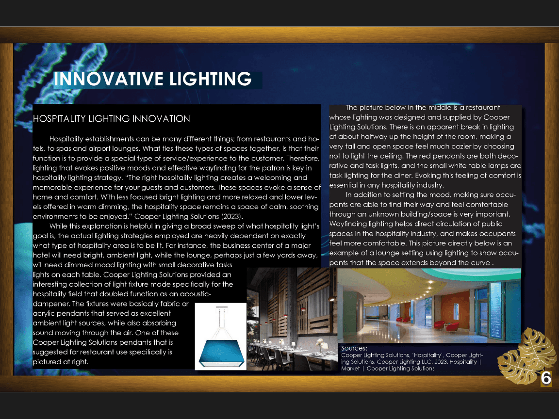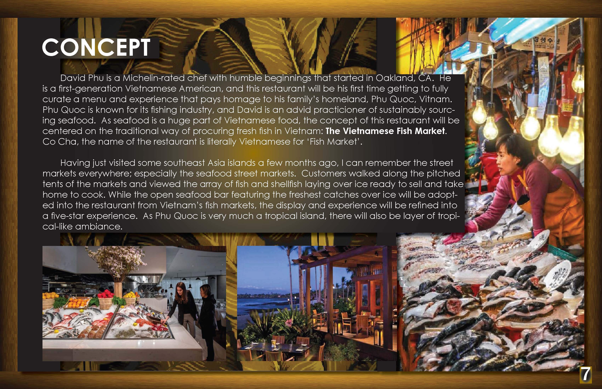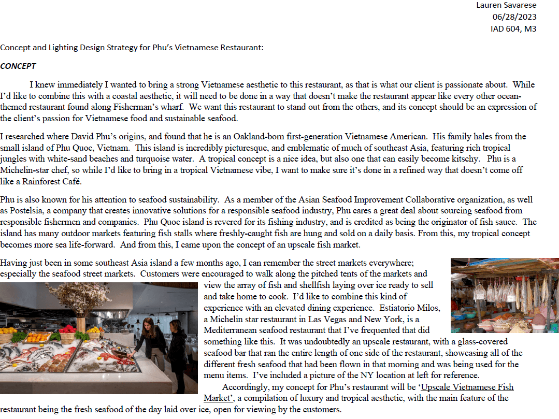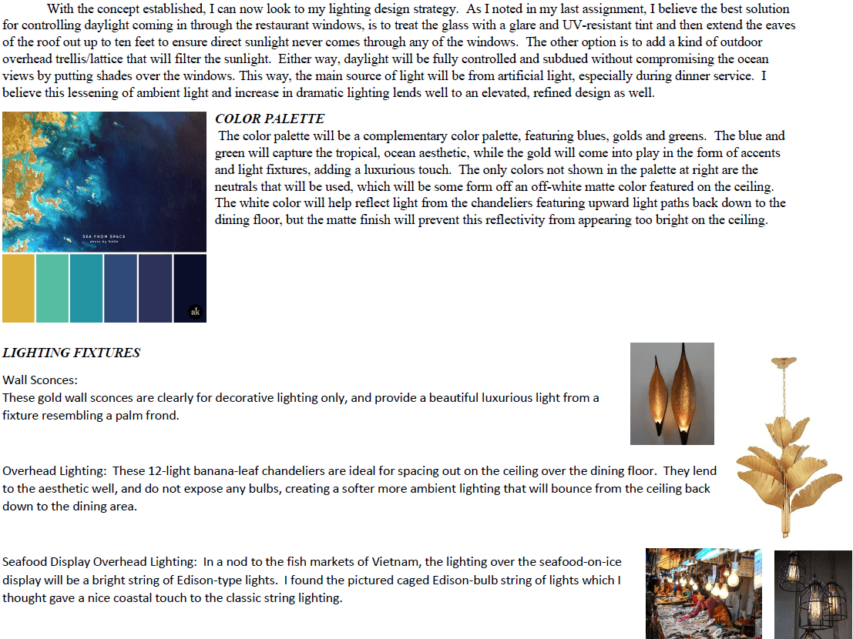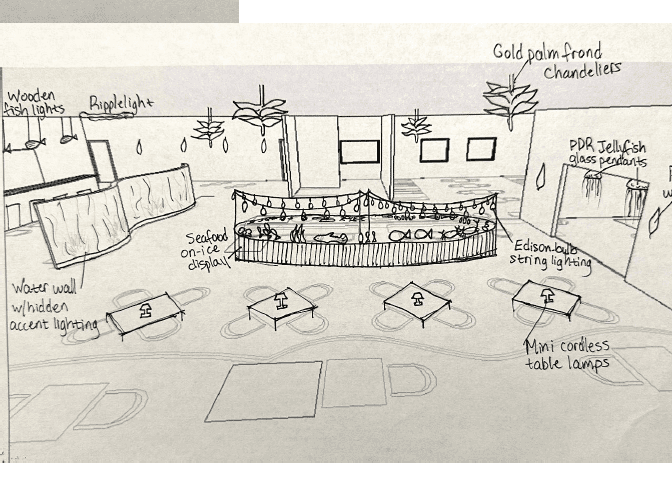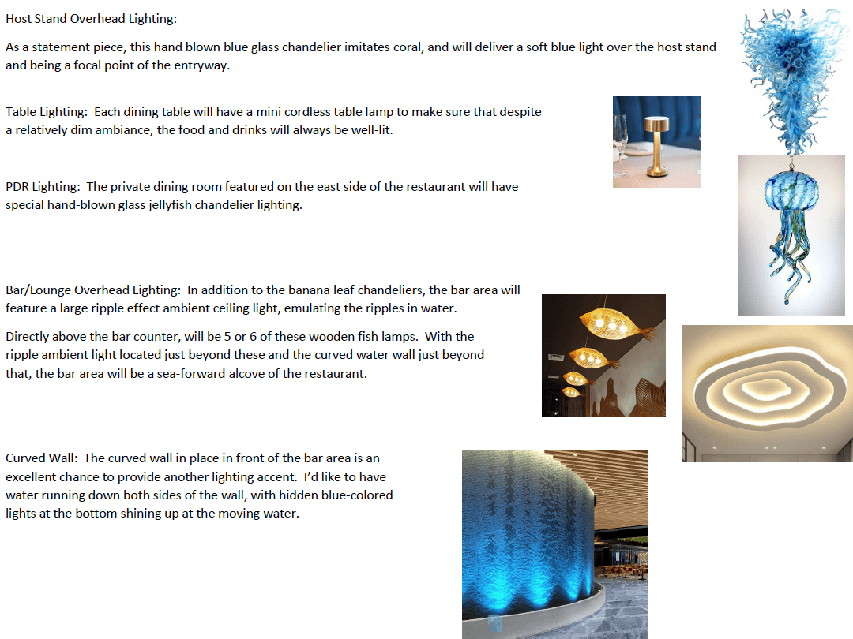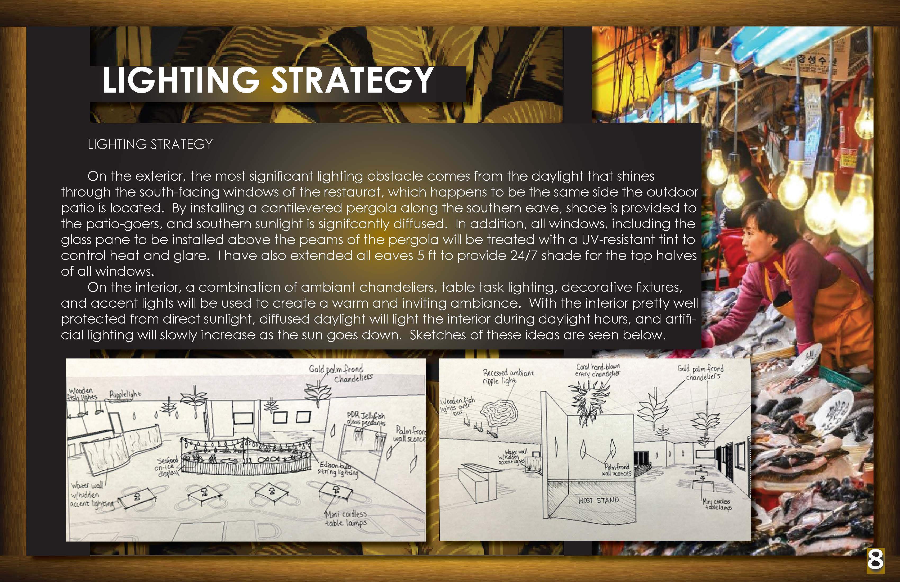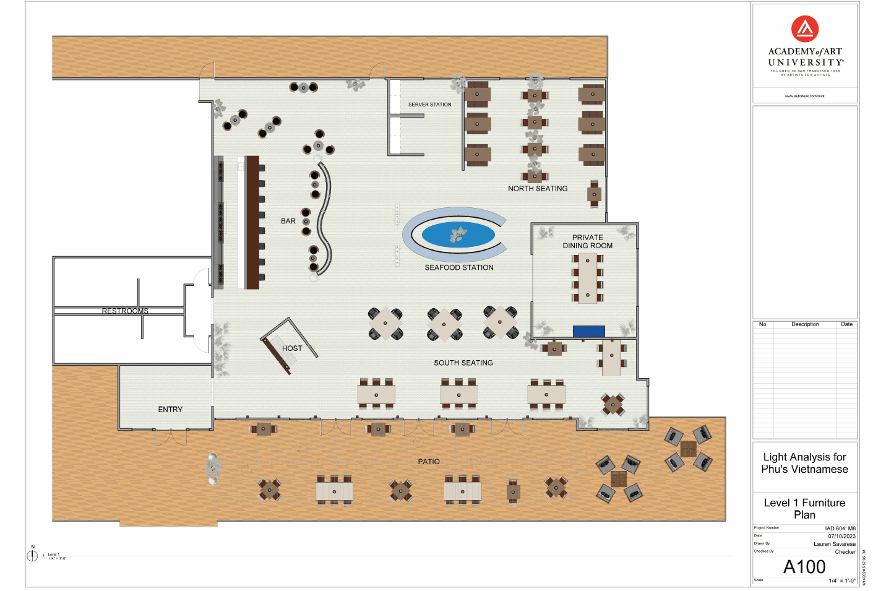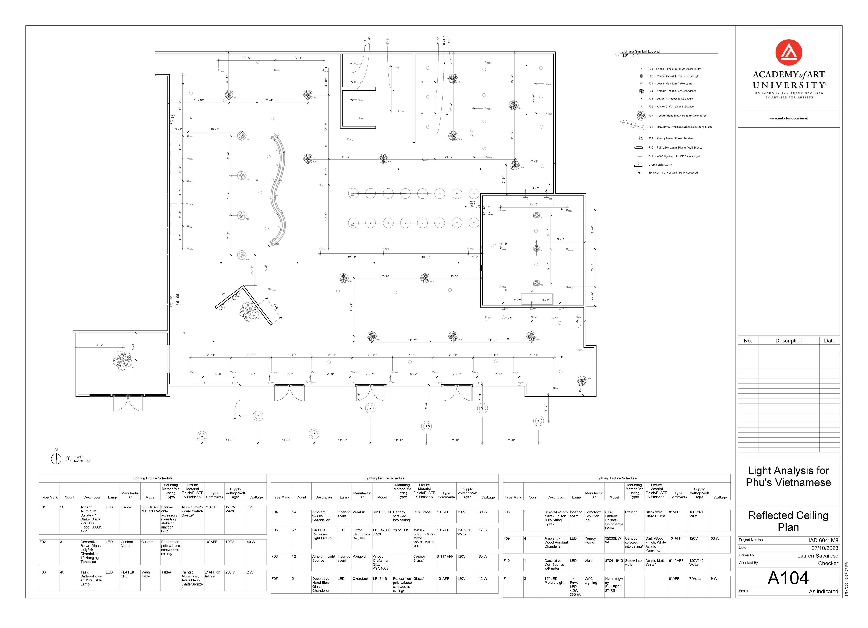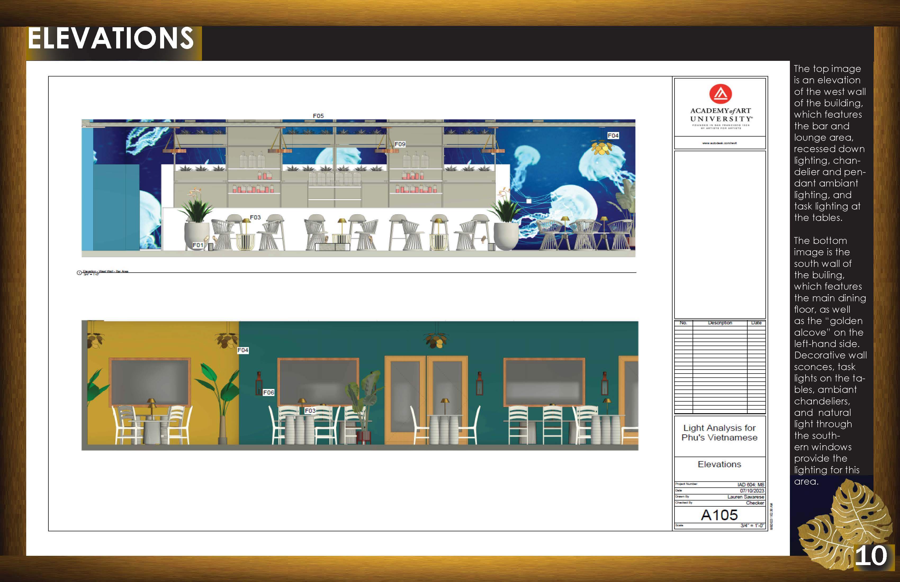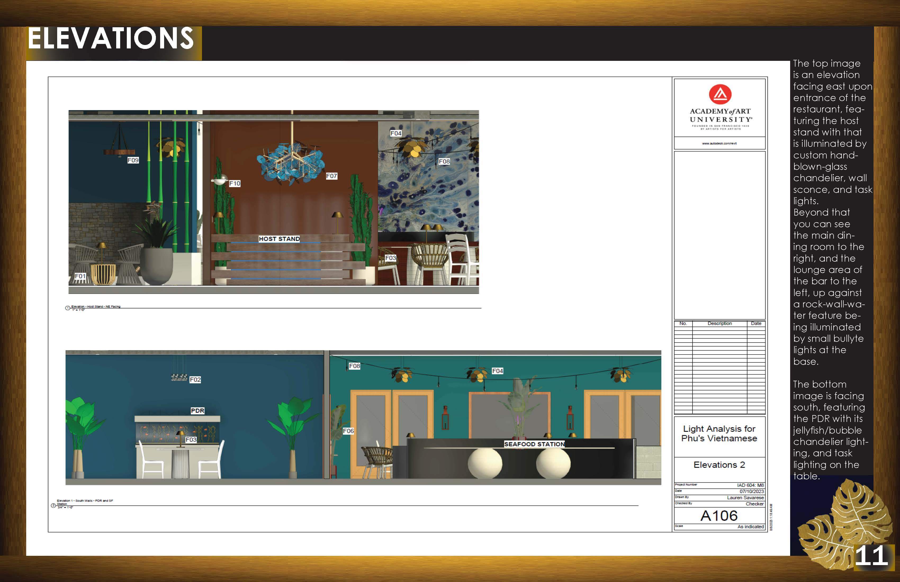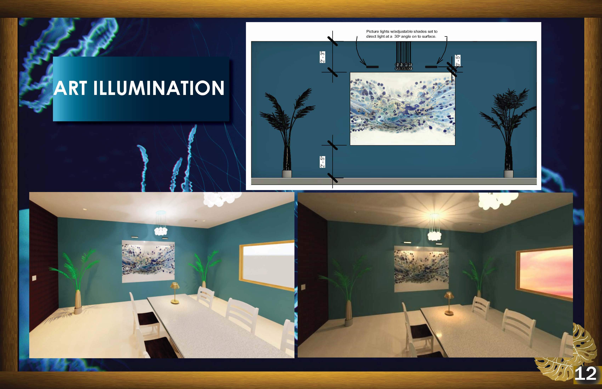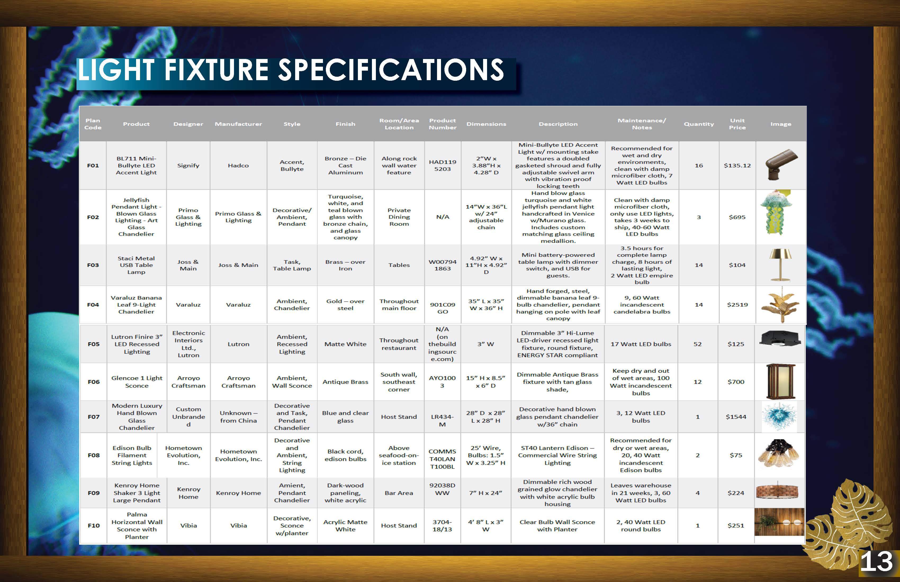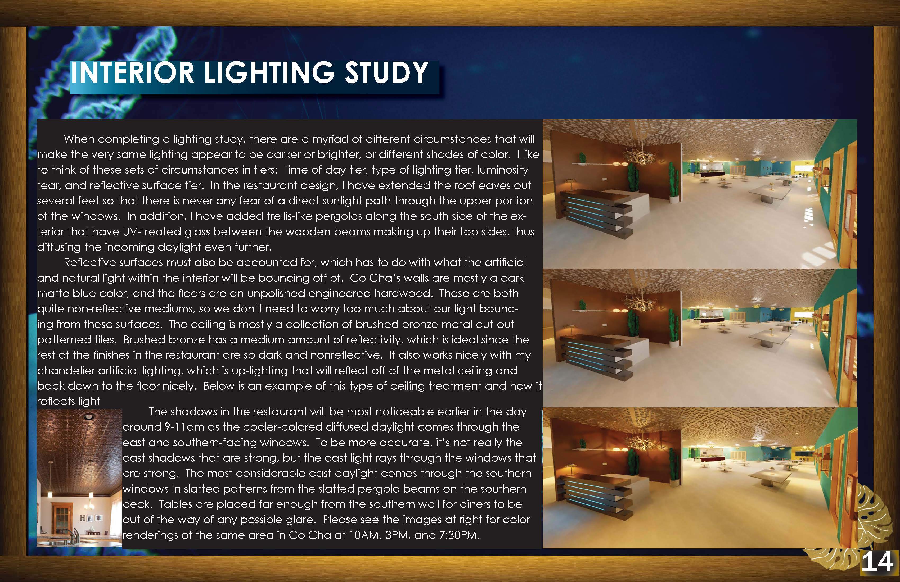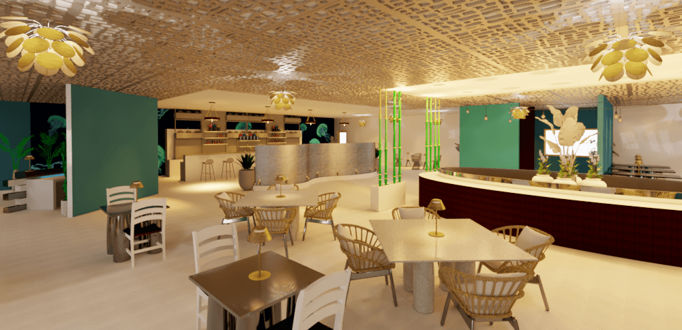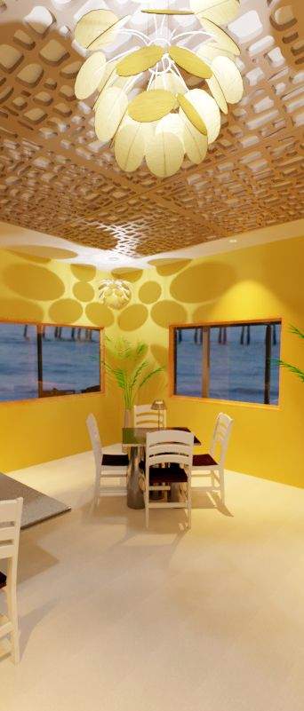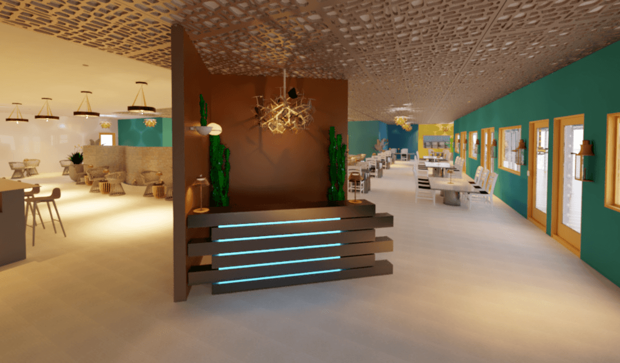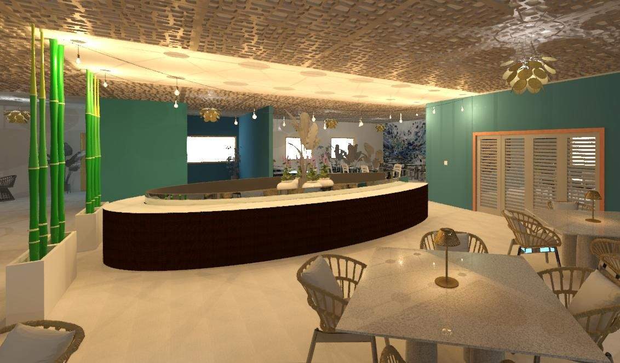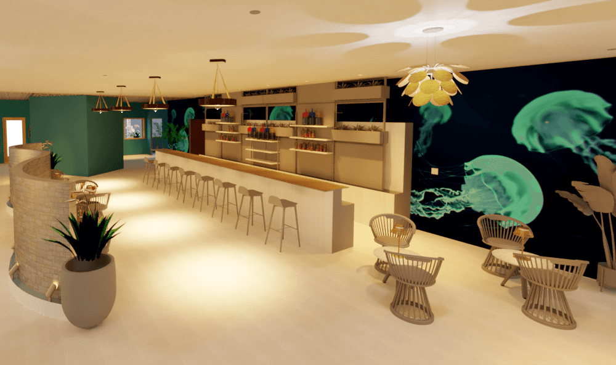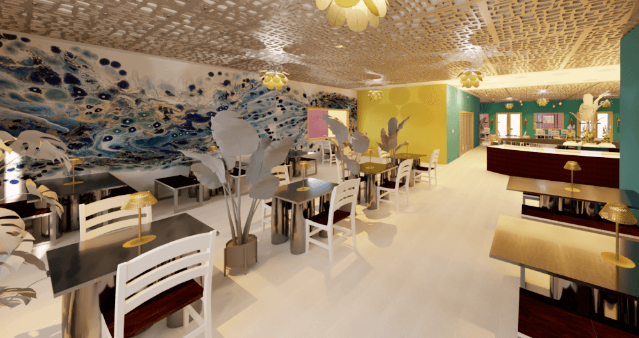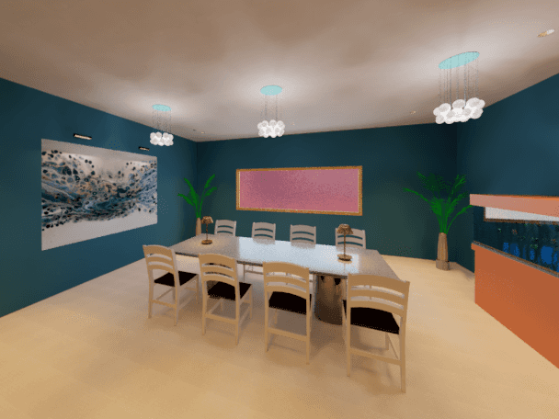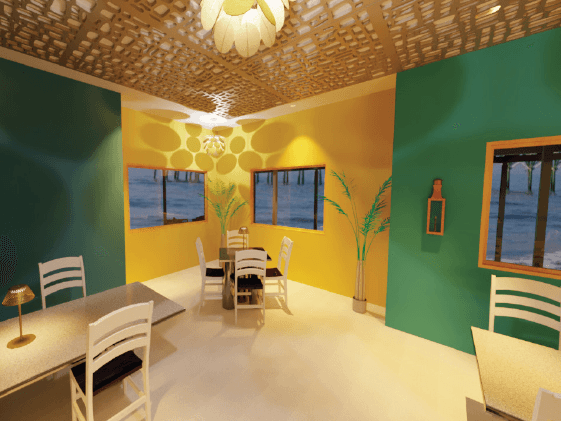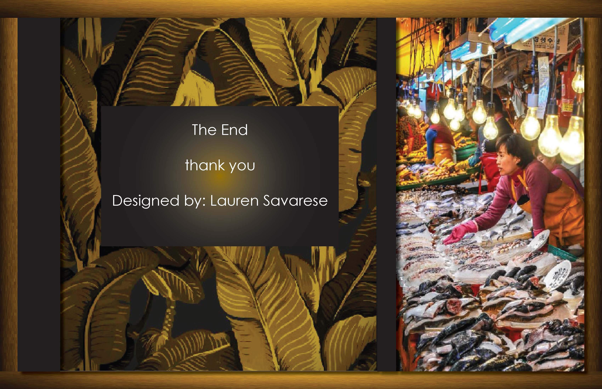Cho Ca - Vietnamese Restaurant
Project details
This project marked my introduction to interior lighting design. The final project of my Lighting Design class at AAU, the objective for the project was to design a restaurant for Michelin-rated chef, David Phu, a Vietnamese American from Oakland, at a site directly above the Pacific Ocean on San Francisco's Fisherman's Wharf. While the project spans from the Programming phase through the Schematic Design phase, the bulk of the project's focus was on learning and implementing various lighting design practices that aligned with our chosen concept for the restaurant.
The first half of this project is purely lighting study research. In the second half, I establish my concept for the restaurant, the lighting strategies I intend to use, and finally plans, elevations, specifications and renderings of the completed front-of-house area of the restaurant.
Area of site | 2500 ft2 |
Status of the project | Complete thru Schematic Design Phase |
Tools used | Revit, InDesign, Photoshop |
Concept Development
The concept for this project, Vietnamese Fish Market, was selected after a brainstorming session, detailed below. At right is the concept statement and rationale behind the selected name for the restaurant: Co Cha.
Working from my concept, I used lighting strategies that would achieve 3 goals:
Diffuse the daylight penetrating the ample fenestration;
Provide functional lighting;
Provide decorative/ambient lighting that emphasizes focal points and the project concept.
Furniture Plan, Reflected Ceiling Plan & Elevations
Lighting Study & Specs
At right in the specification list of all non-recessed lighting found on the reflected ceiling plan. Below, is a lighting study showing how the restaurant interior interacts with morning, afternoon and evening daylight. Material and fixture choice is also explained as they relate to lighting strategies.
Renderings
Using Revit's Cloud Rendering, the following images were generated from my Revit model of the restaurant. At right, the south seating area, with views of the seafood station and bar can be seen. Below, is the Southwest seating alcove, the host stand upon entry, and the seafood station facing north, respectively.
Results
The project was a great introduction to interior lighting design. The biggest take away was understanding the impact daylight can have on interiors, and how to diffuse the light in a manner consistent with the concept of the interior. Looking back at this project now, the lack of negative space on my presentation pages bothers me, but of course, this is indicative on my progression in design documentation.
