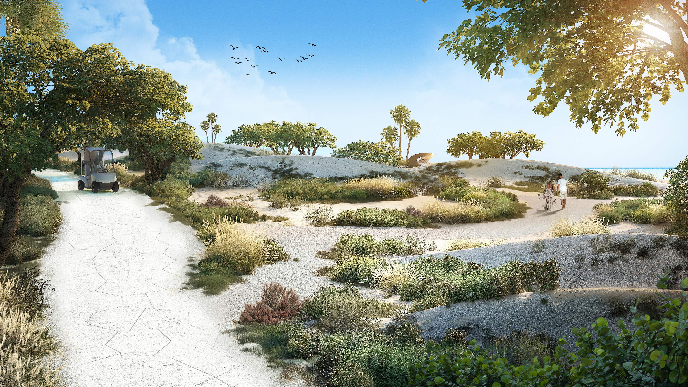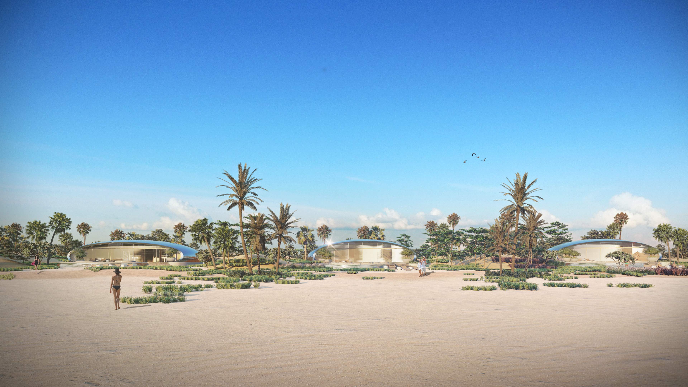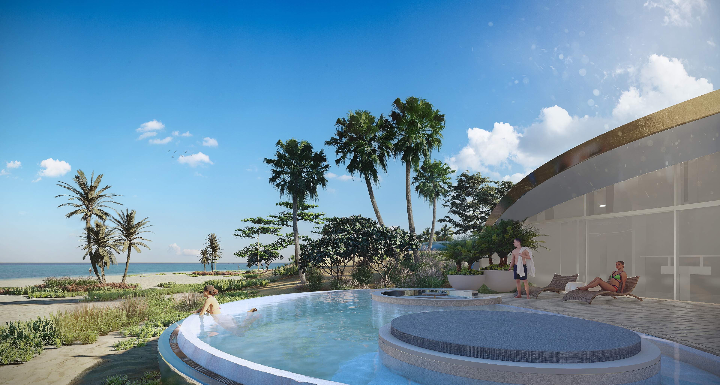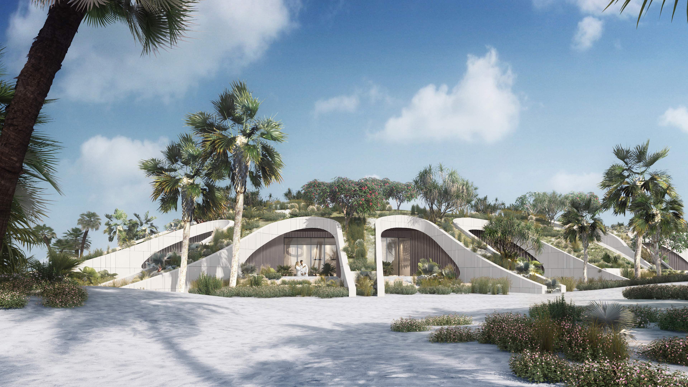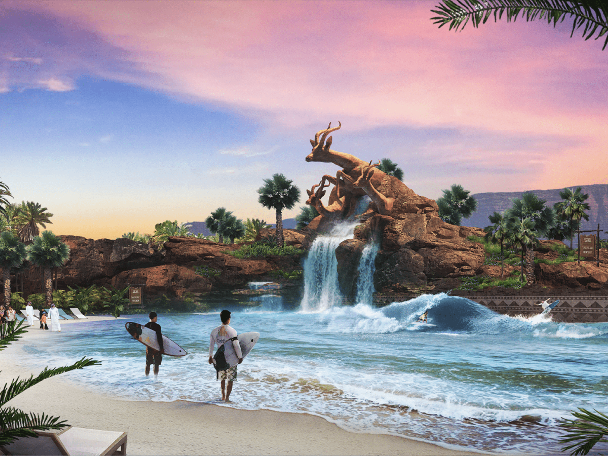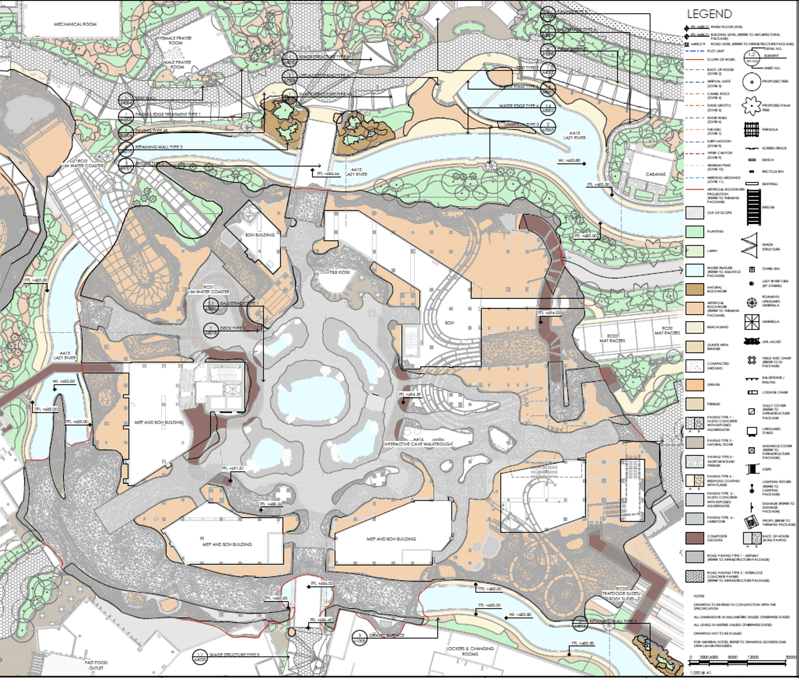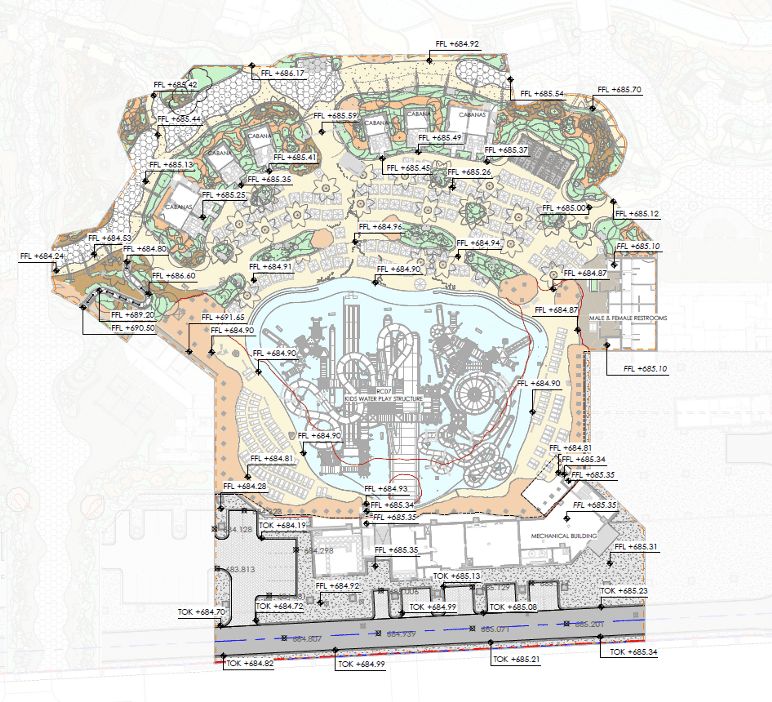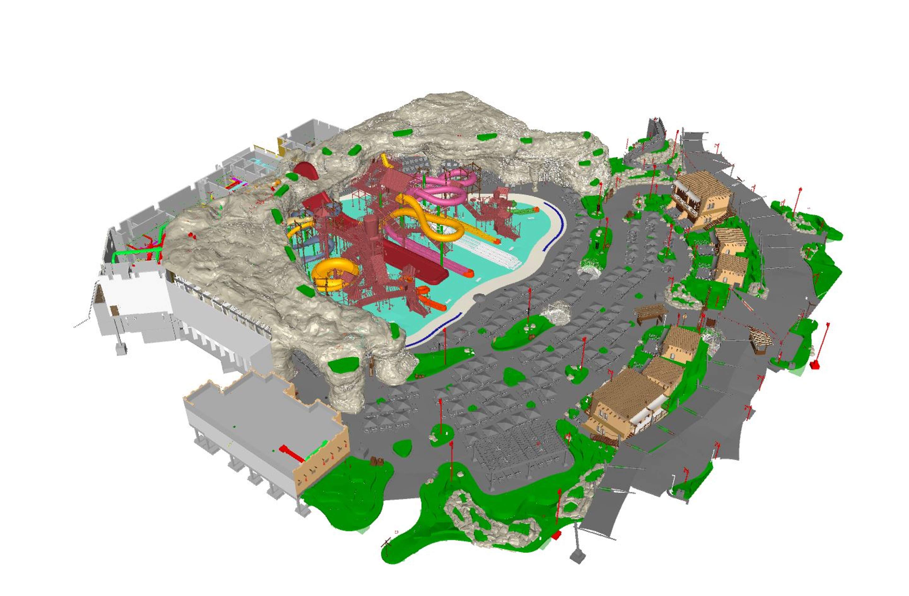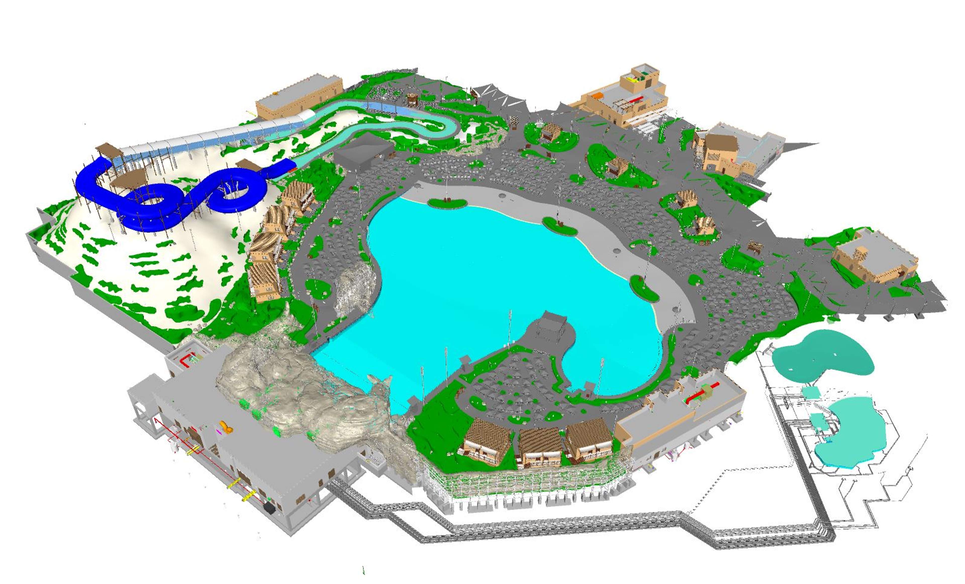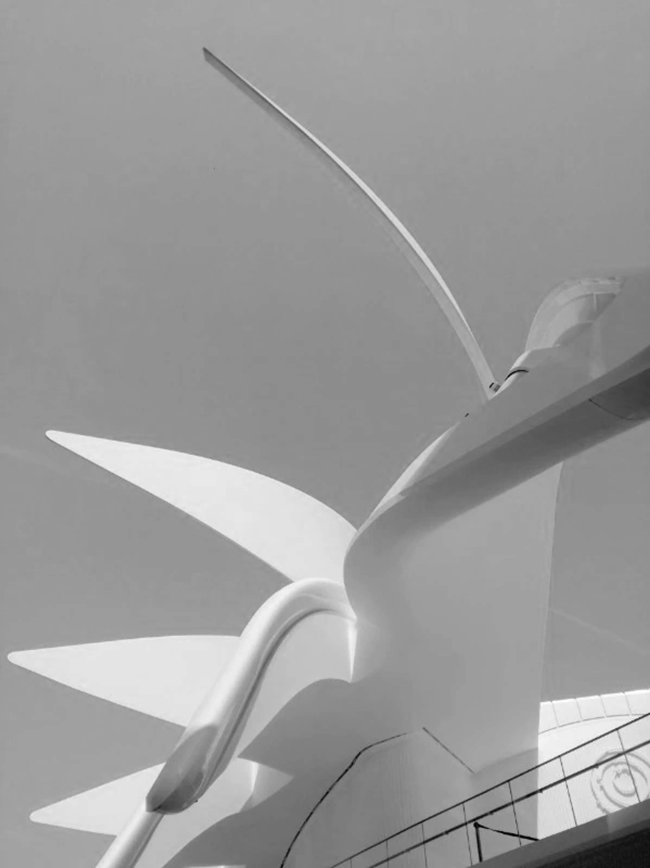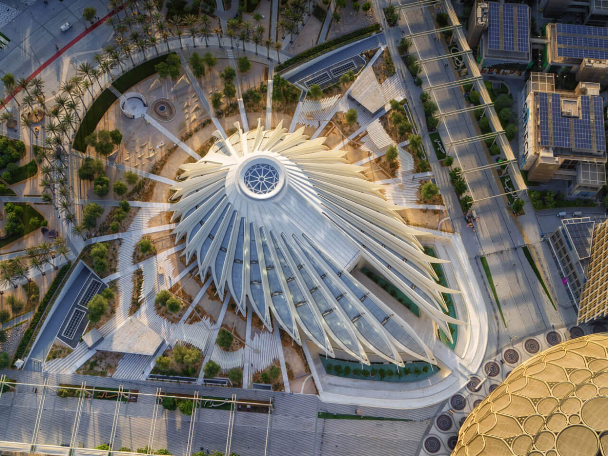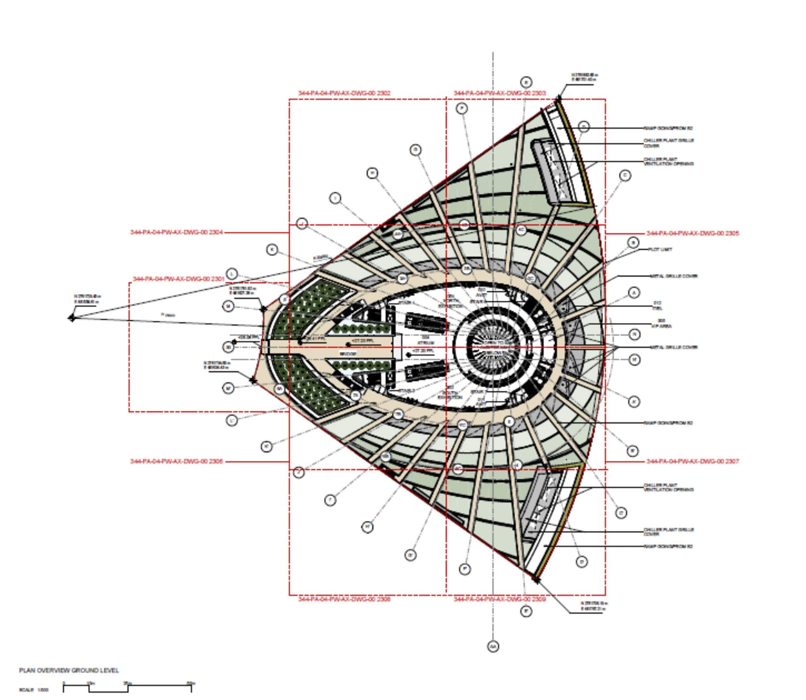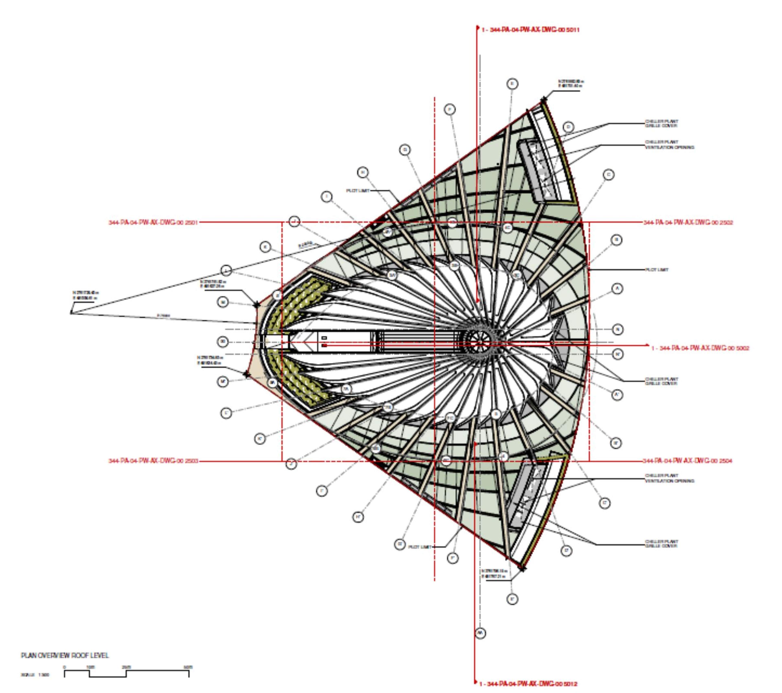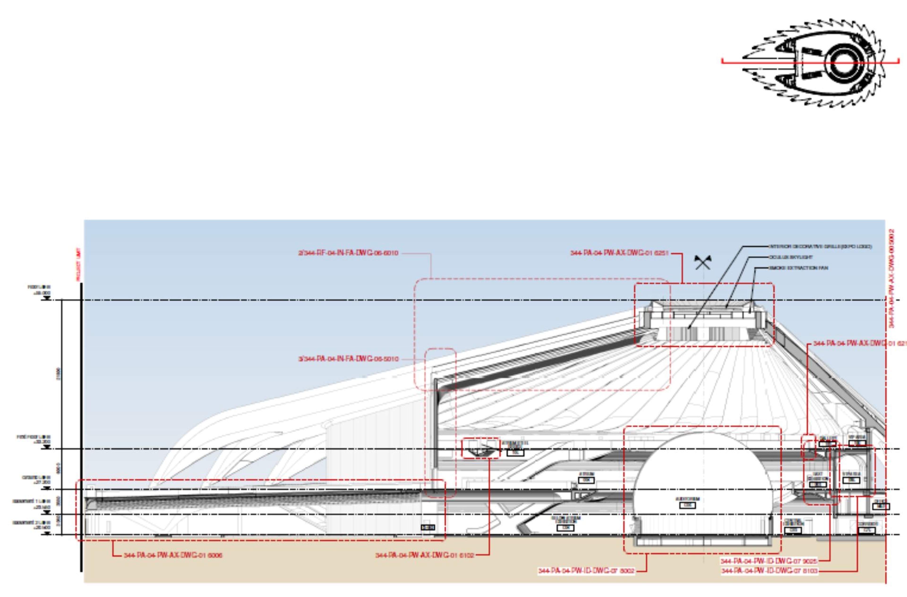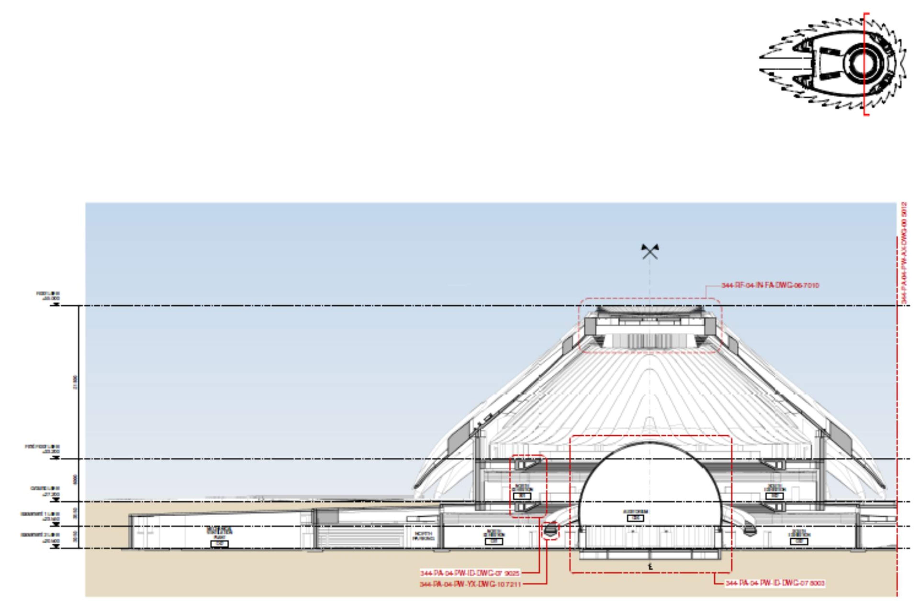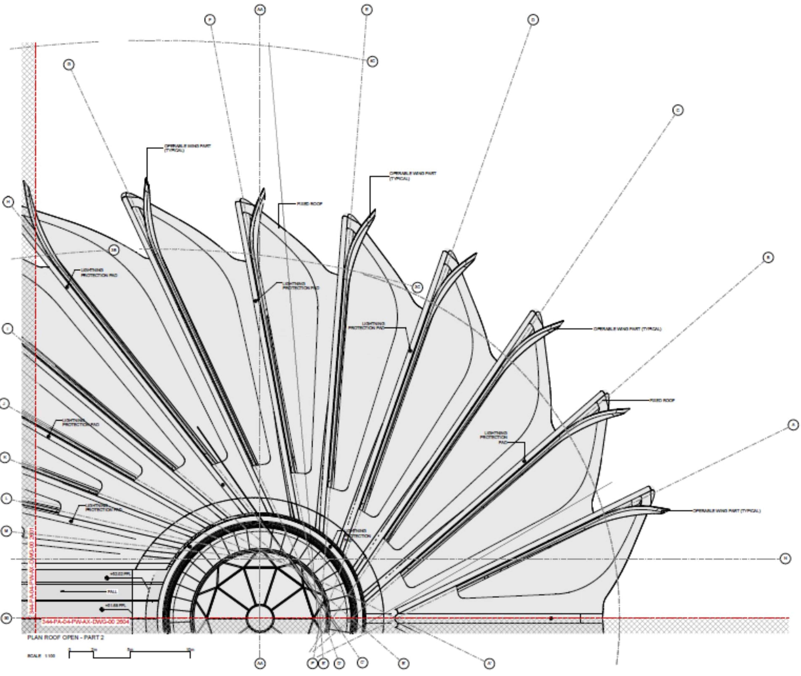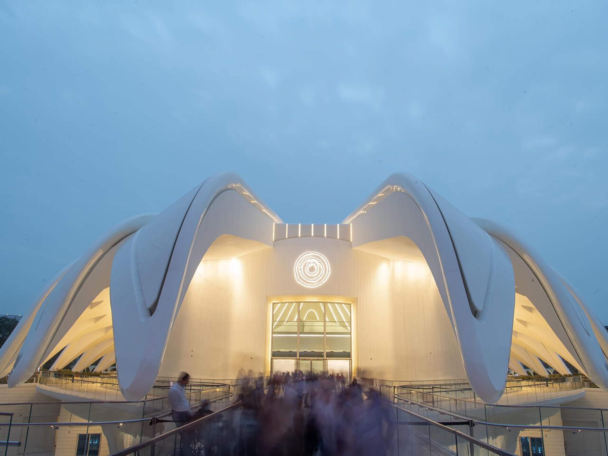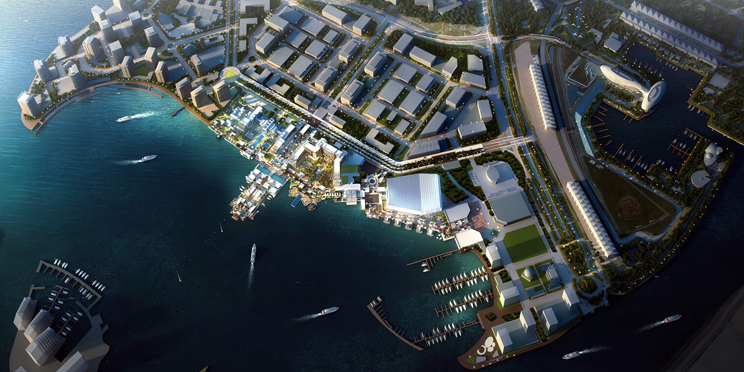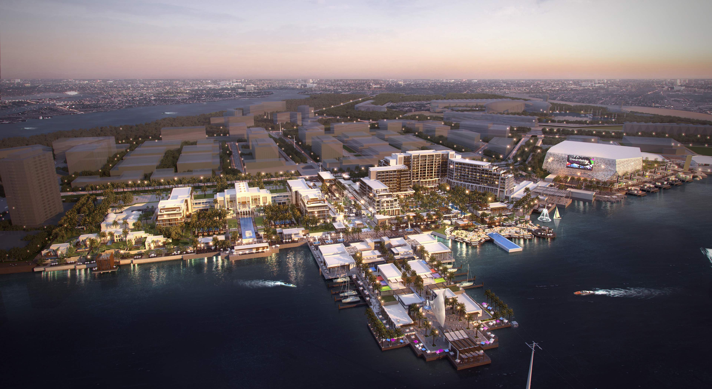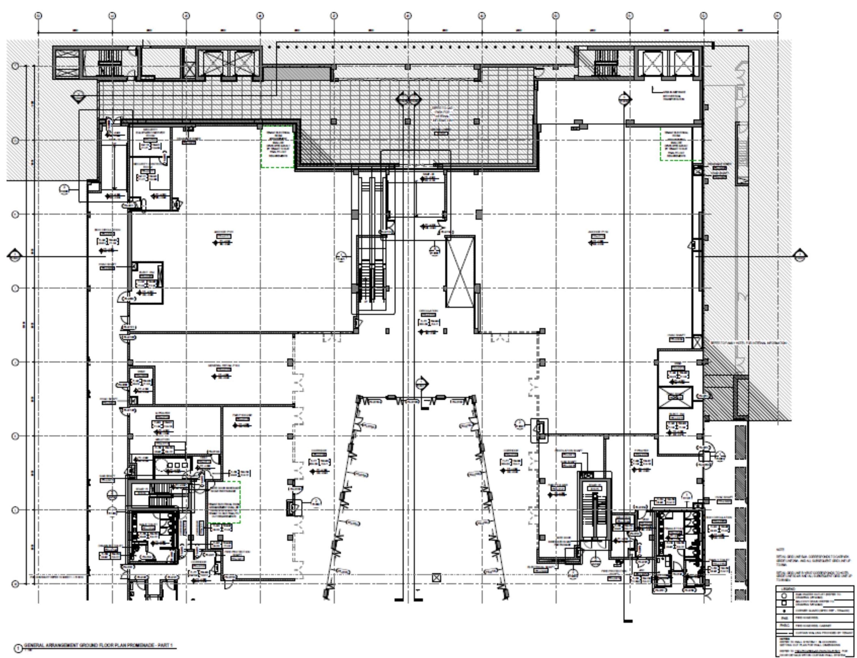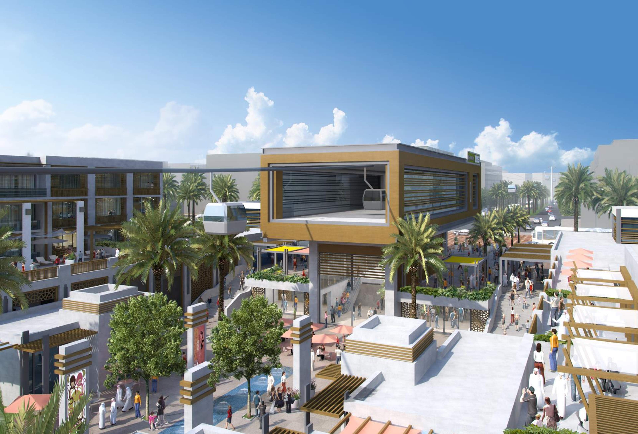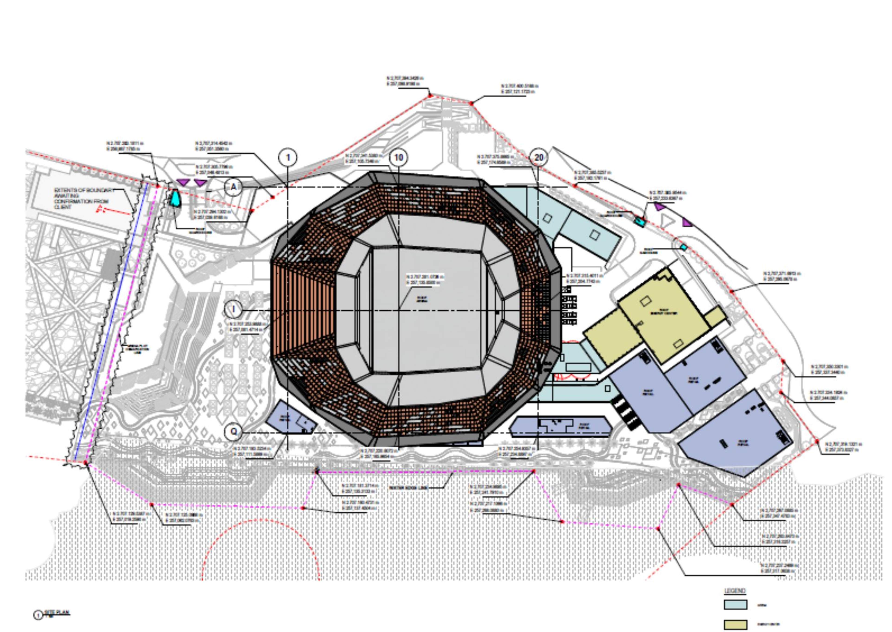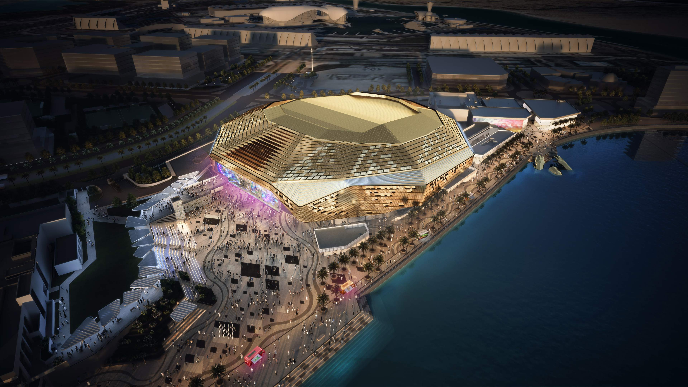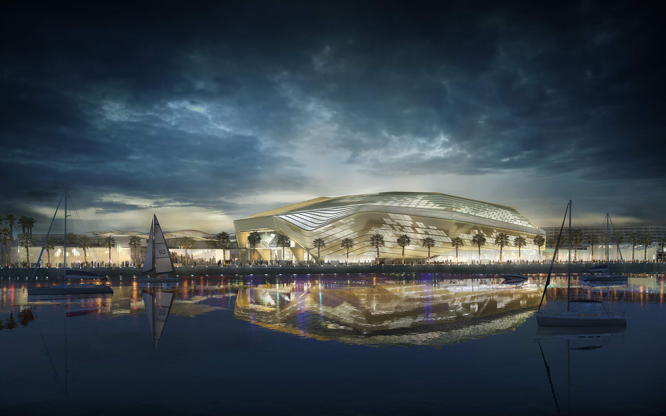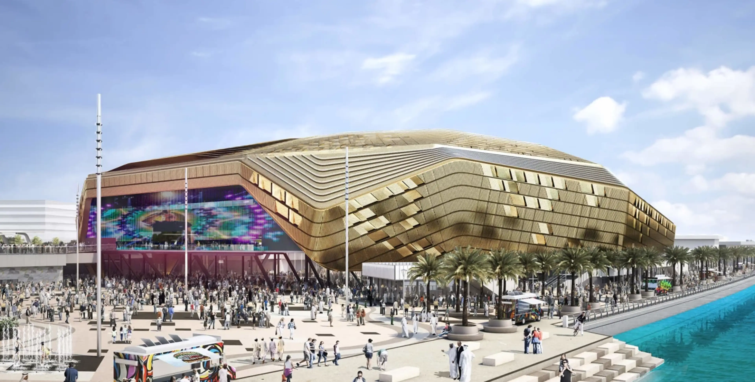01.
Sheybarah South Resort
A Barefoot Luxury Experience
Type: Hospitality, Masterplan
Client: Killa Design (The Red Sea Development Company)
Location: Sheybarah Island, KSA
Year: 2020
Located in the southeast of TRSDC’s archipelago in the Red Sea, Sheybarah Hotel is a 73-key hyper luxury resort situated on the untouched Sheybarah Island.
The site is home to a highly diverse environment with dense mangroves, desert flora, white sand dunes beaches, coral flats, and sea grass, and some of the most beautiful and pristine coral reefs in the world, hosting many species of birds, fish, and other marine animals.
The primary goal of the project is how best to preserve and enhance the biodiversity in the surrounding habitat while offering a luxurious experience that will attract visitors from around the globe and rebrand Saudi Arabia as a top-tier marine eco-tourism destination.
Technical Context + Role & Responsibilities
Role: BIM Manager (Landscape)
Methodology: Full BIM + Cloud Collaboration (real-time) + BIM Requirements (ISO 19650)
Software: Autodesk Revit / Navisworks / BIM360 Design Collaboration, Project Management, Model Coordination / Bespoke Dynamo Scripting
Challenges:
• Large-scale toposurface modeling and updates required for associated Landscape components in a weekly-basis project-wide coordination environment under a significantly challenging program.
• Compliance with extensive and onerous BIM Requirements
Contribution + Activities:
• Lead the development of appropriate and sustainable Revit workflows and technology for Landscape Architecture in the MENA Region.
• Proactively train project team personnel on skills and processes required to carry out designated workflows and manage the tools and strategies needed to support them.
• Lead the development and enforcement of the Sheybarah South Hotel project BIM program.
02.
Qiddiya Water Theme Park
A Futuristic Destination
Type: Recreation
Client: Dewan (Qiddiya Development Company)
Location: Riyadh, KSA
Year: 2020
The Qiddiya Water Theme Park is one of the flagship projects in the futuristic destination, Qiddiya.
The destination is recognized on the world stage as the home to the most innovative and immersive experiences offering sports and wellness, nature and environment, parks and attractions, motion and mobility, and arts and culture, making Qiddiya the capital of entertainment, sports, and the arts, not just in the Kingdom of Saudi Arabia, but the world.
The water park will be at the heart of the attractions at Qiddiya, close to Saudi Arabia’s capital, Riyadh.
The expansive project will cover 337,948m2 of land and include 22 rides, over nine distinct districts inspired by native animals and habitats, including Camel Rock, the Den, the Herding Grounds, and Arabian Peak.
Technical Context + Role & Responsibilities
Role: BIM Manager (Landscape)
Methodology: Full BIM + Cloud Collaboration (real-time) + BIM Requirements (ISO 19650)
Software: Autodesk Revit / Navisworks / BIM360 Design Collaboration / Bespoke Dynamo Scripting
Challenges:
• Design Coordination with 21 consultants involved in the project.
• Modeling updates required for Landscape components in a large-scale project in a weekly-basis project-wide coordination environment under a significantly challenging program.
• Compliance with extensive and onerous BIM Requirements
Contribution + Activities:
• Lead the development of appropriate and sustainable Revit workflows and technology for Landscape Architecture in the MENA Region.
• Proactively train project team personnel on skills and processes required to carry out designated workflows and manage the tools and strategies needed to support them.
• Lead the development and enforcement of the Qiddiya Water Theme Park project BIM program.
03.
UAE Pavilion (Expo 2020)
The Land of Dreamers Who Do
Type: Exhibition
Client: WME (UAE National Media Council)
Location: Dubai, UAE
Year: 2017
Located at the heart of the nearly 500-acre exhibition area, the UAE Pavilion features 8,000 square meters of exhibition space, where visitors are immersed in a multi-sensory experience about the history and future of this nation.
Designed by world-renowned architect Dr. Santiago Calatrava, the UAE Pavilion integrates Emirati culture and tradition with architectural innovation.
As a symbol of the UAE’s pioneering and innovative spirit, the sheltering form of the UAE Pavilion’s steel roof, influenced by the grace and force of the falcon, is equipped with contemporary kinetic capacities and innovative architectural elements.
Technical Context + Role & Responsibilities
Role: BIM Manager (Architecture)
Methodology: Comprehensive BIM + BIM Requirements (ISO 19650)
Software: Autodesk Revit / Navisworks / Rhino / Bespoke Dynamo Scripting
Challenges:
• Multiple ongoing design updates from Lead Architect (Calatrava) in a weekly-basis project-wide coordination environment under a significantly challenging program.
• Complex geometry modeling via different software utilization and interoperability strategies to achieve full native Revit parametric 3D components (e.g. roof wings that display open and closed).
Contribution + Activities:
• Lead the development and enforcement of the Expo 2020 - UAE Pavilion project BIM program.
• Assessment of project requirements, unique challenges, and team capabilities to determine appropriate BIM and technology to be utilized.
• Creation of project-specific BIM Execution plan and supporting the project personnel in the implementation of those activities.
• Proactively train project team personnel on skills and processes required to carry out designated workflows and manage the tools and strategies needed to support them.
04.
Yas South Integrated Destination Resort
A Focal Point for Global Tourism
Type: Mixed-Use (Residential/ Retail/ Exhibition/ Hospitality)
Client: WSP (Miral)
Location: Abu Dhabi, UAE
Year: 2017
The Yas South Integrated Destination Resort in Abu Dhabi is a visionary entertainment resort district located on the southern tip of Yas Island which includes two hotels, 35,000 m2 of waterfront retail, and restaurants situated along a boardwalk promenade, a state-of-the-art multi-purpose arena, gardens, and plazas.
The scheme forms part of a much wider masterplan to transform Yas Island into a one-stop destination for tourism and business.
The entertainment arena can be transformed from an 18,000-seat venue to an intimate 500-seat theatre to cater to a multitude of different events.
The 74,000m² hotel incorporates a multi-purpose convention and meeting facility, swimming pools, restaurants, entertainment amenities, and a beach club.
The retail and restaurant development is spread across four distinct zones (Promenade, Boardwalk, Destination Pier, and Entertainment & Adventure).
Technical Context + Role & Responsibilities
Role: BIM Manager (Architecture - All Assets)
Methodology: Comprehensive BIM + BIM Requirements (ISO 19650)
Software: Autodesk Revit / Navisworks / Rhino / Bespoke Dynamo Scripting
Challenges:
• Simultaneous weekly project-wide coordination and ongoing design updates for multiple assets (2 hotels, 1 retail mall, 1 arena, 1 car park) running concurrently in the project program.
• Complex geometry modeling via different software utilization and interoperability strategies to achieve full native Revit parametric 3D components (e.g. Arena Facade).
Contribution + Activities:
• Lead the development and enforcement of the Yas South IDR (Integrated Destination Resort) project BIM program.
• Assessment of project requirements, unique challenges, and team capabilities to determine appropriate BIM and technology to be utilized.
• Creation of project-specific BIM Execution plan and supporting the project personnel in the implementation of those activities.
• Proactively train project team personnel on skills and processes required to carry out designated workflows and manage the tools and strategies needed to support them.

