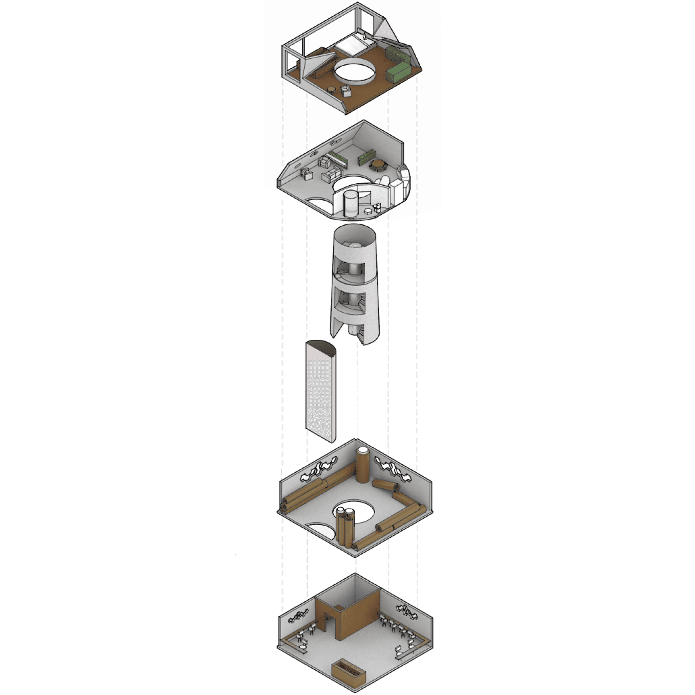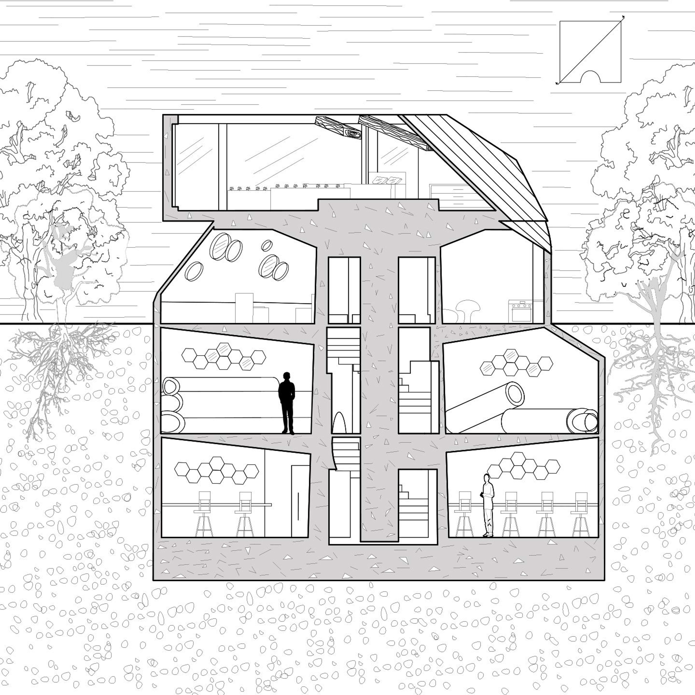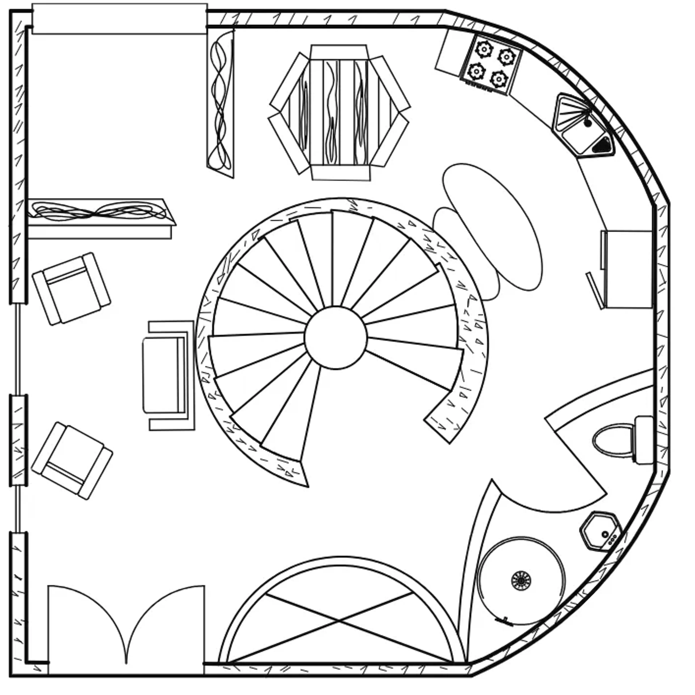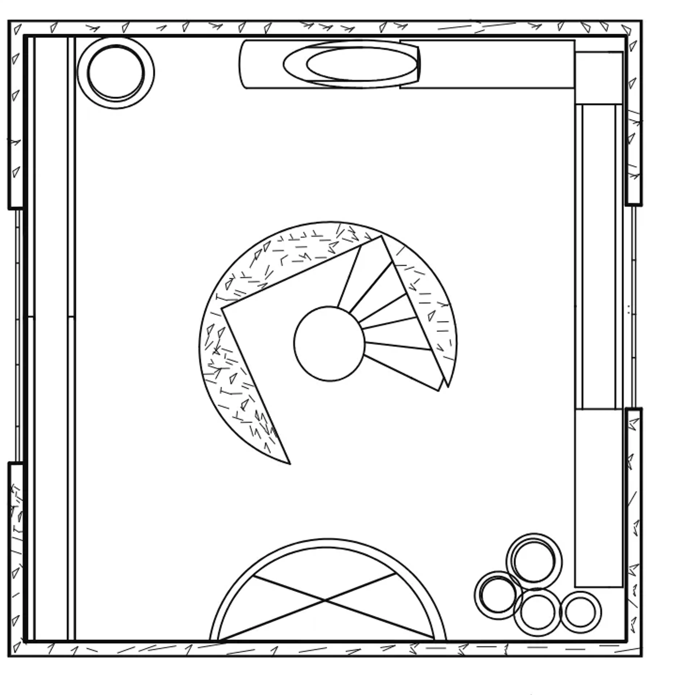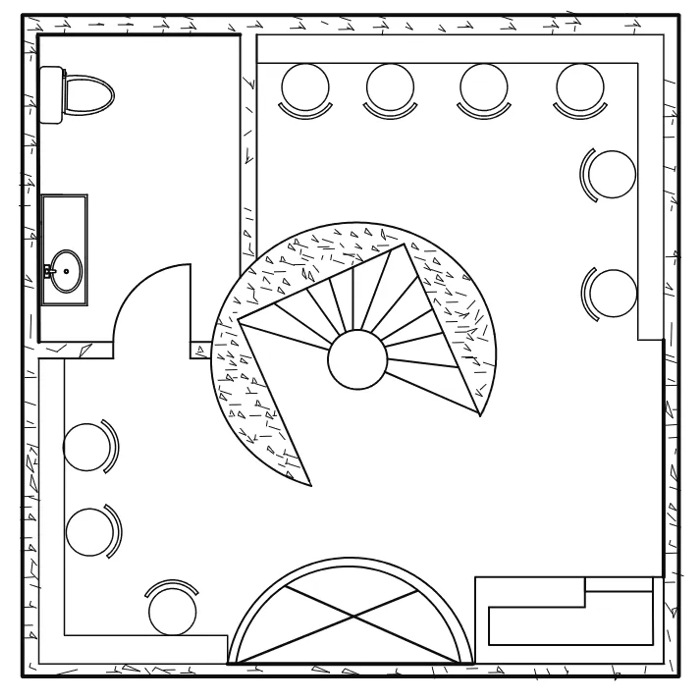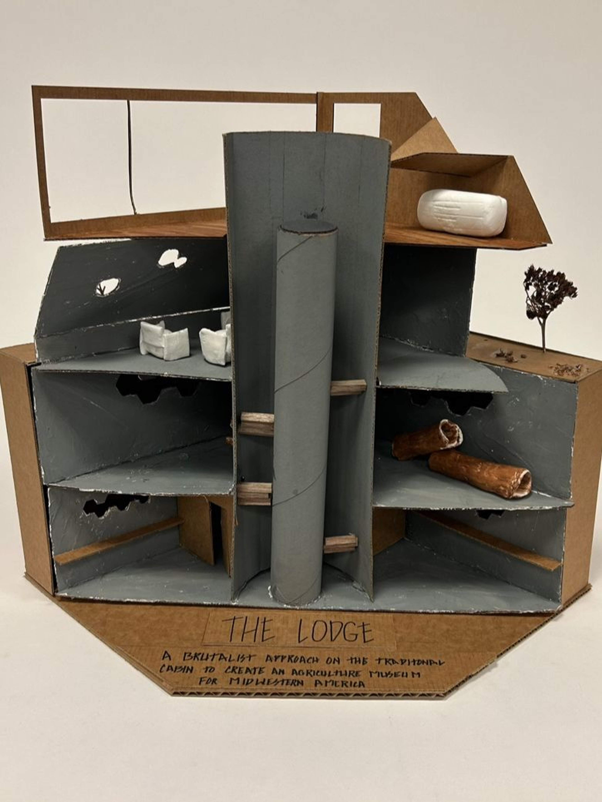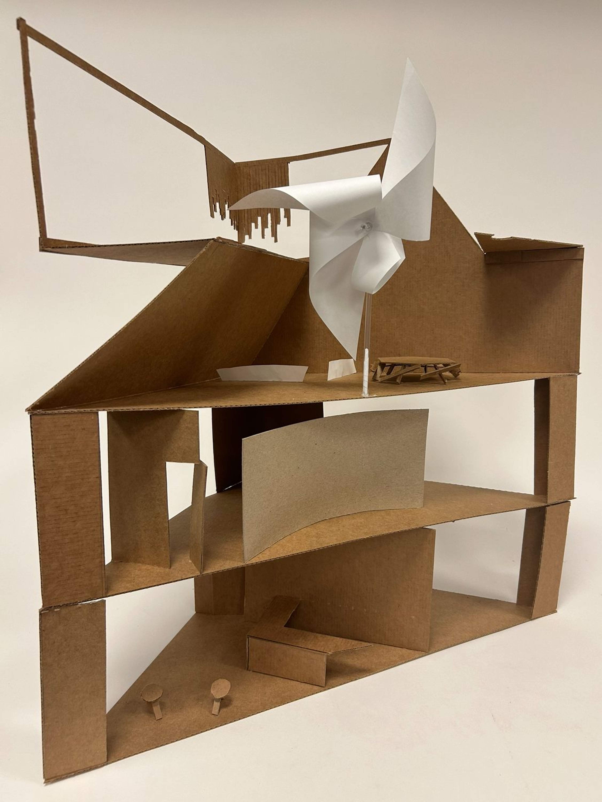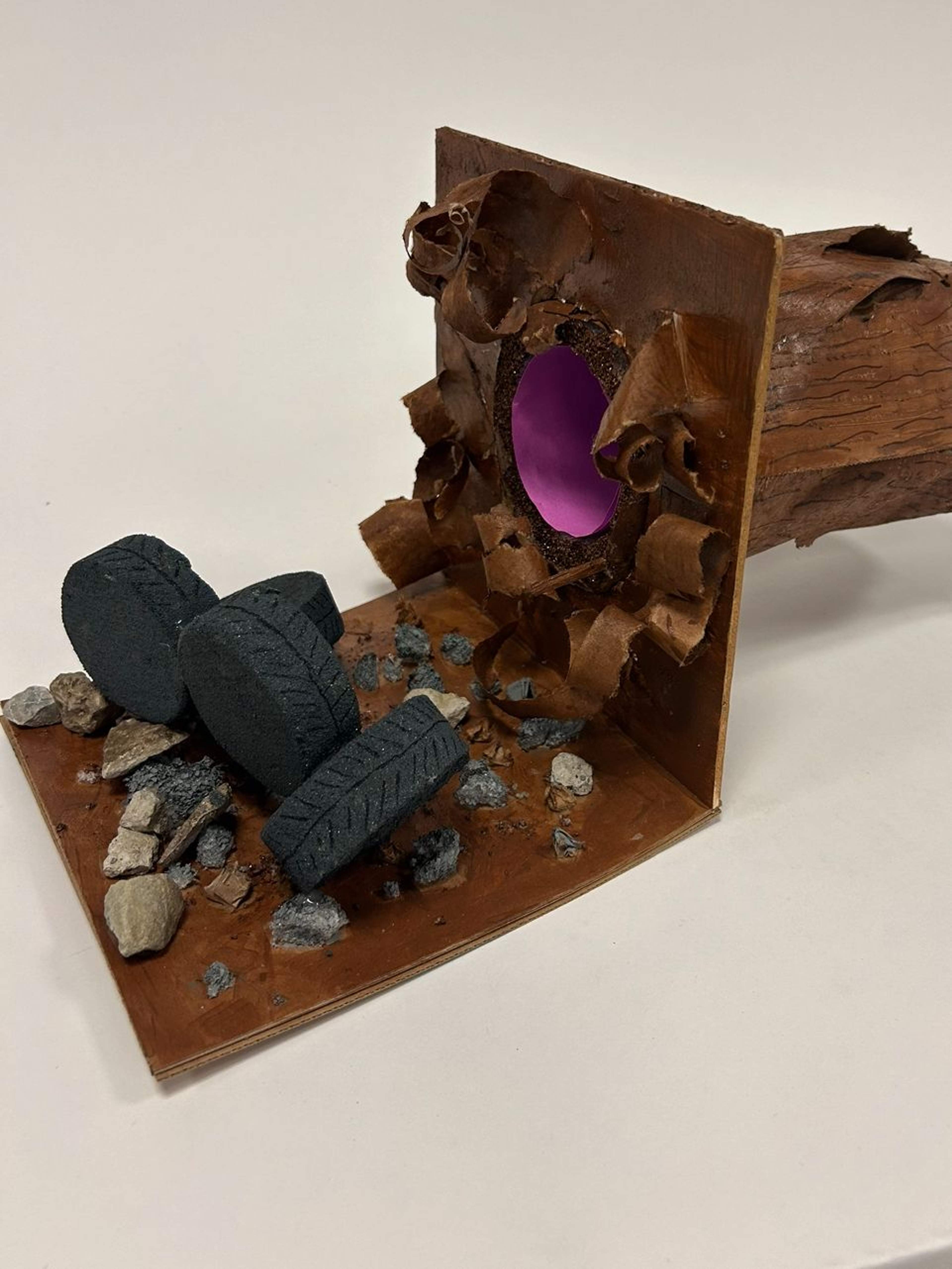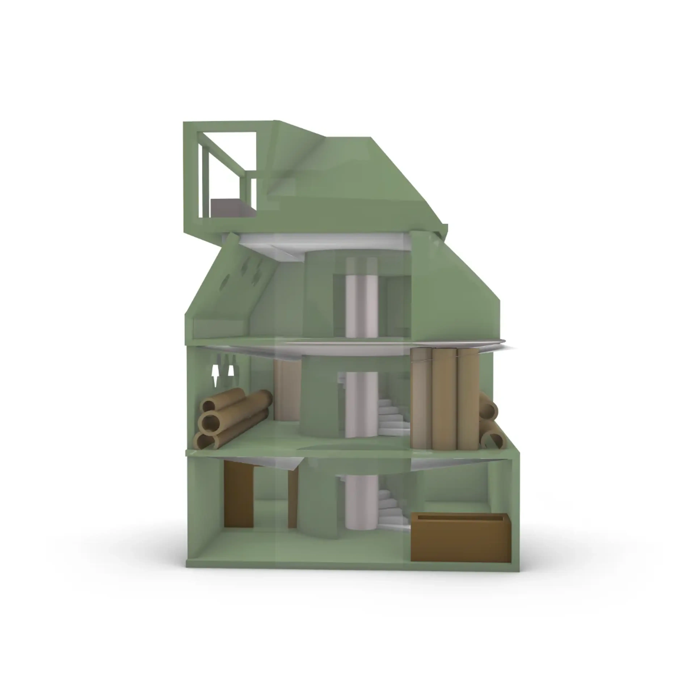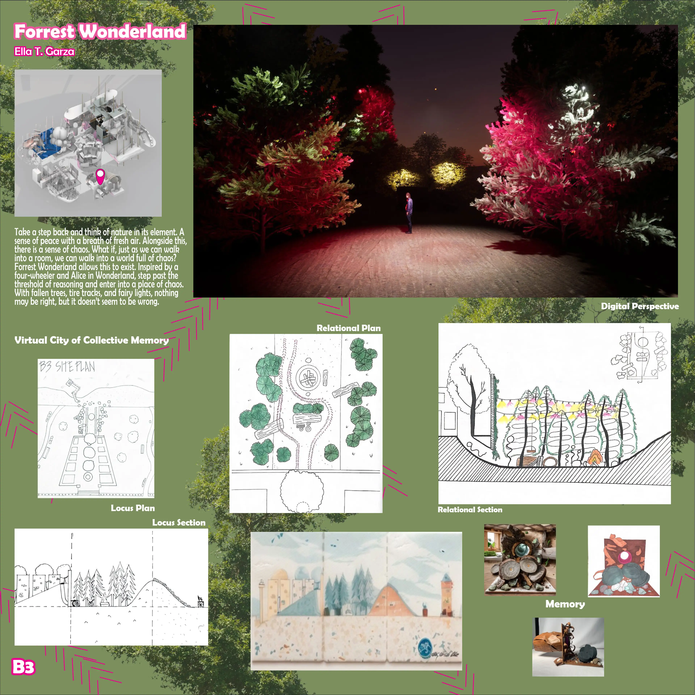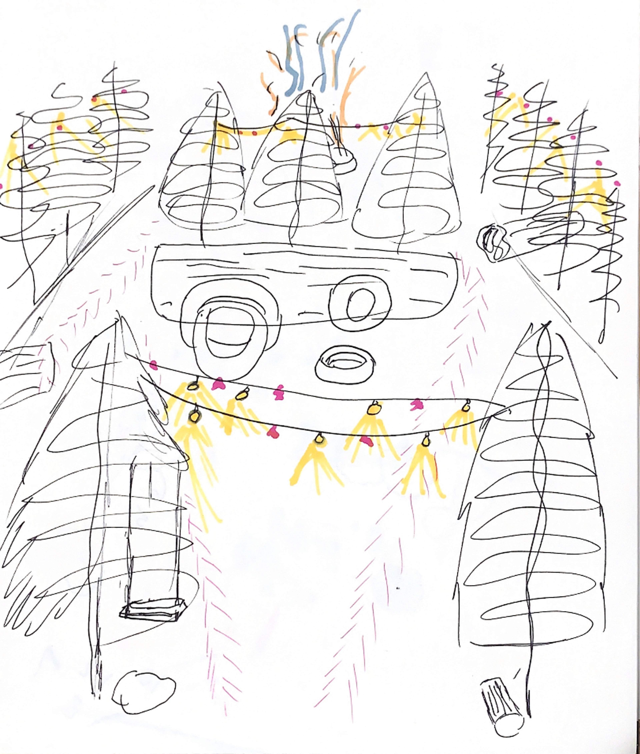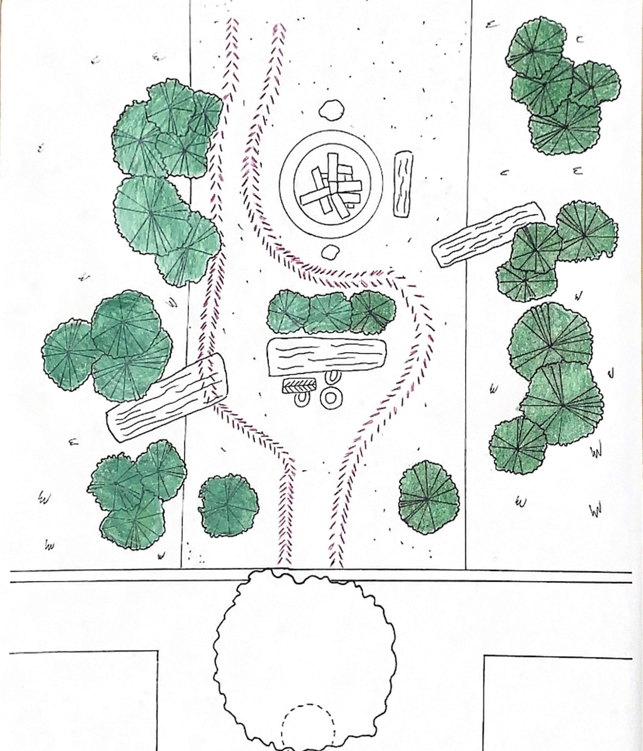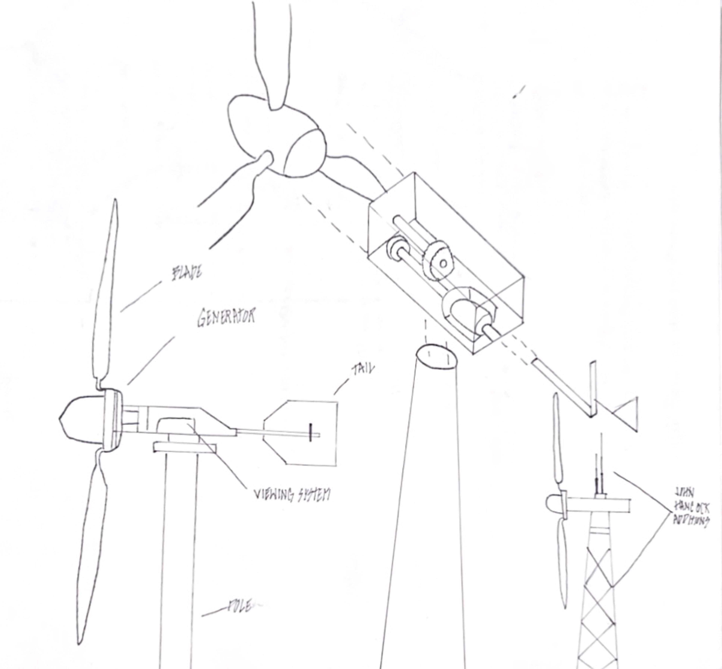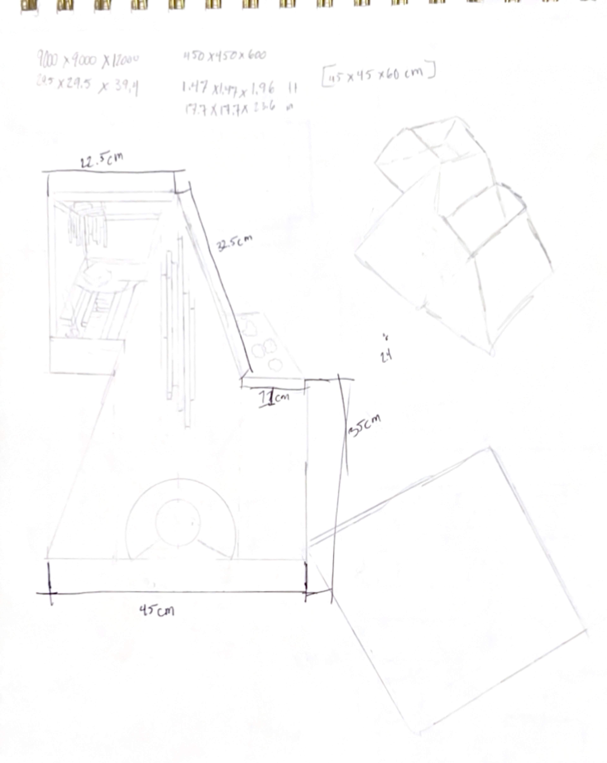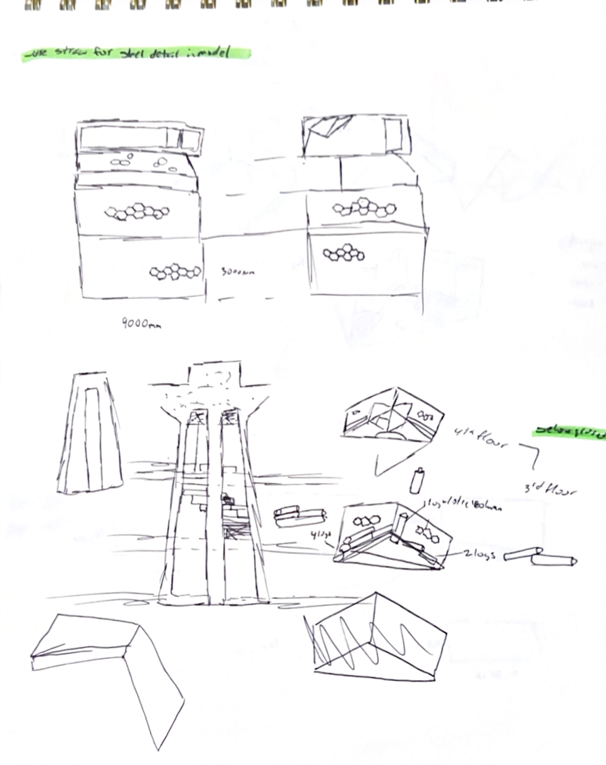Project details
The Lodge took a Brutalist approach to the traditional cabin to create an agriculture museum for Midwestern America.
The project was a semester-long buildup that began as a memory and was turned into a museum.
Through the process, the chosen memory became a place with a character to live and work within its capacity. Following this, elements that described Midwestern America were added to the created space. From here, the prompt was to combine all that was created and design a museum that honored Midwestern America through inspiration from the original chosen memory.
Date | Fall 2023 |
Tools Used | Rhino, Photoshop, Illustrator |
Class | Studio; Arch 201 |
Professor | Sewon Roy Kim |
Design Breakdown
The first two floors are designed for someone's personal housing with the upper level as a private space. The first level has a large amount of windows to create a mini greenhouse for the growth of small vegetation.
The second level holds a kitchen, bathroom, and living space for the owner to hold visitors. This adds to a flow from the private space to the public gallery below.
There are windows on the third level that look out into the dirt underneath the soil as part of the gallery space. The windows are hexagons which are inspired by chicken coop wire to add to the element of agriculture.
The fourth level is a café for visitors to work or just sit and relax in as a service spot. Rather than the hexagons being windows along the wall, they are screens imitating information on Midwestern America.
