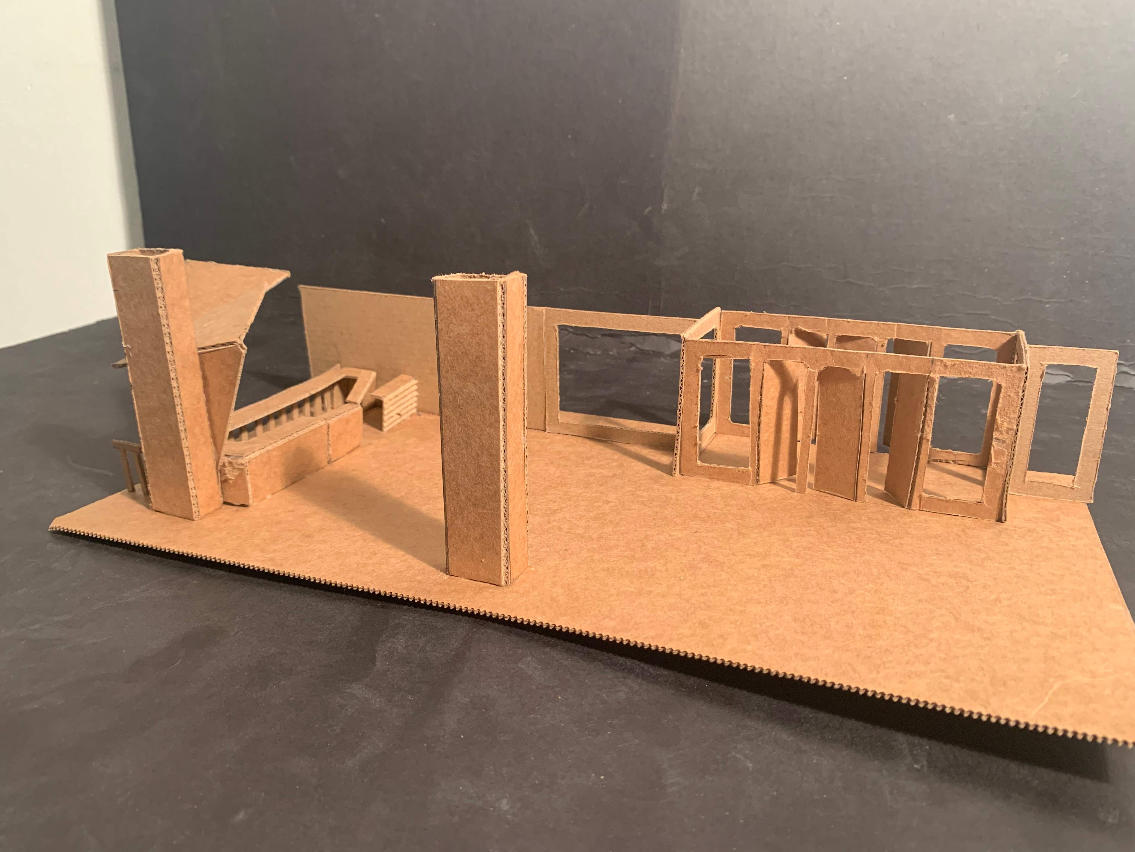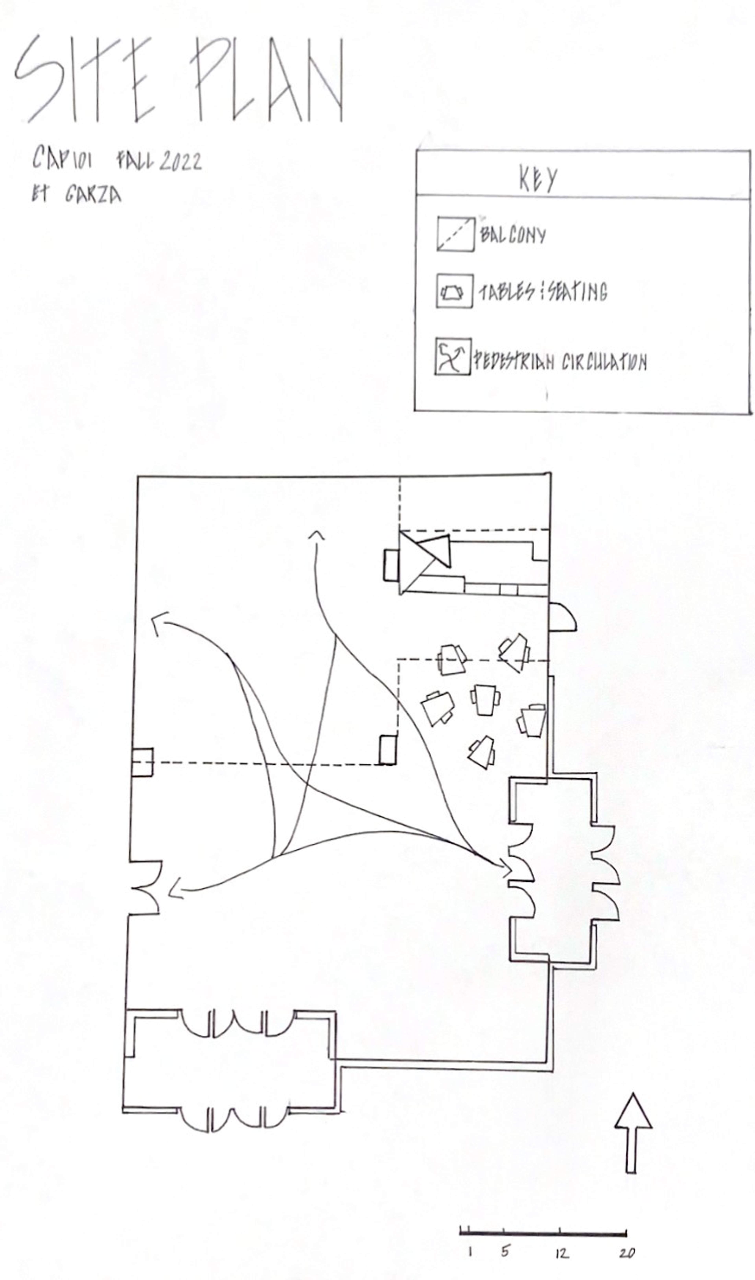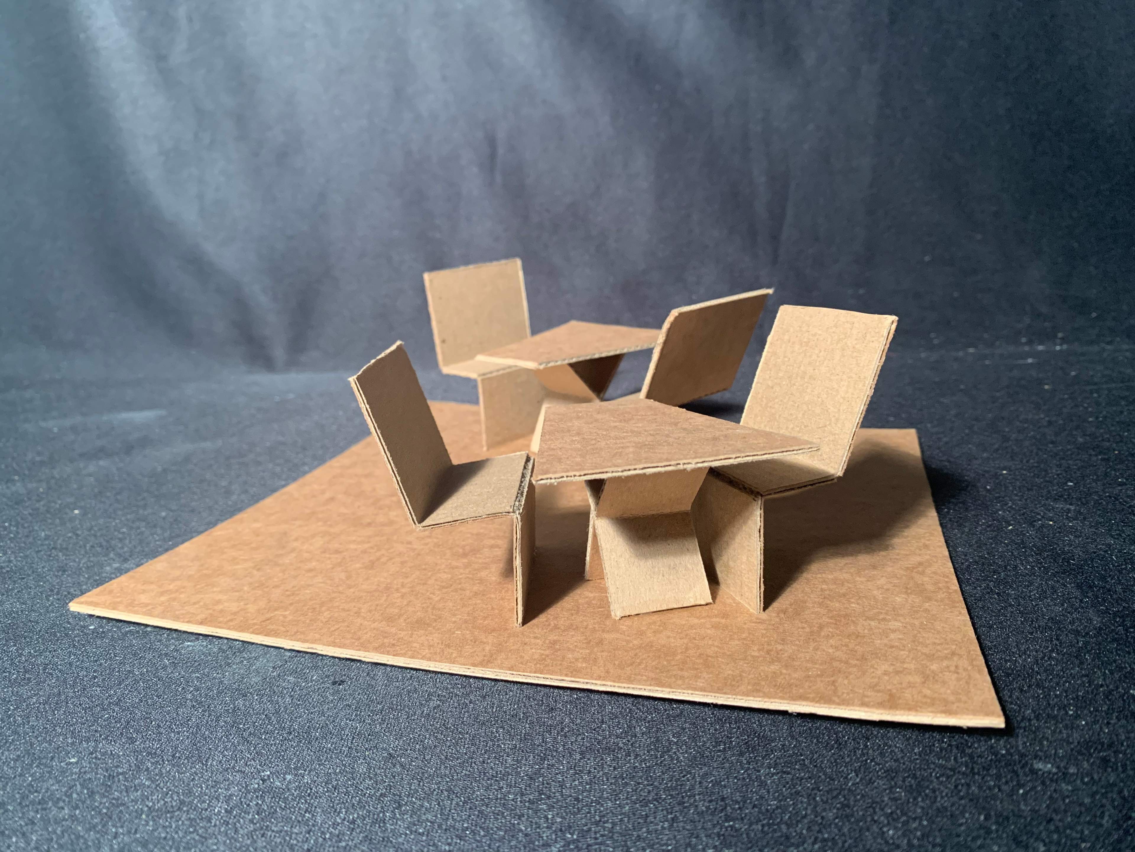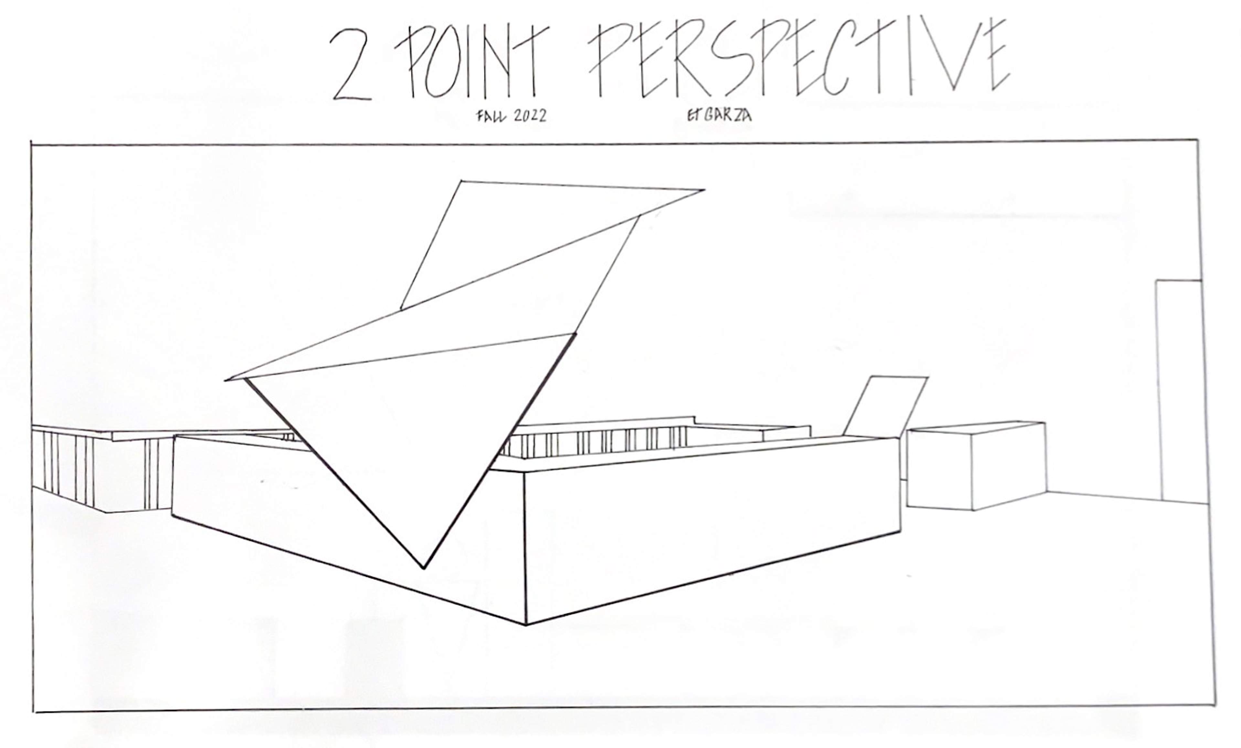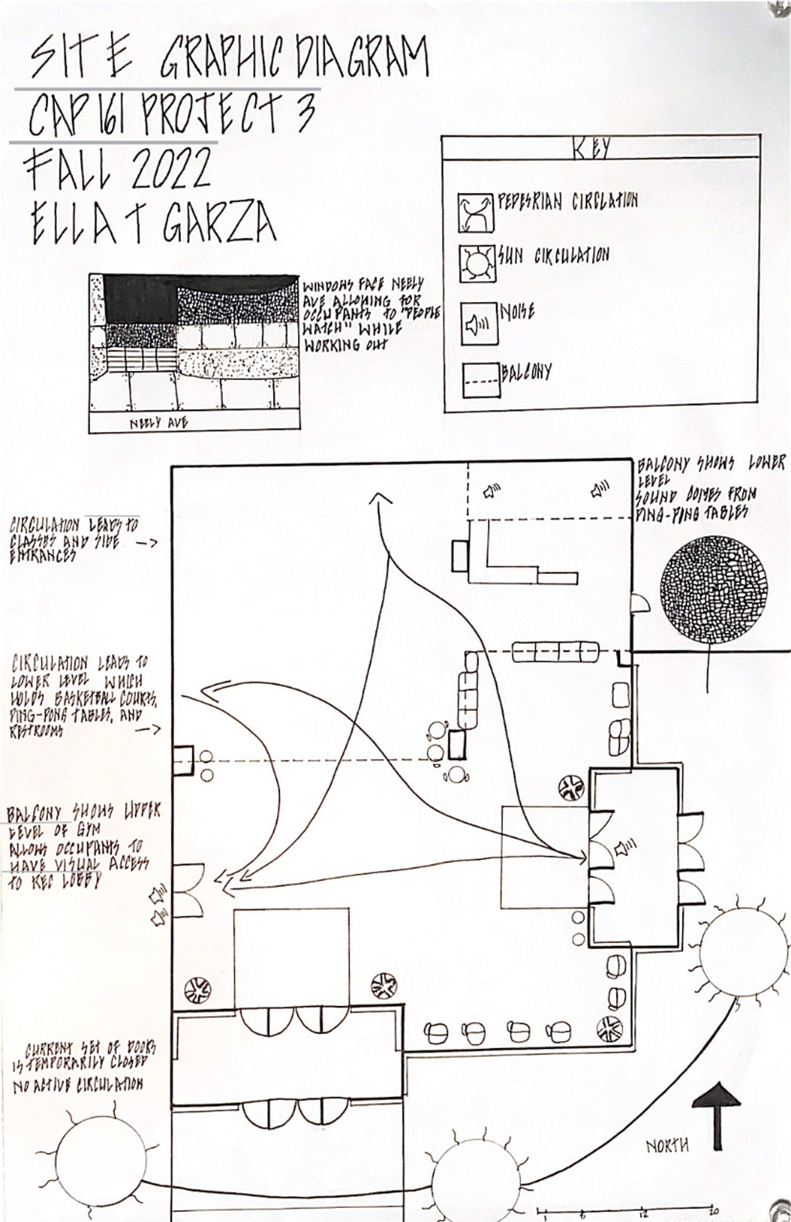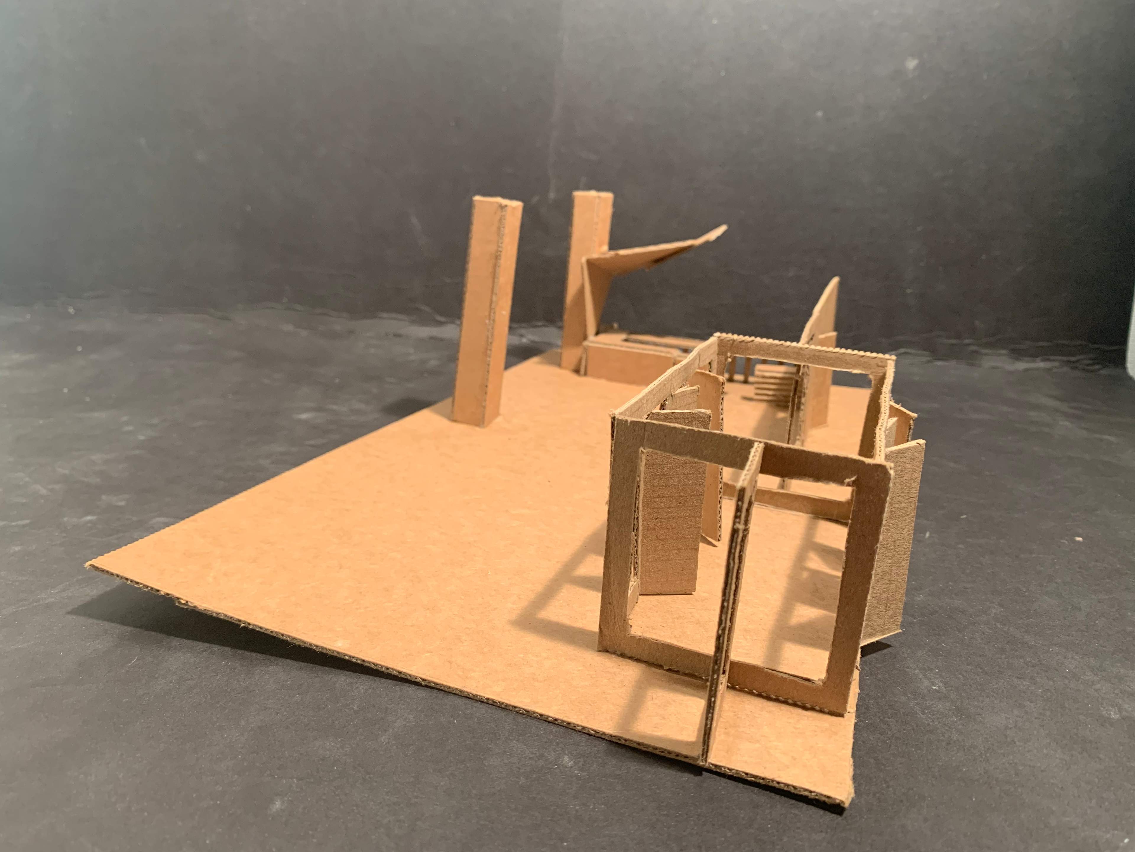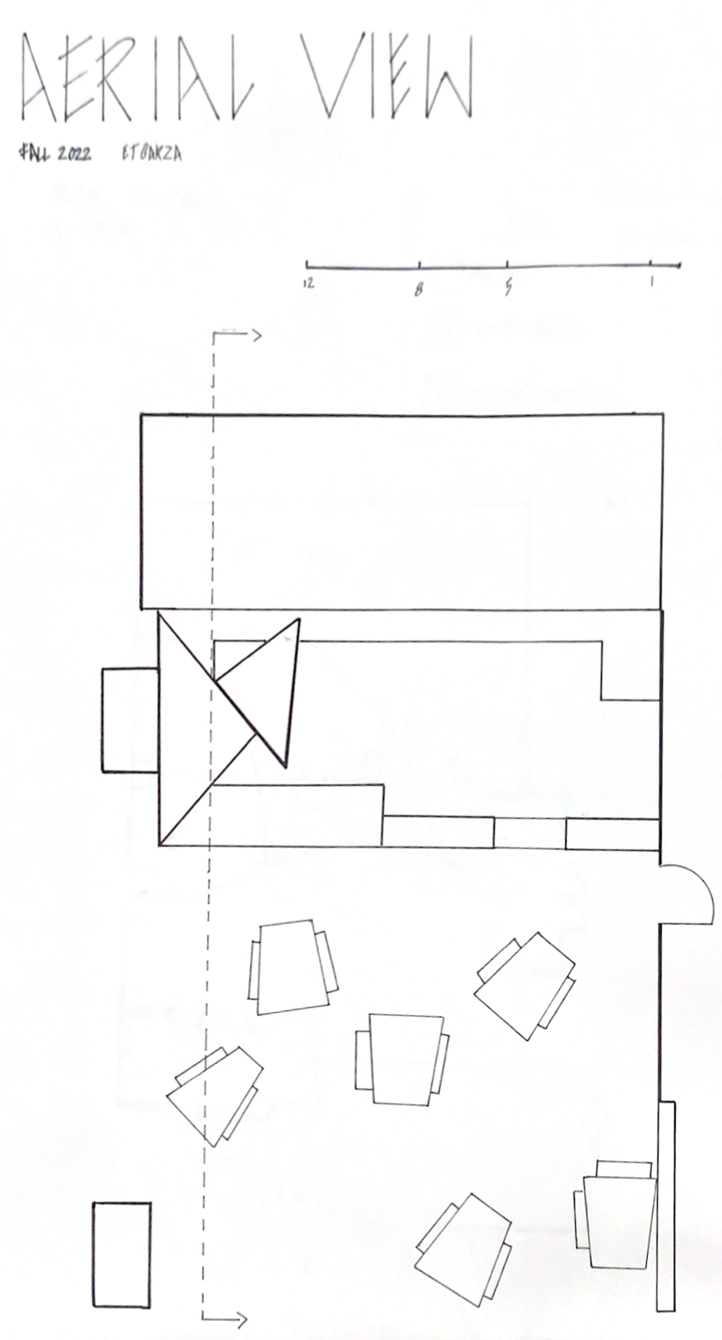Project details
This project began with students choosing a site and creating a site analysis of the location. From there, through the circulation and pedestrian/vehicle use, an intervention was designed for the location.
The chosen spot was Ball State's Rec Center's lobby. With the gym being right next to the location and there being a sandwich shop that closed in the building, the new intervention was to re-add the shop but in an unused area in the lobby.
To bring attention to the new location, an overhang was added to the site where the ordering would be. The tables are shaped as trapezoids to add an easier flow of pedestrian traffic. The chairs were designed with a sharper bend to add a lounge atmosphere for students who choose to study.
Date | Fall 2022 |
Tools Used | Model Making |
Class | Studio; CAP 101 |
Professor | Adriana Elser |
Design Process
This was the first project that had a set location and was designed with pedestrian circulation. The design process to get to the end was challenging as there was a battle between interior design and architecture. With the help of the professor and taking inspiration from crumbled and bent cardboard. This helped to break the barrier of literal to abstract even if it was only a little.
