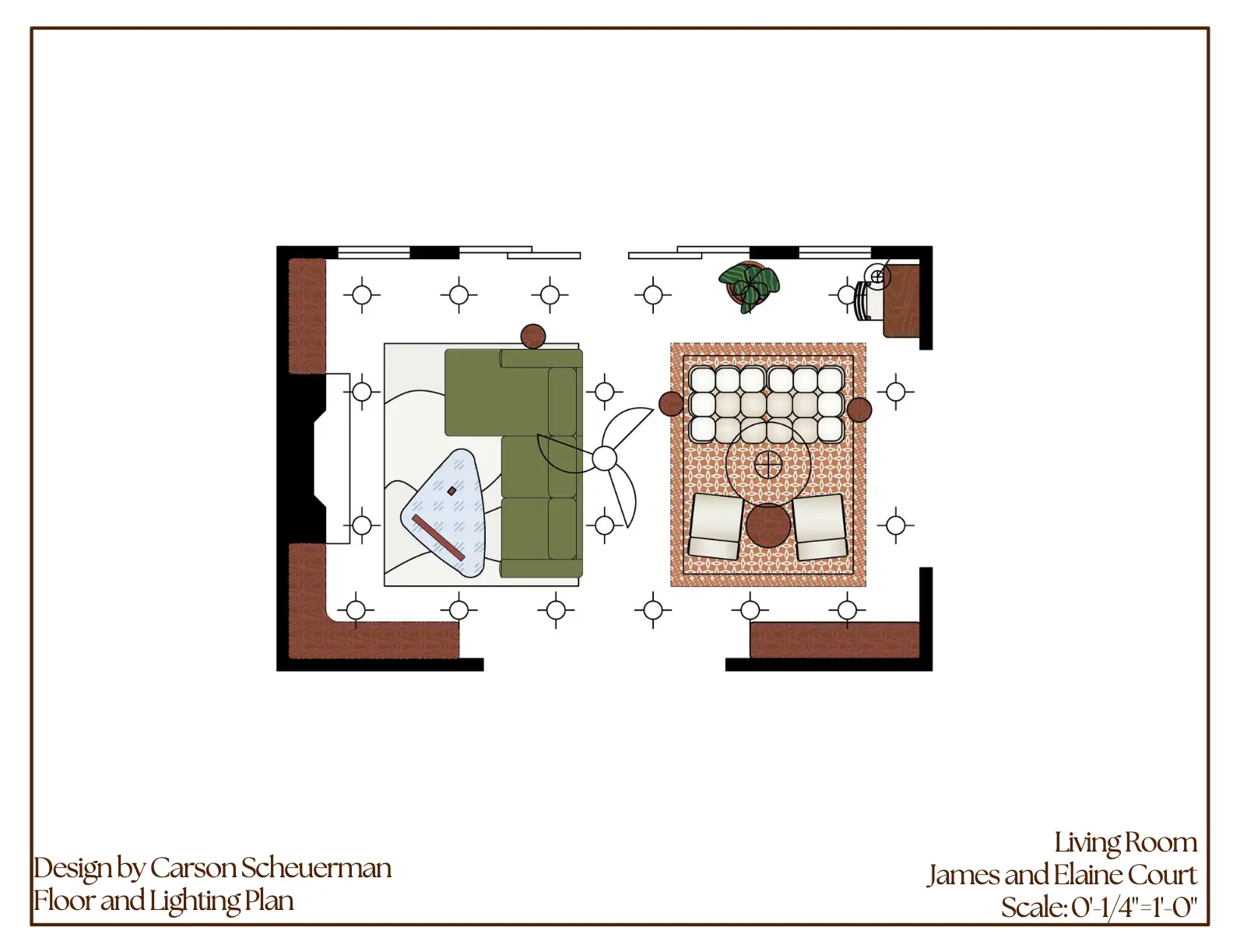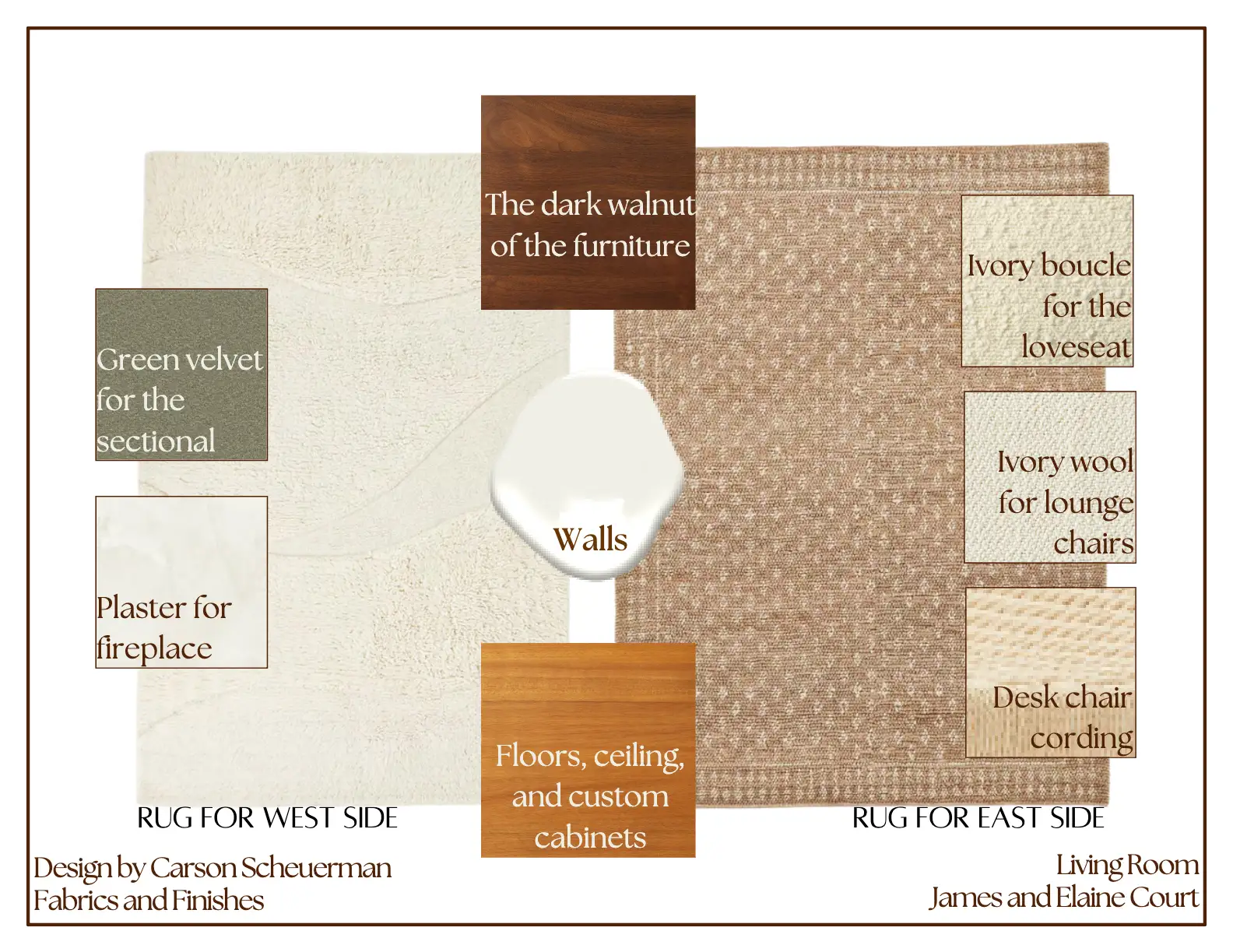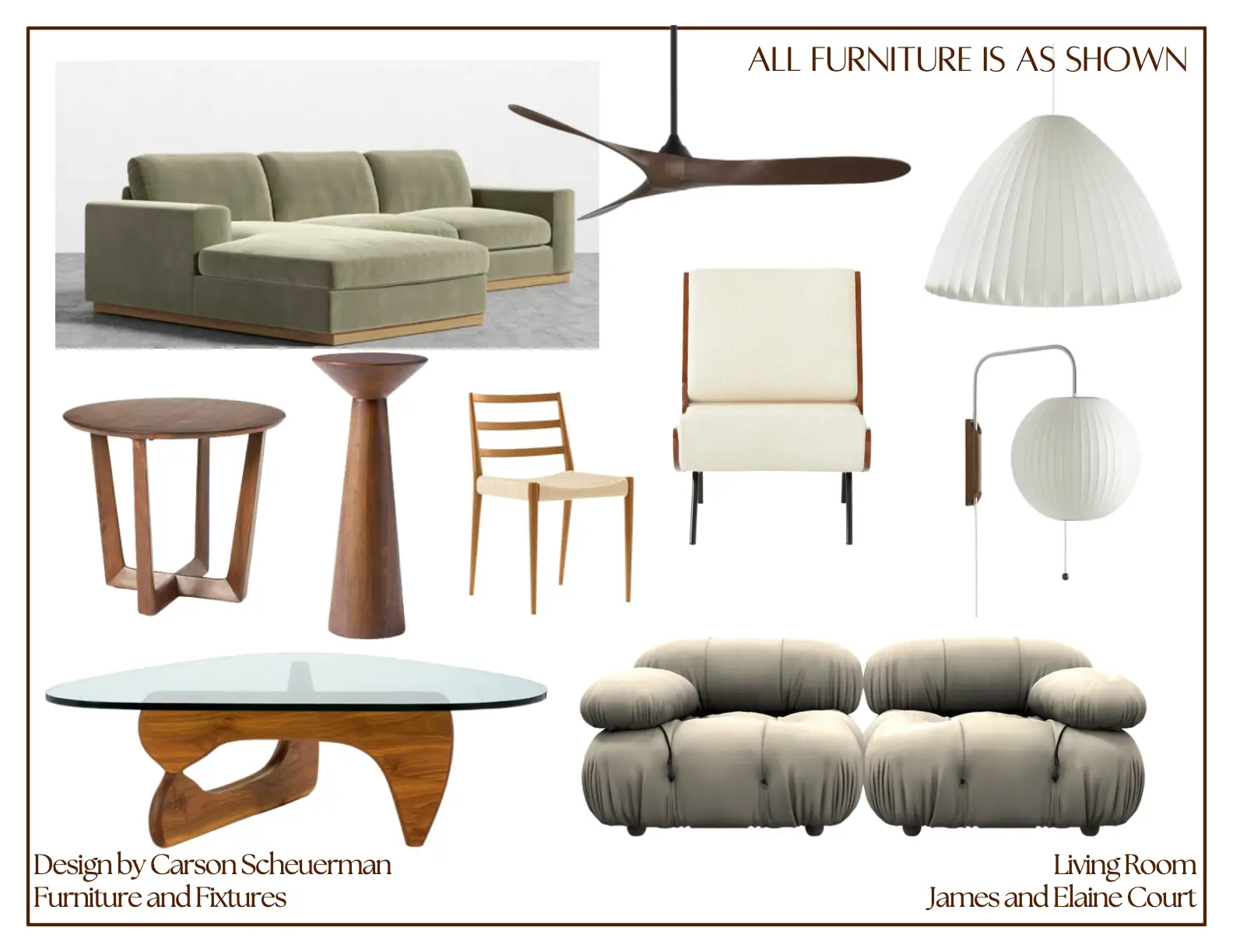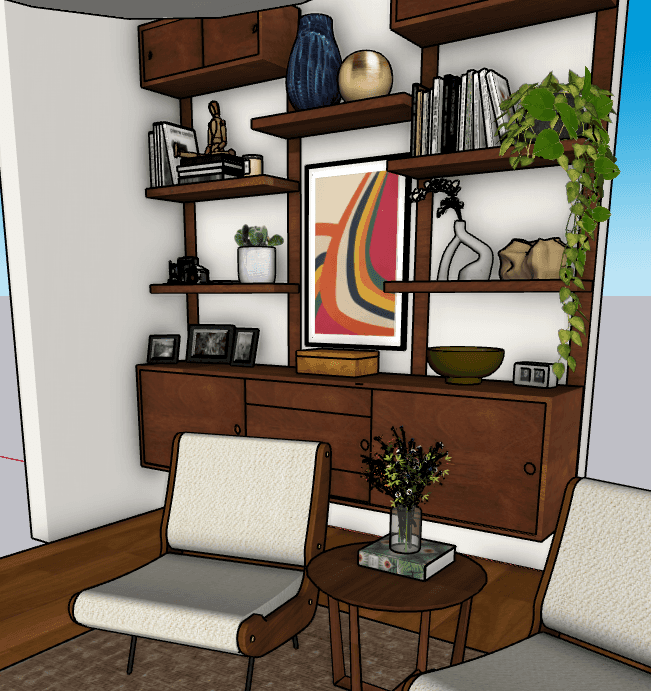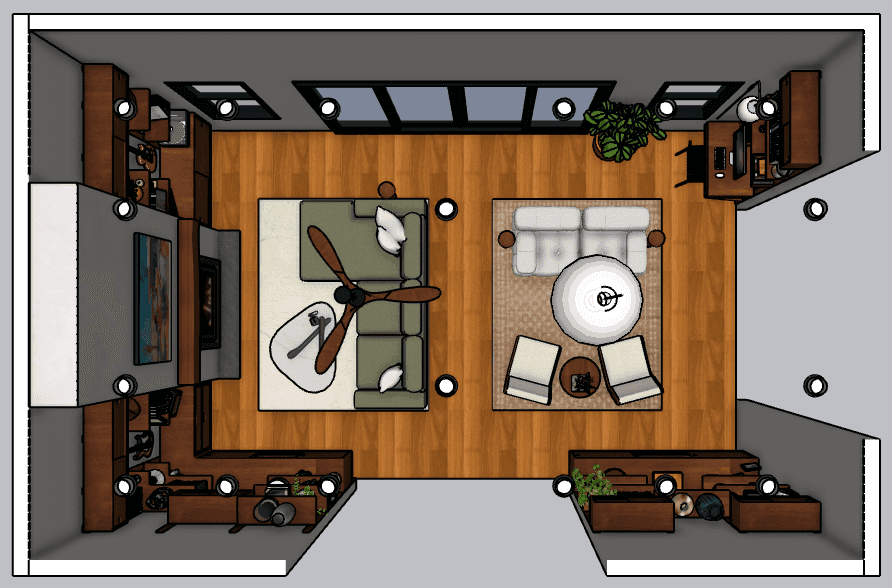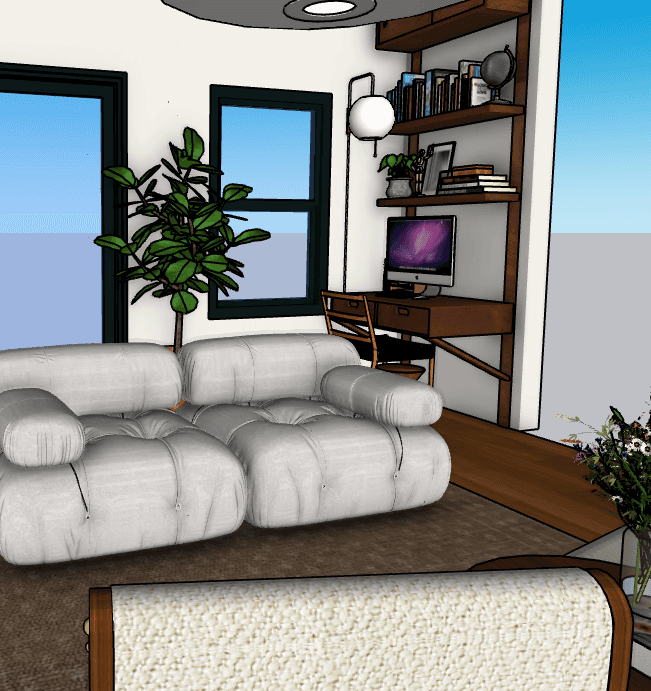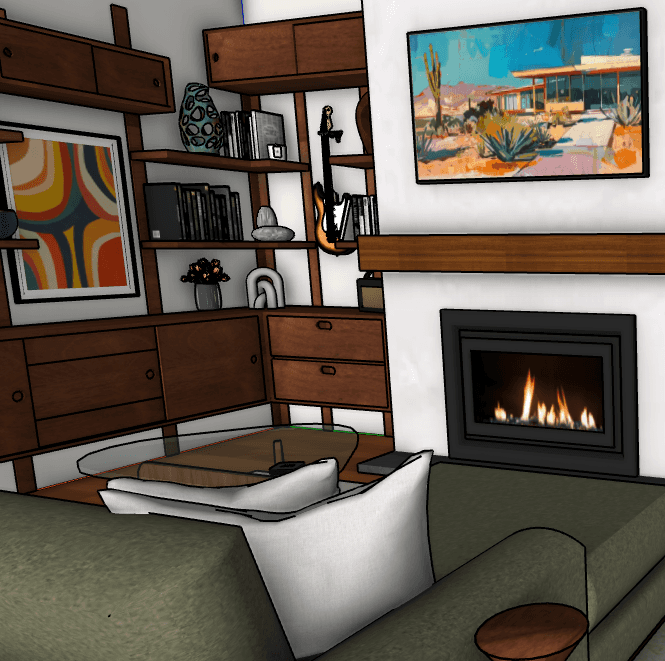Court Living Room
Project details
This project involves the design and rendering of a living room for the fictional Court Family. They are a family with 1 child and 1 dog. They wanted plenty of storage for music equipment, places to display an extensive pottery collection, an area for desk work, and plenty of furniture to entertain that was also comfortable.
The living room was quite large with fireplace, which allowed me to create 2 separate spaces. On the west side of the living space is the fireplace with a Frame TV, large sectional, and plenty of storage and shelves. The eastern side of the space has a conversation area, a small desk, and yet again more storage and shelves.
Area of site | ~442 ft2 |
Date | 2024 |
Tools used | Photoshop, SketchUp, Canva, AutoCAD |
My Design Boards
Floor and Lighting plan
The Court's living room is not just a living room, but also a walk way. To the south is the entry way of the home, to the east is the dining room, and finally to the north is a large terrace. It was important for the furniture to be to the scale of the space, so I opted for large pieces.
With the way the room is set up the best option to get a lot of storage was to opt for custom made cabinets with shelves to go along the walls. The living room has 12'-0" ceilings, so while it may seem like a lot of lights, the light has long way to travel. To get all the uses from the space the Courts wanted I chose to essentially divide the room in half.
Created in AutoCAD 2024 for Mac at a scale of 0'-1/4" = 1'-0"
Fabrics and Finishes
While Mid-Century Modern is known to have lots of color, based on the Costal California location, I chose to stick to a more natural palette. I knew I wanted to mix wood tones but to do that effectively I would need mostly neutrals. So opted for a sage green performance velvet sectional as the pop of color and stuck to creams/ivories for the rest. Adding touches of rusty terracotta to help with the indoor-outdoor feel. When selecting my fabrics I wanted to go with typical mid-century fabrics, since I wasn't going with the common color palette.
The biggest change in the space was adding a wood plank ceiling and refinishing the floors to match, both in a warm teak. I know here in my plan it says the custom cabinets would also be in the warm teak but I ended up changing that in the rendering to the dark walnut after the room read very orange. As is true with an interior design plan, sometimes changes have to be made.
Furniture and Fixtures
Clearly when I made my furniture plan, I left off the custom cabinets. I did this because I had yet to create the design based off the space. When it came to the sectional I opted to lean more modern, mostly for comfort as I figured it will be the most used seating option. To bring the space back to the mid-century style I went very mid-mod with the Noguchi replica coffee table.
I knew I wanted to use some combination of the Camaleonda sofa system in the space, and decided using it as a love seat would be perfect. Across from it I opted for the Meda Armless Lounge chair by Gianfranco Frattini. And no mid-century modern living room would be complete without a Herman Miller Nelson Bubble Pendant, or 2.
