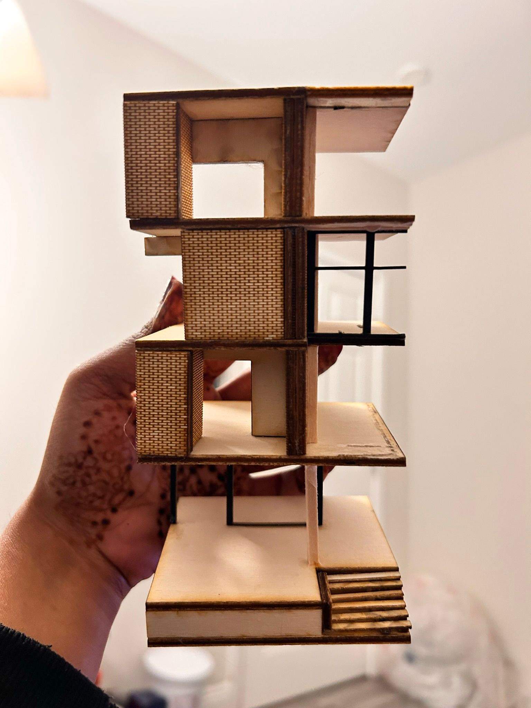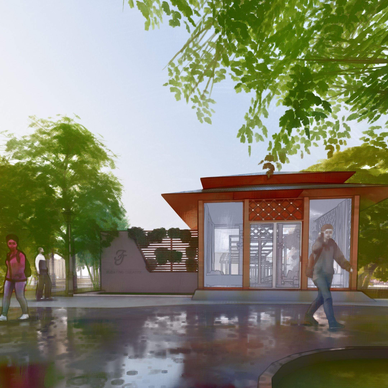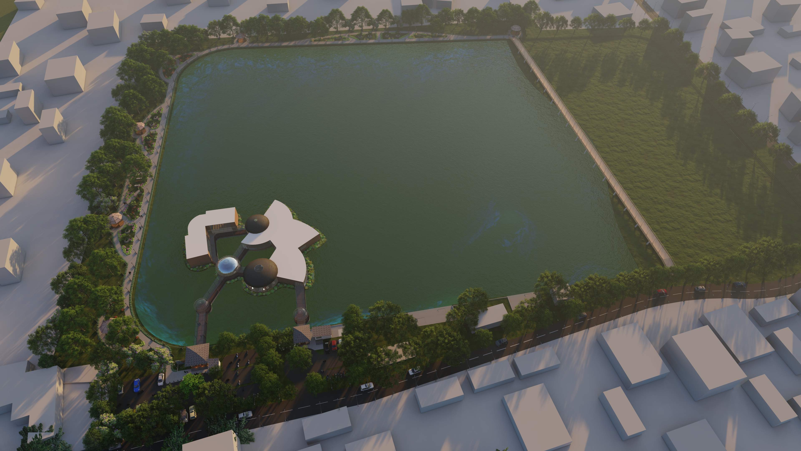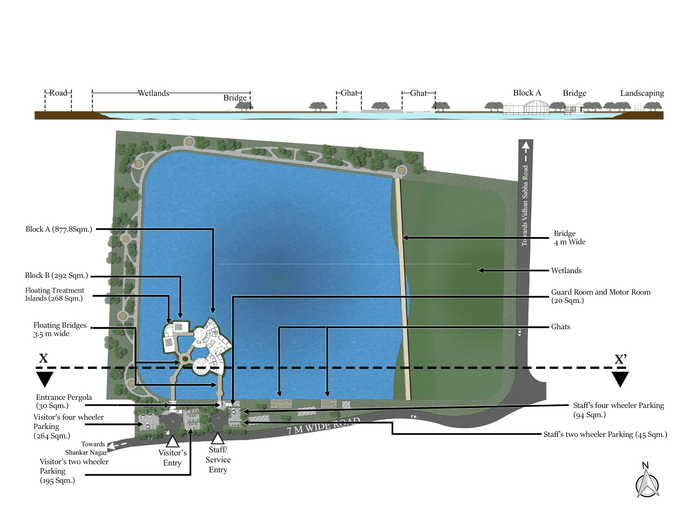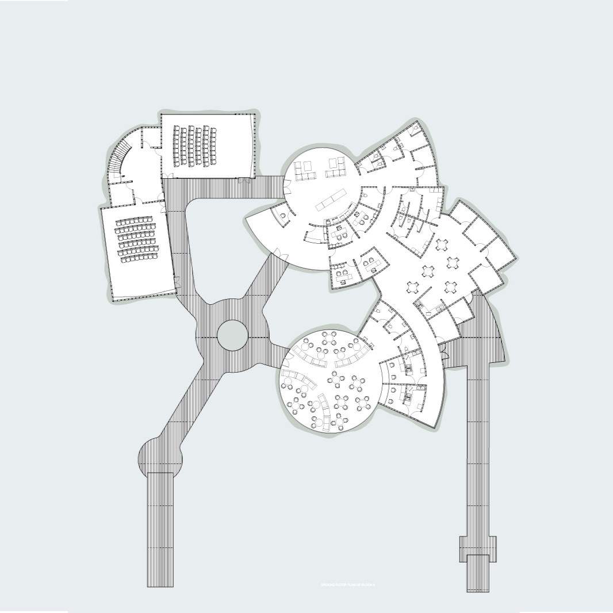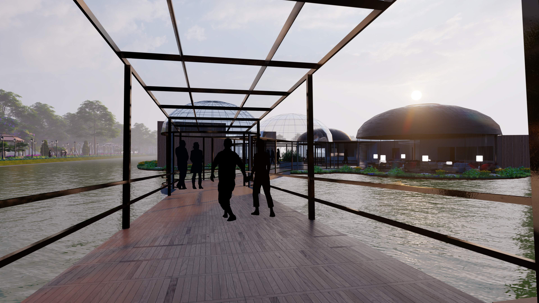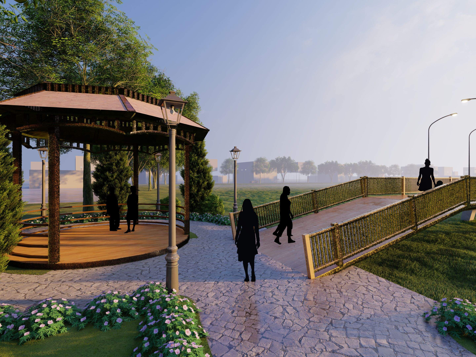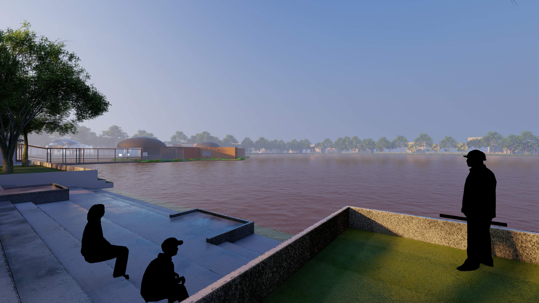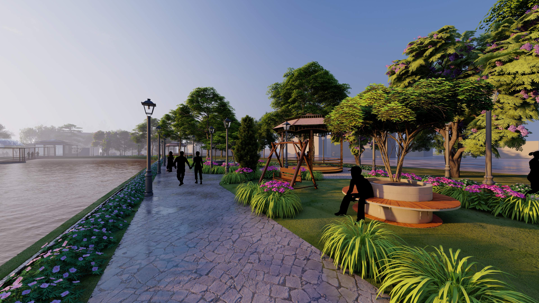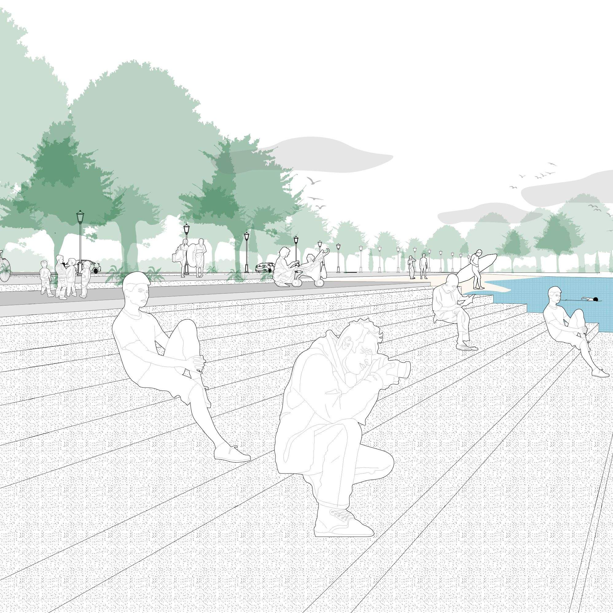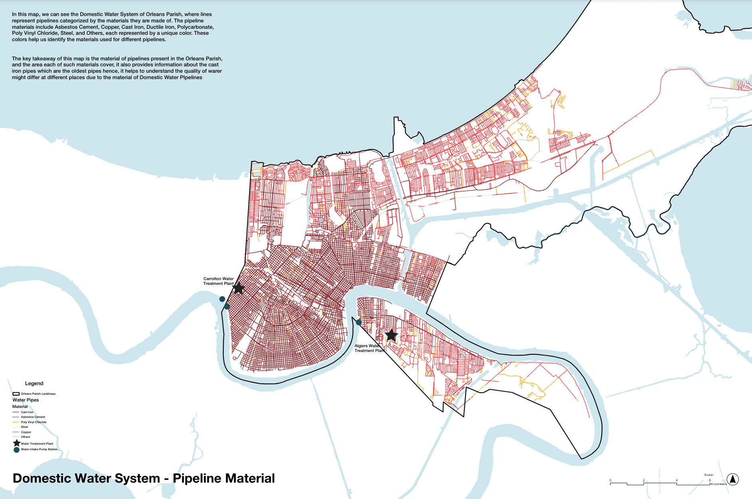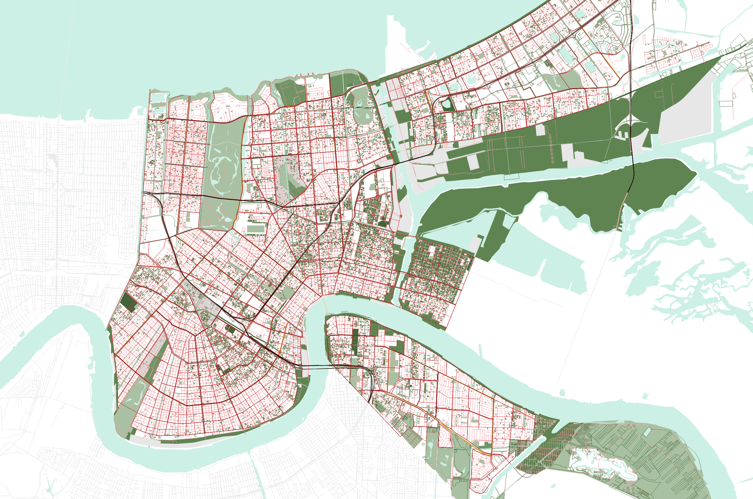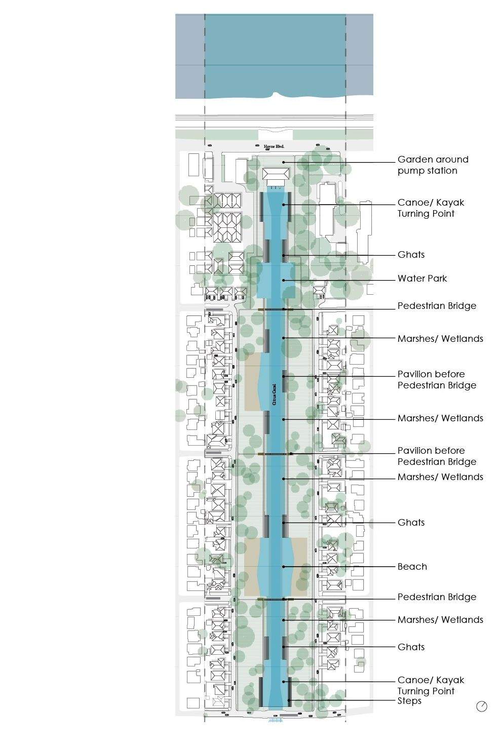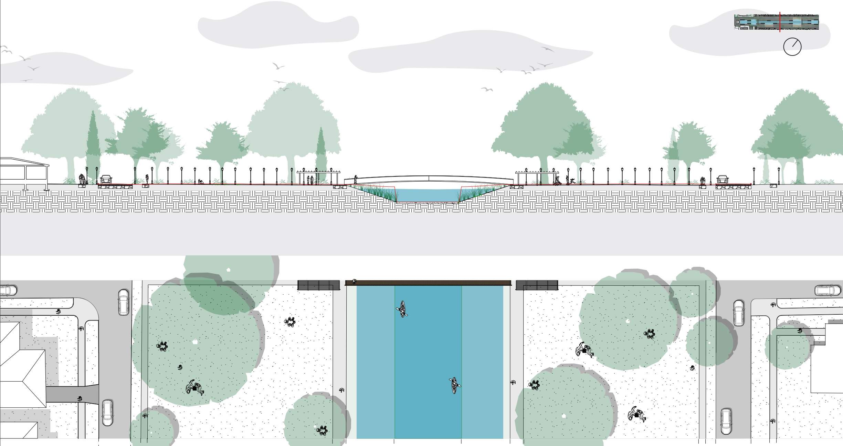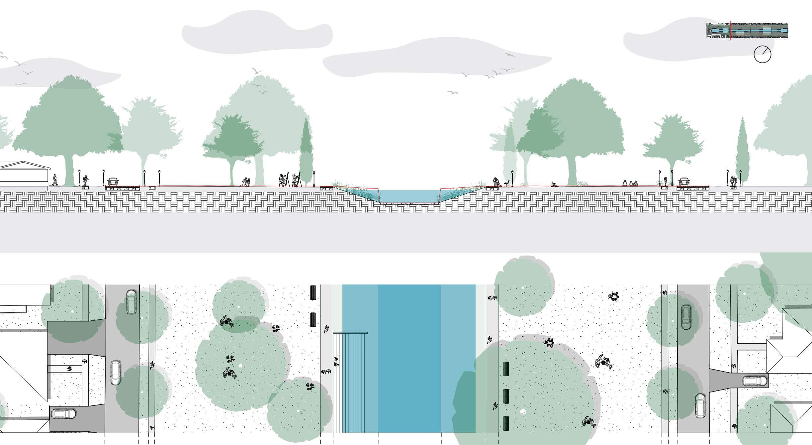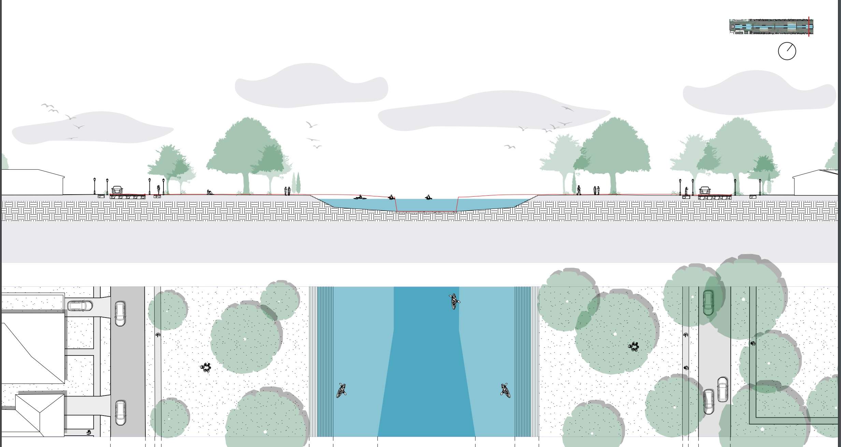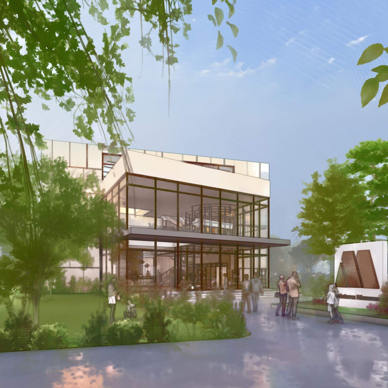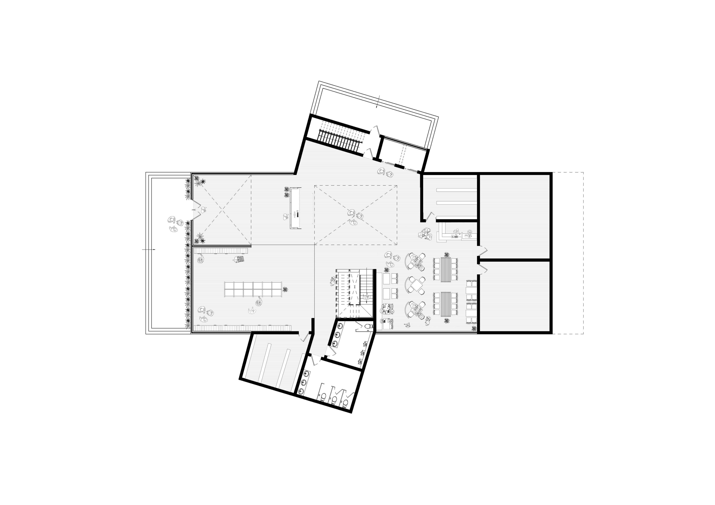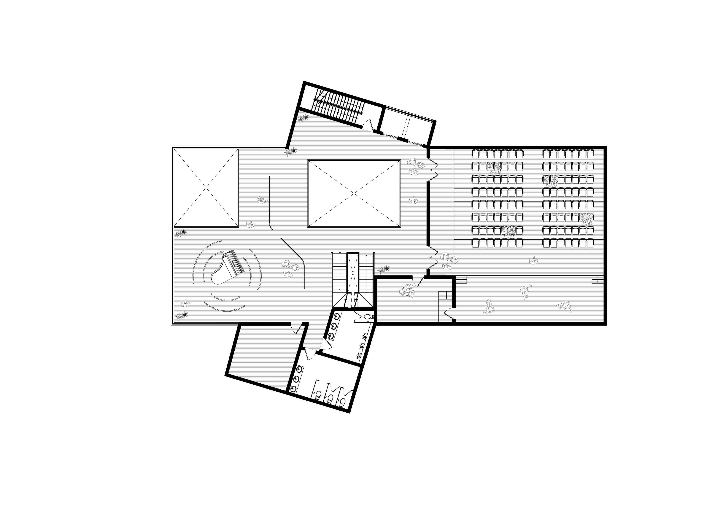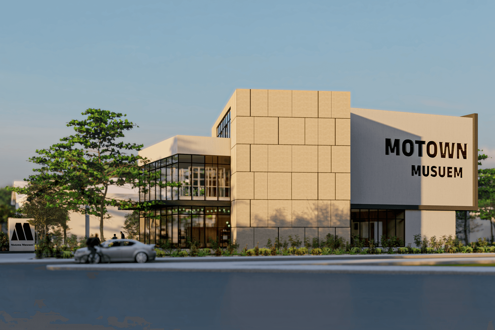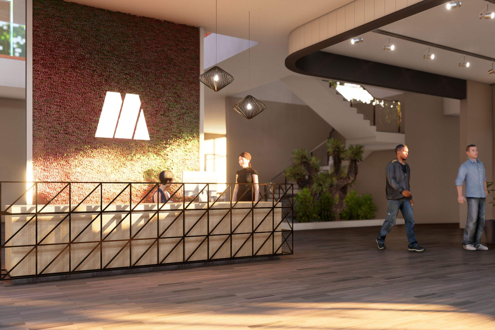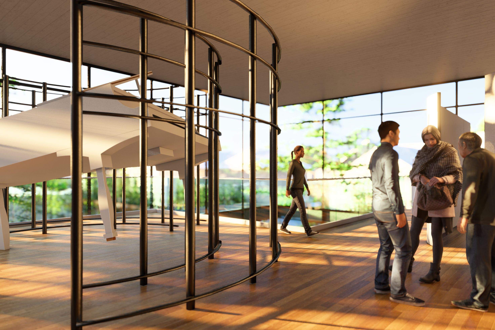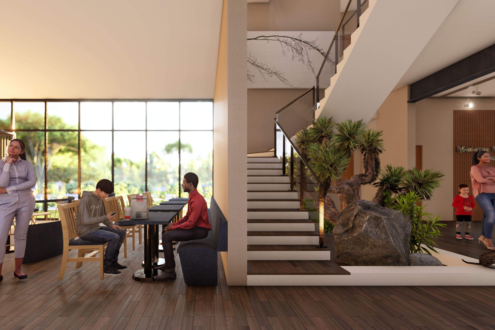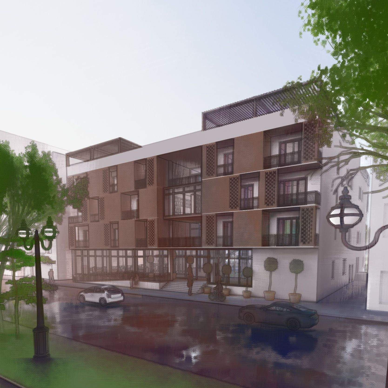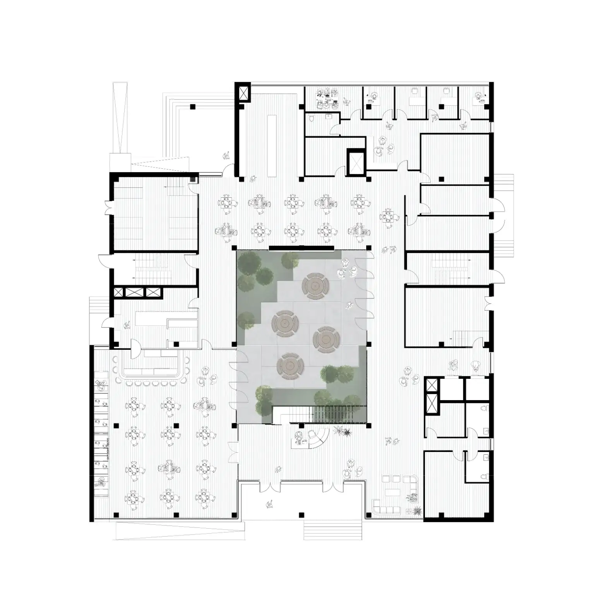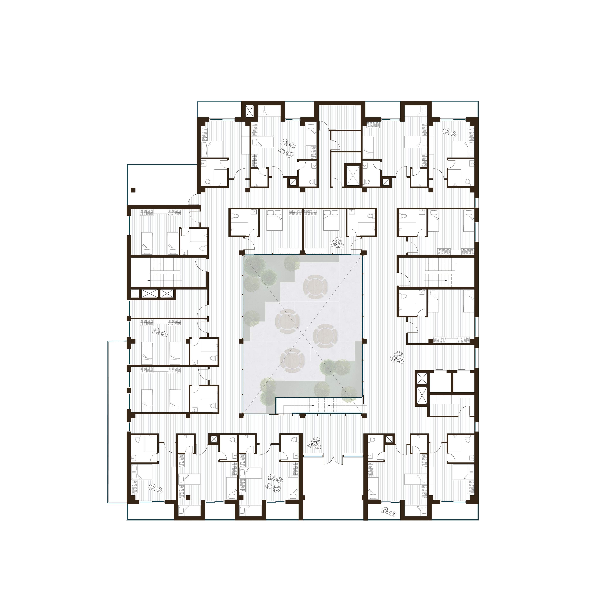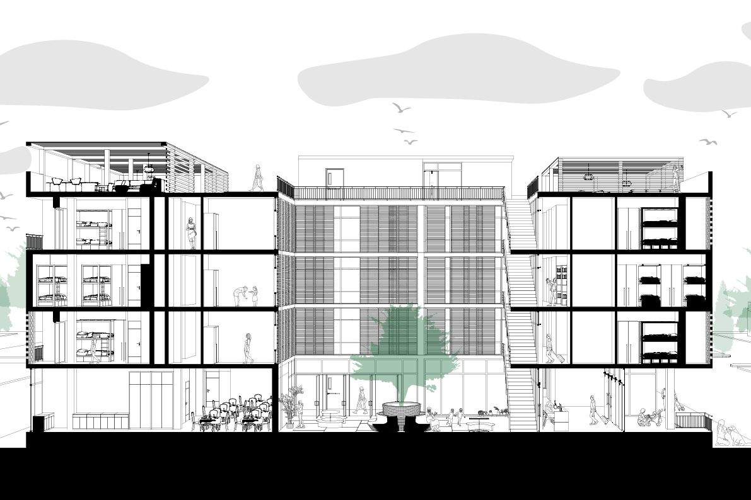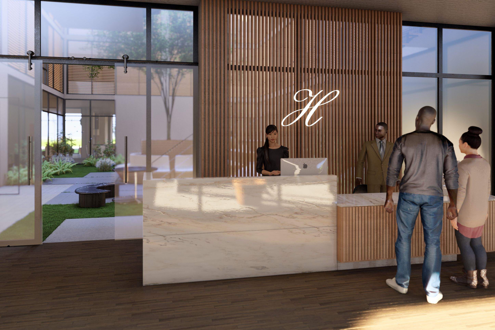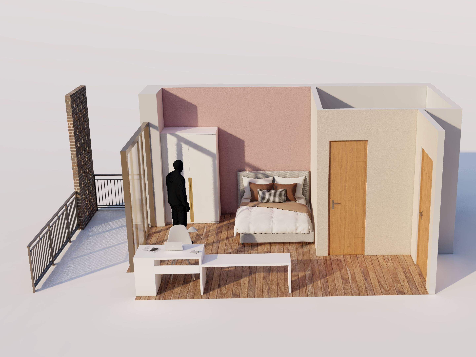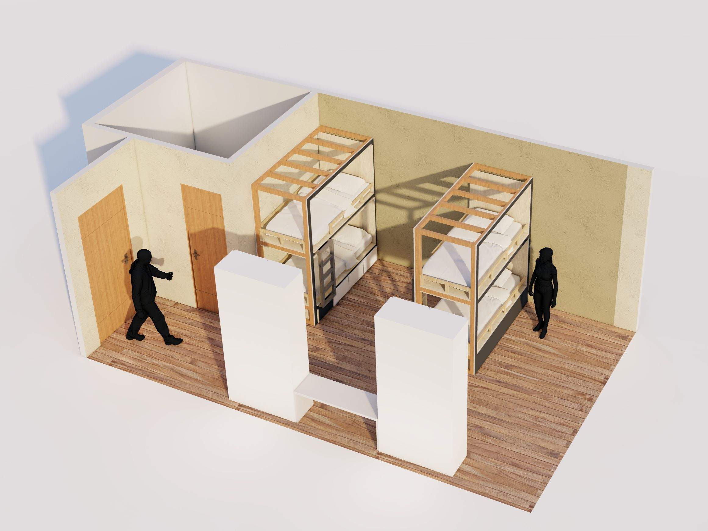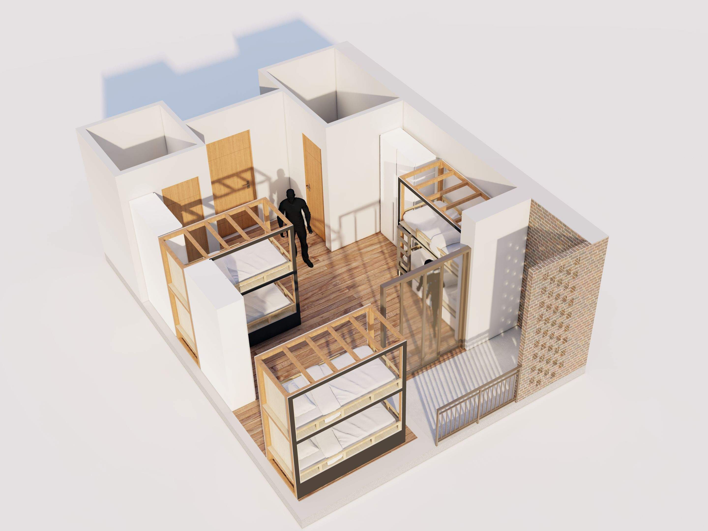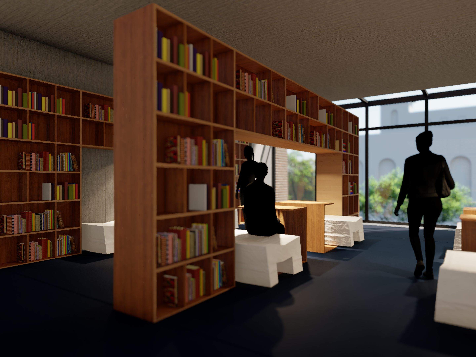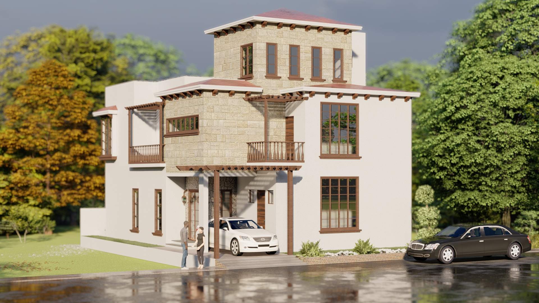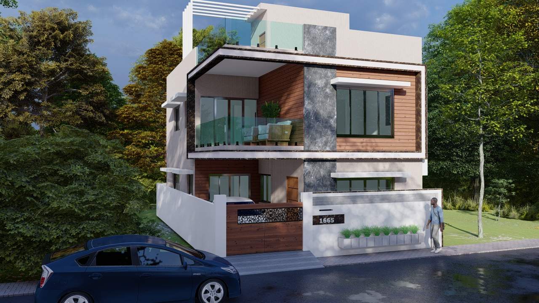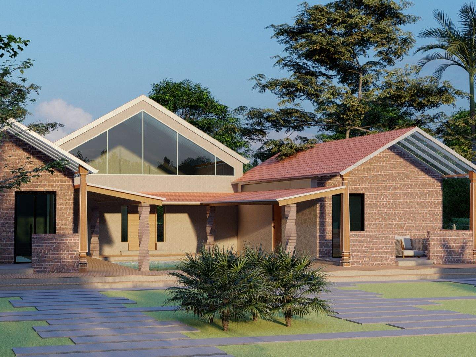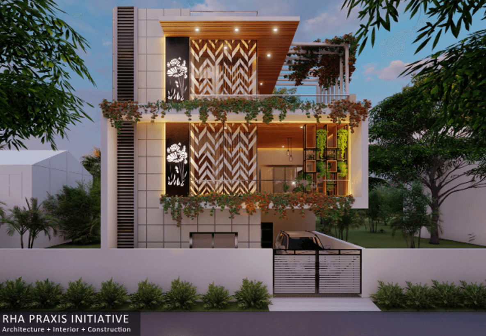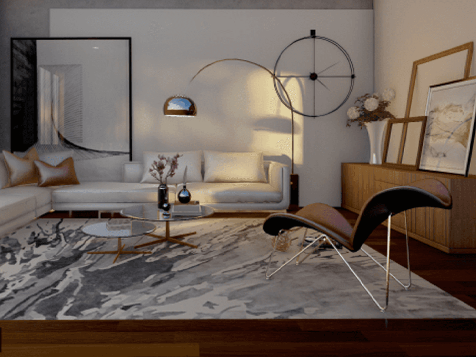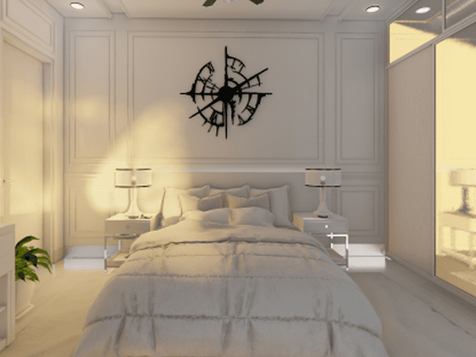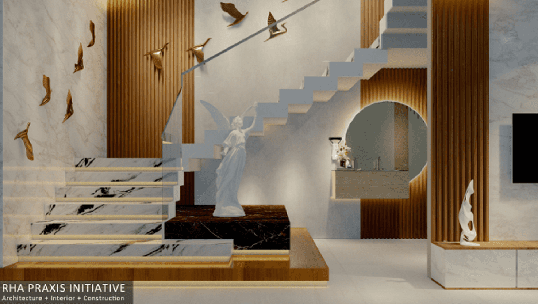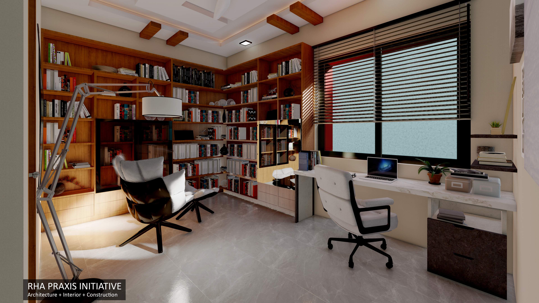Academic Projects
Floating Theater
Raipur, CG (IND)
Spring 2020
"Redefining Cinematic Experience by Designing a Floating Theater" was my undergraduate thesis project, inspired by my interest in floating architecture explored in a previous dissertation. The Floating Theater harmonizes with water and operates independently of land resources. It offers an immersive, sustainable cinematic experience, highlighting the potential of floating architecture. This project merges creativity with environmental consciousness, reimagining how we engage with movies and the water ecosystem.
New Orleans Public Space Project
New Orleans, LA
Spring 2024
The New Orleans Public Space Project addresses long-term sustainability by improving water management, mobility, connectivity, urban ecology, and heritage. New Orleans, from the Mississippi River to low swamps, faces subsidence, costly construction, and outdated infrastructures.
This project is divided into three phases: Phase 1 - studying and mapping existing conditions; Phase 2 - integrating solutions for ecology, water, and transportation; Phase 3 - developing replicable site-specific projects.
Motown Museum
Detroit, Michigan
Fall 2022
The Motown Museum Studio project is about capturing the essence of Hitsville U.S.A., Motown’s iconic headquarters and recording studio. Situated at 2648 West Grand Boulevard in Detroit, Hitsville U.S.A.
This project delves into Motown’s rich history and legacy, aiming to honor this cultural landmark. It fosters an environment celebrating Motown's artistic innovation, integrating historical context with contemporary design.
Urban Hostel
New Orleans, LA
Spring 2023
The Integrated Studio Project in designing an Urban Hostel in New Orleans represents a comprehensive exploration of architecture, addressing site relationships, historic context, structural considerations, systems integration, materiality, and building codes.
Emphasizing “integration” per NAAB standards, the studio fosters a dynamic interplay among intent, form, system, material, and technology. This approach ensures a nuanced and adaptive design process. By weaving together New Orleans' contextual nuances, architectural principles, and regulatory requirements, the project exemplifies a holistic, forward-thinking endeavor, preparing students for real-world design challenges.
