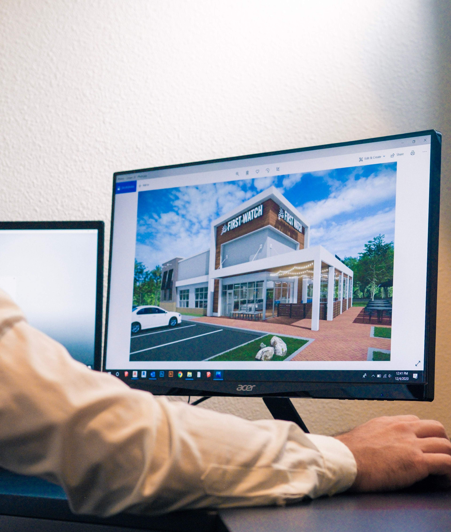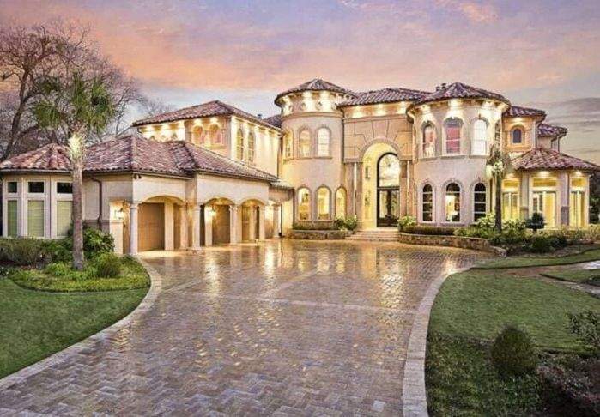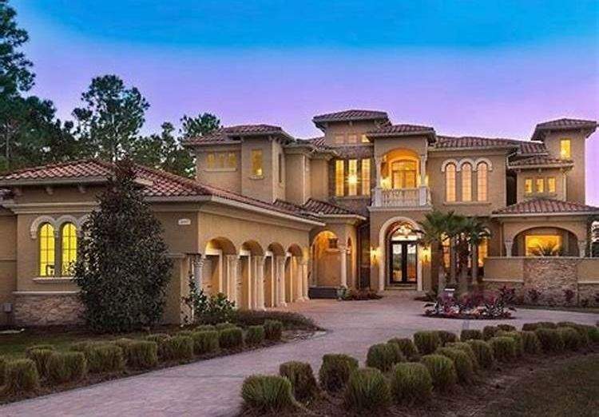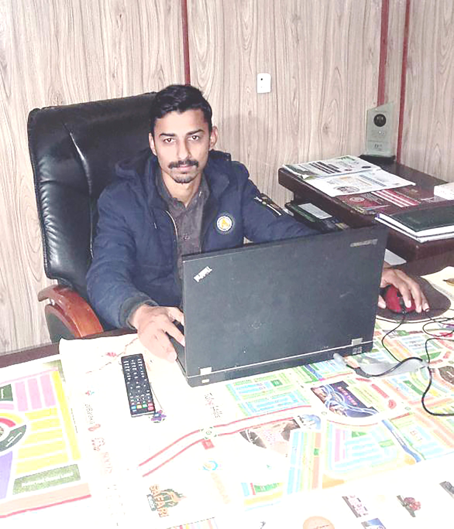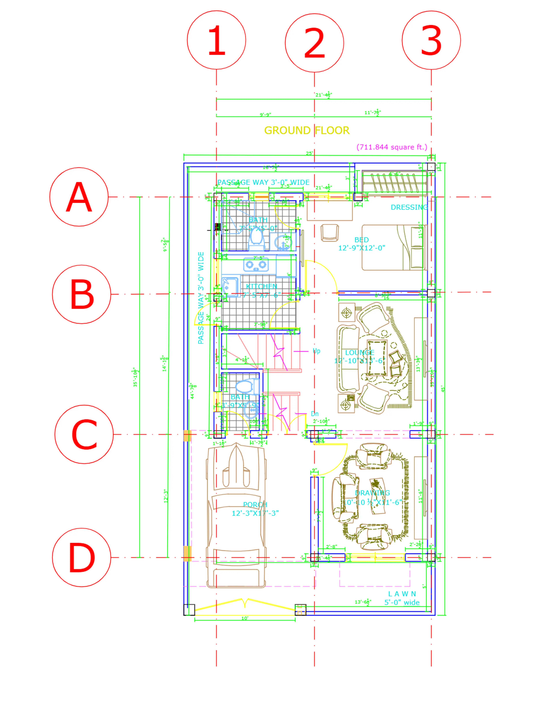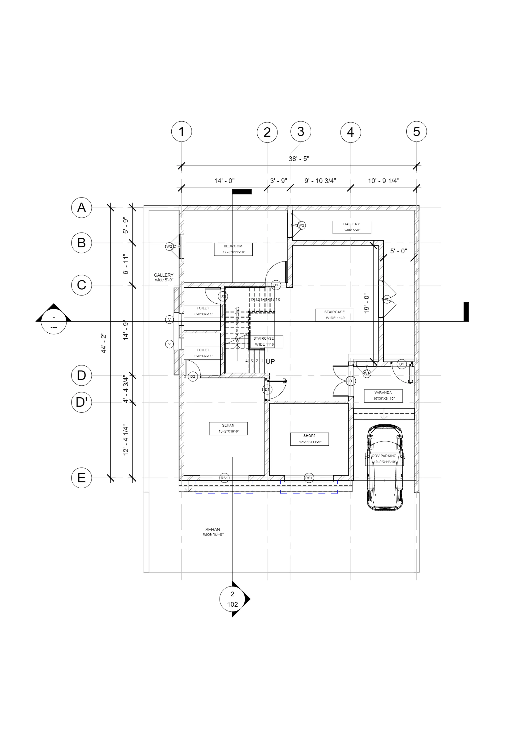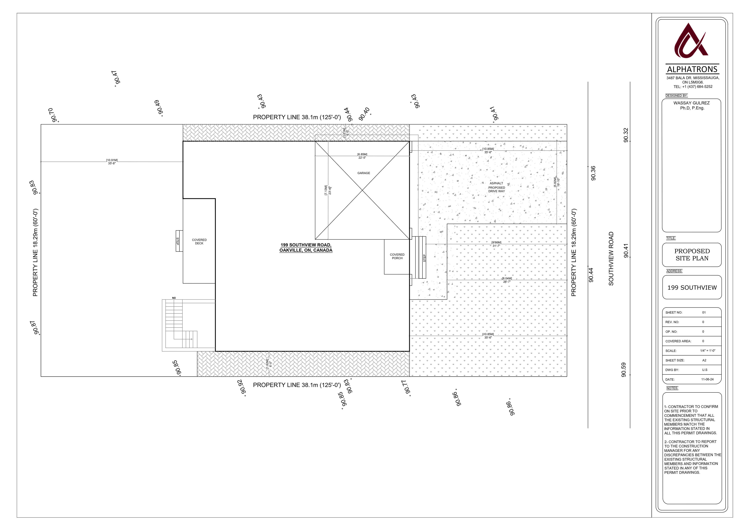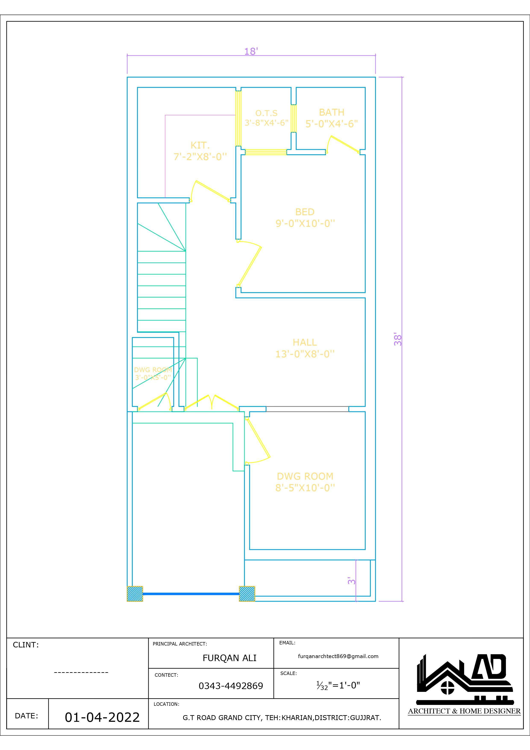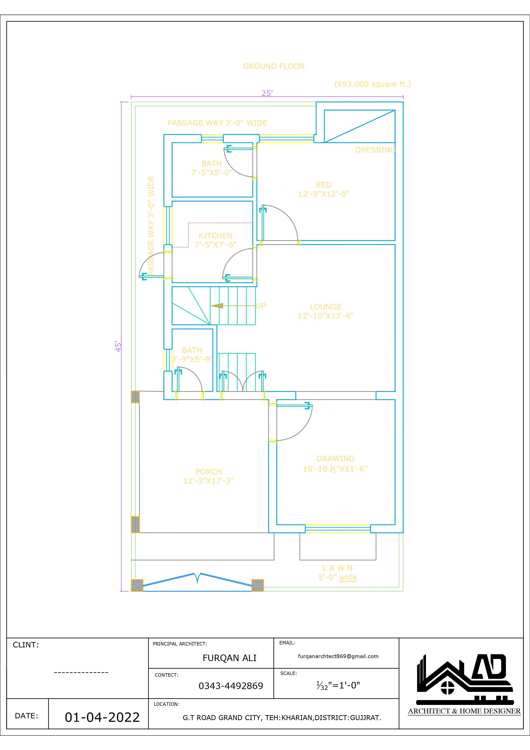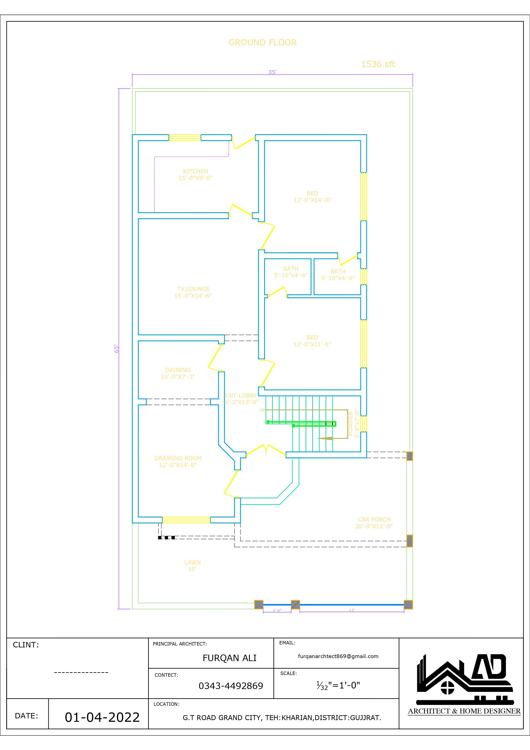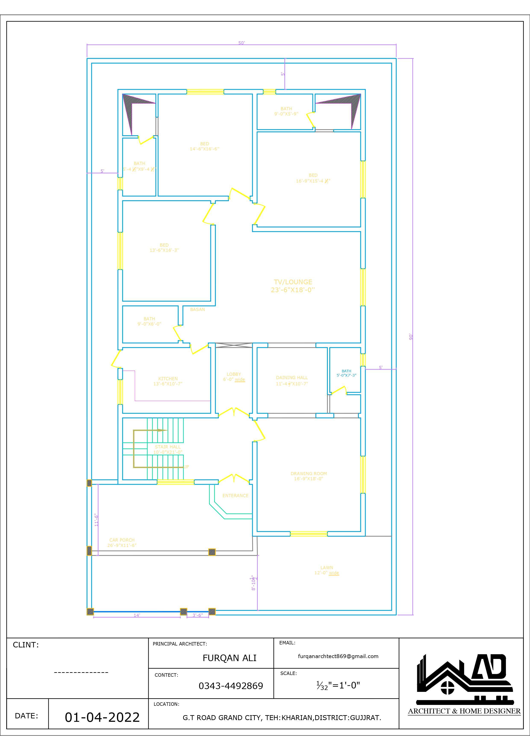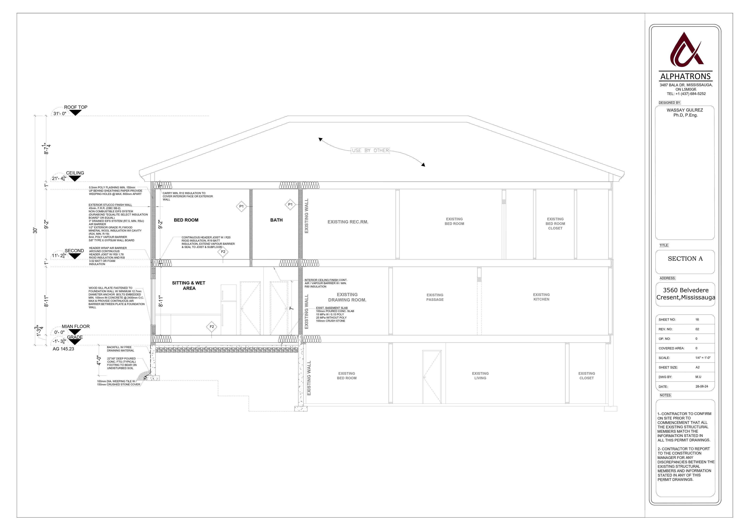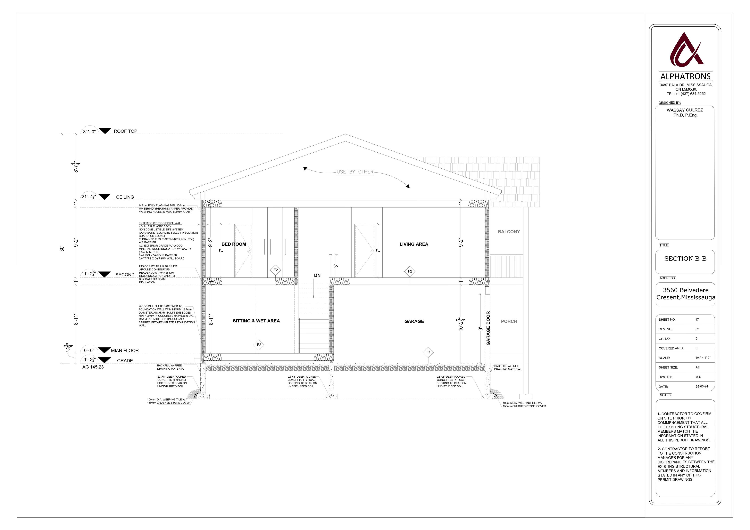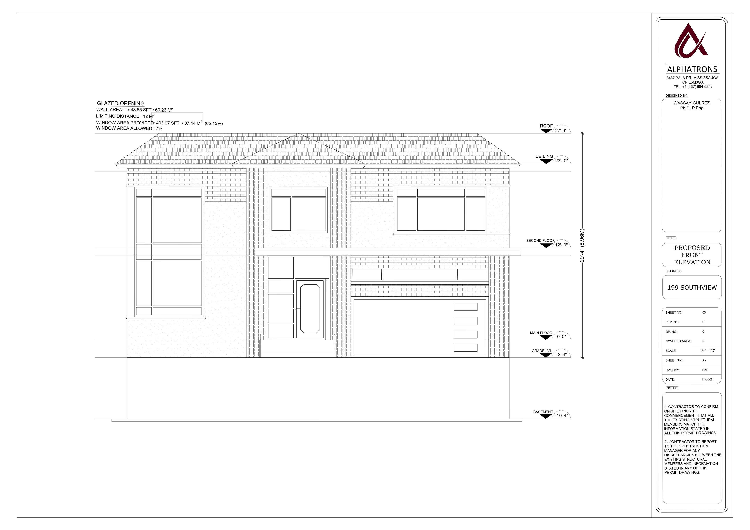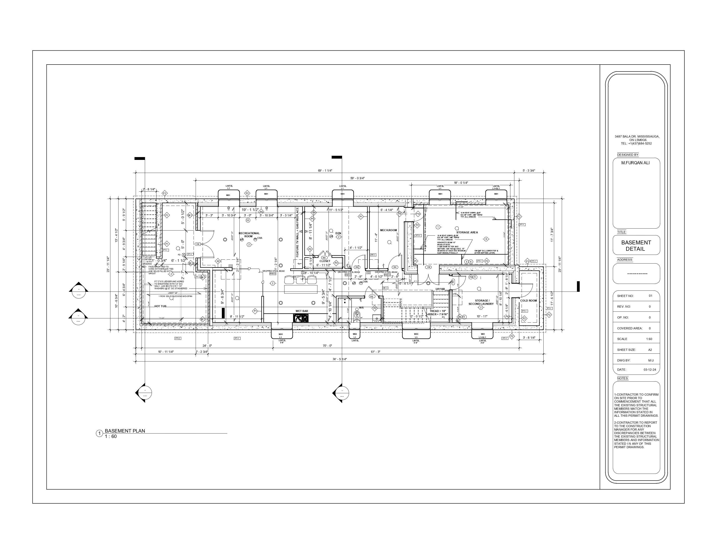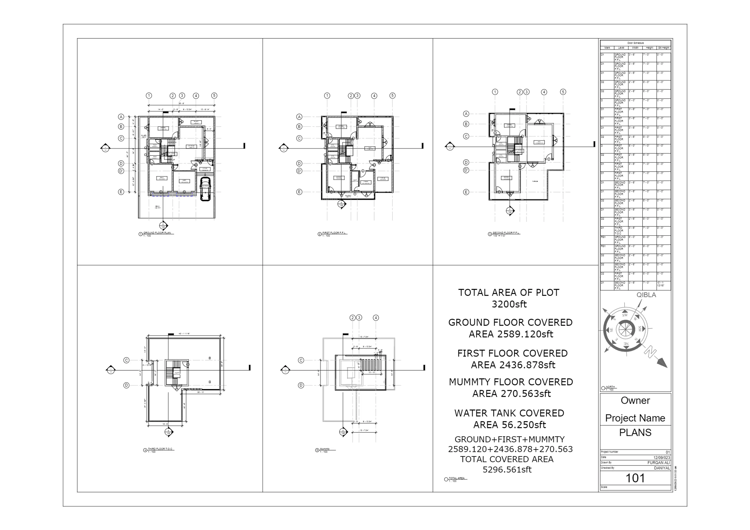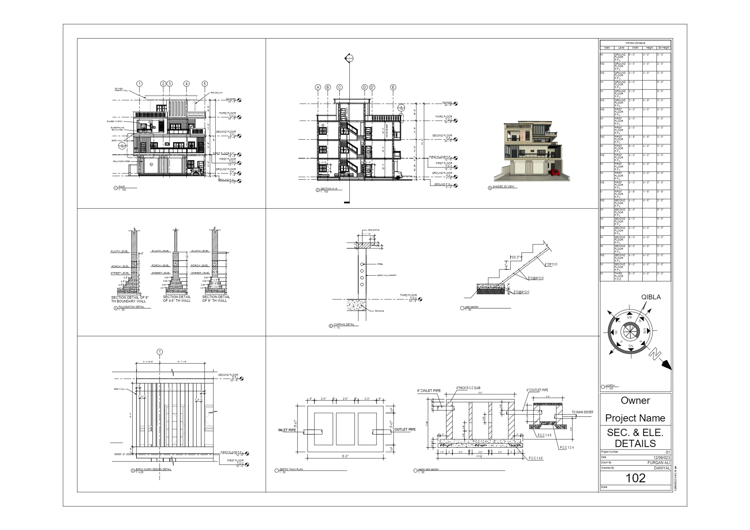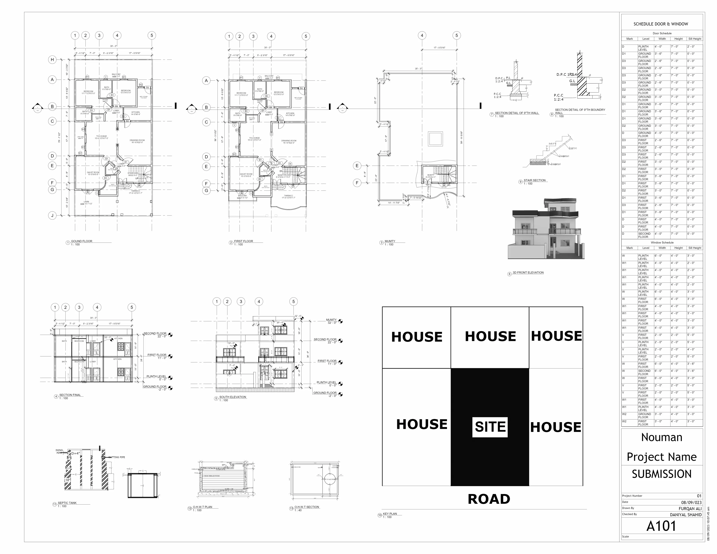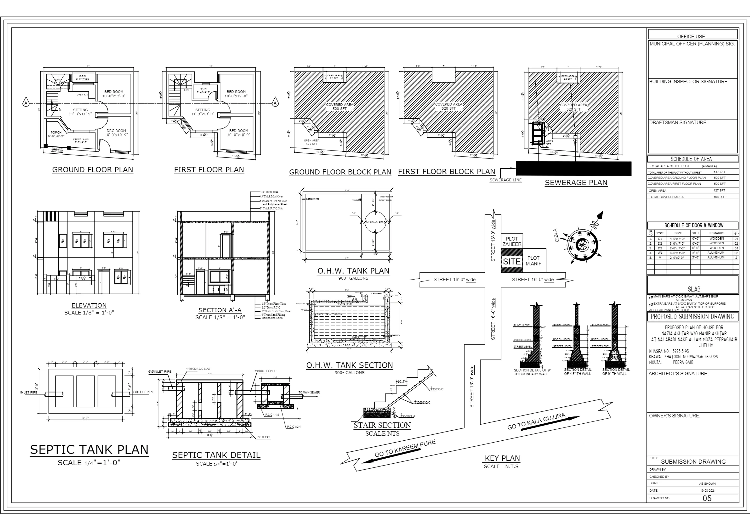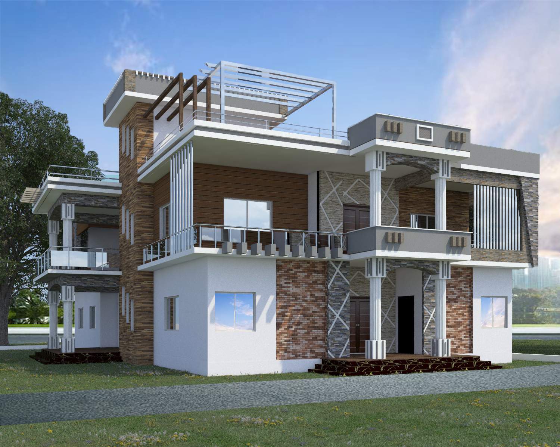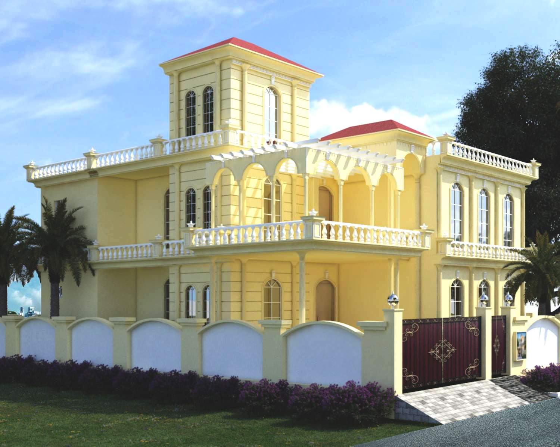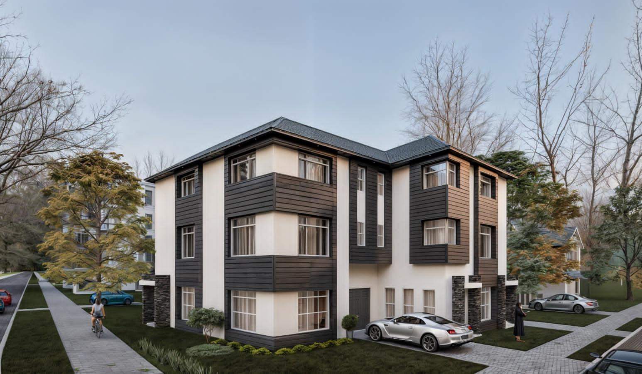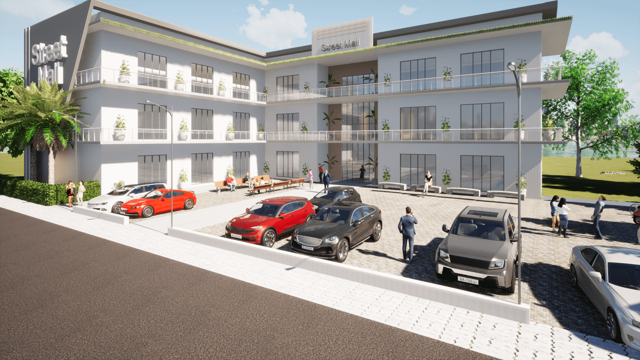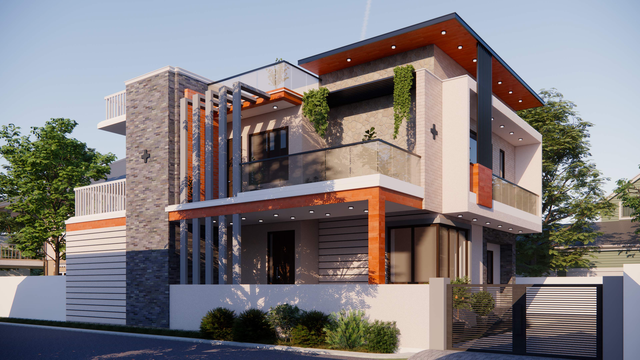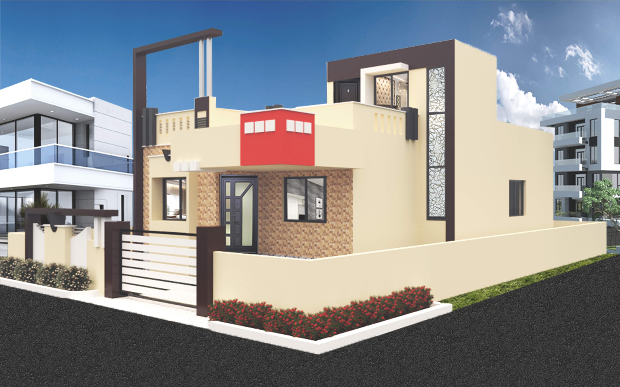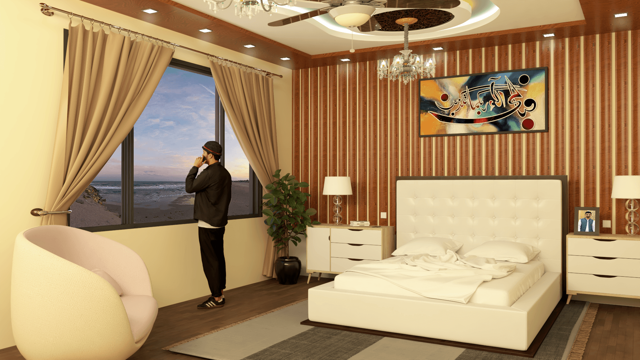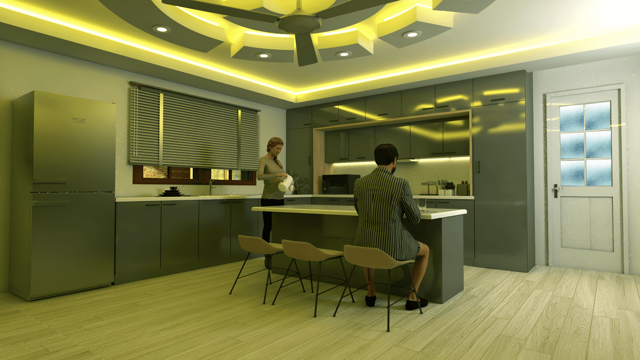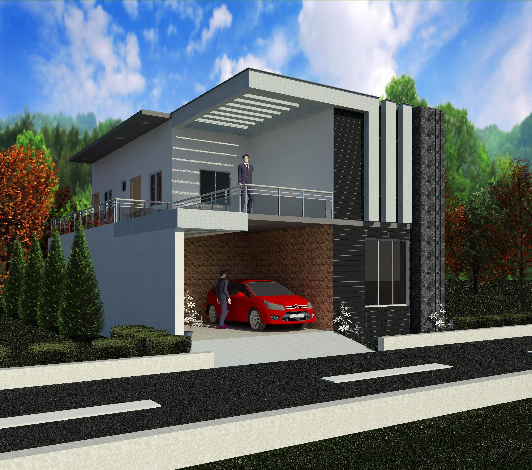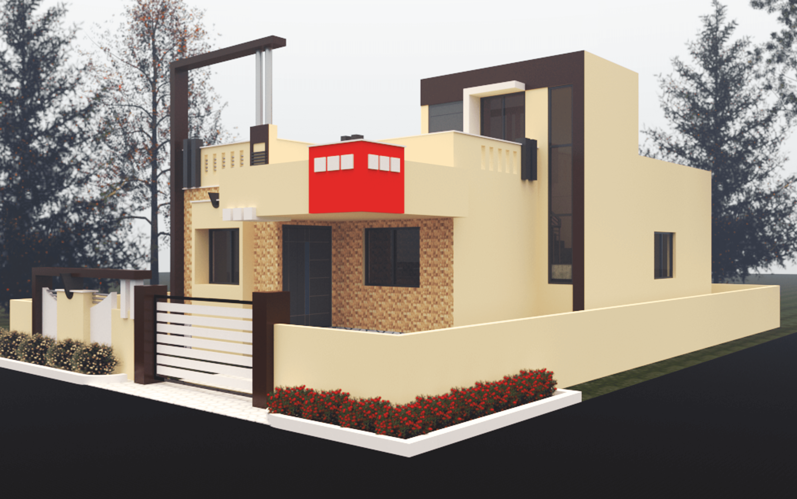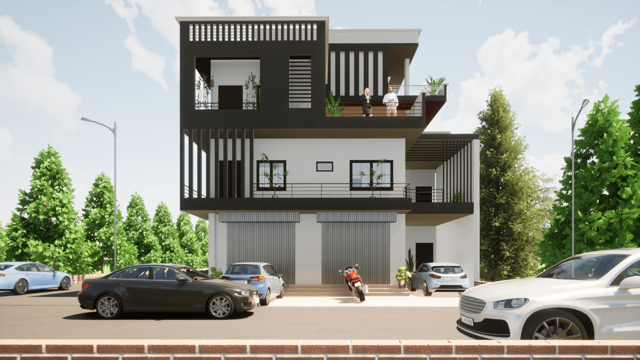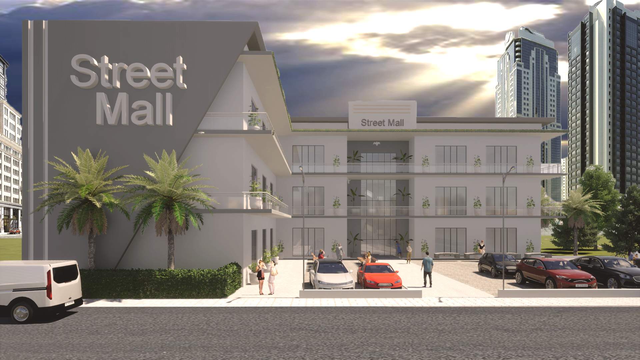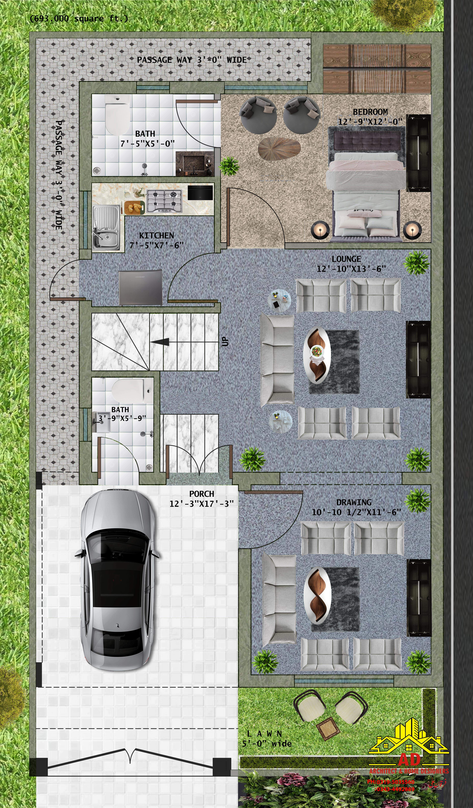About me
My name is Furqan Ali. Dedicated and results-driven Software Architect with three years of hands-on experience in designing and implementing robust software solutions. Proven expertise in system architecture, software project management. Adept at collaborating with cross-functional teams to deliver high-quality products on time and within budget. Passionate about staying abreast of emerging technologies and applying innovative solutions to solve complex challenges.
My portfolio includes several designs that showcase my ability to balance functionality, aesthetics, and sustainability.
Sample House Design AutoCAD(YQarch) & Autodesk Revit
AutoCAD & Revit
AutoCAD YQarch This philosophy is seamlessly integrated into every project I undertake, ensuring a harmonious balance between aesthetics and practicality. In addition to AutoCAD, my mastery of Revit sets me apart as a forward-thinking architect. I have successfully integrated Building Information Modeling (BIM) into my workflow, streamlining collaboration and enhancing the overall efficiency of project development. My adeptness in Revit extends beyond basic functionalities, encompassing advanced techniques for complex design challenges.
House Plans, Site Plan Section & Elevation
CAD Detail Drawings
Revit Complete Detail
Submission Drawing (Revit & CAD)
3D Models
Interior Design
Simple Revit Render
In the realm of architectural visualization, Revit stands out as a powerful tool for transforming designs into compelling visual experiences. Below is a brief overview of the process involved in creating simple yet effective renders in Revit.
Revit V-RAY Render
Material Realism: How VRay enhances material representation, making surfaces come alive with texture and detail.
Lighting Magic: Exploring the role of VRay in simulating natural and artificial lighting for captivating visual atmospheres.
Camera Control: Utilizing VRay within Revit to craft compelling perspectives and camera angles.
Twinmotion Render
Twinmotion is a powerful rendering software widely used in the architecture, engineering, and construction industries for creating stunning visualizations of architectural designs. Below is a brief overview of key aspects related to Twinmotion rendering.
