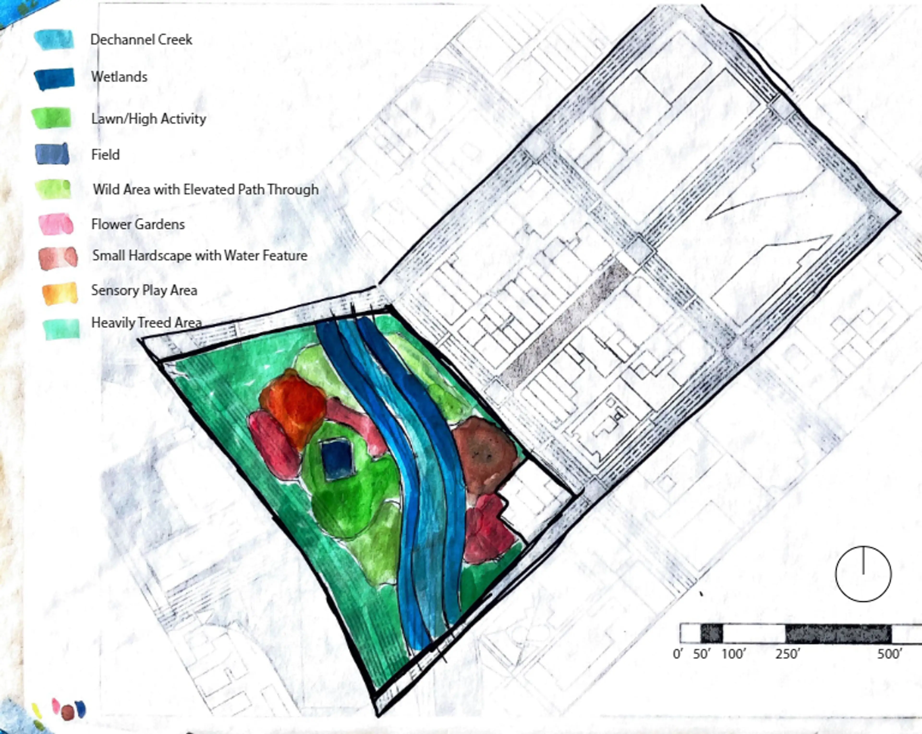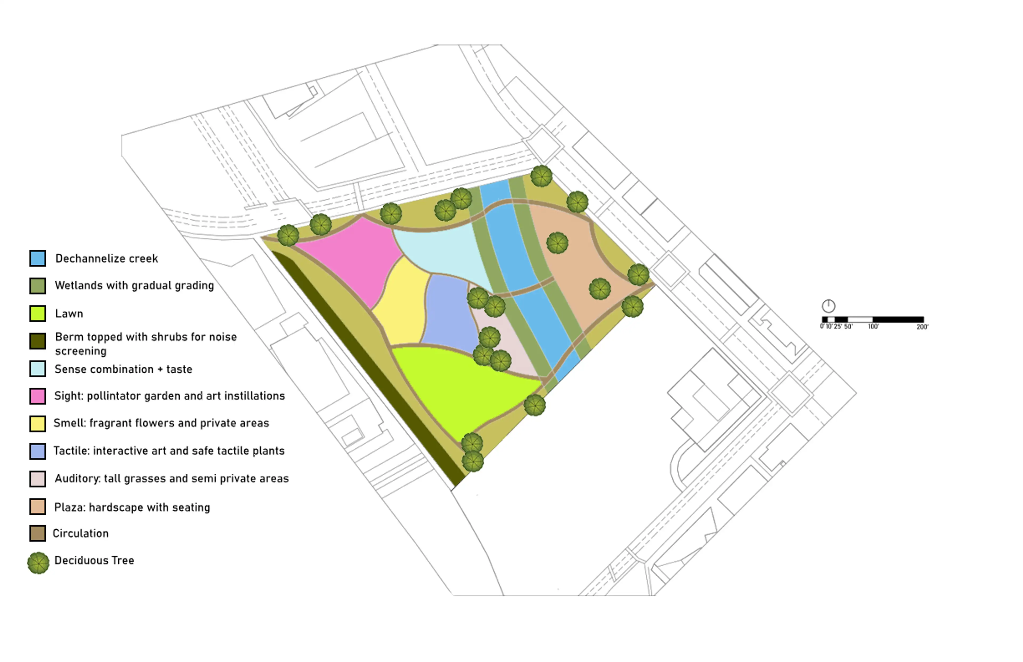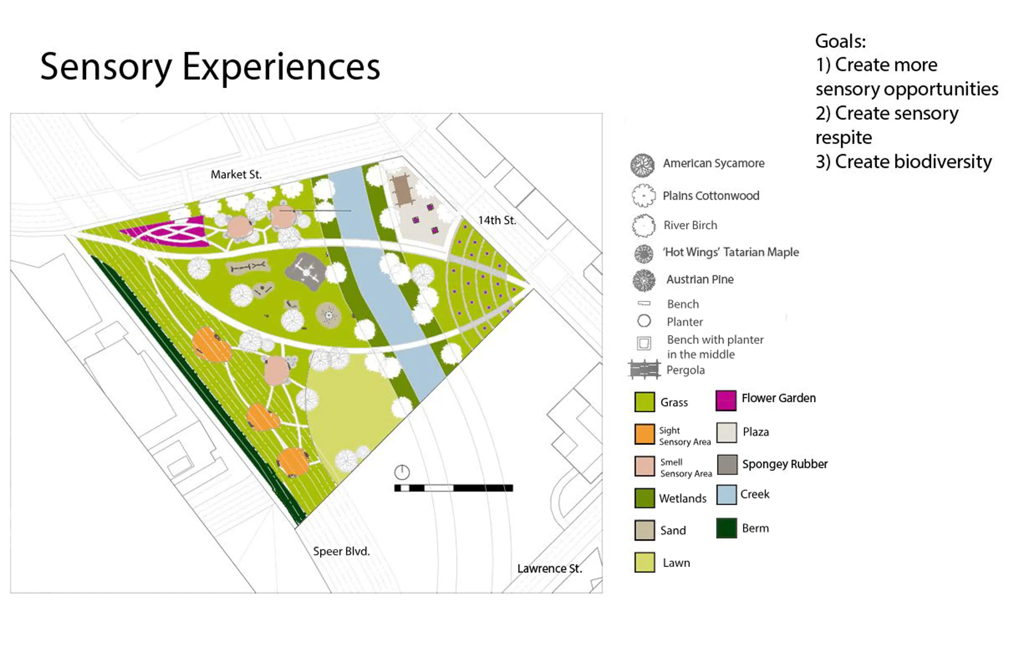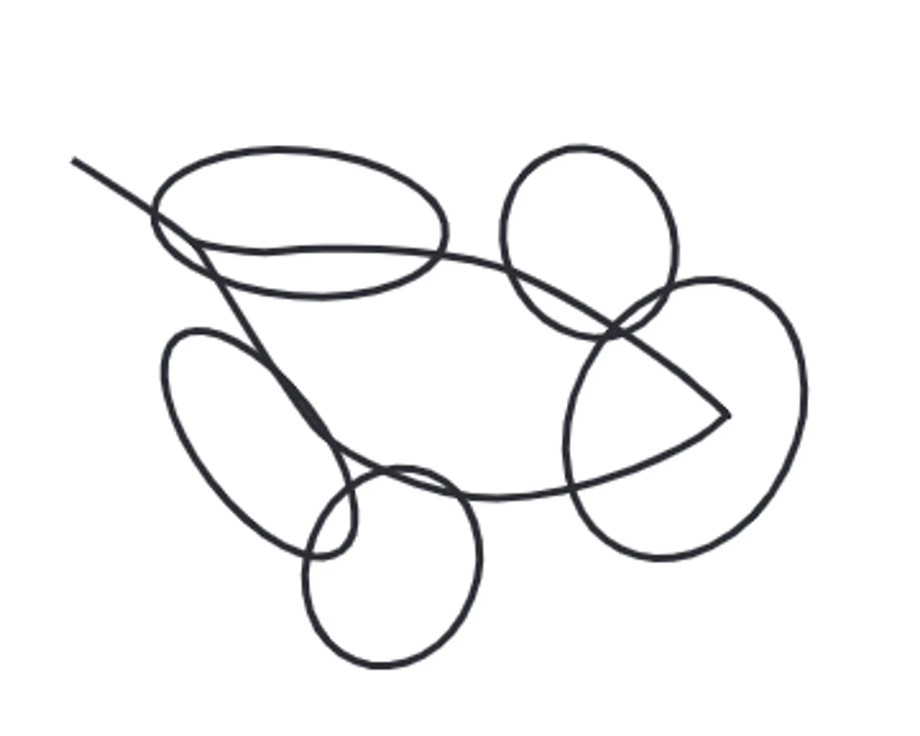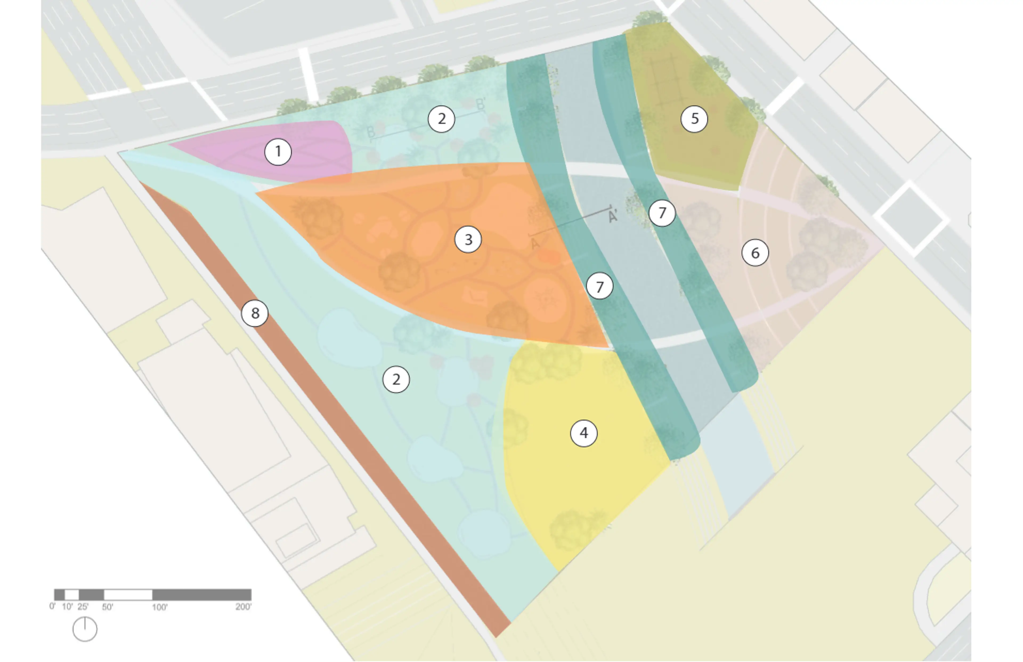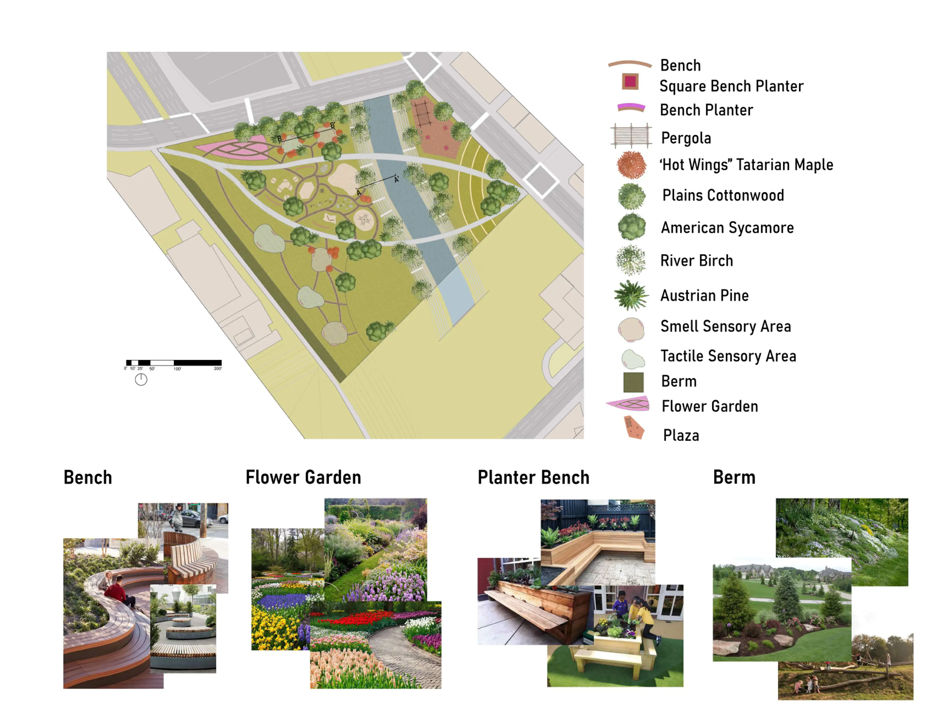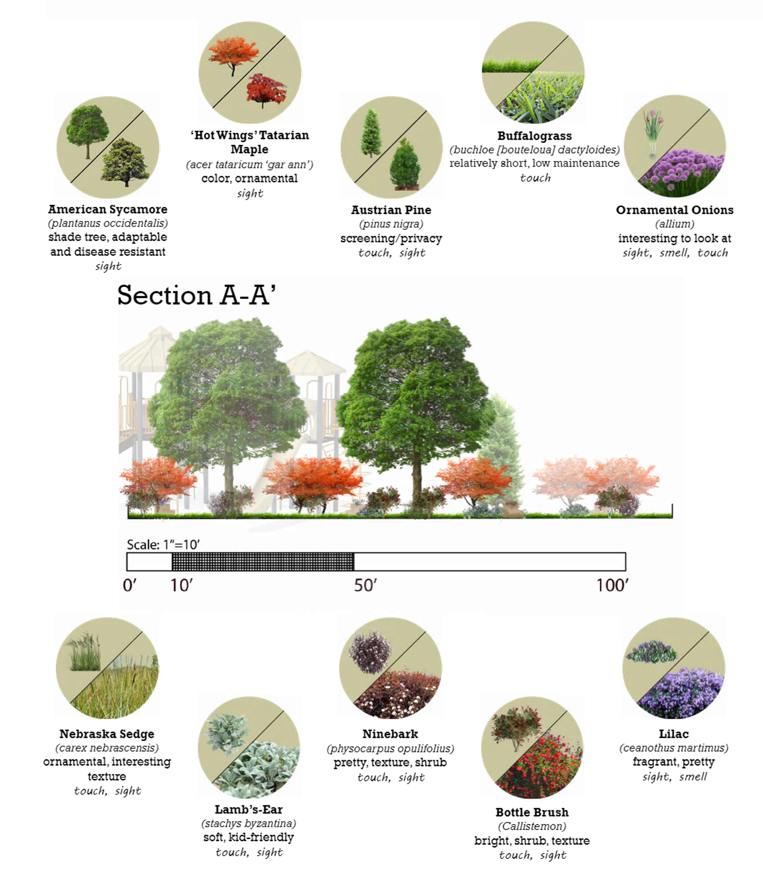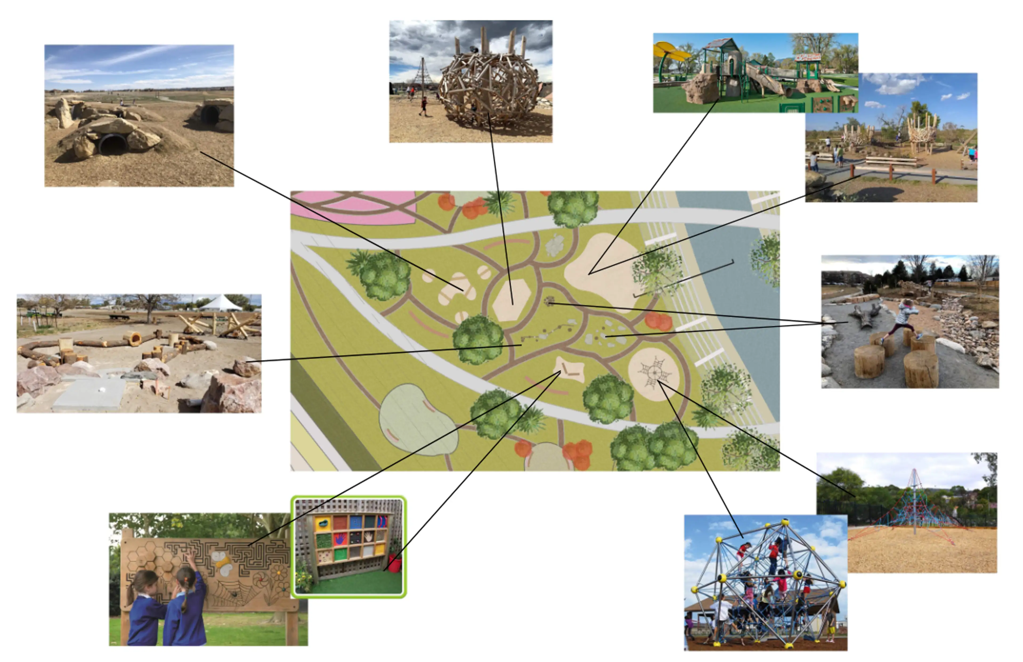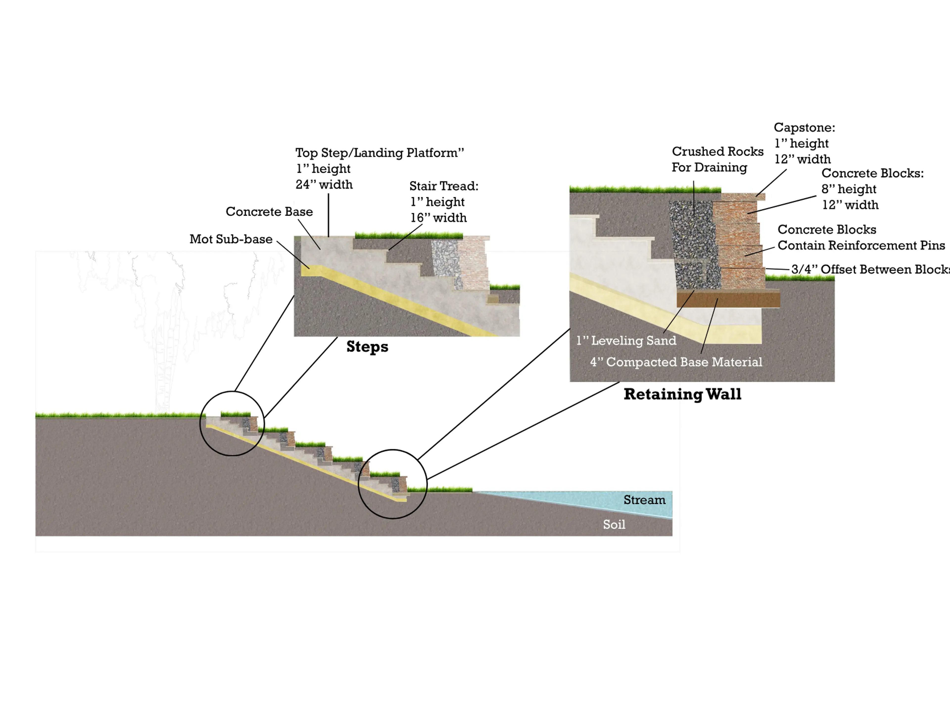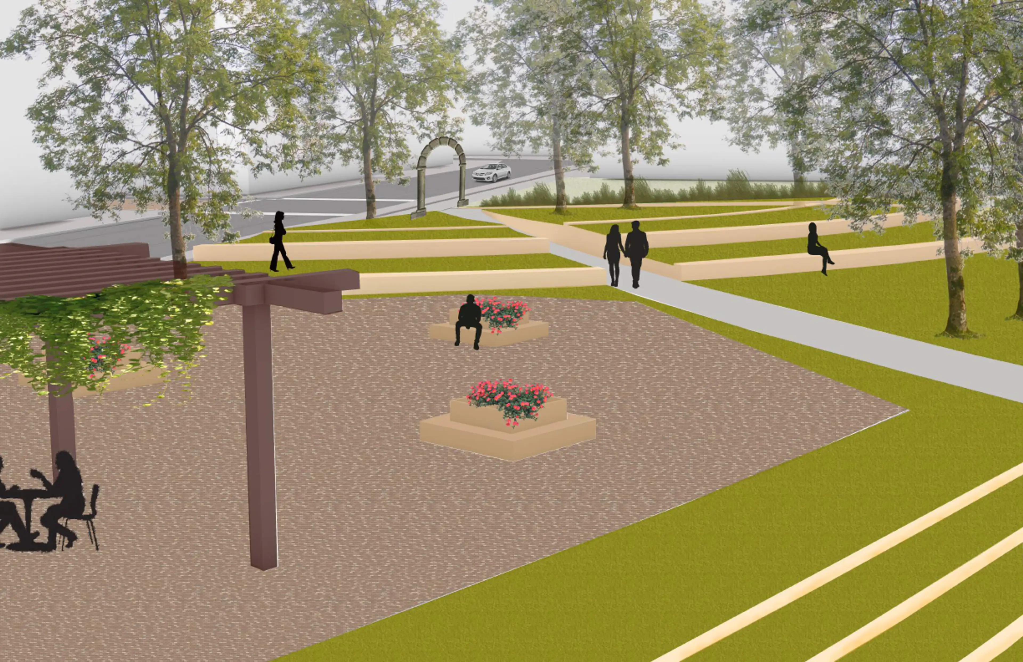Project details
This assignment builds on top of Sensory Experiences - Larimer Square Pt. 1. Where part 1 was focused on the larger scale and general programs of the site, this assignment chose one area to focus in on and get into the details. We focused on circulation, materiality, and plantings. I decided to dive into the sensory aspects of a park. In part one of this assignment, we chose a group of people to design for. I chose people with ADHD, which then developed into all people with sensory issues. The idea was that there were places to be stimulated, as well as places to get reprieve from stimulation. The park was divided into specific senses to get different kinds of stimulation as one moves through it.
Area of site | 1,160,141 ft2 |
Date | May 2023 |
Status of the project | Student Assignment |
Tools used | Photoshop, Illustrator, AutoCAD |
Masterplan Iterations
Parti Diagram
This was the main idea behind the final form of the masterplan.
Planting Diagram Zones
1: Flower Garden
- Walk-though flower garden with art instillations
- Brings pollinators to the park
- Activates sense of sight
2: Sensory Areas
- Both tactile and sound sensory focused areas to
activate the senses
3: Playground
- Will include lawn, edible plants, and a natural
ground plane around the play structures
4: Lawn
- Completely grass with a few trees for a high
energy environment
5: Plaza
- Mostly hardscape with a few trees around the
edges
- Benches with planters in the middle of them that
hold flowers
6: Tiered Seating
- Mostly grass with a few trees around the edges
7: Retaining Walls and Riparian Zone
- Ground covers and grass on top of the retaining
walls
- Riparian zone in the last feet sloping down to
the creek
8: Berm
- Shrubs and small trees on top of the berm for
noise control
Final Masterplan
Section A-A'
Playground Precedent Callouts
Riparian Zone Water Management Diagram
Perspective
Results
This assignment was my first experience getting into the small scale aspects of a site. Choosing specific plants for it was harder than I thought it would be, but very interesting and engaging to get into. I enjoyed thinking about the details.
