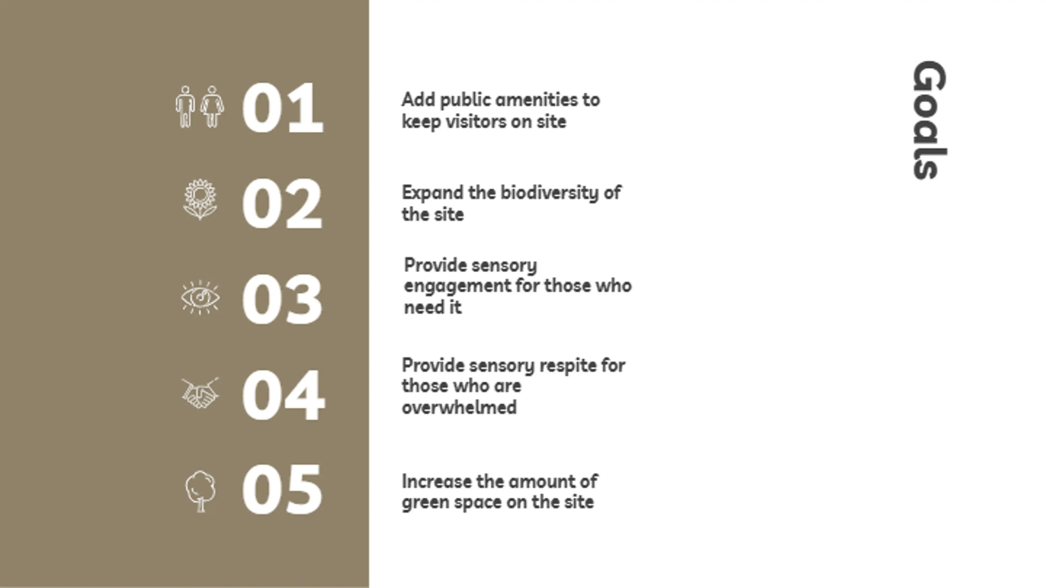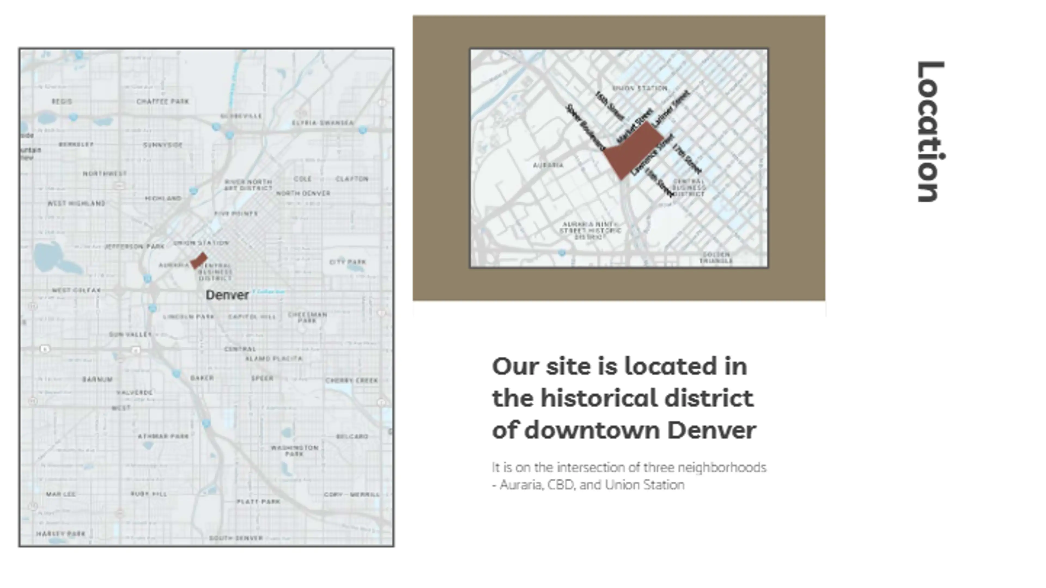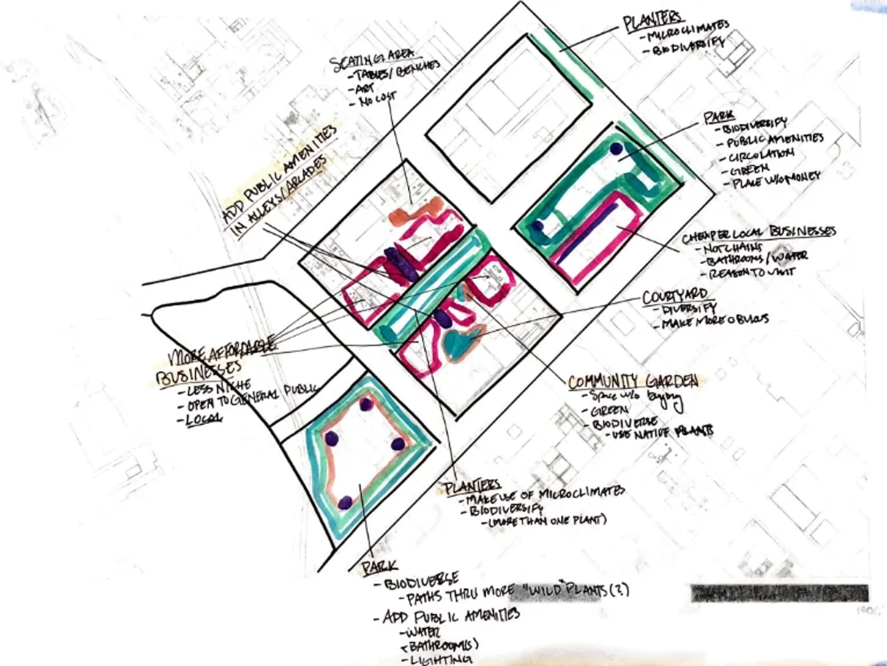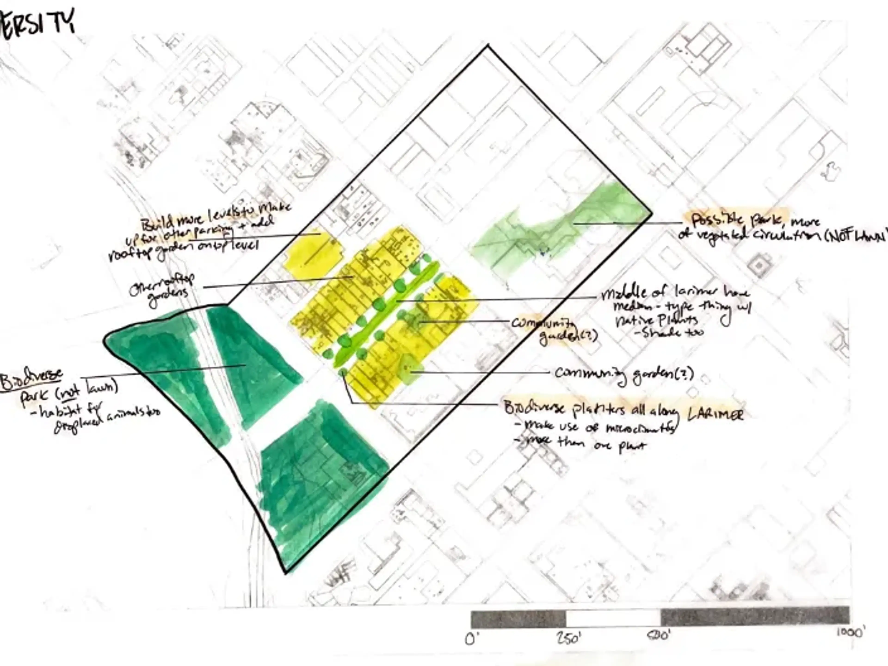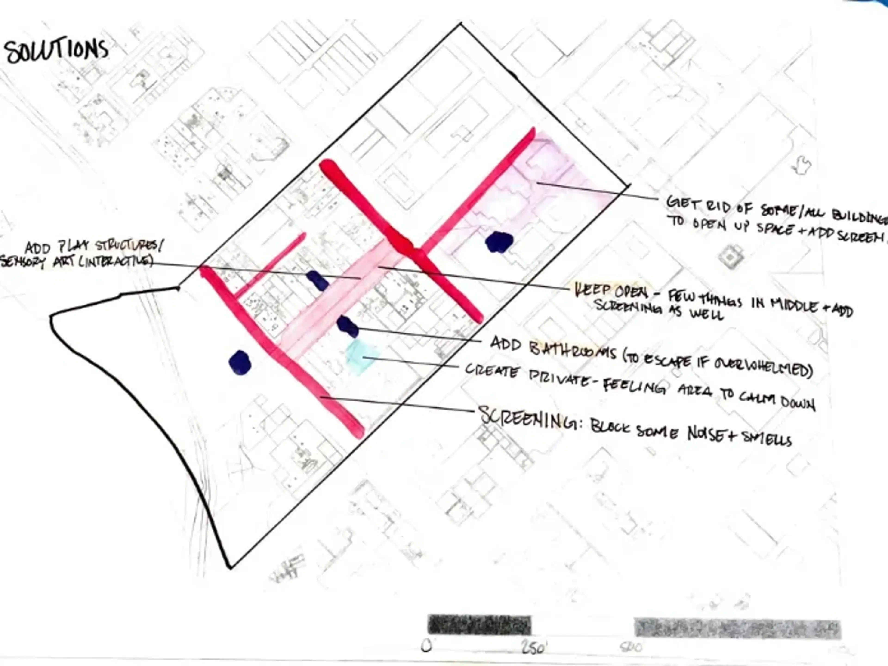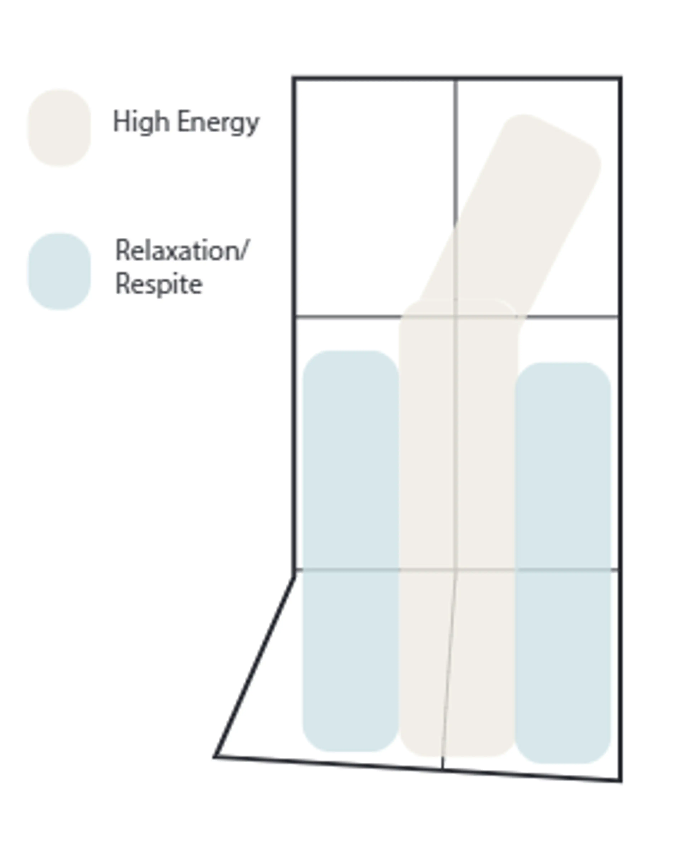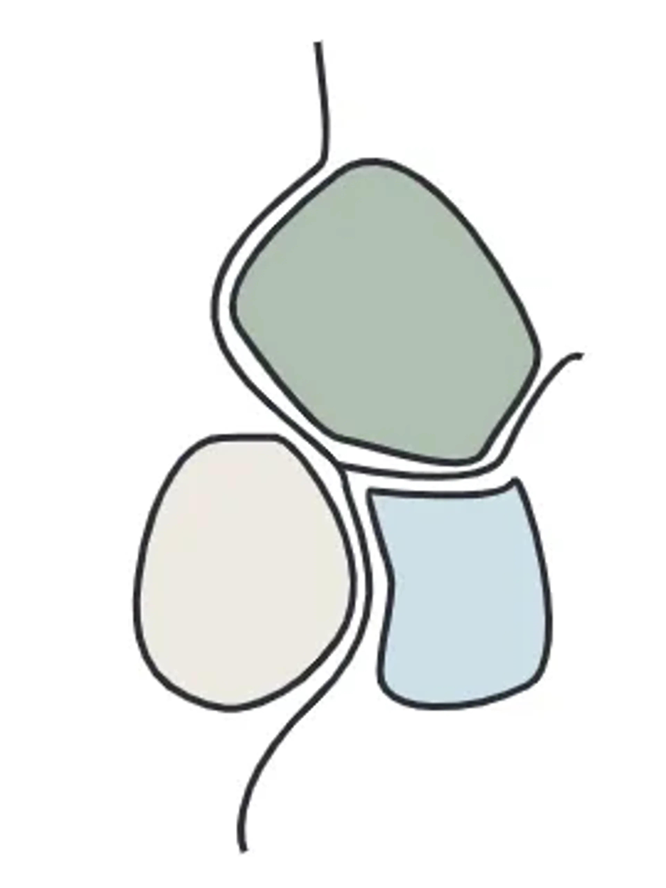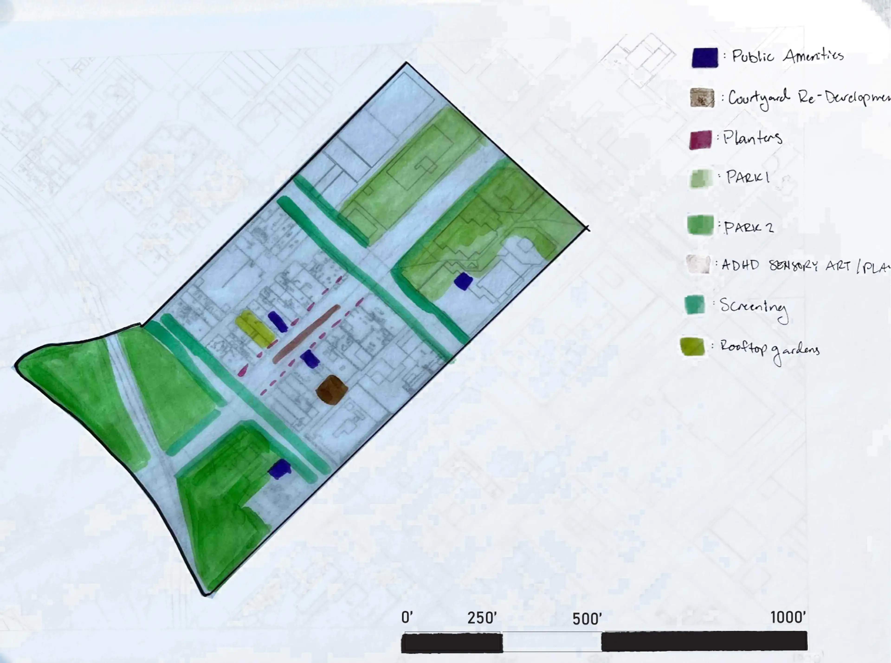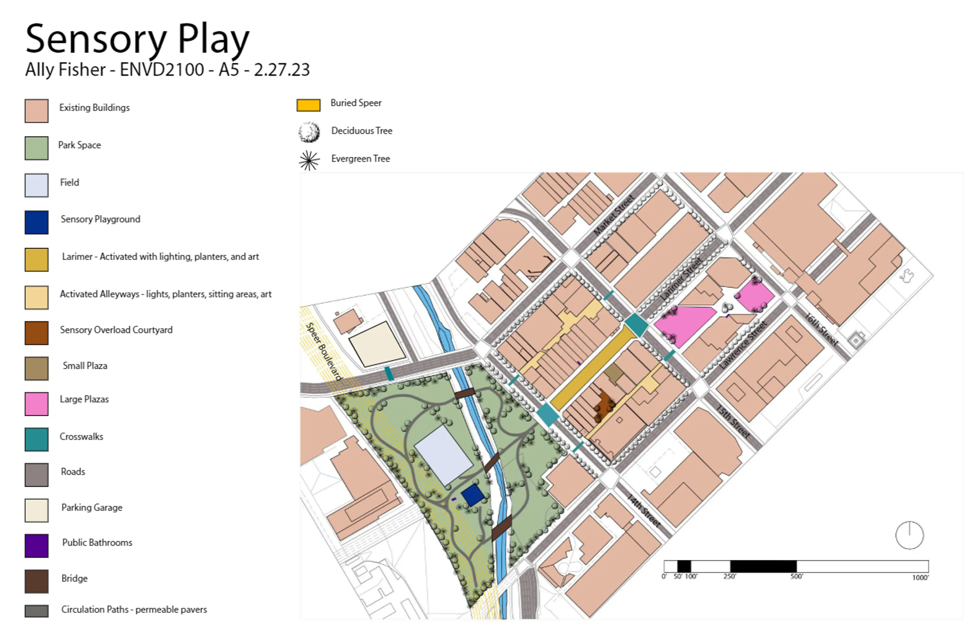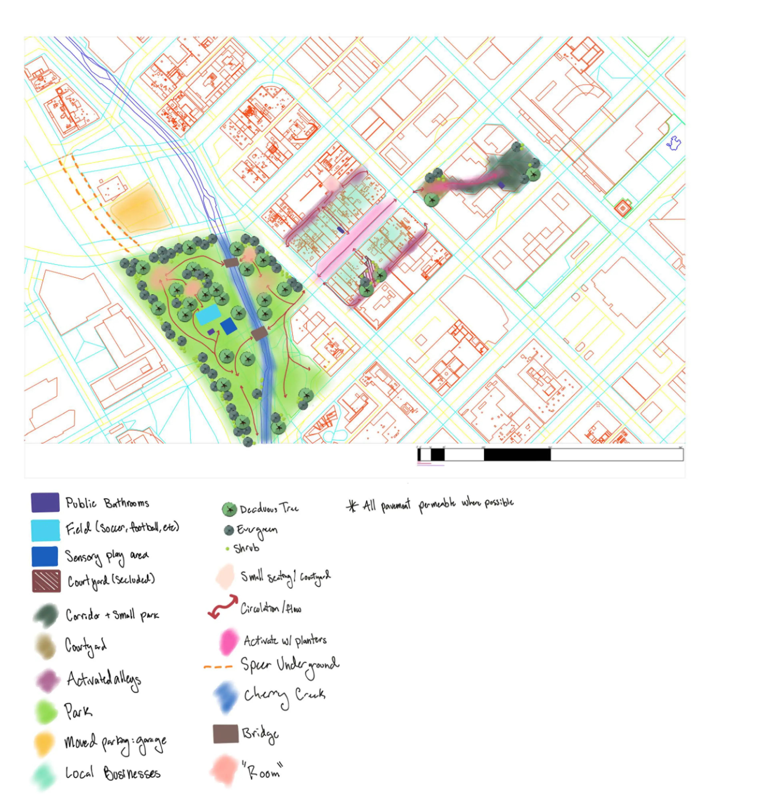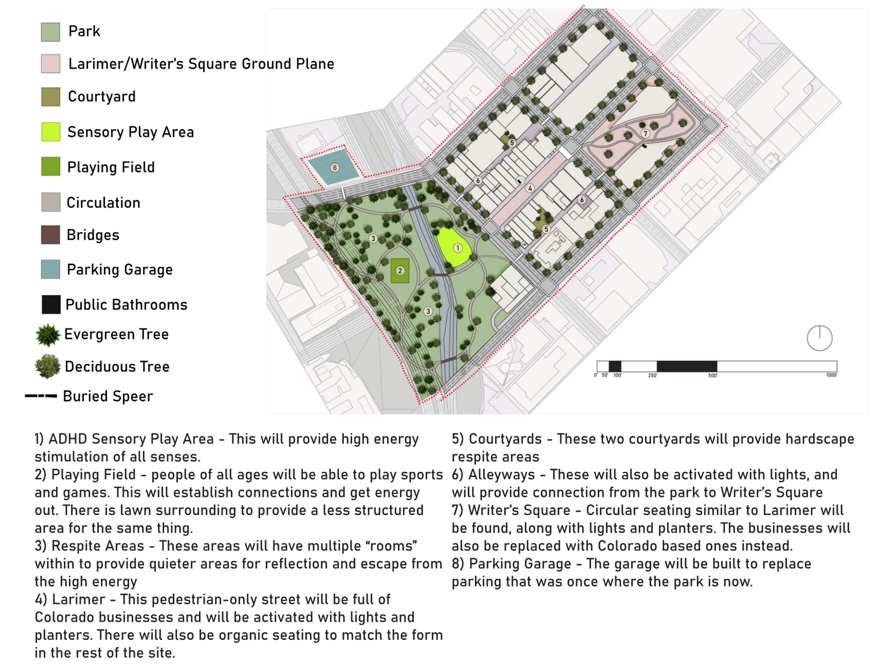Project details
This project was given in the first half of my sophomore landscape architecture 2100 studio. It is the first of two parts on this site, and was mainly focused on the analysis and large scale issues of the area. It is located on Larimer Square in Denver, as well as the 4 blocks surrounding it.
Area of site | 1,160,141 ft2 |
Date | March 2023 |
Status of the project | Student Assignment |
Tools used | Photoshop, Illustrator, AutoCAD |
Goal Analysis
In accordance with my goals for the site (above), I made notes of what was already there/what my design would add to meet the goals.
Biodiversity Analysis
The first analysis was of the biodiversity on the site. I found that there was very little. From here I made blocks of color with notes of what I thought could increase it.
ADHD Solutions Analysis
We chose a marginalized group, or a group that most areas are not designed for. I used this group, in my case people with ADHD, to analyze the site through a different lens, and create possible solutions from it.
Form Parti Diagrams
Masterplan Process Iterations
Final Masterplan
Results
I learned so much through this assignment. This was the first studio that we spent more than a week on a single assignment, and having time to thoroughly analyze the site and have more than two iterations was incredibly insightful to how a real project might operate. Looking at it now, I have already grown so much, but it was a great introduction to the long-term timeline of the real world.
