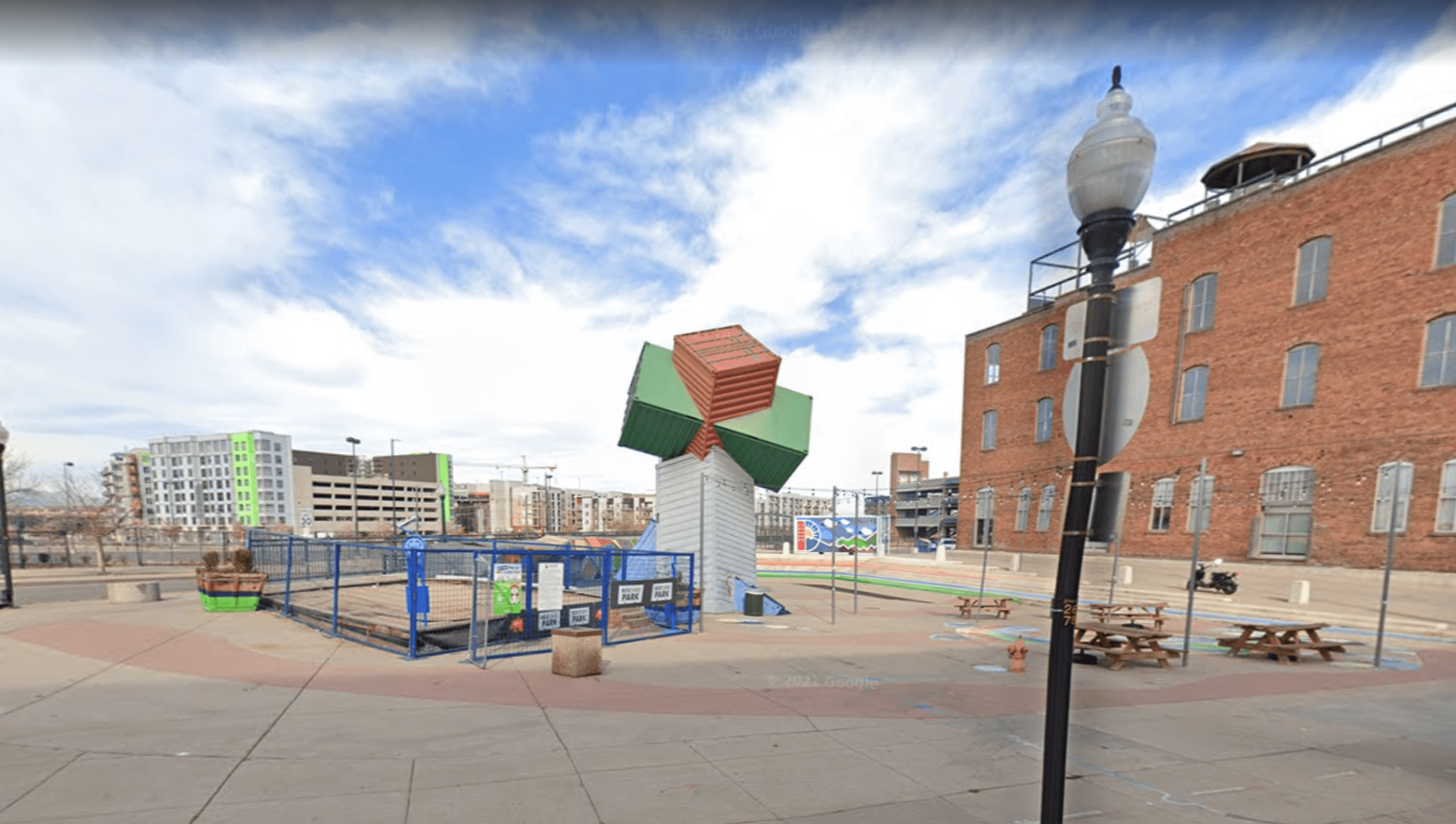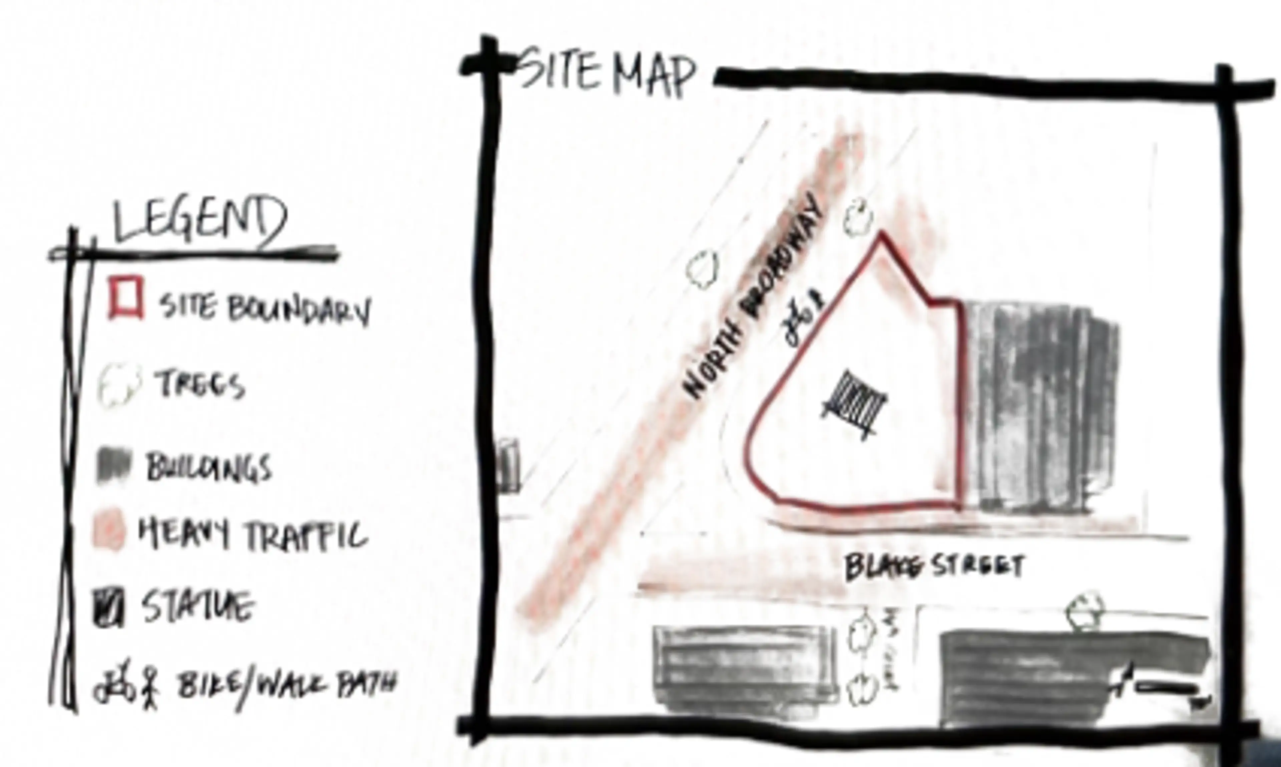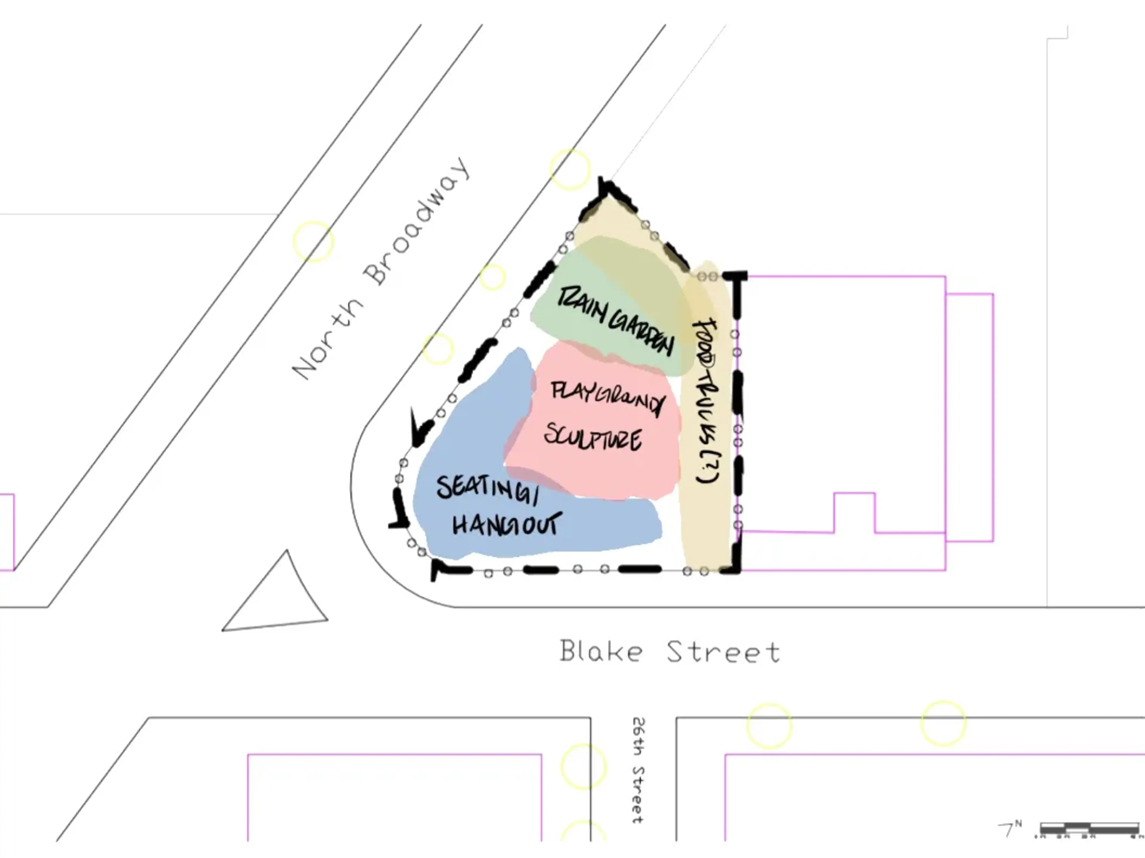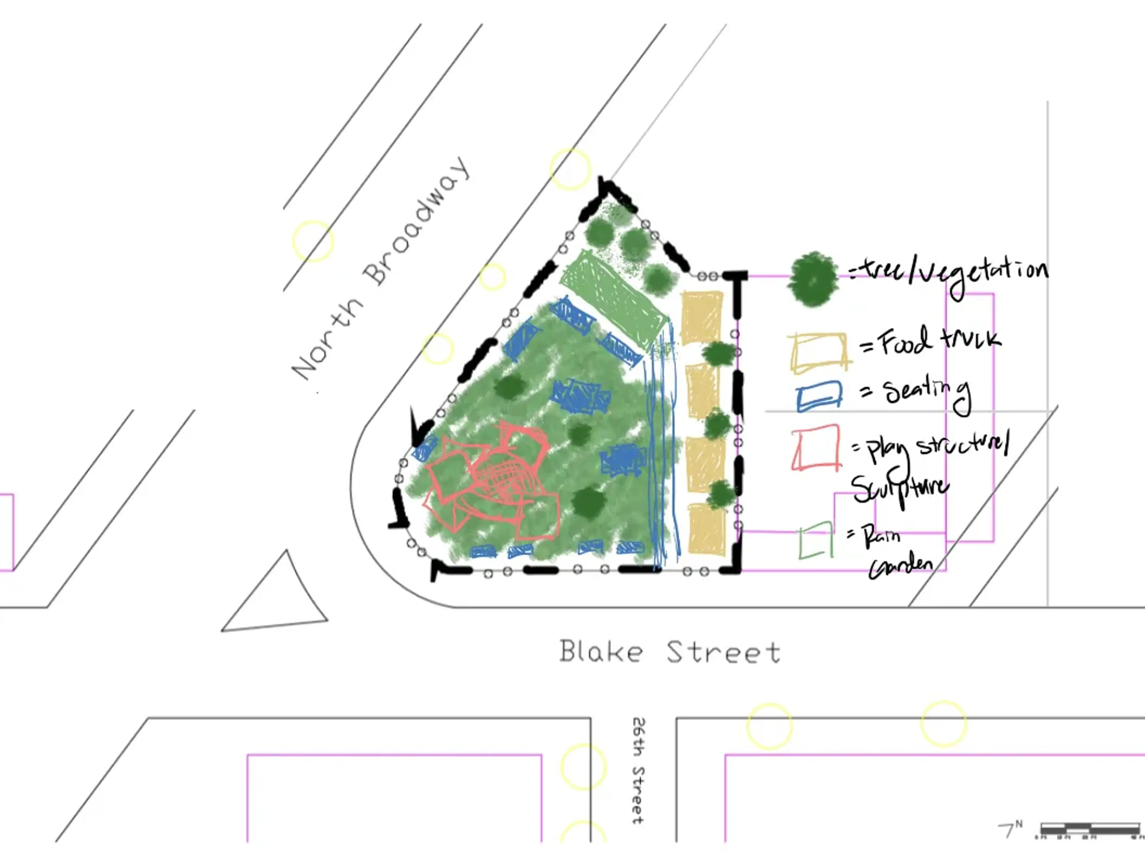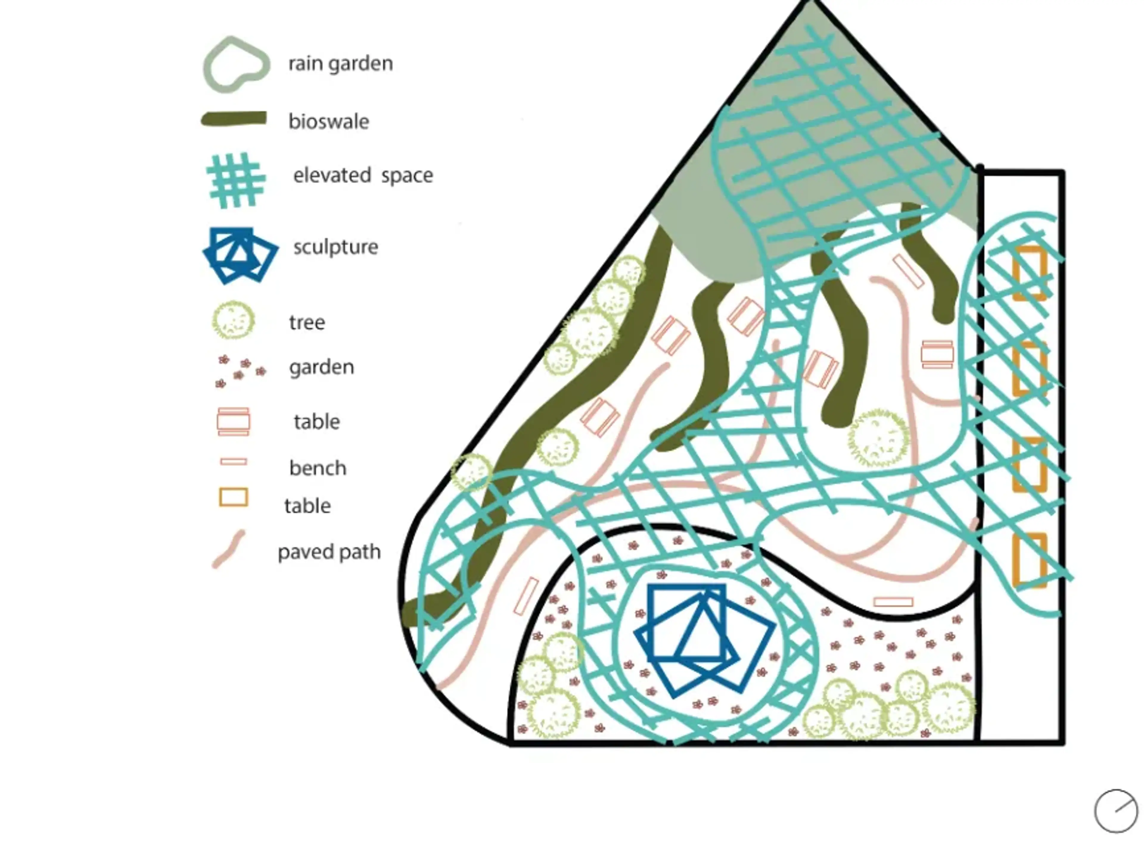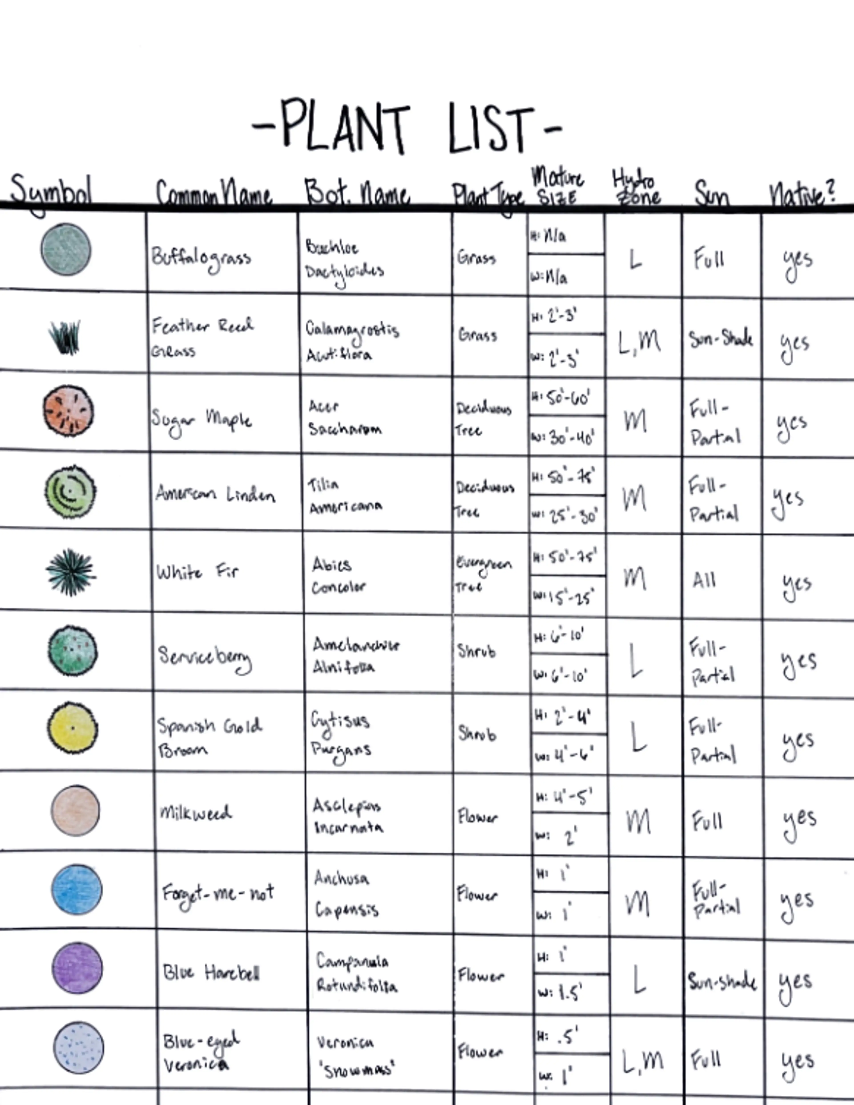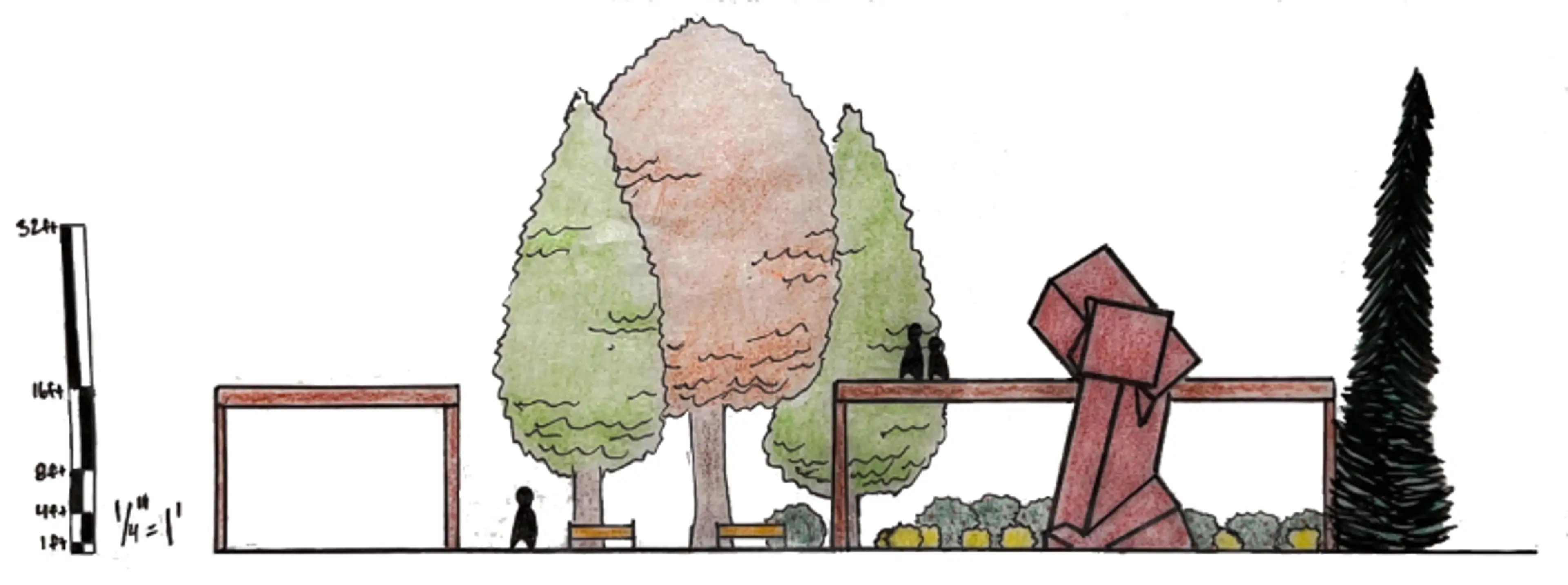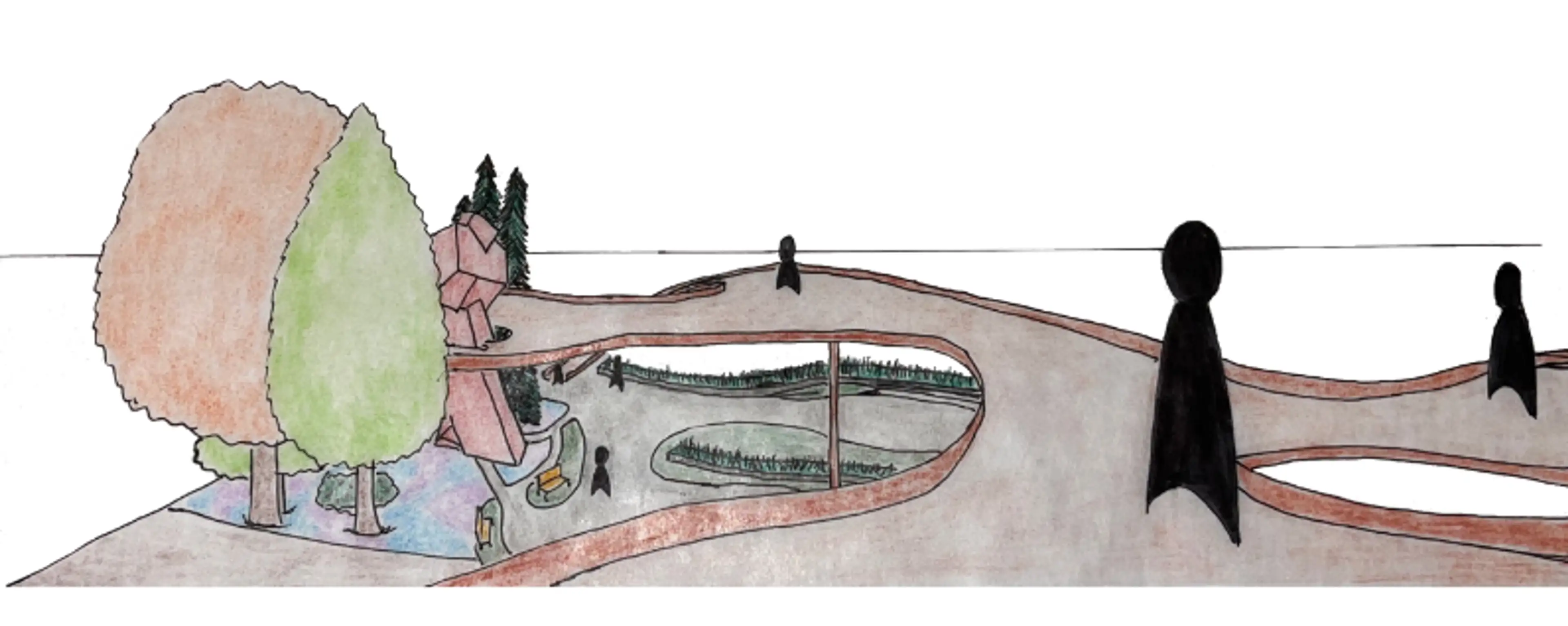Project details
This project was located in the RiNo district of Denver at the corner of Blake Street and Broadway. We were tasked with paying attention to stormwater management and grading while making the site a place to create community. My instructors preferred that we did most of the project by hand.
Area of site | 14,436 ft2 |
Date | December 2022 |
Status of the project | Student Assignment |
Tools used | Hand drafting tools, Illustrator, Photoshop |
Site Currently
When the project was assigned, the dog park and tables were not there. The site is entirely concrete, and we were told to keep the sculpture, but it could be moved. The area's main purpose is to filter stormwater runoff into the Platte River through use of grates at the North end of the site.
Site Analysis
This portion was done in a group. We were tasked with analyzing the Urban Heat Island aspects of the site. We found that the site had lots of heavy traffic surrounding it, and very little vegetation. The site itself was also all concrete.
Vision Statement: My vision for this site is to create a place for people to take a break, eat some food, and enjoy a taste of nature in the middle of the city. I want it to bring some green and peace back into Denver.
Masterplan Iterations
Bubble Diagram
This was my first idea with general layout/programming of the site.
First Iteration
This was my first attempt at getting into more detail.
Second Iteration
This is the iteration where it started to change a good amount. The final is closest to this one.
Section A - Facing West
Section B - Facing East
Perspective - Facing South
Results
This assignment was the first introduction to a site outside of our campus. It was interesting to have a site I wasn't used to.
