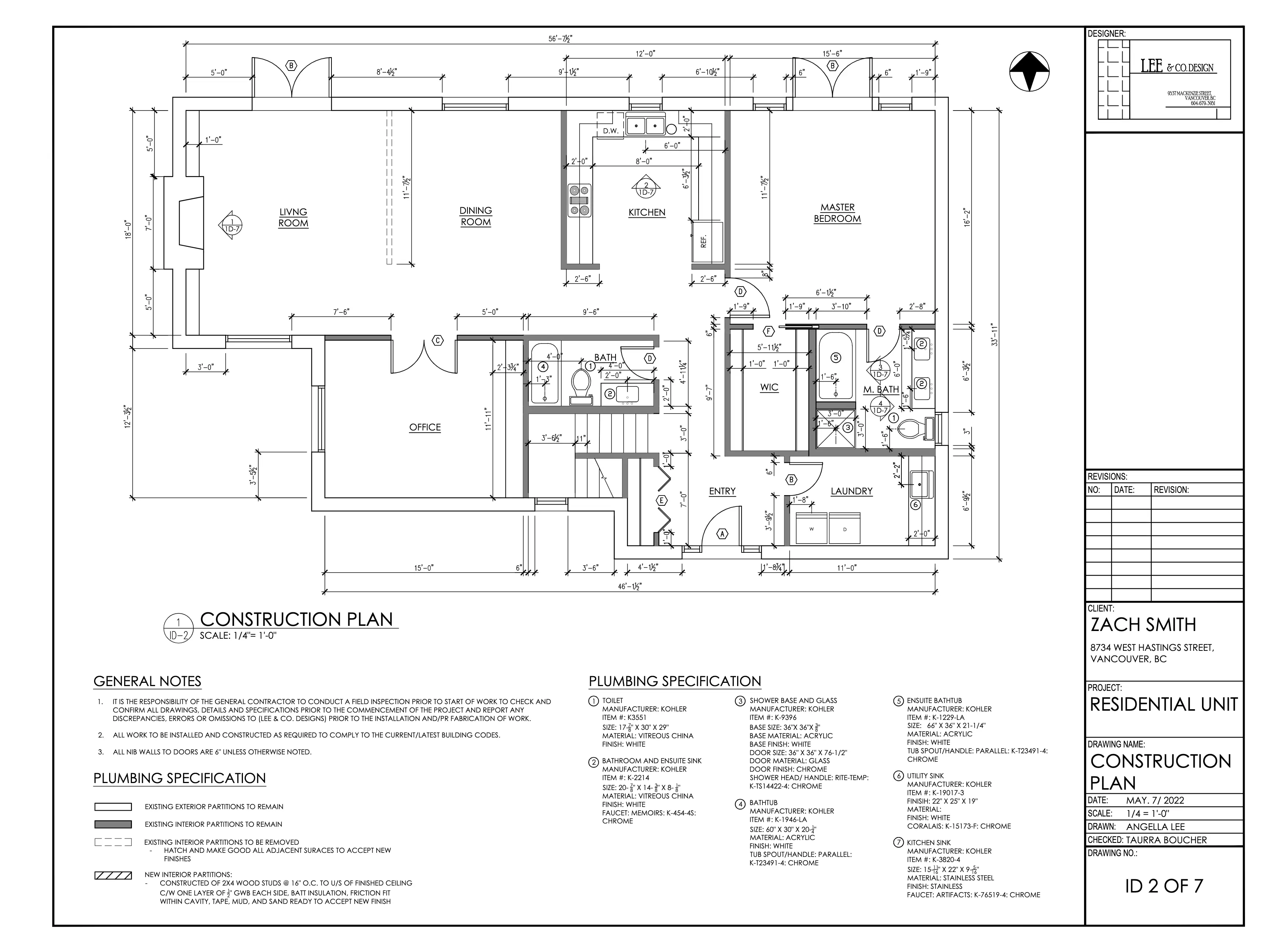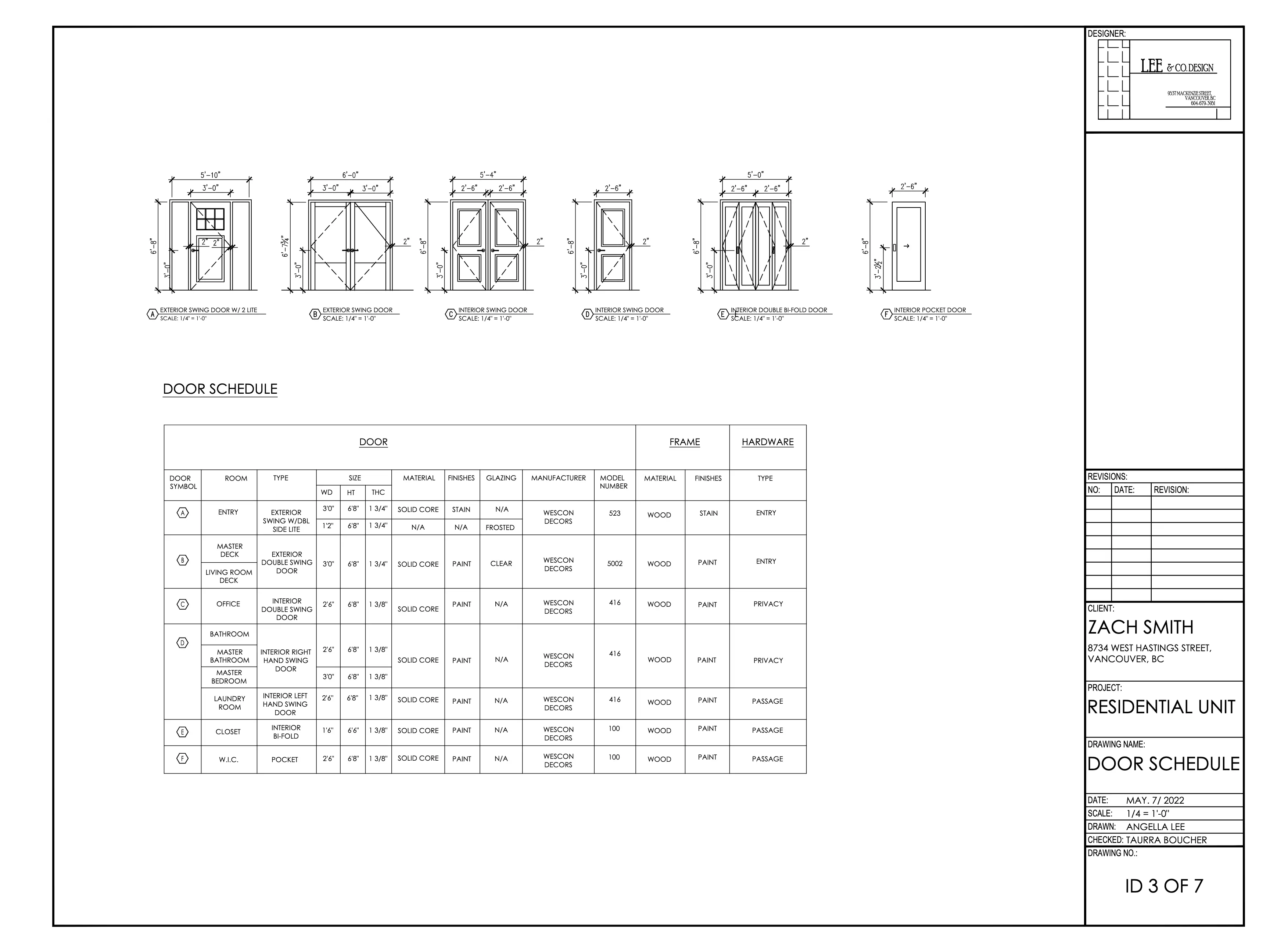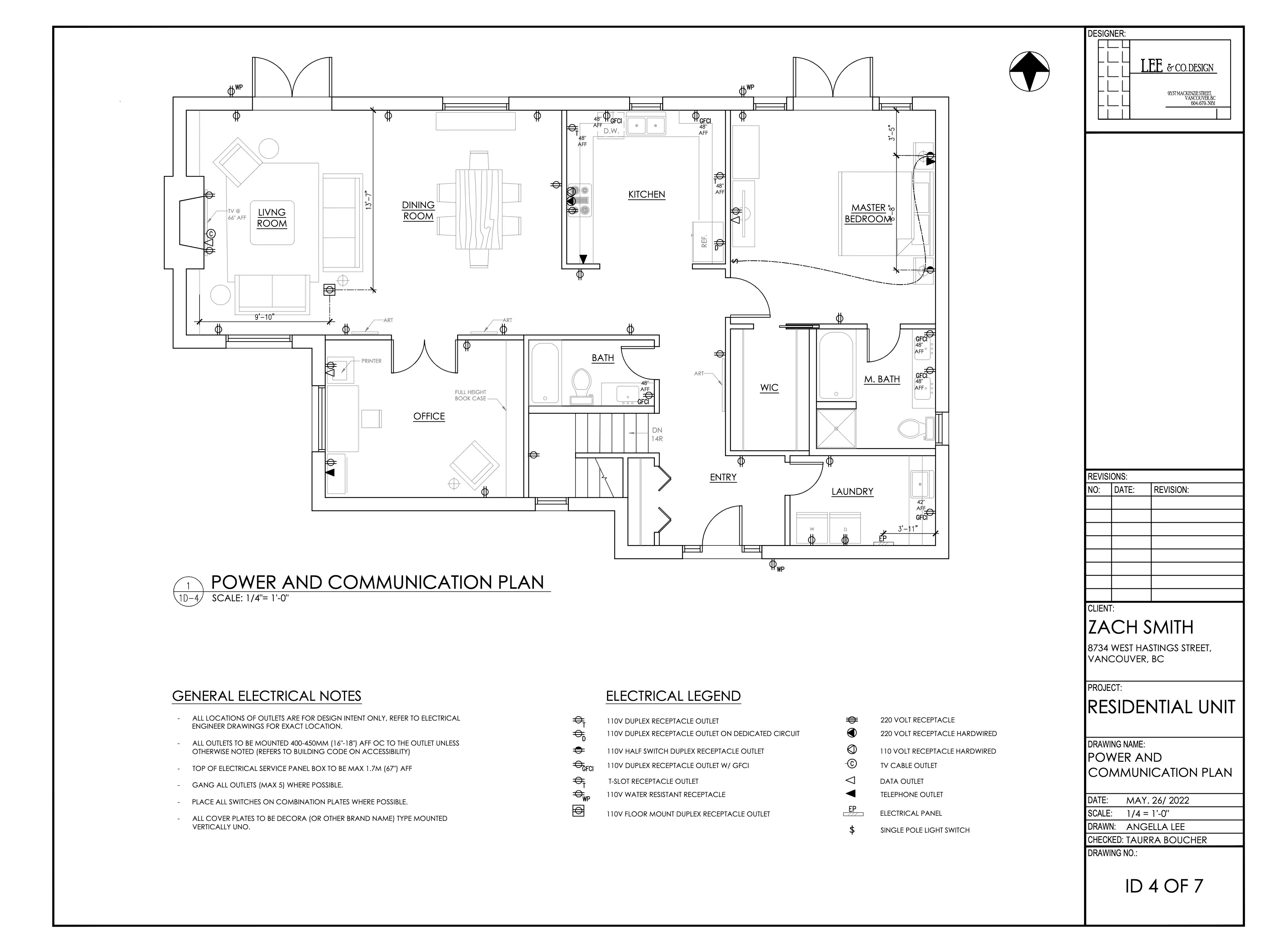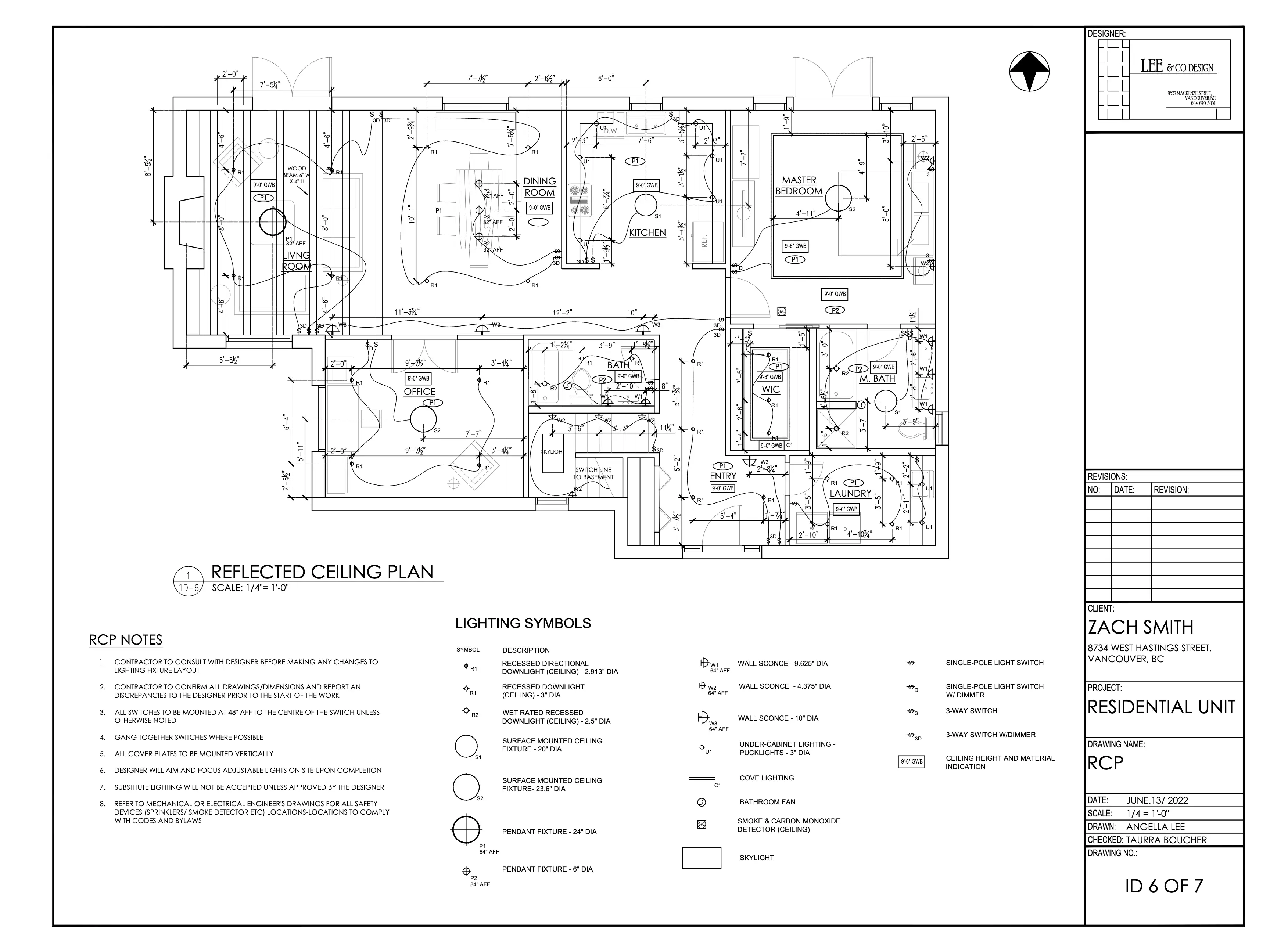Smith Residence
Project details
This project transforms a 1,000 sq. ft. home into a 1,400 sq. ft. modern retreat on a serene lot in Squamish, BC. Designed for a father and a son, the home emphasizes open-concept living, abundant natural light, and strong indoor-outdoor connections. Key challenges included incorporating the additional square footage without altering the foundation, maintaining energy efficiency with large windows and skylights, and blending modern aesthetics with the natural Squamish environment.
Area of site | 1400 ft2 |
Date | 2022 |
Status of the project | Studio Project- Unbuilt |
Tools used | AutoCad, SketchUp |






