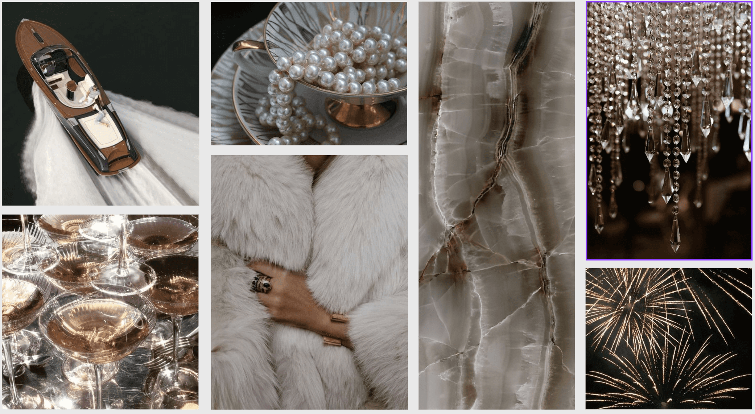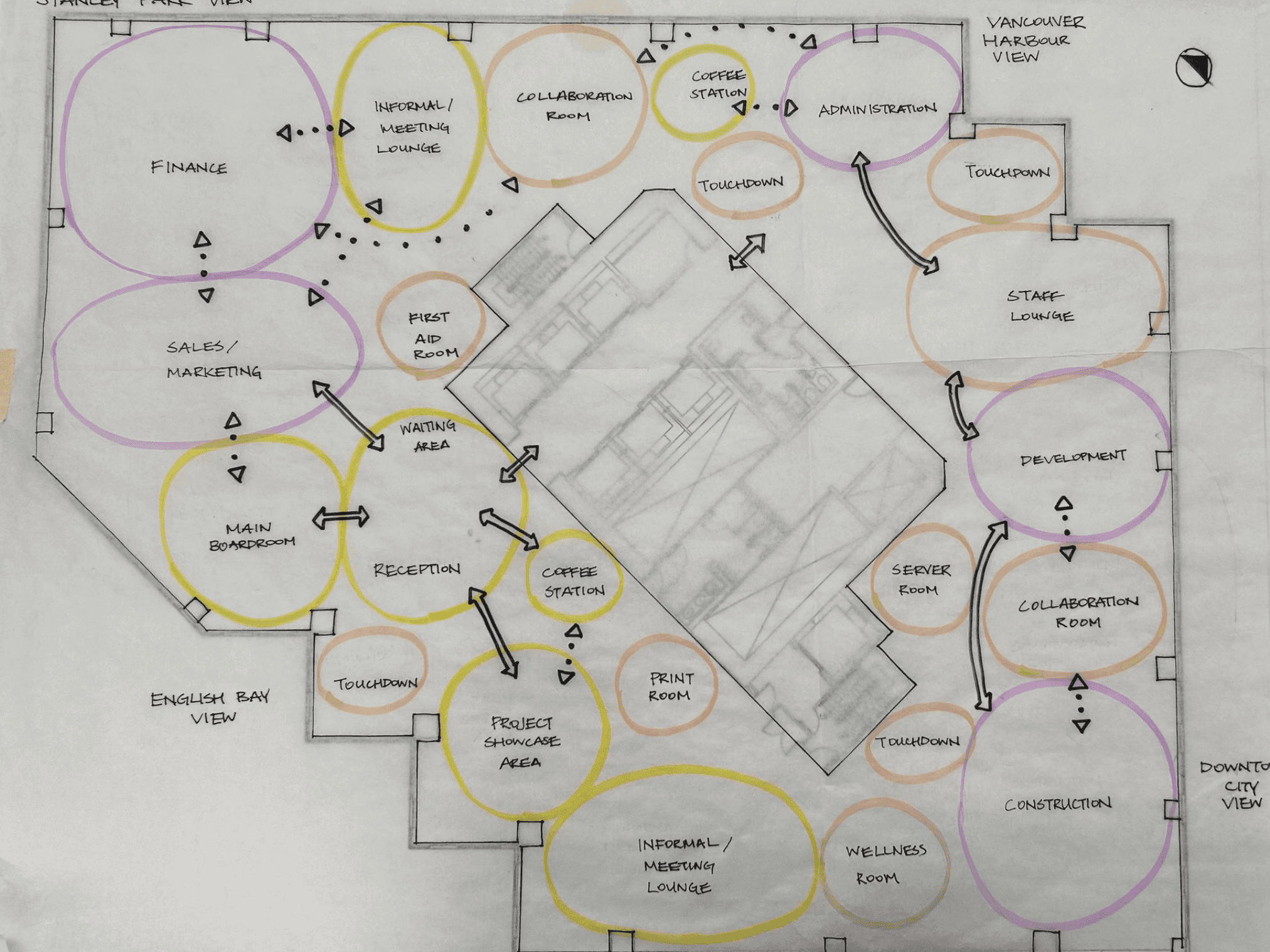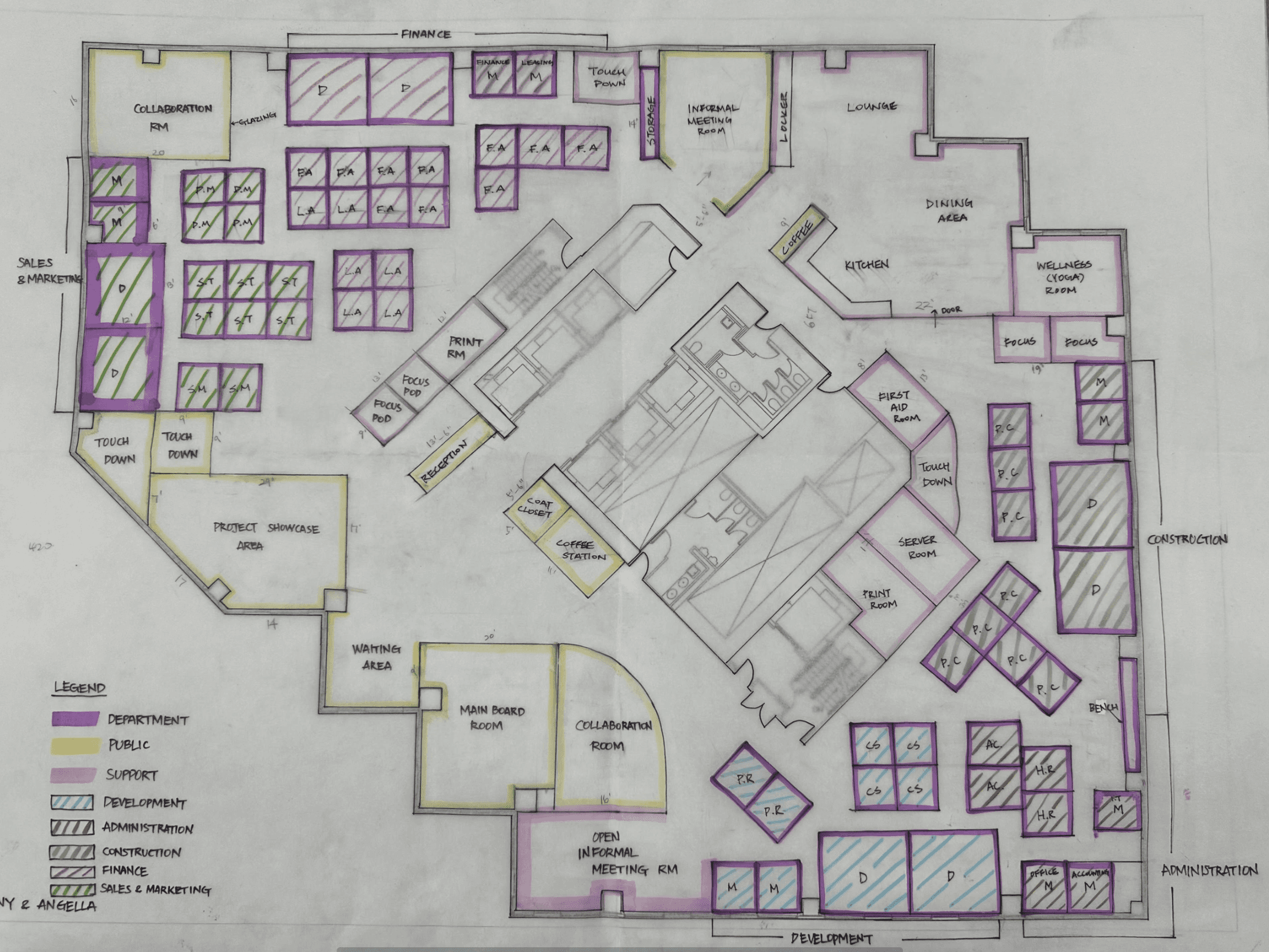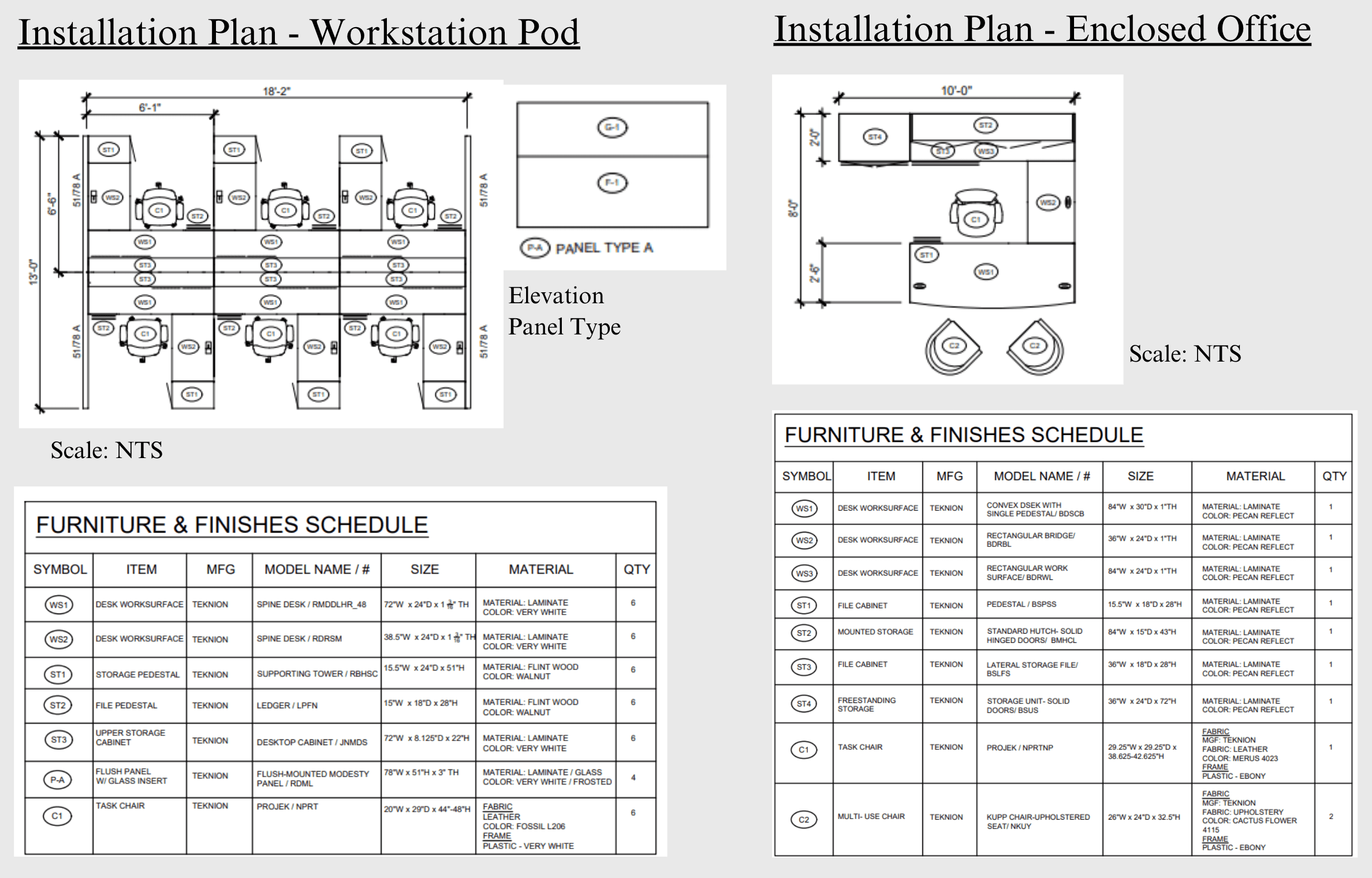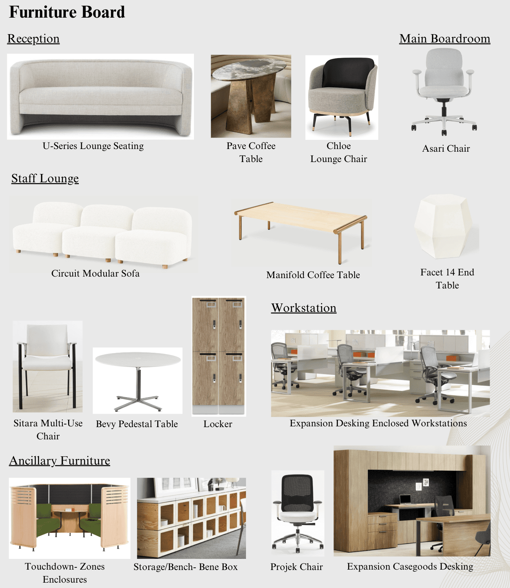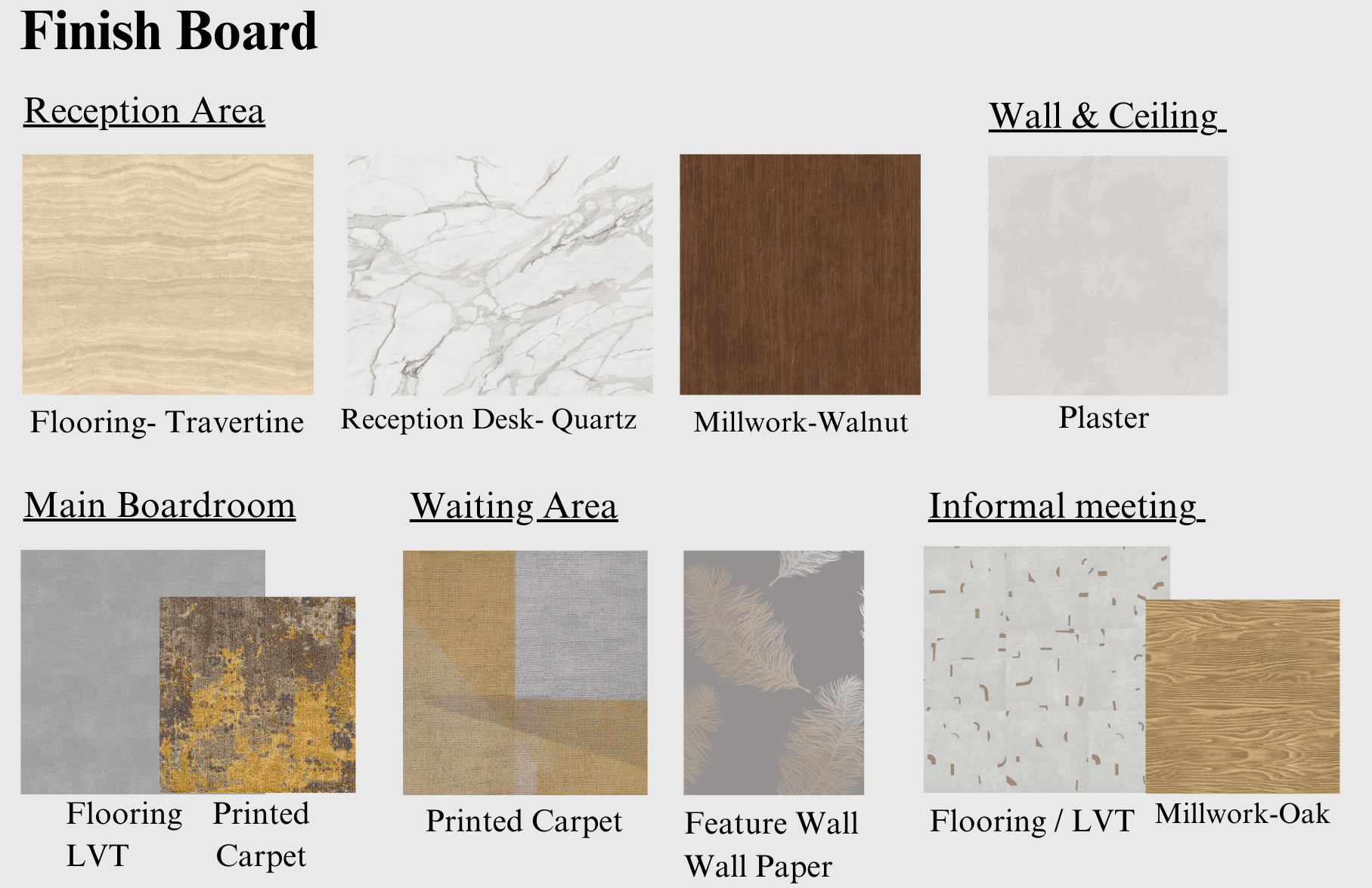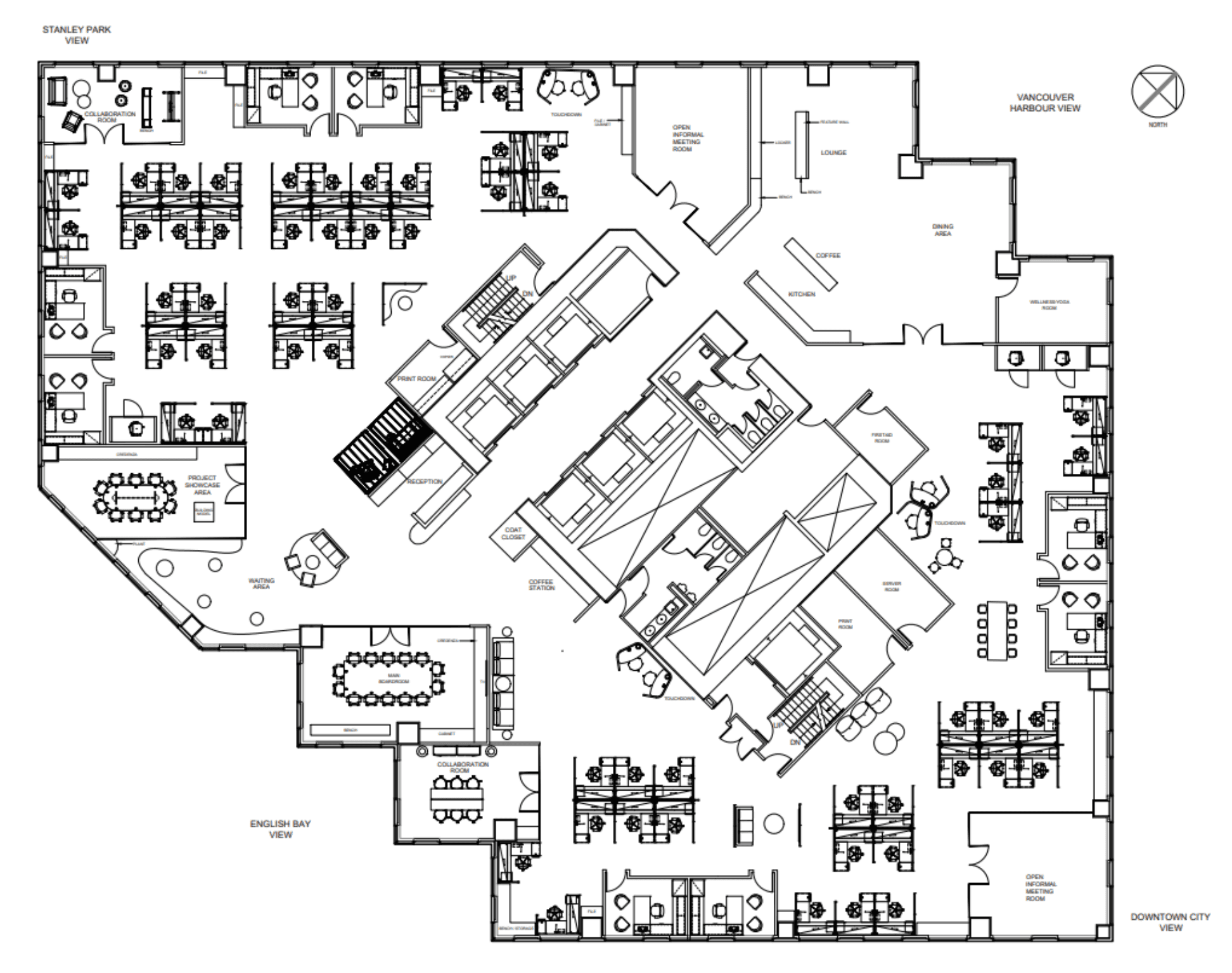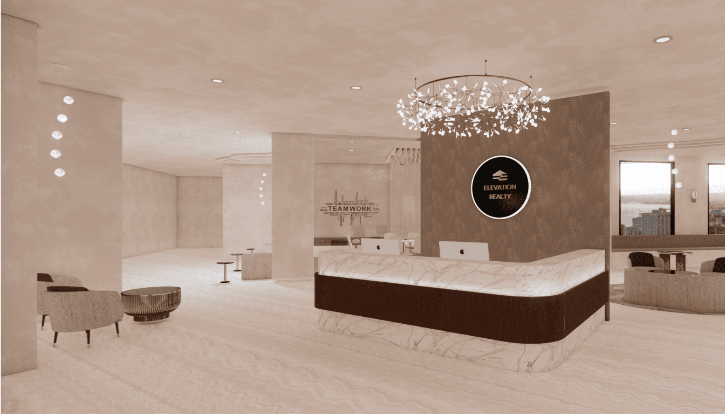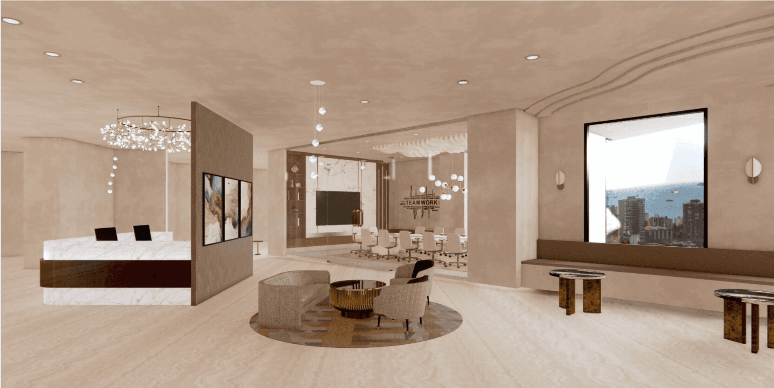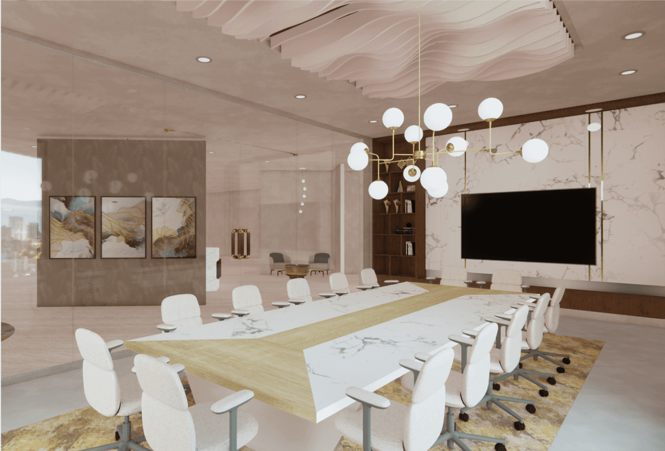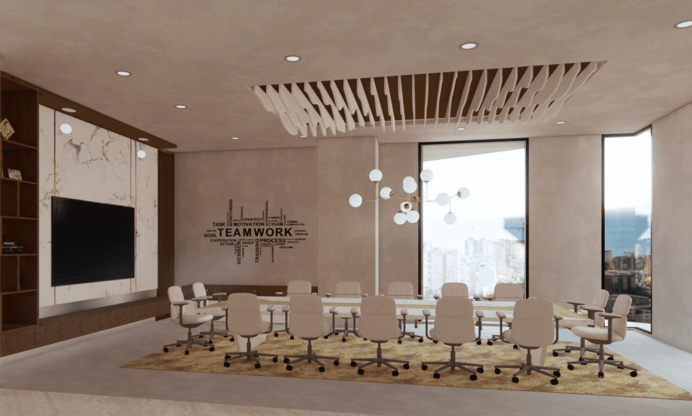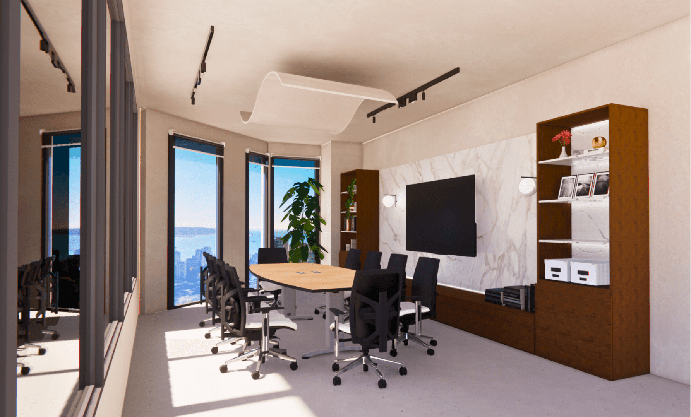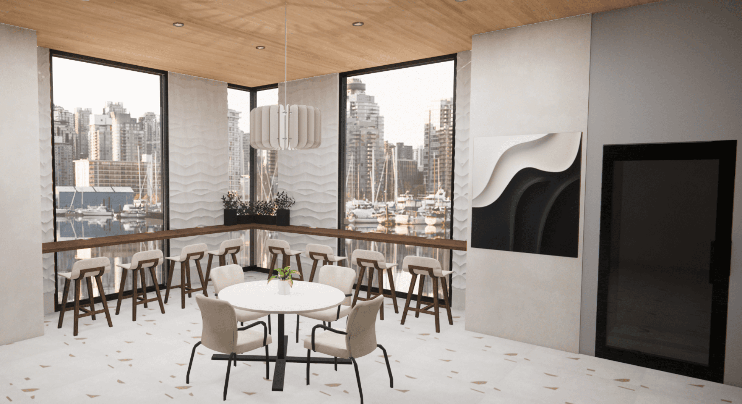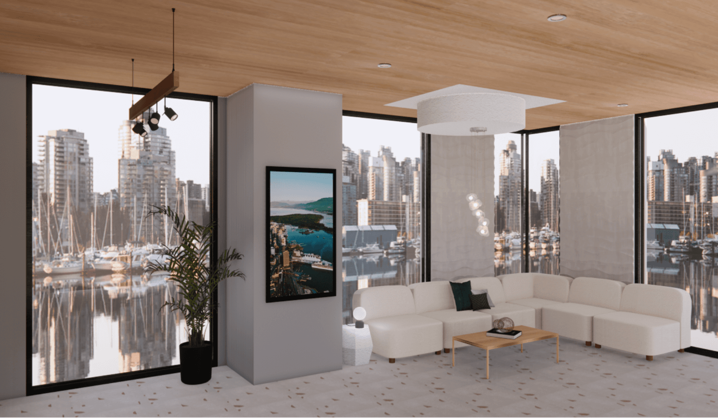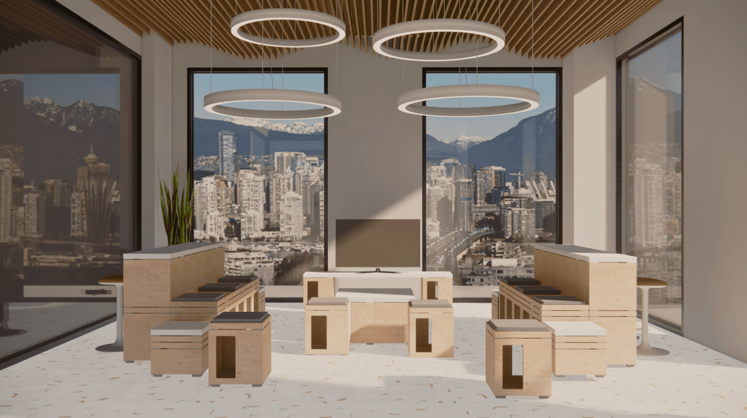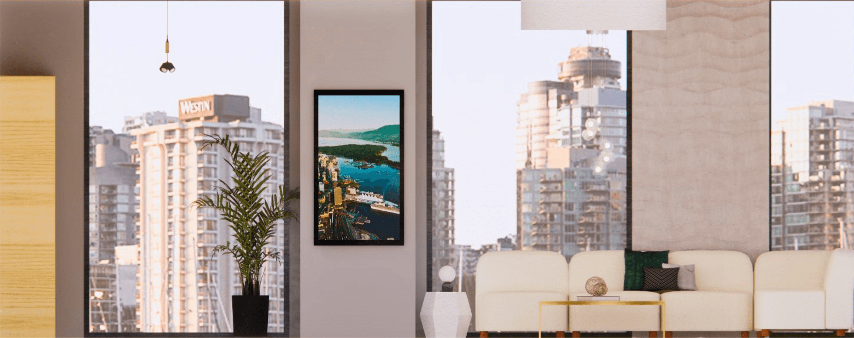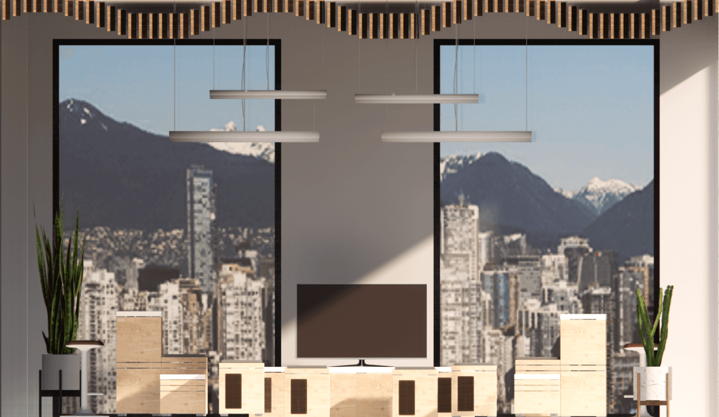Elevation Realty Office Space
Project details
This project involves the planning and redesigning for a luxury real estate development company located in Downtown, Vancouver. Elevation Realty has a team of approximately 63 professional employees. It is one of the only residential homebuilders in British Columbia with its own sales, development, financing, accounting, and construction departments under one roof.
The building entrance is situated on the east side, and there are two entrances available on the north and south sides. The office is leased on the entire 13th floor of the building, which has a floor-to-ceiling window on each side, providing a scenic view of Vancouver Harbour and the city.
Area of site | 15,253.59 ft2 |
Date | 2024 |
Status of the project | Studio Project- Unbuilt |
Tools used | AutoCad, SketchUp, Enscape |
Concept Statement
Elevation Realty redefines the essence of luxury living in the heart of Vancouver. Specializing in showcasing opulent residences, the company embodies refinement and elegance, drawing inspiration from the city's most prestigious waterfront estates and sleek urban penthouses. Our design vision centers on crafting spaces that radiate sophistication, blending rich aesthetics with an inviting ambiance of warmth and comfort. Purposeful curvilinear forms and asymmetrical rhythms flow seamlessly through the space, creating a dynamic and harmonious environment. Elevation Realty is dedicated to delivering a glamorous and radiant experience, ensuring that our workforce and clients alike are immersed in the elevated lifestyle we represent.
Design Process
Results
The project was a great success. The project was completed on time, and the client was very satisfied with the final result. The design plan was executed effectively, and the resulting space has exceeded expectations. The team also finished construction under the calculated budget.
