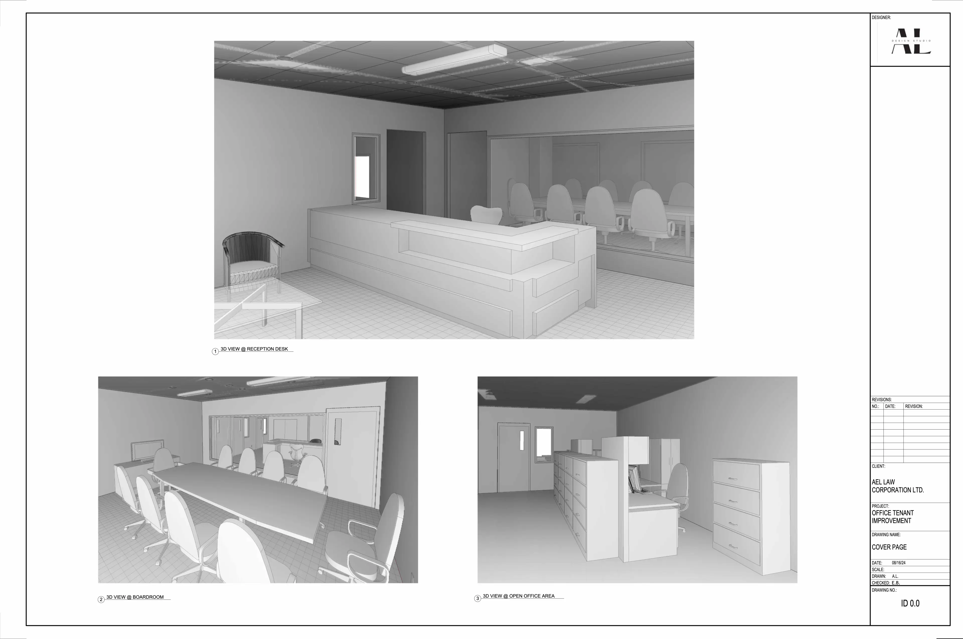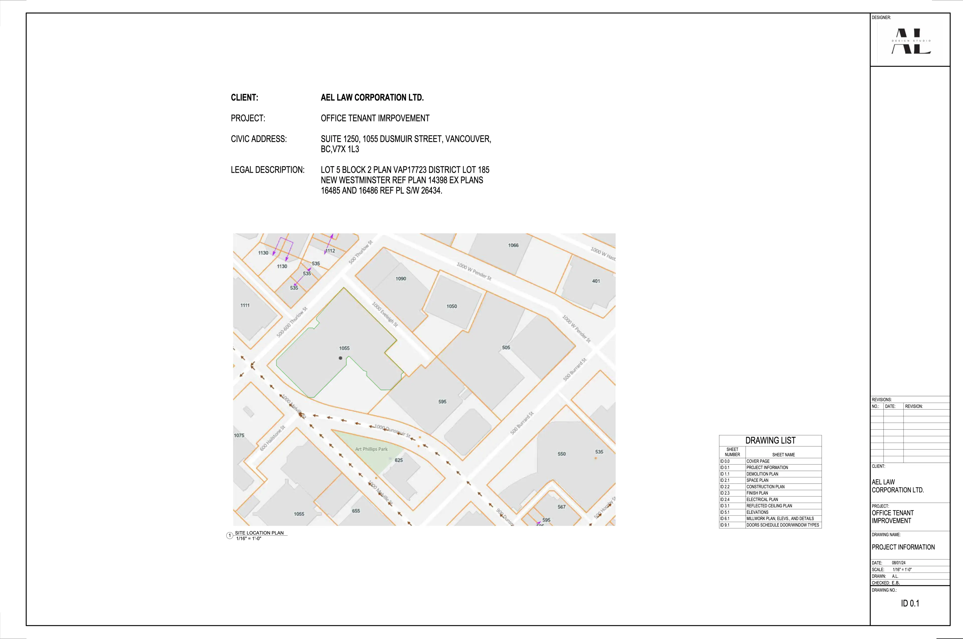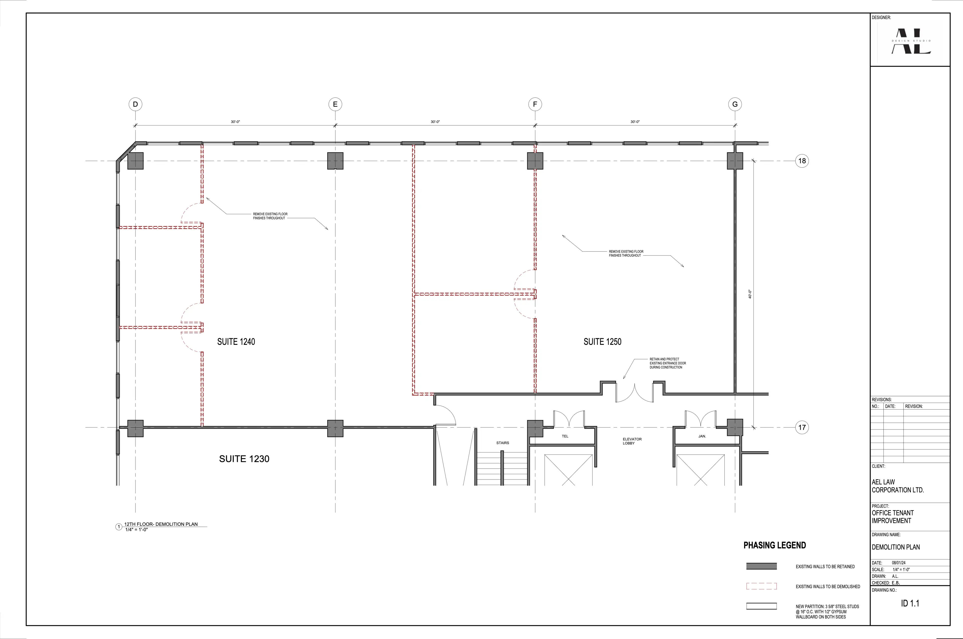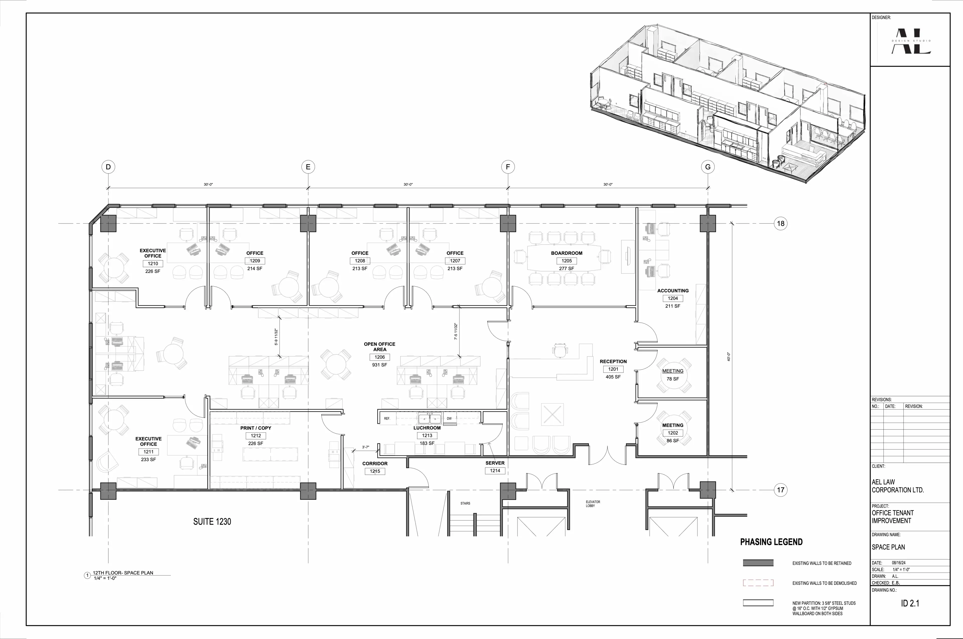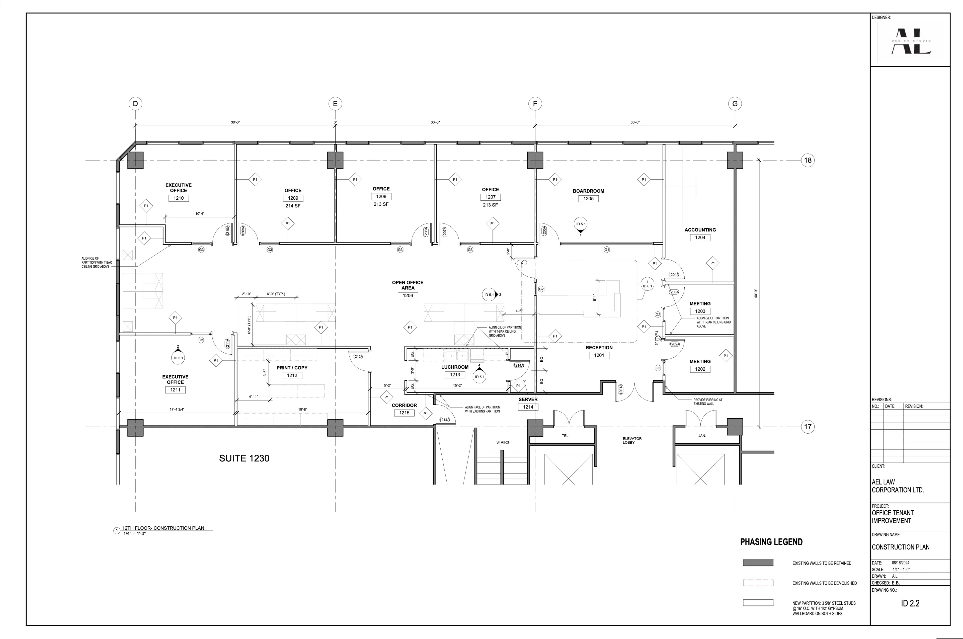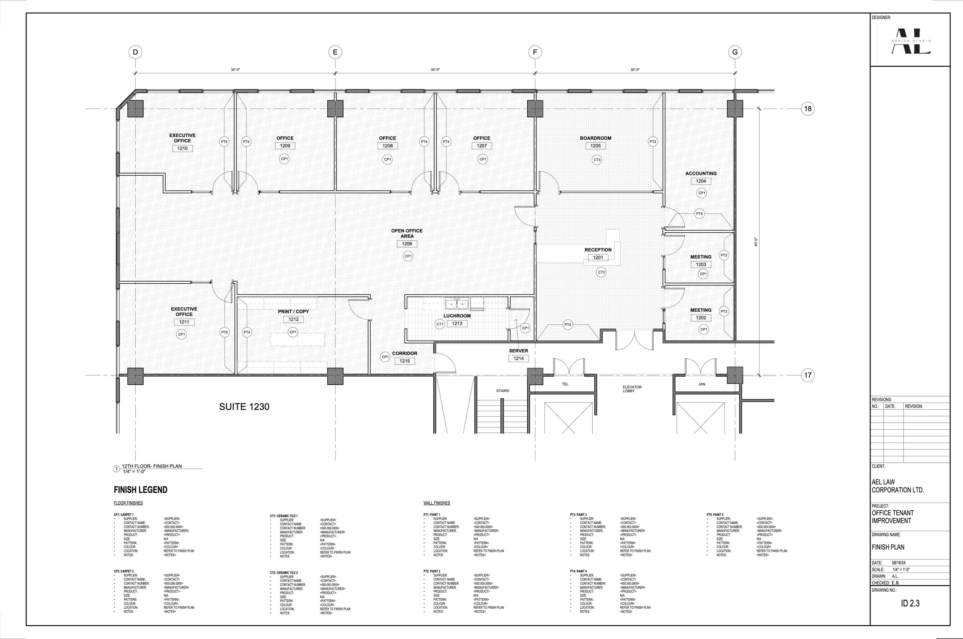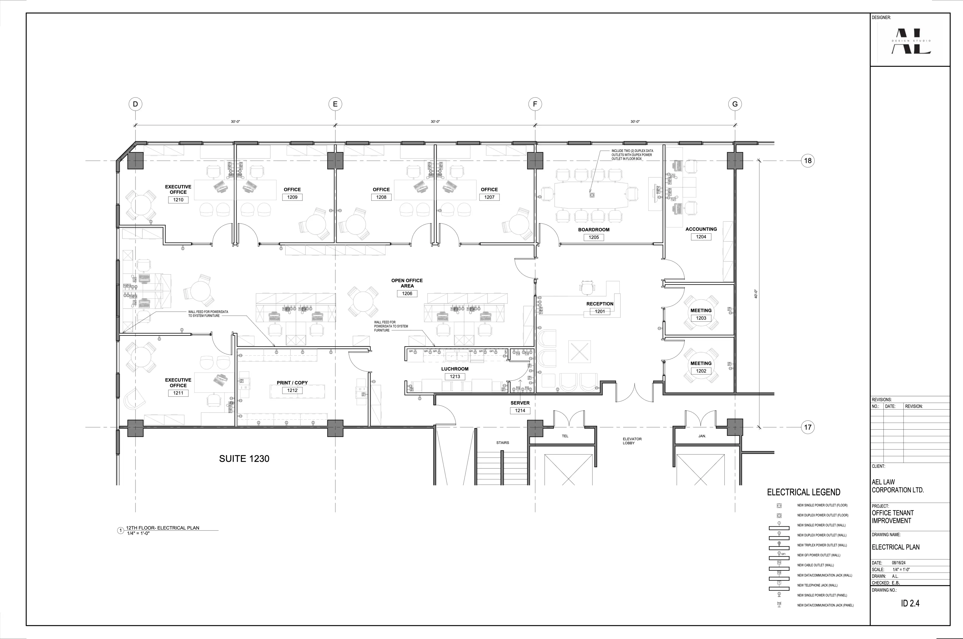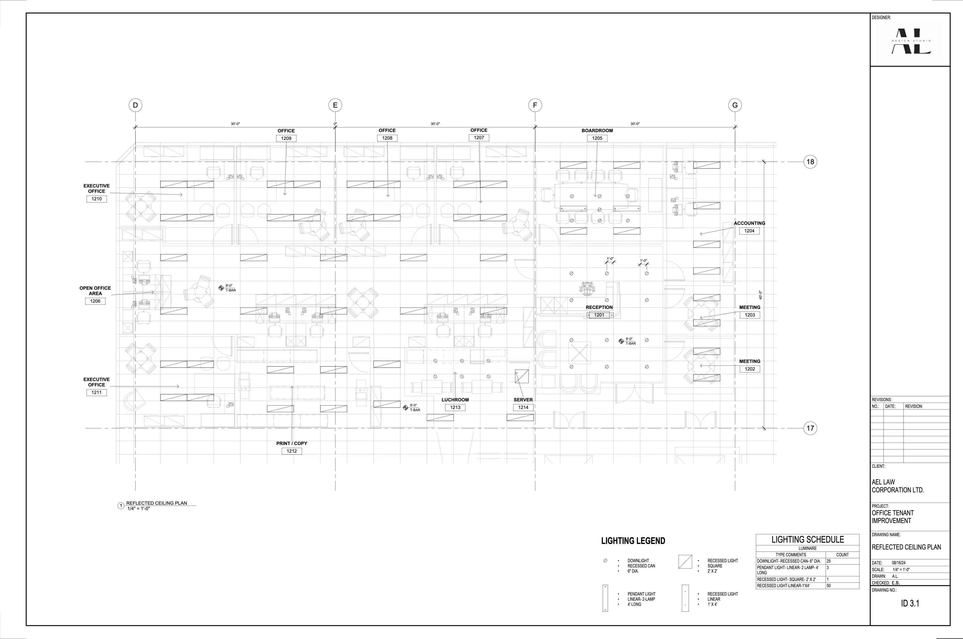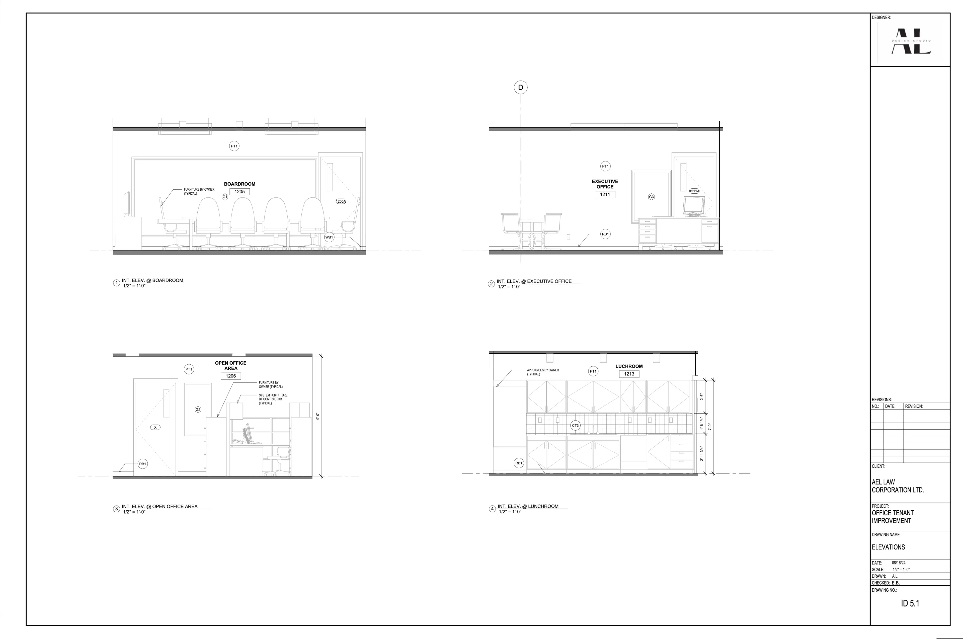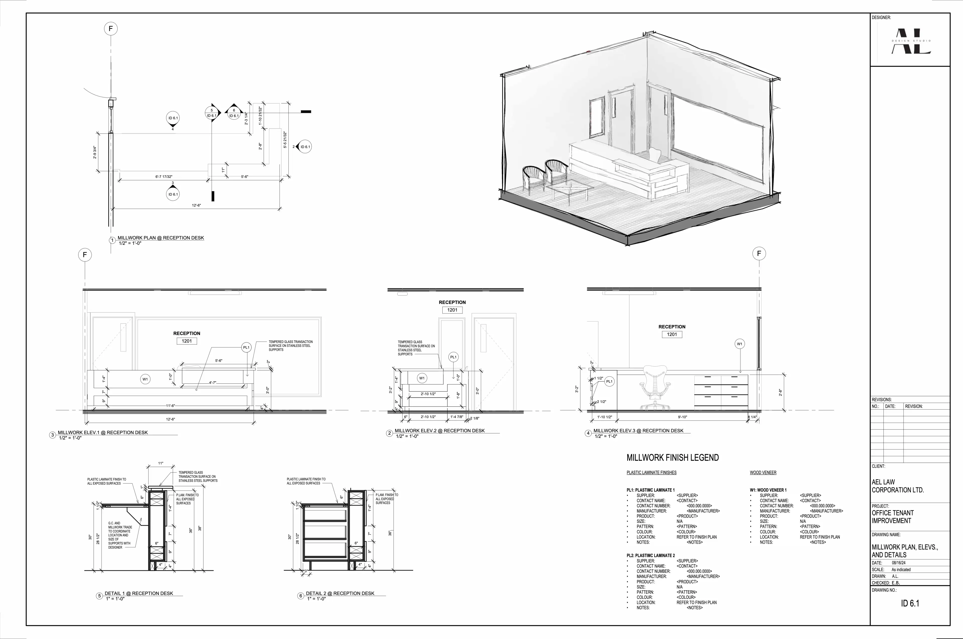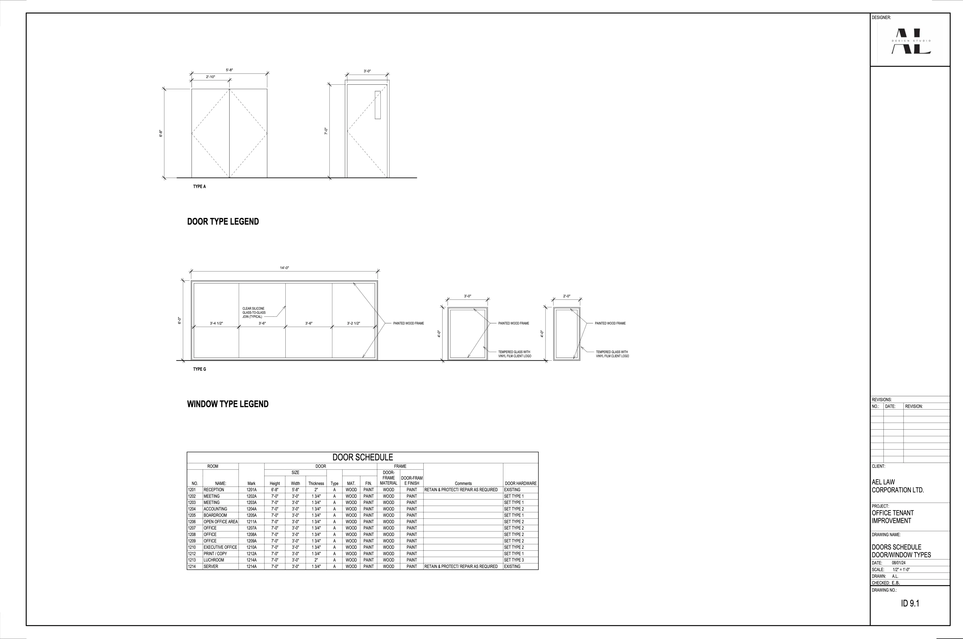AEL Law Corporation LTD.
Project details
Developed a complete construction drawing package and simple visualization for a 3,496 sq. ft. office tenant improvement project.
The design focused on creating an efficient and collaborative workspace with a modern and professional ambiance. Deliverables included detailed plans for space layout, interior finishes, and custom millwork, along with full construction documentation such as floor plans, elevations, sections, and reflected ceiling plans. Simple 3D renderings were also produced to effectively communicate the design intent and ensure alignment with the client's vision.
Area of site | 3,496 ft2 |
Date | 2024 |
Status of the project | Studio Project- Unbuilt |
Tools used | AutoCad, Revit |
Results
A comprehensive design solution tailored to meet the client's functional and aesthetic needs while adhering to industry standards.
