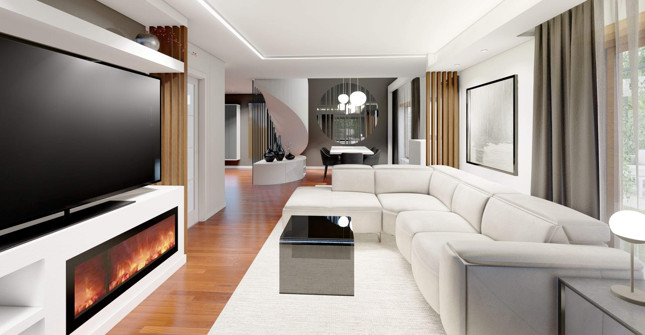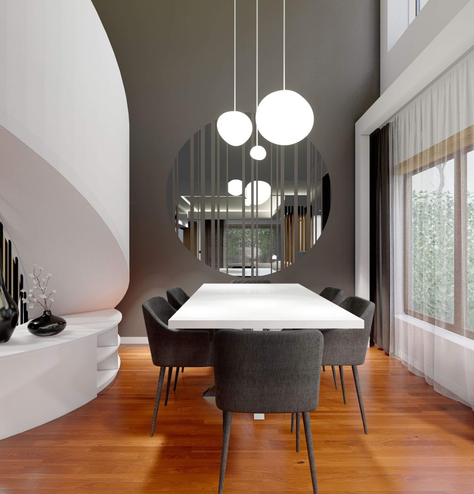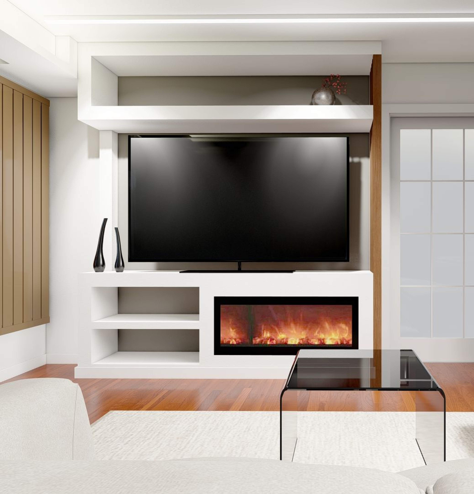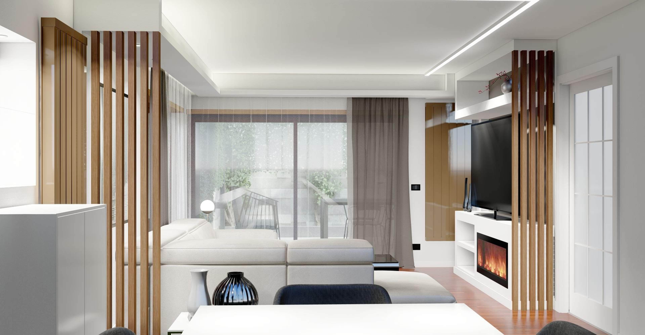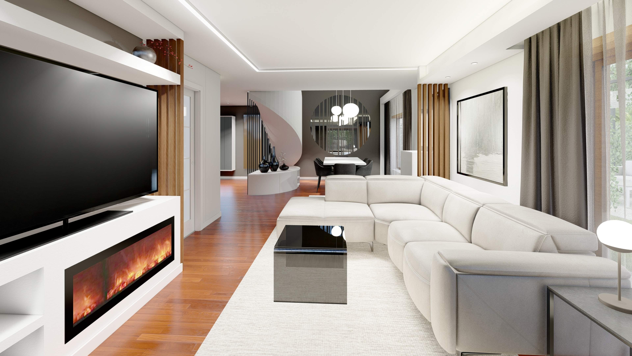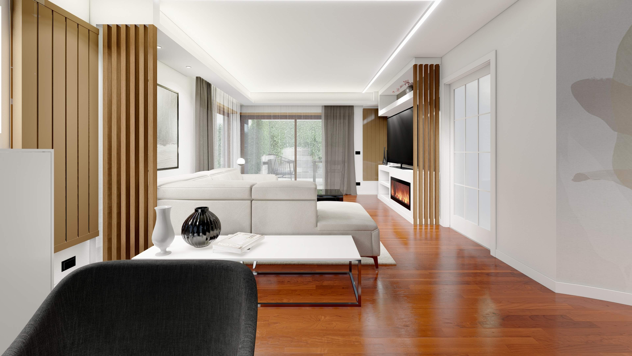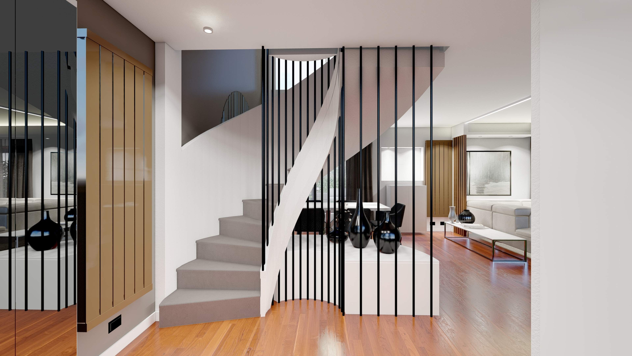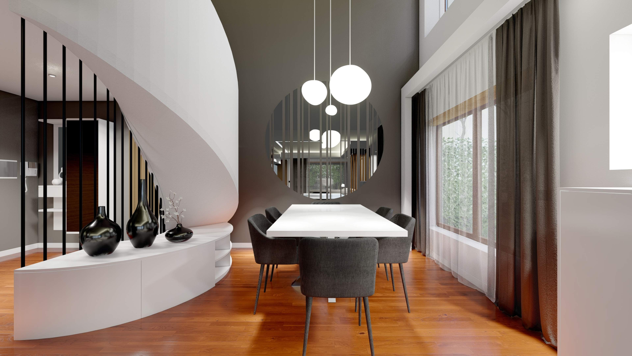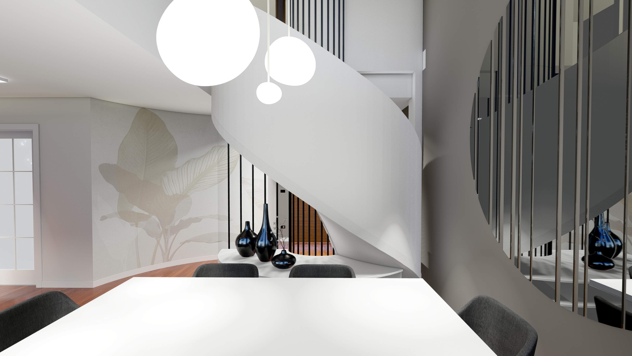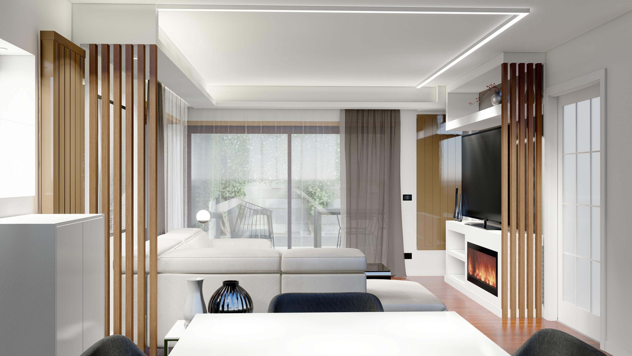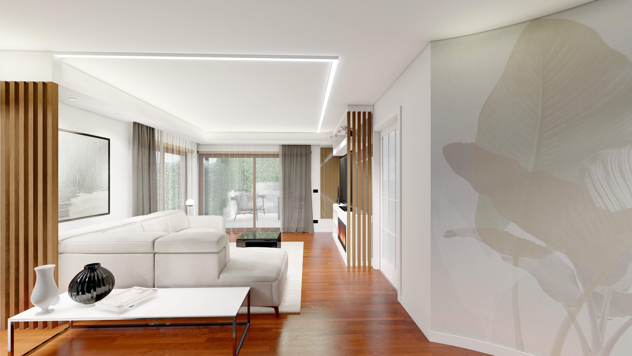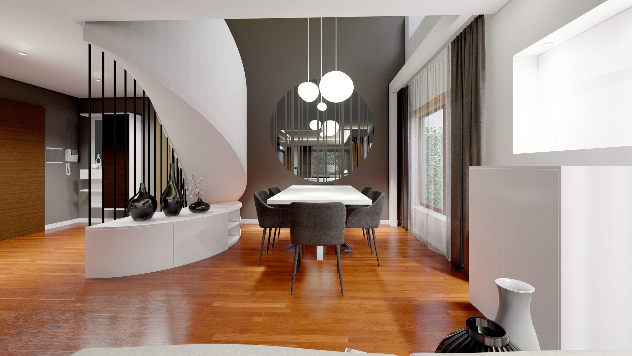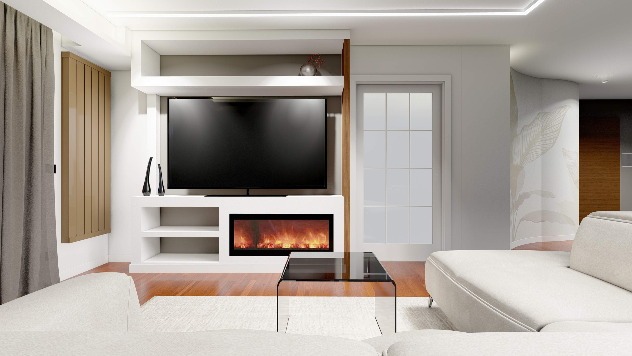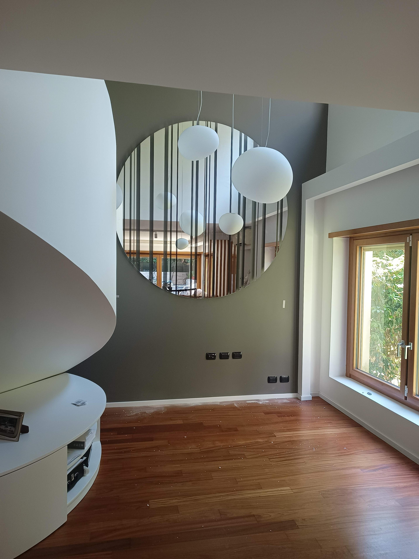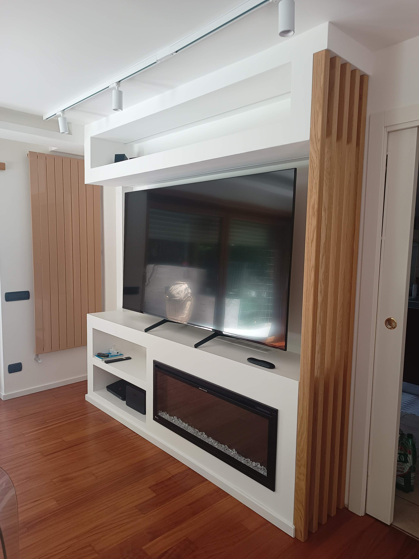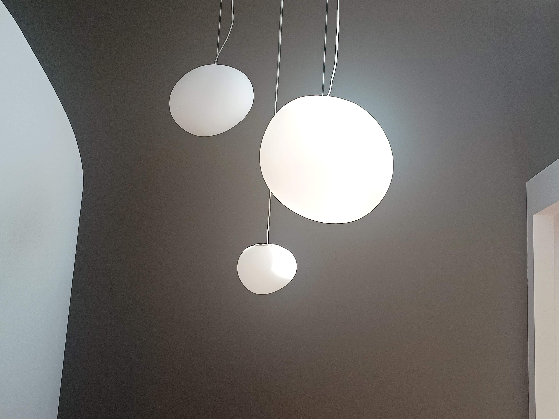Project details
The apartment renovation project focused on revitalizing the living room, which presented a unique design challenge due to its contrasting ceiling heights.
In the area with a low ceiling and limited natural light, an innovative solution was devised. Recessed velettes with integrated lighting were introduced to provide uniform illumination and create a sense of spaciousness. Additionally, a custom gypsum wall unit was crafted to accommodate a television and an electric fireplace, enhancing both functionality and aesthetics.
For the double-height portion, various design elements were employed to maximize its visual impact. The wall was enriched with carefully selected paintwork, emphasizing its presence in the room. A distinctive designer mirror was strategically placed to amplify the perceived depth of the space, contributing to a more open atmosphere. Dramatic pendant lights were suspended from above, adding a touch of drama and sophistication.
The project extended to include the revitalization of an internal spiral staircase. This involved the creation of a new parapet and an internally matching handrail that seamlessly blended with the overall design aesthetic.
Area of site | 90 mq |
Date | 2022-2023 |
Status of the project | Completed |
