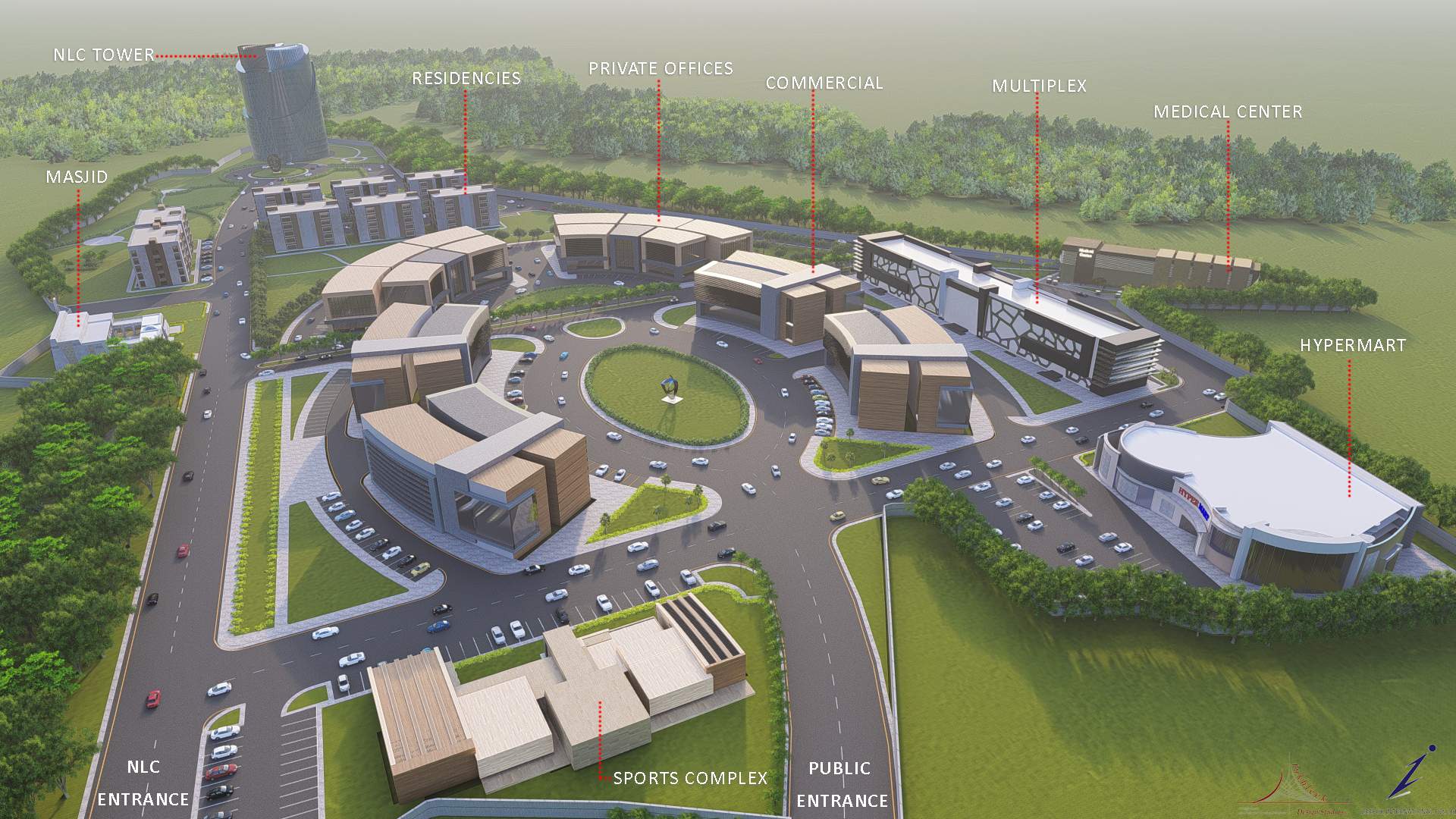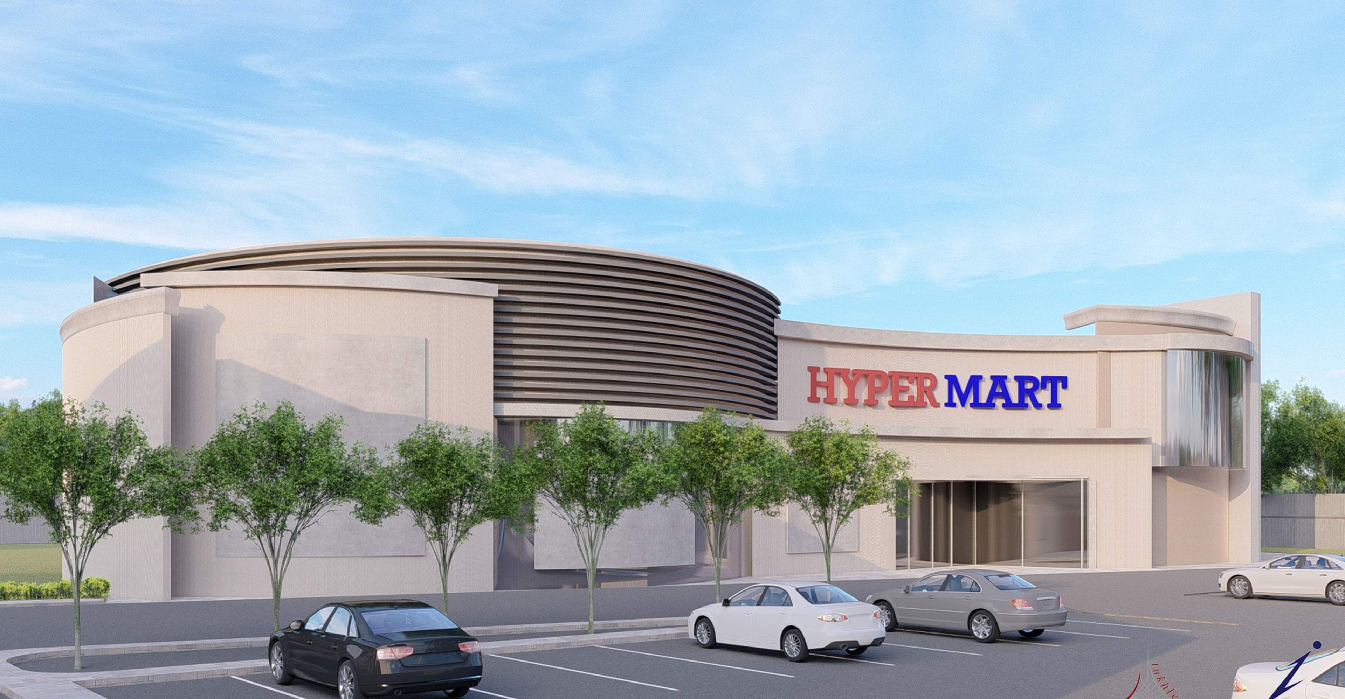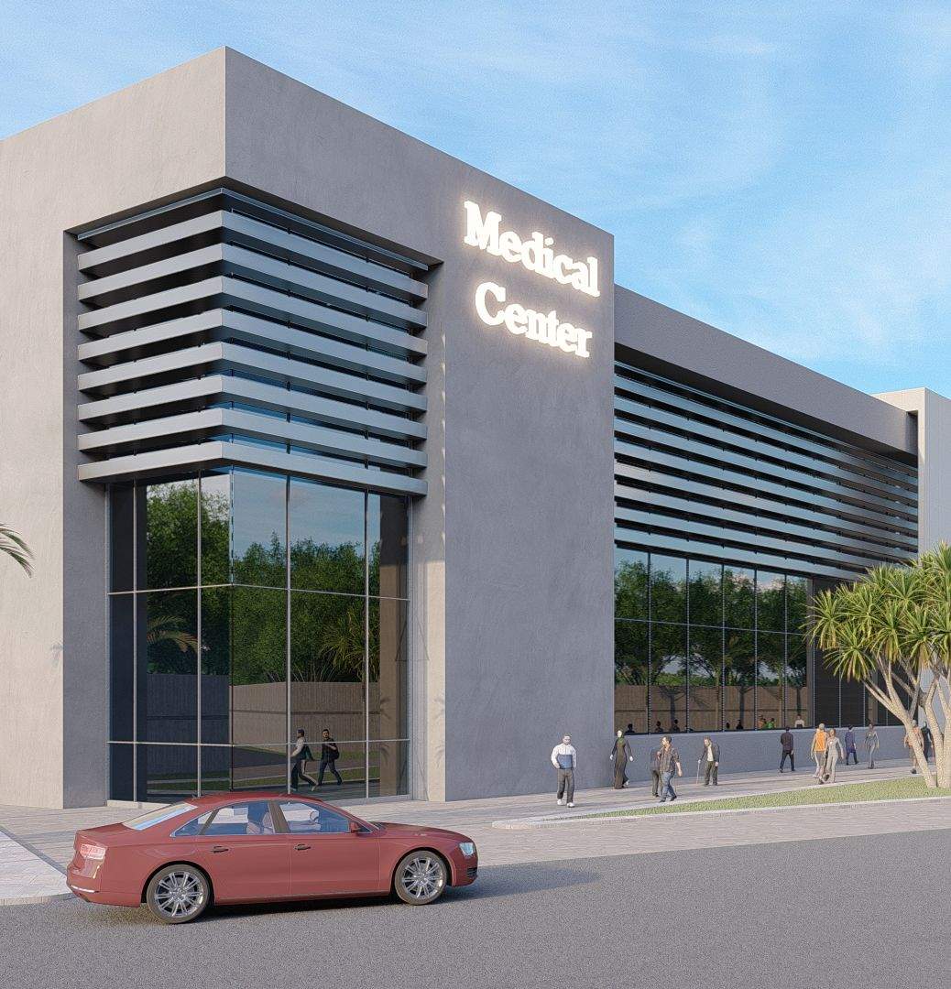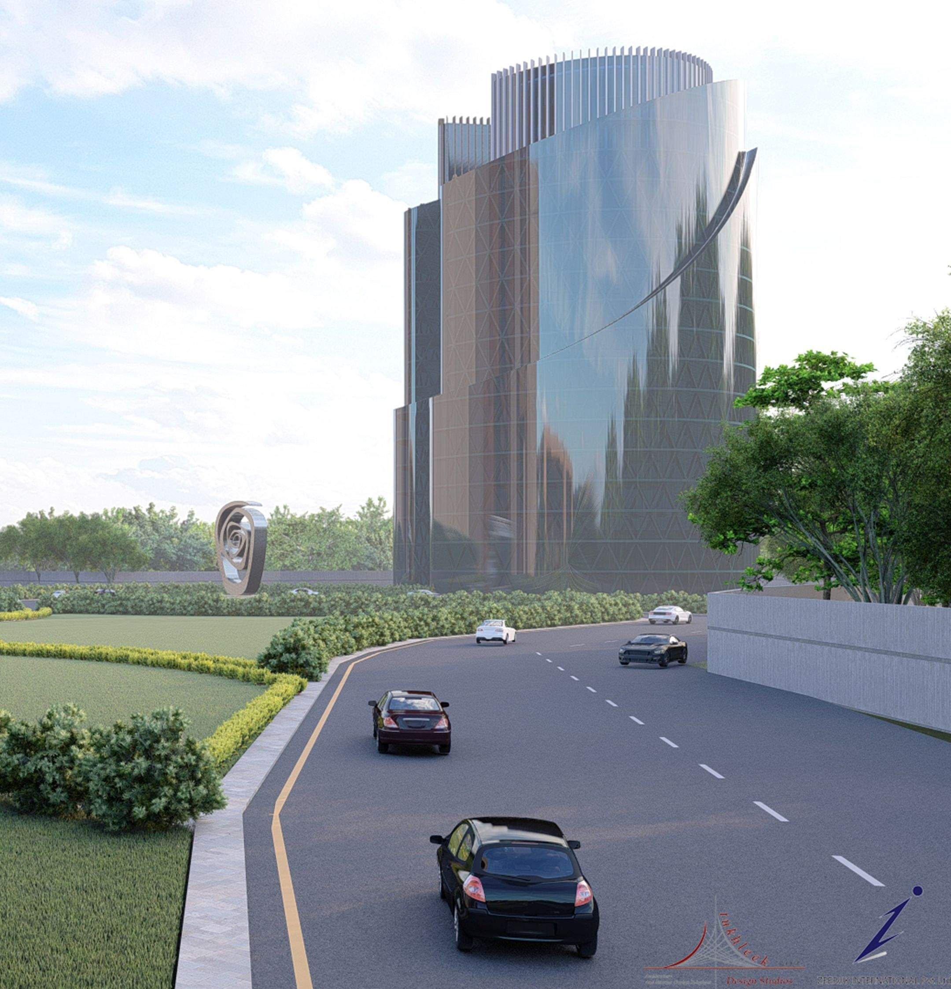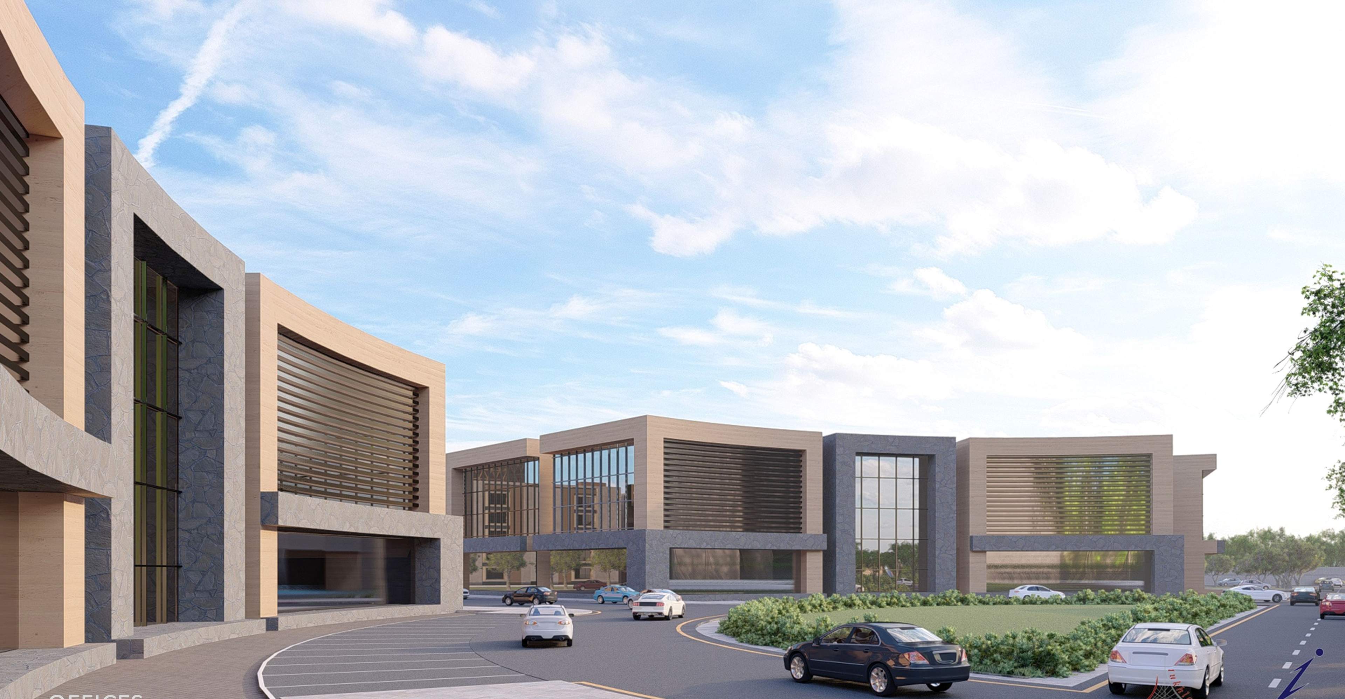NLC HeadQuaters
Project details
Master Planning for Mixed-Use Development Project:
Corporate towers for modern offices and business growth.
Commercial buildings with retail, dining, and entertainment options.
Luxurious club for socializing and relaxation.
State-of-the-art cinema for entertainment.
World-class hospital for top-notch healthcare services.
Area of site | 458940 ft2 |
Date | 2022 |
Status of the project | Under construction |
Tools used | Photoshop, SketchUp |
