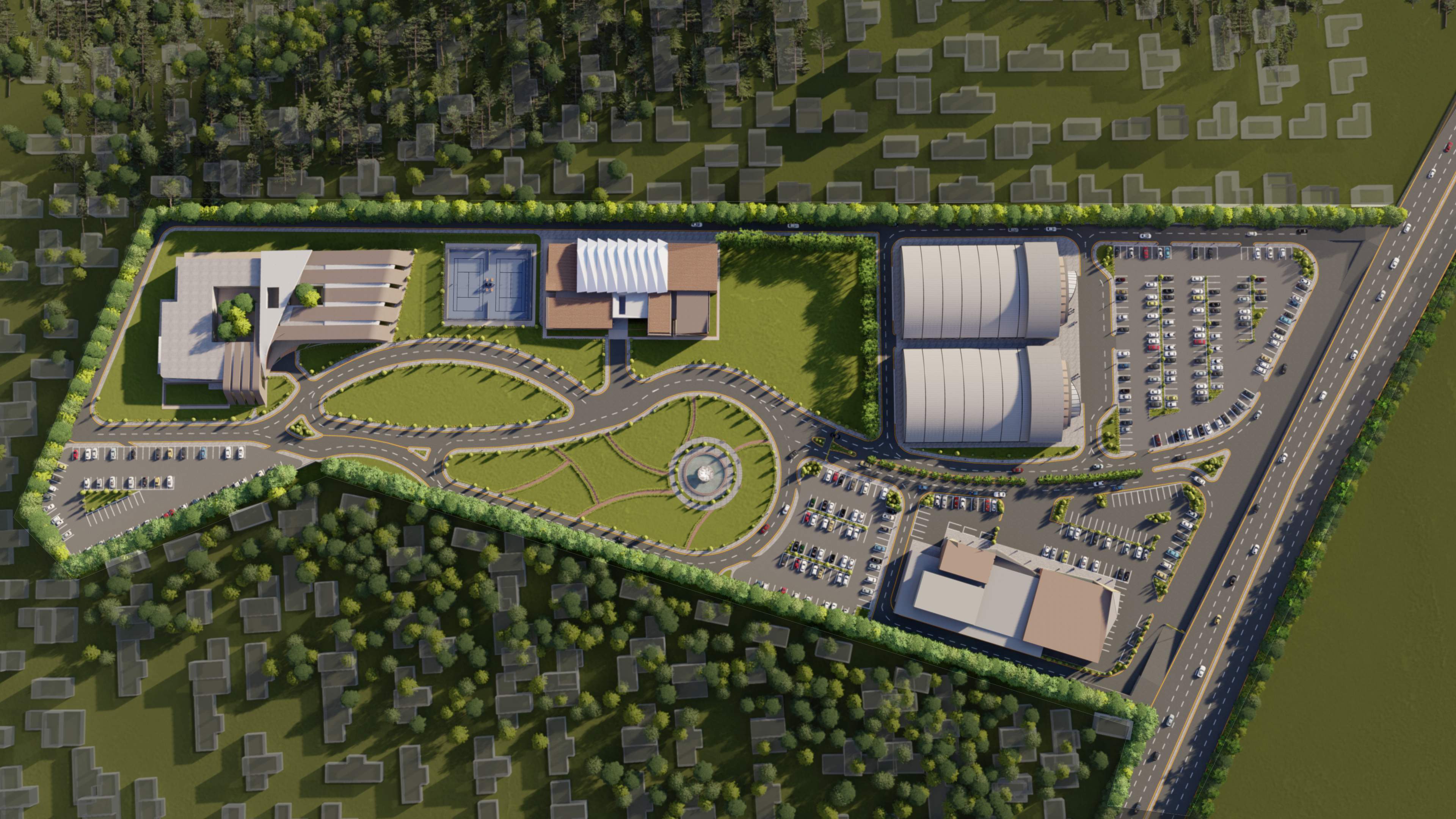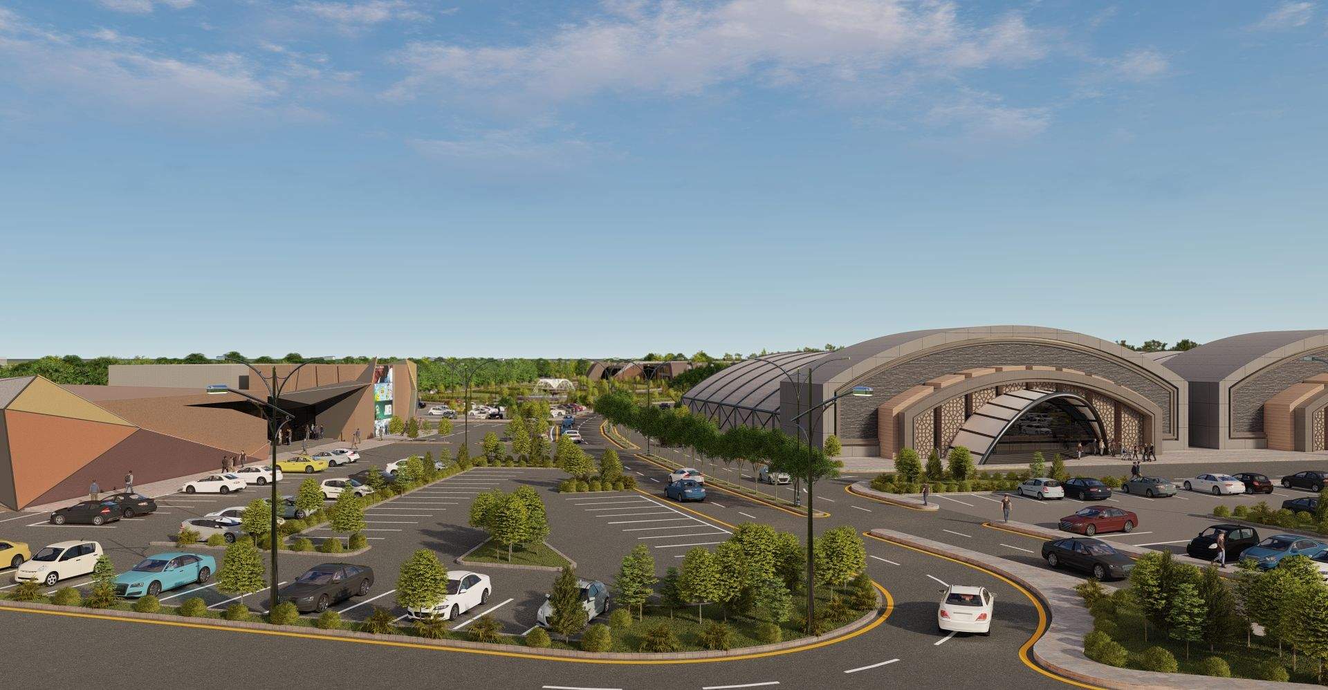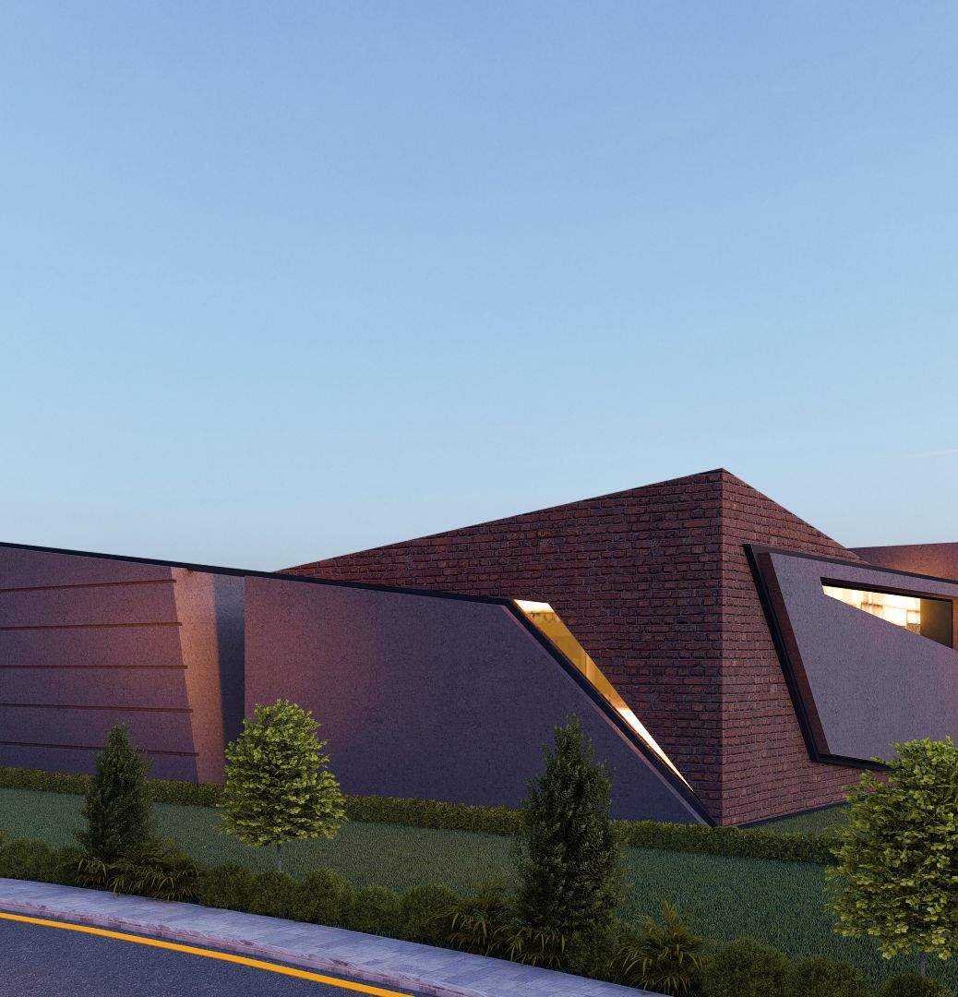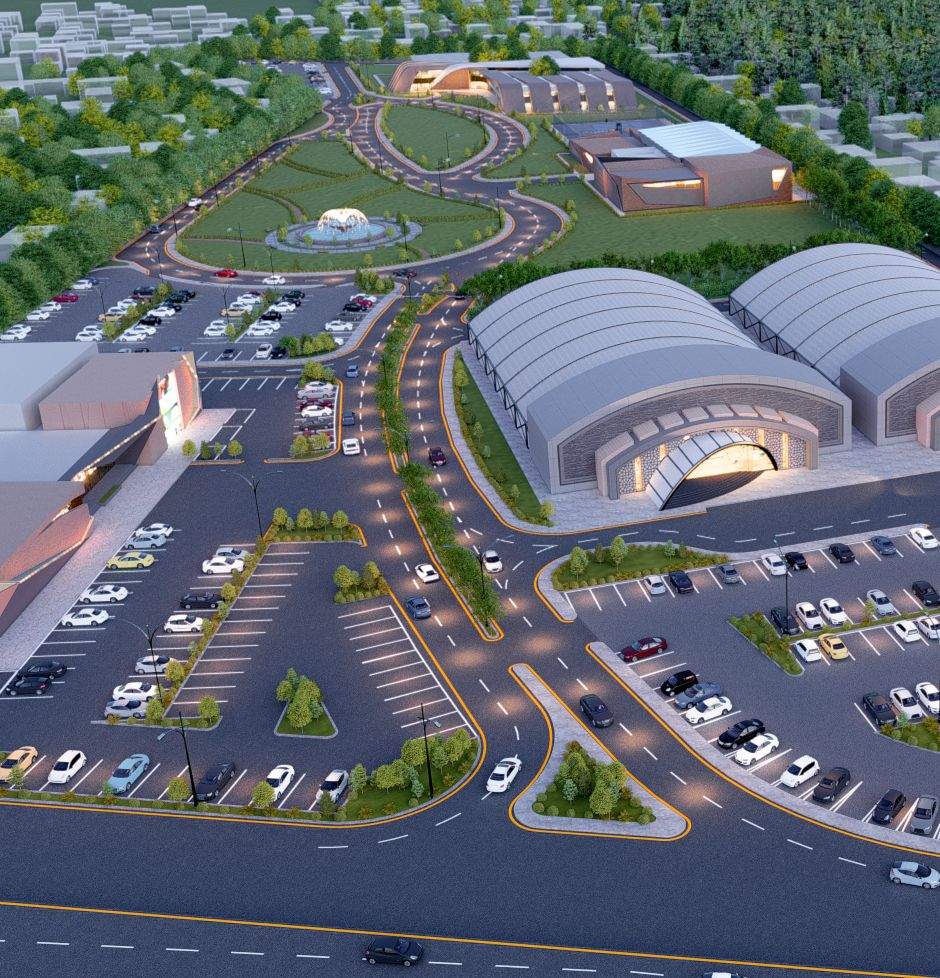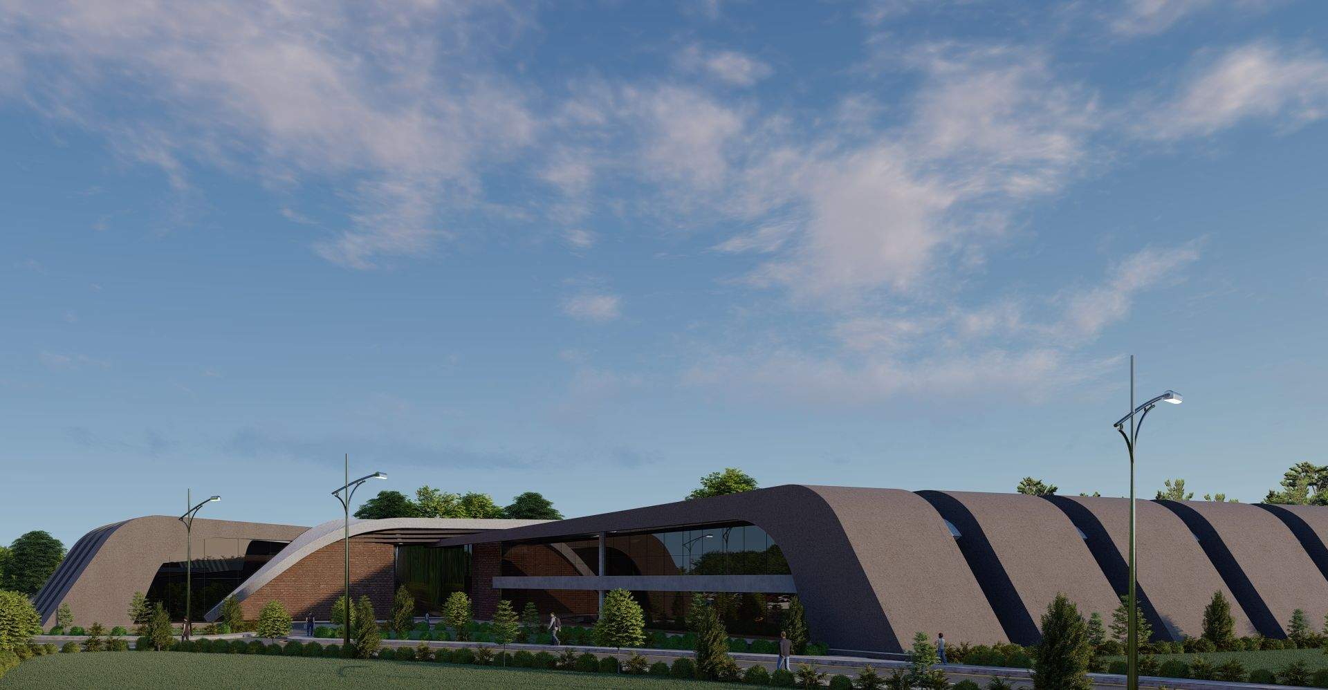MasterPlan Hayderabad Club
Project details
TThe master planning project aims to design an integrated and vibrant facility that combines banquet halls, an entertainment block, a sports complex, and a club building to cater to a diverse range of needs and activities.
Banquet Halls: The project will include spacious and elegant banquet halls equipped with modern amenities to host various events, including weddings, conferences, and social gatherings, providing a memorable experience for guests.
Entertainment Block: The entertainment block will house a variety of recreational and leisure facilities, such as cinemas, gaming zones, and performance venues, offering a perfect setting for entertainment and relaxation.
Sports Complex: The sports complex will offer top-notch facilities for various sports, including indoor and outdoor courts for basketball, tennis, and other sports, promoting a healthy and active lifestyle for sports enthusiasts.
Club Building: The club building will serve as a central hub for members, providing a sophisticated environment for socializing, dining, and relaxation, complete with modern amenities like a fitness center, spa, and swimming pool
Area of site | 376852 ft2 |
Date | 2022 |
Status of the project | Under construction |
Tools used | Photoshop, SketchUp |
