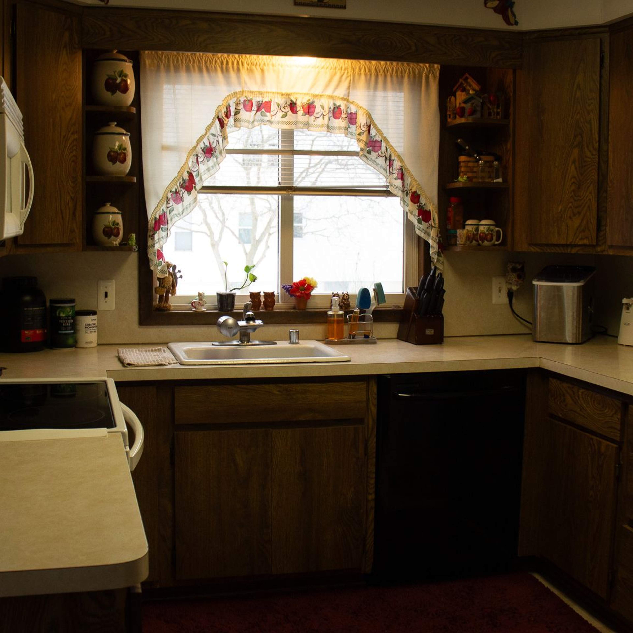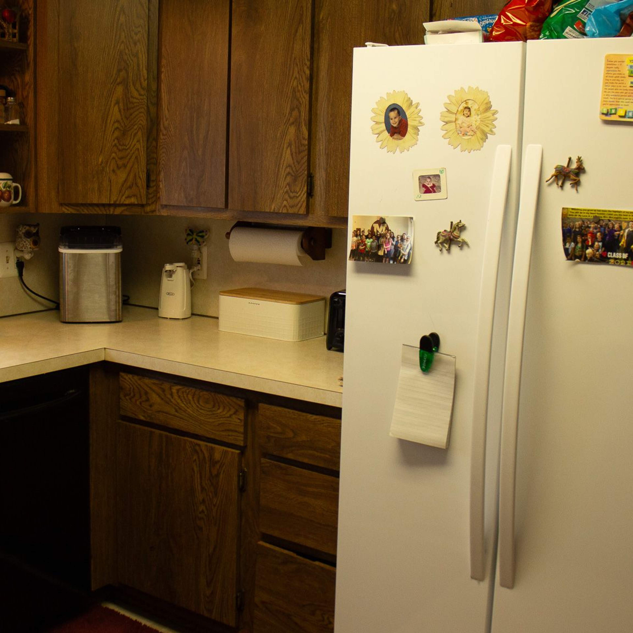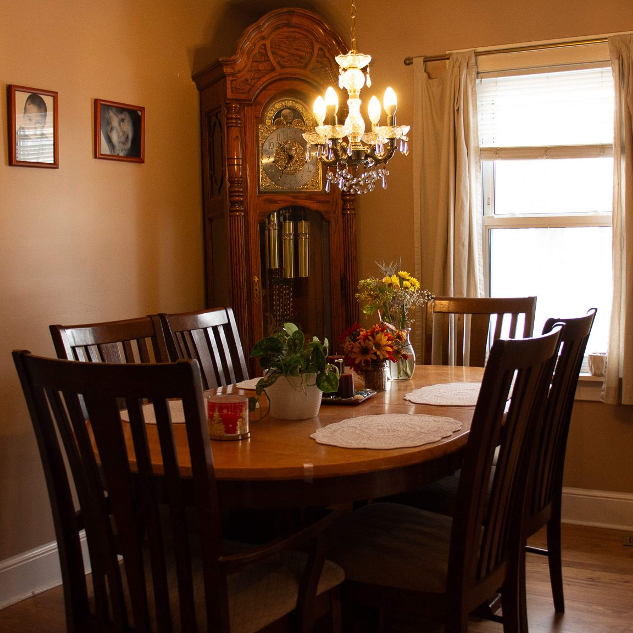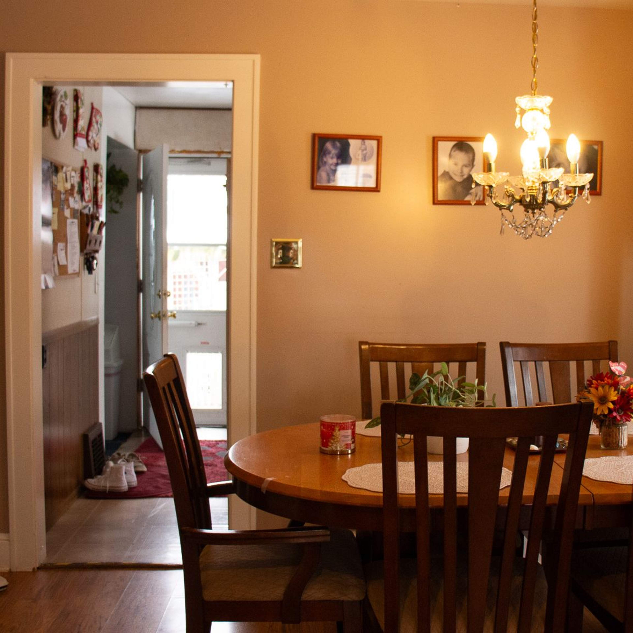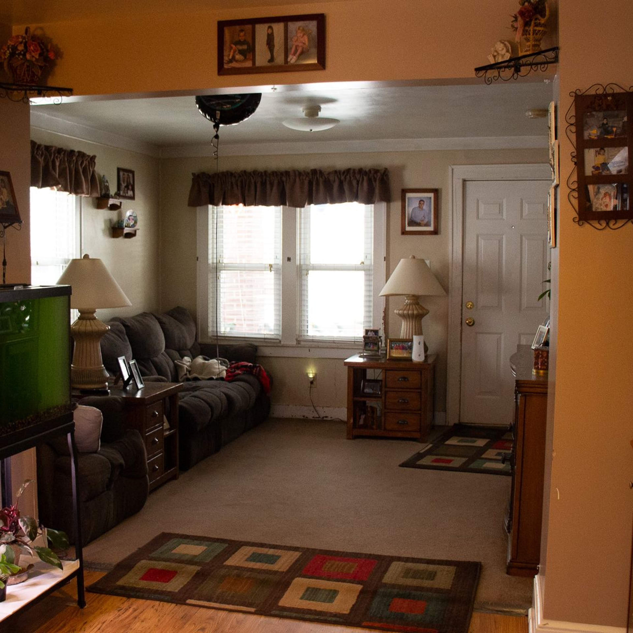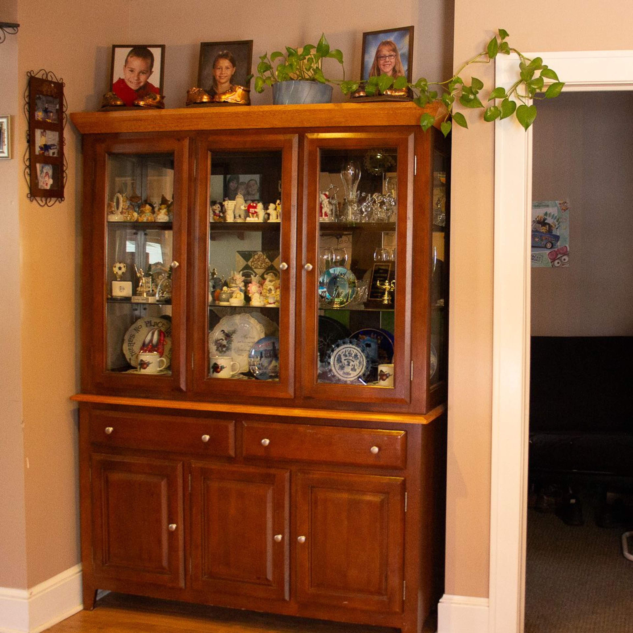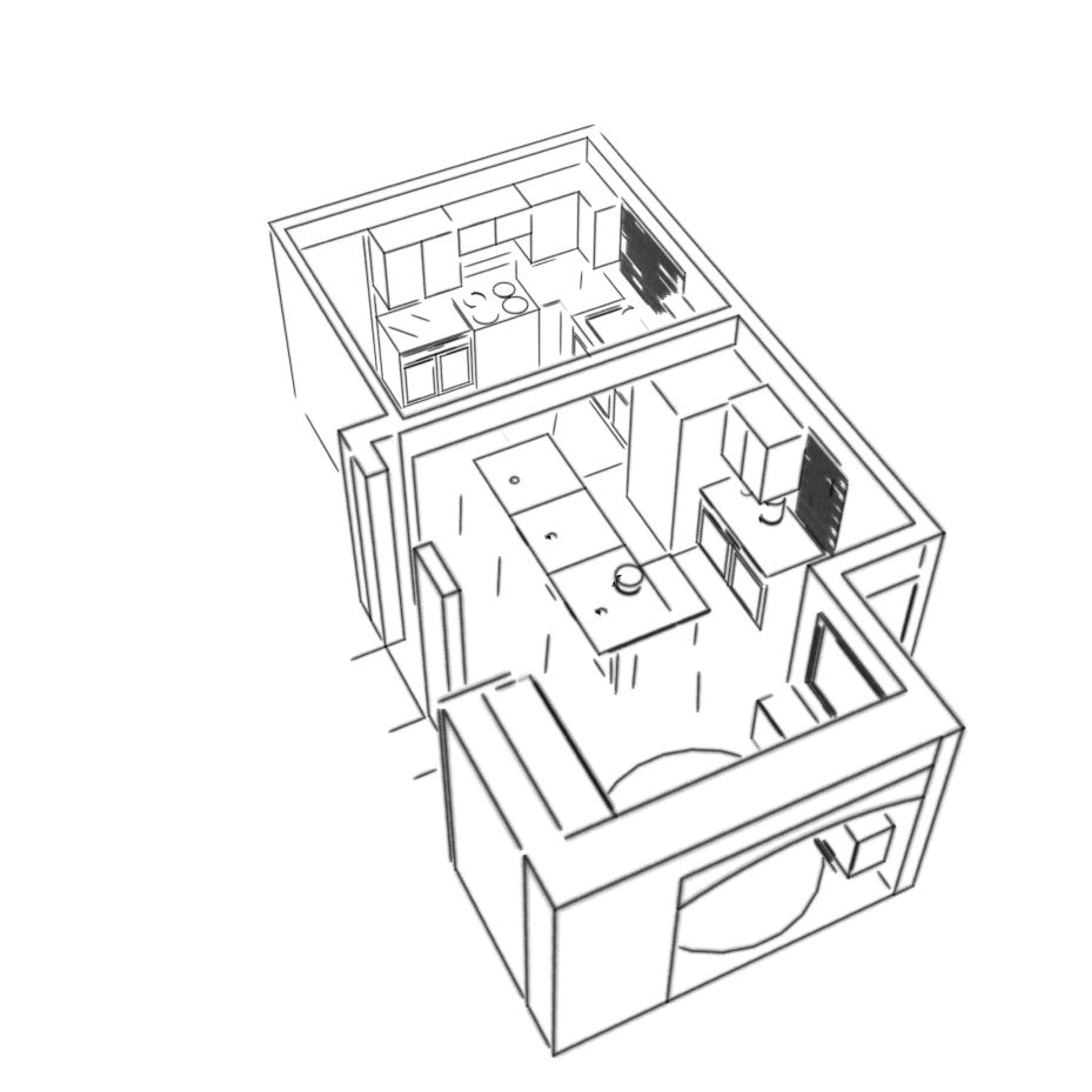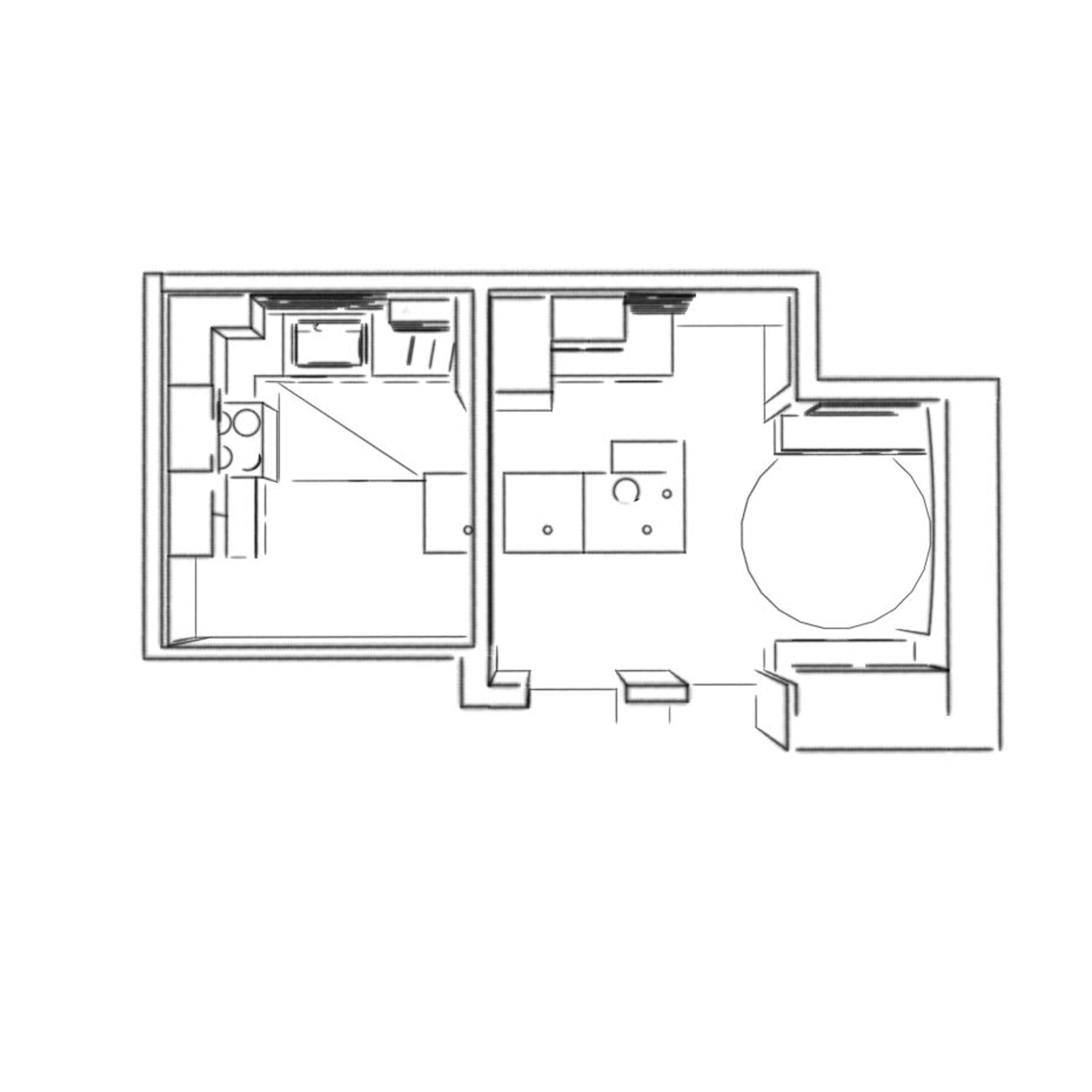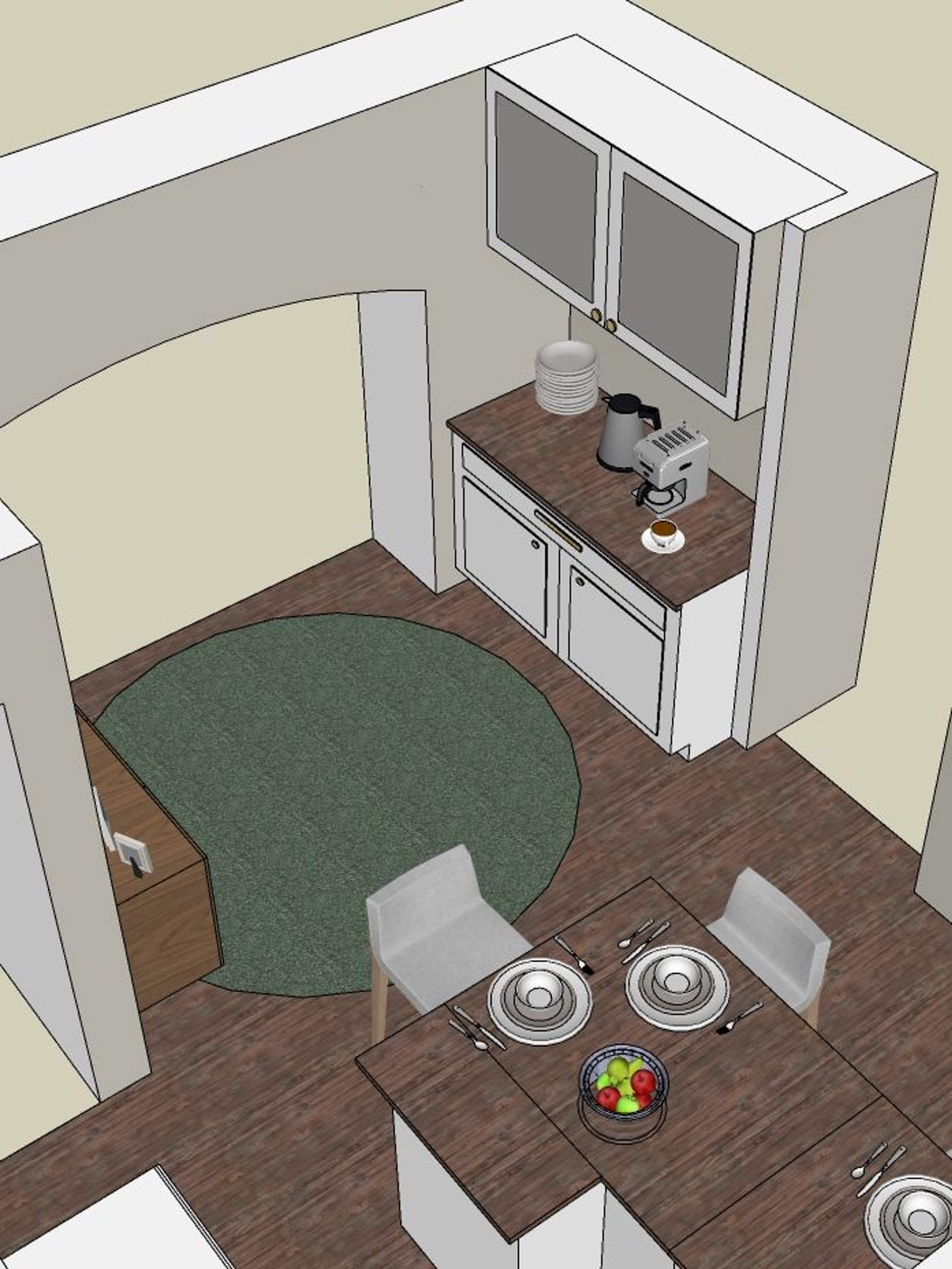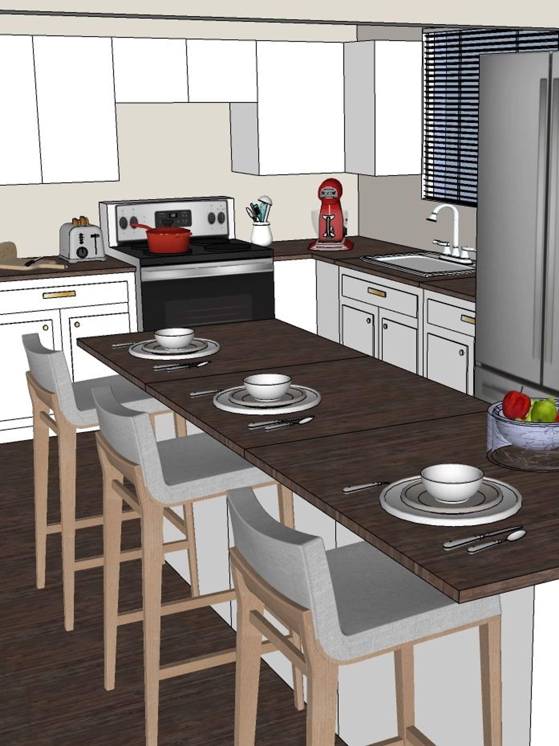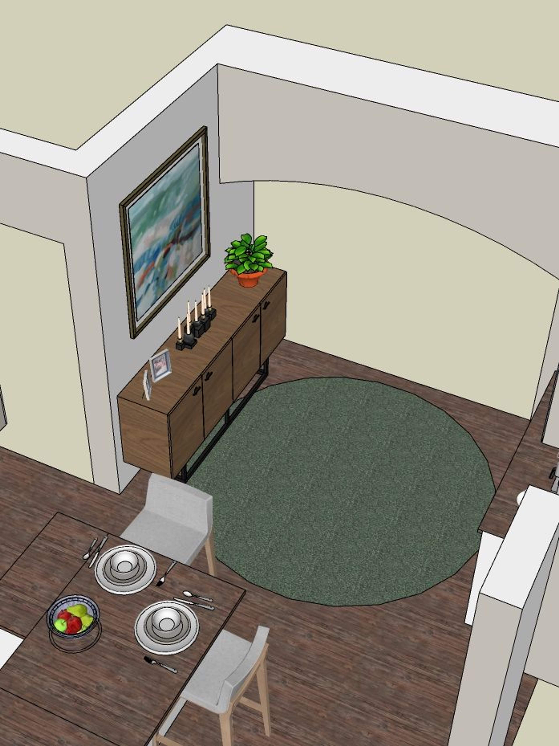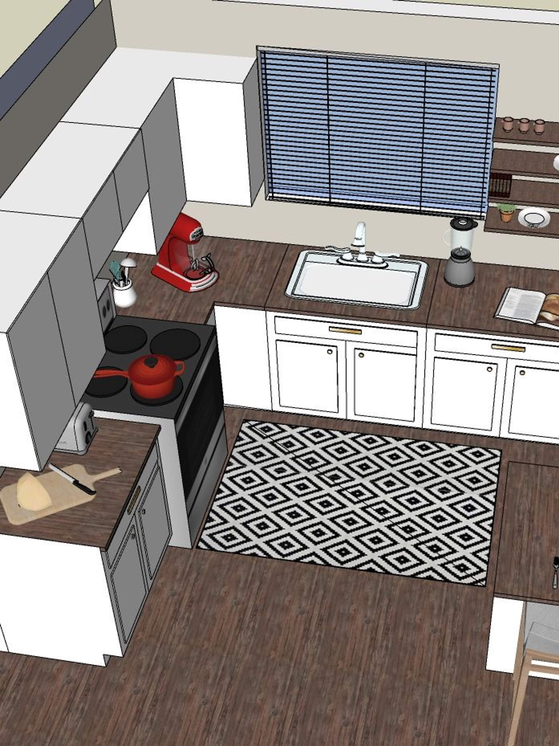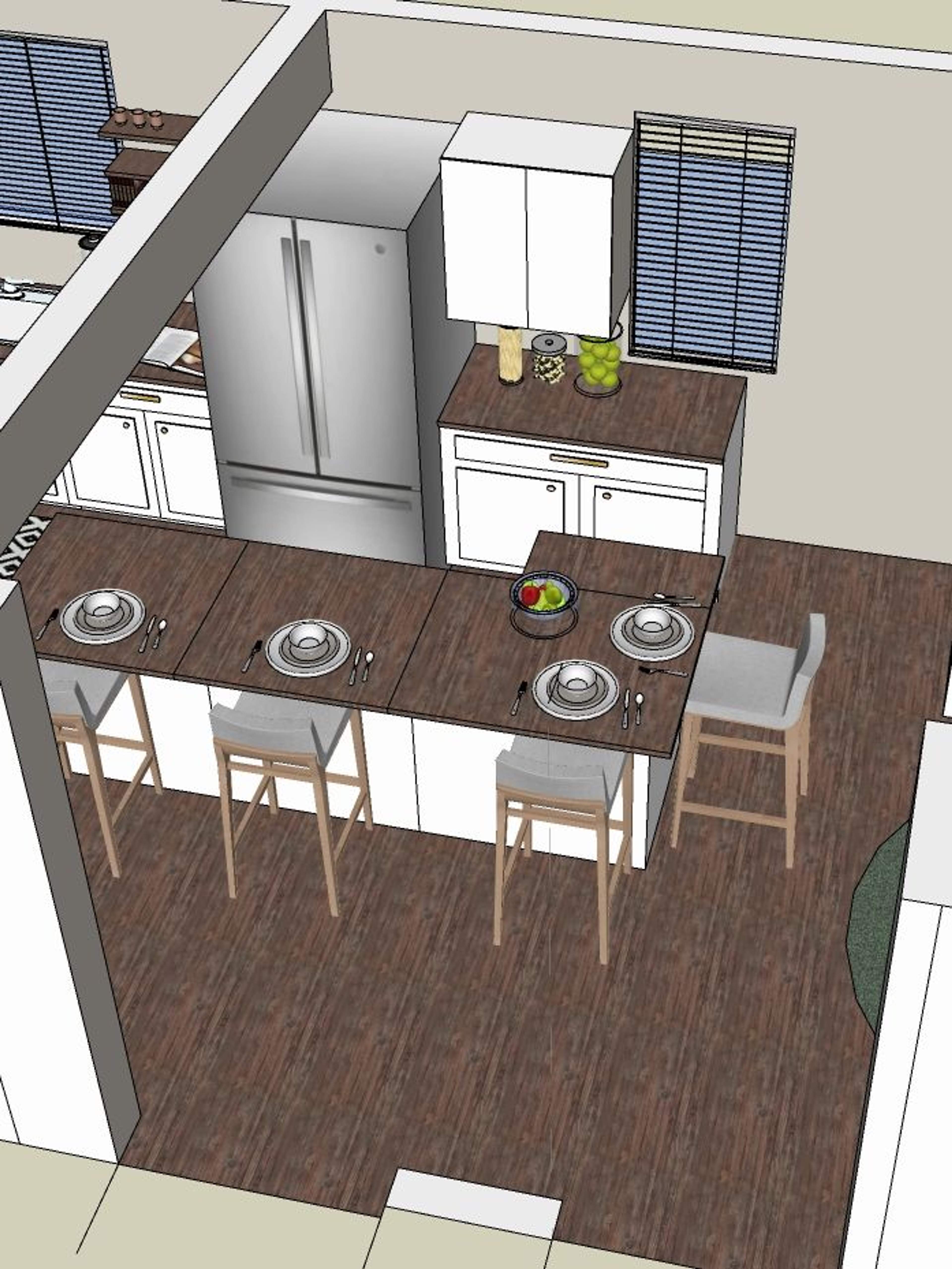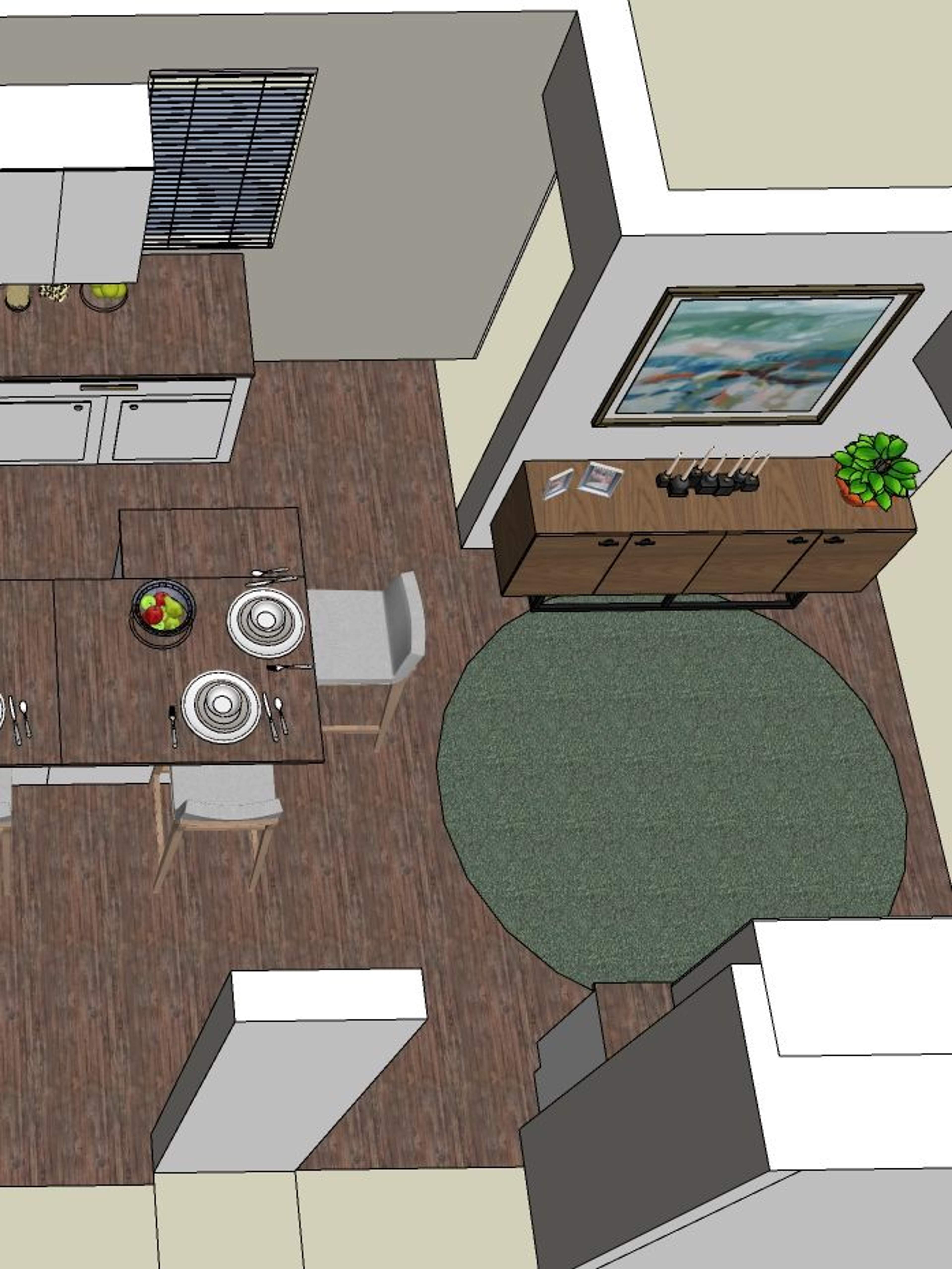Kitchen Remodel
Project details
This project involves the design of my current family home. The goal of the project is to create a larger kitchen full of movement and space to take account for the many household members
My contributions have been instrumental in shaping the overall vision and design of the project. I oversaw every aspect of the design process.
Date | 2023 |
Tools used | SketchUp |
Before Photos and Design Inspiration
This project was given in my Visual Communications class where I had to pick a room in my house and redesign it. My client (mom) always complains of not having enough space in the kitchen. The dining room only gets used twice a year so a kitchen expansion was the best idea.
The clients concerns was that there wouldn't be enough storage with the expansion.
My sketches
Final Design
The project was a great success. The project was completed on time, and the client was very satisfied with the Sketch Up Model.
