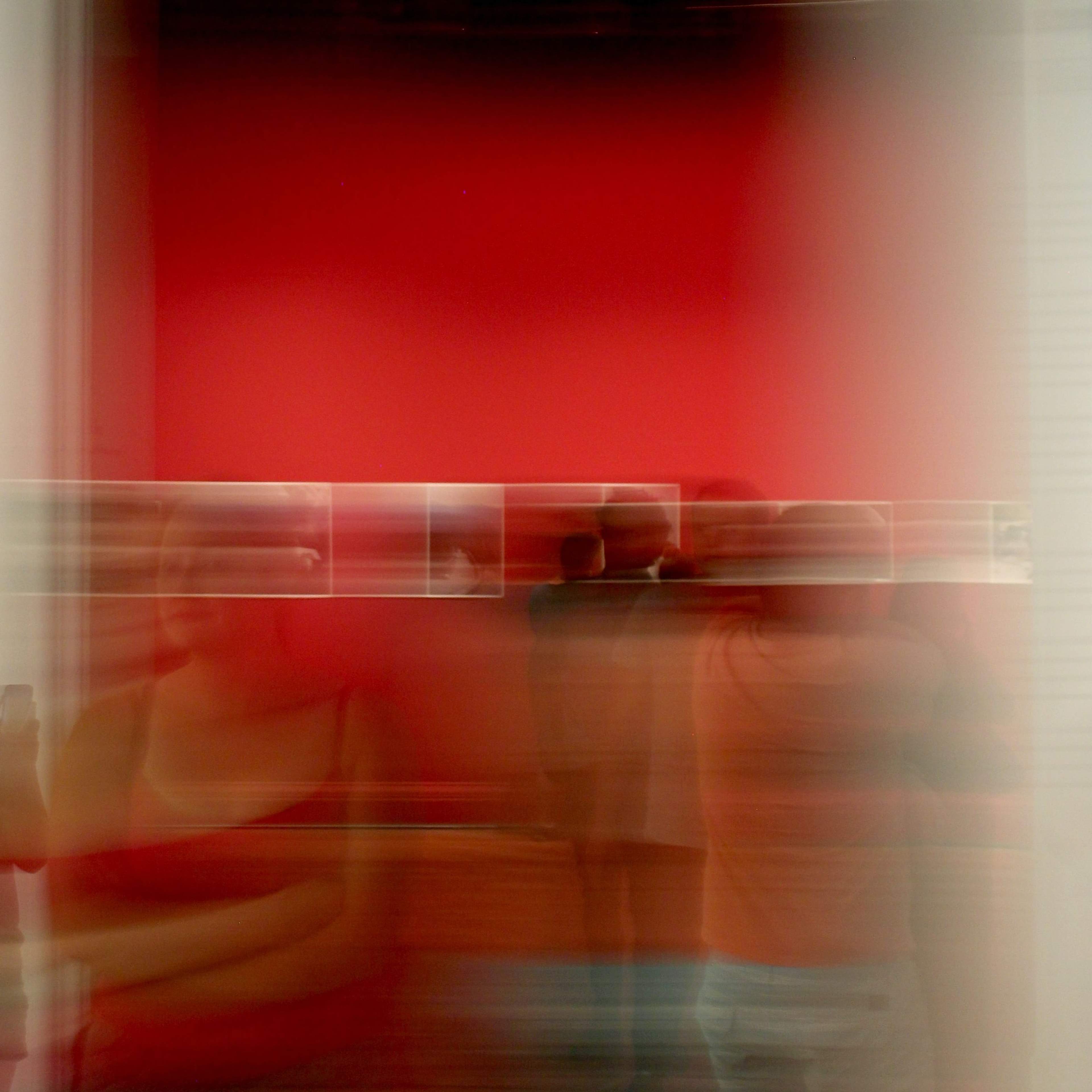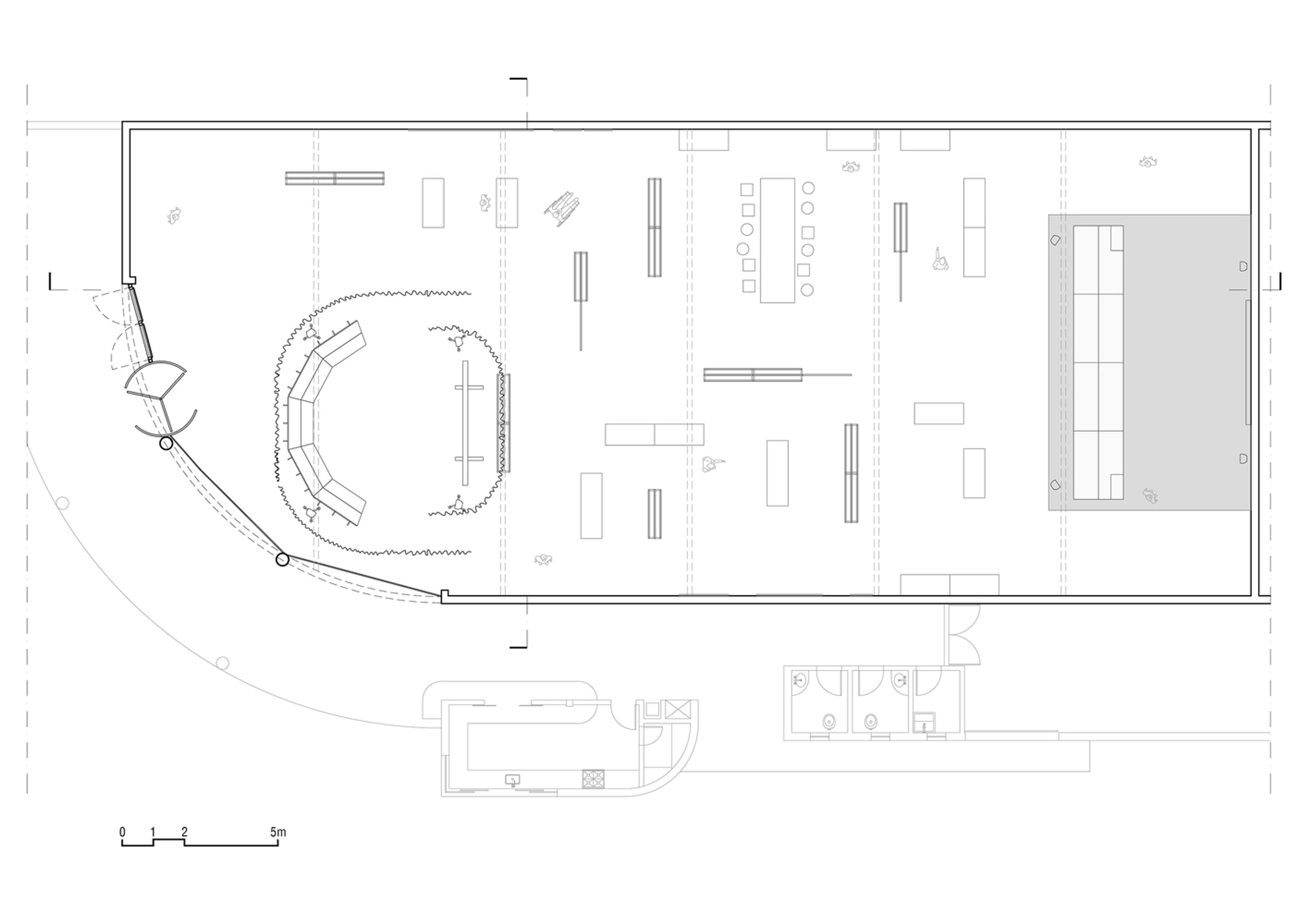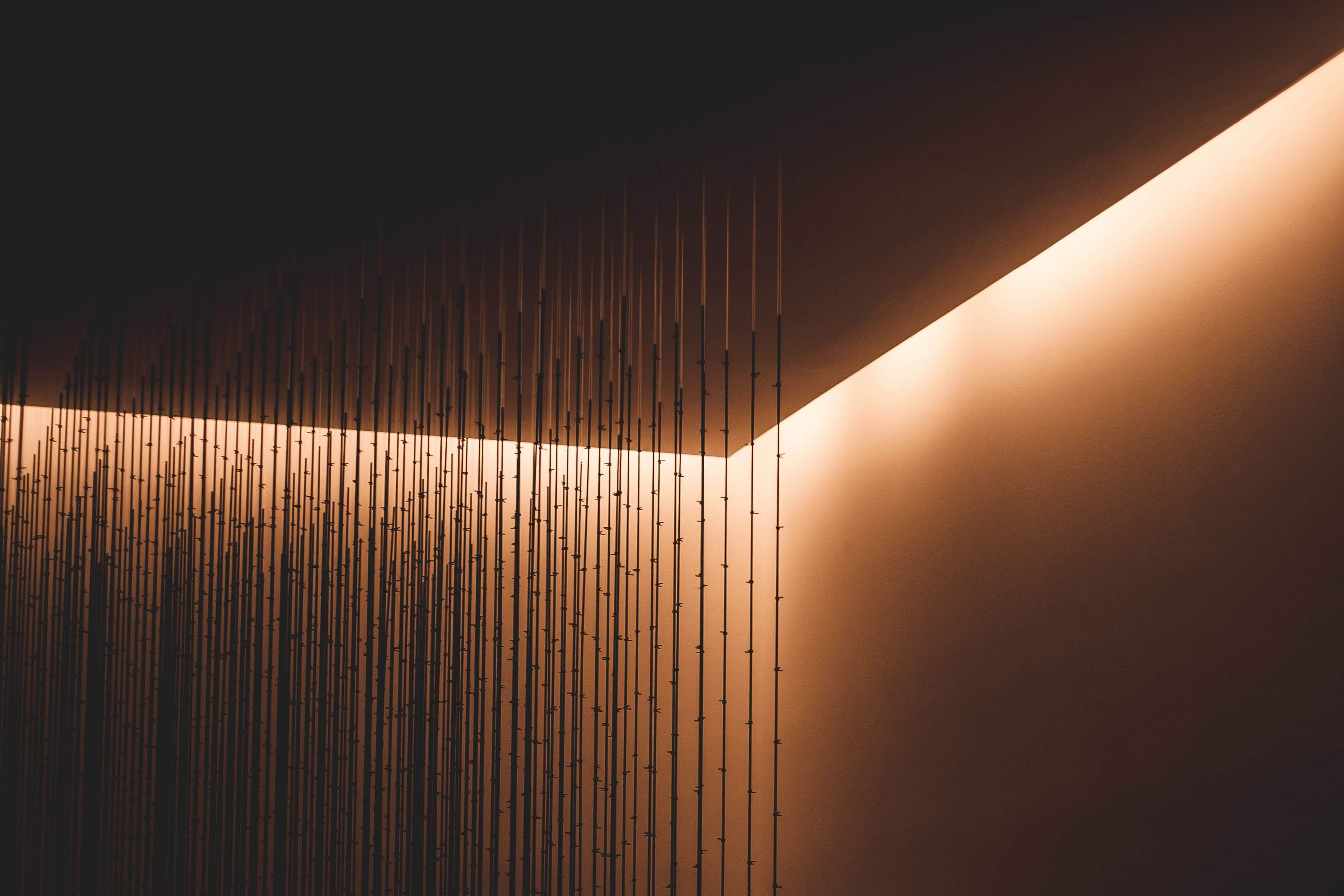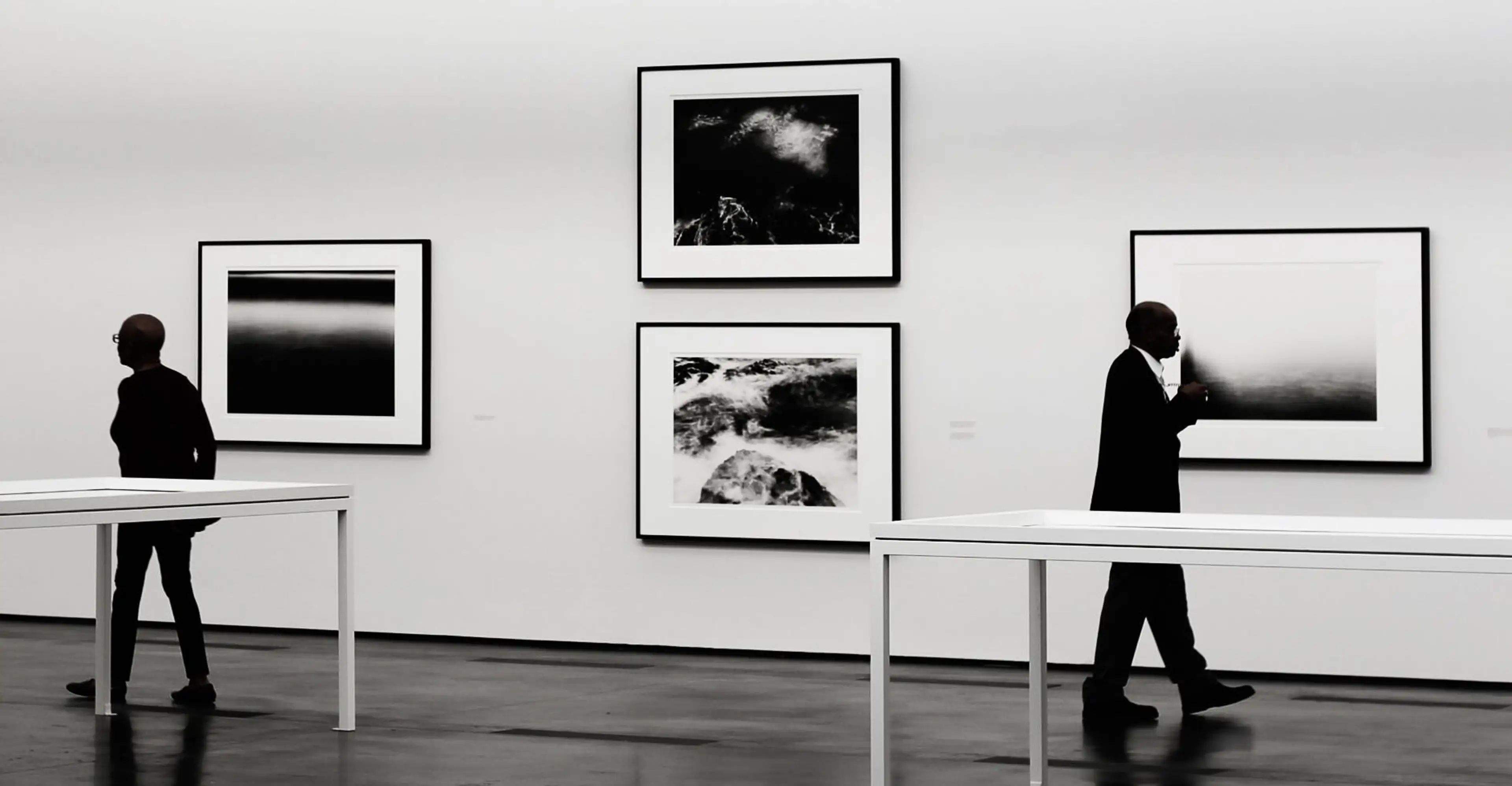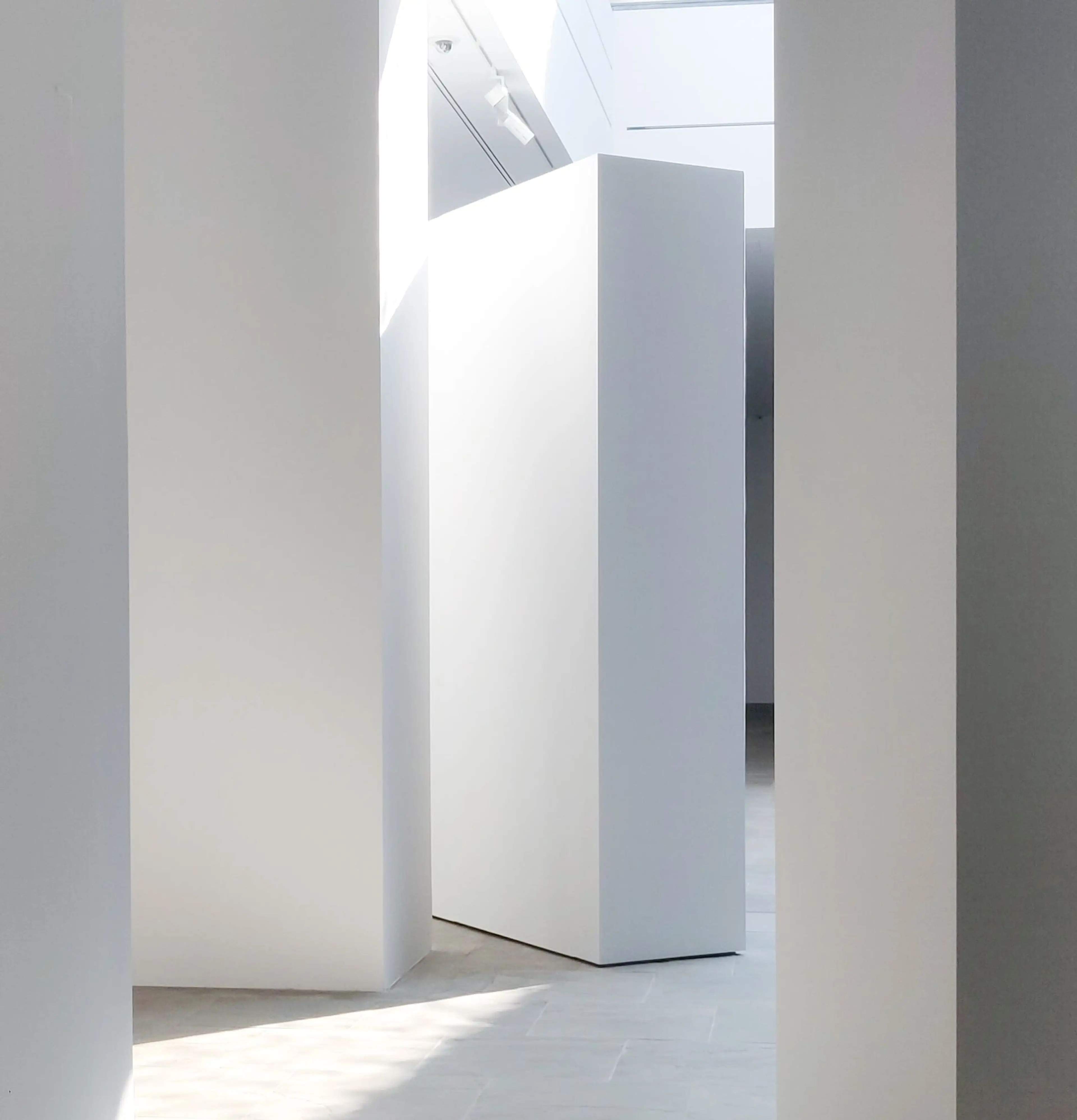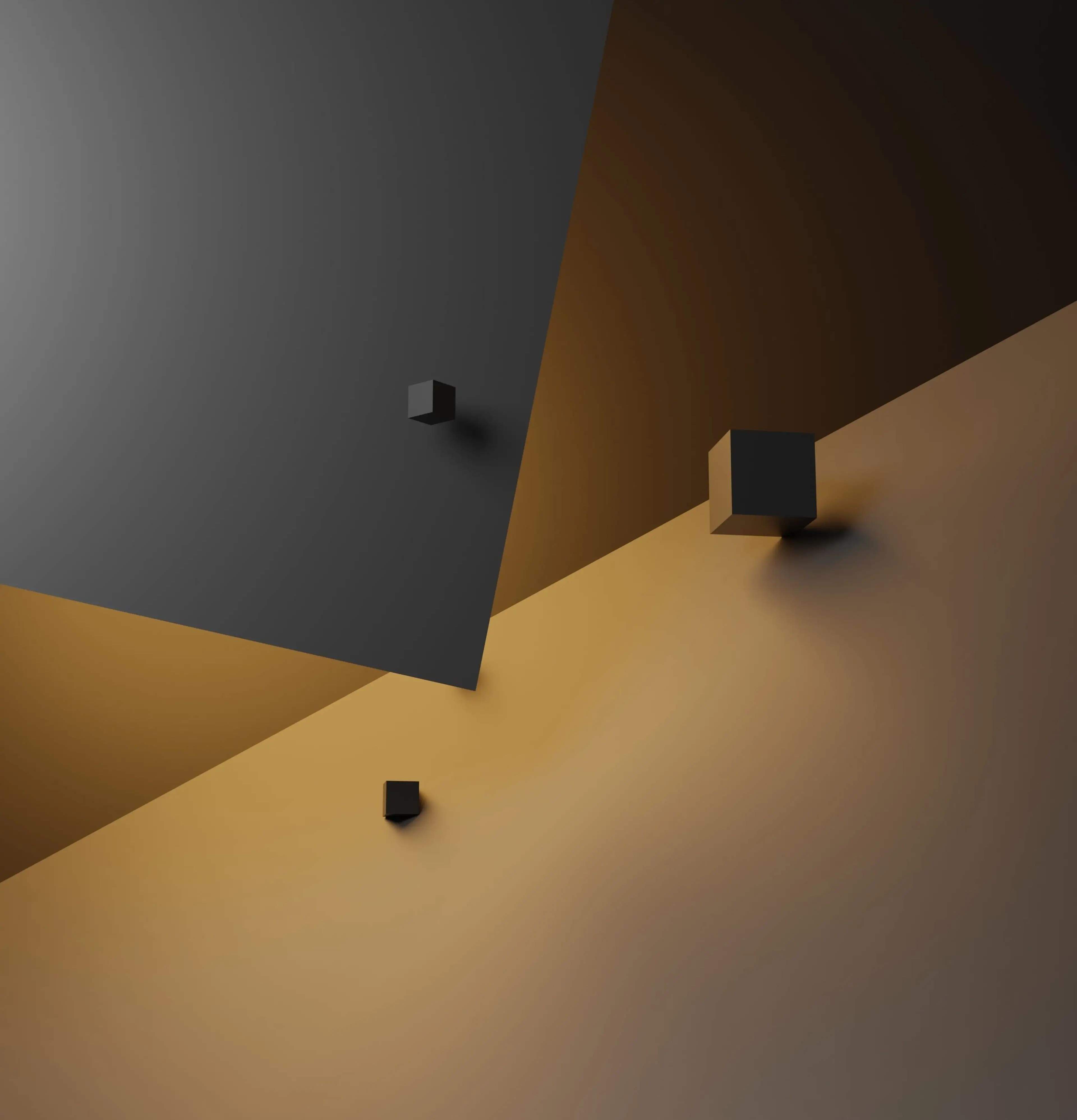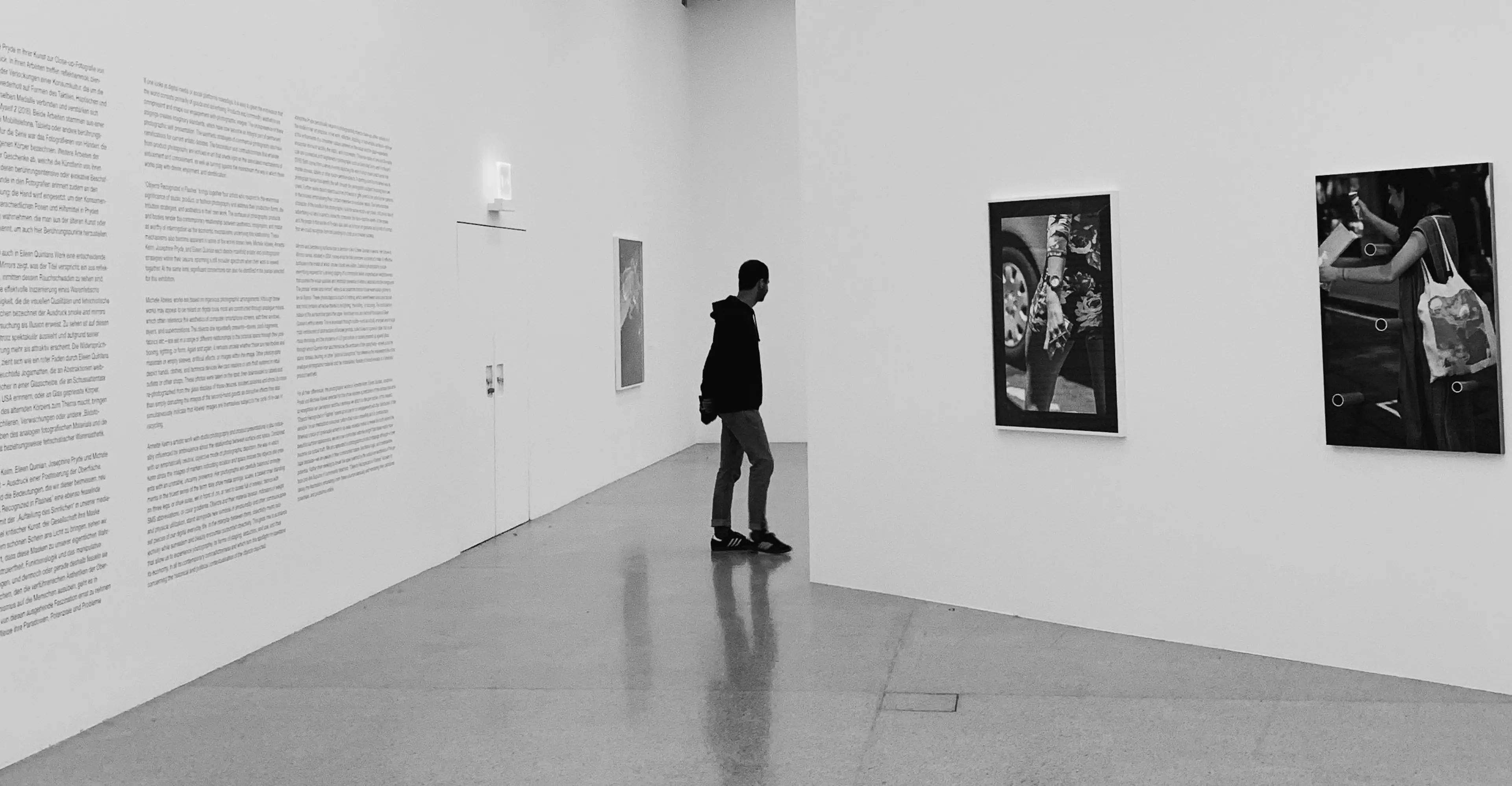Exhibition of Shape
Project details
The proposed architecture project seeks to play with lighting to elevate the art in the exhibition. The design emphasizes the importance of sunlight and angles. Certain materials help scatter and point the light to the designated areas.
My contribution was to oversee many stages of the project from initial sketches, to planning and parts of the execution. I designed the rooms in a way that engages the visitors but doesn't overshadow the pieces.
Area of site | 5000 ft2 |
Date | 2022 |
Status of the project | Components |
Tools used | Photoshop, 3ds Max |
Results
The project was a great success. It completed on time, and the client was very satisfied with the final result. The design plan was executed effectively, and the resulting space has exceeded expectations. The team also finished construction on deadline so the exhibition team could start planning in advance.
