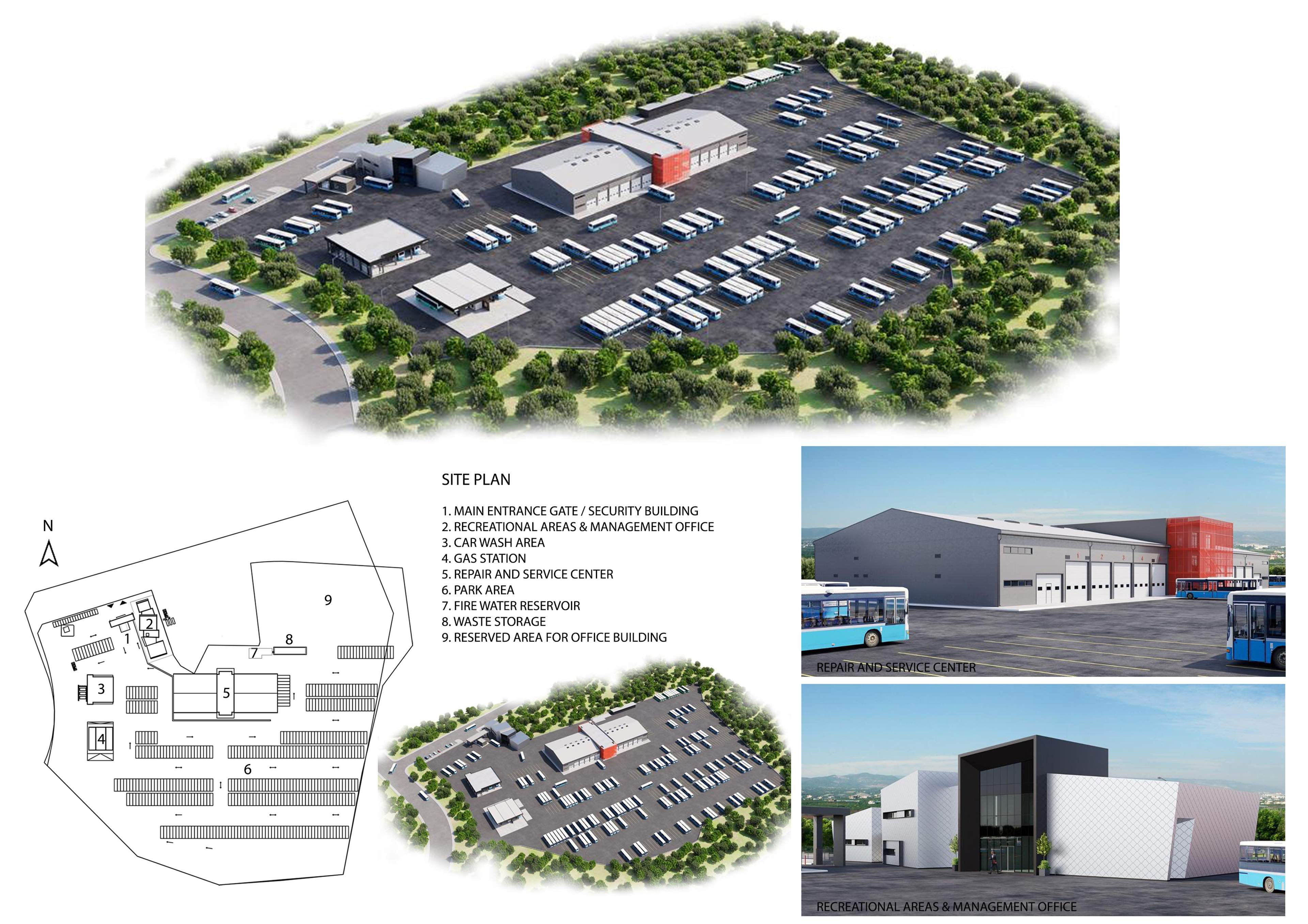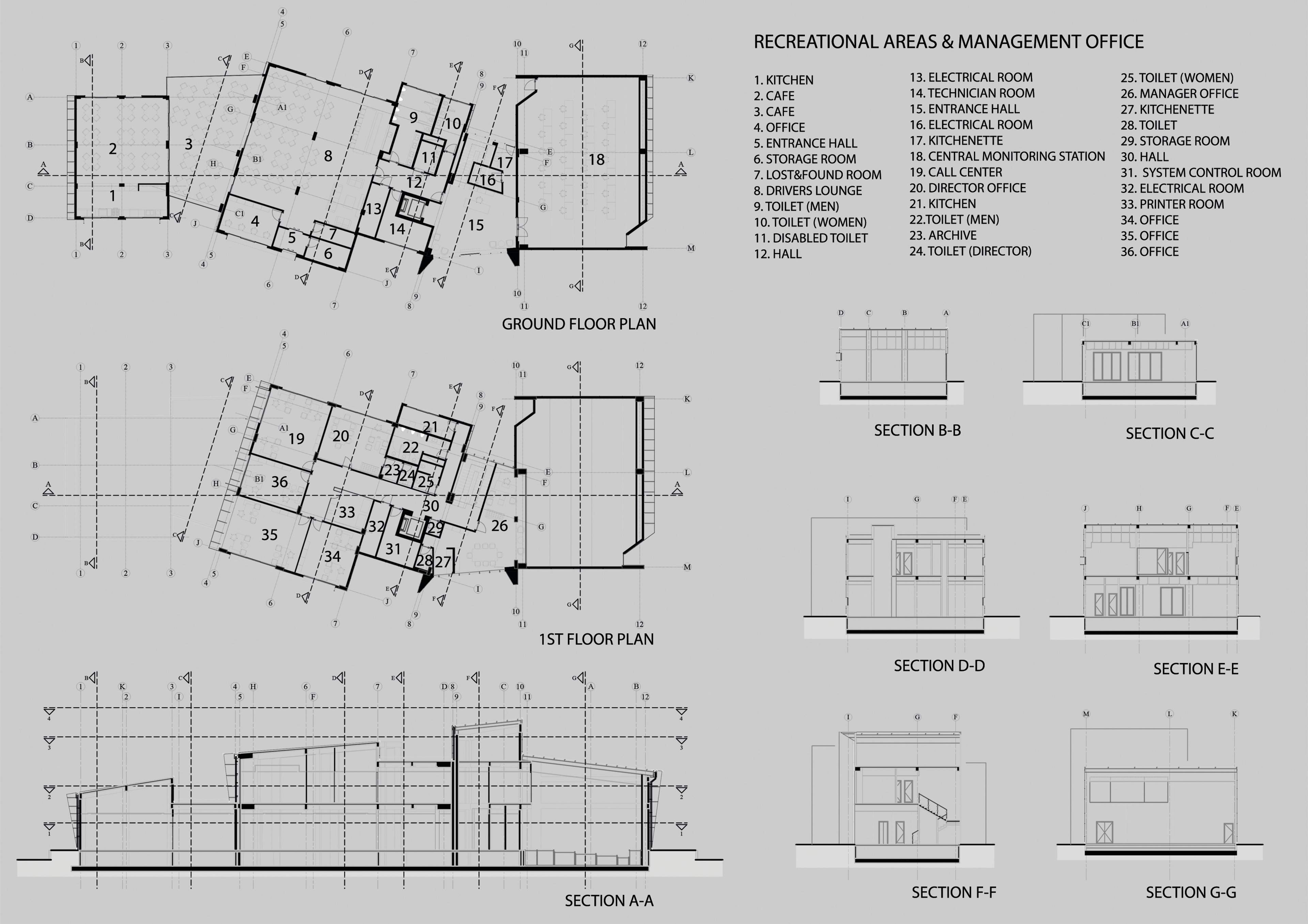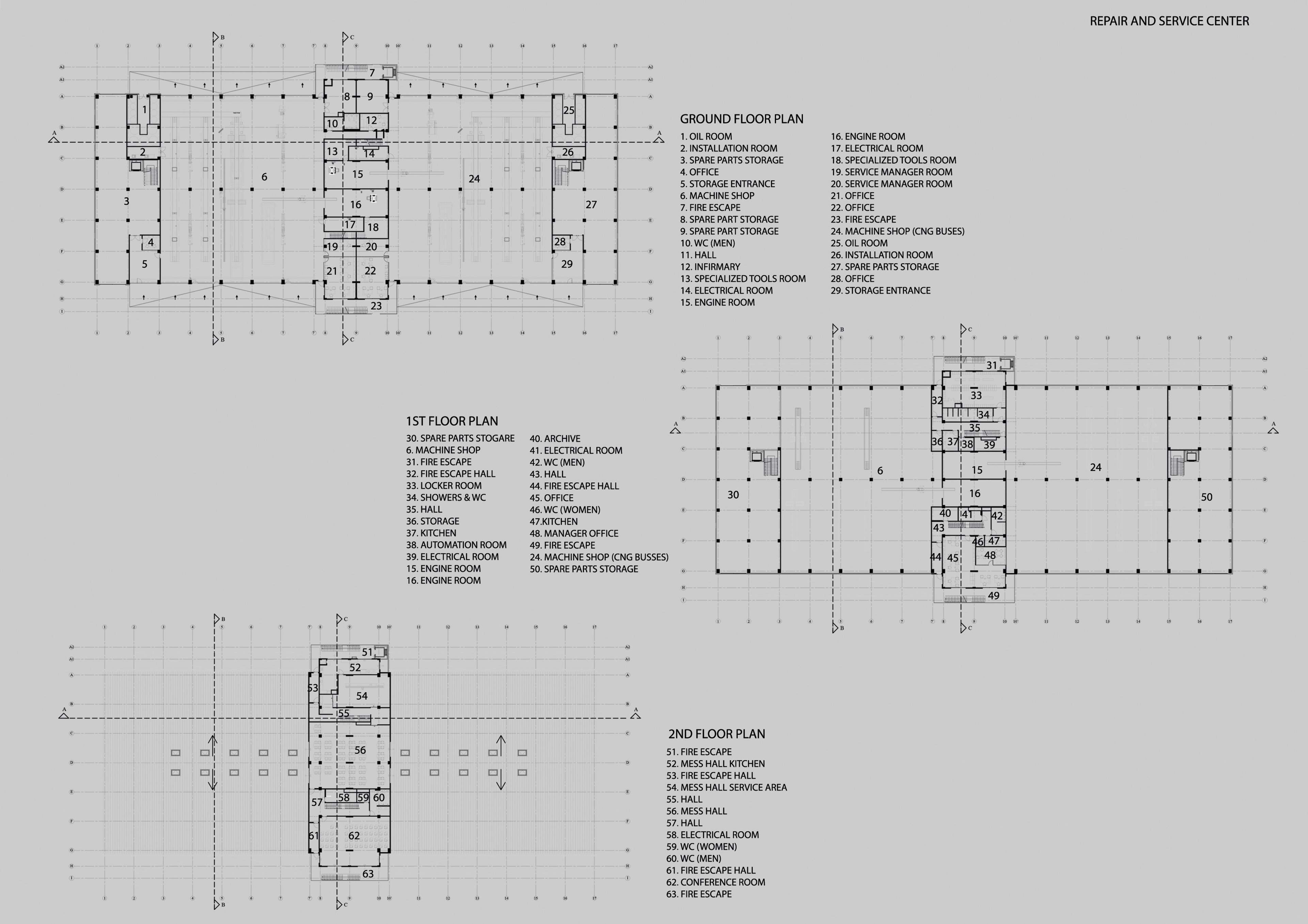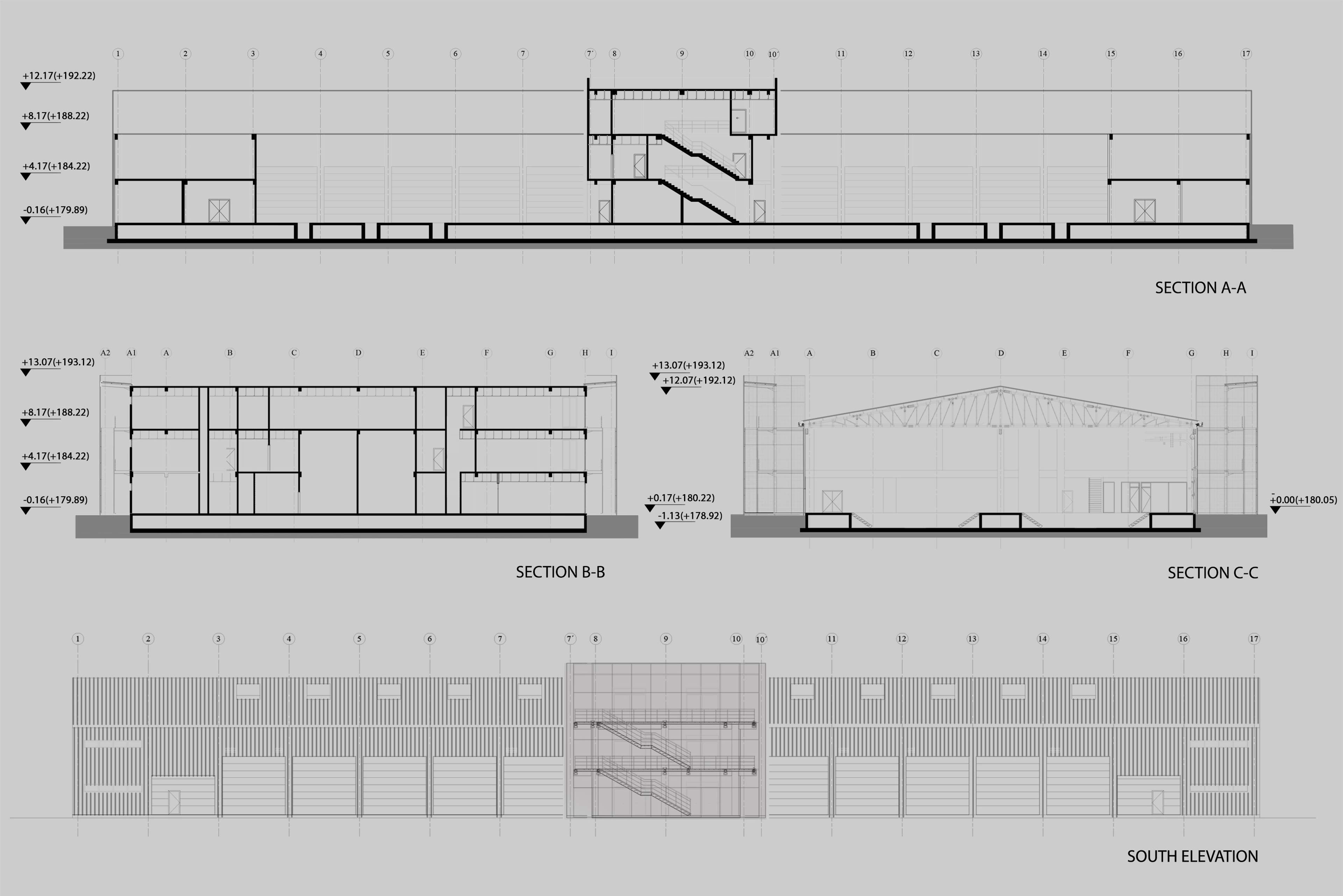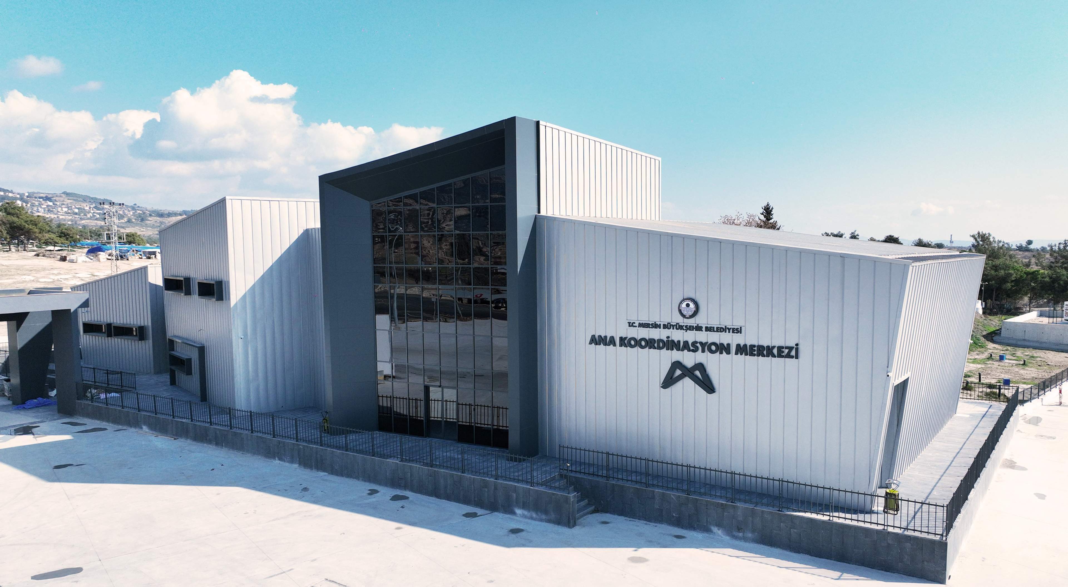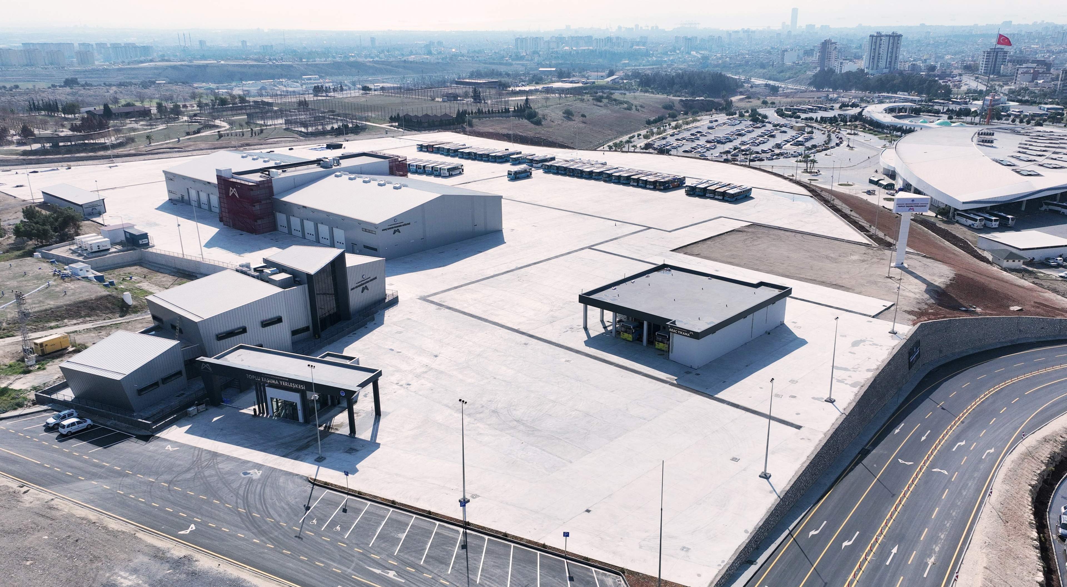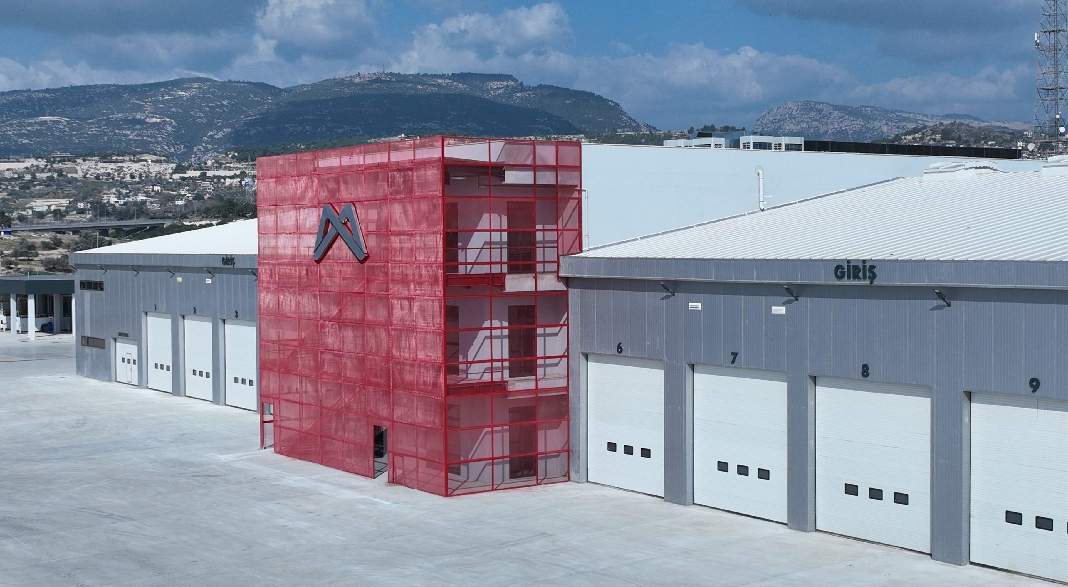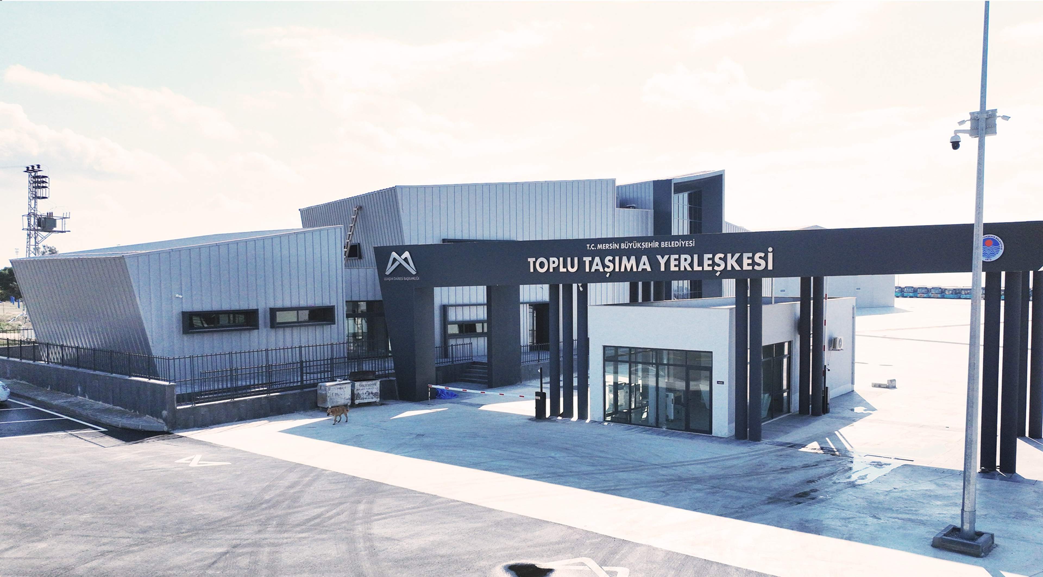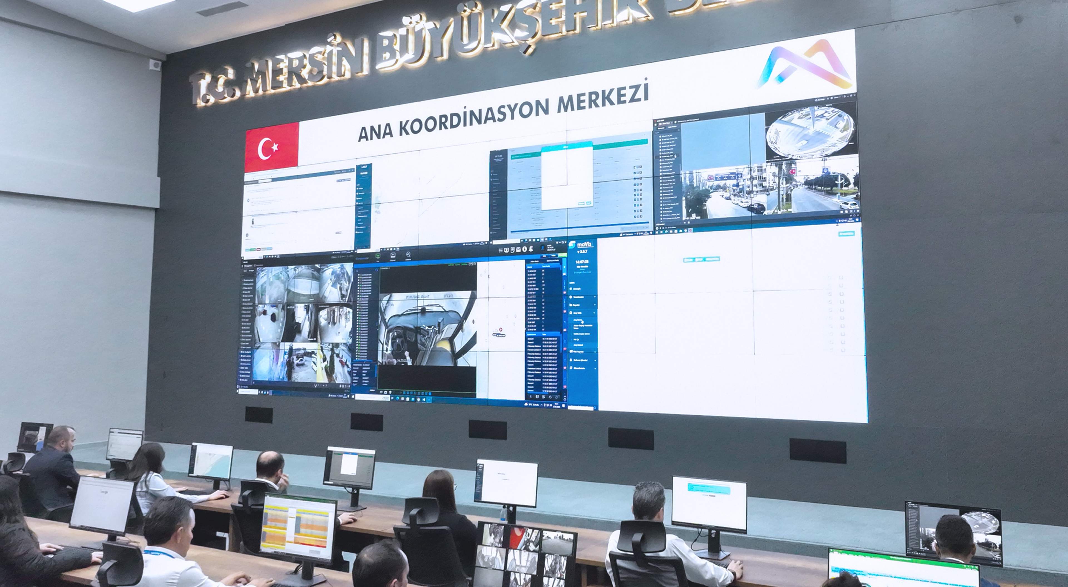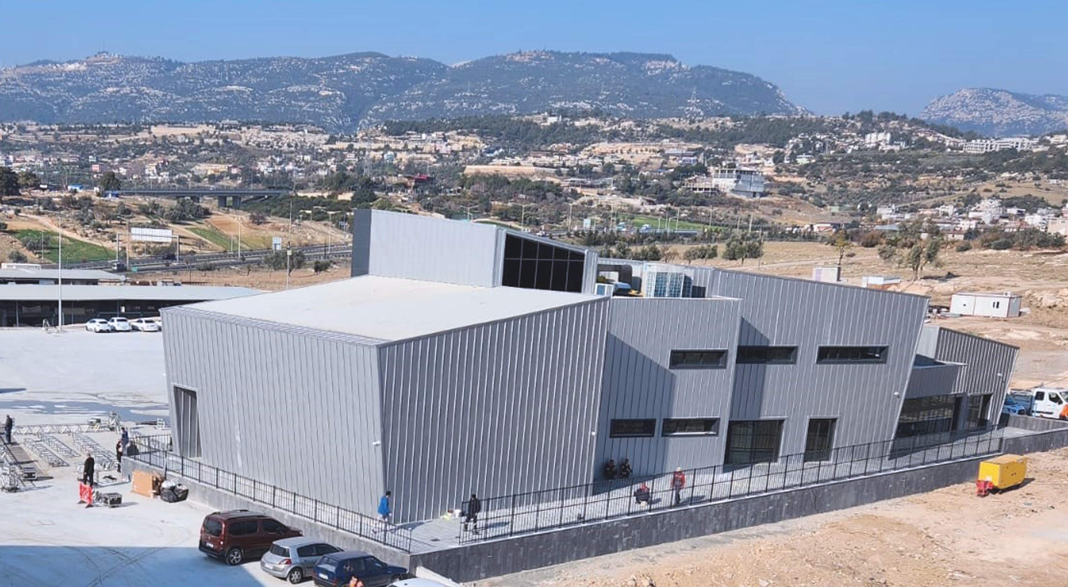Mersin Public Transportation Center
Project details
In the city of Mersin, public buses have historically been maintained at external facilities, resulting in significant expenses for the municipality. To address this issue, a new project has been launched to centralize all aspects of public transportation, including bus maintenance, system management, driver rest areas, and unified parking facilities. By consolidating these services, the project aims to streamline operations and reduce costs while providing a more efficient and coordinated public transportation system for the city of Mersin. The project is designed to meet the high standards of quality and efficiency required for a modern public transportation system. In addition, the site, previously used as an uncontrolled waste dumping area, will promote urban recycling by repurposing it into a valuable resource for the city. It consists of six buildings and is planned to expand with two additional buildings in the future.
Type and size of Project | Municipal / 67.837 m2 |
Location and date | Mersin, TURKEY / 2020 |
Project status | Complete |
Software | AutoCad, Photoshop |
My responsibilities in this project included:
Designing the project alongside a team
Creating all the detailed blueprints of the designed project
Performing overlays between architectural and engineering projects, and coordinating with other teams to ensure compatibility and coordination
Choosing the construction materials alongside a team
Results
As the property was a waste dumping area before, the foundation of the construction required a different approach than what I had previously encountered. This proved to be a valuable learning opportunity as I gained knowledge on how to improve the foundation in special cases like this. As this was a municipal project, we had a limited budget, which taught me how to work within financial constraints. For instance, we designed the repair and service center building as a hybrid structure, combining steel and concrete elements. By using concrete for the middle area, which housed the offices, we were able to optimize cost savings without compromising the quality and durability of the building. Throughout the project, I worked closely with engineers and public transportation department to incorporate their recommendations, ensuring that the final result met the necessary functional requirements.
