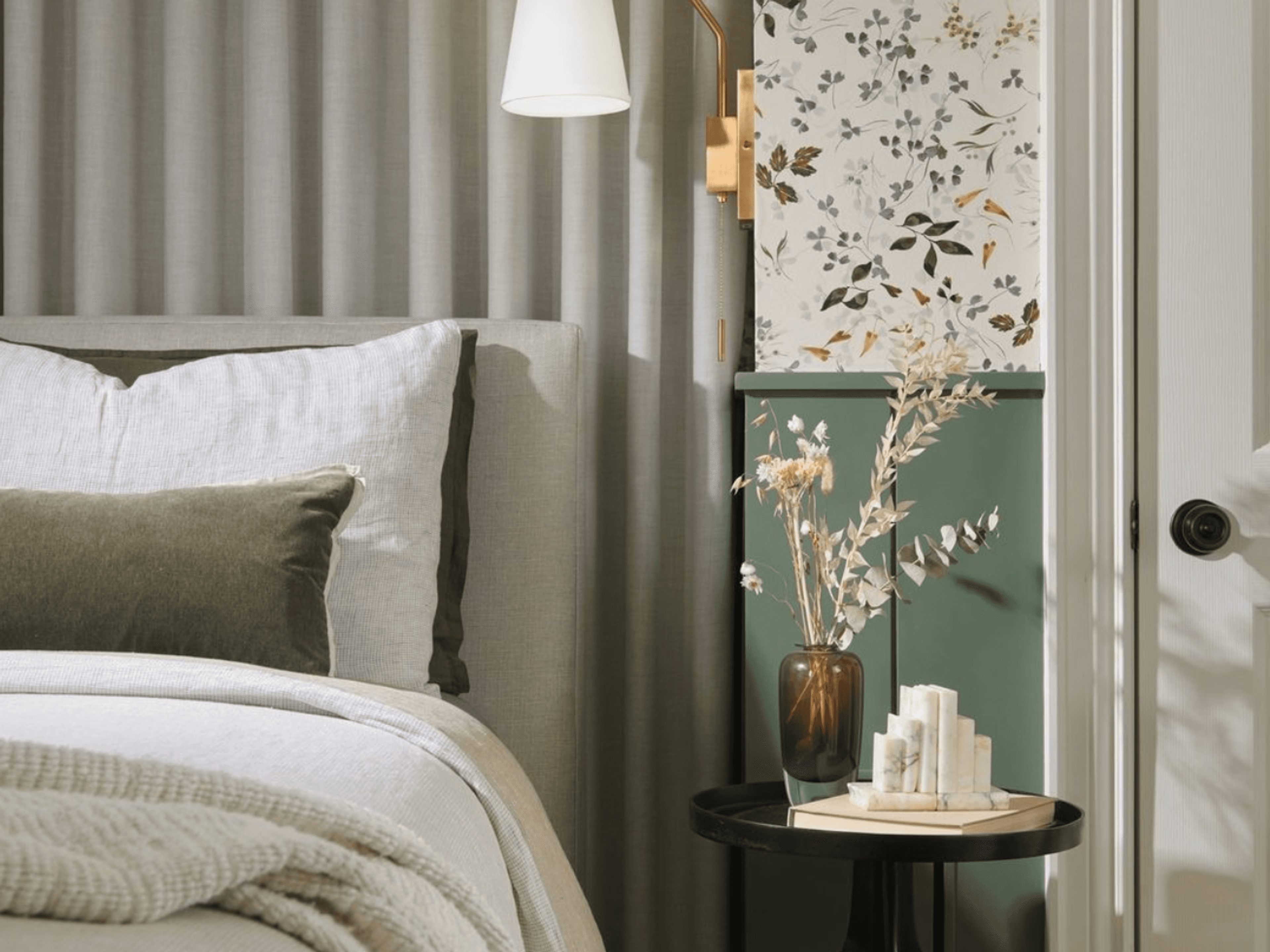Bidewell '23
Project details
In the initial stages of this project, I created the floor plans, elevations and RCPs. I then came onto this project for the install, styling and pre-photoshoot stage for the newly renovated bathroom and guest bedroom. I assisted with the co-ordination of movers and deliveries & liaison with the client and designer. I helped with the install and styling of this gorgeously designed space in addition to aiding with the photographer's shot list prior to the photoshoot. Below are images of the completed space.
Role | Stylist |
Date | 2023 |
Status of the project | Completed |
Tools used | AutoCAD, Attention to detail and artistic eye! |








