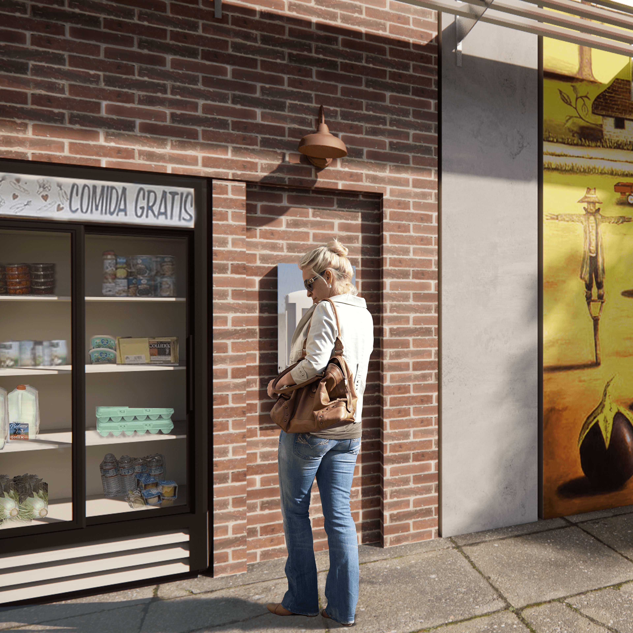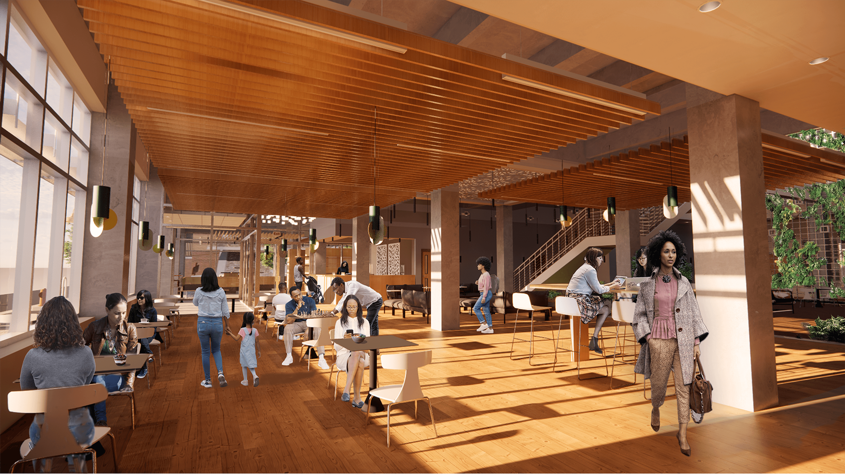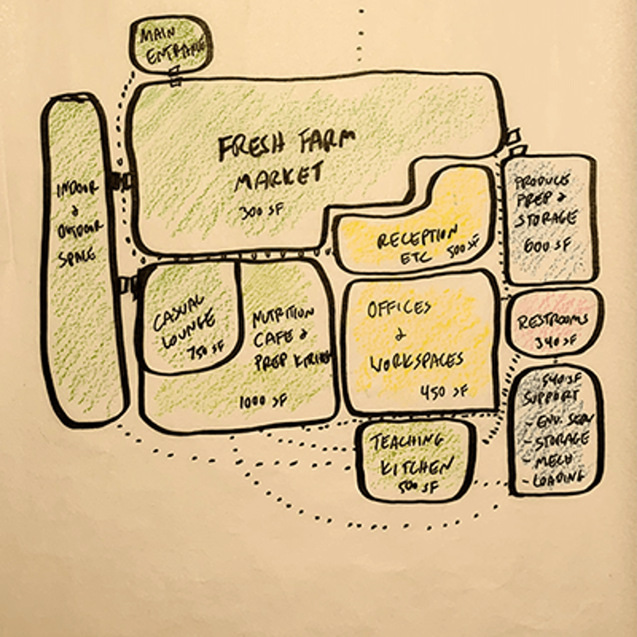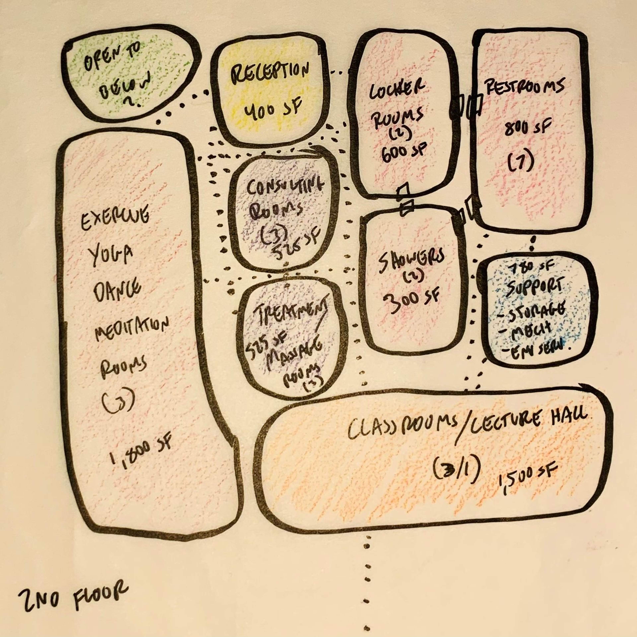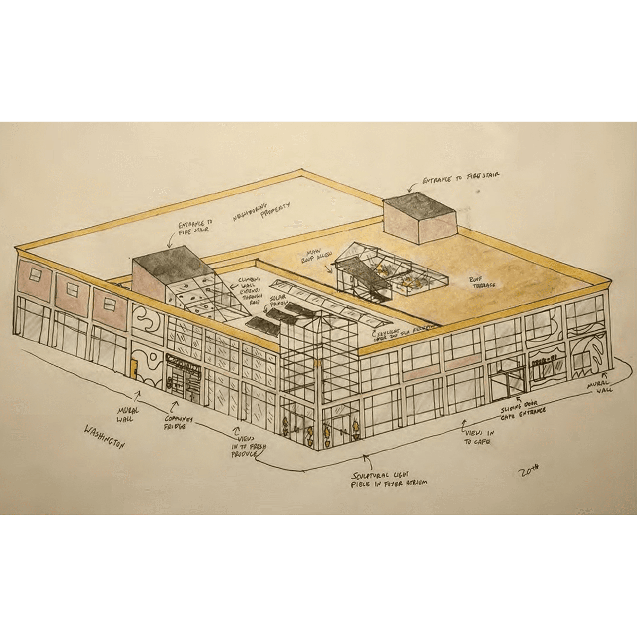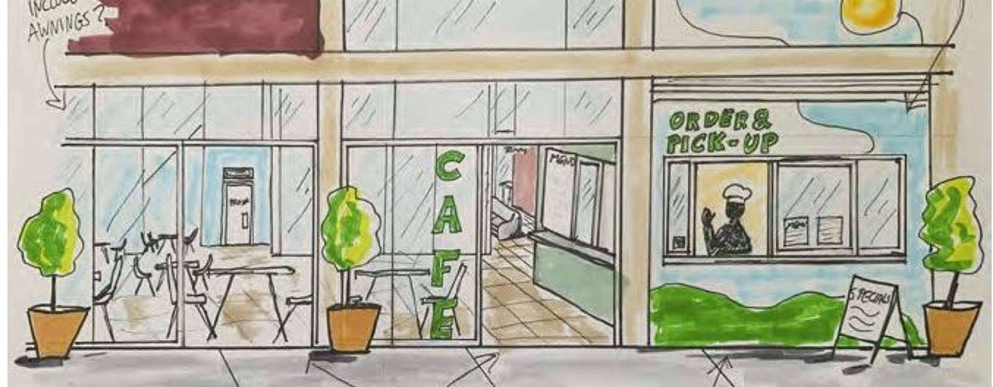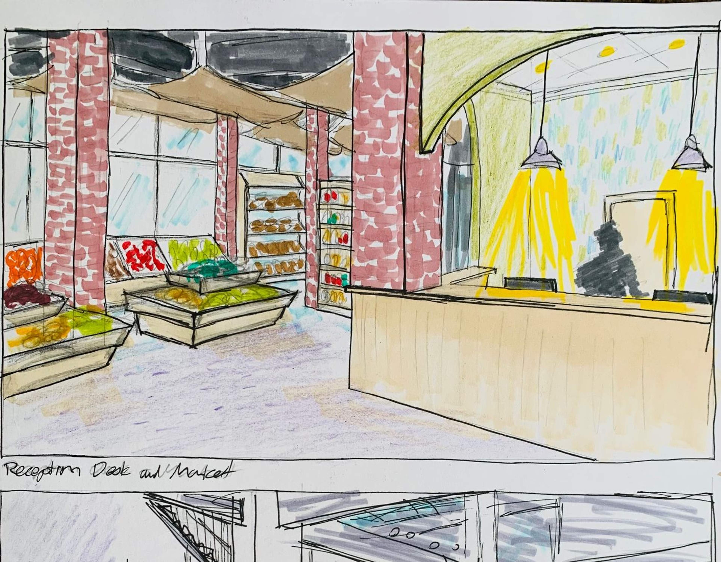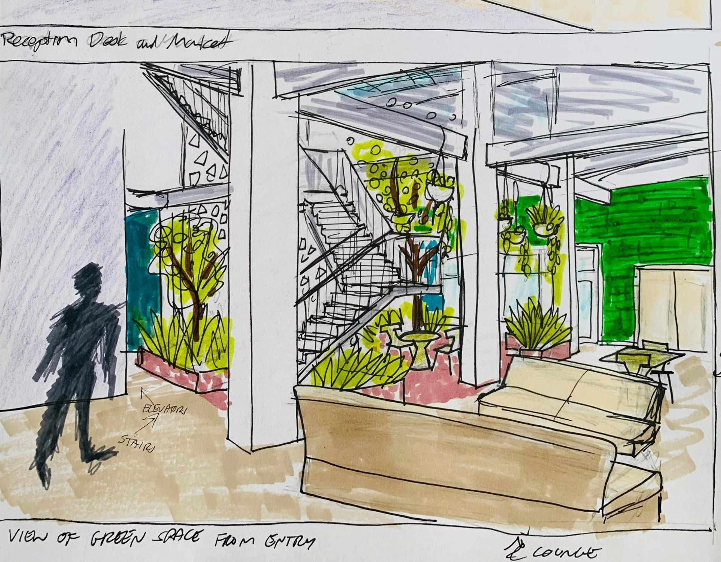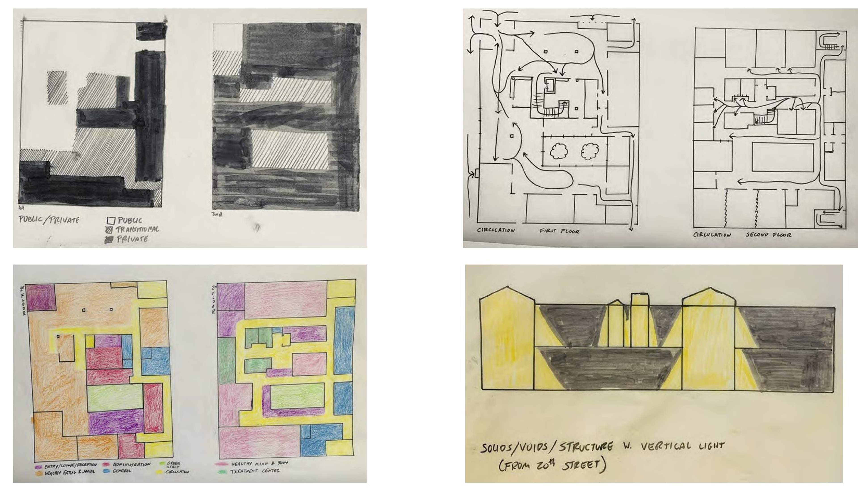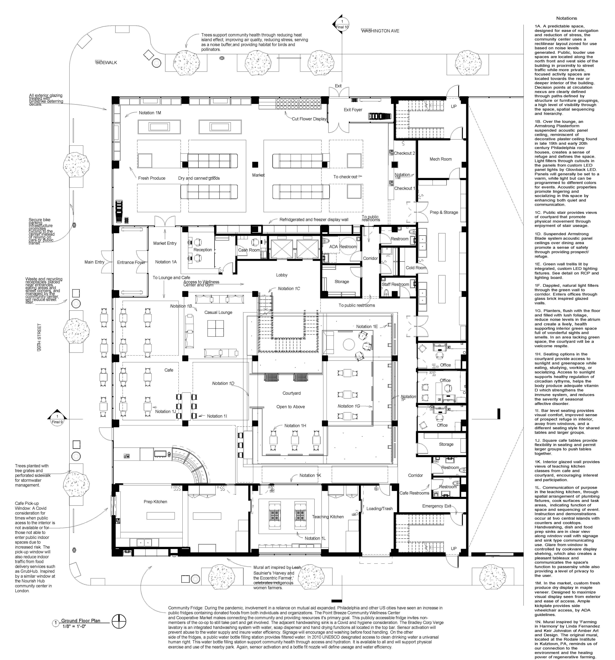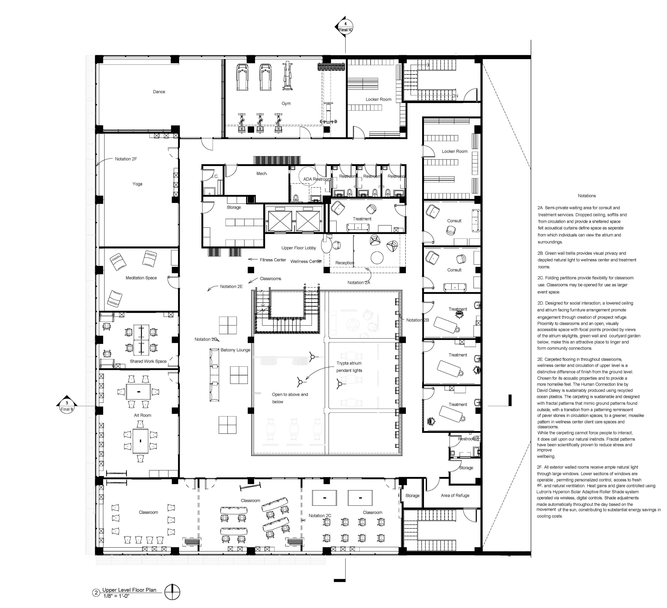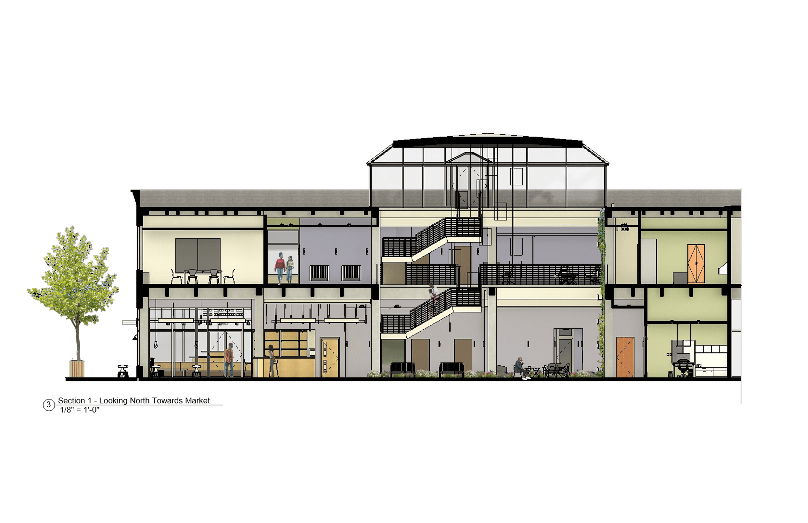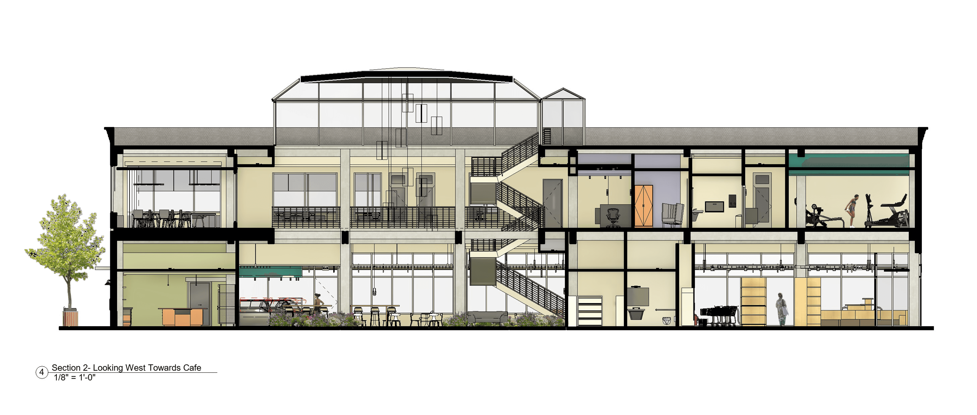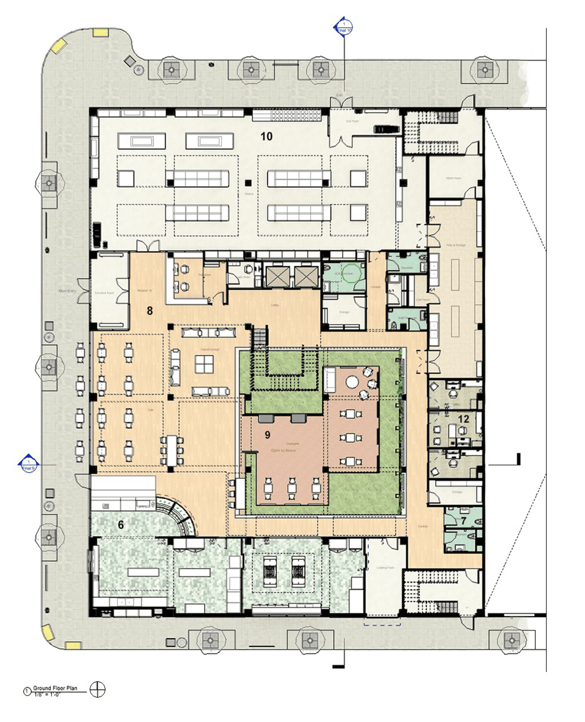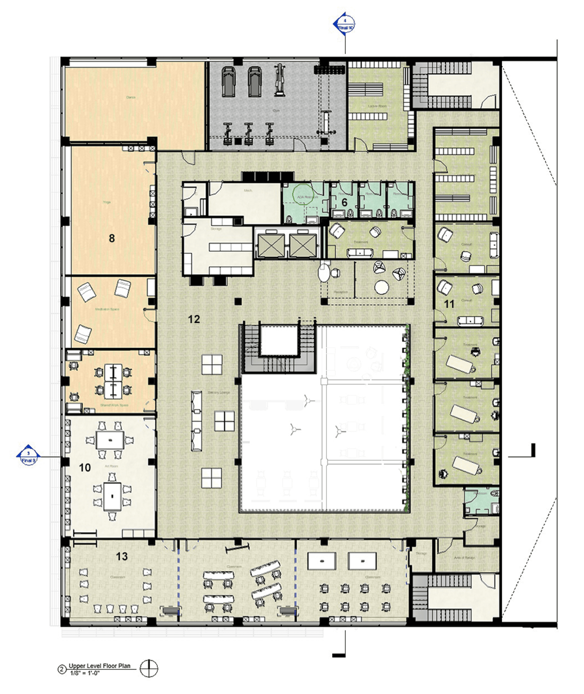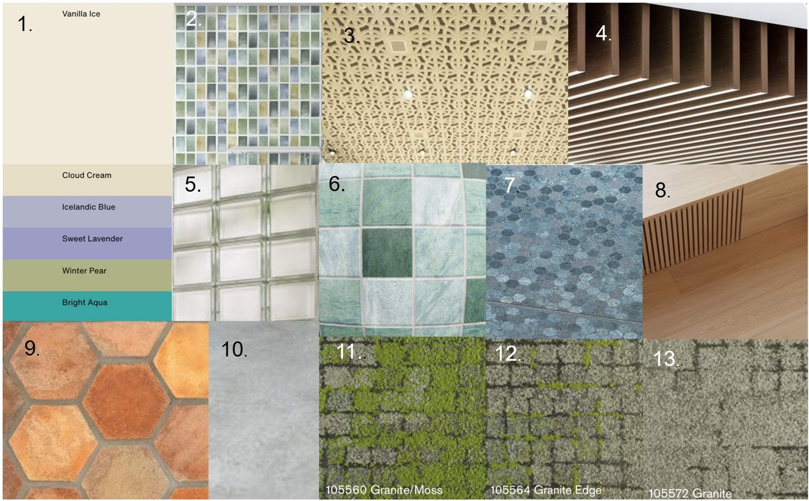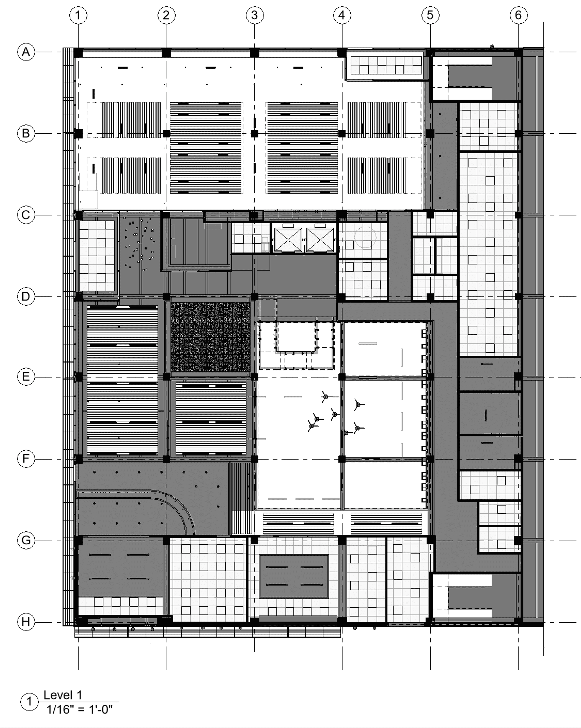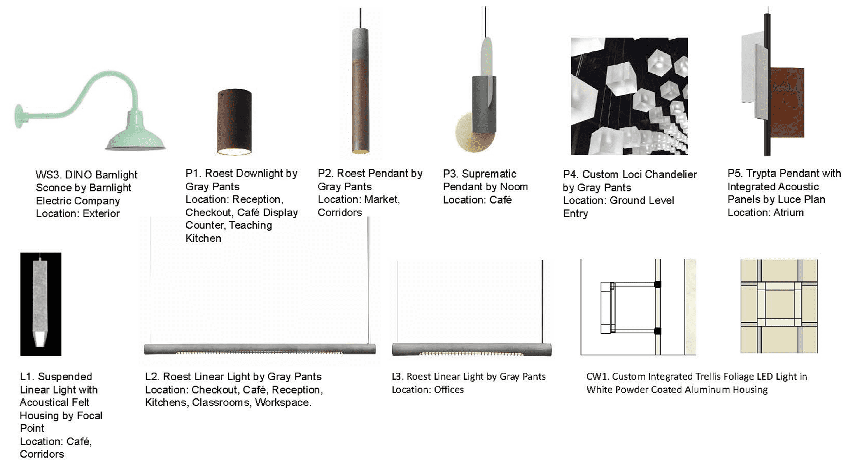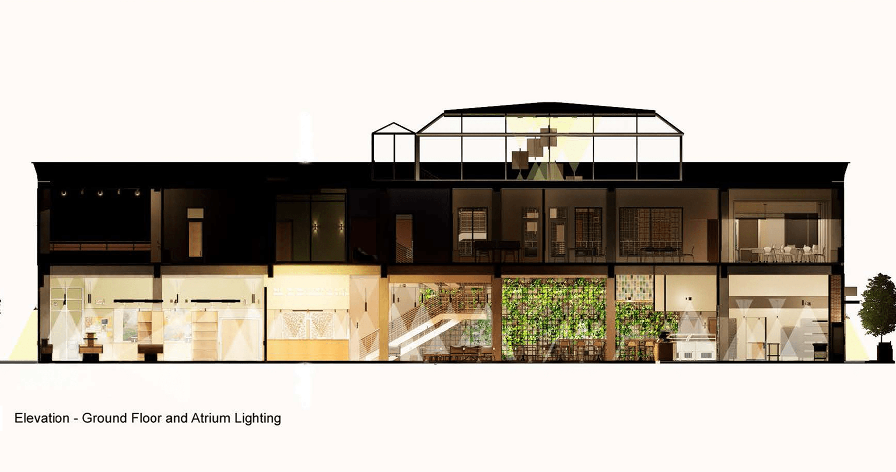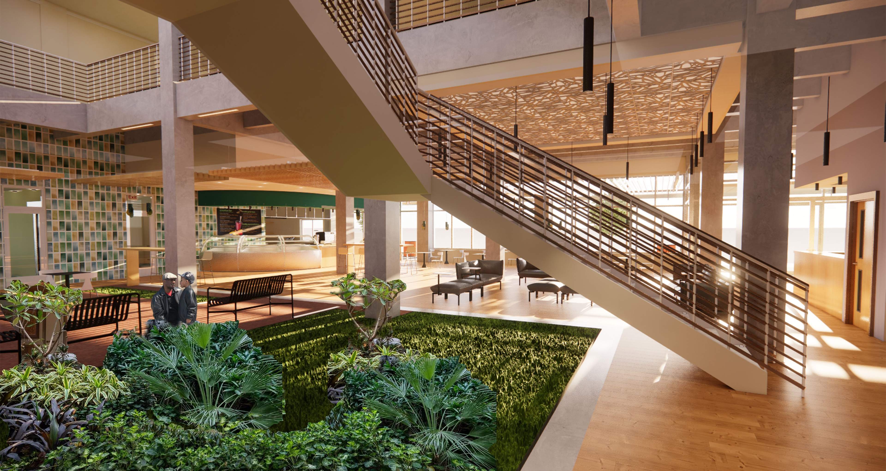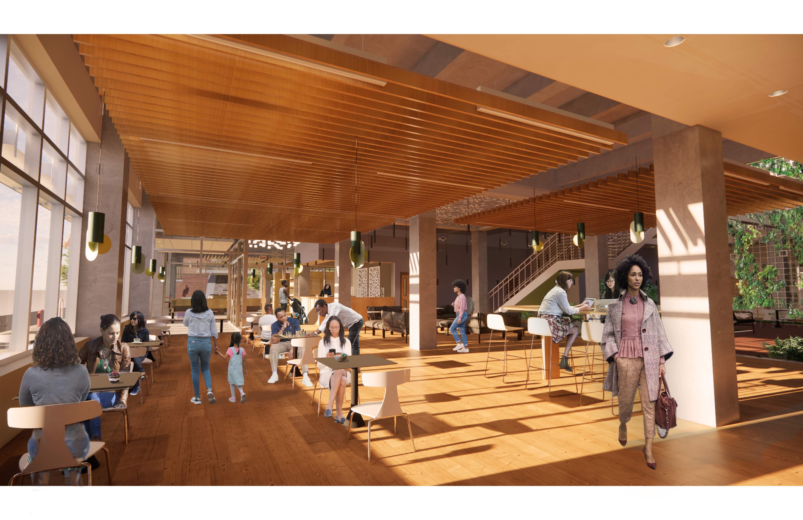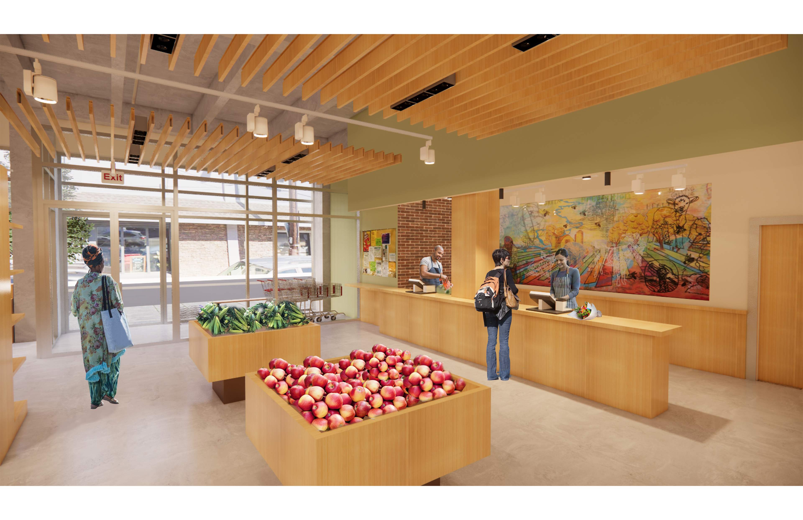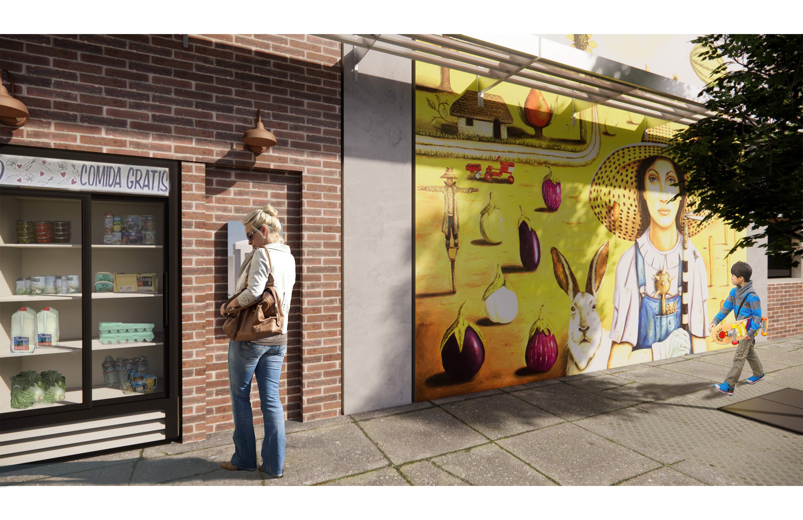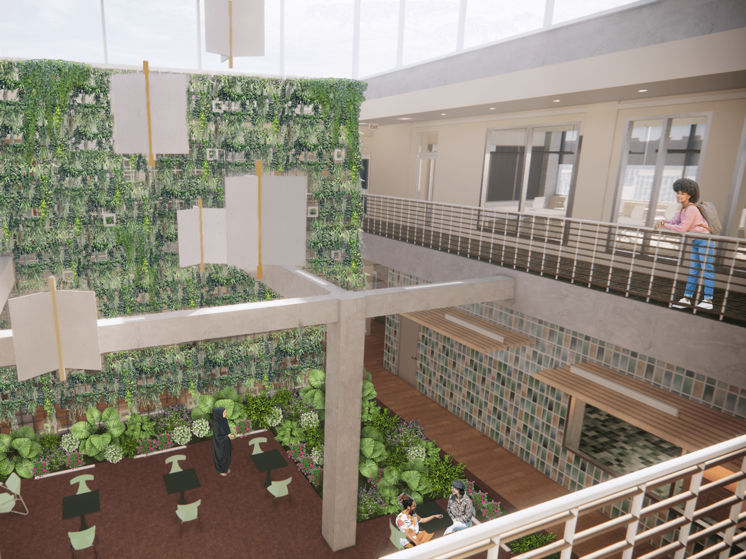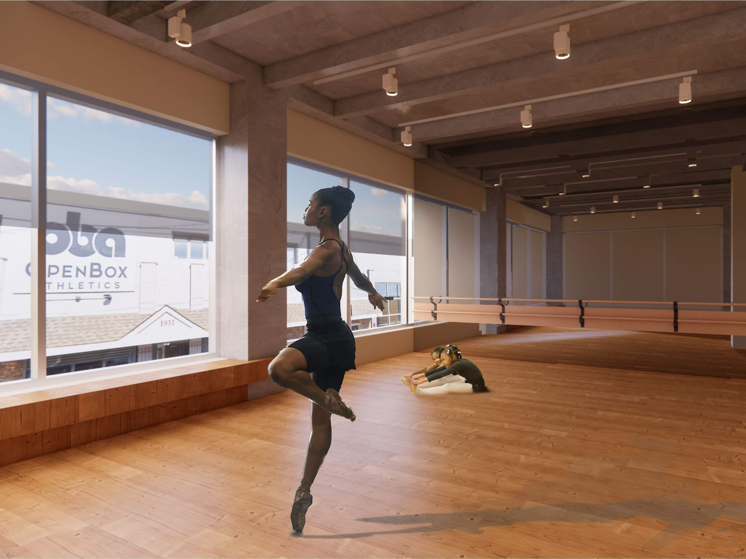Point Breeze Community Wellness Center + Co-op
Project intro
CONCEPT: A POINT OF HEALING
The community center and market are designed as a point of connection between two neighborhoods, with respect for their unique social contexts and histories. The environment is therapeutic and creates space for community members to participate in neighborhood and health focused activities.
Visibility into the space encourages interest, while exterior and interior wall murals provide visual representation reflective of the community and the center’s purpose. Concepts inherent of Appleton’s prospect-refuge theory are implemented to provide sheltered spaces from which individuals can observe activities taking place in other areas. These design considerations, a central green space, and ample natural light, create a foundation for accessibility and wellness within the building, supporting the center’s function in its essence.
Philadelphia, PA
Location
2022
Year
26,000 ft2
Area of Site
Revit, Photoshop
Tools Used
Process
Design Goals
• Design addresses social, cultural, economic, and ecological context
• Space plan is accessible and consistent with life safety standards
• Materials and products are cost-effective and ecologically responsible
• Design promotes social interactions, cognition and perception, beauty and biophilia
• Natural light is prioritized; lighting design prioritizes cost-effective and is ecologically responsible
• FFE reinforces community wellness and is cost effective and ecologically responsible
Plans + Sections
Materials
1. Behr Premium Plus (Zero VOC) 2. Knoll Expanse Textile Wall Covering 3. Armstrong Plasterform Acoustic Panel 4.Armstrong Plasterform Acoustic Panel 5. Seves Eco-Friendly Frosted Green Glass Block, Thinline Series 6.Rubber Tile with Hammered Finish by Tarkett 7. Vulcanika Glazed Porcelain Tile in Blu by Olympia | 8. Natural Maple; Low Gloss 9. Avente Hexagon Brick Like Cement Tile 10. Polished Concrete; Light Grey 11. David Oakey Human Connections Kerbstone Carpet Tile in Granite Moss 12. David Oakey Human Connections Moss Stone Carpet Tile / Granite Edge 13. David Oakey Human Connections Moss Carpet Tile / Granite Edge |
RCP + Lighting Design
Health and wellness are built into the design through integration of natural light from a central atrium and large windows along the façade. The main focal point of the space is a double height green wall in the central courtyard. Integrated lighting is conceived of as an “exploded trellis,” which lights the foliage and blends in with its host structure (See CW1 detail below).
External metal awnings and motorized shades protect users from glare and heat. Lighting in support areas and workspaces include circadian rhythm programming. All lighting is LED with primarily centralized controls including vacancy sensors, photocells, and dimmers.
Light Fixtures
A custom Gray Pants chandelier (see P4), greets visitors as they enter. Over the lounge, a custom panel backlights Armstrong ceiling tiles reminiscent of a decorative plaster ceiling.
Round downlights and decorative pendants break from the rectilinear design and define places of more intimate social interaction.
Courtyard Atrium + Green Wall
Dance Studio
