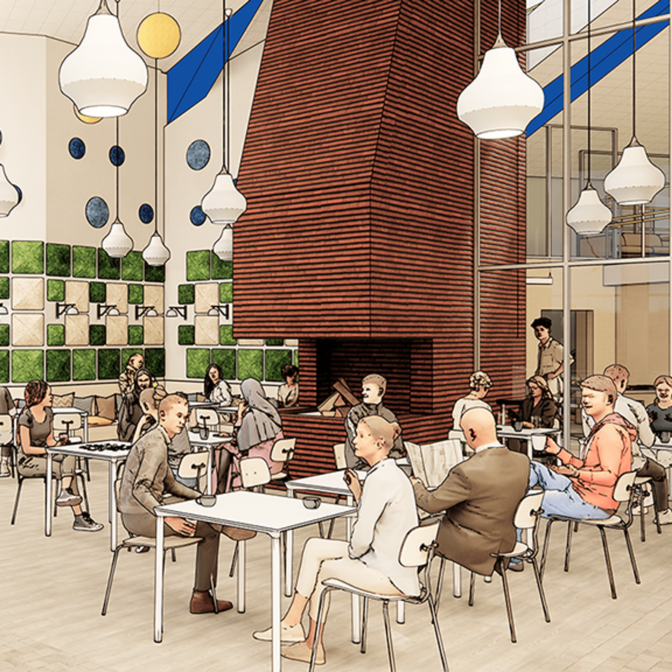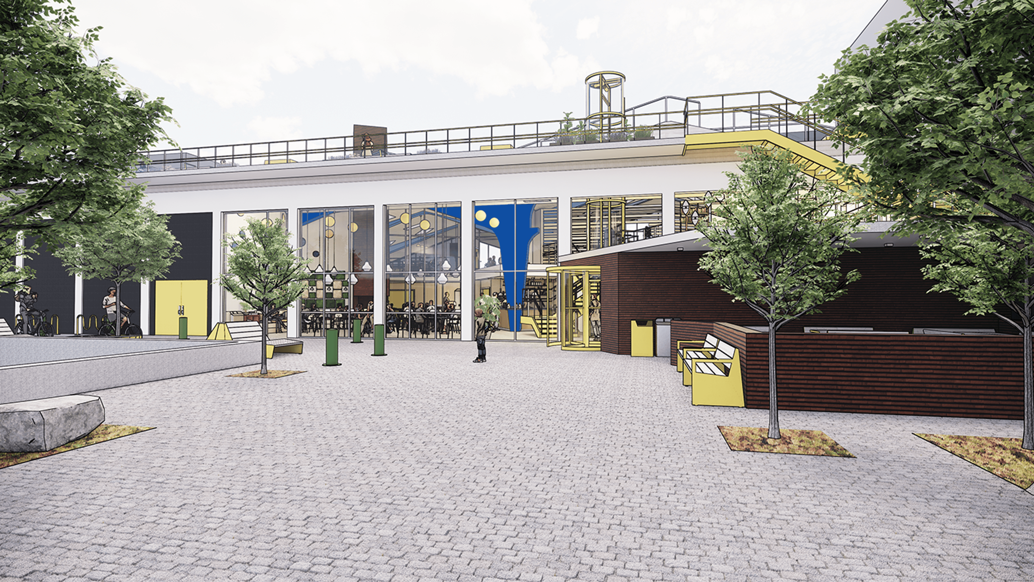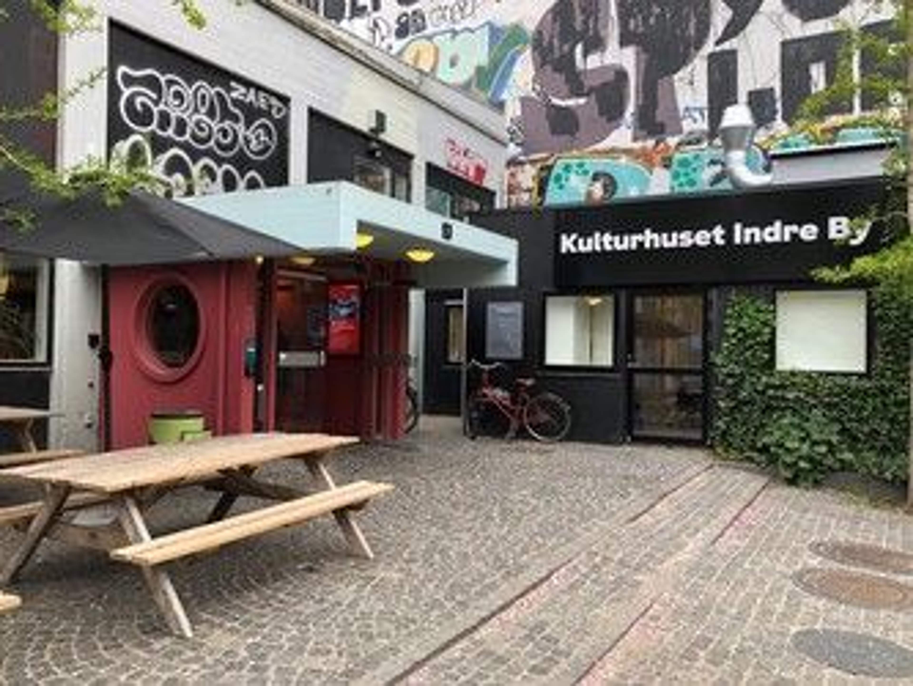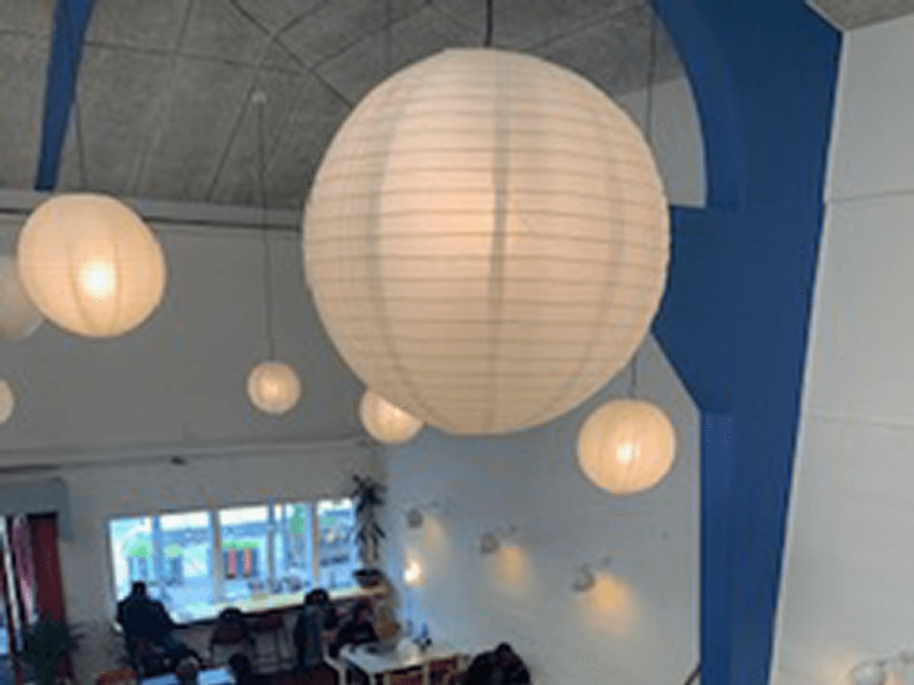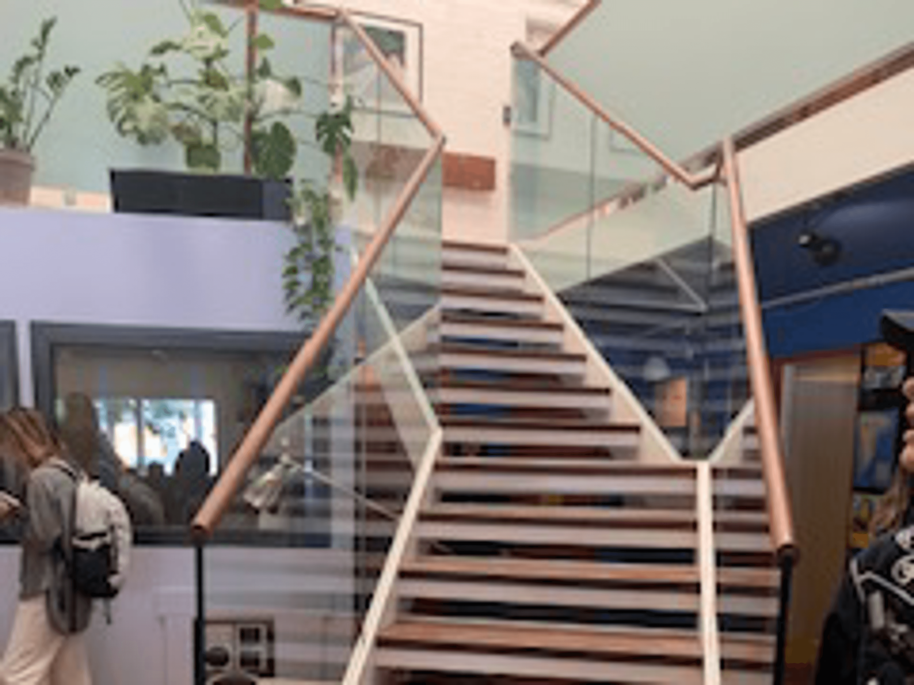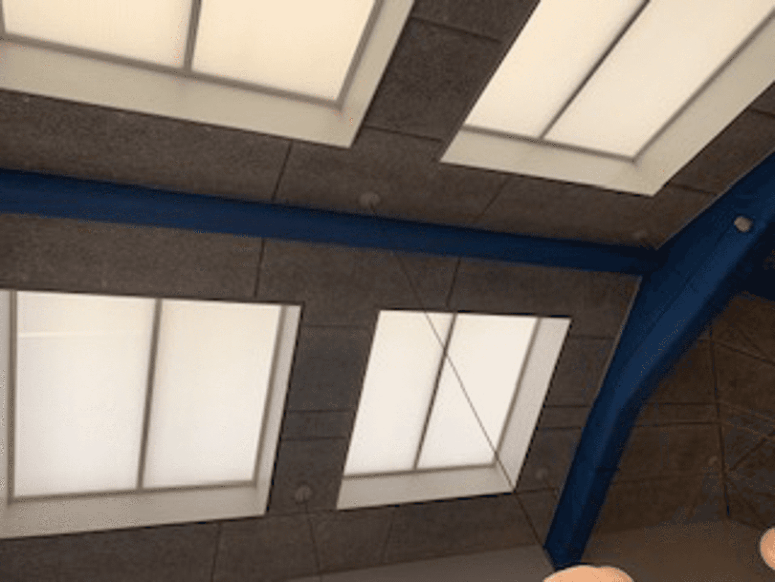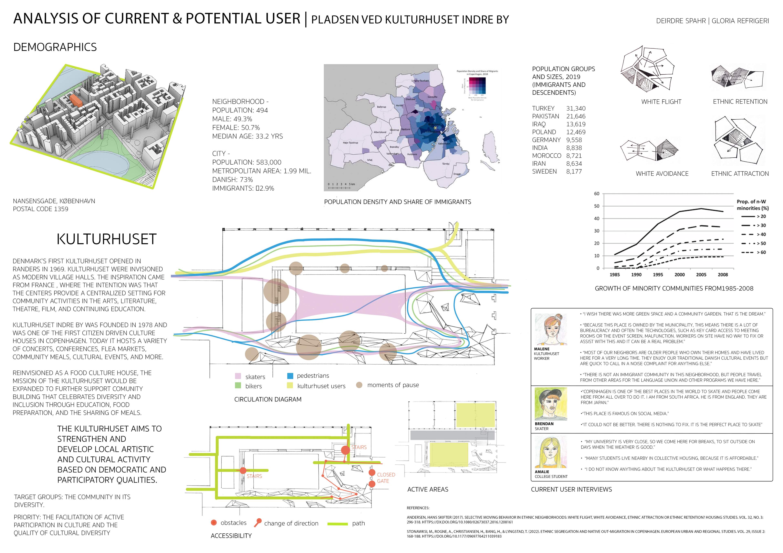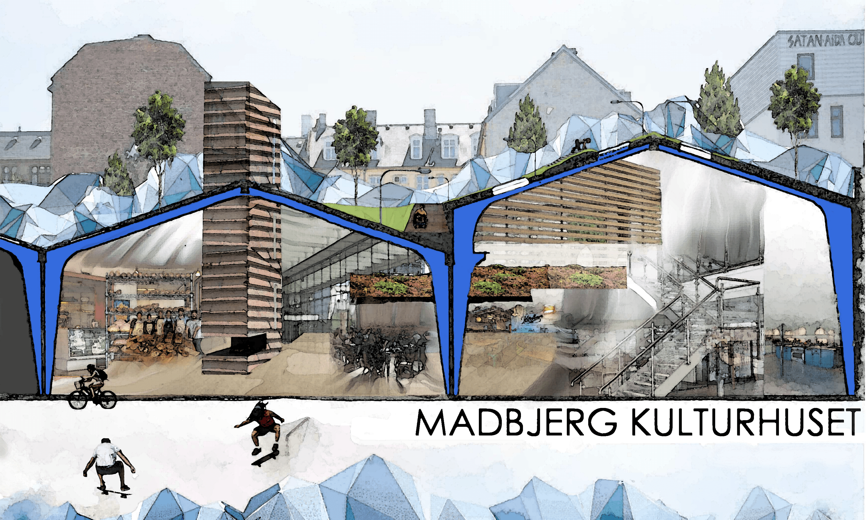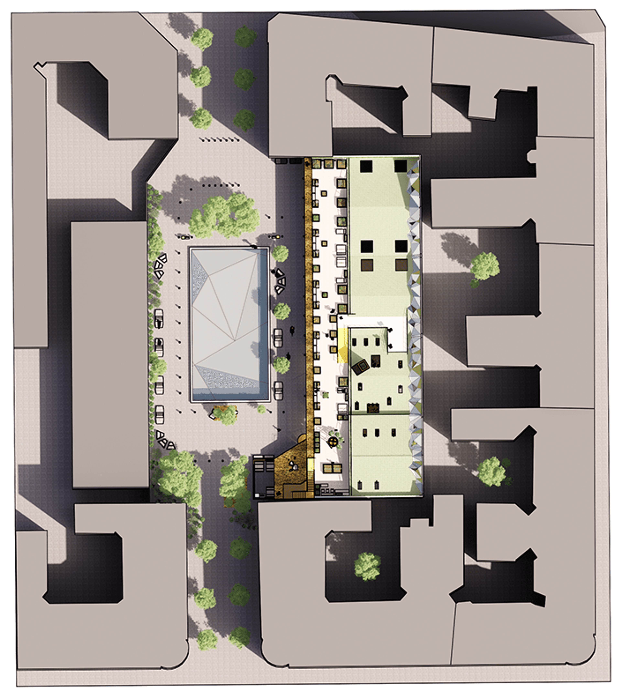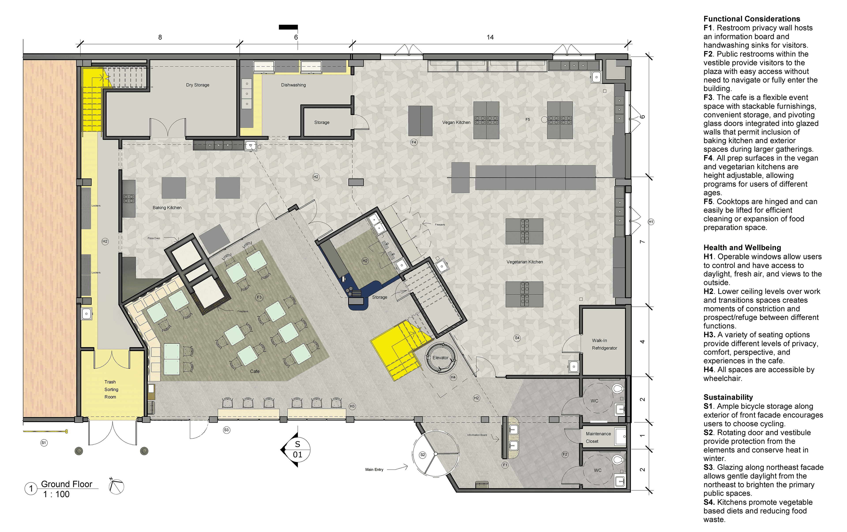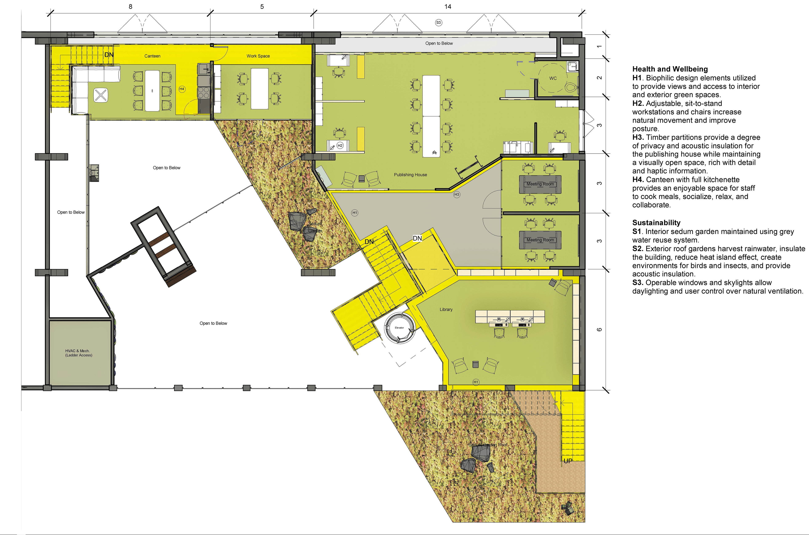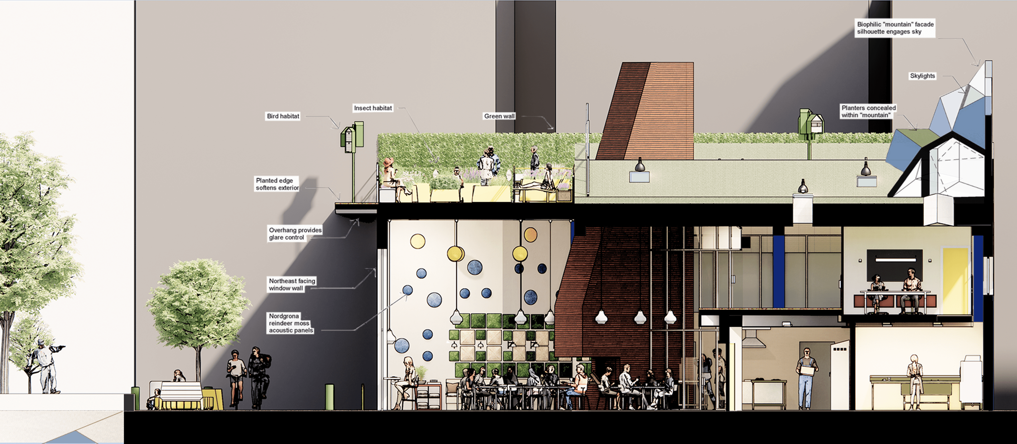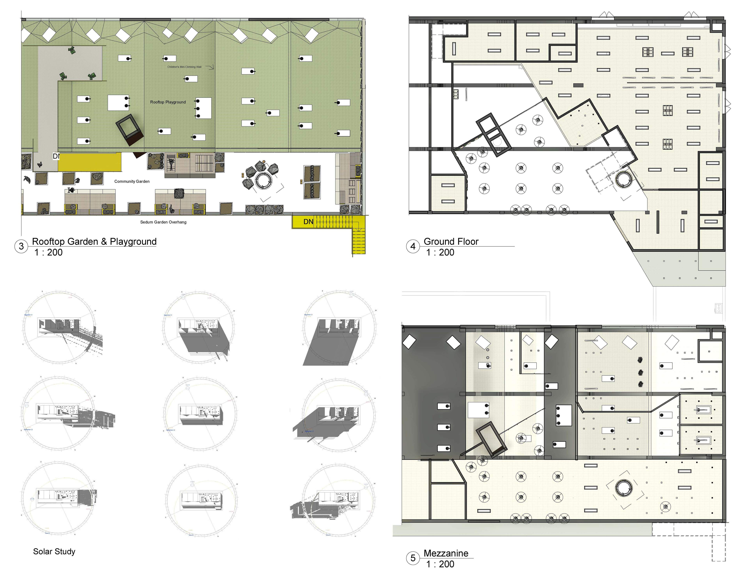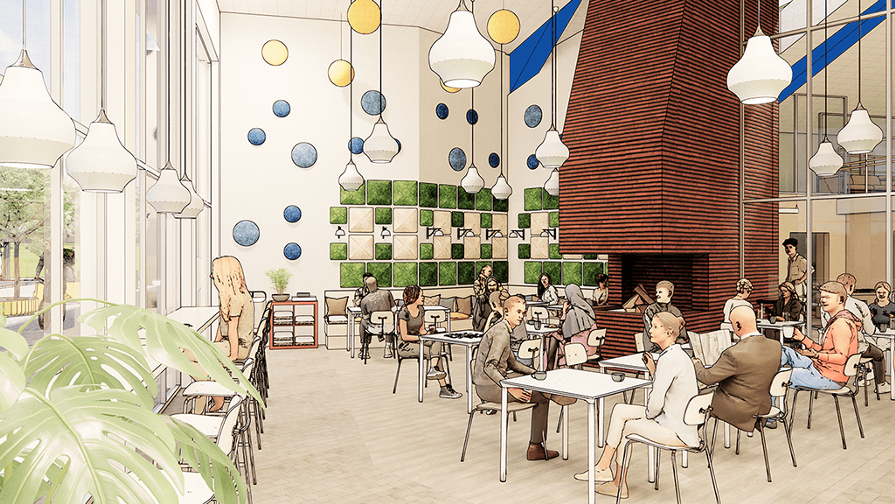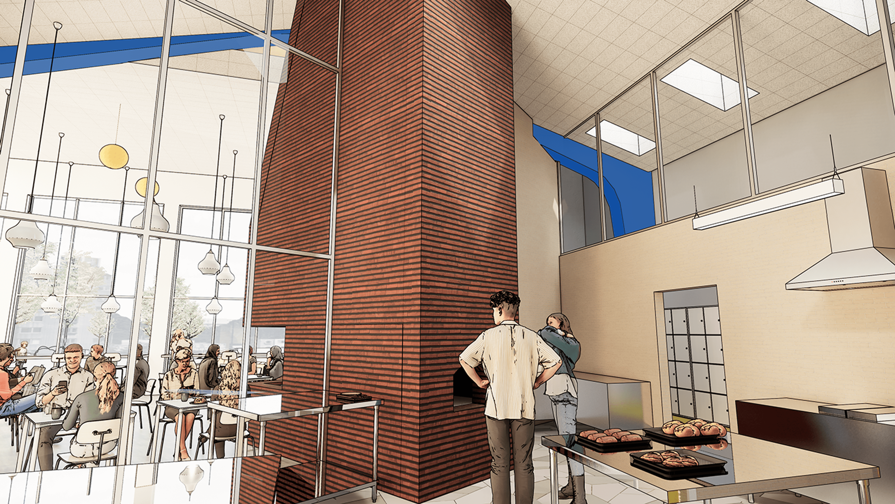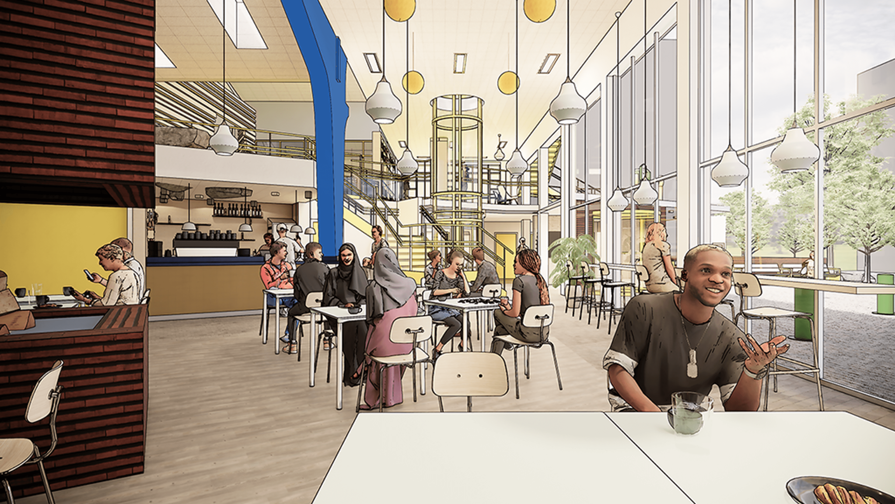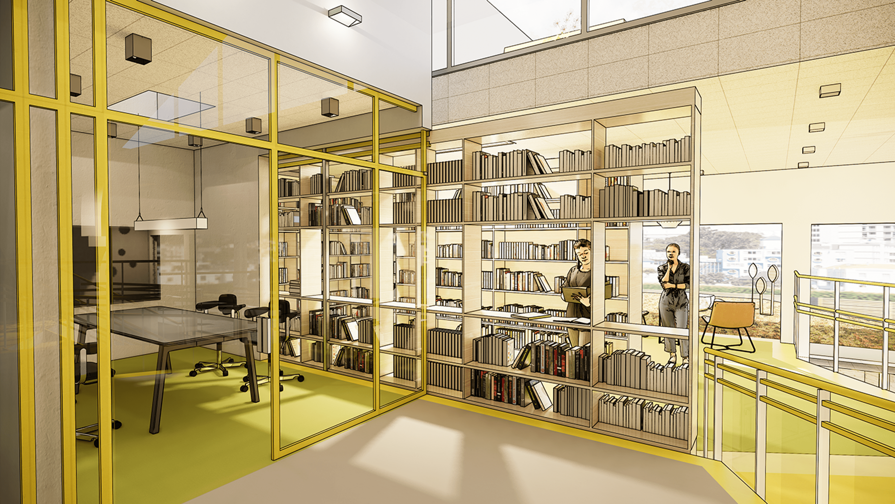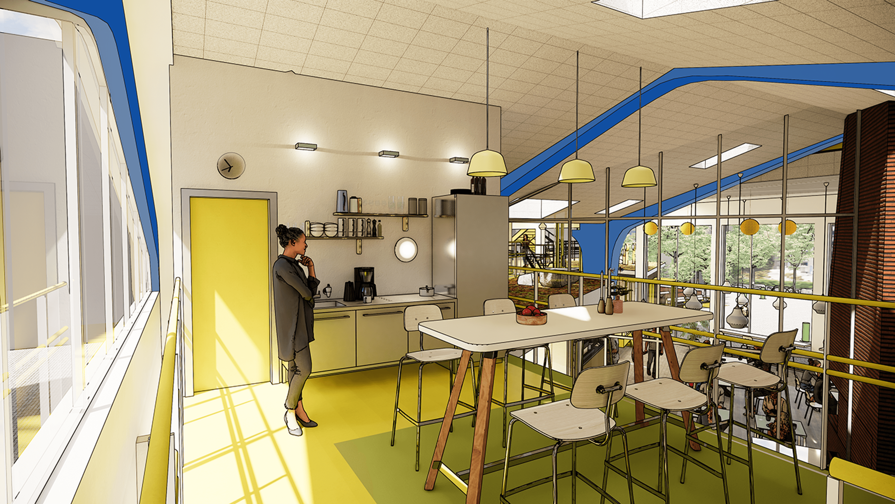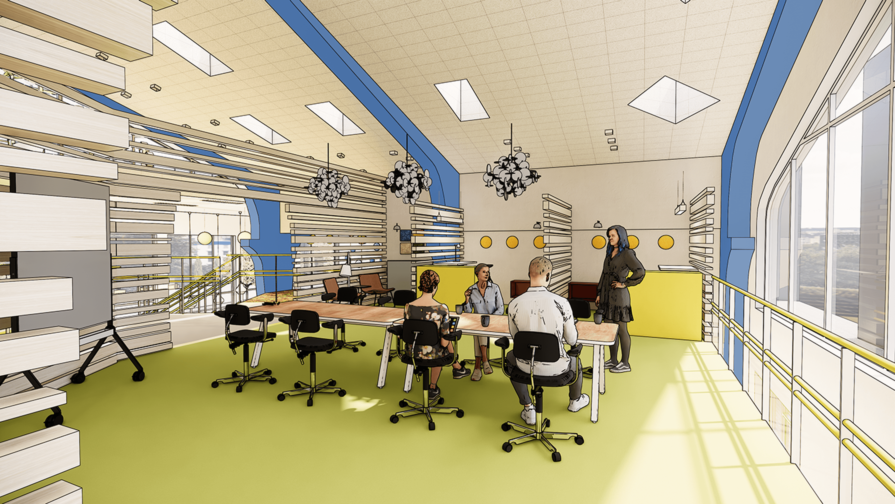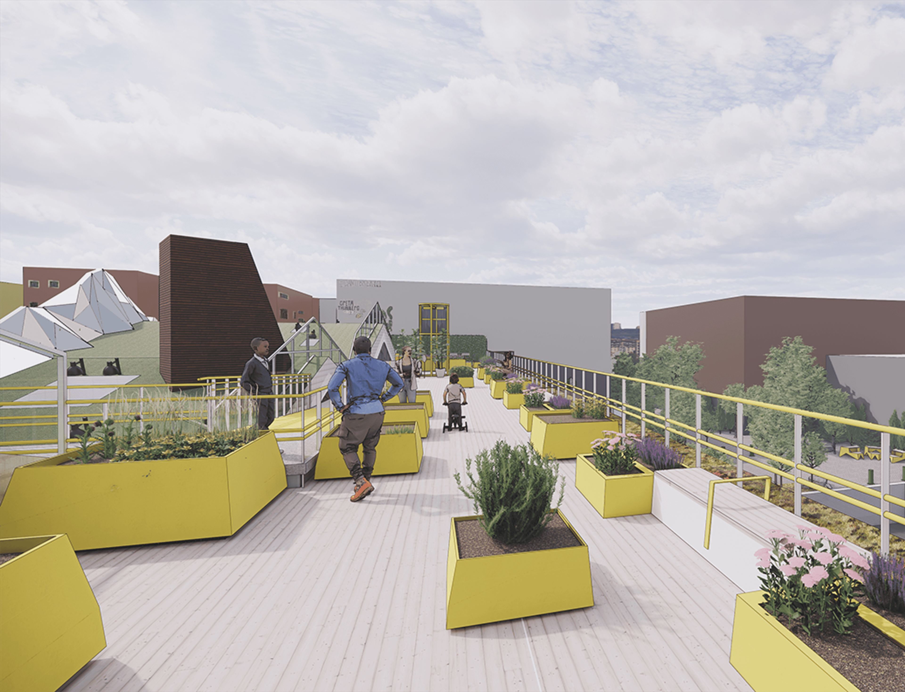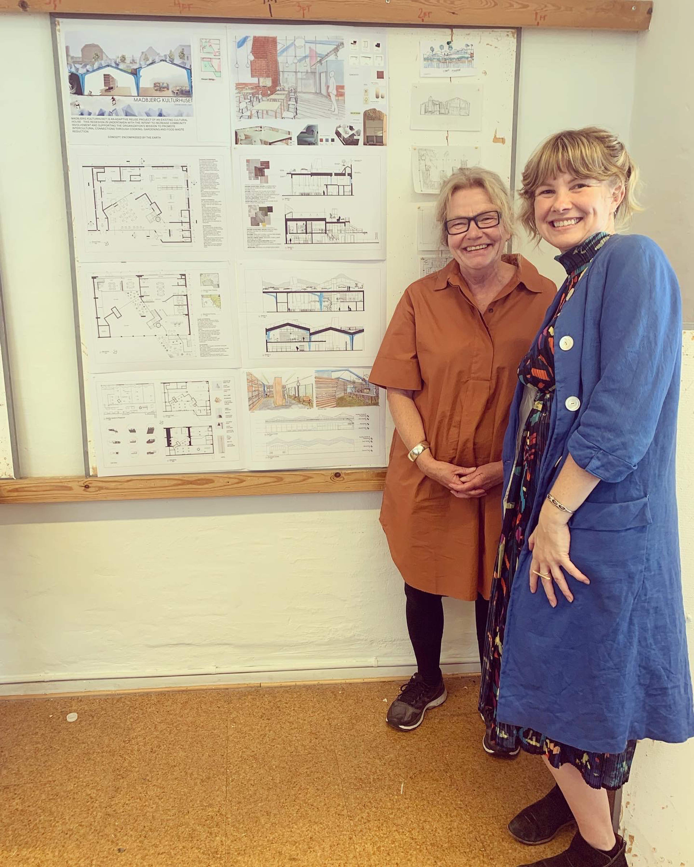MadBjerg Kulturhuset
Project Details
MadBjerg Kulturhuset is an adaptive reuse design project for an existing cultural house within an early 20th century street car depot. The redesign was undertaken with the intent to increase community involvement and support for the organization's mission to pro,ote intercultural connections through cooking, gardening, and food waste reduction.
Location | Copenhagen, Denmark | |
Area of Site | 600 sq meters [6,500 sf] | |
Date | 2022-23 | |
Tools used | Revit, Enscape, Photoshop |
Existing Conditions
Plans + Sections
Site Considerations
The building's public facing facade has northwest exposure and opens onto a small courtyard, Charlotte Ammundsens Plads, centered around a world renowned skatepark. Orientation and structure of the roof permits NE and SW facing fenestrations for daylighting. The existing sites interior is visually obscured from circulation through the courtyard and skate park, due to the position and design of the main entrance and NW facade. The redesign intends to open the NW facade to the park, reorienting the main entrance for maximum visibility for skaters and commuters crossing the park by bicycle or on foot. Visual access into the cafe and teaching kitchens, with a focal point being a large, wood burning oven and fireplace, will communicate the functions taking place within. The roof has been optimized as additional playspace for children as wel as a community garden with adequate access to daylight. The edgeline of the roof has been softened through planting of a low maintenance, sedum garden, increasing the visual appeal of the building and providing additional habitat for pollinators. Noise from the rooftop activities and skatepark is buffered by the construction of a "mountain" facade, providing the neighboring residences with greater privacy.
Daylighting Design Strategy
Existing daylighting fenestrations have been expanded and positioned to optimize natural task and ambient lighting to the spaces below. Roof skylight design was inspired by Dipoli, designed by Raili and Reima Pietila, at Aalto University. Streetlight type lights placed over skylights permit the maintenance of light levels on overcast days and evenings, highlighting the architecture and creating a constant composition between the skylight voids and interior artifical lighting design.
Scandinavian Design + Adaptive ReUse Studies
The DIS Copenhagen summer session on Scandinavian Design and Adaptive Reuse Studies was a life changing opportunity. This project encapsulates the sum of my learning through the program and the truly incredible experience of visiting architectural sites such as Dipoli, the home and studio of Alvar and Aino Aalto, Louisiana Museum, the Artipelag Gallery, and the Kaleva Church. I was also inspired through studies of Rieulf Ramstad Arkitekter's Kornets Hus, colombo brick tiles, and Danish furniture design, and local materials. A big thank you to Professor BB for her studio course and expertise, and also to my studio research partner, Gloria Refrigeri (MSIA Pratt).
