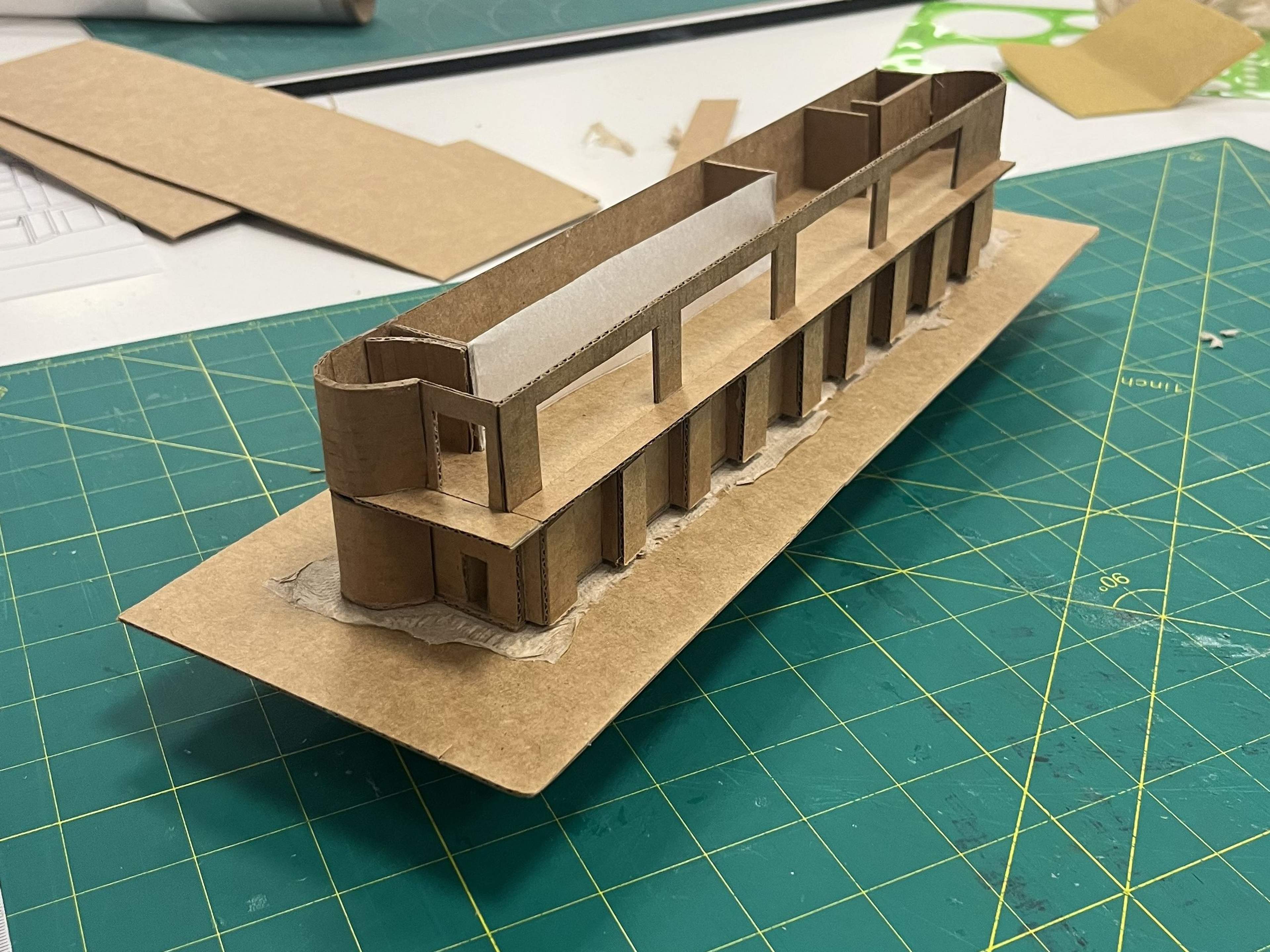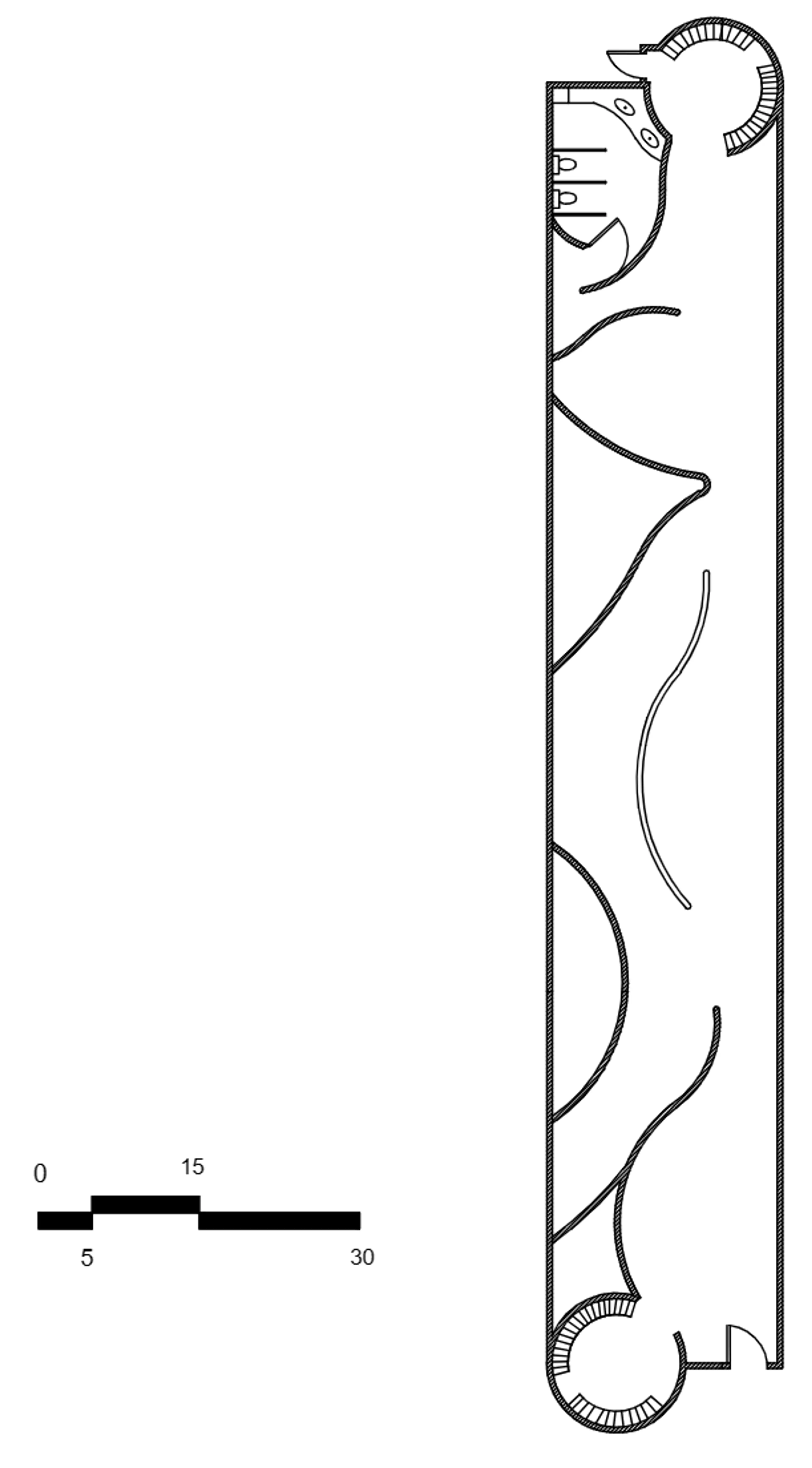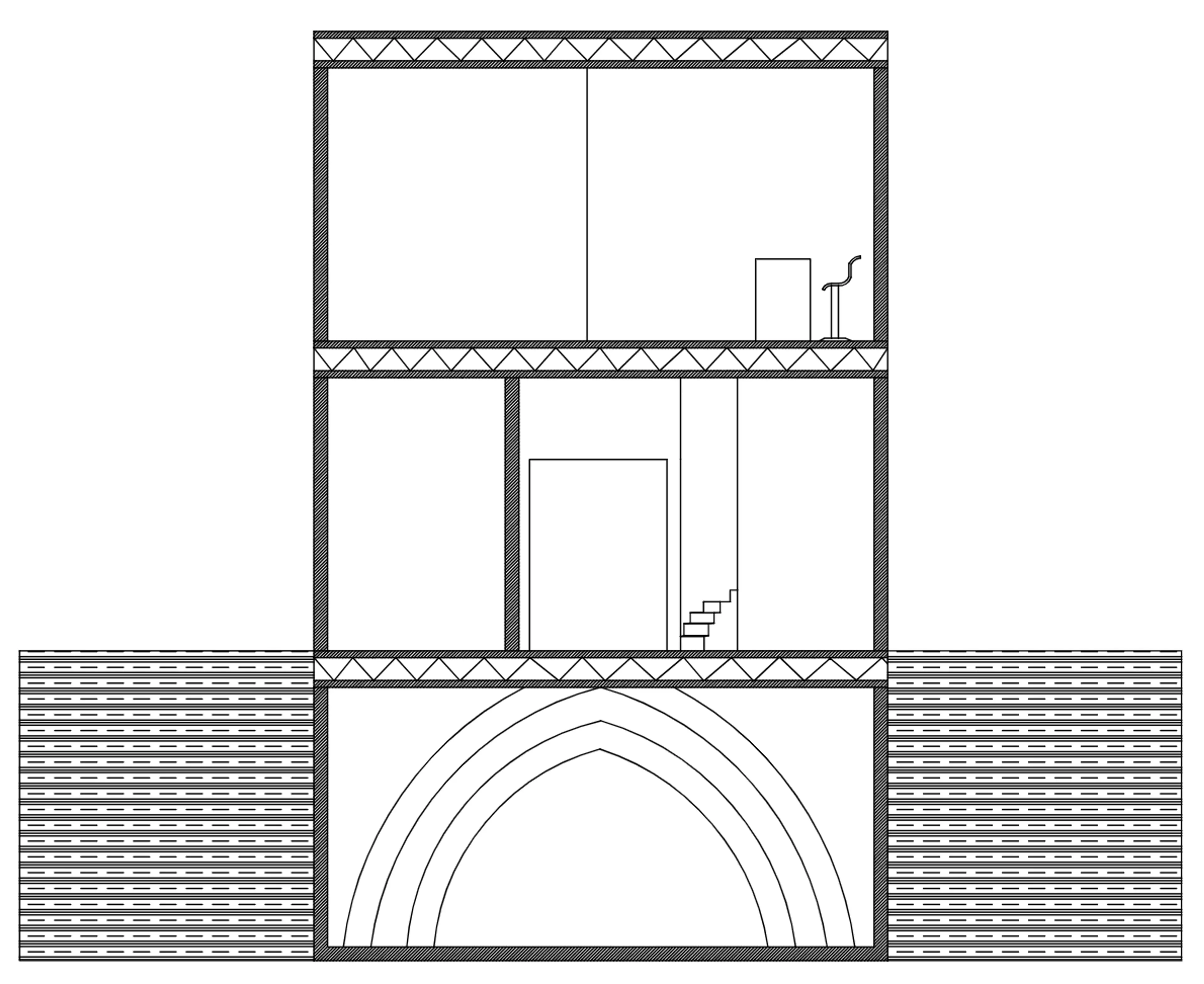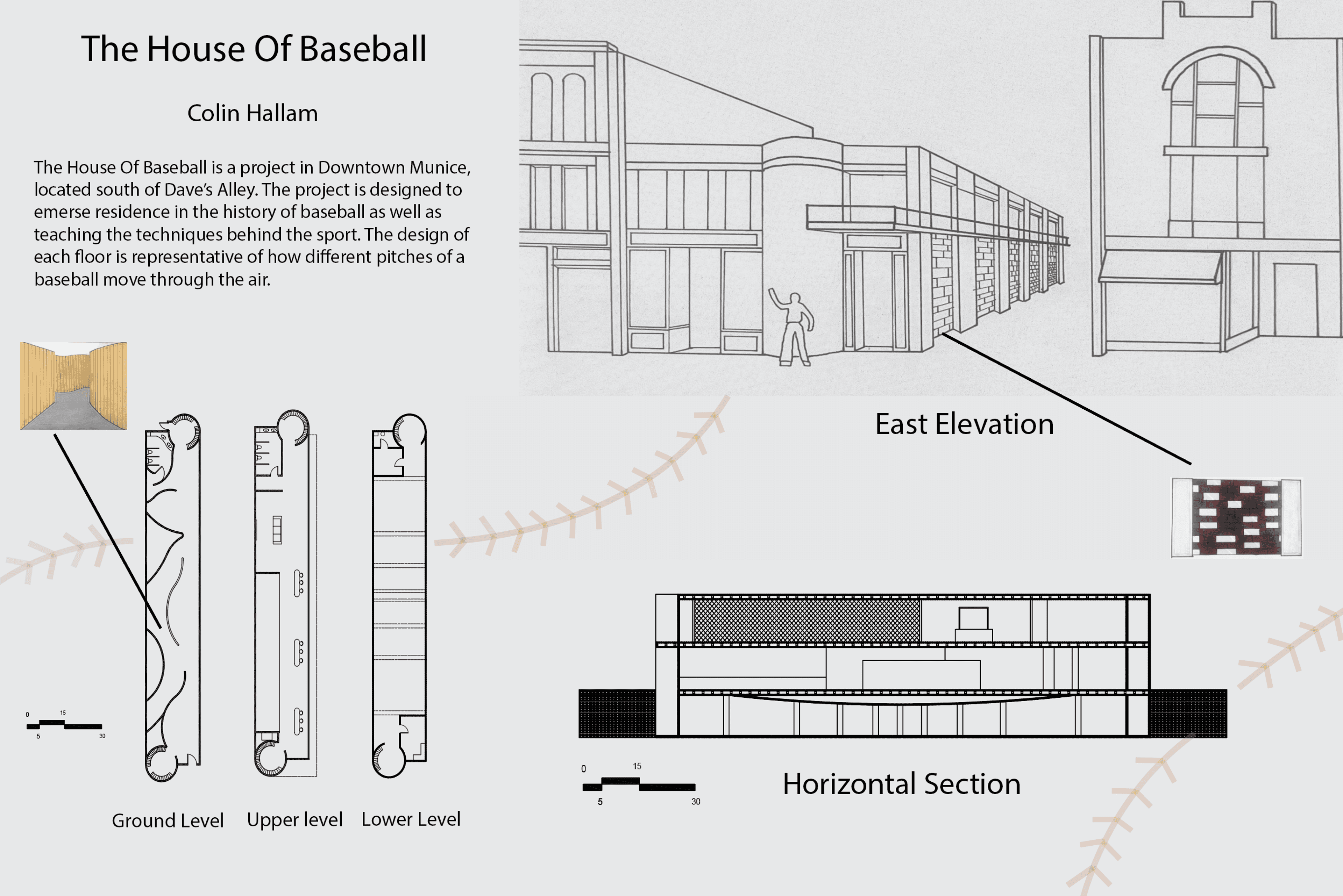Dave's Alley Re-Design
Project details
The Dave's Alley project consisted of re-developing an existing building in Downtown Muncie, Indiana. The new design for this space is a baseball venue where residence of Muncie can learn about the sport and put their skills to the test. The new development includes a gallery space for visitors to learn about the sport and history of baseball, as well as a hitting and pitching simulator to learn how to throw and hit different pitches.
This project is a way to gather people in downtown Muncie for an evening of fun and spread the passion for the sport of baseball.
Date | Fall 2023 |
Tools used | AutoCAD, Illustrator, Hand Sketching, Hand Crafting |
Floorplans
The Design of the floorplans represent different pitches that are commonly throw in baseball. The structure has three levels with each one showing a different pitch. The ground floor is the gallery space and represents the movement created by a curveball due to its curving gallery walls and varying heights.
Lower Level
The lower level of the project is representative of a changeup. The lower level is another gallery space divided up by arches. each arch gets smaller as you move towards the center of the building creating a compression and release feeling, similar to the movement of a change-up.
Upper Level
Teh upper level is the entertainments space of the project and represents a fastball. This space is very long and linear representing the speed and linear movement of a fastball through the air. In this space is the hitting and pitching simulators as well as a lounge space to watch baseball games.






