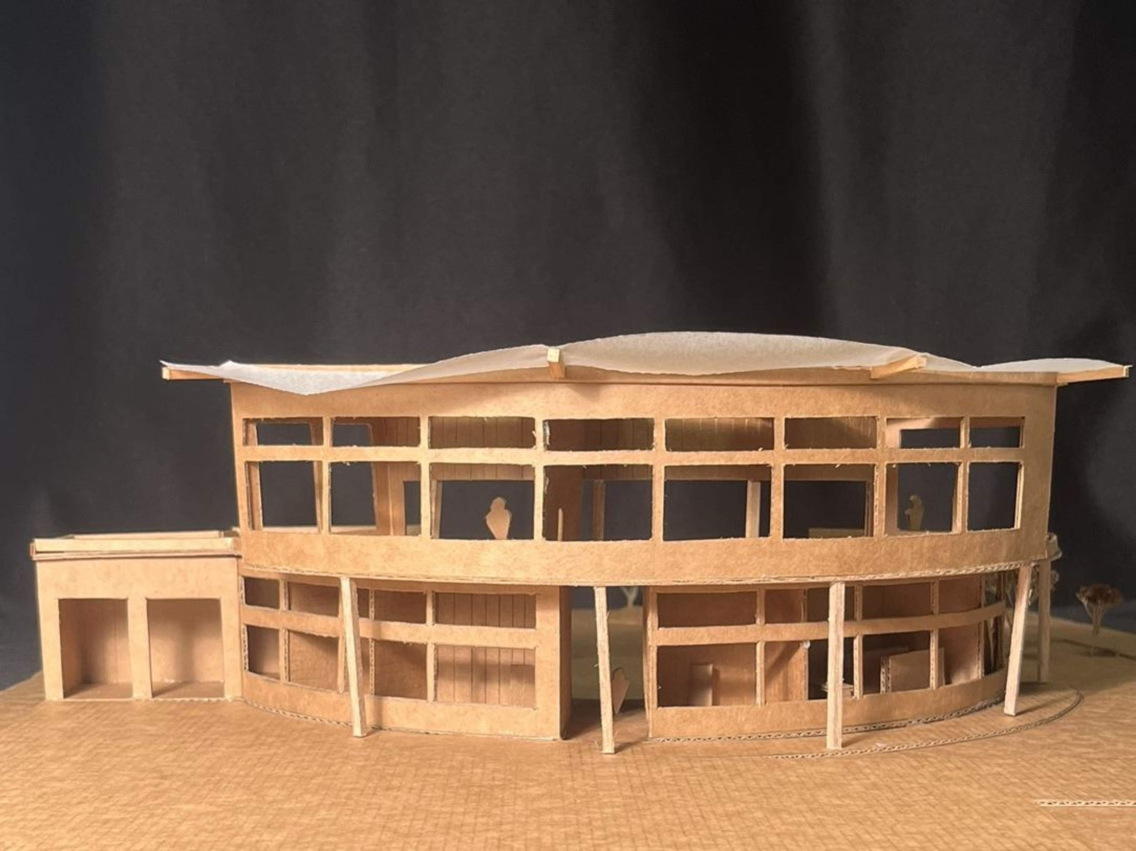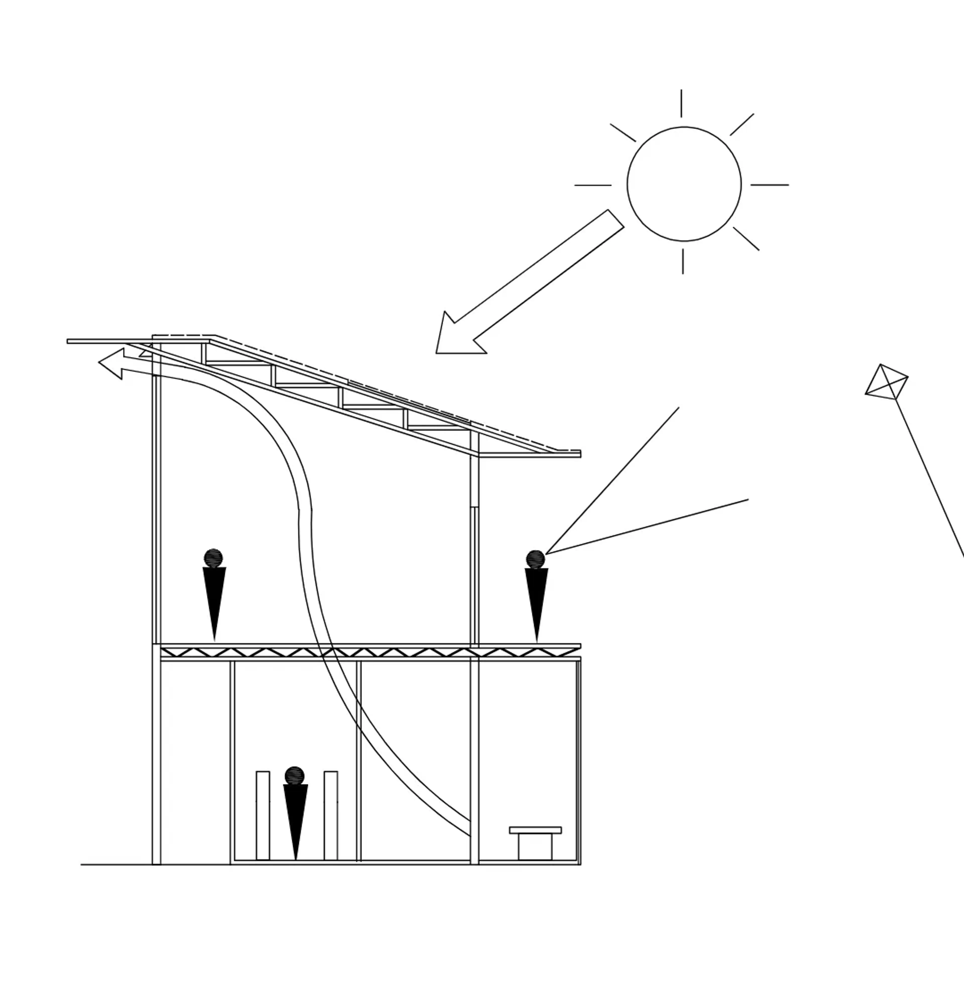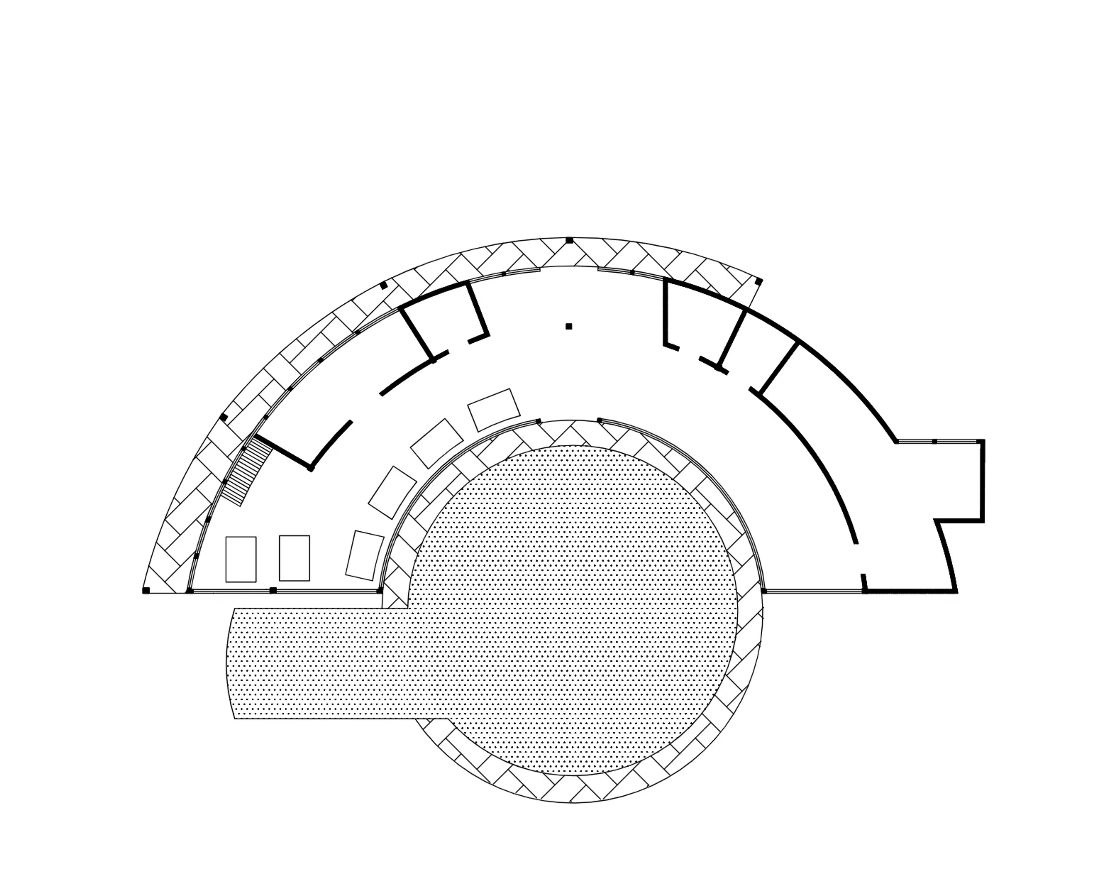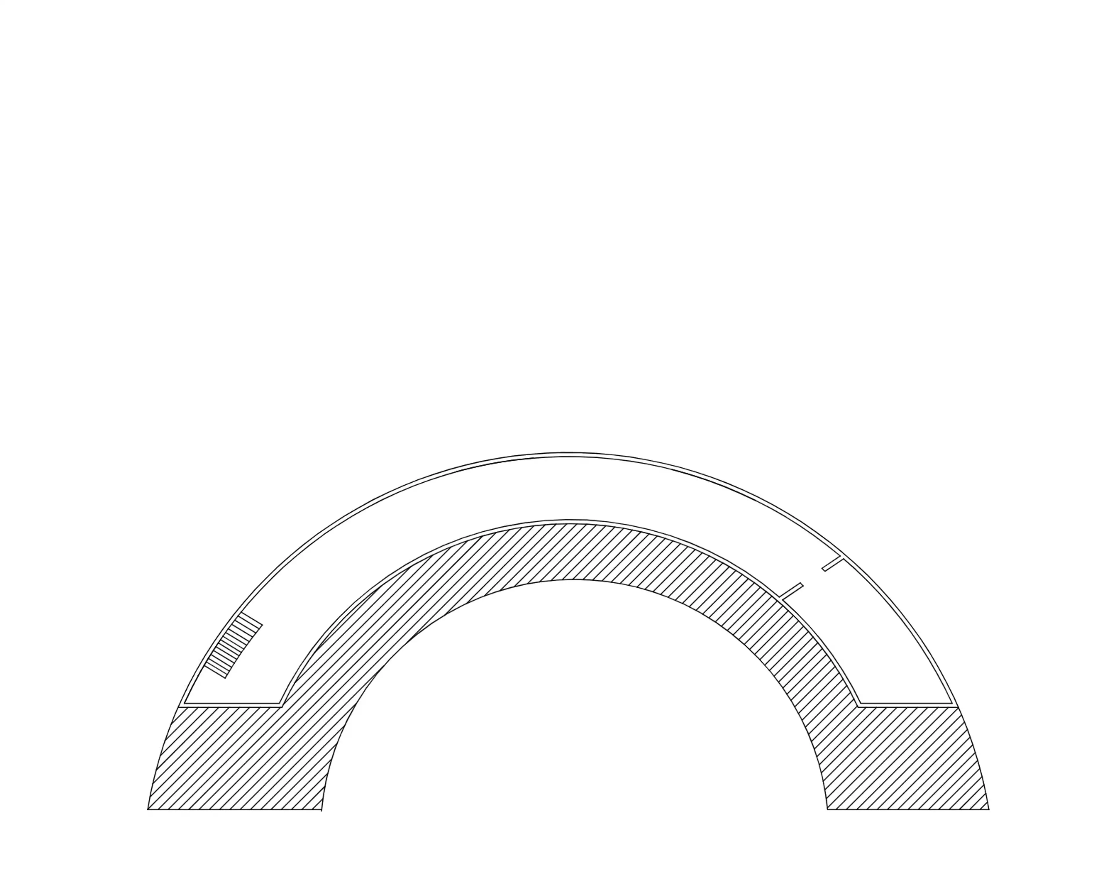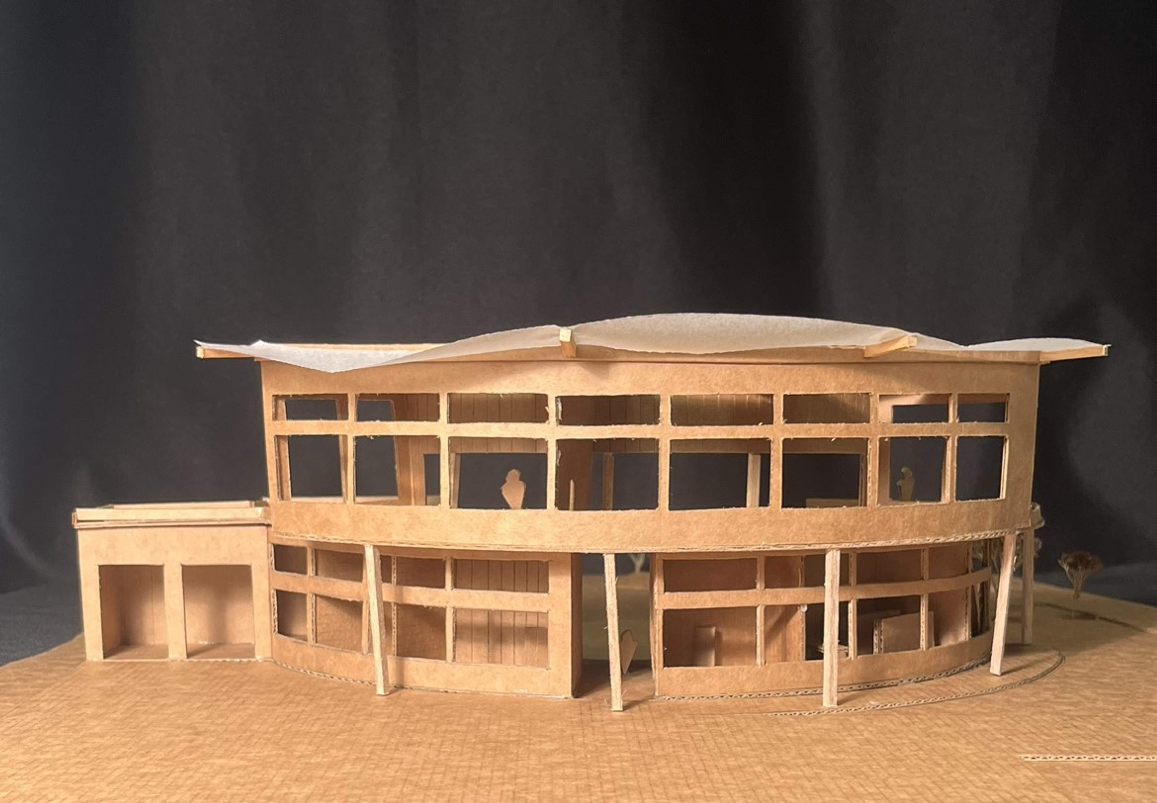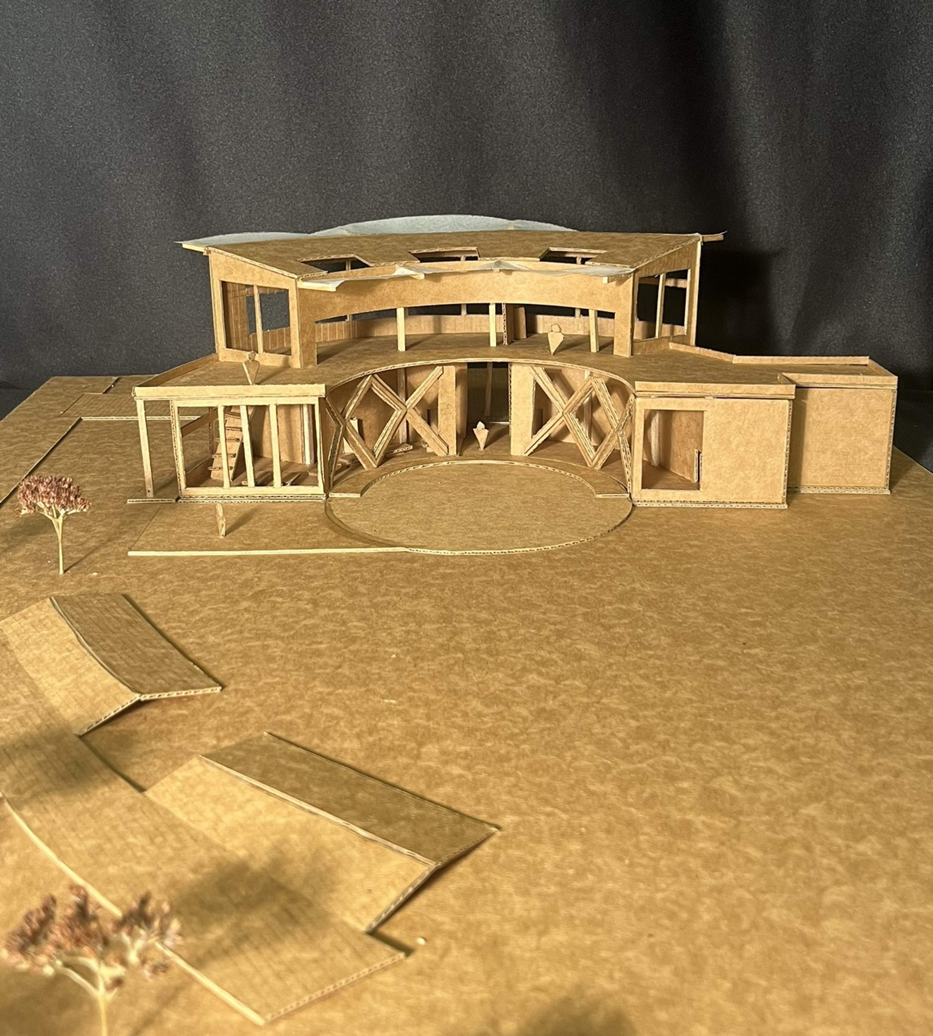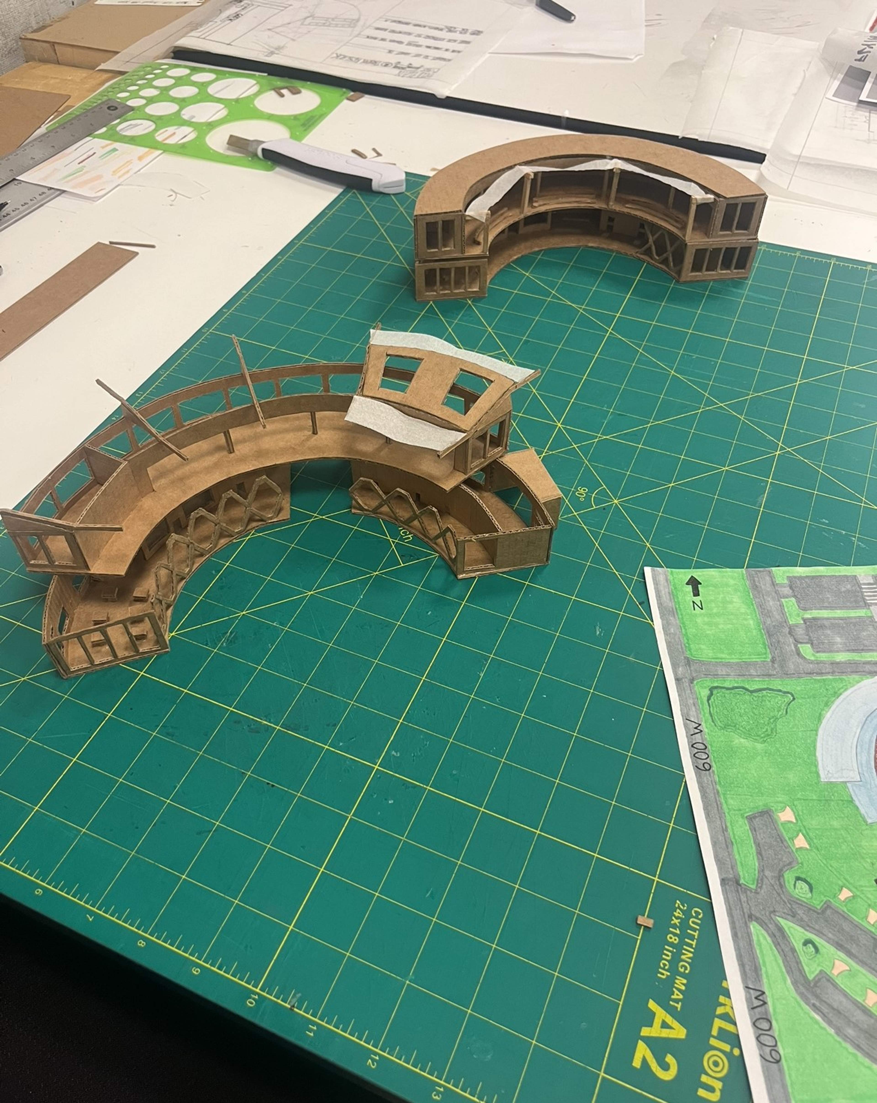Changa Chait Arena
Project details
This project involves designing an arena for kite fighting, which is a sport traditionally played in Nepal, Pakistan, and India. The design uses many of the same traditional materials used in kites to create a feeling of lightness, softness, but also movement like a kite in the wind. The design wraps around a central playing field for spectators to get a 360-degree view of the event. The design also incorporates a drive-in viewing section for visitors to watch event from their vehicles or under small canopies on the opposite end of the playing field.
Date | Fall 2023 |
Tools used | Illustrator, AutoCAD, Hand Crafting |
Design Iterations & Study Models
This project went through many different stages from start to finish. The project started as a simple stacked double story structure with the only intent being to wrap the structure around the playing field for viewing. After many iterations the second level was off centered to allow for more balcony space for activities and viewing, as well as a new roof system that allows the building to capture sunlight and include self-ventilation. The design also slightly shifted from a kite fighting arena to a sporting complex that could host many events for the city such as concerts or community engagement event.
