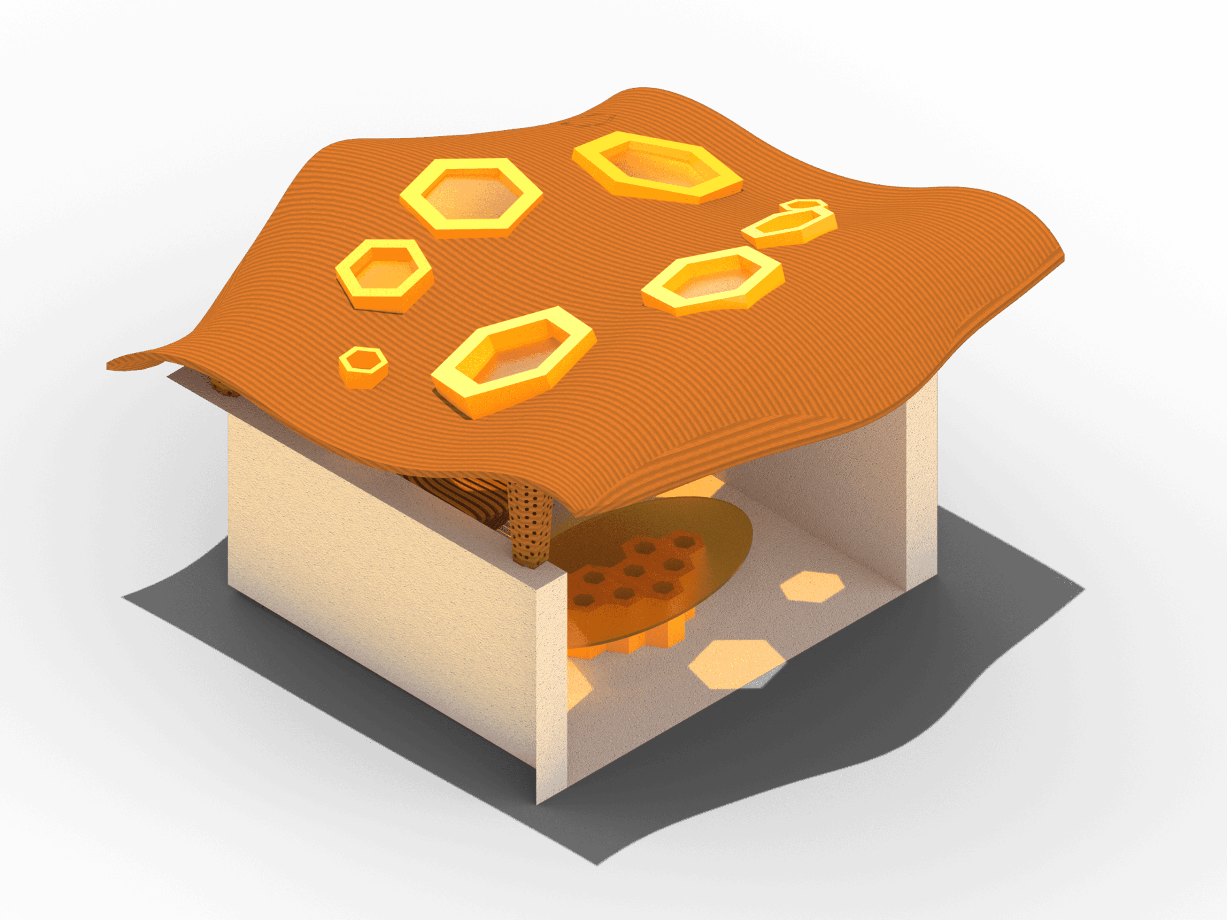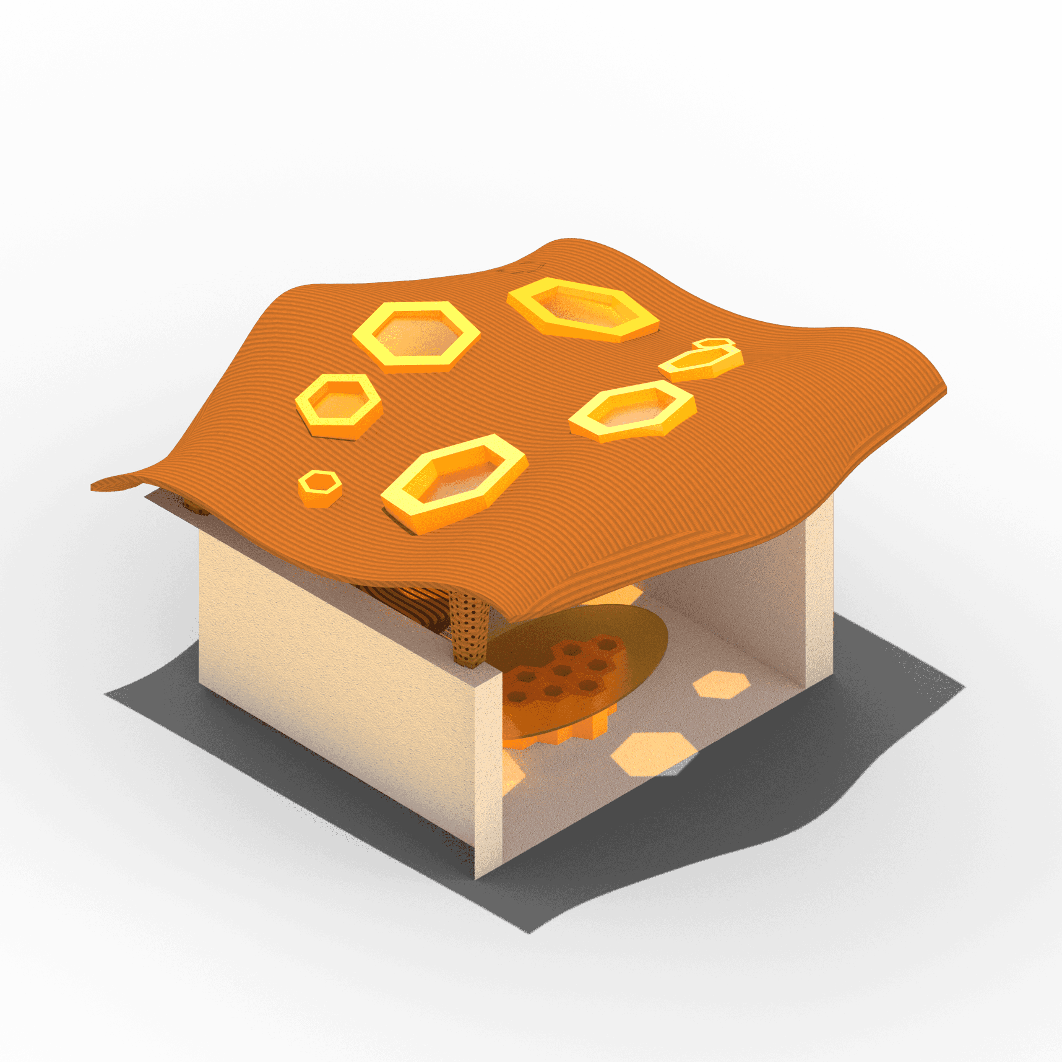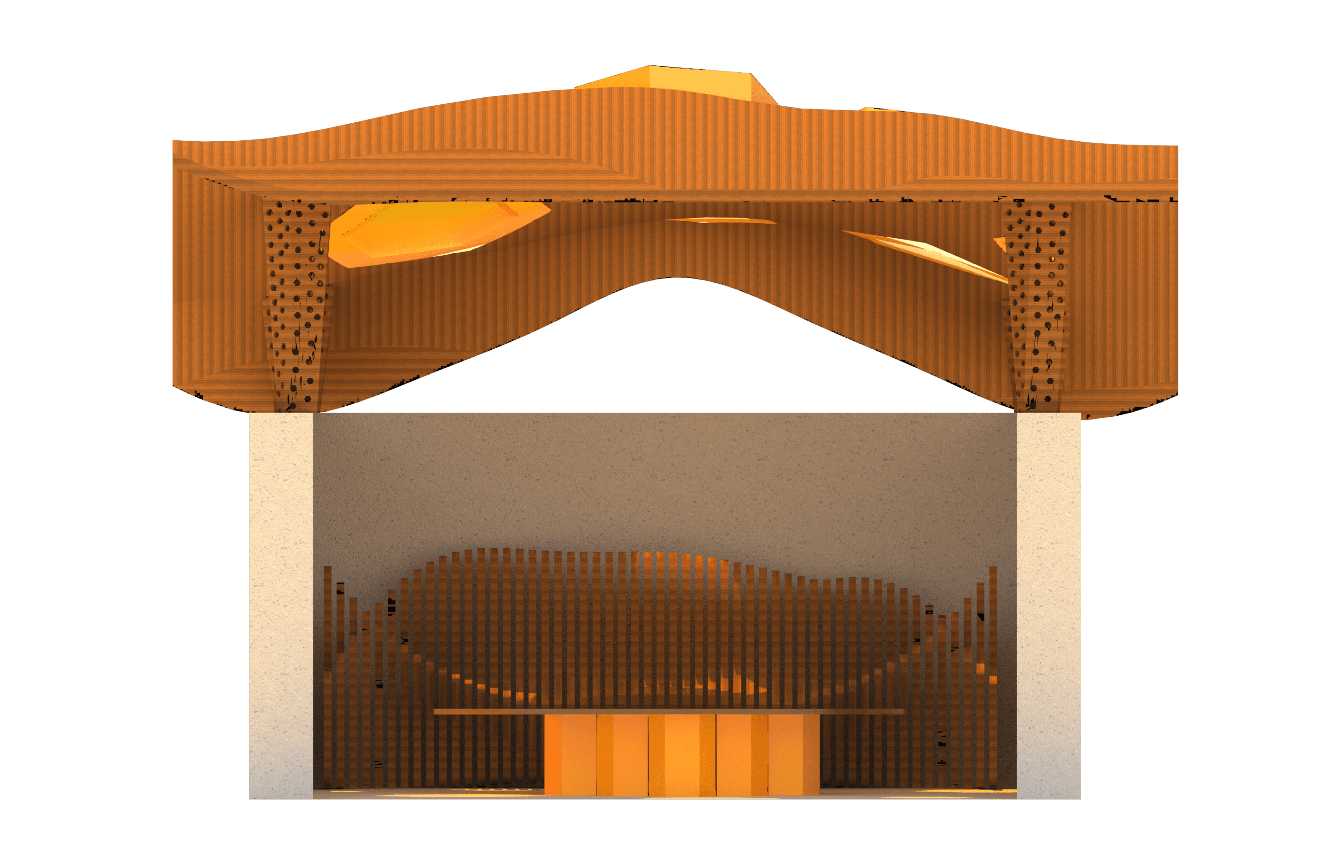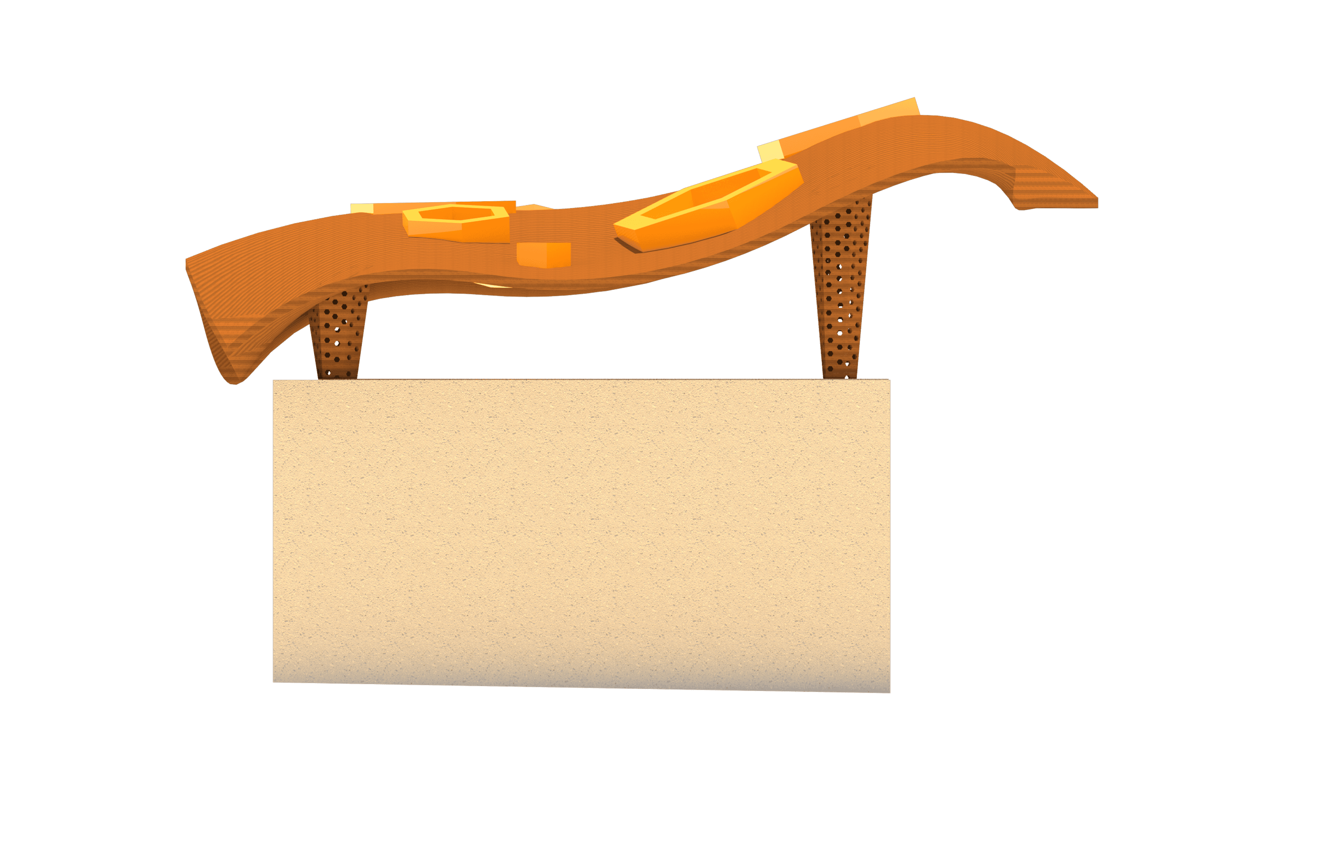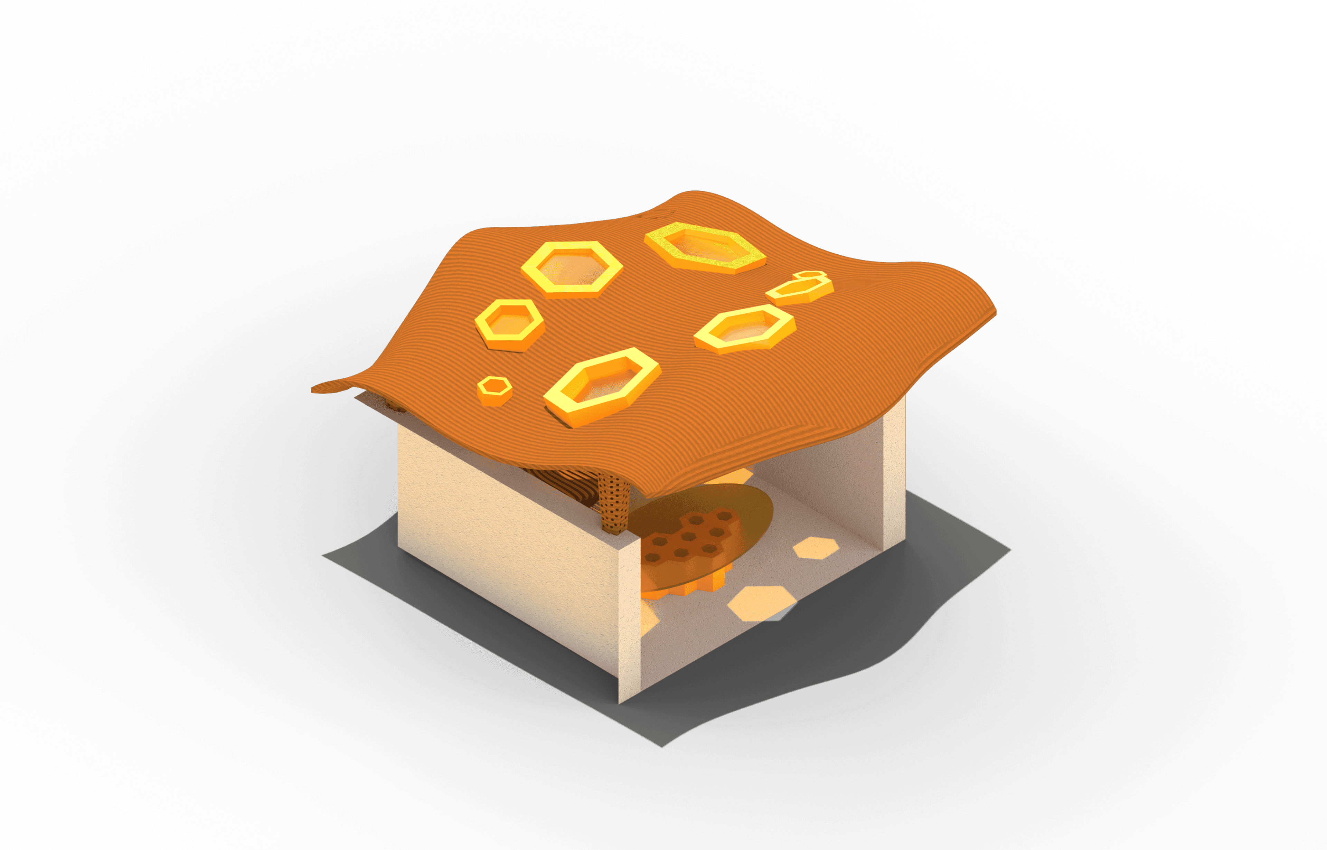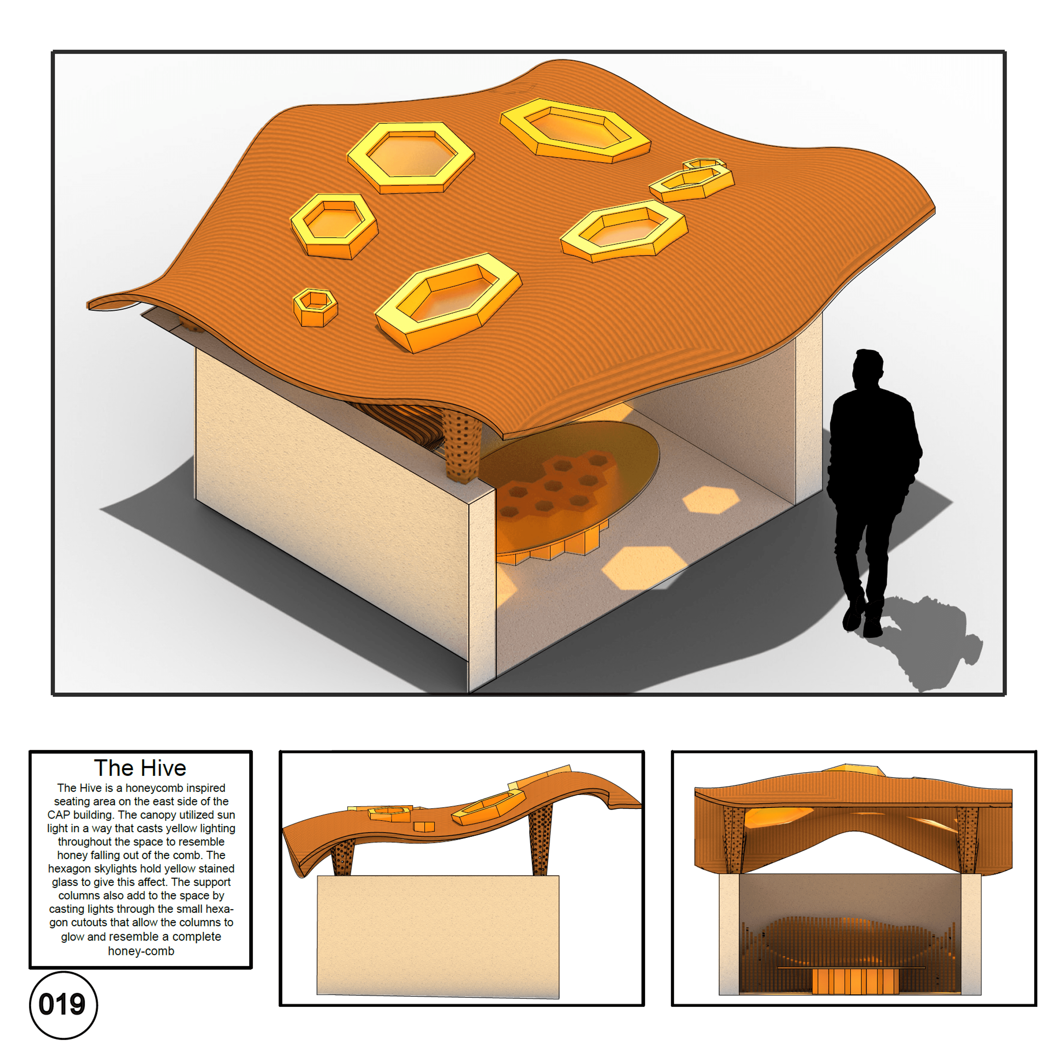Canopy Addition
Project details
This project was part of a practice competition for all second-year architecture students where we had to design a canopy for an 11 x 11 concrete pad that was un-used on campus. We were prompted to create a canopy with an activity space below to add to the campus.
All second-year canopy designs were reviewed by faculty and upper classmen, where this design was voted as the winner of its studio section.
Date | Fall 2023 |
Tools used | Rhinoceros 3-D, Photoshop, Illustrator |
The Design
Due to the campus converting the area of the 11 x 11 space into a green space, the design provides a seating area for students to stop, sit, or study while in the new greenspace. The design is representative of a honeycomb using a wooden roof with yellow stained-glass skylights to give the effect of honey when the sun interacts with it. The columns that support the canopy are also corrugated with hexagons to allow light to pass through and give the same effect of light or honey coming out of the comb. Under the canopy is a seating area that is designed to enhance the yellow glow of the canopy. The yellow glass table helps to spread the yellow glow throughout the space as well as a sectioned bench with lighting coming through the sections.
