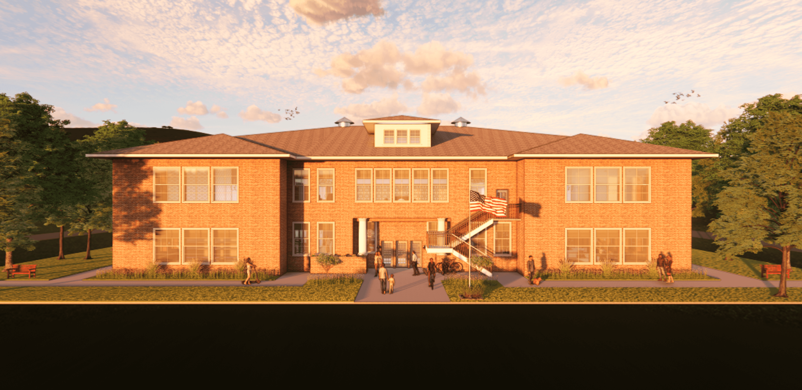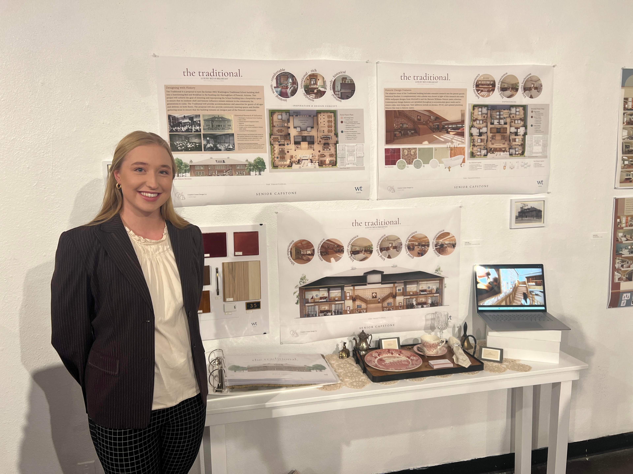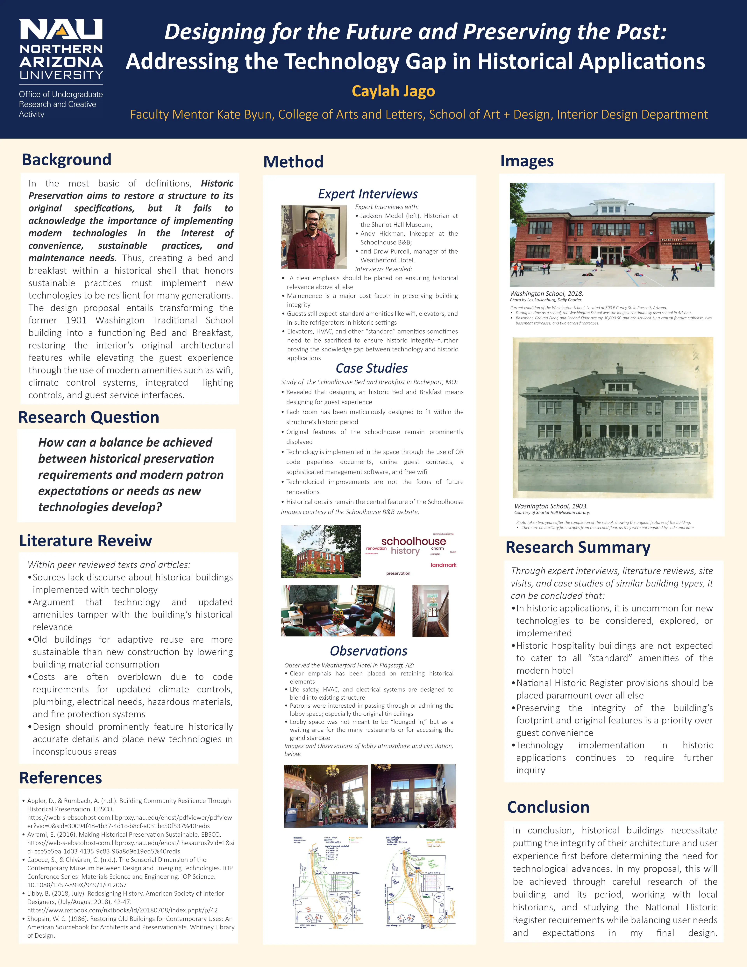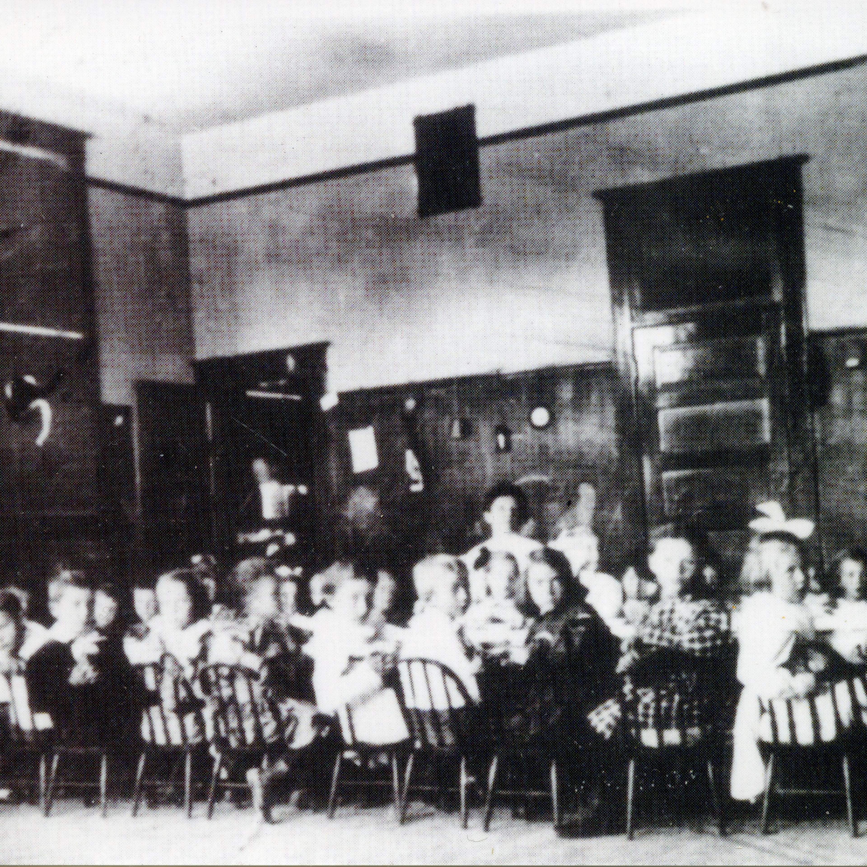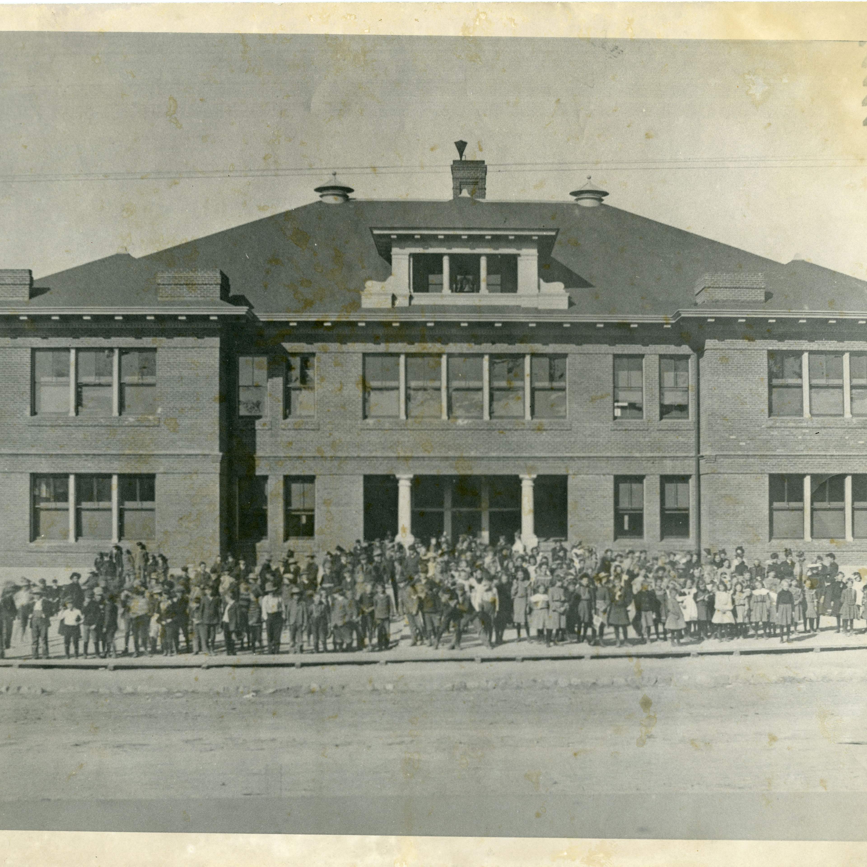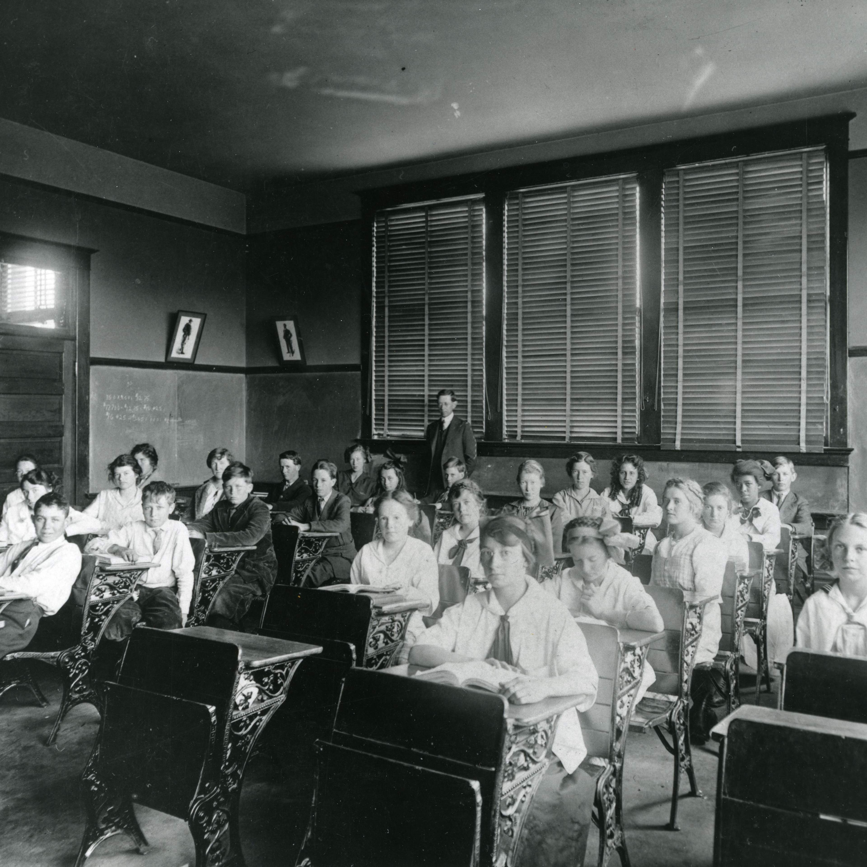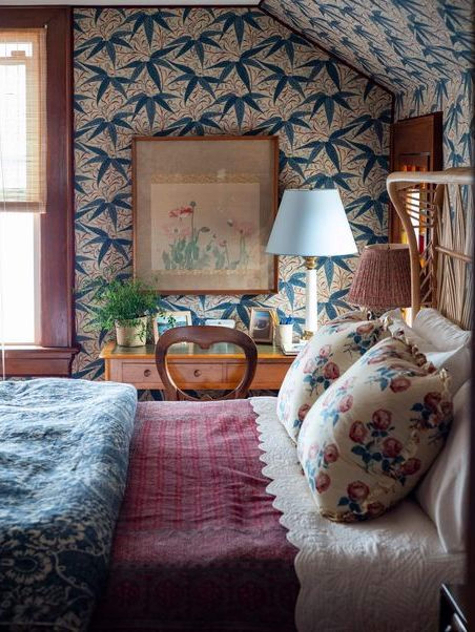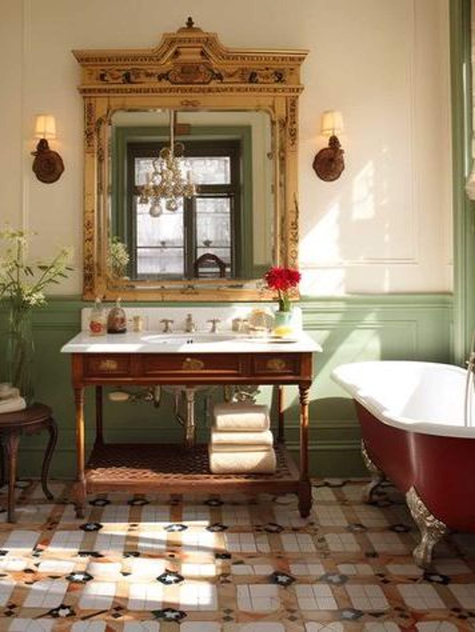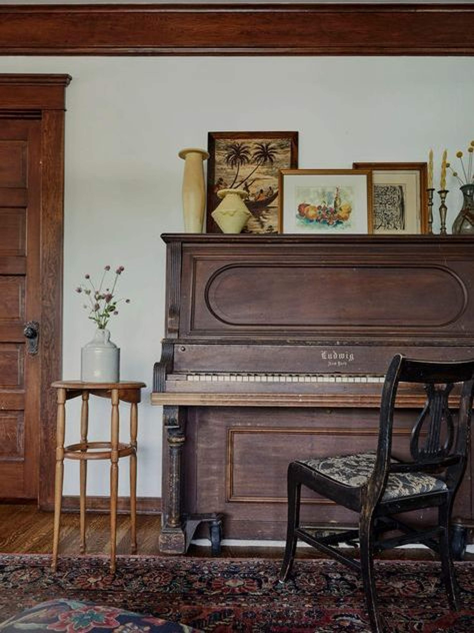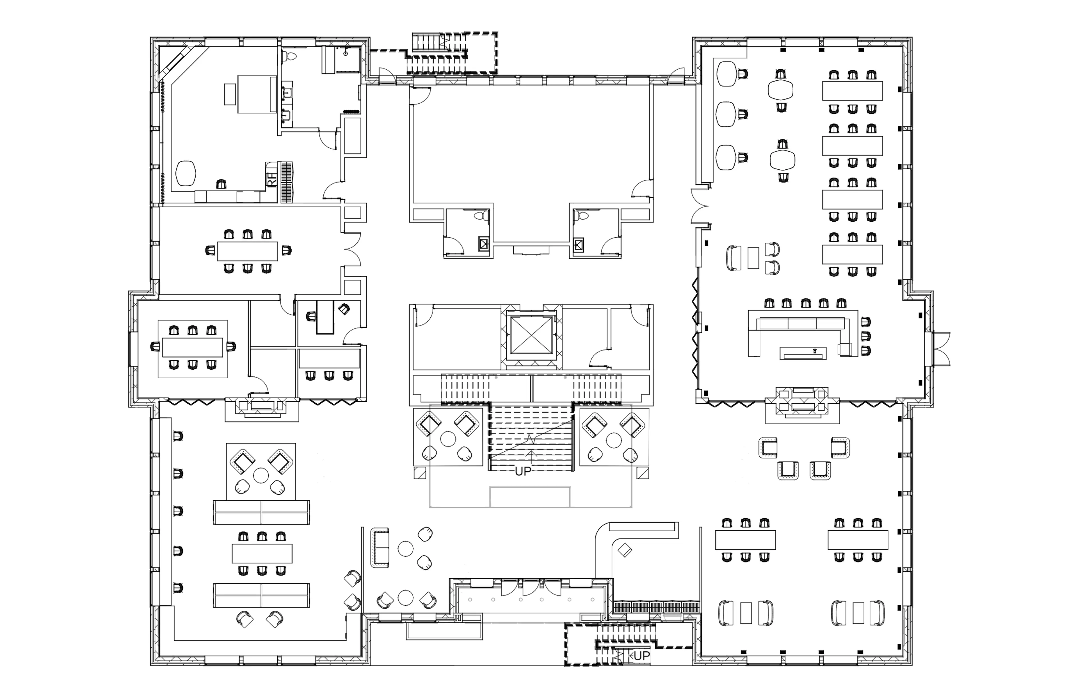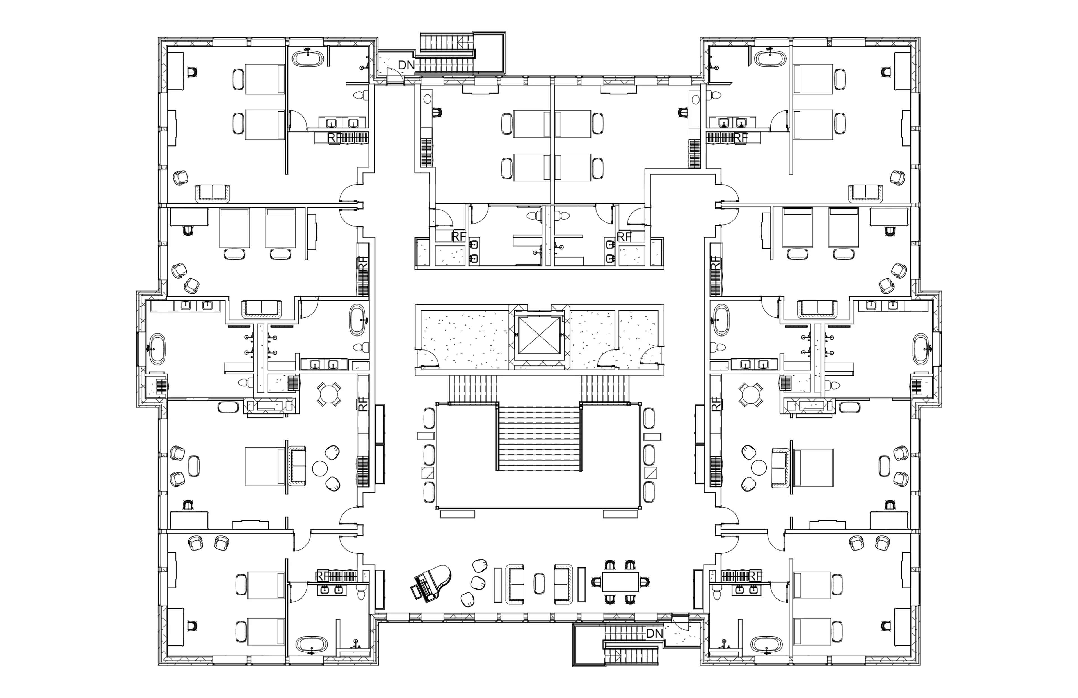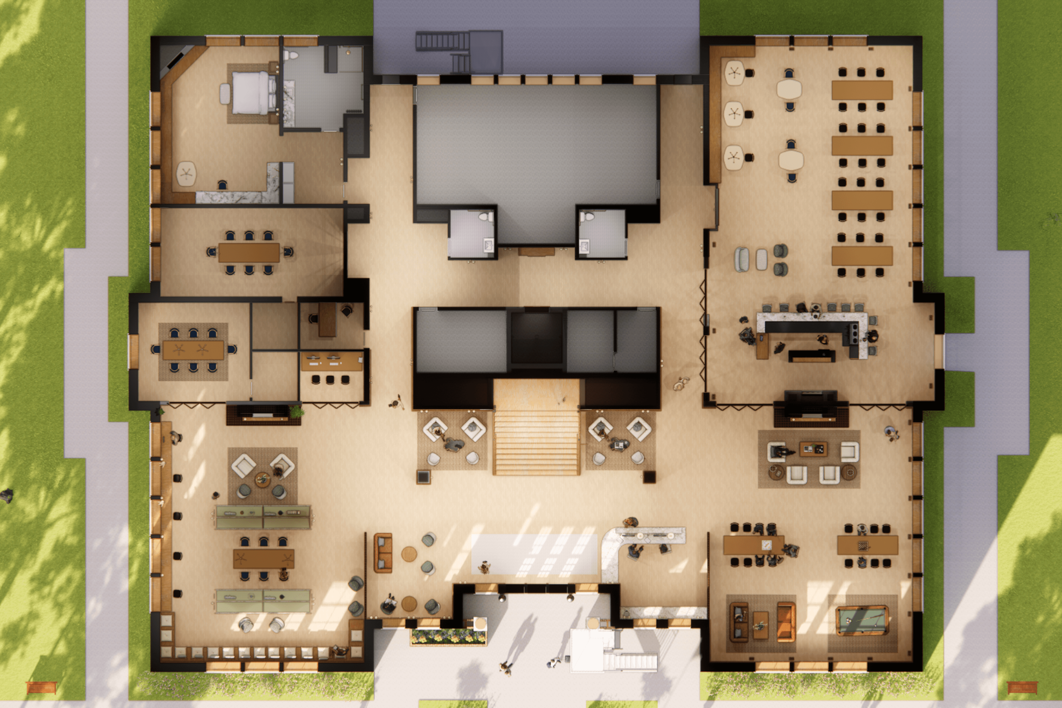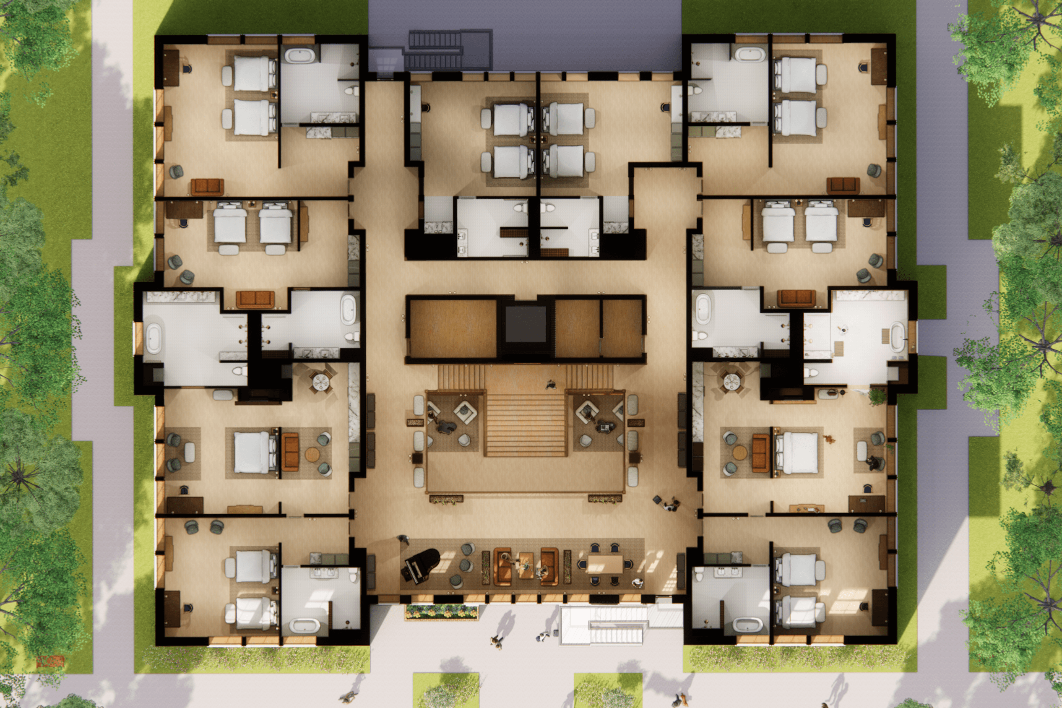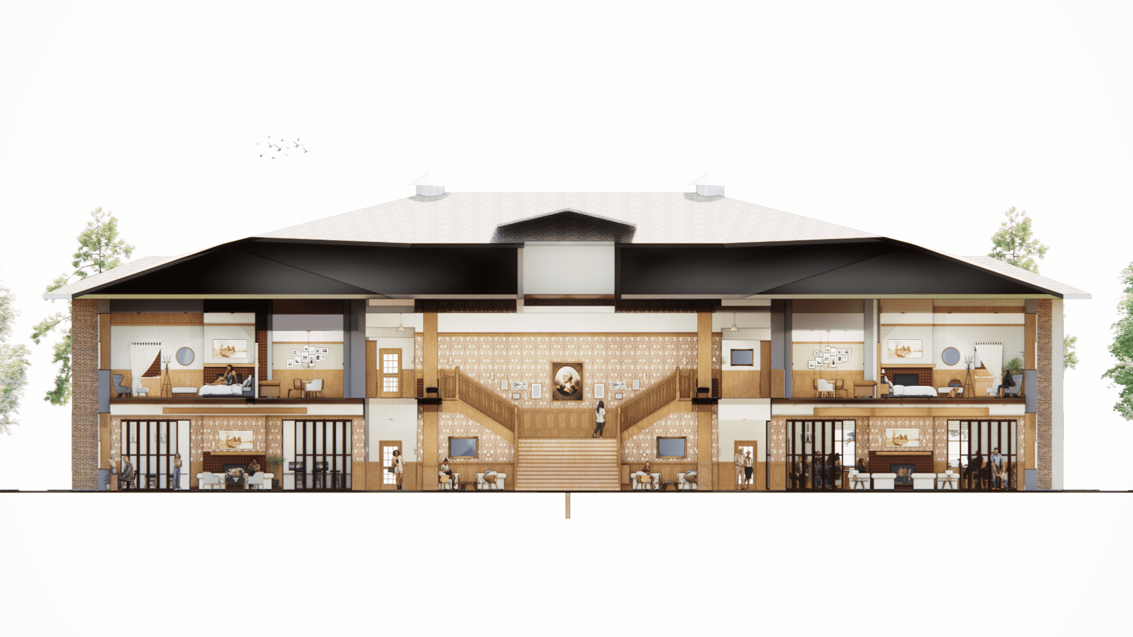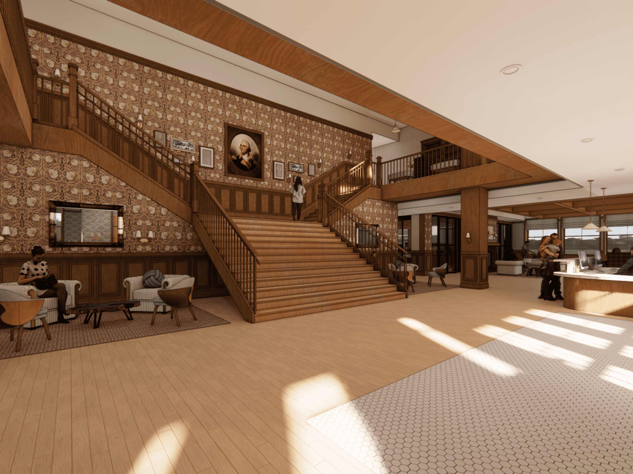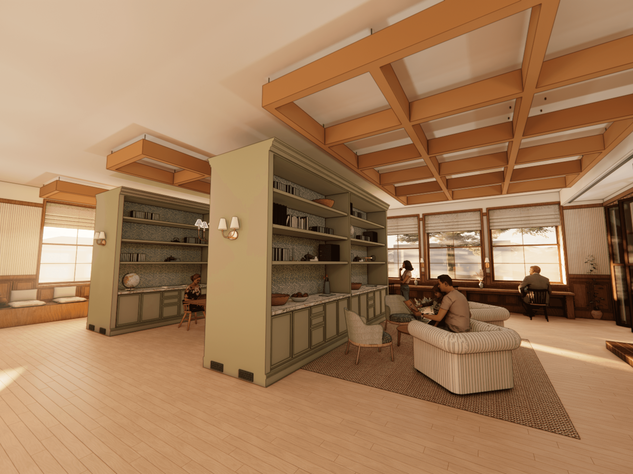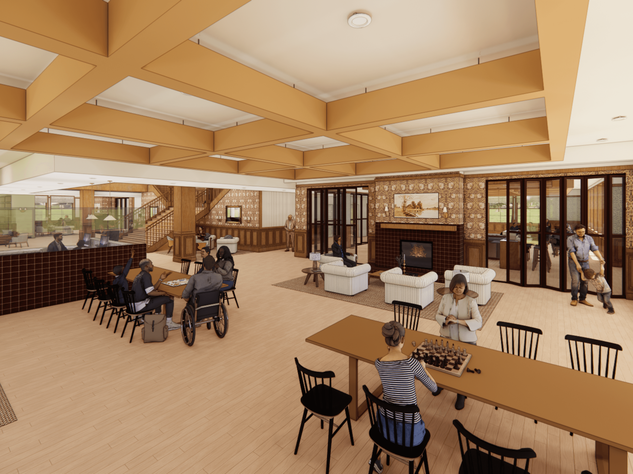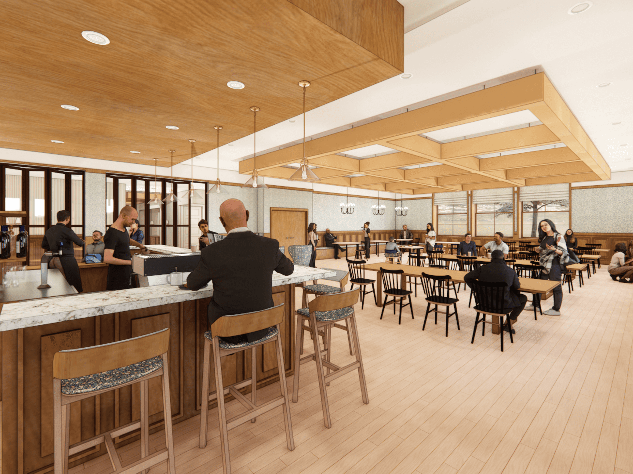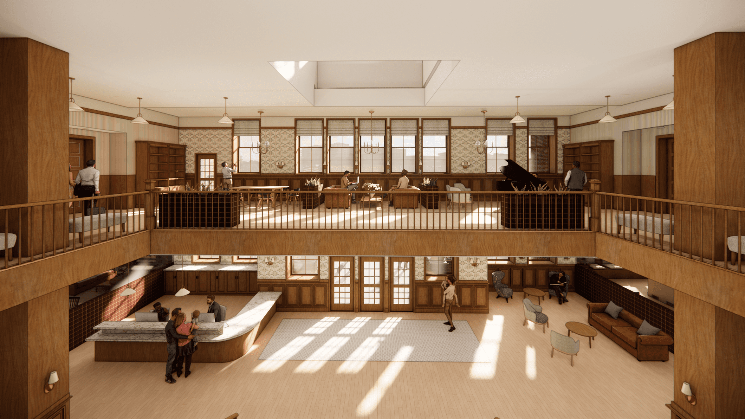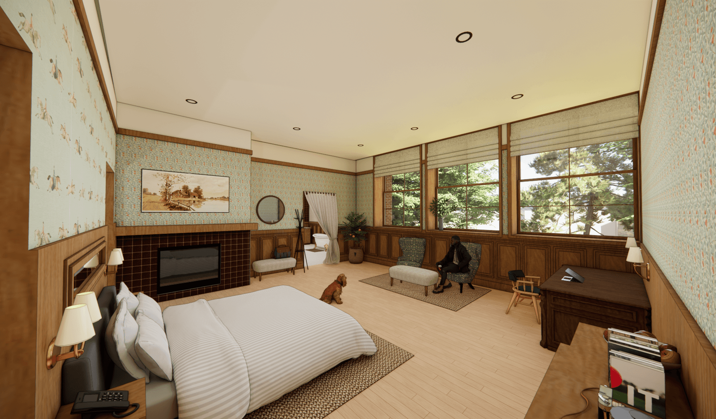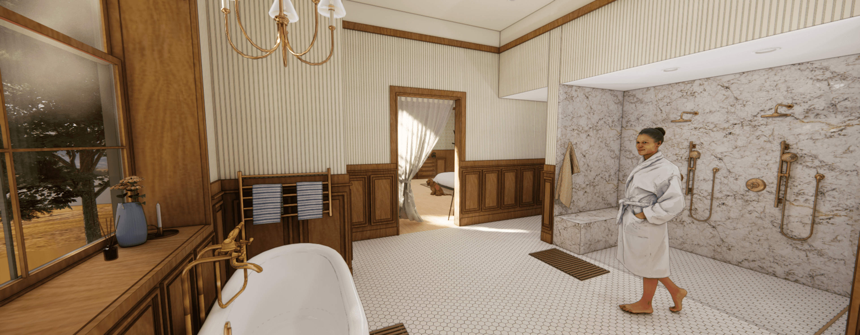Senior Capstone
Project description
The NAU Interior Design 2024 capstone theme is Resilience, with an emphasis on elements of design including sustainability and implementing new technologies. My proposed project is to create a Bed and Breakfast within the shell of a former school on the National Historic Register in Prescott, Arizona.
Area of site | 24,000 ft2 |
Date | 2023-24 |
Status of the project | Student Work |
Tools used | Revit, SketchUp, EnScape, AutoCad, Adobe Illustrator |
Awards:
2024 Best in Show (NAU ID EXPO) Winner
2024 Faculty First Prize Winner
2024 NAU College of Arts + Letters, SOA+D Outstanding Senior
Capstone theme: Resilience in Design
Historic Preservation
The design proposal will feature the original Washington School building shell and aims to retain its Historic Register status while giving it new life as a B&B; the design will aim to stay true to the building's architecture and the setting of Prescott, Arizona
Adaptive Reuse
The design proposes a new use for the building where it will be more accessible to the public and promote interest in local history and tourism; the design will also feature rentable community spaces to be used by Prescott locals and visitors alike
Sustainability
The design aims to update the building as minimally as possible, waste as little as possible, and operate with an environmentally conscious mindset; the design aims to save existing materials like floors, trims, furniture, etc. where possible
New Technology
The design will implement new technologies to streamline operations, and elevate guest experiences, but through careful research, will not be the focal feature of the design
(See research poster below)
Research
Research about the applications of technology within historical applications yielded conclusions that revealed 1) it can be done effectively, 2) the historical interior should always be the focus, and 3) the purpose of the technology should not overshadow the original design features.
My research poster and finalized design presented in April 2024 at the NAU Undergraduate Research Symposium and in May 2024 at the NAU Interior Design Expo.
Below are several historic images of the Washington Traditional School provided by the Sharlot Hall Museum.
Restore and repurpose the 1902 Washington Traditional School building into a hospitality space
Provide accommodations for guests of various ages and backgrounds
Provide community meeting spaces and flexible gathering areas to appeal to community needs
Retain the memory of the original school within the finished design
Below are a few images of my design inspiration.
