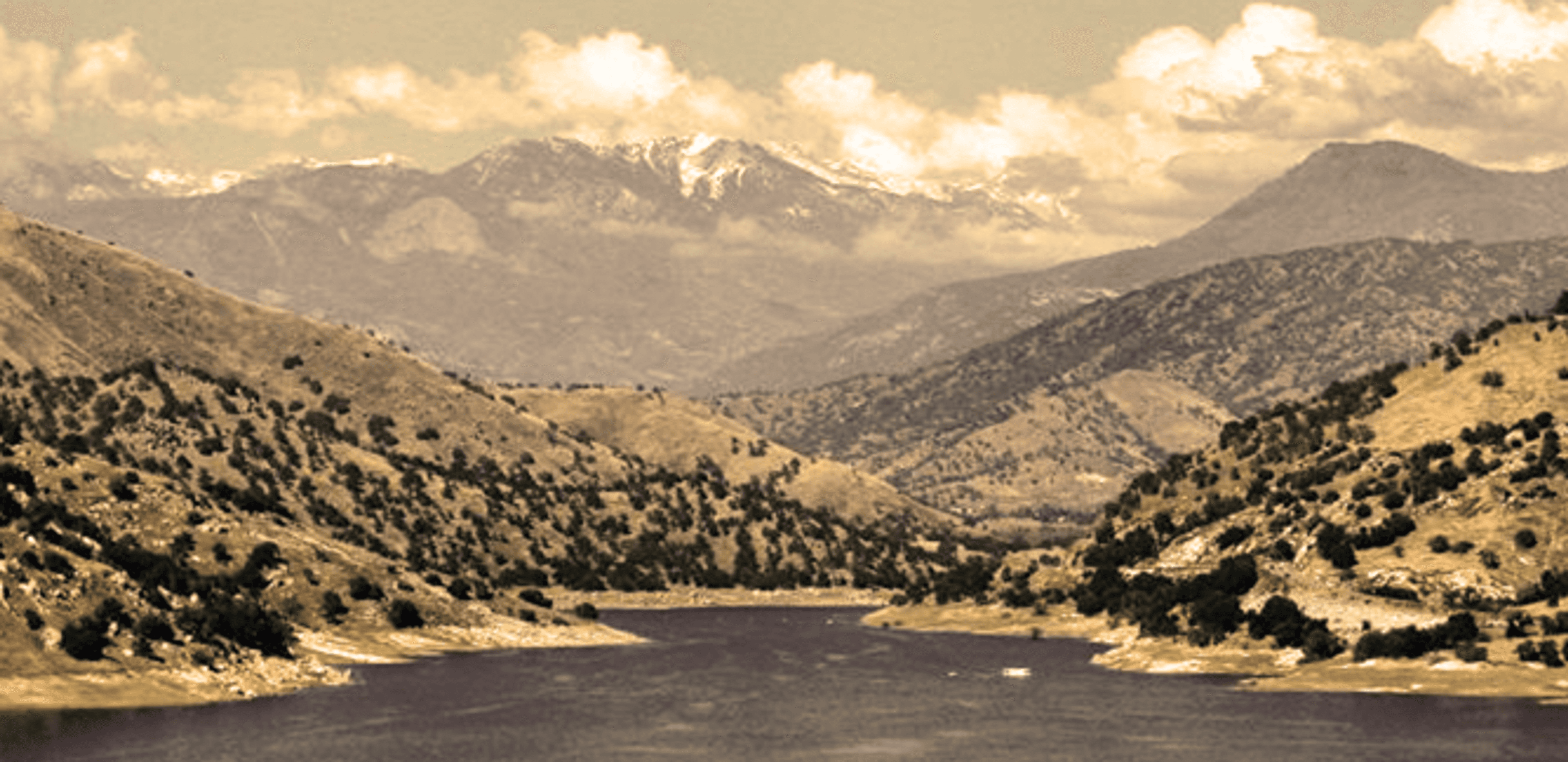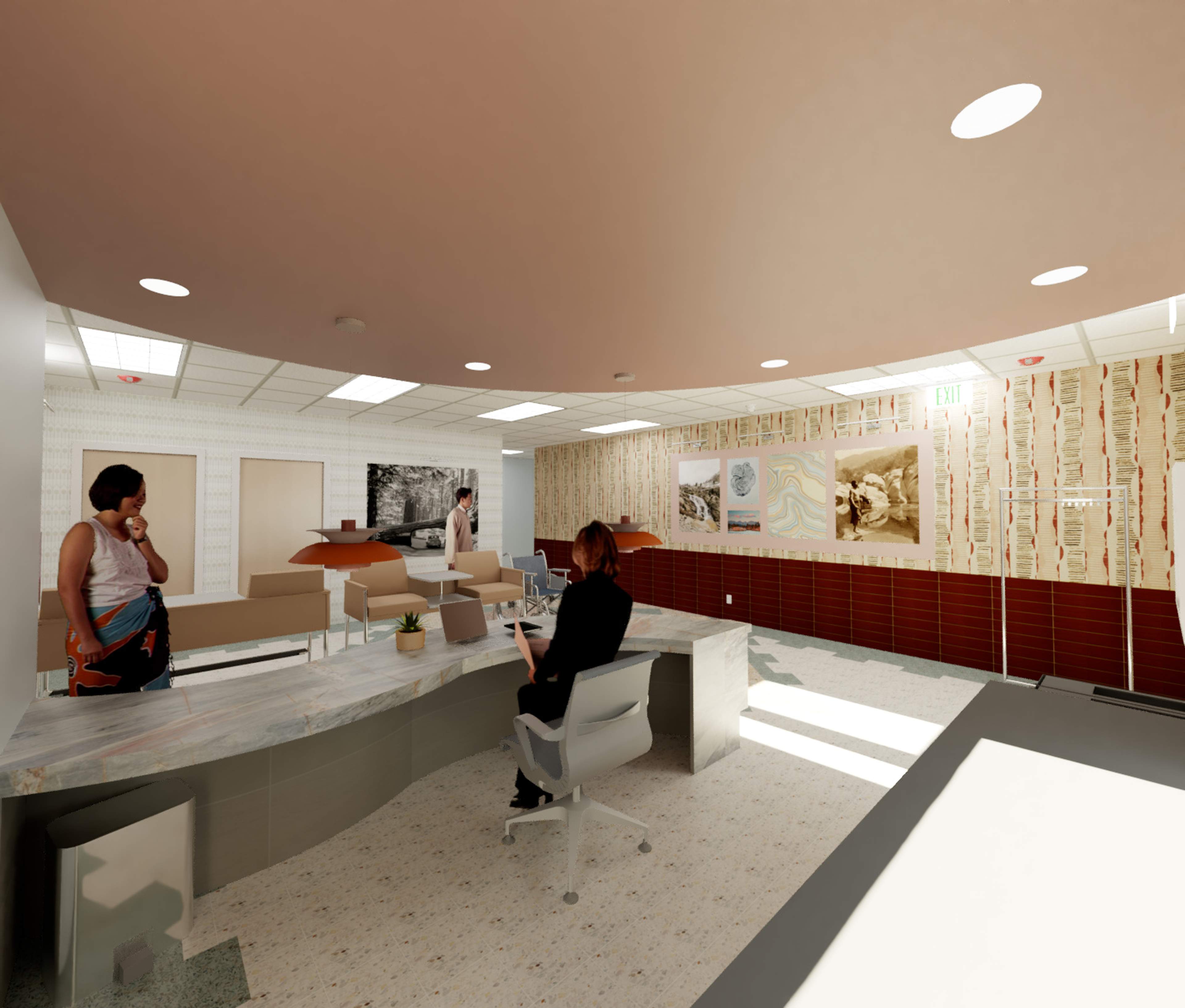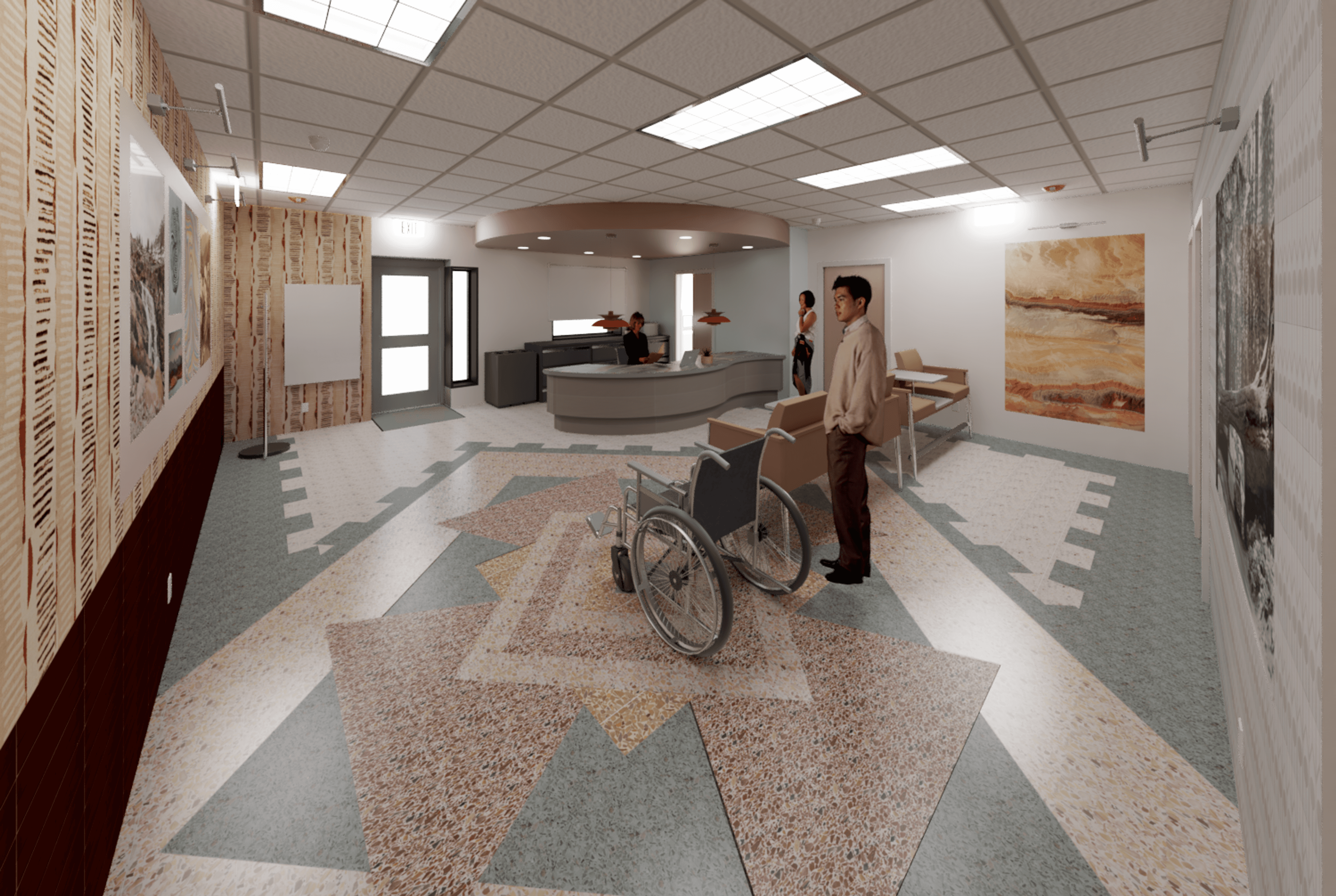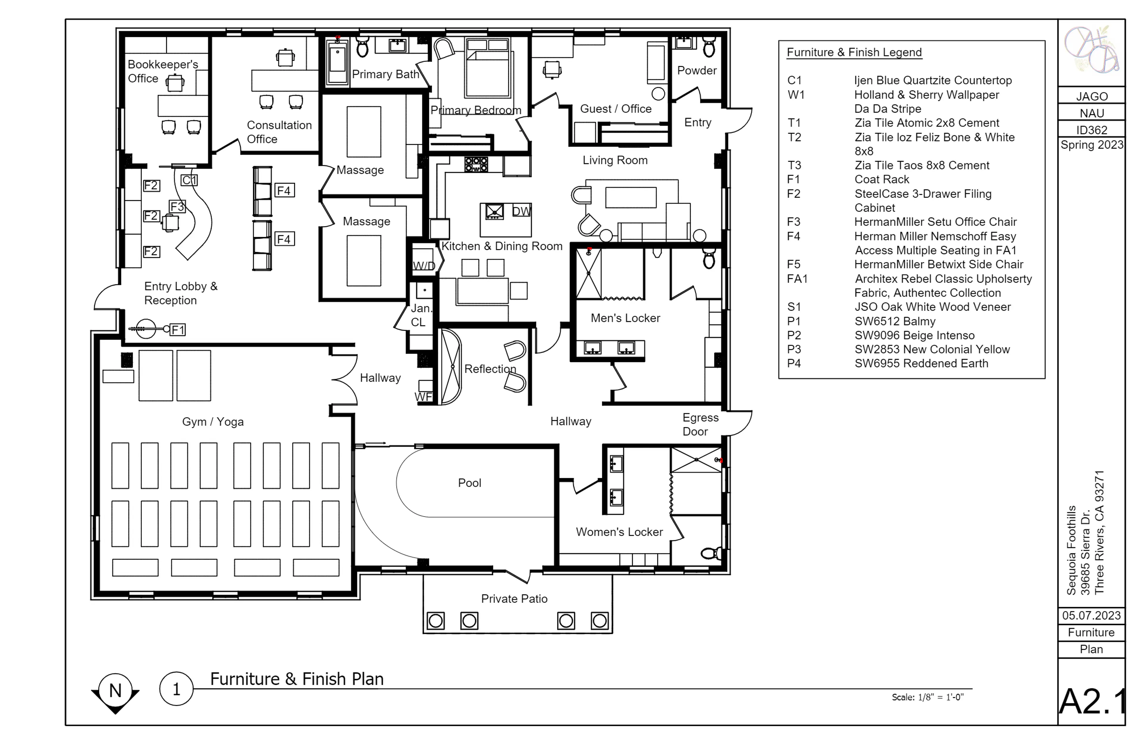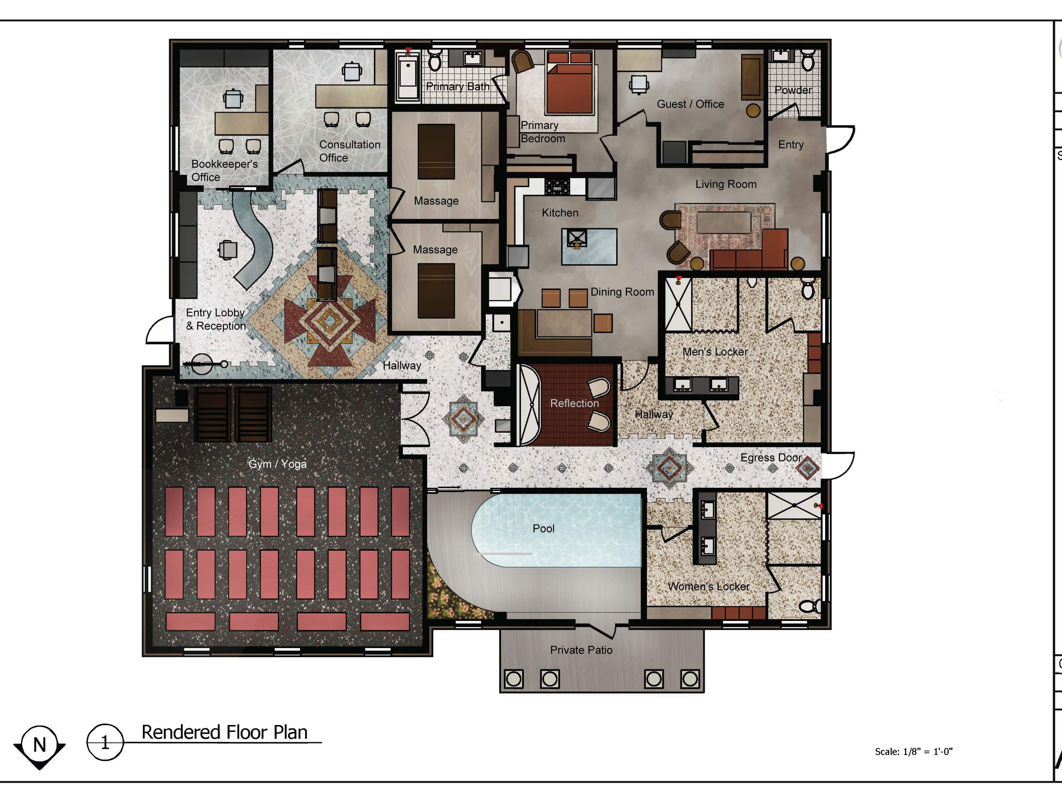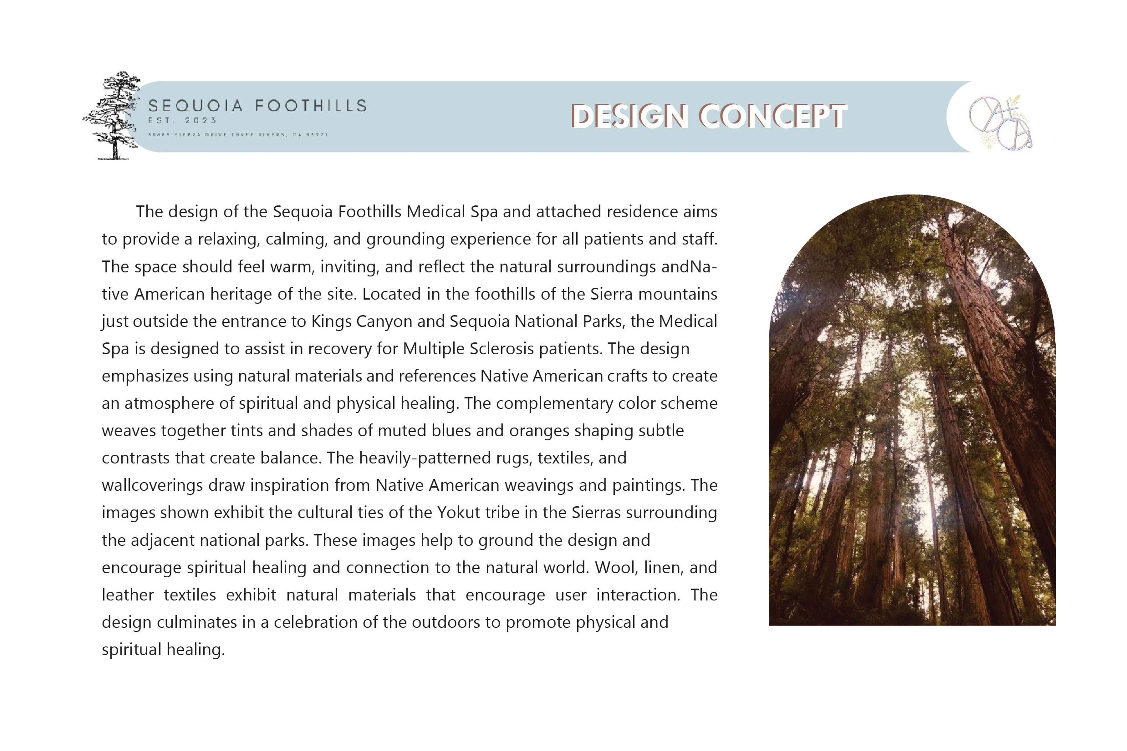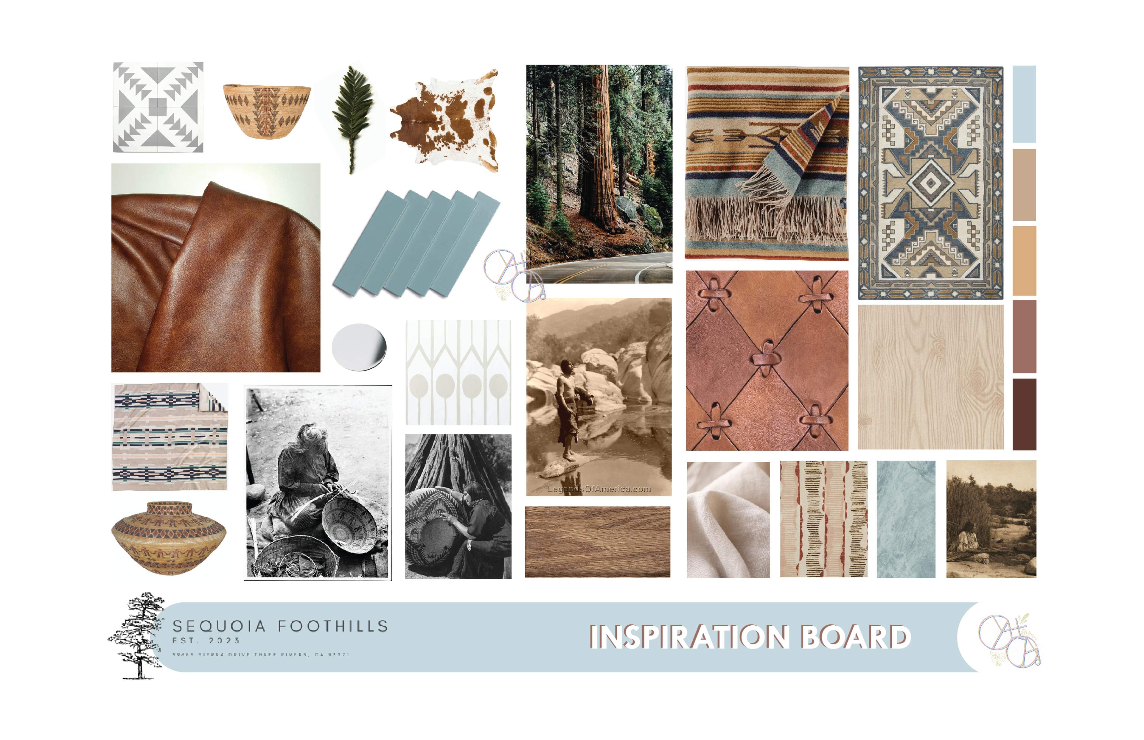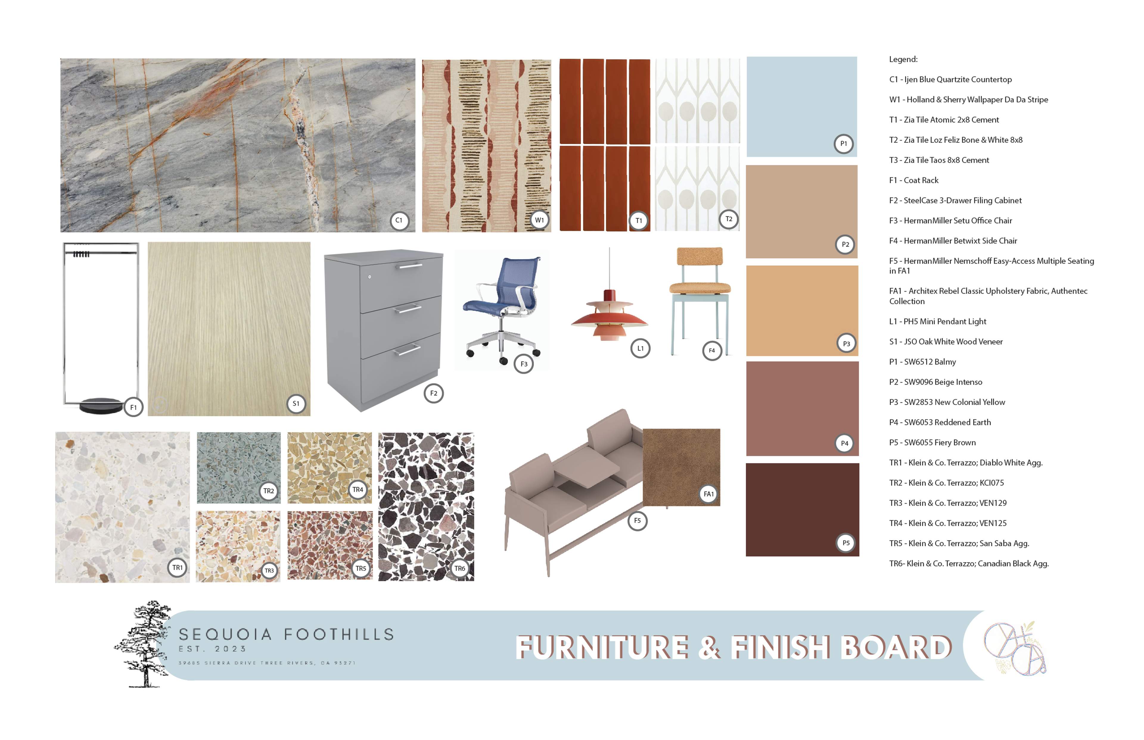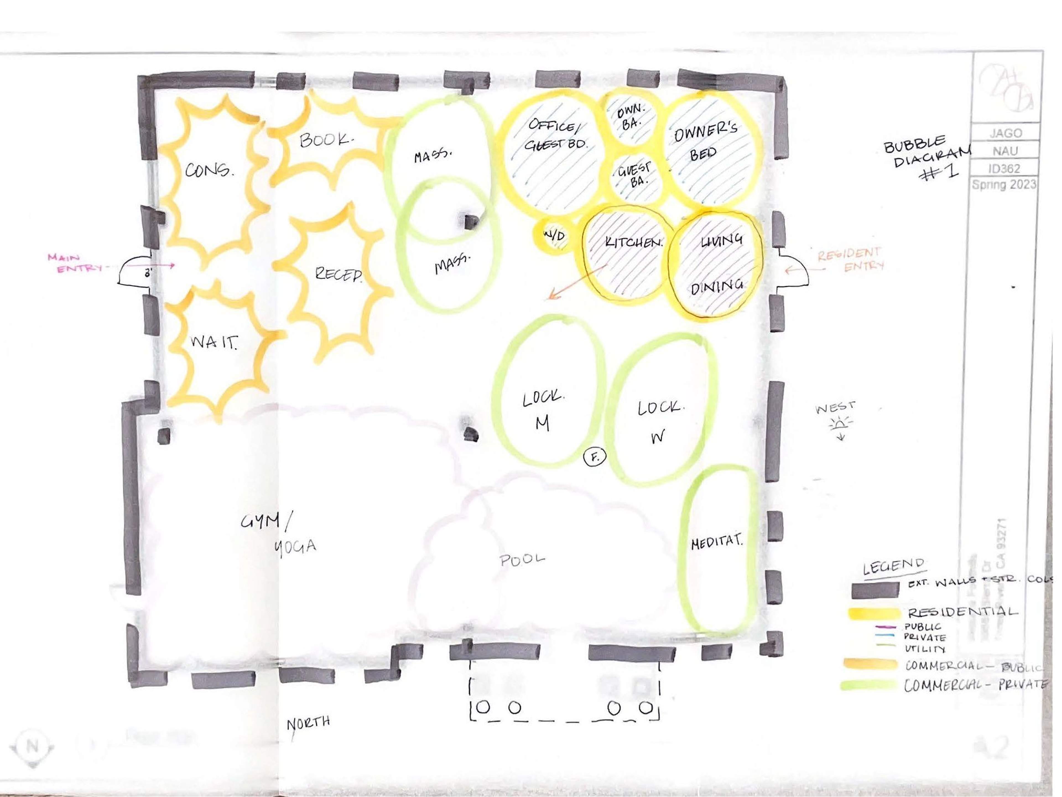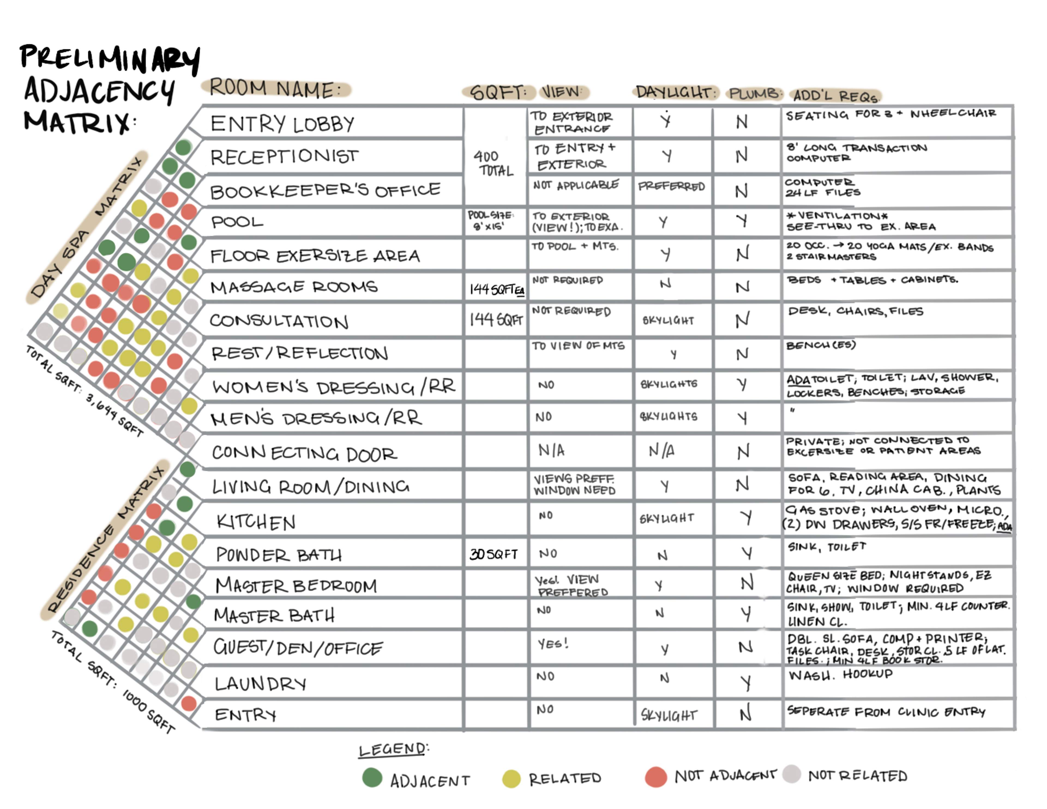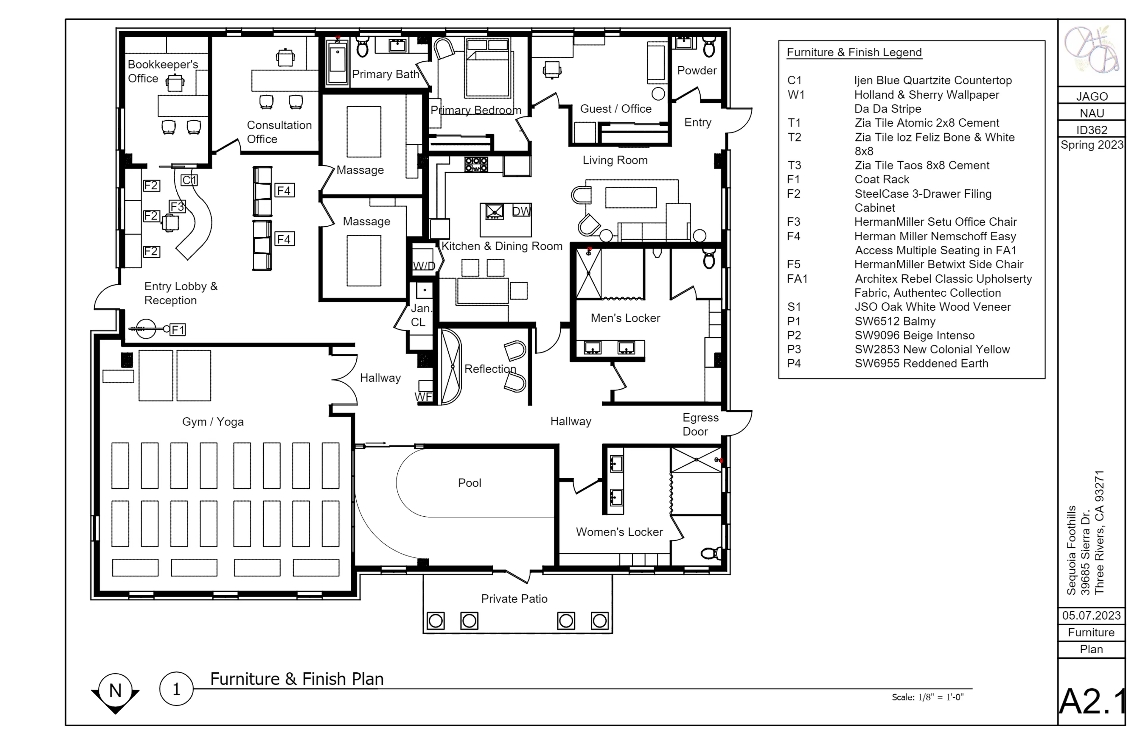Mixed Use Design
Project details
This project involved the design proposal for a mixed-use medical spa and residence for two medical practitioners and their patients. The clients specified that the design must reflect the cultural significance of Three Rivers California and the surrounding tribal traditions. The program required a therapy pool, flexible space, and treatment rooms on the medical side of the facility. On the residential side, the space required ADA consideration, practical function, and beautiful aesthetics.
Area of site | 2,500 ft2 |
Date | Spring 2023 |
Type of project | Student Work |
Tools used | AutoCAD, Revit, Illustrator, ProCreate |
My sketches
Results
This project stretched my skills and implemented a greater research element to my design concept. Overall, I learned a great amount about creating a strong design concept with cultural roots in the building site. I learned Revit concurrently with this project and was able to utilize those new skills in my presentation renderings.
