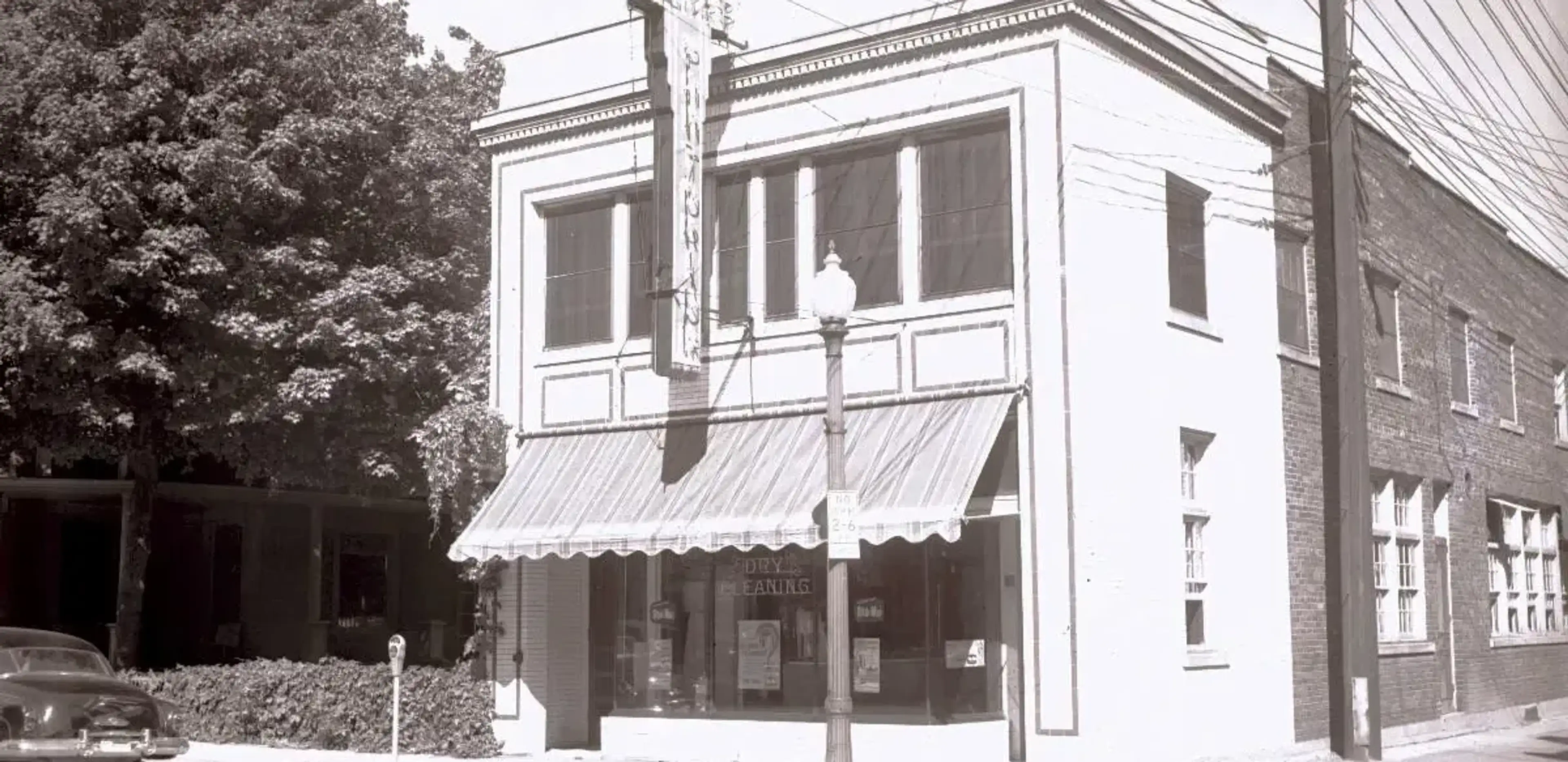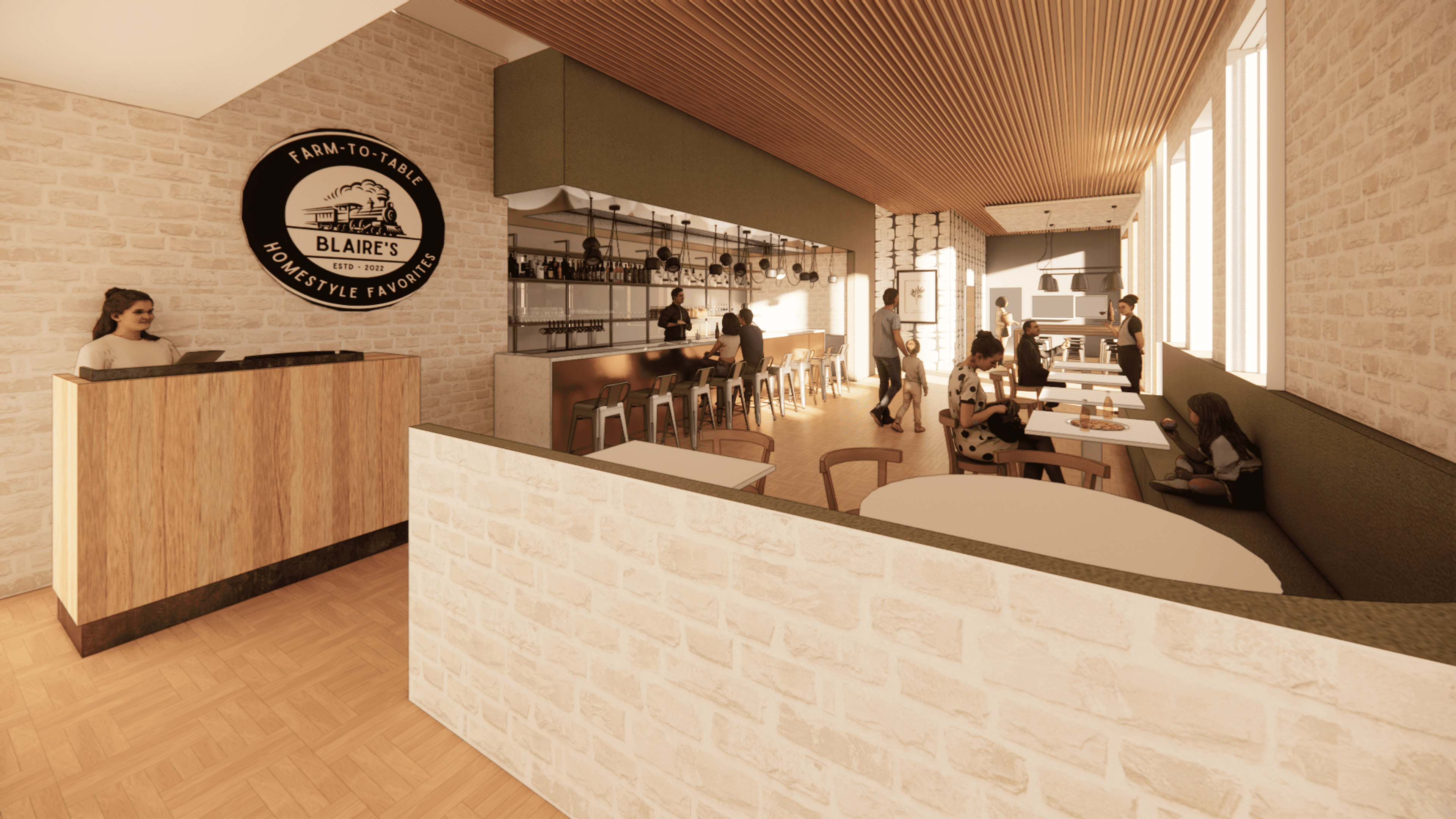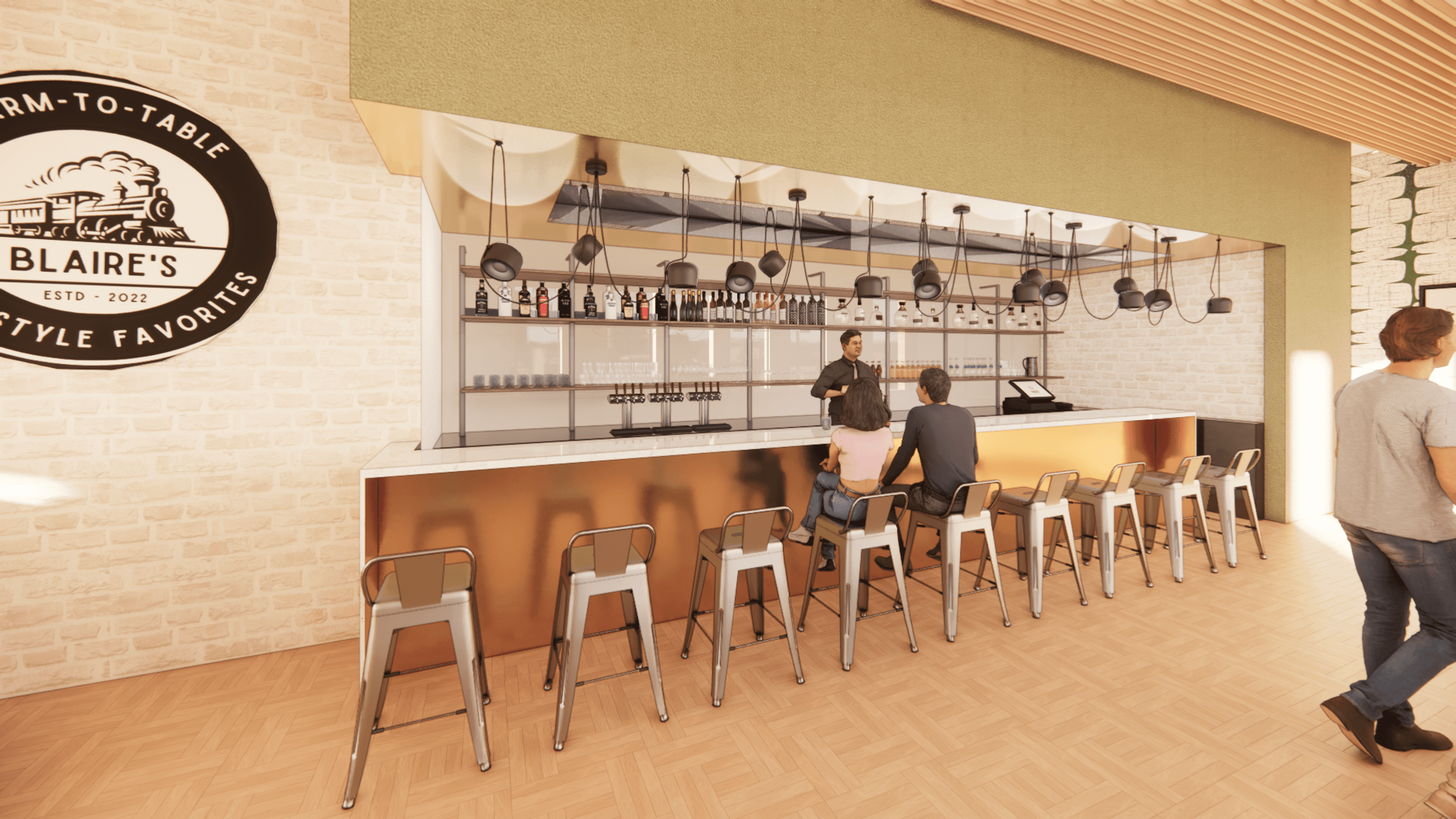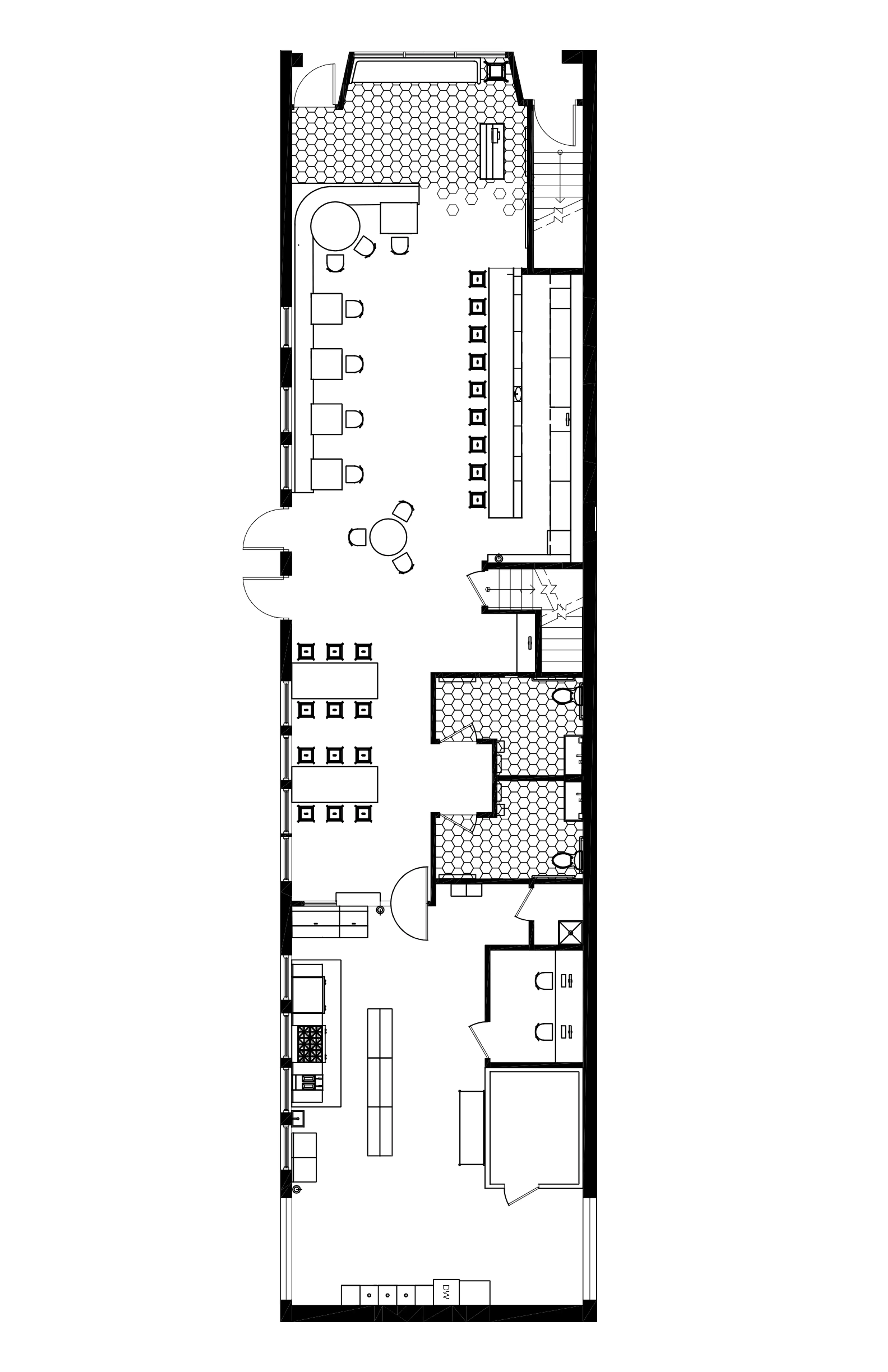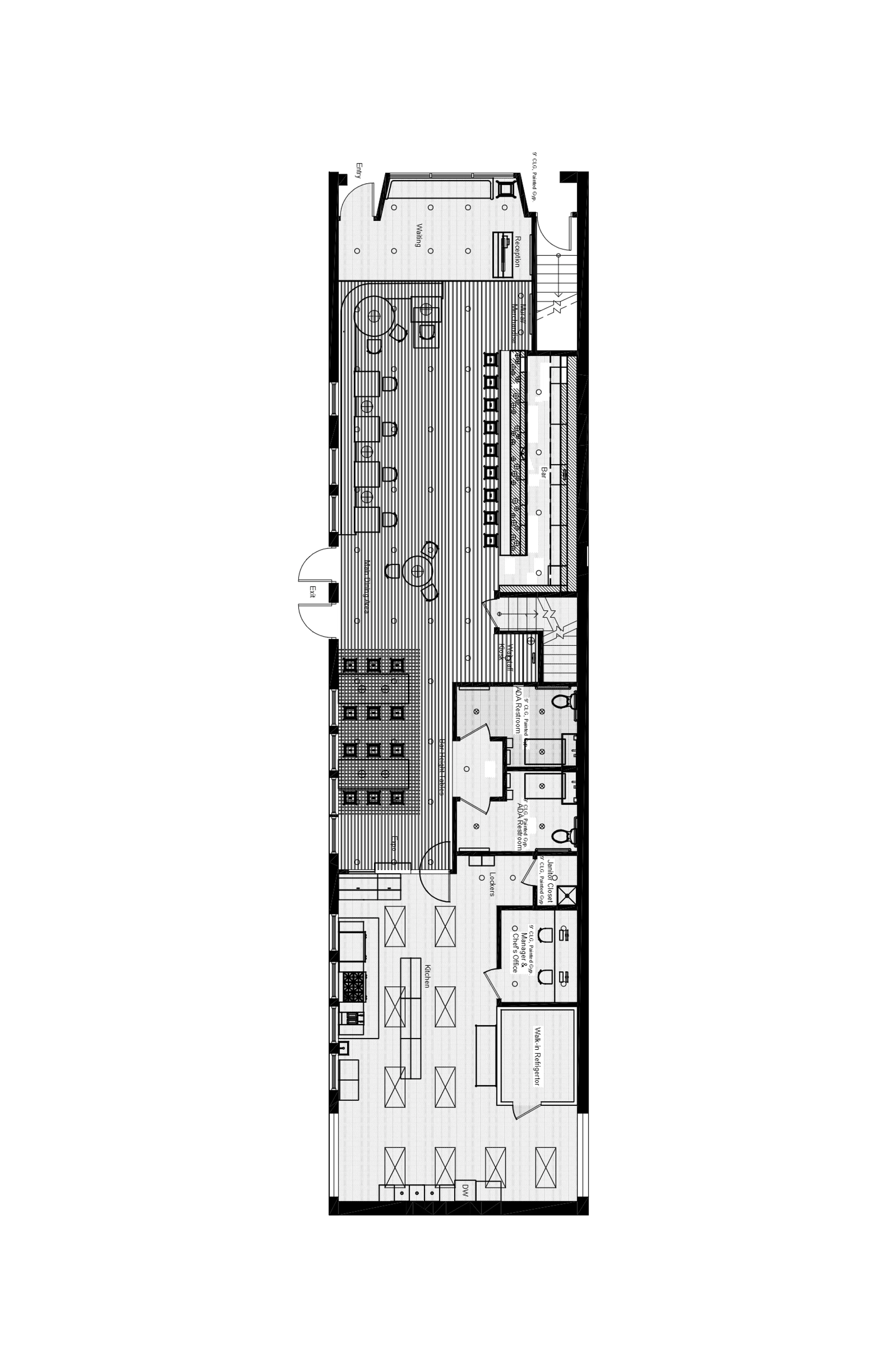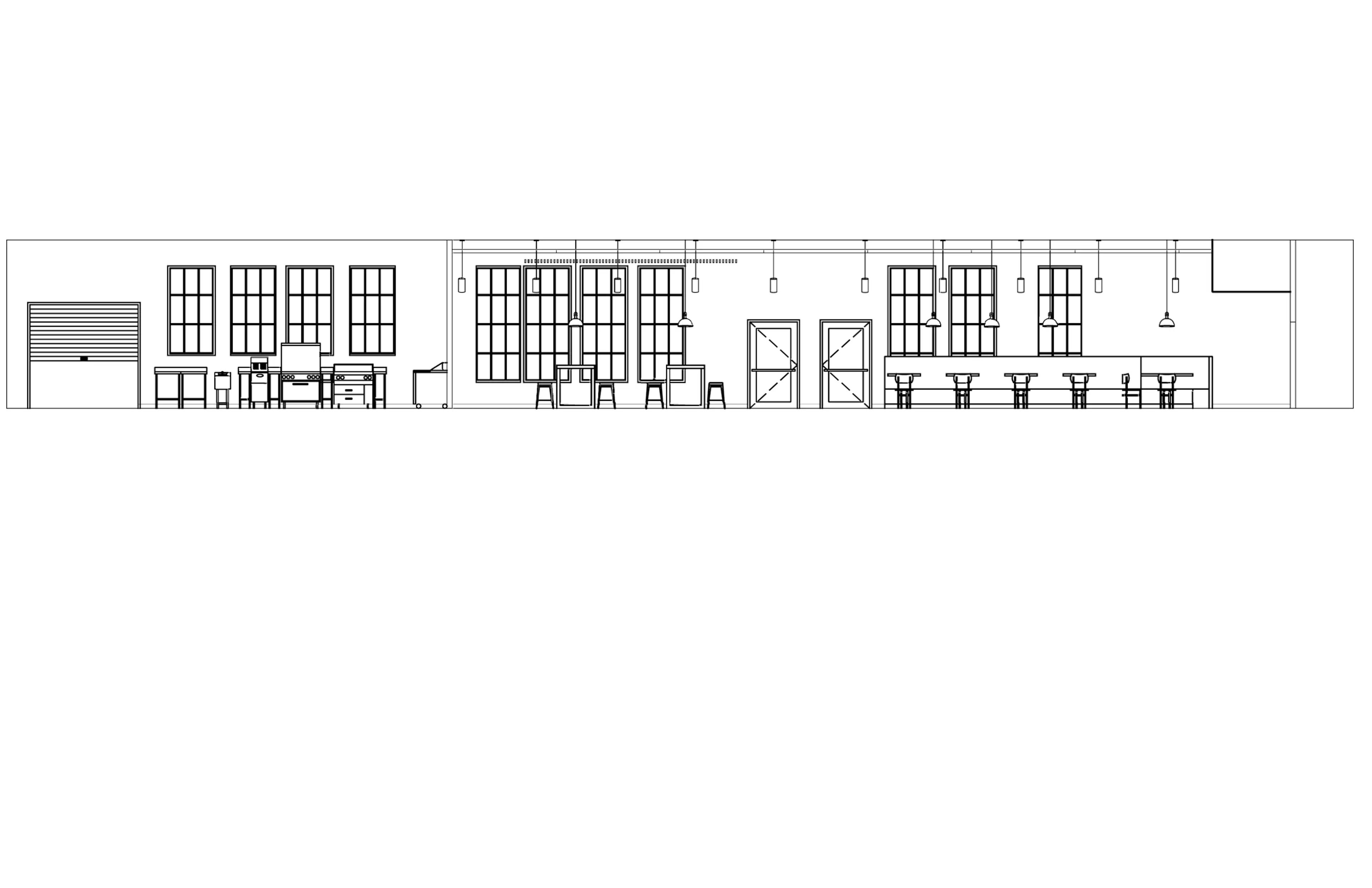Hospitality Design
Project details
This project involved the design and execution of a restaurant in Ames, Iowa. The site is located in an urban main street, bustling with other restaurants and neighbored by numerous shops. The goal was to collaborate as a team to create a restaurant that would attract college-age students and families alike within the main city center.
Area of site | 1,500 ft2 |
Date | Fall 2022 |
Status of the project | Student Work |
Tools used | SketchUp, EnScape, AutoCAD, ProCreate |
Collaborators | Trevor Burich, Molly Southard |
Project Documents
Floor Plan
Reflected Ceiling Plan
West Elevation
Floor Plan
Reflected Ceiling Plan
West Elevation
