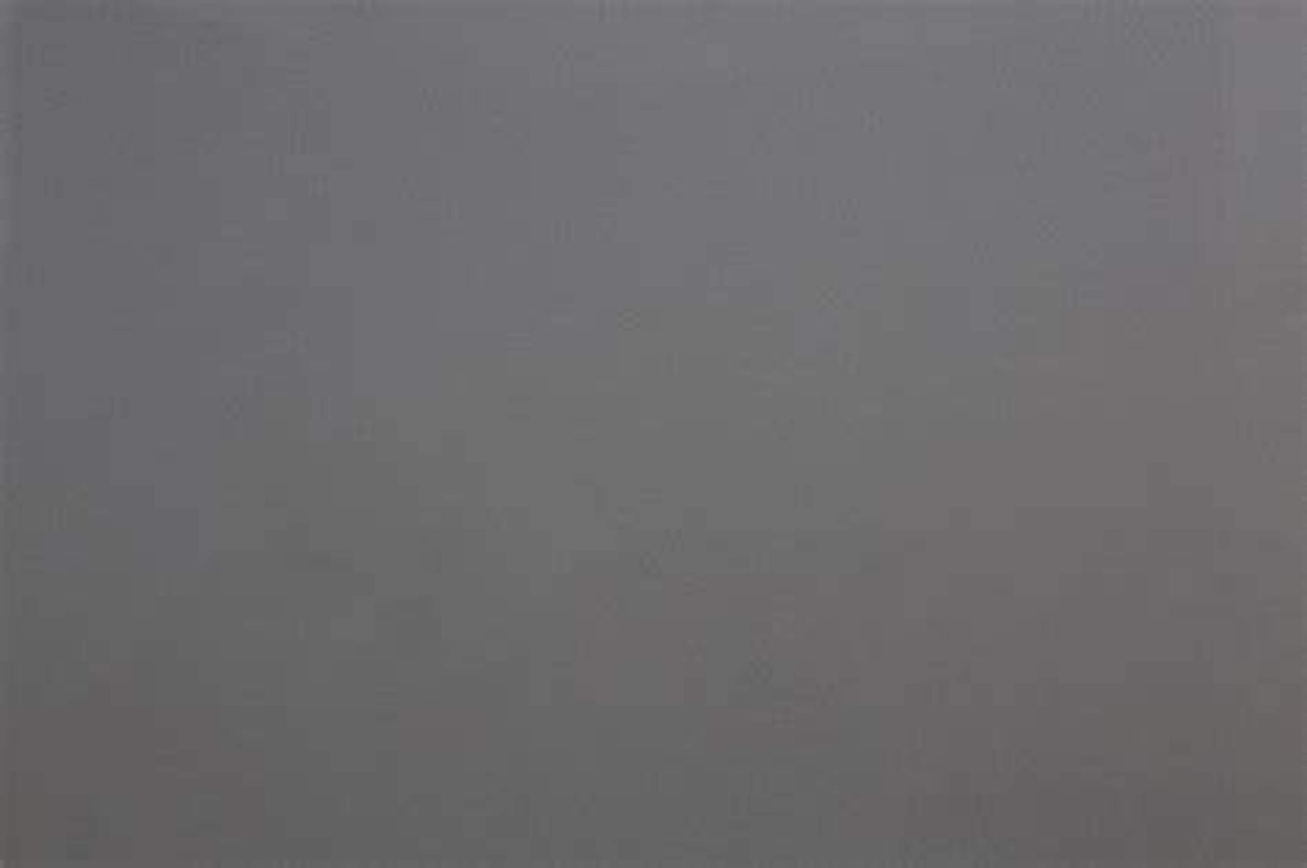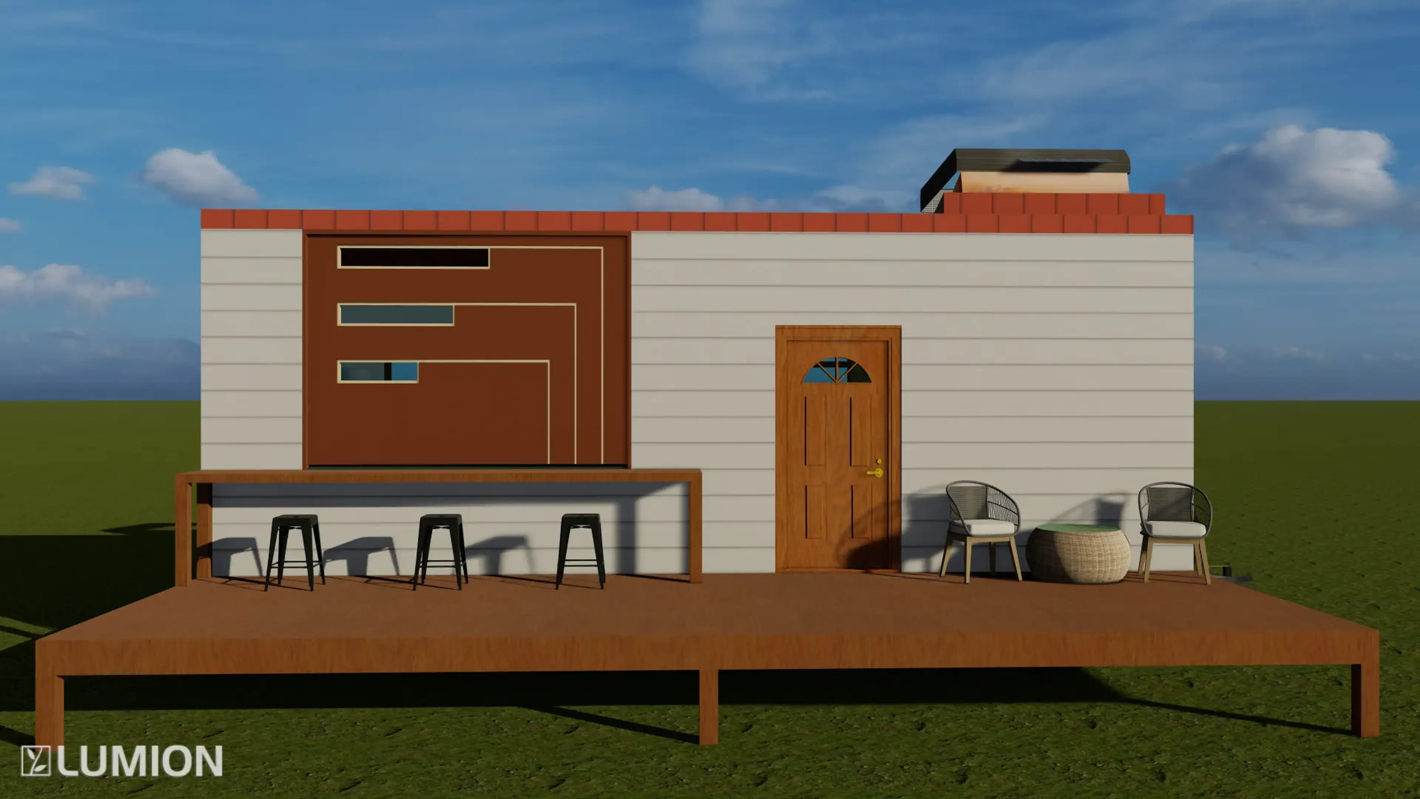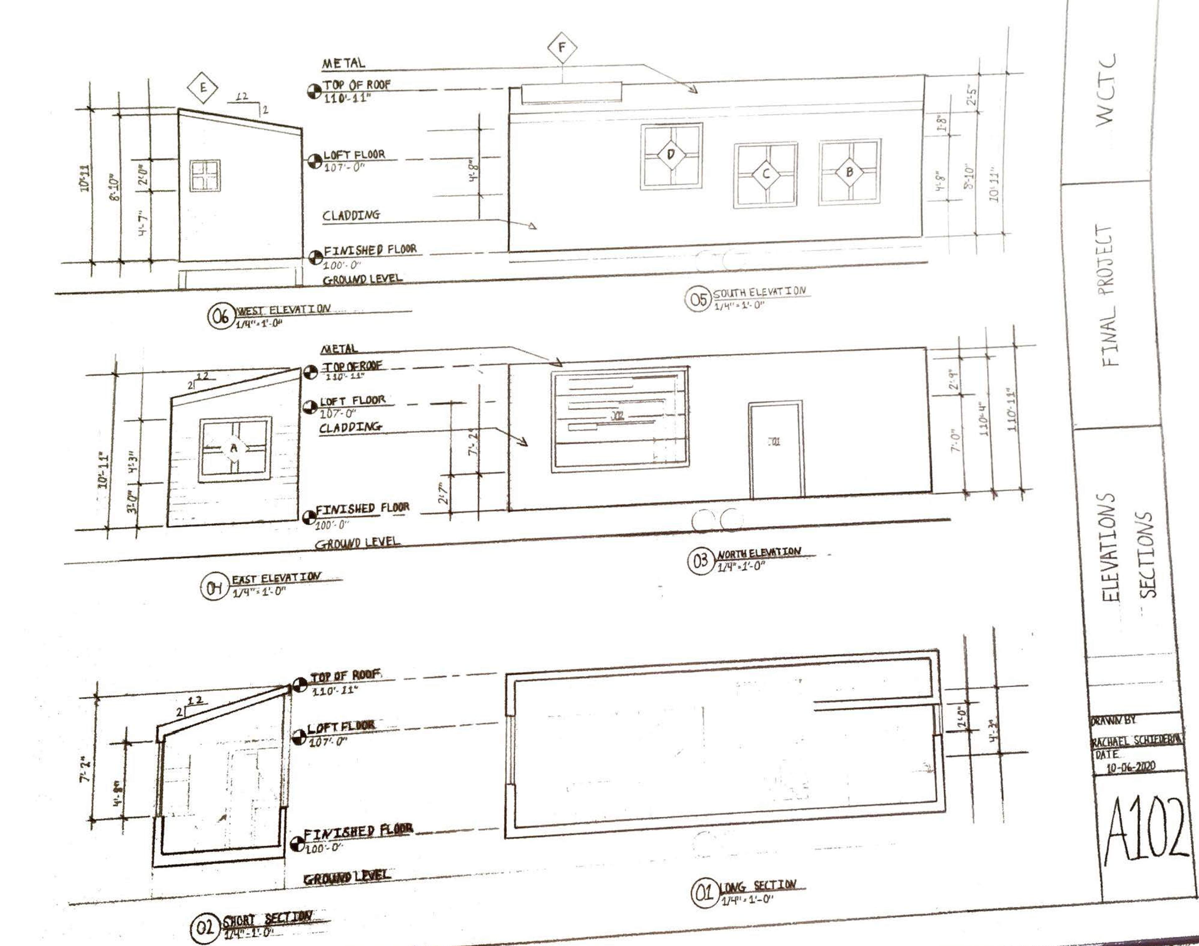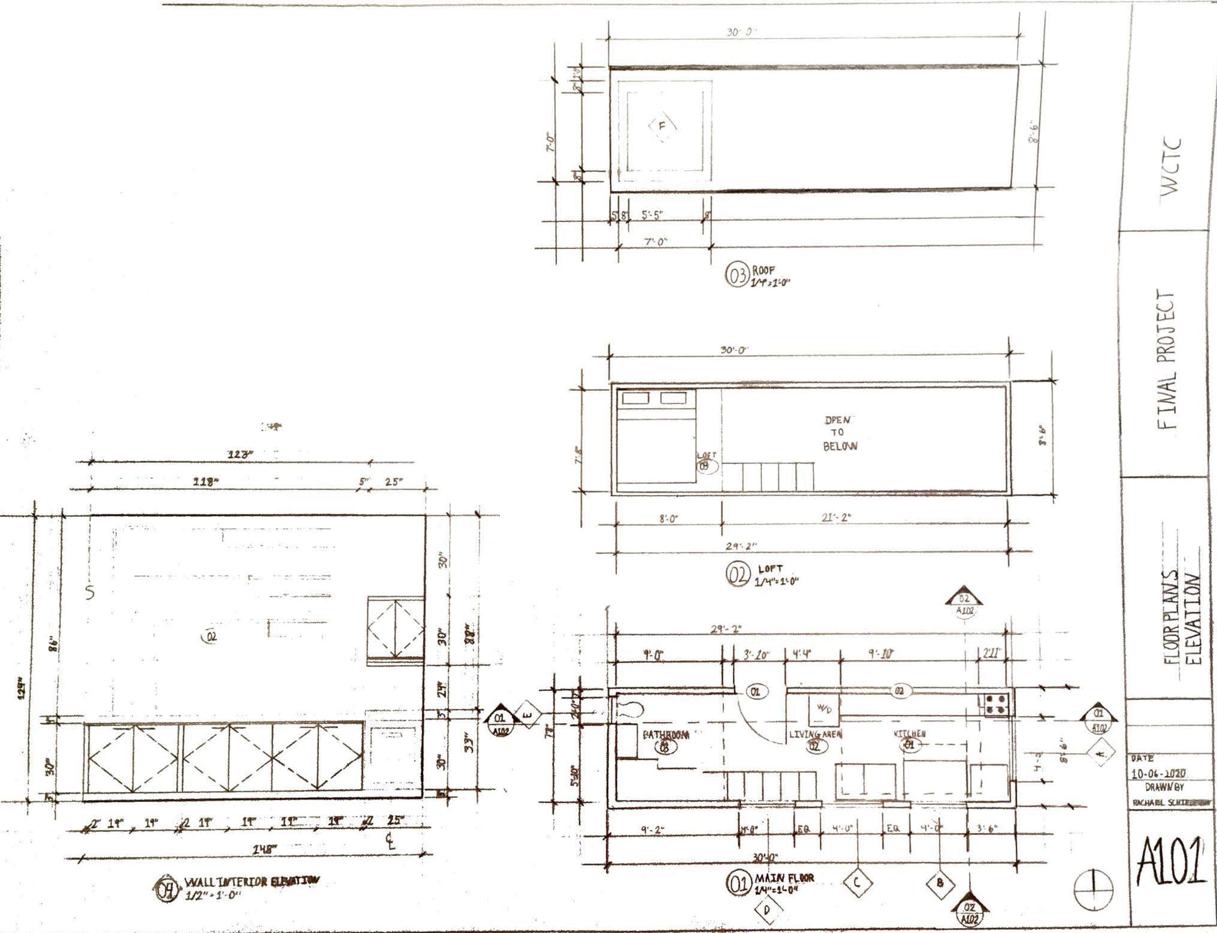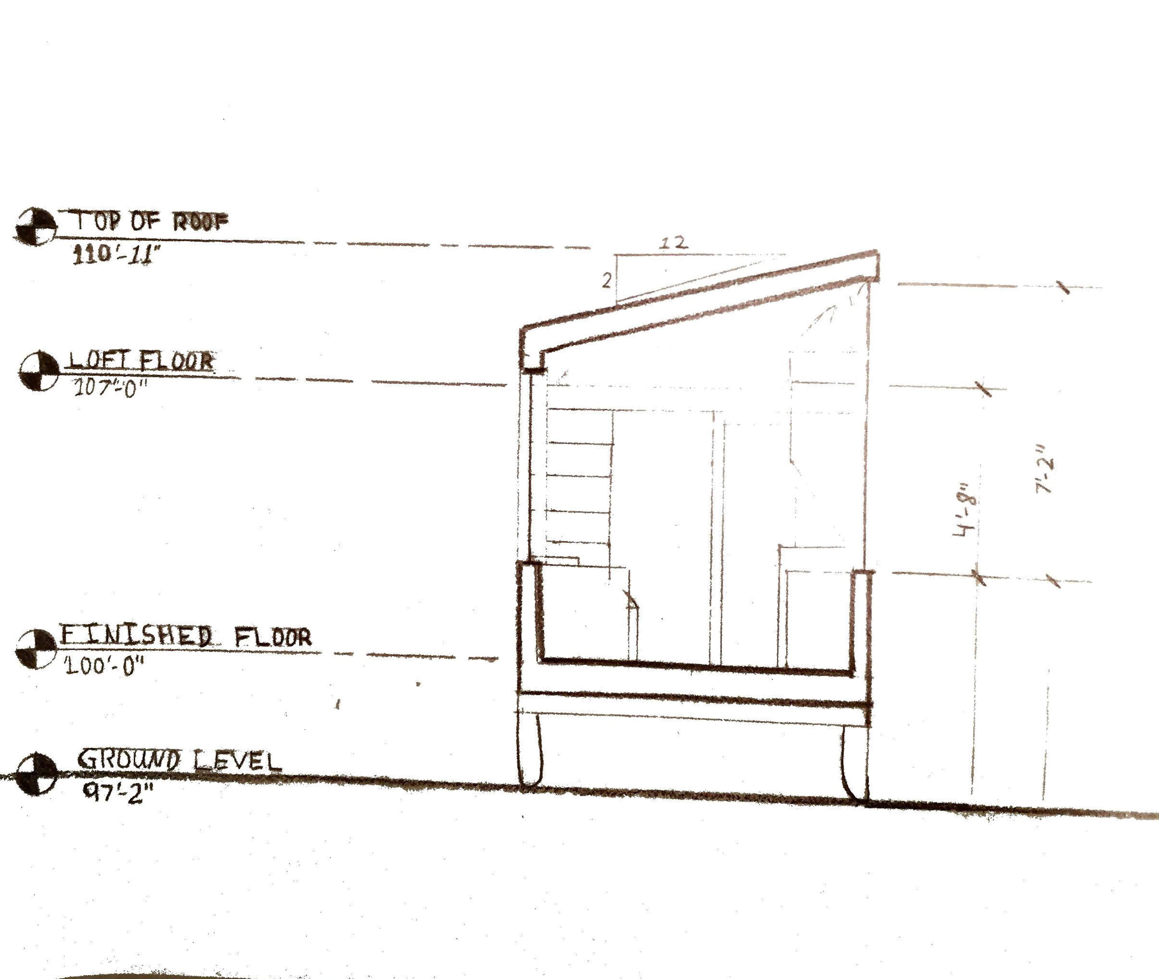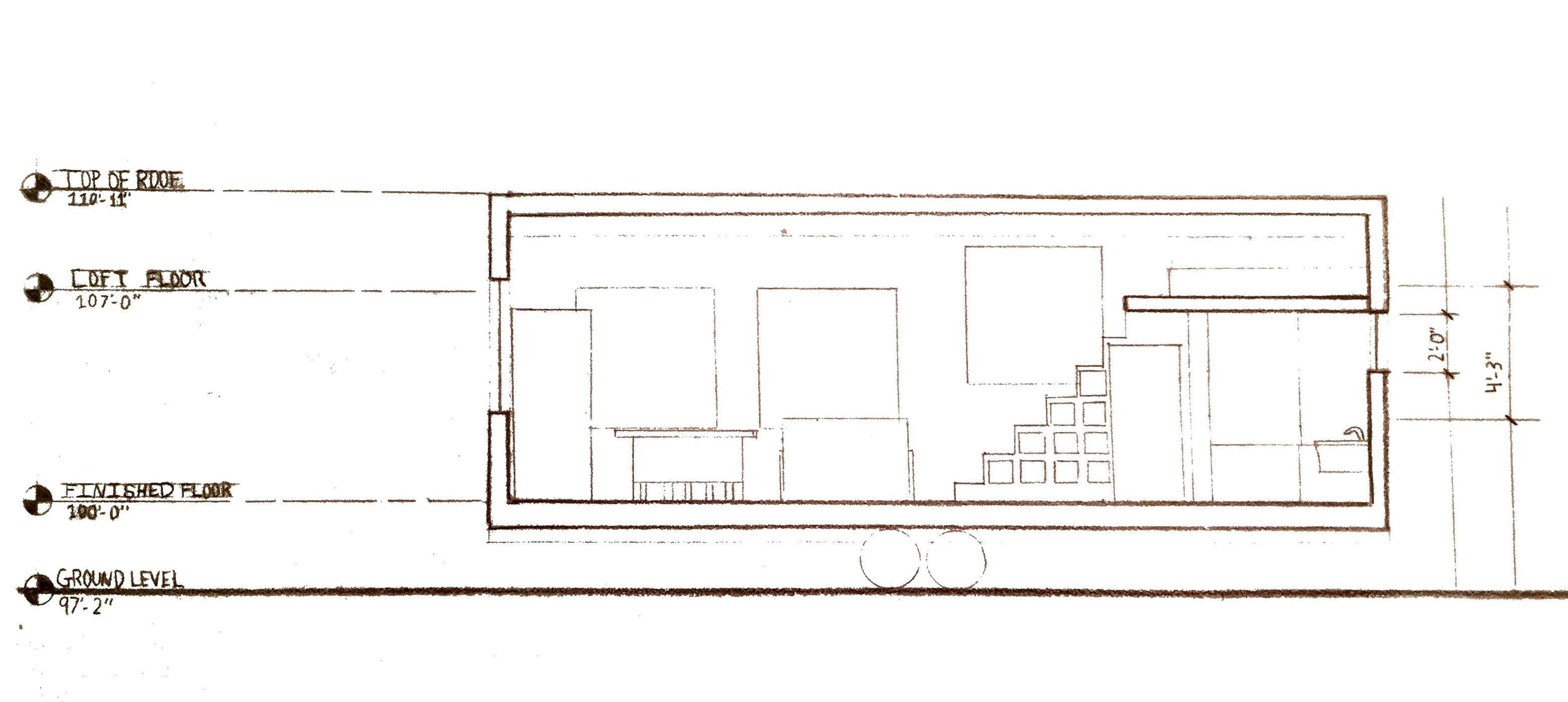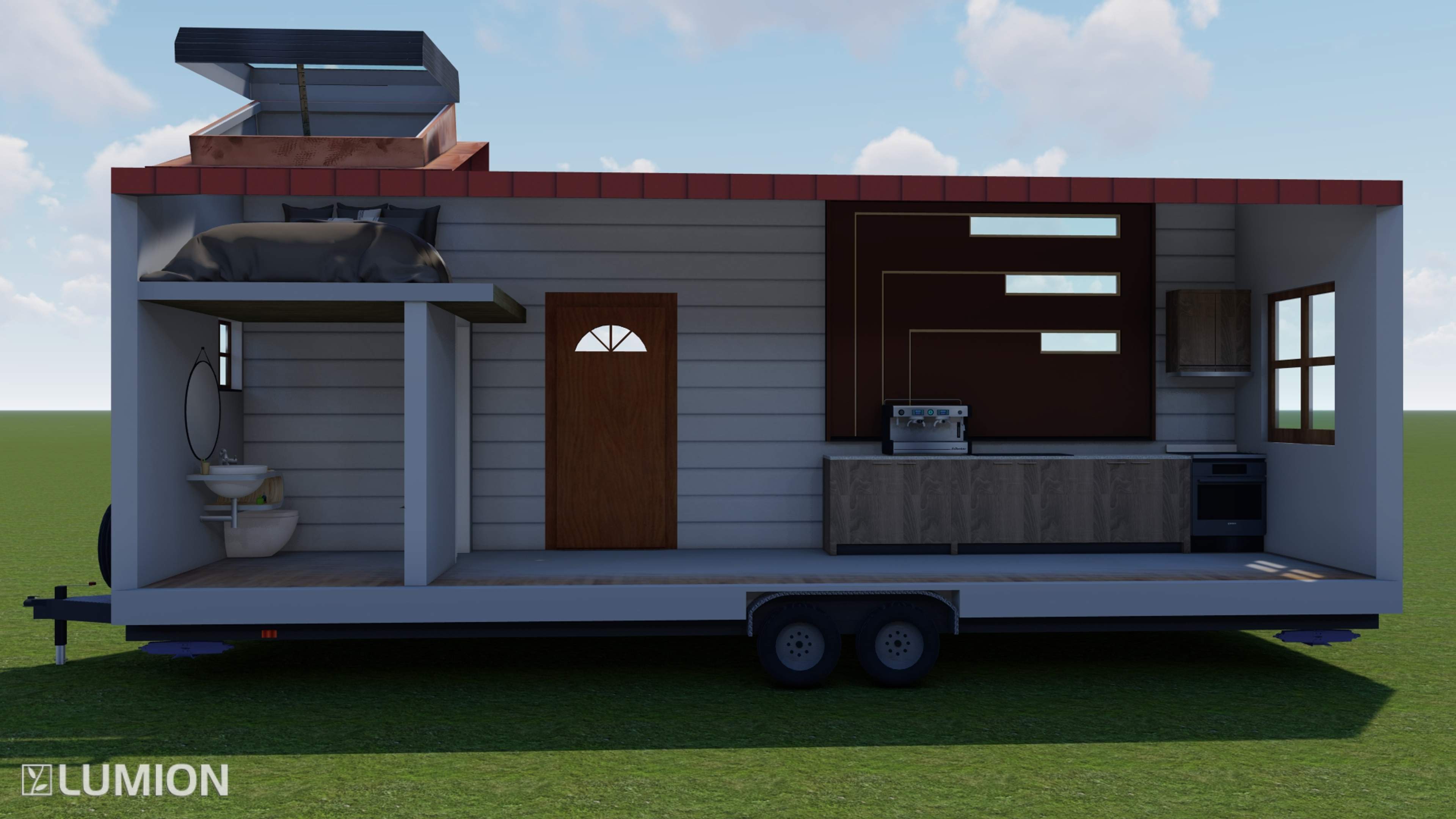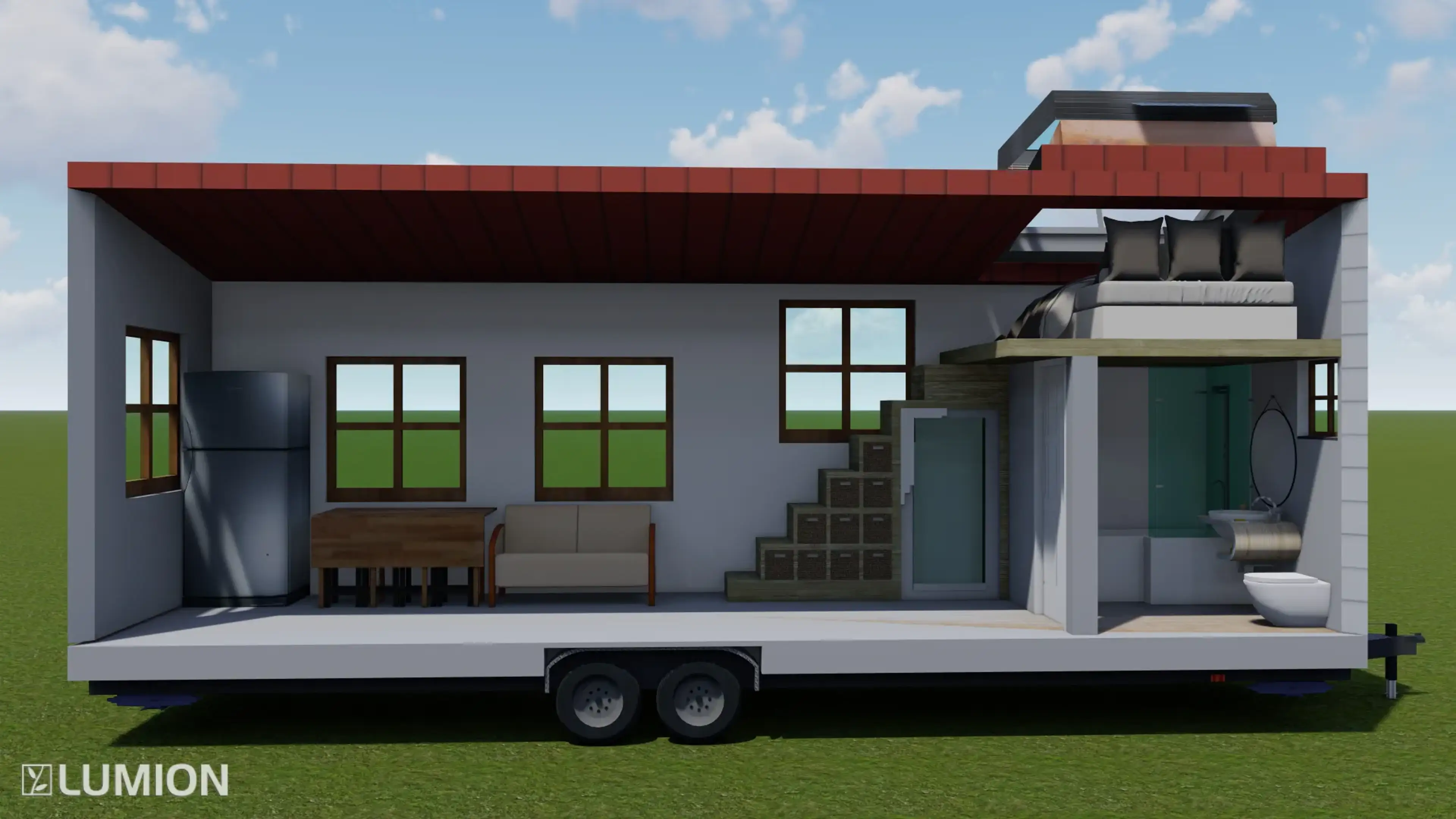Tiny House
Tiny House
This tiny house was designed for my parents to place on their mountain in Montana. The skylight above the bed will allow them to gaze up at the starry sky while also functioning as an opening for air to circulate through the home. The kitchen contains a garage door window that rolls up, opening to the porch counter for big family dinners. The porch allows them to enjoy their morning coffee while watching the wildlife. The tiny home also contains a full bathroom, full sized fridge, sleeper sofa, collapsible table, a closet, and storage cubbies in the stairs.
• Type and size of real estate: 30' Trailer
• Location: Helena, MT
• My role in this project: Designer
• Softwares and methods I used: Sketchup and hand drafting
Context
• This assignment's objective was to learn how to use SketchUp and practice hand drafting. The requirements for this tiny house were that it had to include a bedroom, bathroom, and kitchen. We were encouraged to be creative with our design. Multi-functioning furniture was strongly encouraged.
Design Process
• I chose to design this tiny home for my parents who owned a mountain in Montana. It has been their dream to build on top of their land. My parents enjoy watching the birds on their patio while they drink their morning coffee. I wanted to combine the comforts of their current home while still accommodating their adventurous spirits.
• The main problem that I encountered was designing a space where their eight children and fourteen grandchildren could gather. The porch allows space for large family meals. The sleeper sofa allows for one of the grandkids to sleep over.
