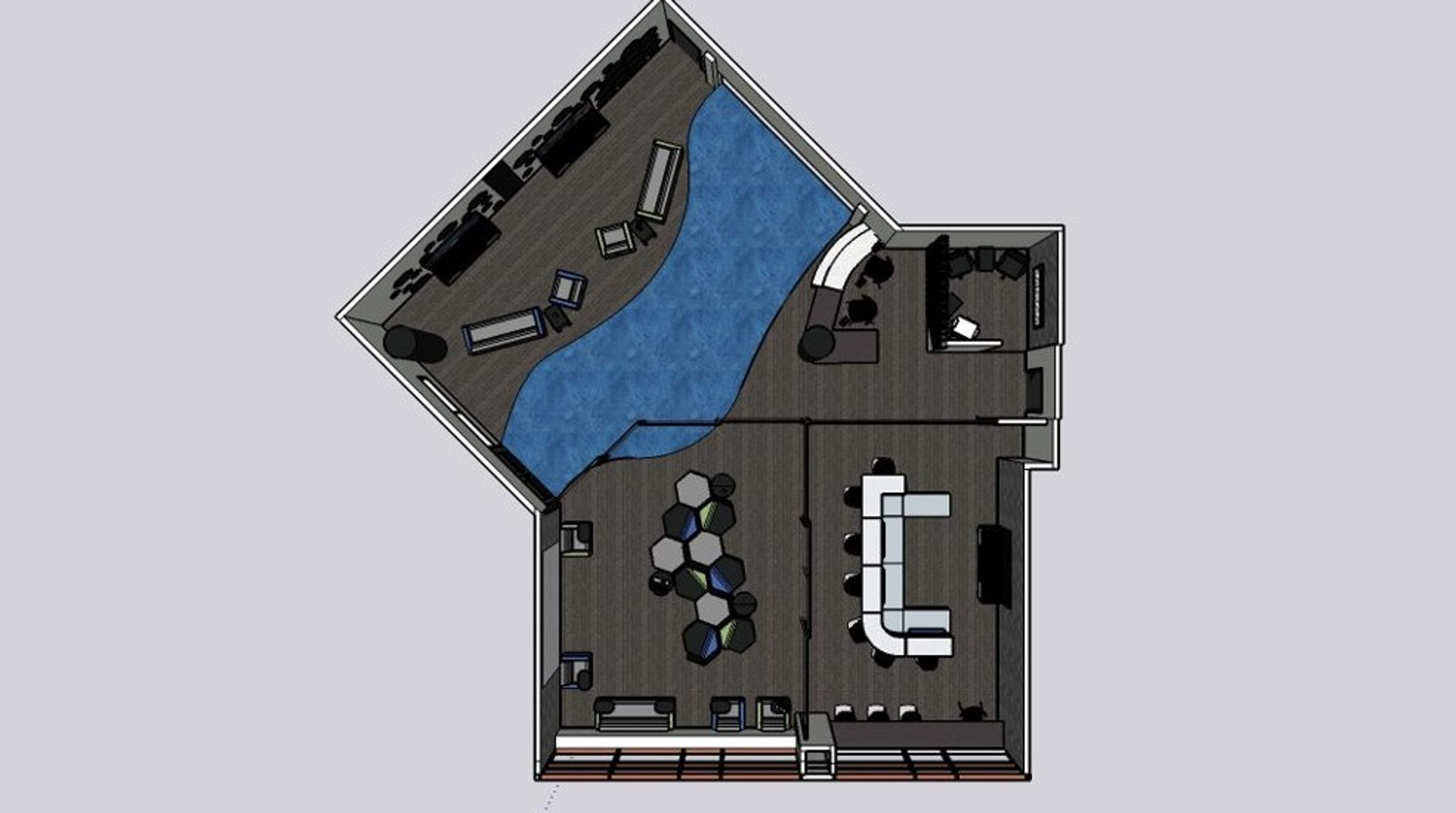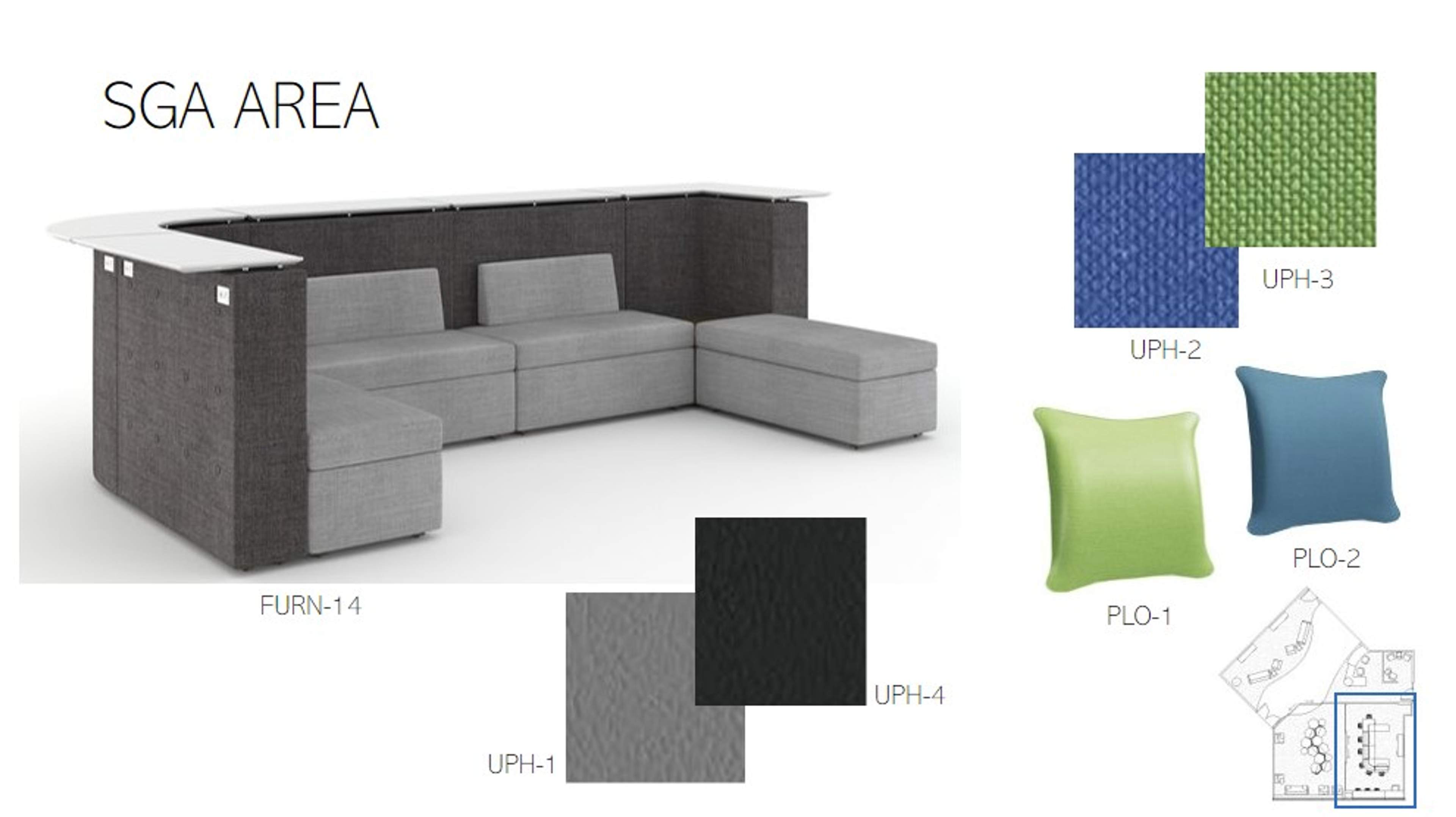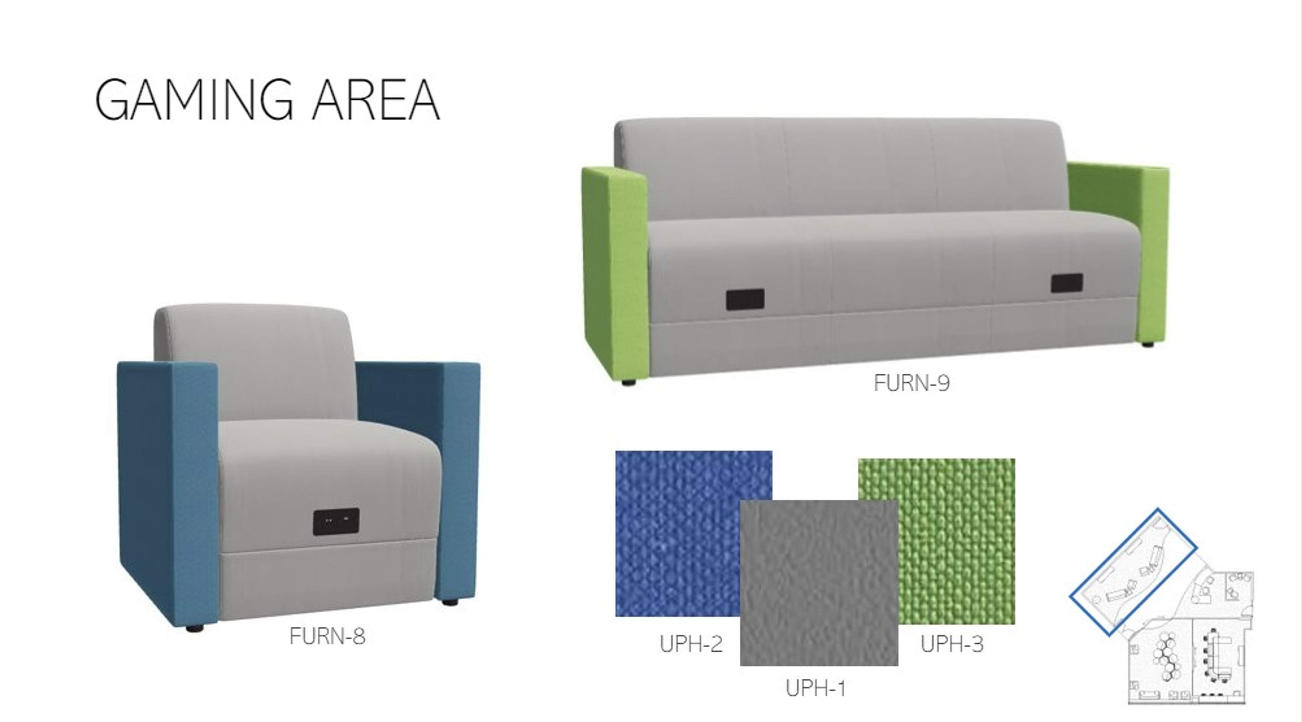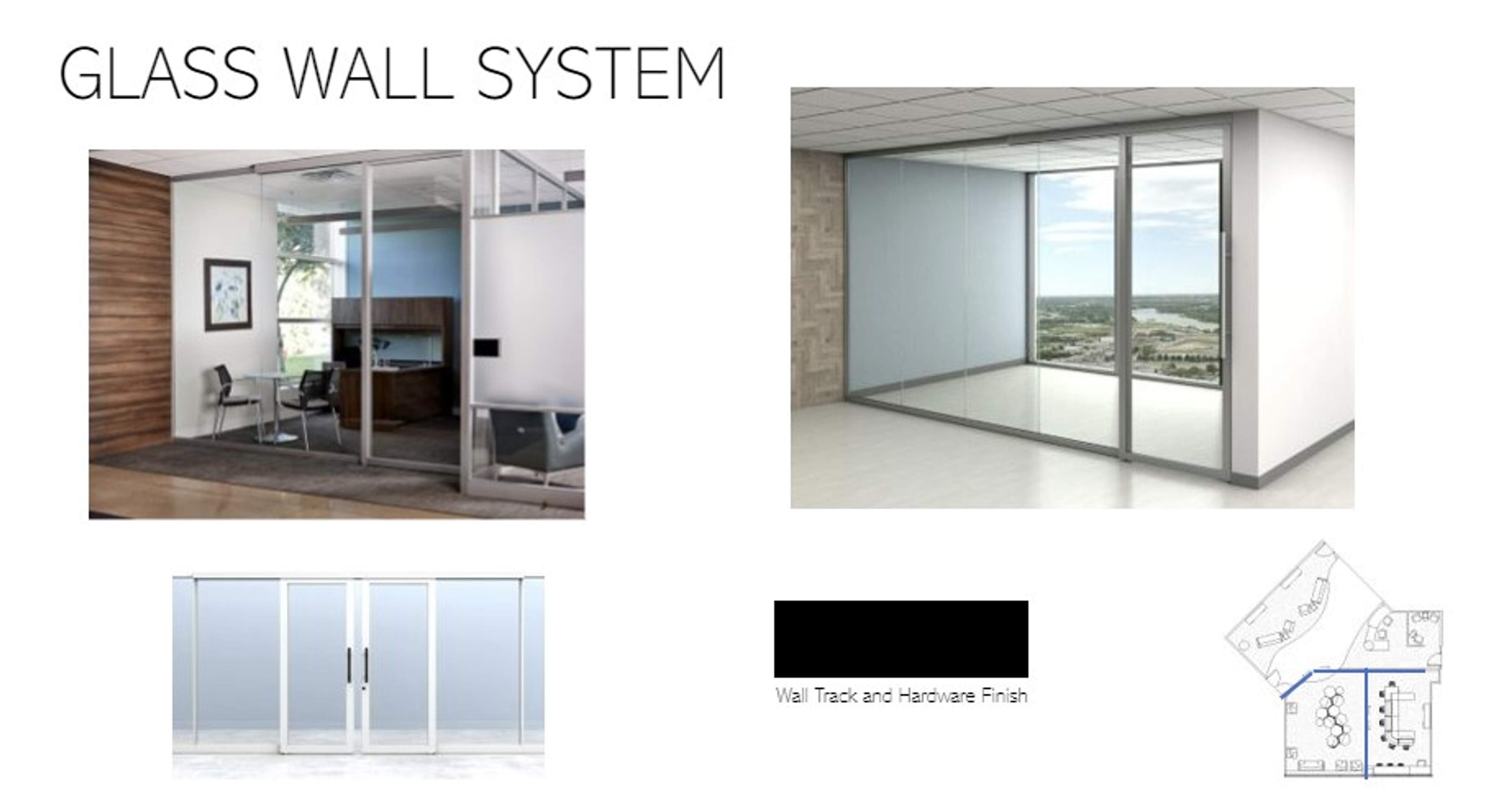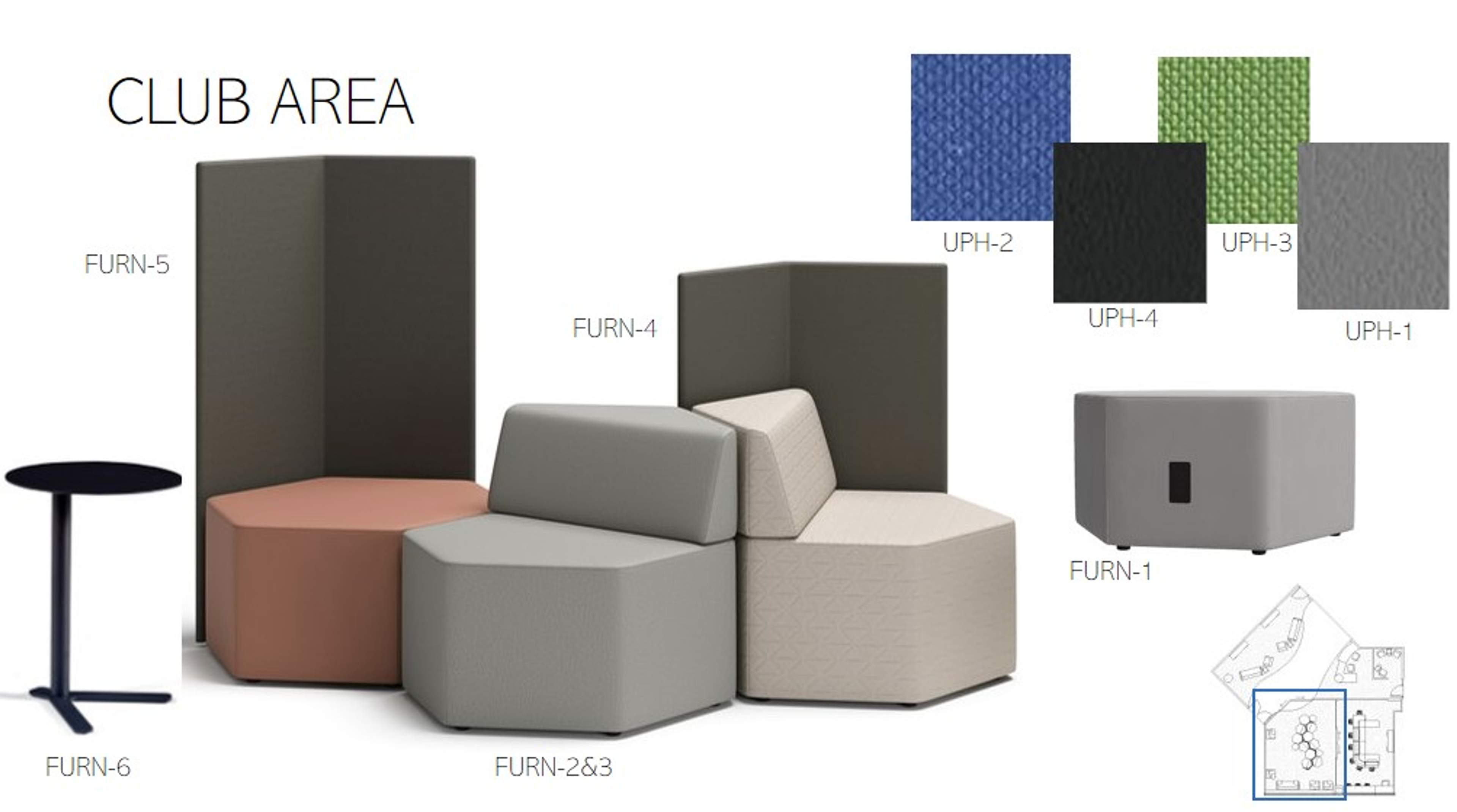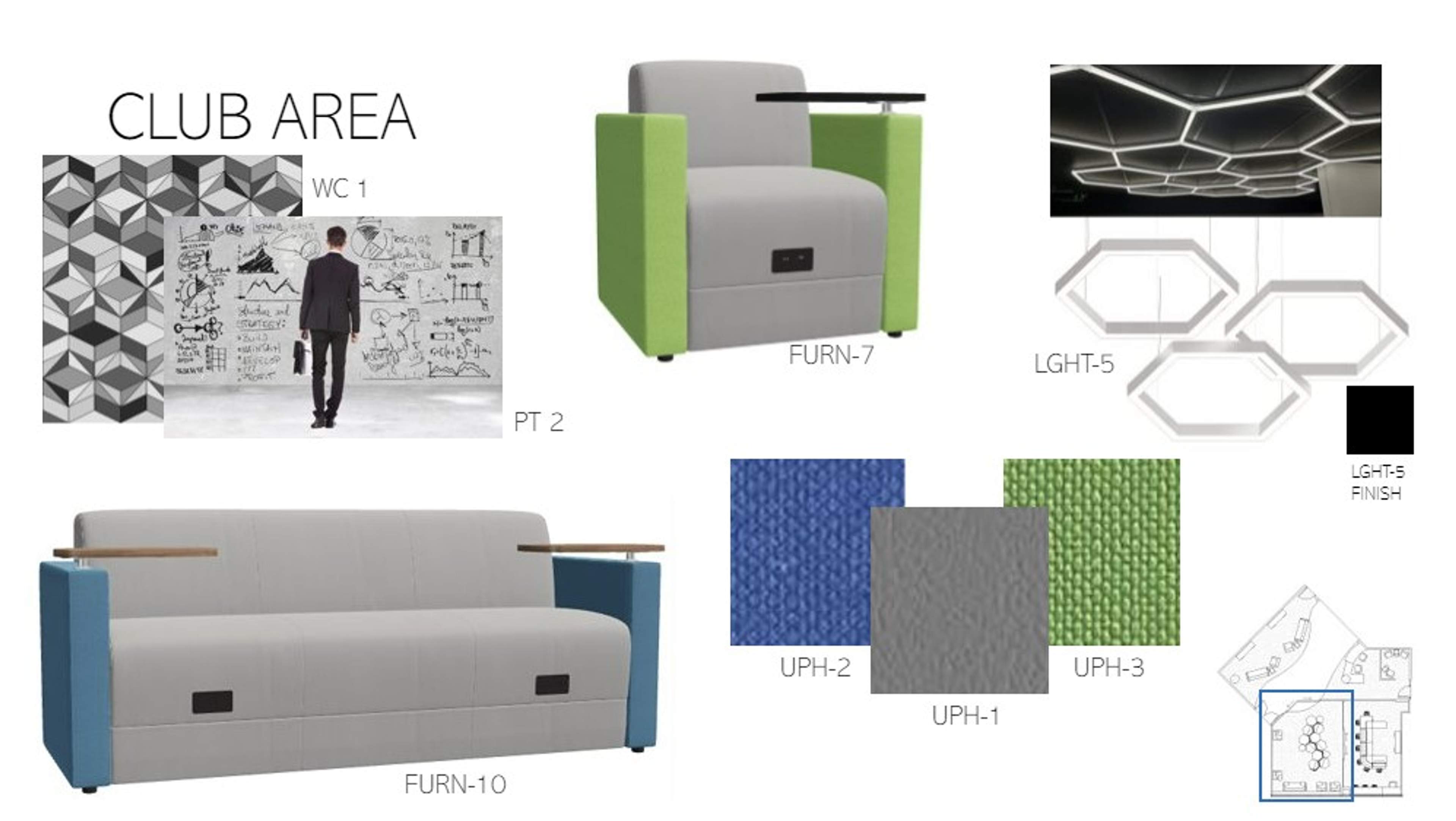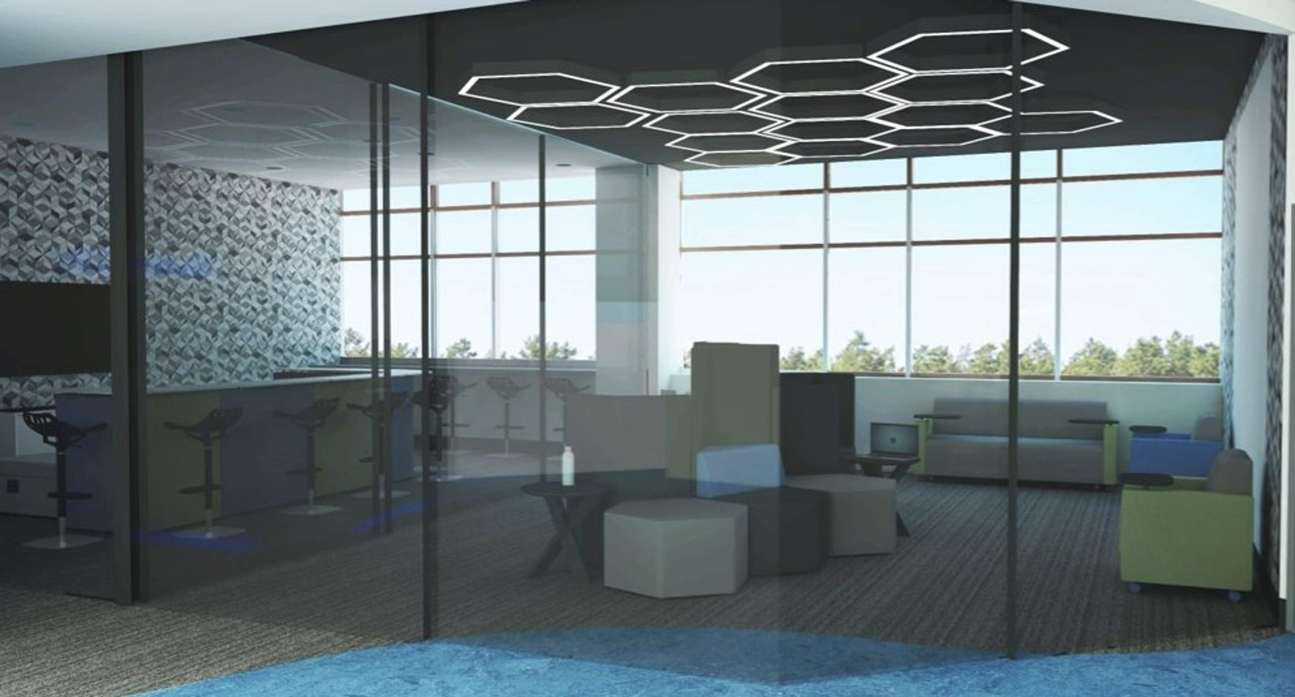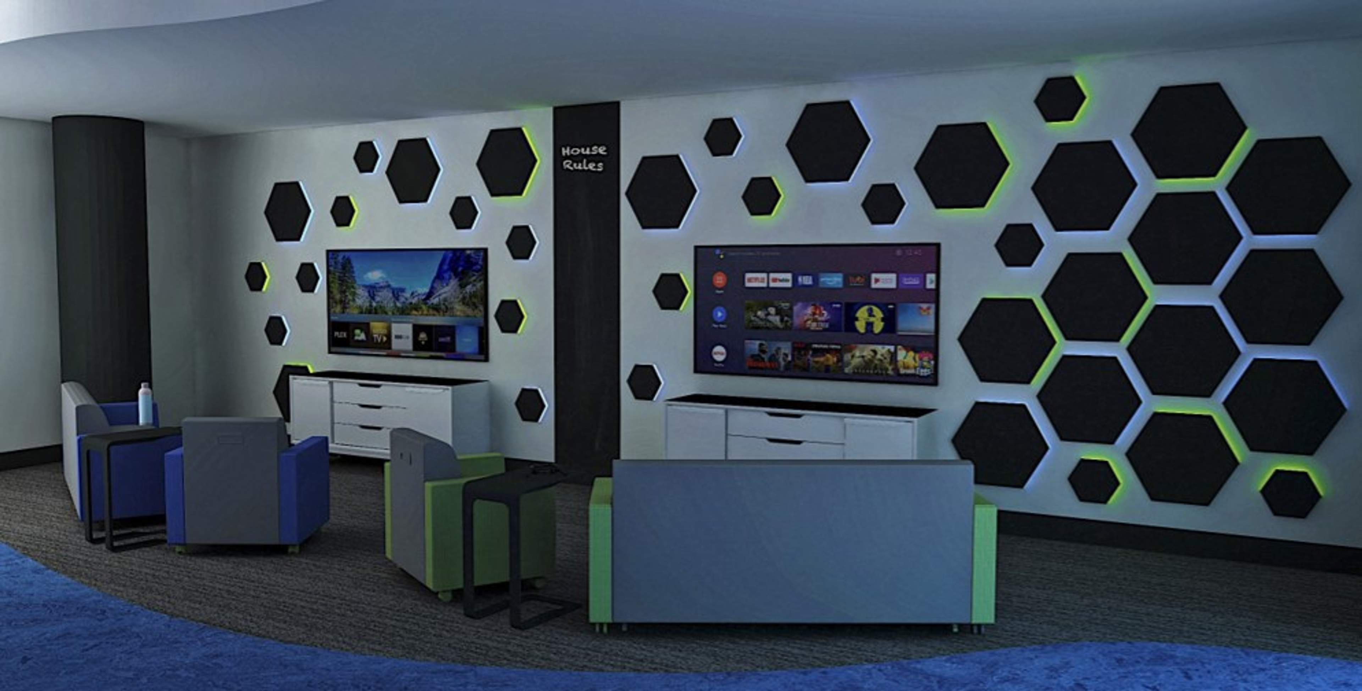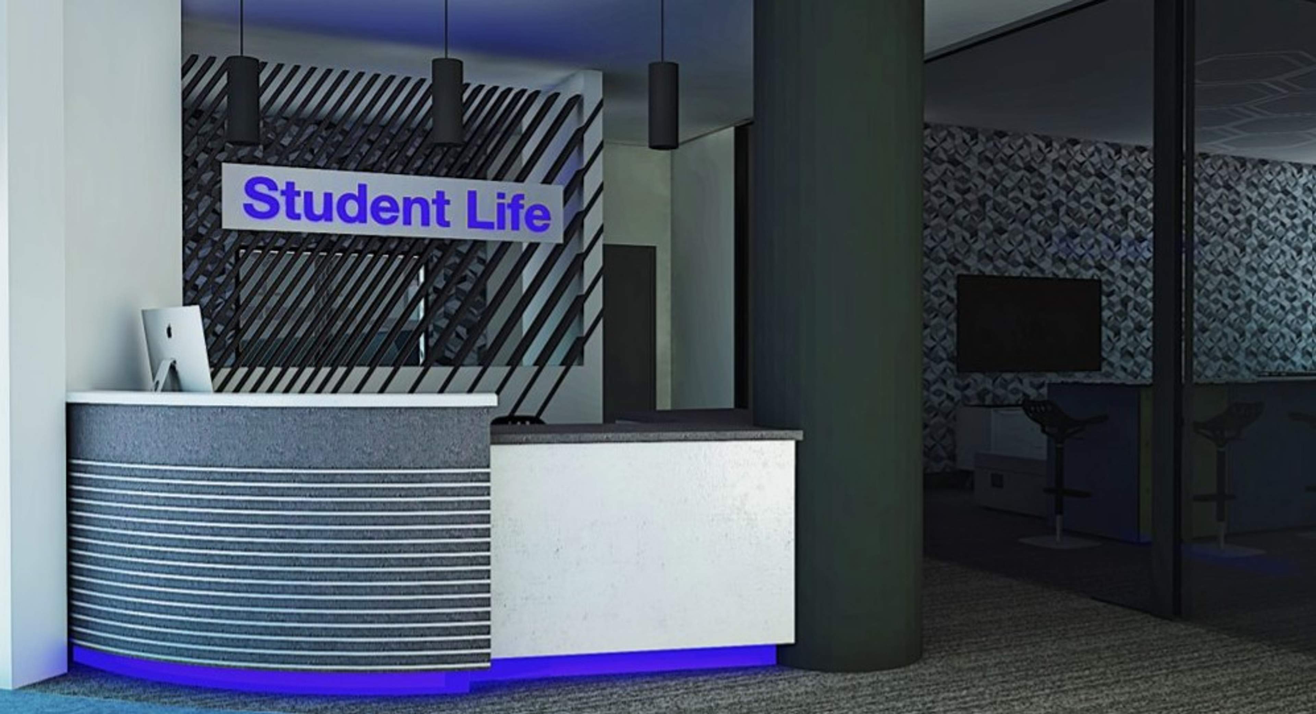Student Life Lounge
Student Life Lounge
The Student Life remodel will bring a fresh perspective to the Student Government Association. With cool, bright, and invigorating colors in coordination with the implementation of geometric shapes, the new space will be infused with an energetic and youthful flare that will catch the eye of the passerby. The furniture will be contemporary and mobile to optimize flexibility in the different zones. Glass walls will provide divisions to the different areas, while still maintaining an open and bright atmosphere. The remodel of this space will draw students in and provide a place for them to relax, gather with friends, and engage in SGA activities.
• Type and size of real estate: Student Government Association area in Waukesha County Technical College
• Location: Waukesha County Technical College
• Budget of project: $400,000
• My role in this project: Concept board, Furniture selections, FF&E board, and Schedules
• Software used: Revit, Sketchup, Photoshop, PowerPoint, and Excel
Context
• The Student Government Association is looking to update its space to provide students with a place to hold meetings, play video games, and relax with friends. They want a feeling of refreshment in the space that will draw in the students passing by. The renovation will include a new reception area, a gaming area, an informal meeting area for students and clubs, and a private area for SGA members to work and meet.
Design Process
• As a group we came up with adjectives to describe the feeling of the space. I then found images that fit those adjectives. I found the furniture, finishes, and fixtures and compiled the FF&E board. I also compiled the schedules.
• The biggest challenge of this project was balancing the responibilities between team members. We overcame this easily by knowing eachothers strengths and weaknesses and distrubuting tasks based on that.
• I used Photoshop, Powerpoint, and Excel


