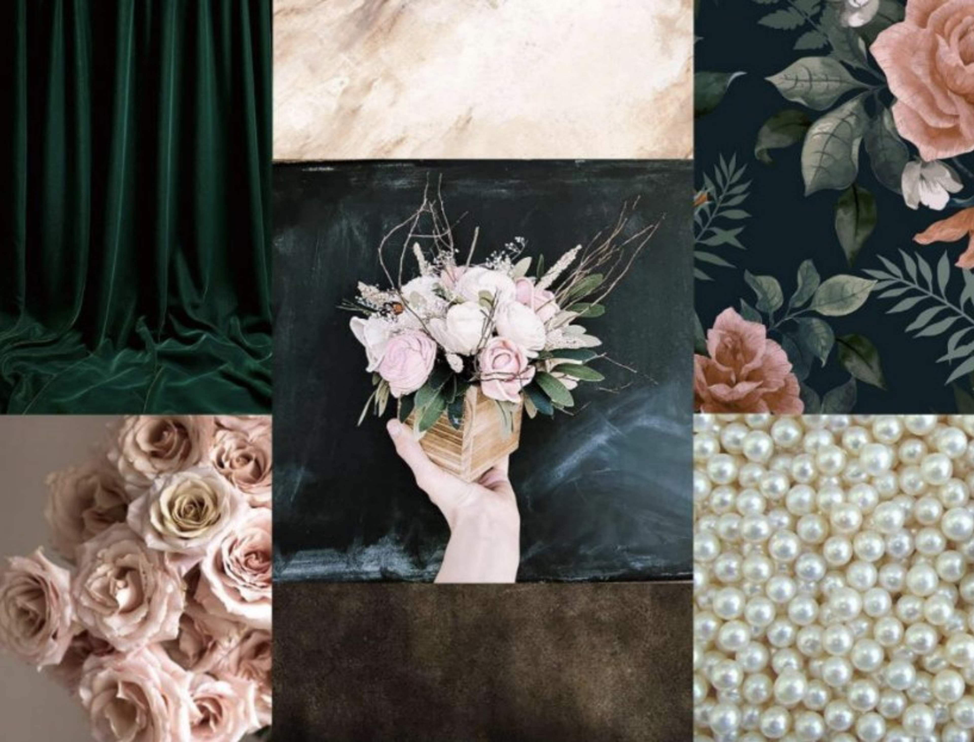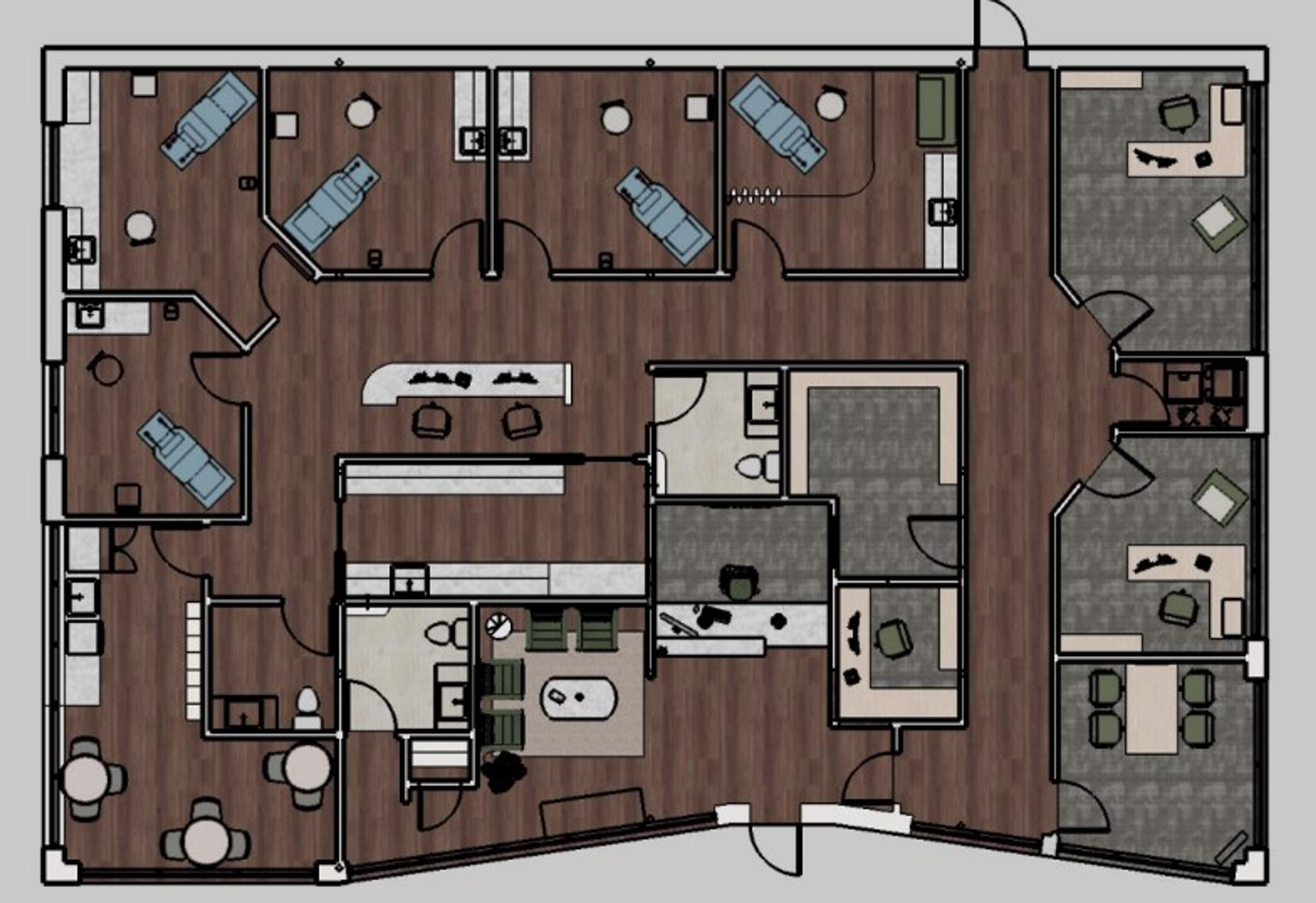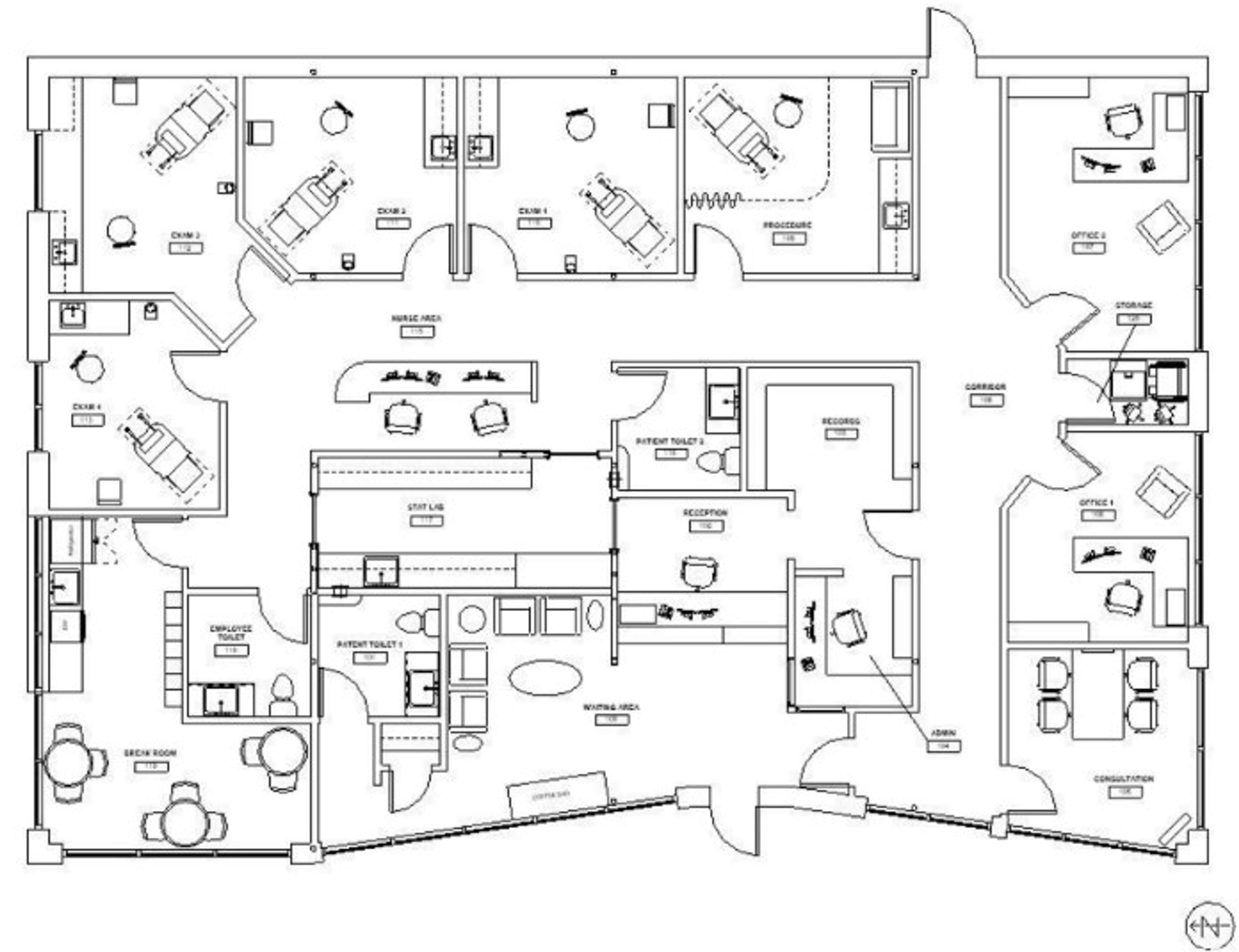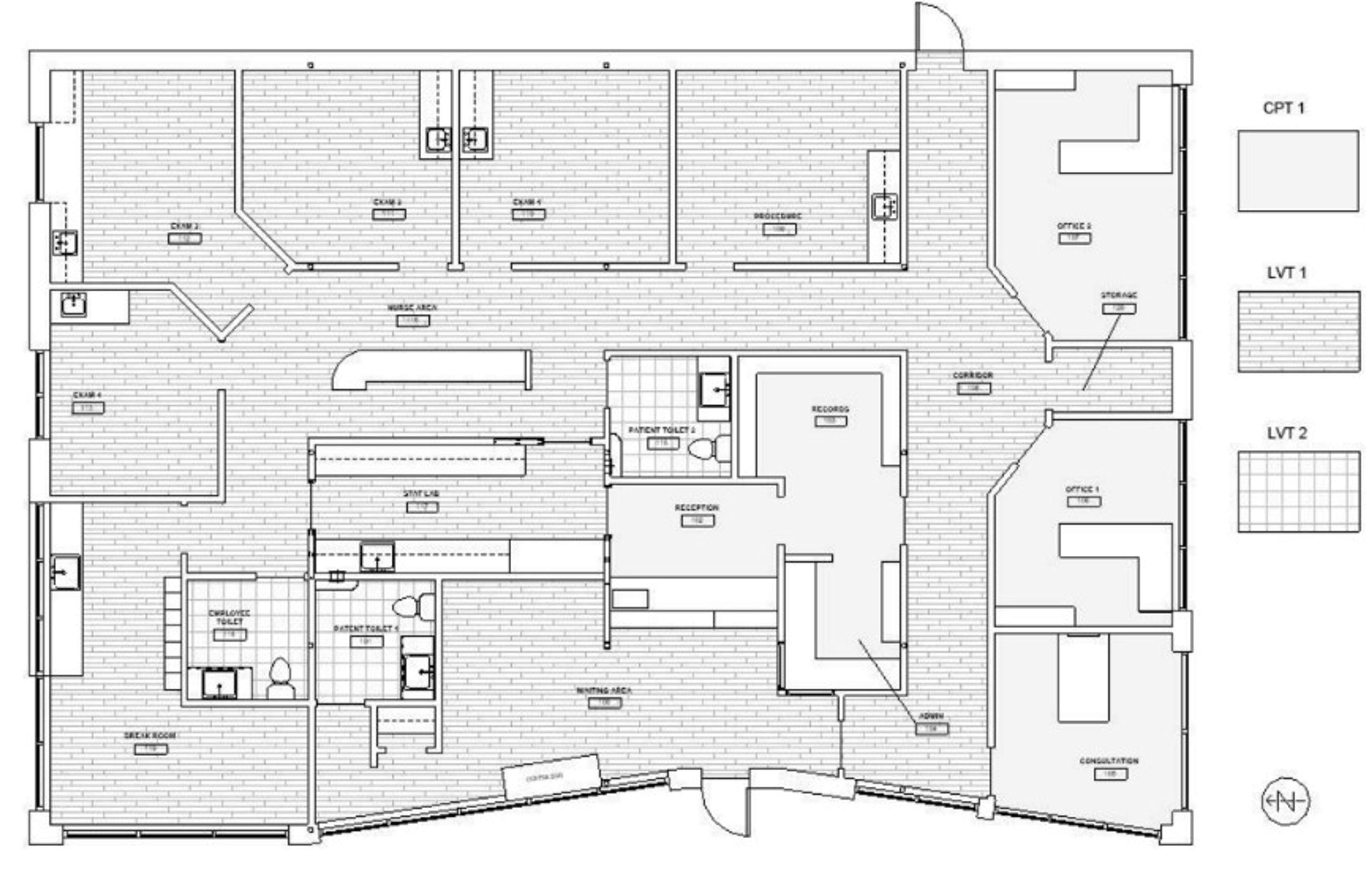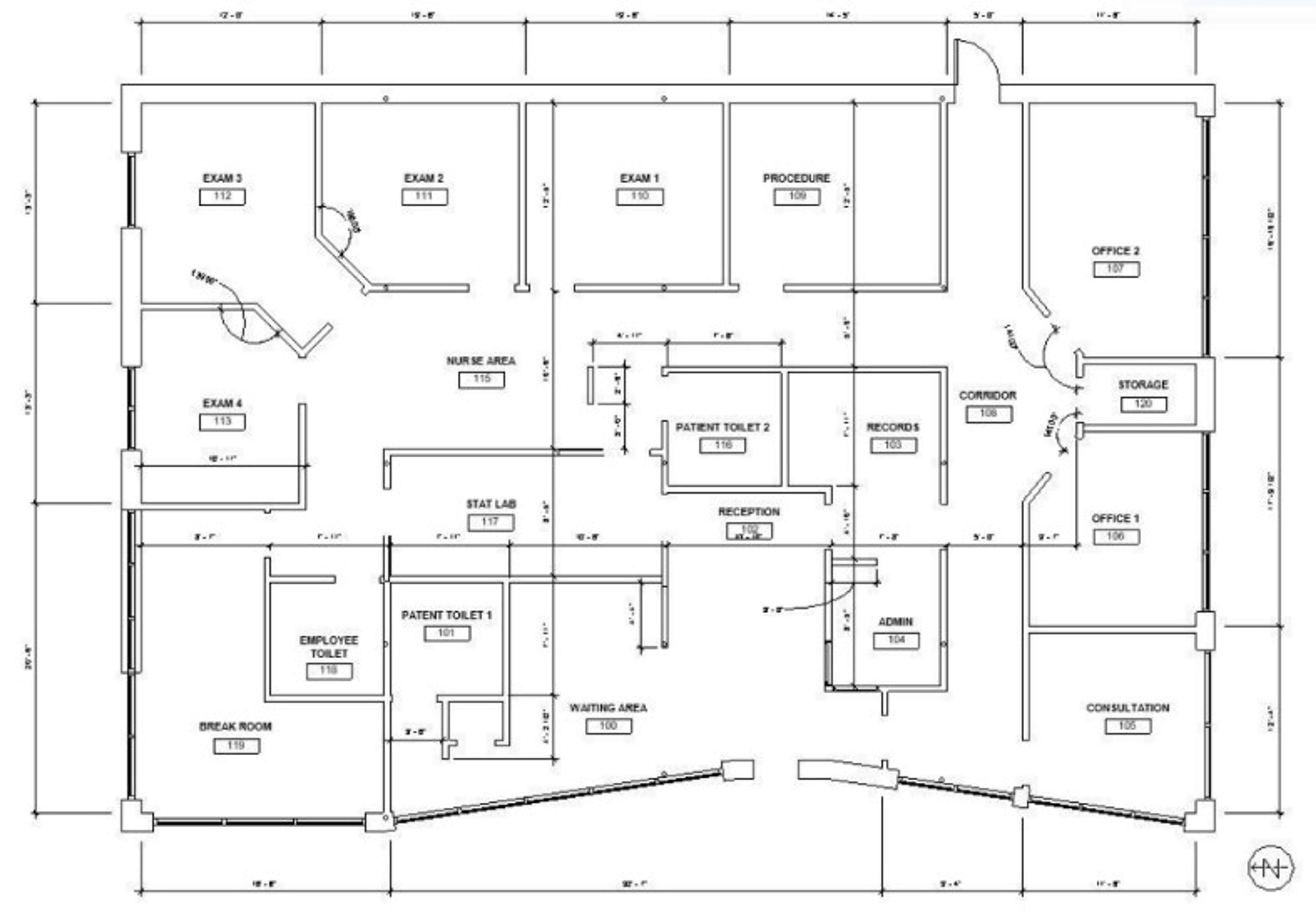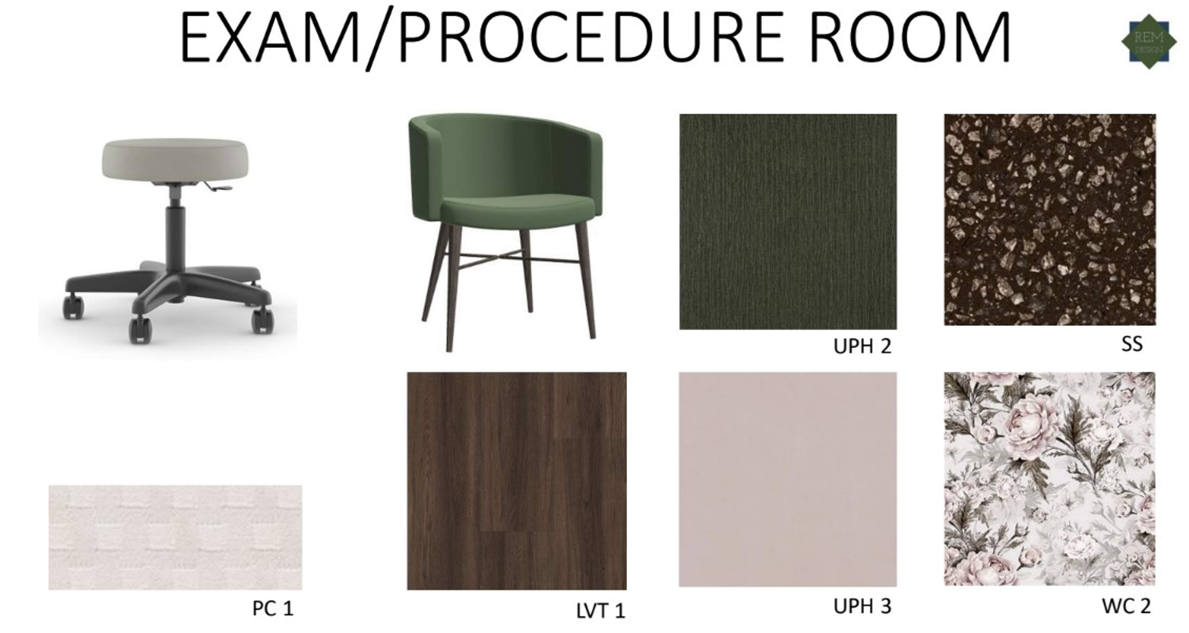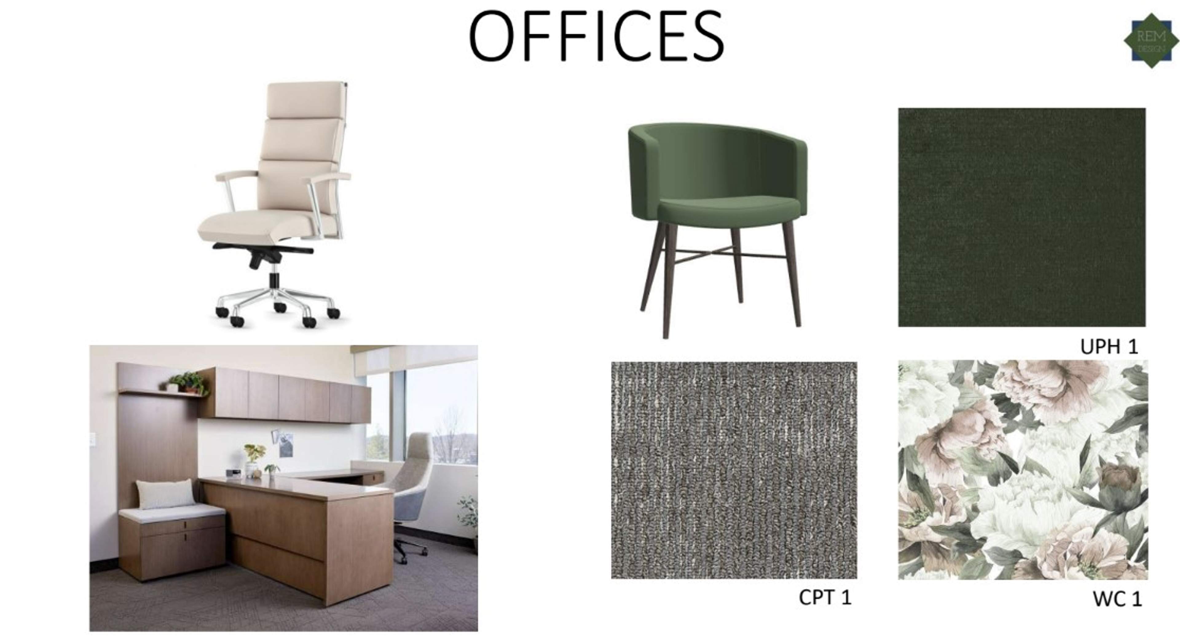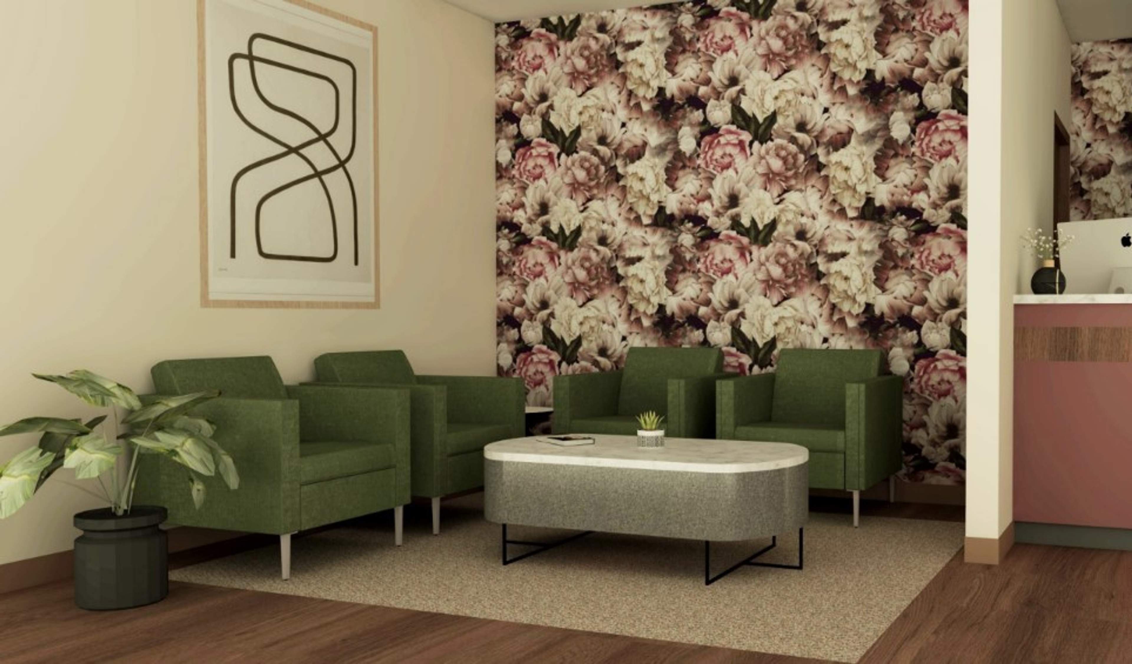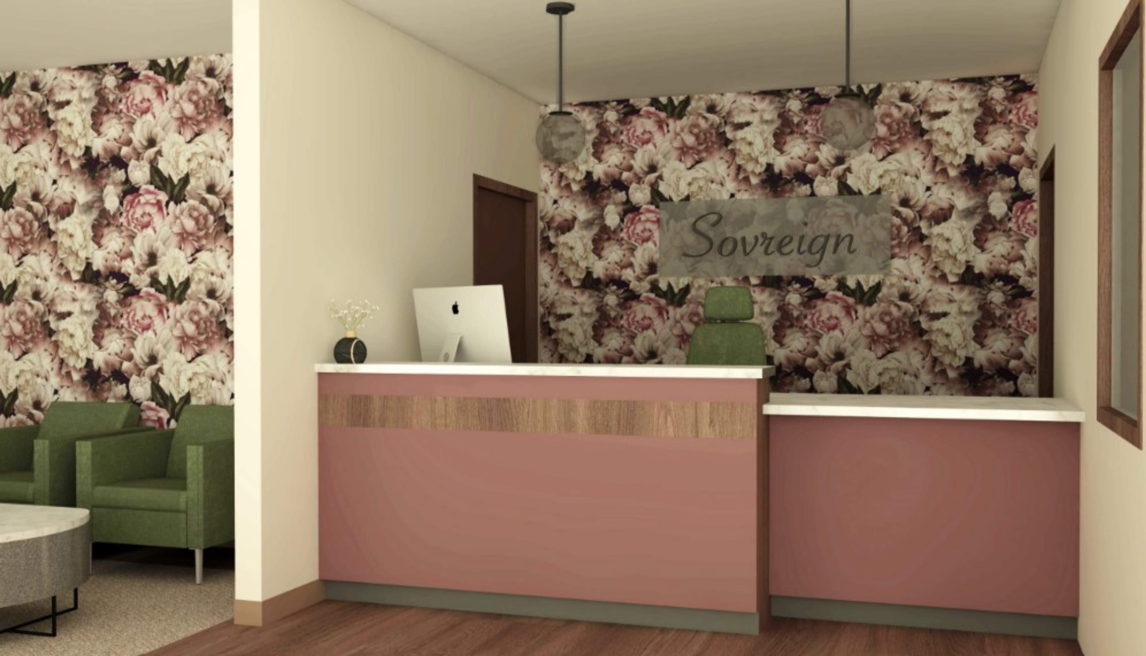Sovreign OBGYN Clinic
Sovreign OBGYN Clinic
Sovreign is an OB/GYN clinic that focuses on the health and comfort of its patients. A dark green aesthetic with floral accents fills the whole space, creating a comforting and pleasant atmosphere. The forest green and dusty rose color scheme will transport the patient to a different world. The furniture provides a comfortable escape from the stresses of real life and establishes the focus of the patient-first clinic.
• Location: Milwaukee, WI
• My role in this project: Team member along with Mychaela Hassi and Eric Hoelzl
• Software I used: Revit, Sketchup, Excel, Photoshop, and Power Point
Context
• The assignment was to design an OBGYN Clinic using the provided floor plan. A concept board, renderings, FF&E board, and schedules were required.
• My role in this project was to design the concept board, pick out the furniture and finishes, as well as create the schedules.
Design Process
• The biggest challenge was deciding on a concept as a group. We solved this by each saying adjectives that we wanted to apply to the space. We narrowed the adjectives down until we had a cohesive design concept.
• I used photoshop for the concept board, PowerPoint for the FF&E board, and excel for the schedules.

