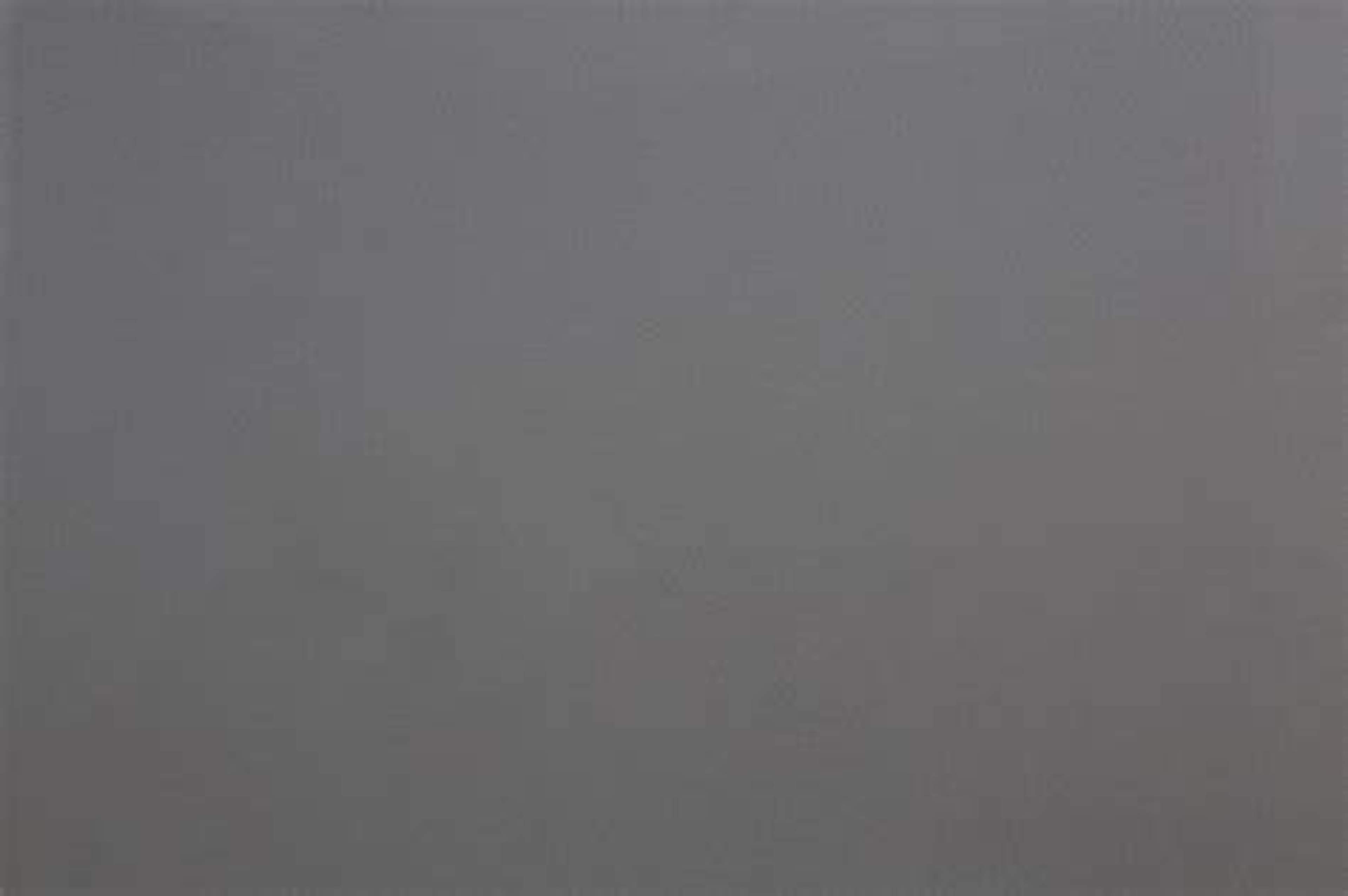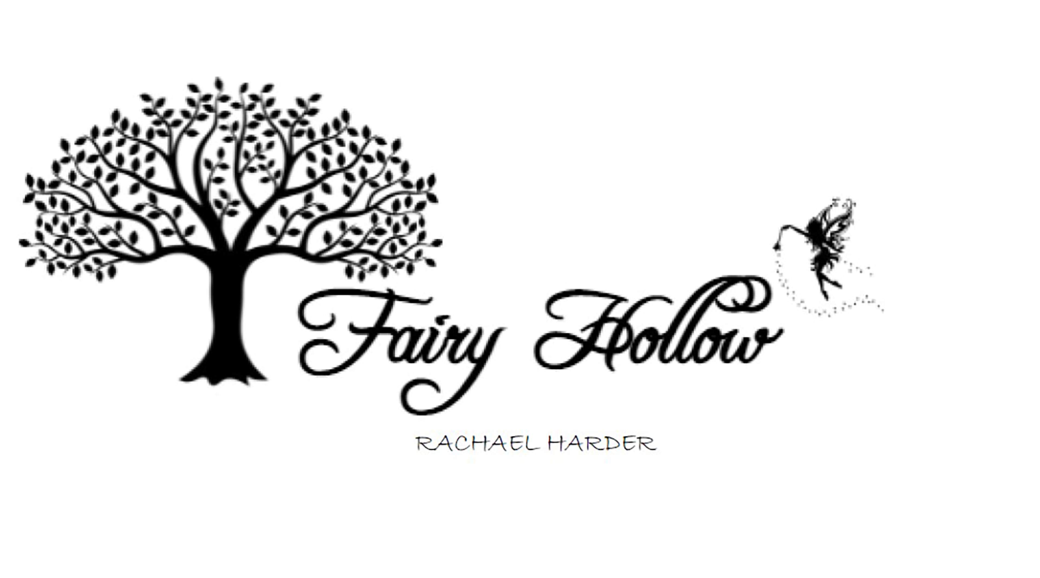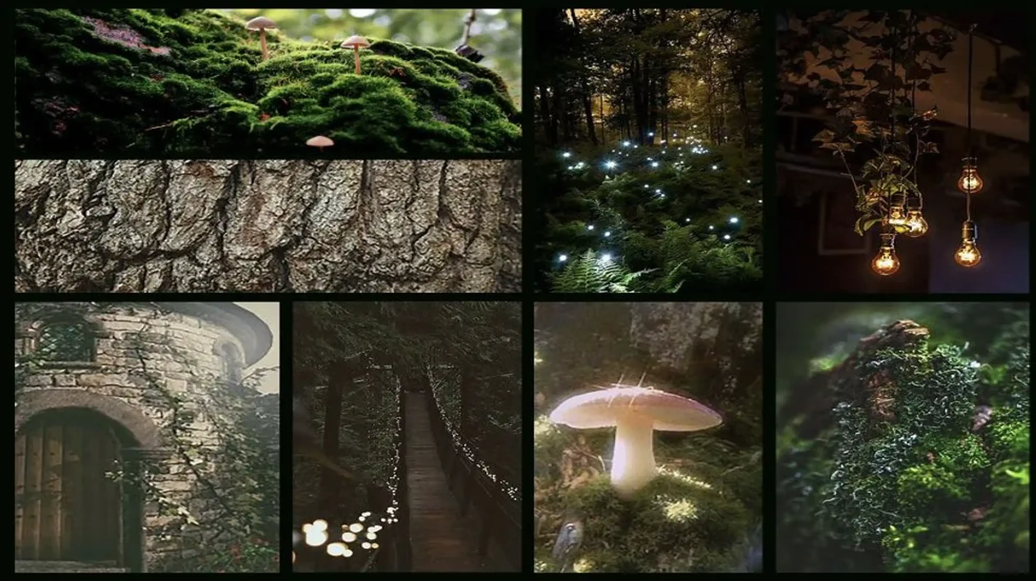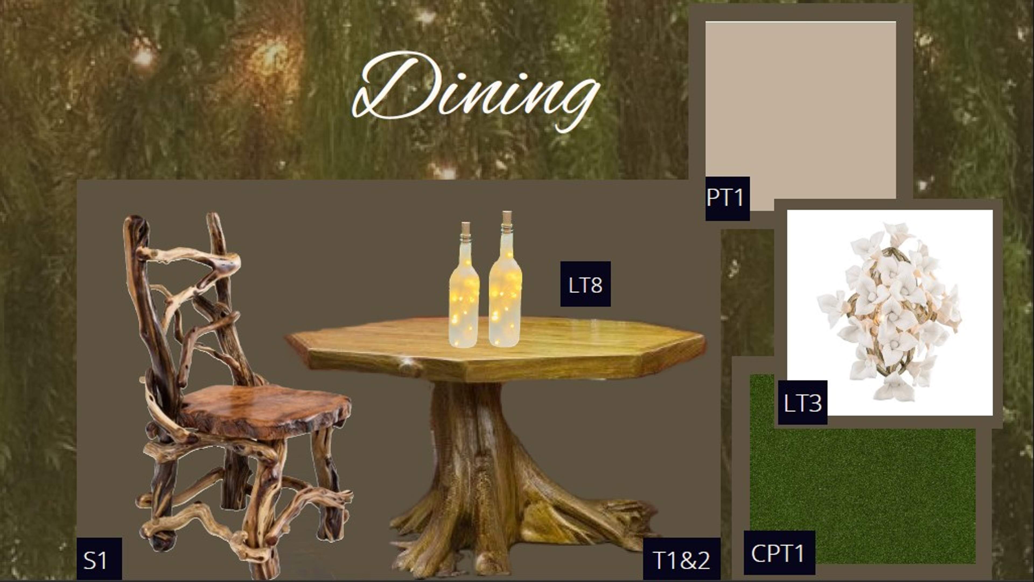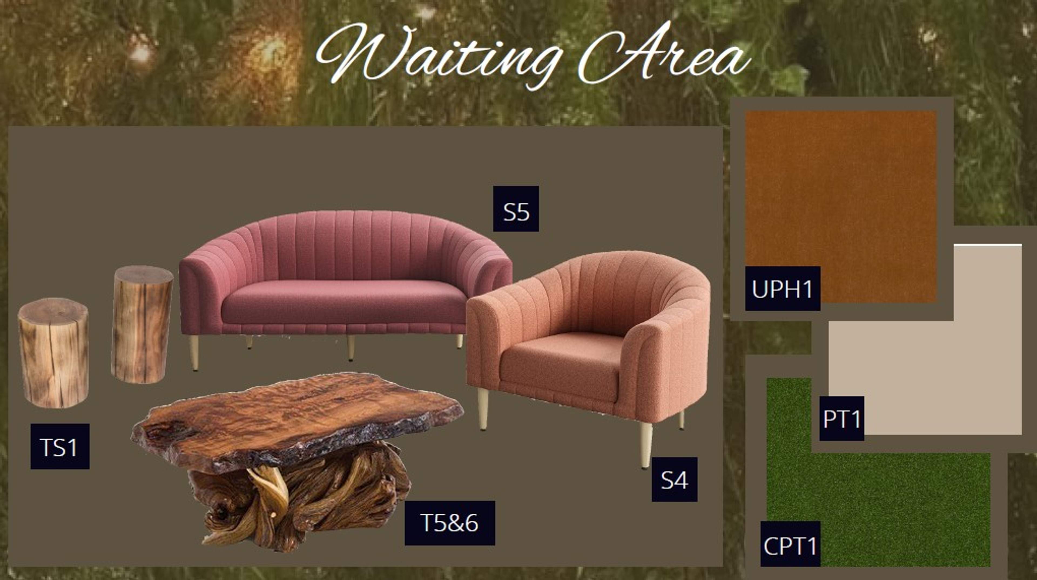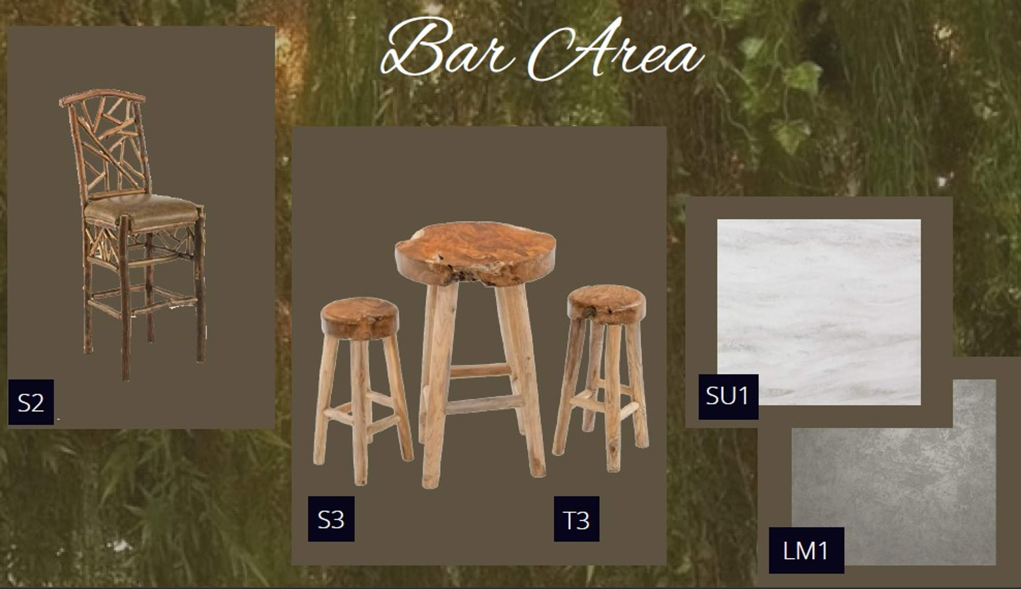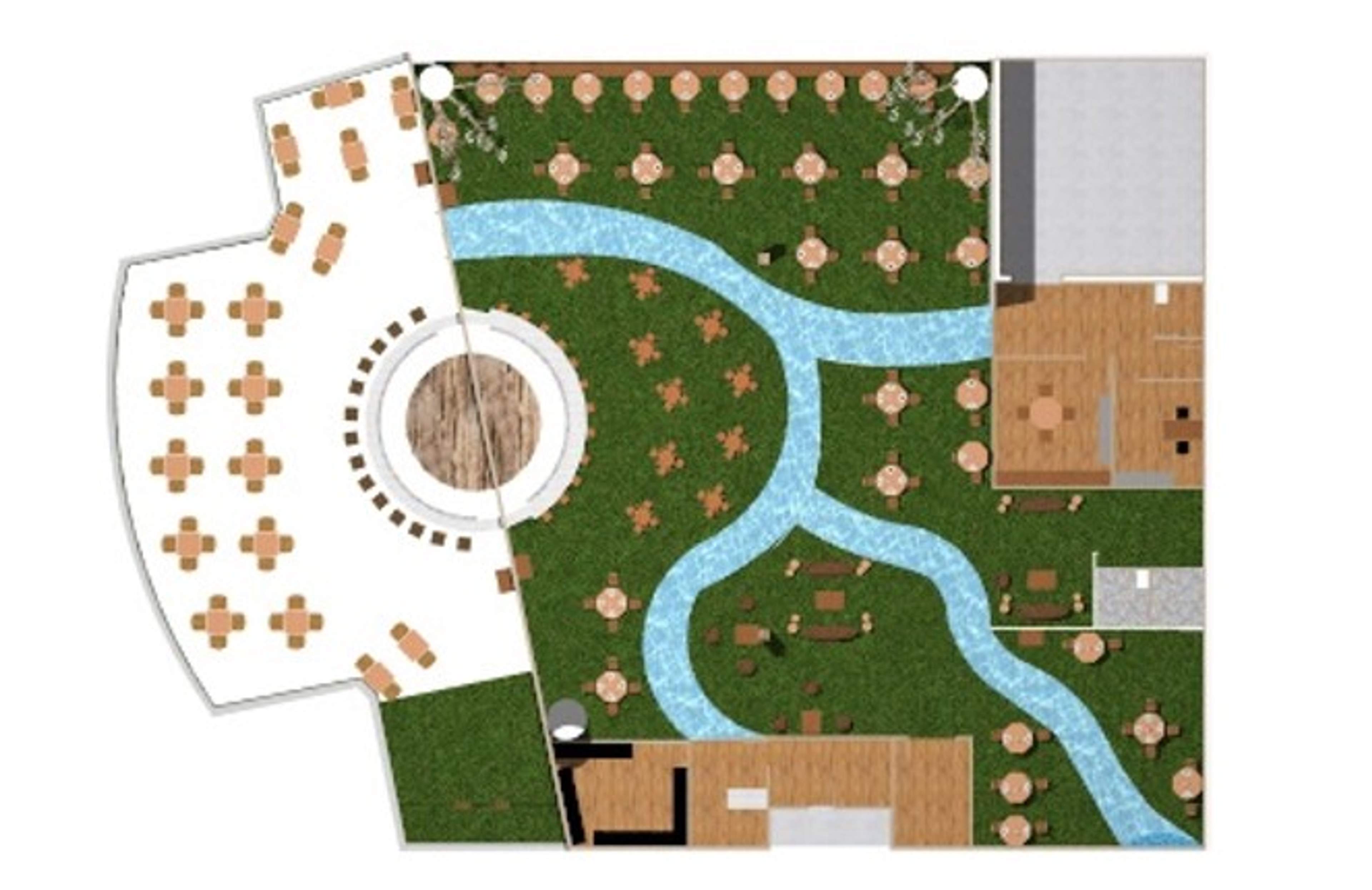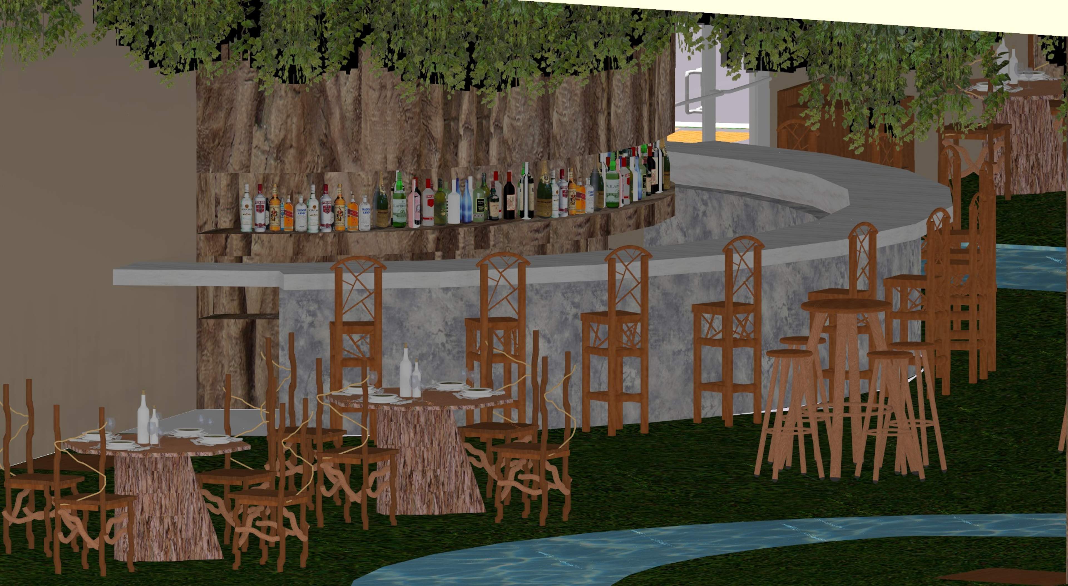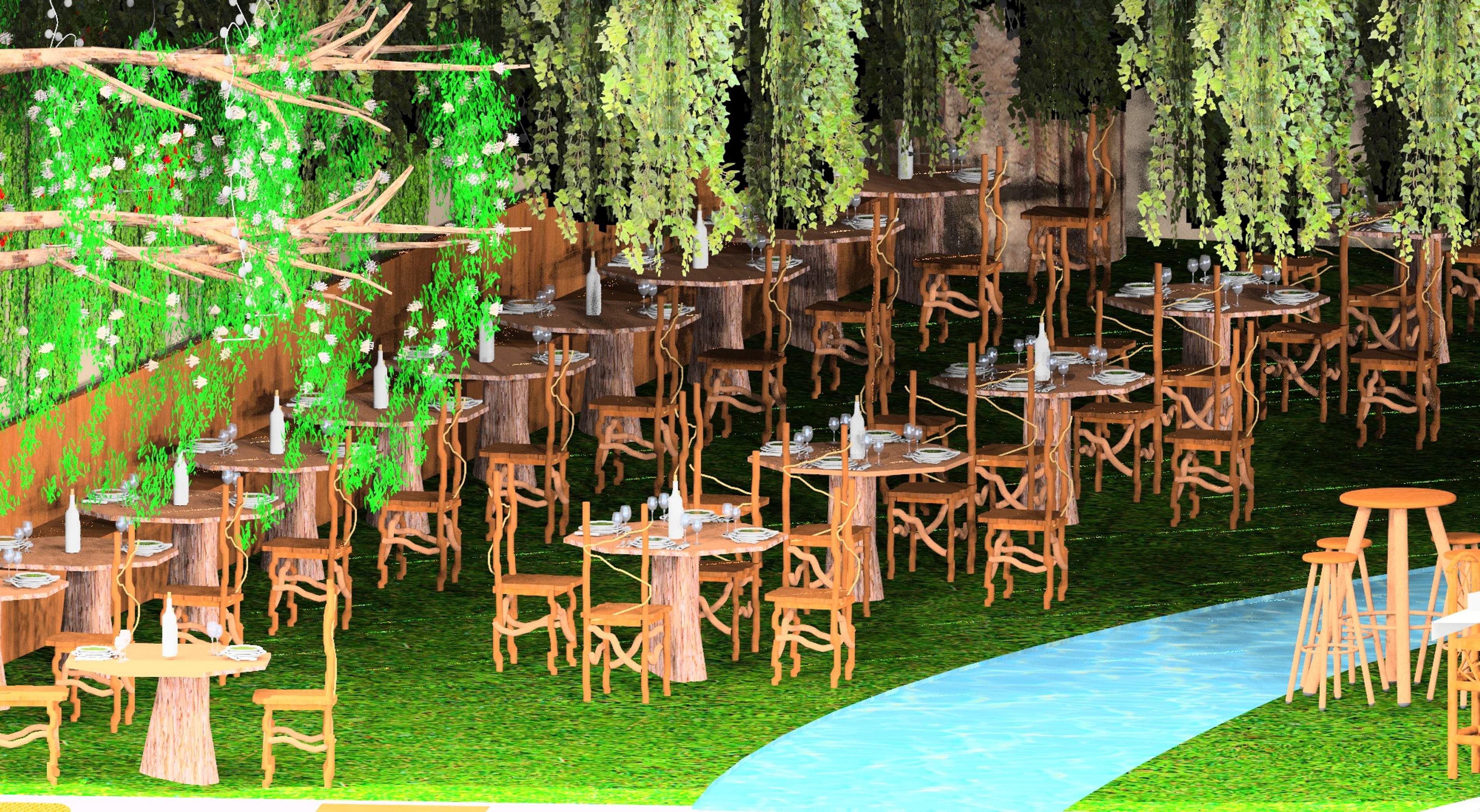Fairy Hollow
Fairy Hollow
Fairy Hollow is a formal restaurant that serves patrons who are looking for a magical night, whether it is to celebrate a special occasion or looking for a special night out of the house. Fairy Hollow accommodates up to 150 patrons. The food served will be plant based and signature cocktails will be available. The place will be filled with fairy lights and wood materials. The biophilic design will also be incorporated in both the inside and outside design. The overall warm design with a waterfall and covered stream will transport the patrons to a magical fairy fantasy.
• Location: Across the street from Central Park, New York
• My role in this project: Designer
• Software I used: Sketchup, AutoCAD, Canva, Photoshop, Excel
Context
• We were able to choose our own floor plans and concept for this project. This assignment included researching other restaurants. A logo, floor plan, renderings, schedules, and FF&E board were required.
Design Process
• This concept was inspired by hours of playing make believe with my sisters growing up. We would imagine the lives of fairies inside the trees.
• The biggest obstacle in this project was the renderings. My software lagged and the renderings took hours due to the number of plants.
• Sketchup, Irender, Canva, Photoshop, and Excel
