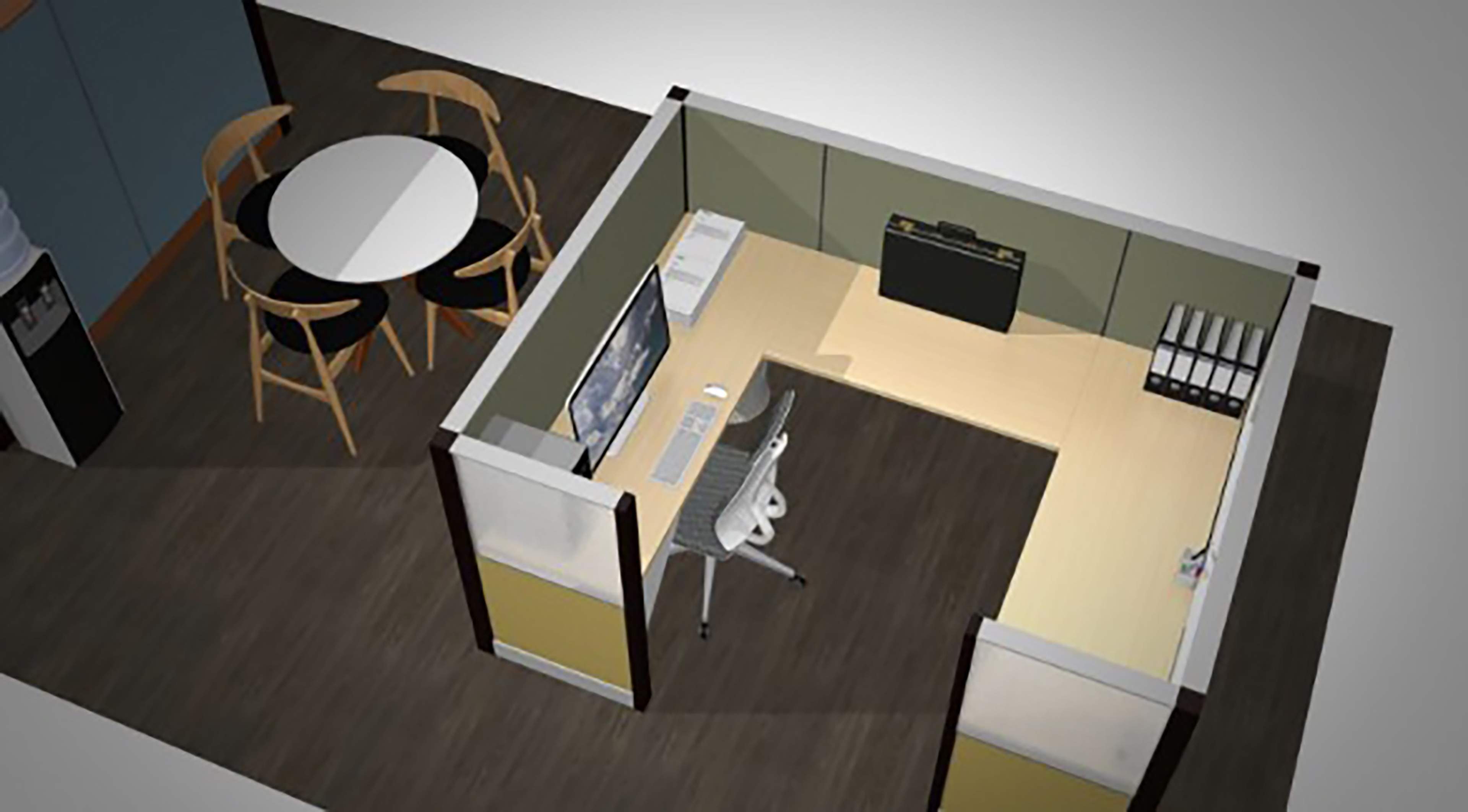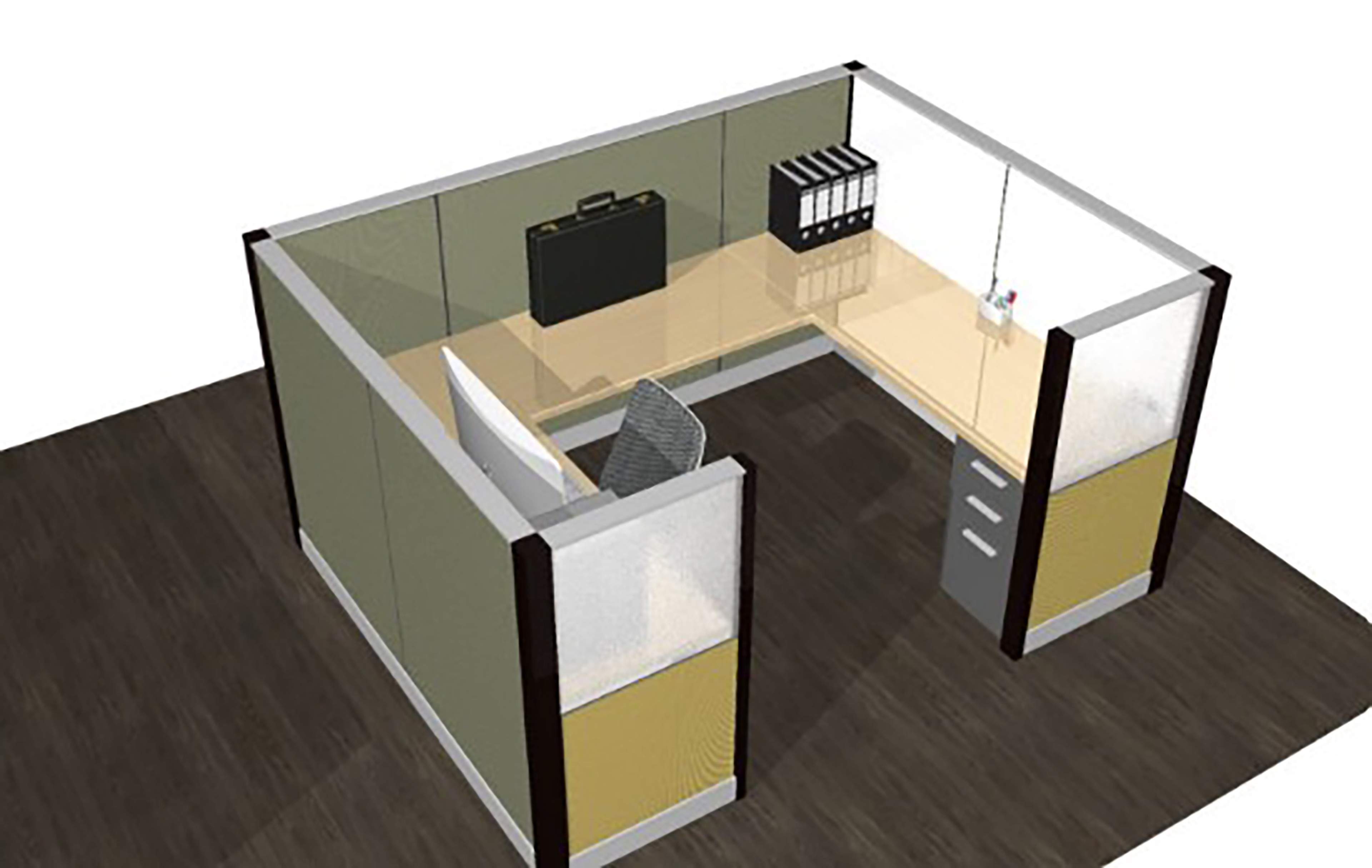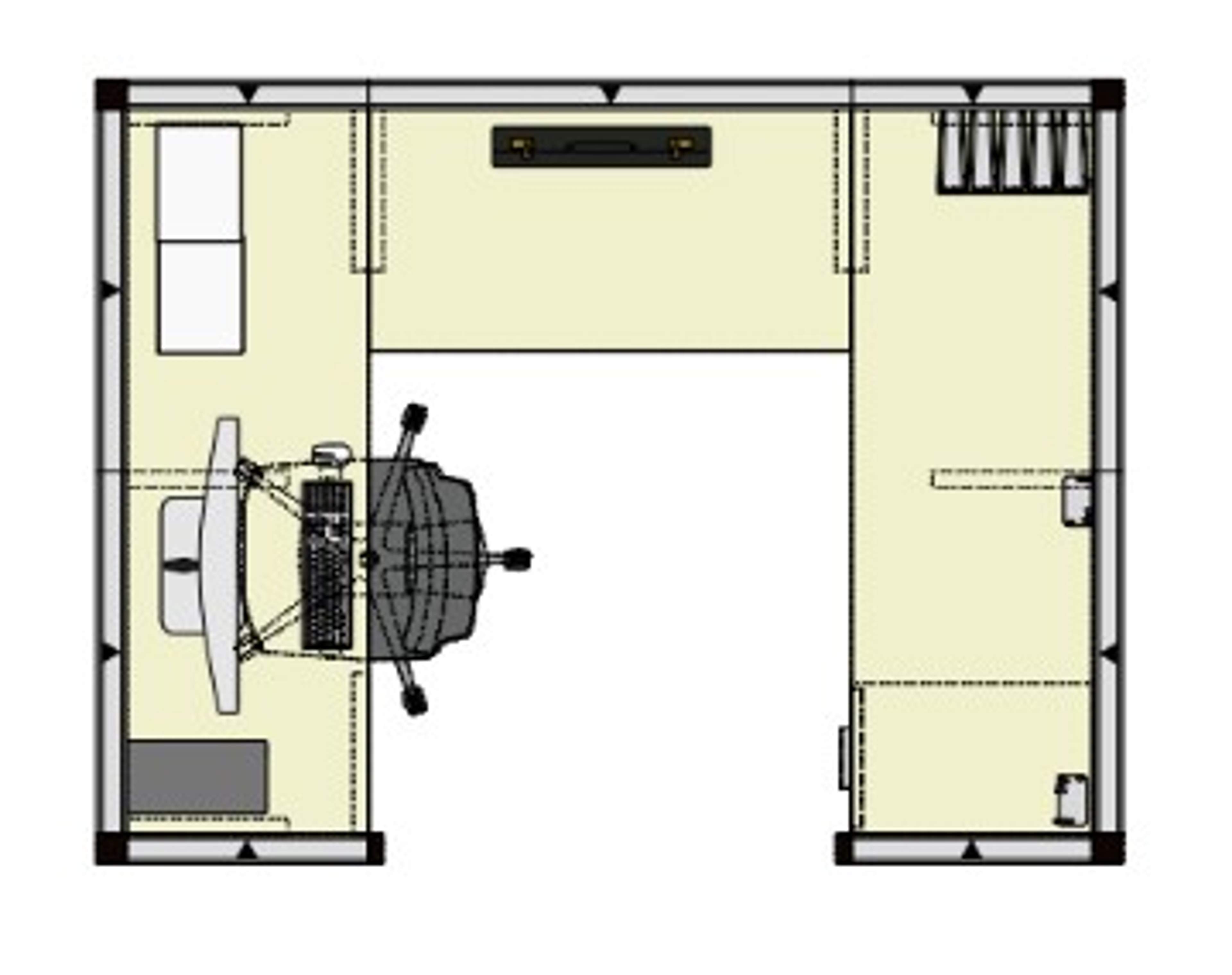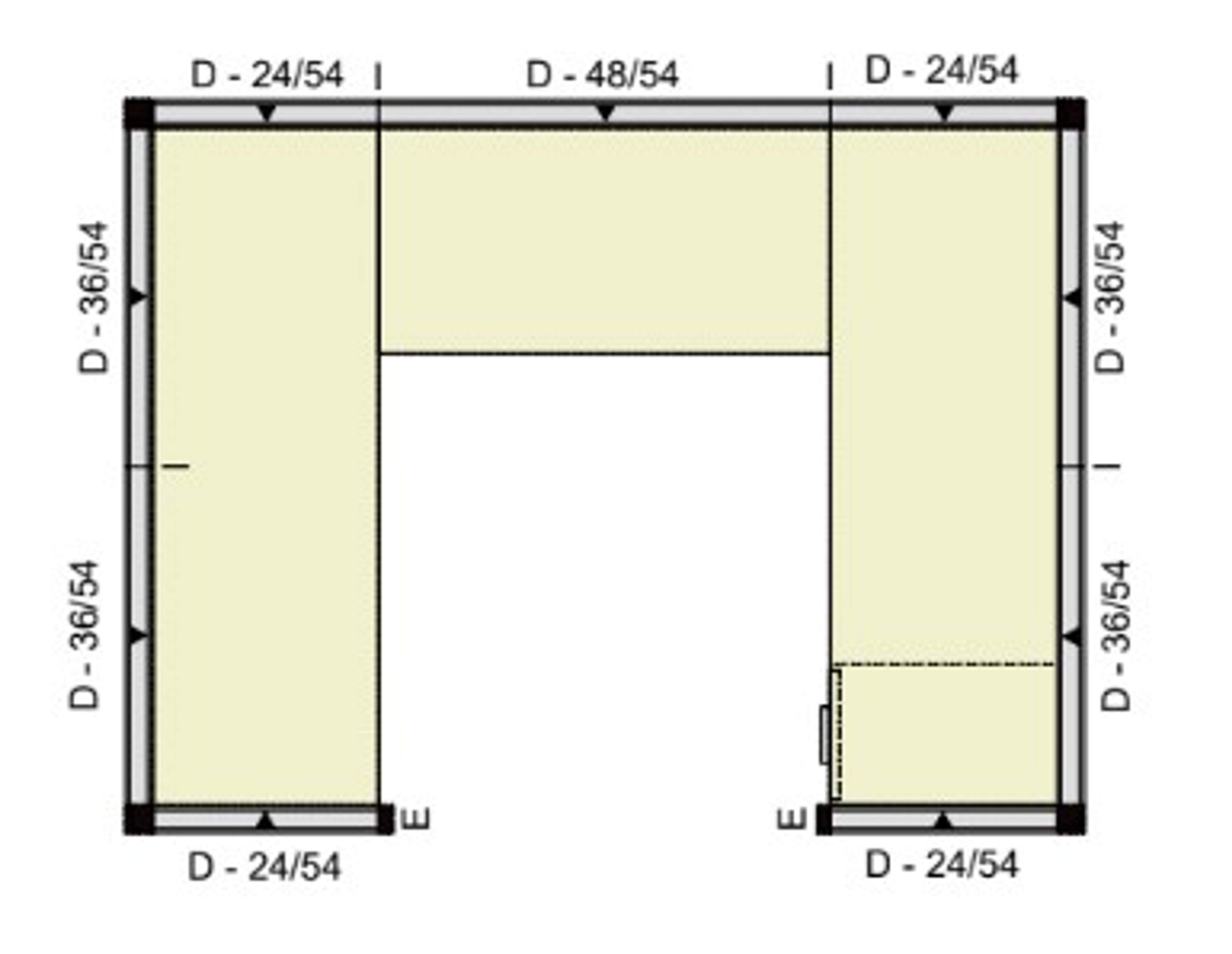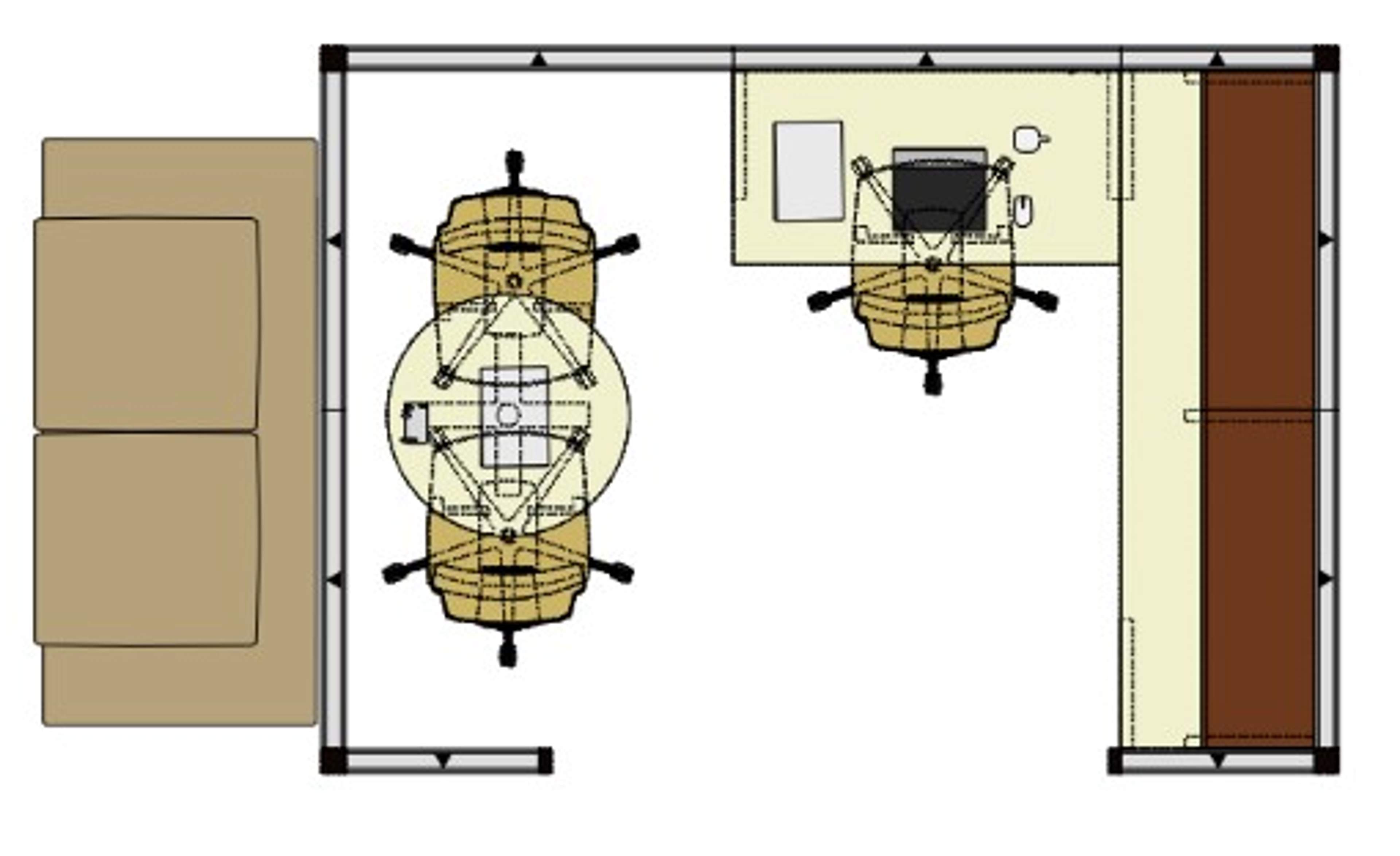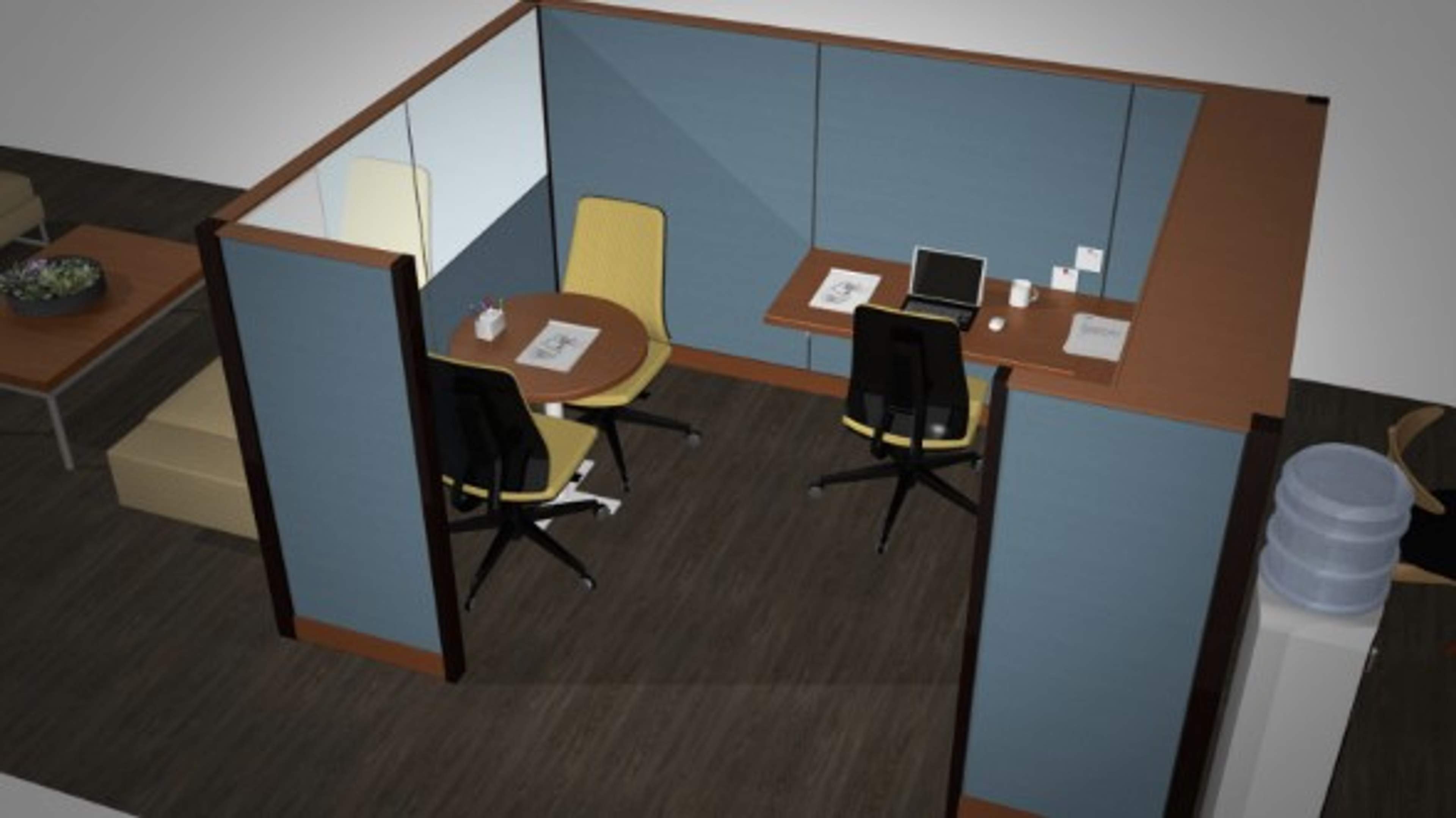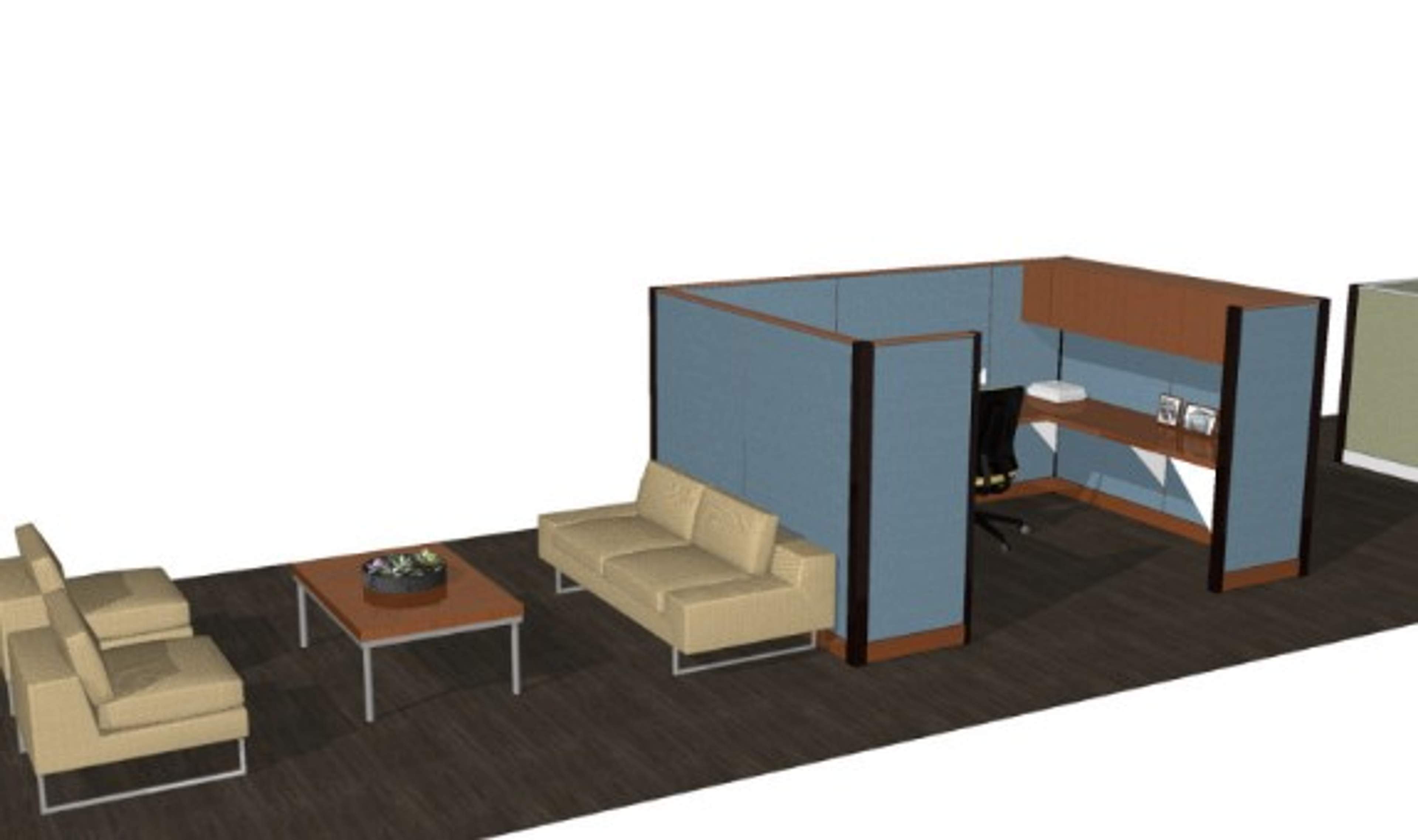CET Office Systems
CET Office Spaces
These CET Configura renderings showcase different size workstations and shared spaces within an office. The space includes a single person U-shaped station, a single station with a collaborative area, and two separate collaboration areas.
• Type and size of real estate: Corporate Office consisting of two cubicles and a shared space.
• My role in this project: Designer
• Softwares I used: CET
Context
The purpose of this assignment was to show my CET skills by modeling two office cubicles and an office space. A single cubicle and a cubicle that had a meeting space were required. I also had to model a collaborative space.
Describe your design process
• The assignment required the cubicles to be designed to a specific floor plan. I took creative liberties with the finishes and the design of the shared space. The shared spaces consist of a lounge area and a collaborative area with a water cooler.
• I used CET for this project.

