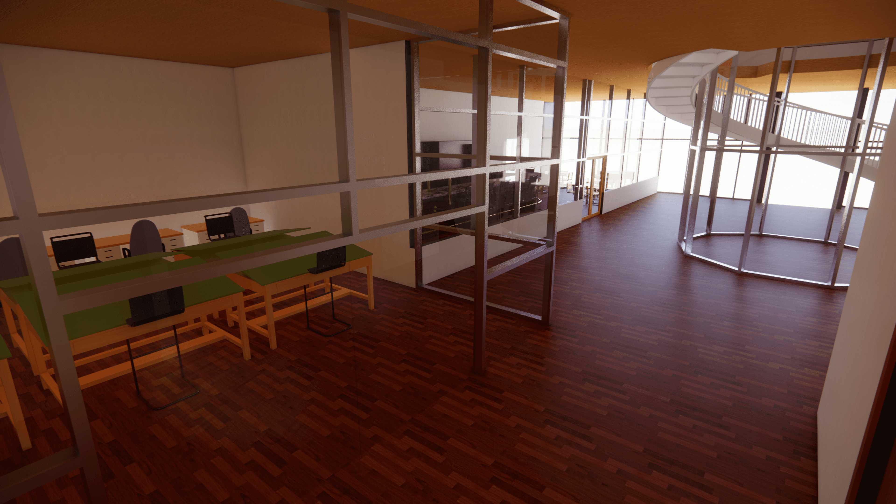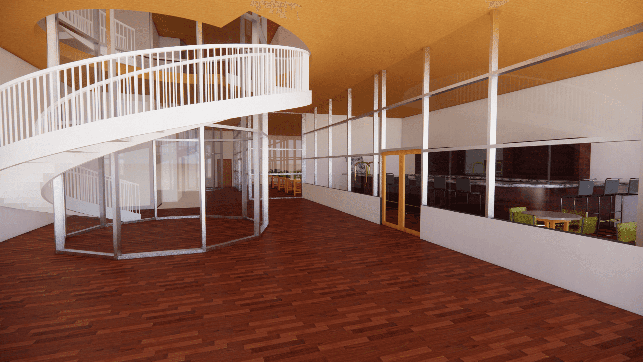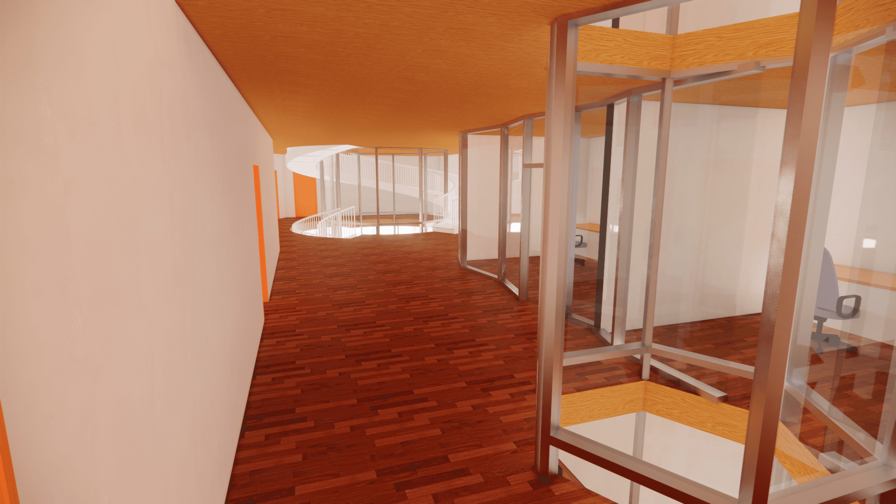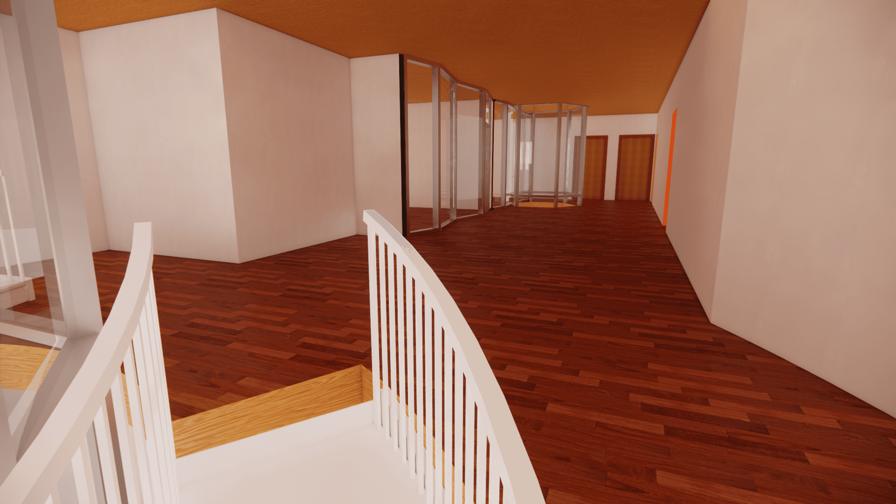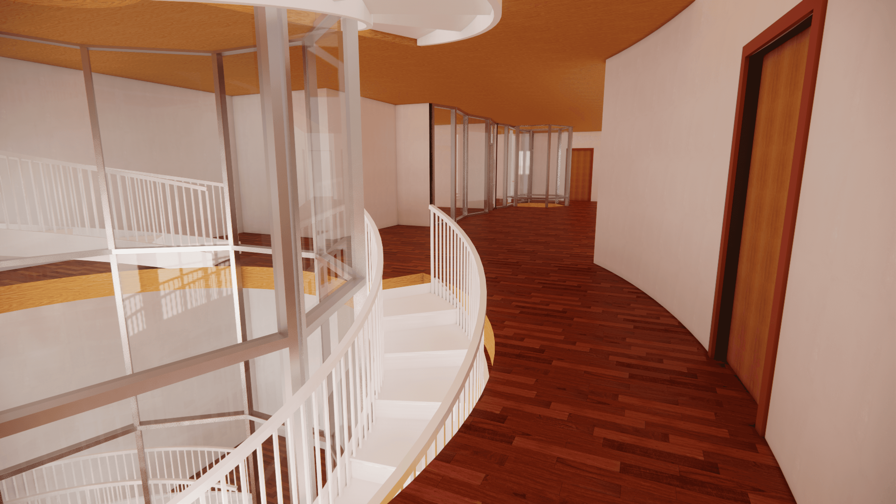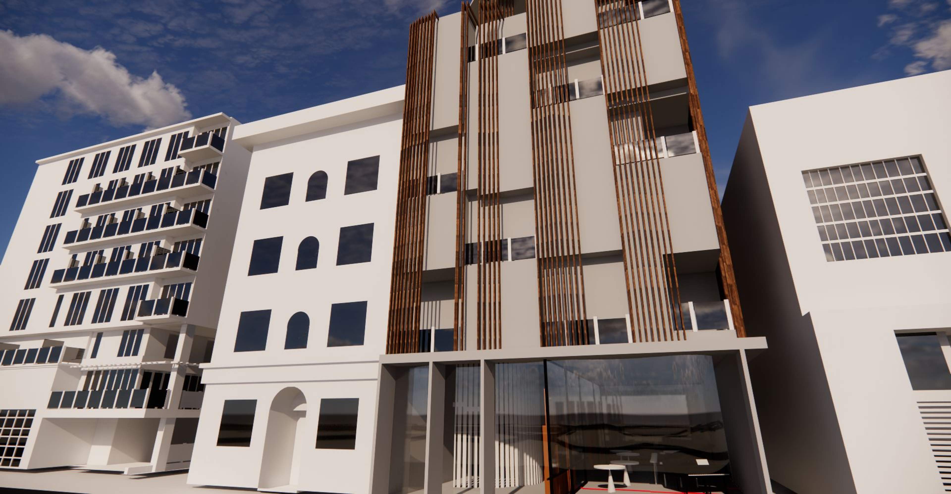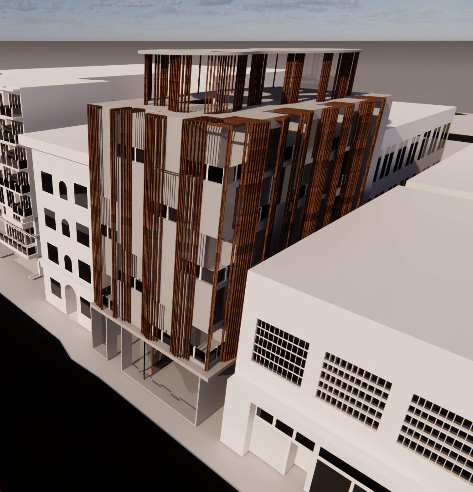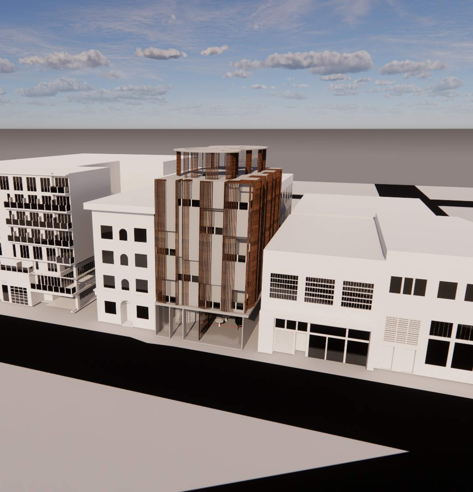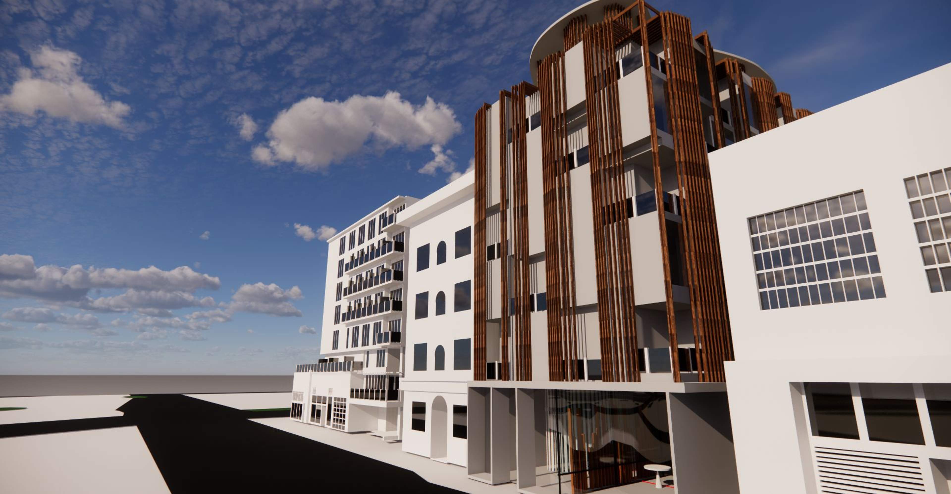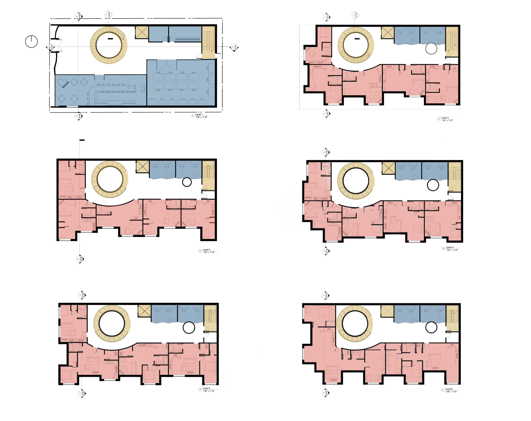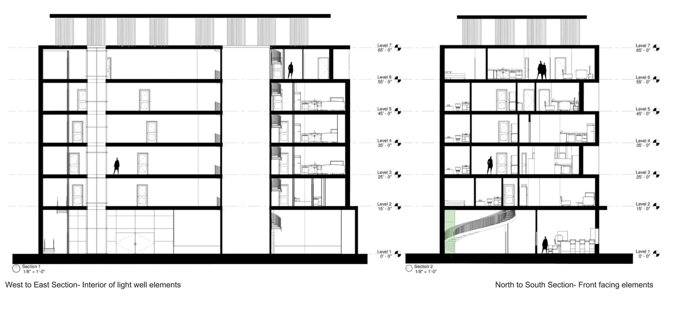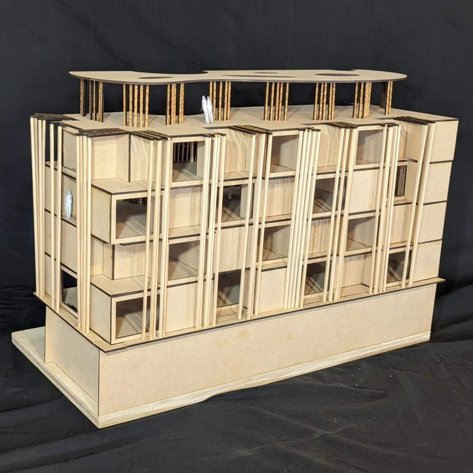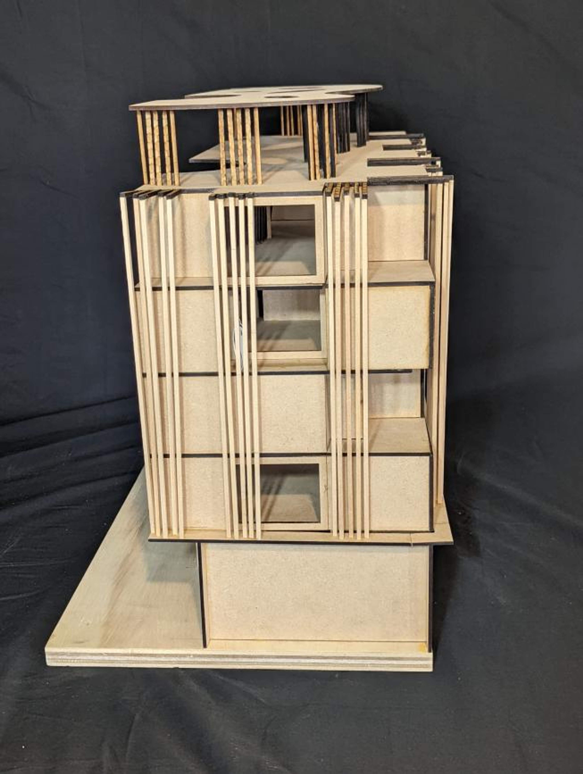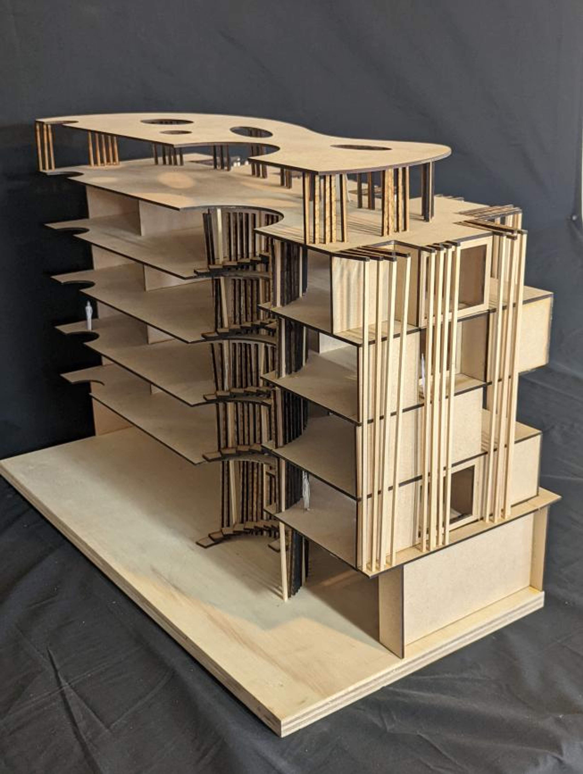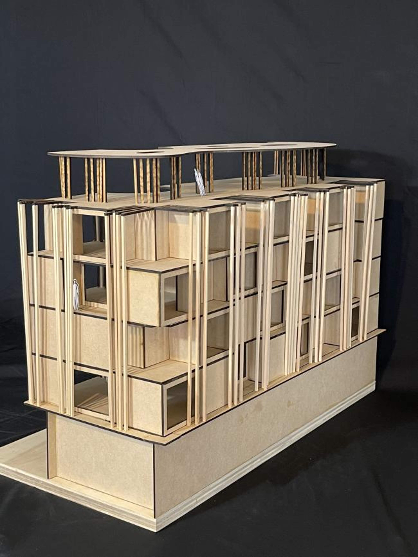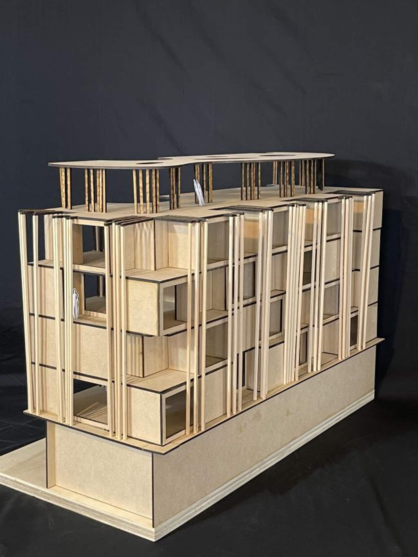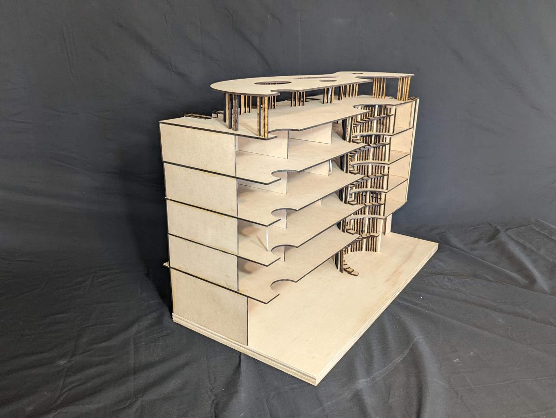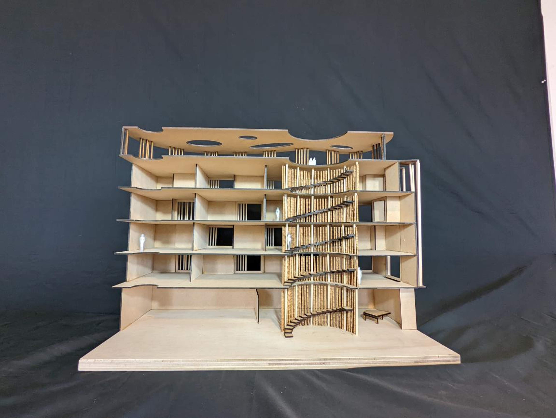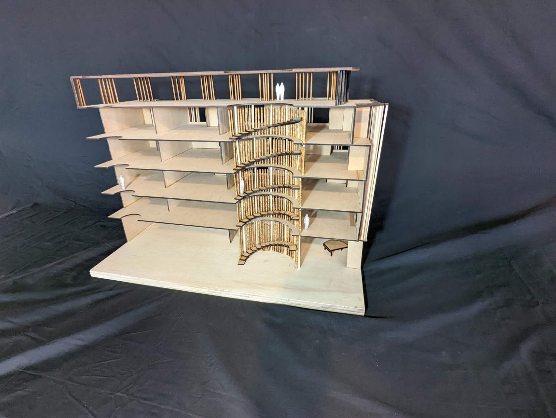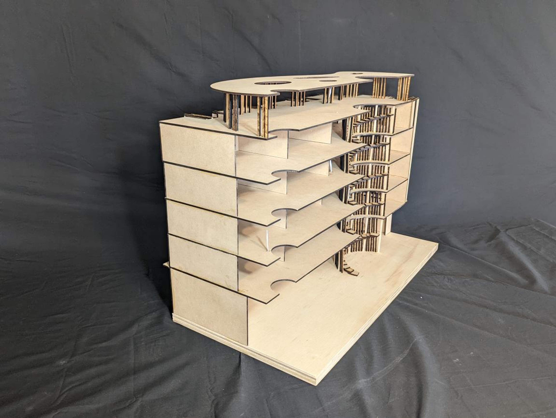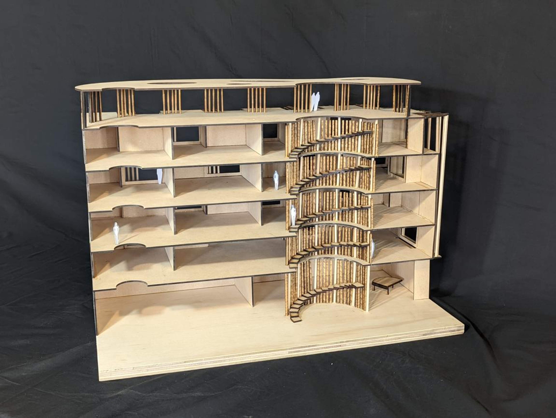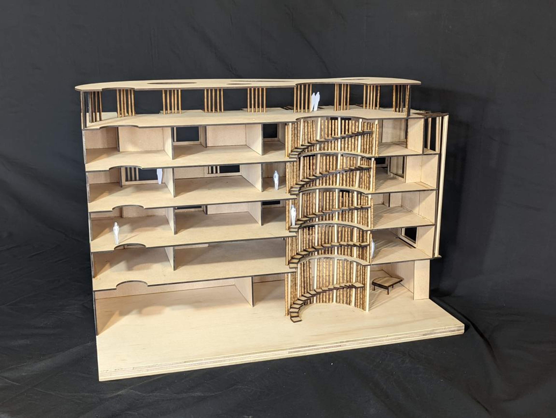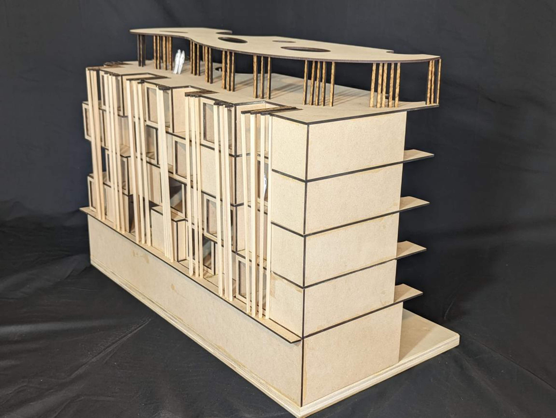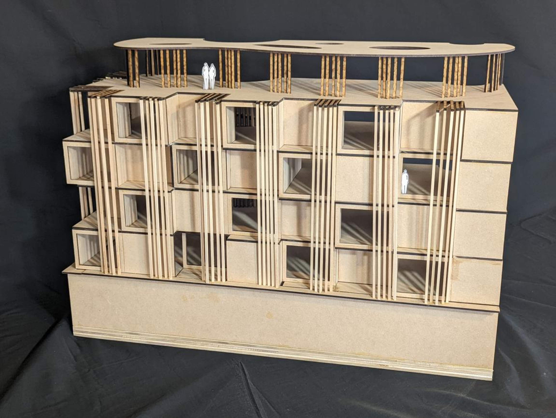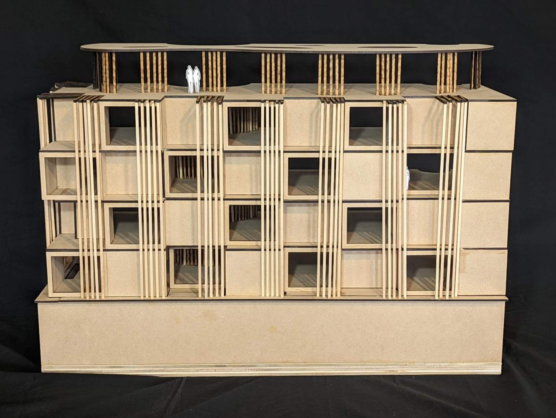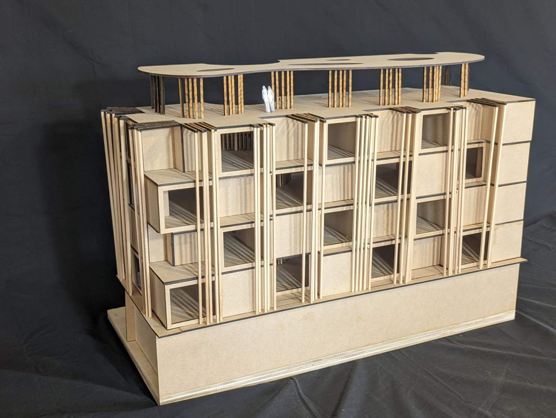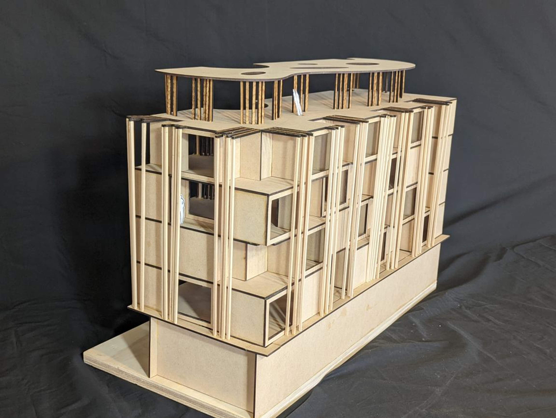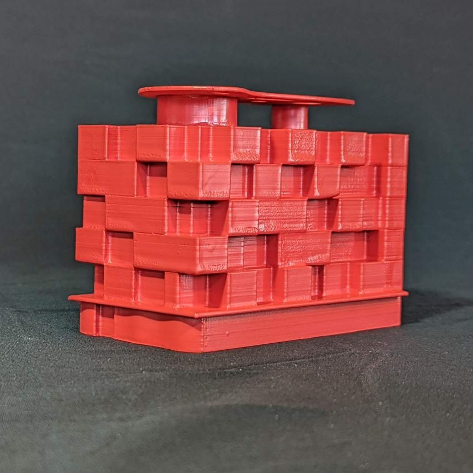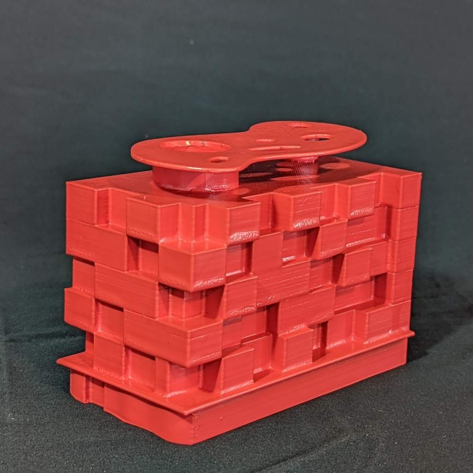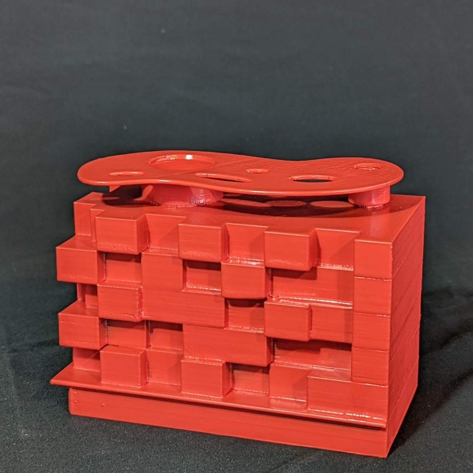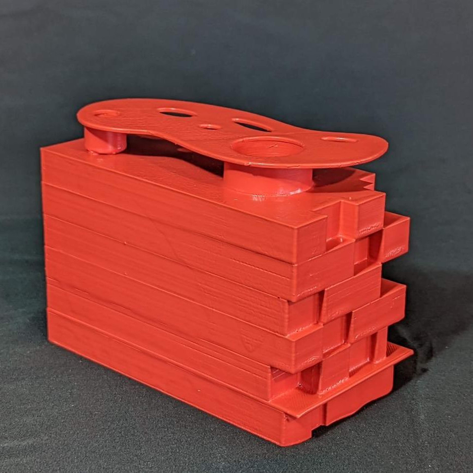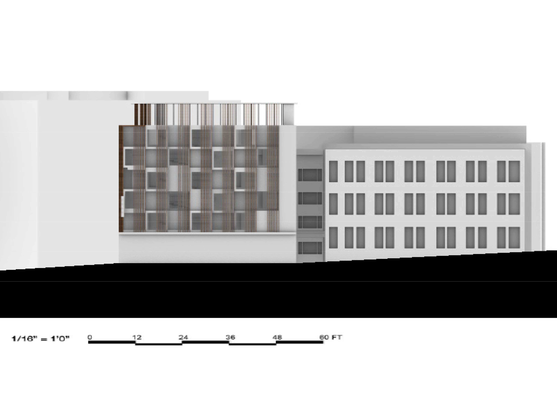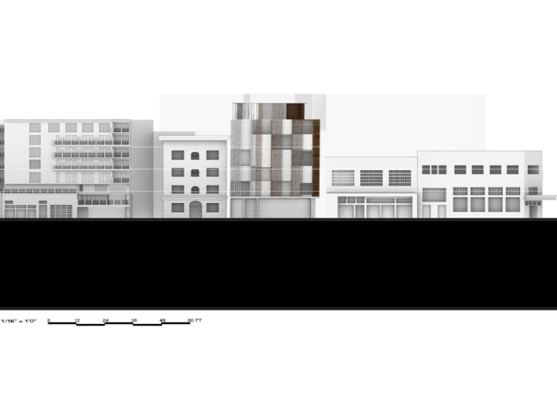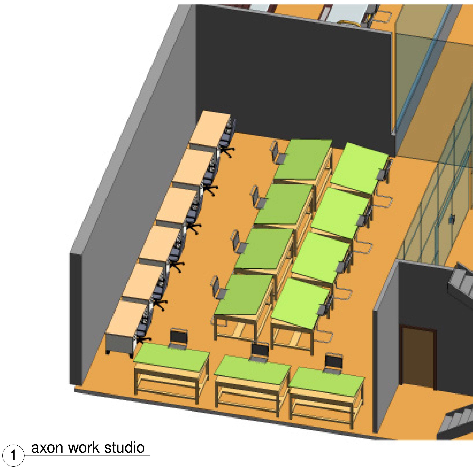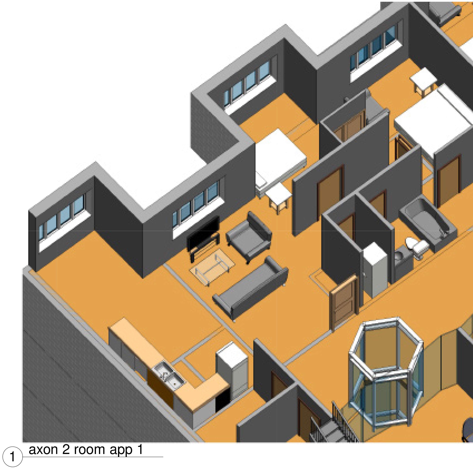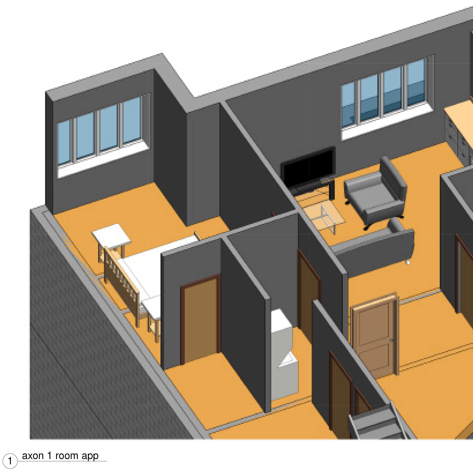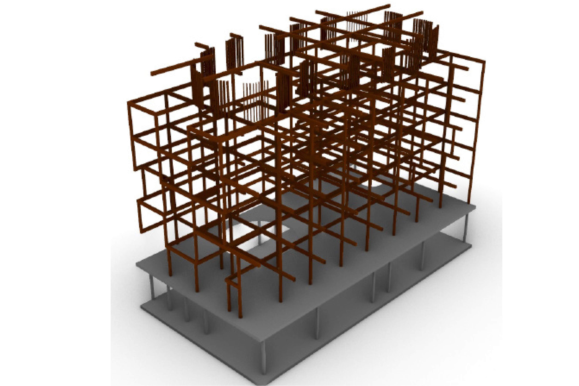The Ribbon
Project details
The Ribbon consisted of the design and execution of a multi-family apartment complex in Seattle, Washington. The building was designed in response to the increasingly expensive housing market in Seattle. The median house price in Seattle has more than doubled since 2002 and 75% of the city's residential land is zoned for detached, single-family living spaces. The multi-family building located in a narrow Seattle space was produced to improve the housing shortage.
The site was located at 1516 Melrose Ave, Seattle, WA, 98122 in the NC3P-75 (M) zoning category. The site is extremely narrow and can only be seen from the street on its west side. Along with zoning protocol compliance, the narrow footprint of this project created a large obstacle for myself and my design team.
This structure is titled "The Ribbon" due to its noteworthy facade of bottom to top rods which meet at the apex. This not only invokes the appearance of a ribbon but also masks the checkerboard pattern that the west and south sides of the structure follow. This checkerboard pattern provides views of the surrounding neighborhood while also not giving the feeling of being too heavily exposed. For the interior, two light wells were used to naturally use sunlight to illuminate the structure.
Area of site | 5,000 ft2 |
Date | 2021 |
Status of the project | Drafted |
Tools used | Photoshop, SketchUp, Rhinoceros 3D, Lumion, InDesign |
Interior Renders
Exterior Renders
Plans
Sections
Section Model
Massing Model
Site Sections
Axonometric Roooms
CLT Design
Due to availability and tensile strength, cross laminated timber (CLT) was used to support the structure. A CLT system fit the construction code and was cost efficient, as there was a manufacturing plant close to the city.
Results
The project was a great success. The Ribbon was completed on time and my team and I were proud of our efforts. The plot for the site was specifically picked by the professors in order to provide a challenge with the visibility and space. This project was overall quite difficult and demonstrated the work architects can do when literally placed in a corner.

