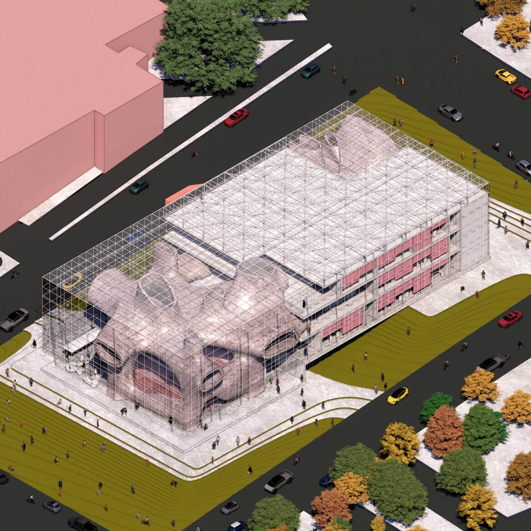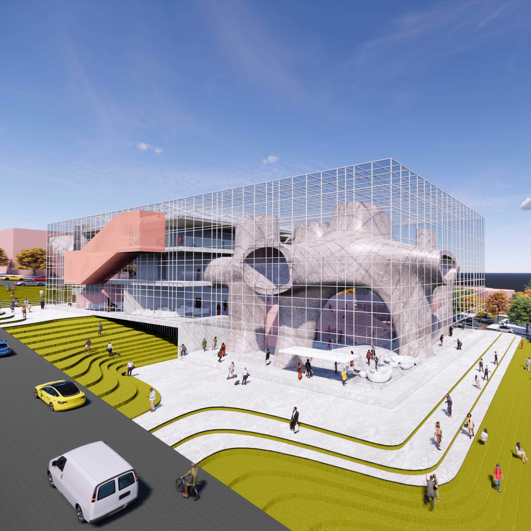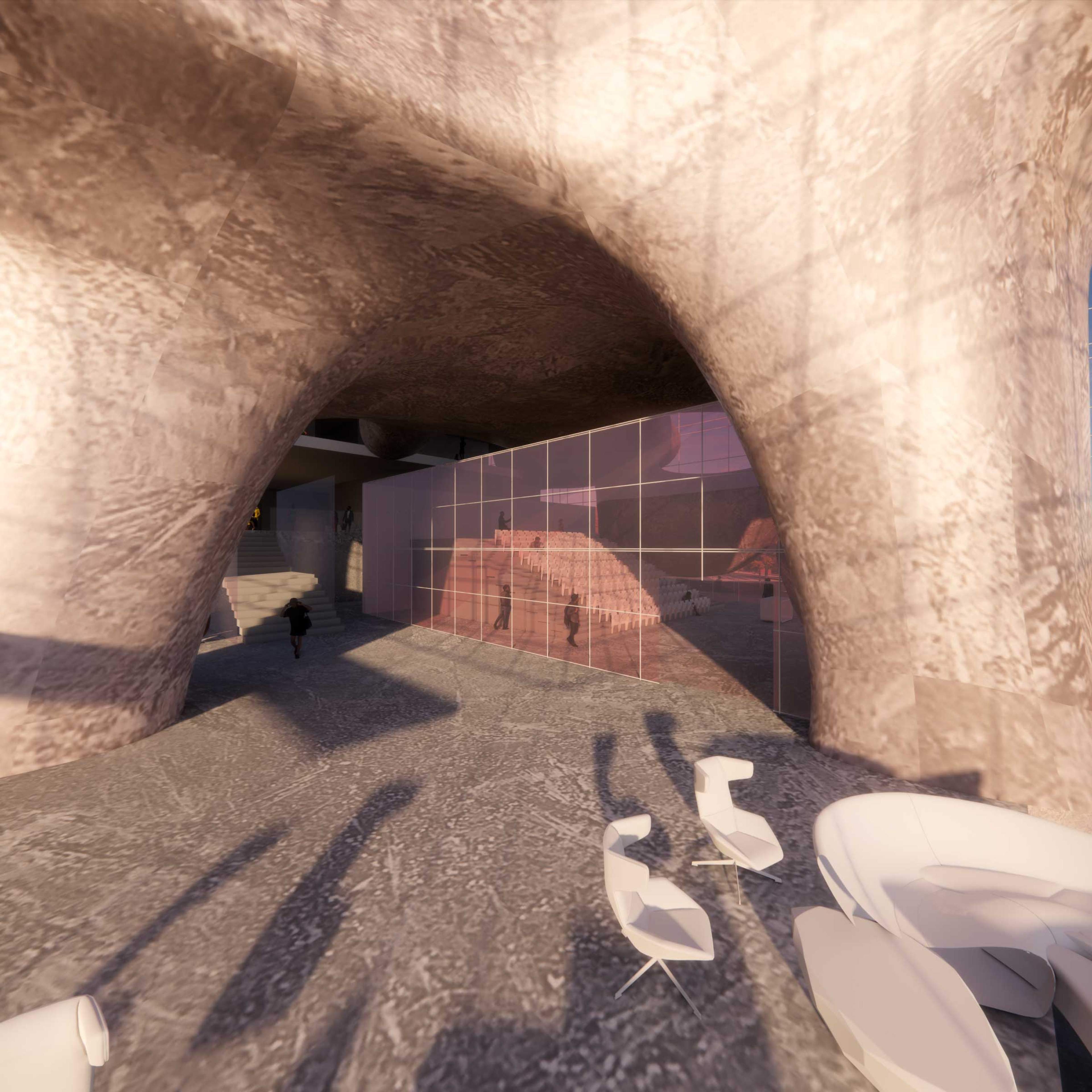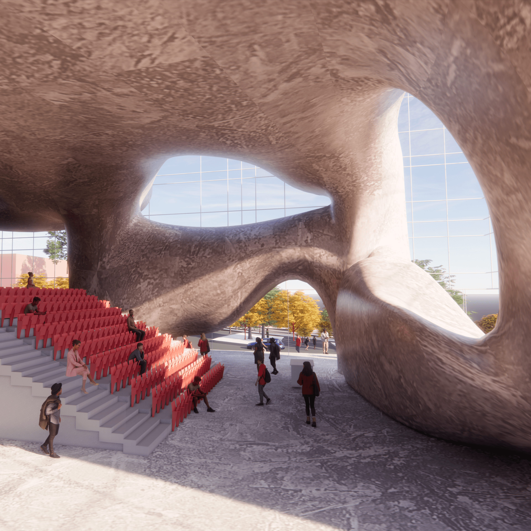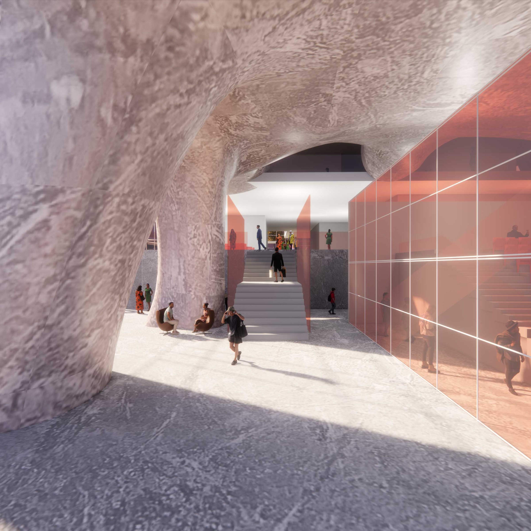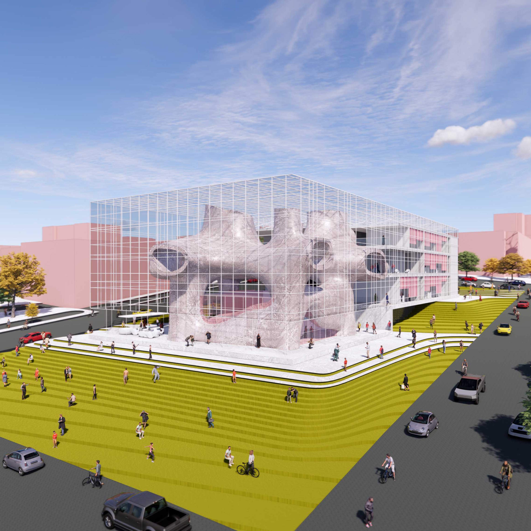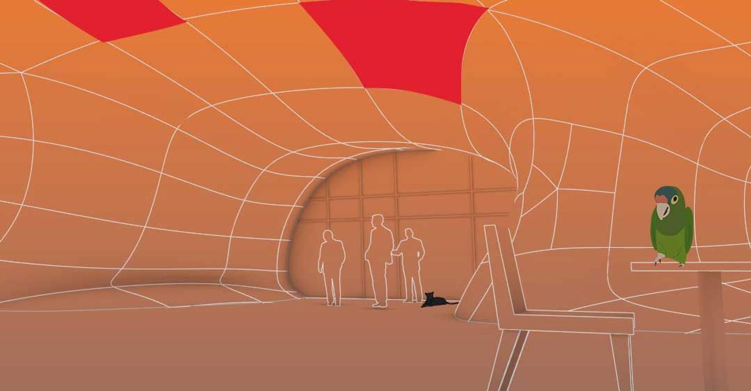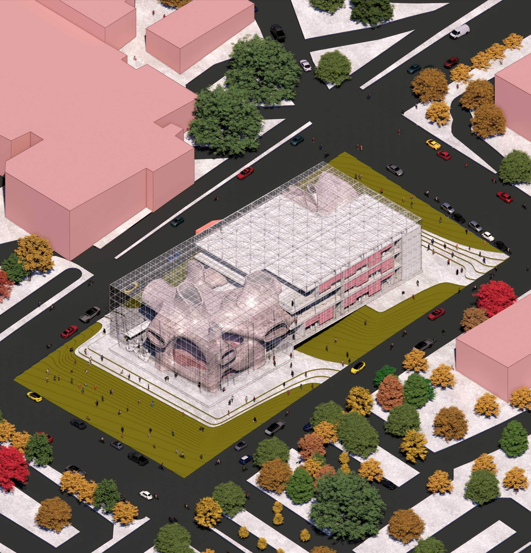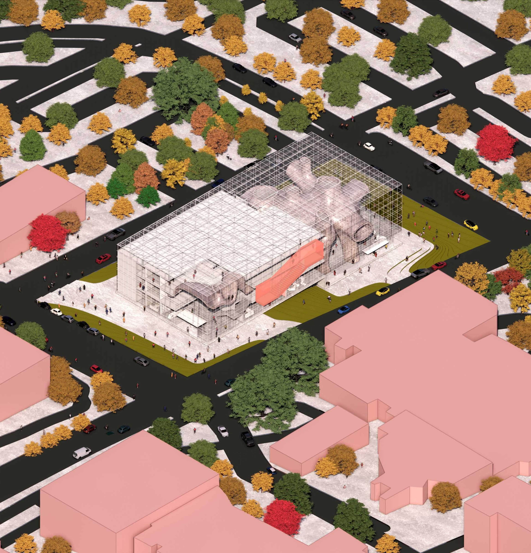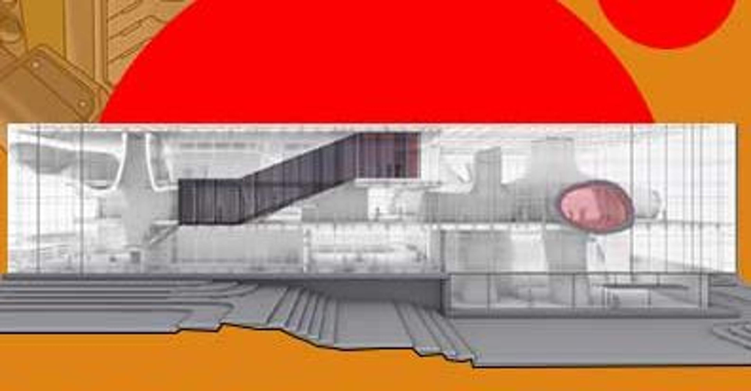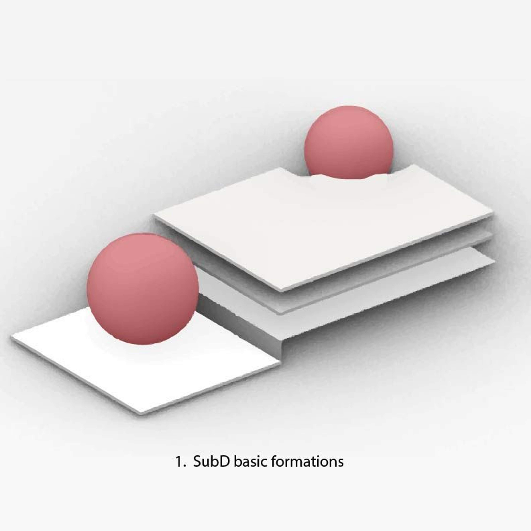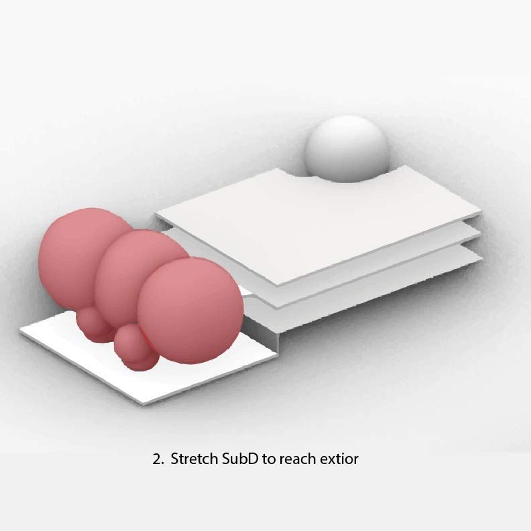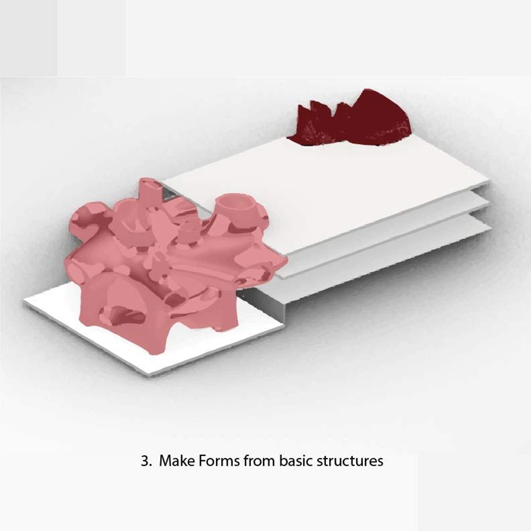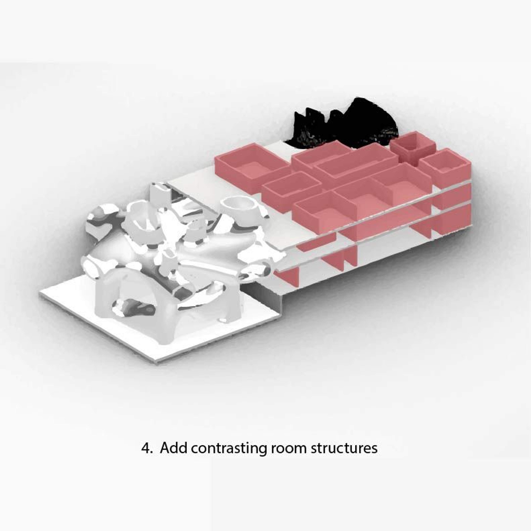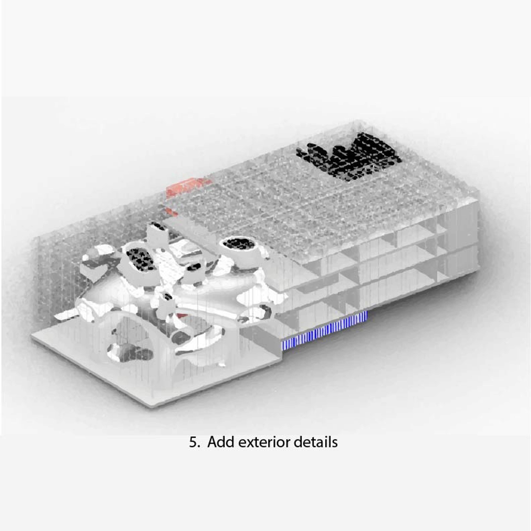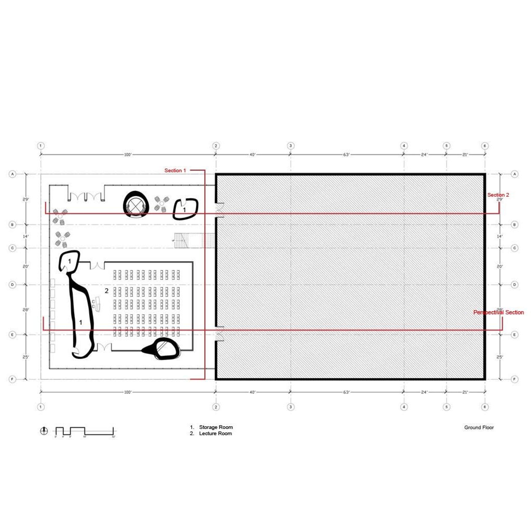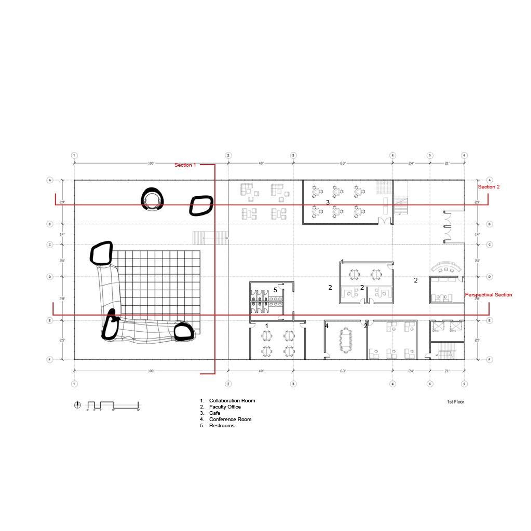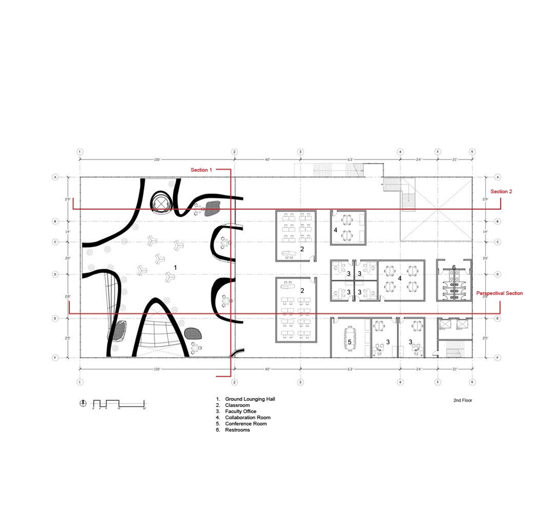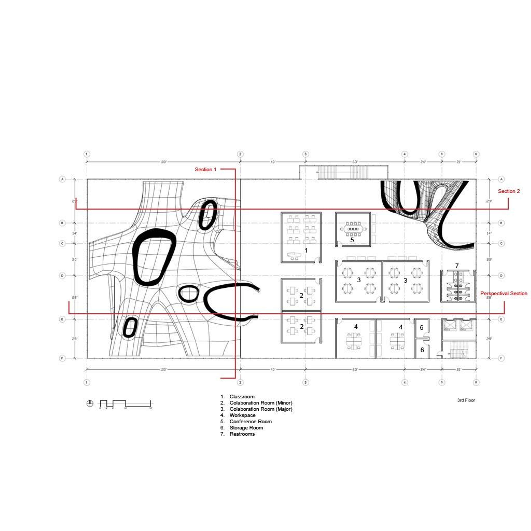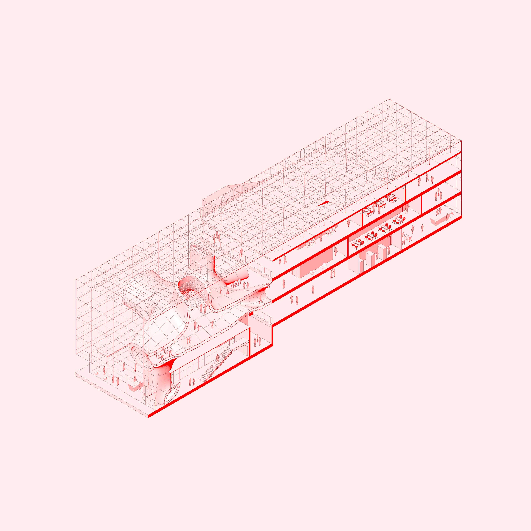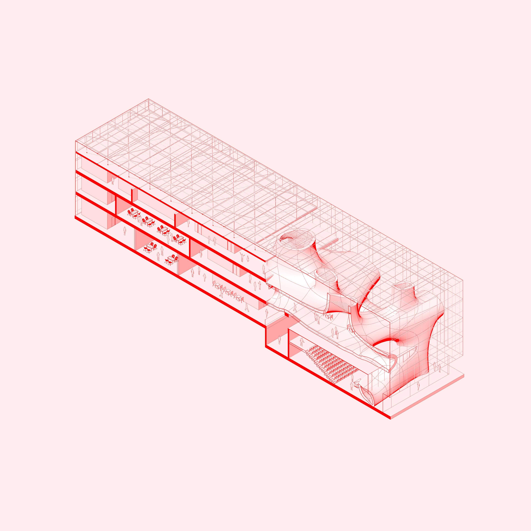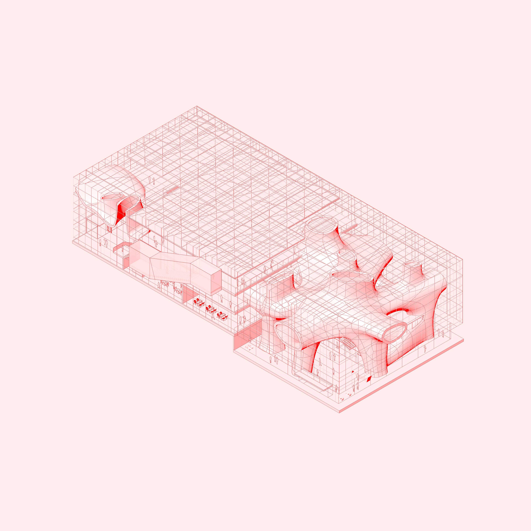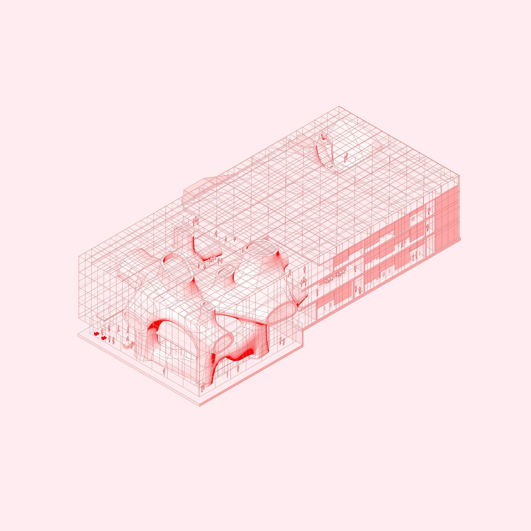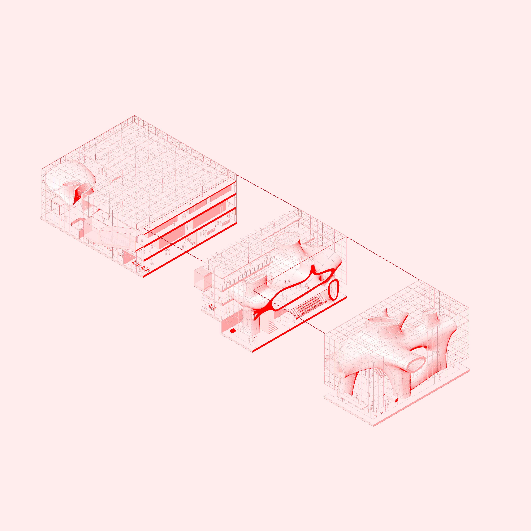Discrete Rec.
Project details
This project involved the design and execution of a multi-purpose student success center between myself and my design partner. This structure was designed to be the central hub in the Voiland College of Engineering and Architecture for students to gather, learn, collaborate, and gain support for their academic endeavors and future careers. The site was located on the SE corner of Spokane Street and College Avenue in the heart of Washington State University, Pullman, WA. The mission of this project was to create a visually stimulating structure which provides a pleasant experience for students to occupy.
The stylistic choices represent the relationship between creativity and organized structure that are present in the field of Architecture. The atrium of the building is reminiscent of the atrium of an actual human heart in conjunction with a more conventional and structured building layout. The almost morphing design of the structure represents the creativity and raw inspiration at the center of design with the conventional layout representing the structure and order used to harness it. The two elements come together in order to form a learning center for students to perfect their craft.
My contributions have been instrumental in shaping the overall vision and design of the project. I was responsible for the massing of the structure, layout of the floors, and aid of graphic deliverables.
Area of site | 50,000 ft2 |
Date | 2022 |
Status of the project | Drafted |
Tools used | Revit, Twin motion, Rhinoceros 3D. |
Renders
Stylistic Renders
Massing Diagrams
3D Technology
The initial massing of this structure was created using state of the art 3D technology in the Gravity Sketch app. From this initial idea, the massing was evolved.
Floor Plans
Blueprint Axonometric Views
Exploded Axonometric
Results
The project was a great success. The project was completed on time and the product is an excellent demonstration of the more creative side of architecture. The design of the building inspired me to use techniques I had never previously used, which proved to be an exciting challenge.
