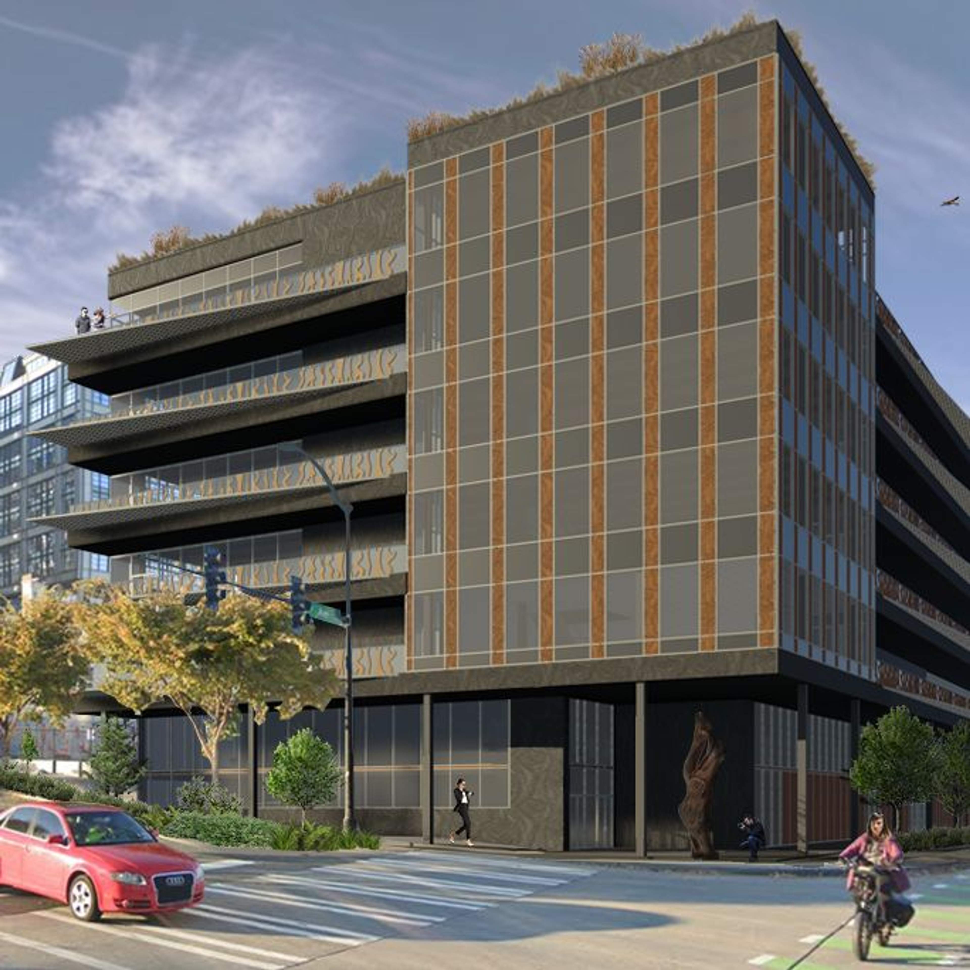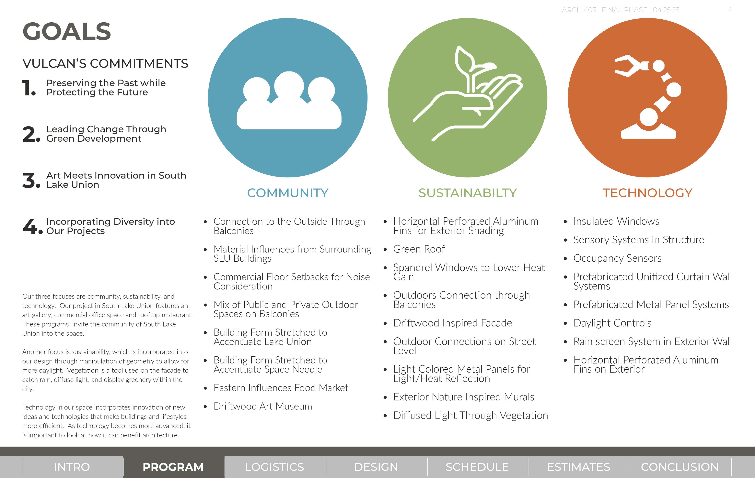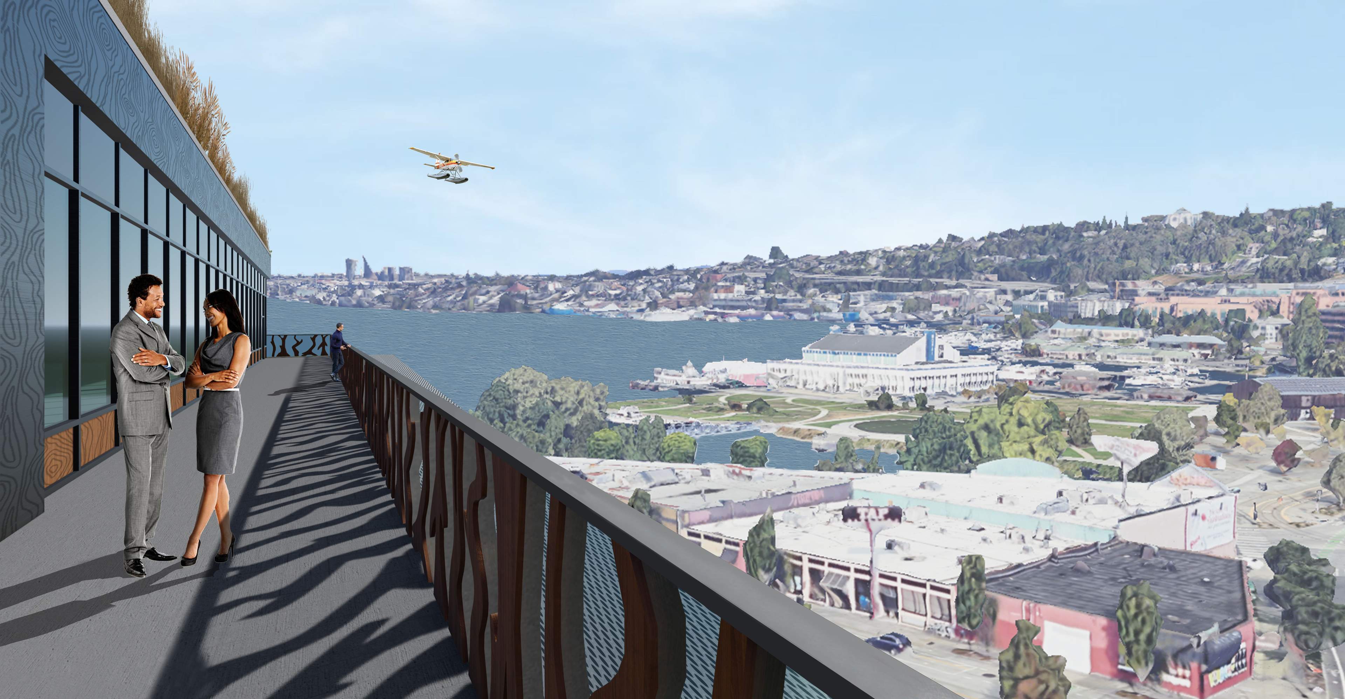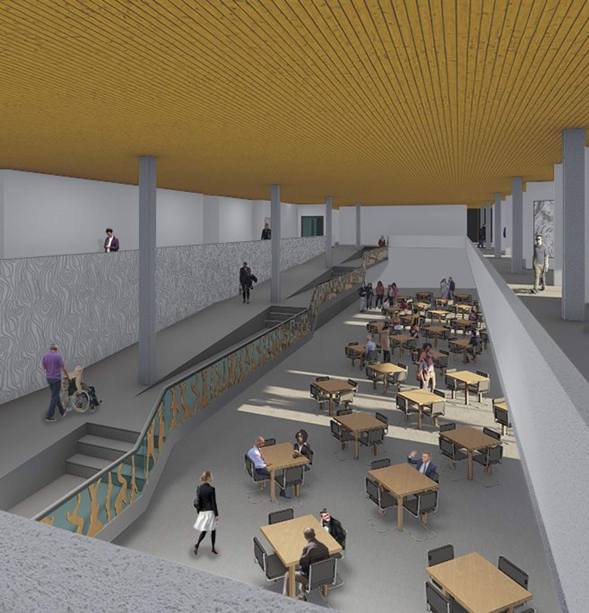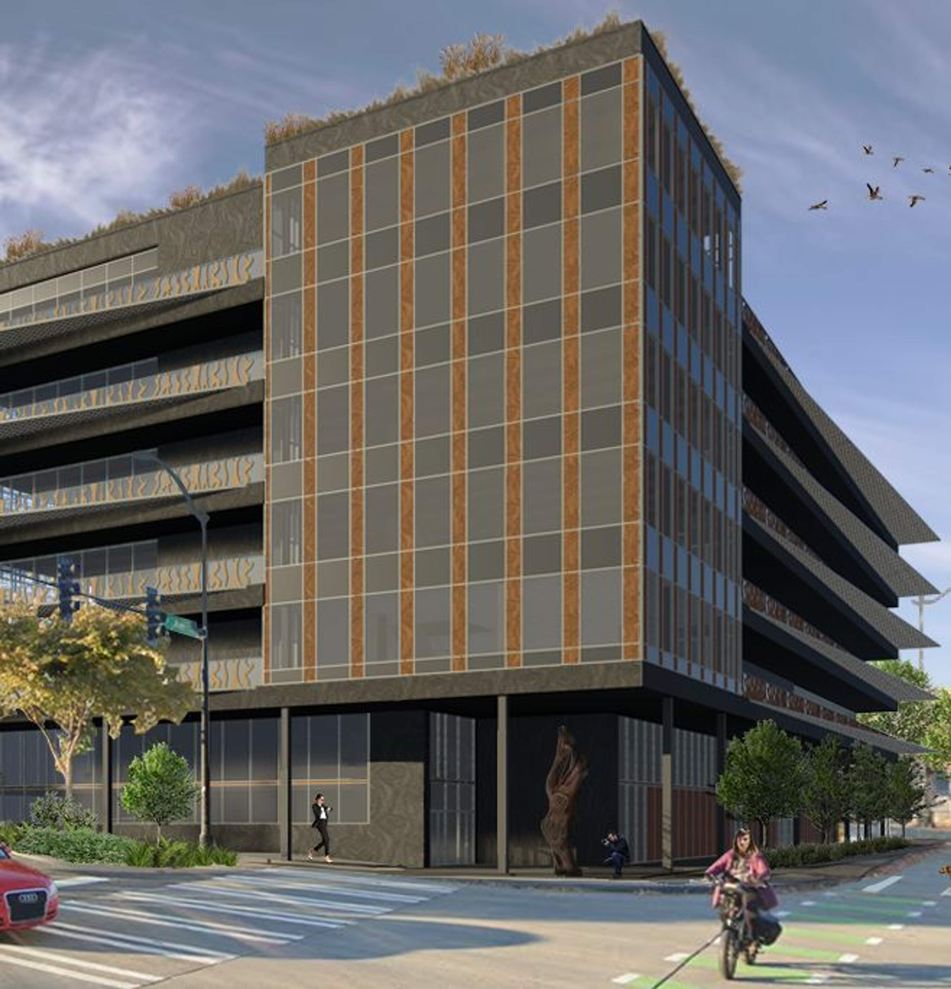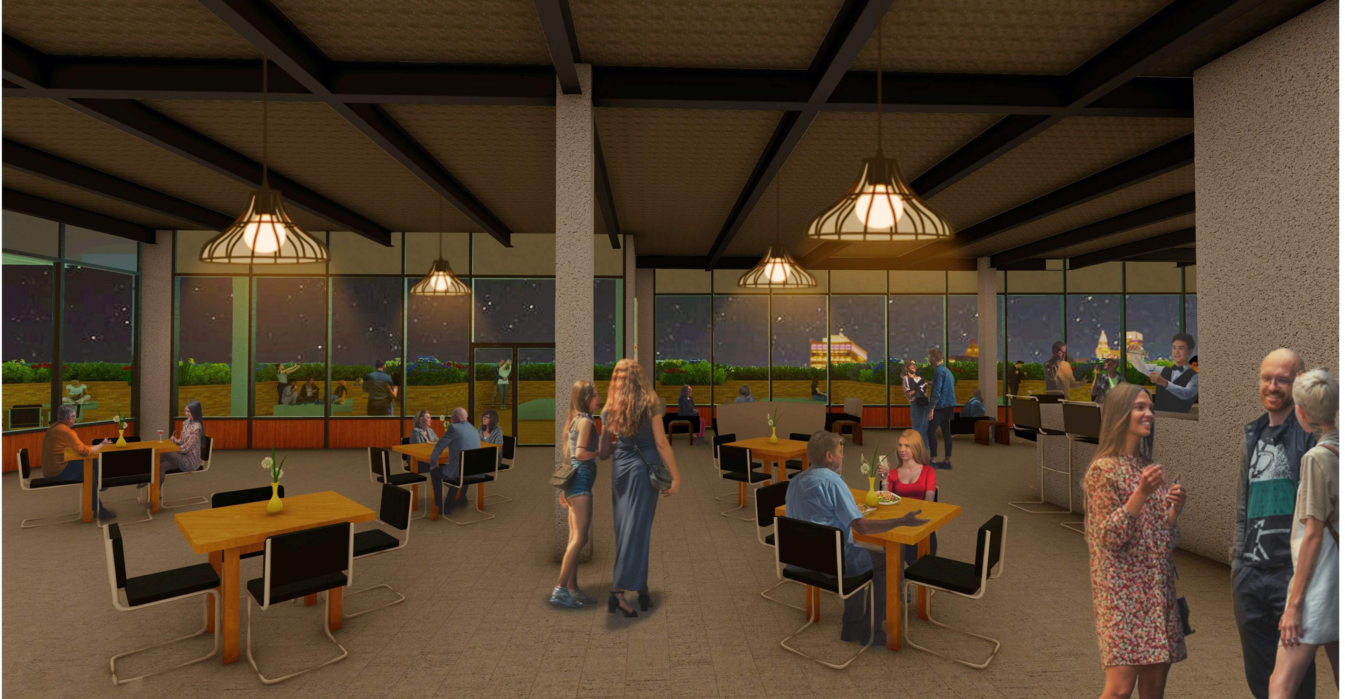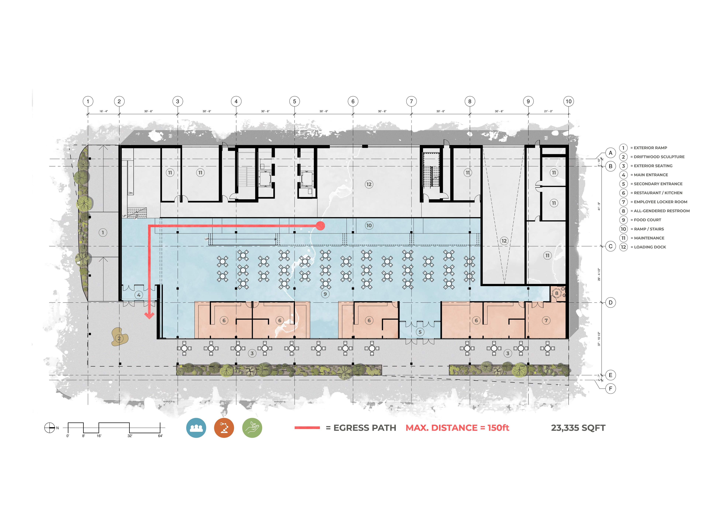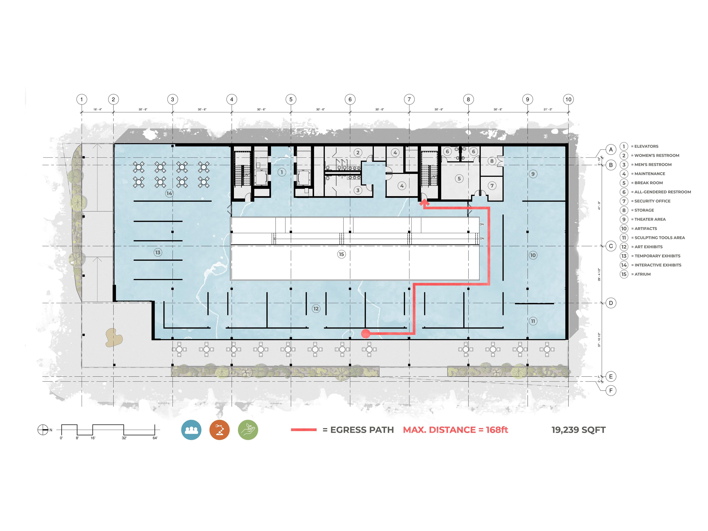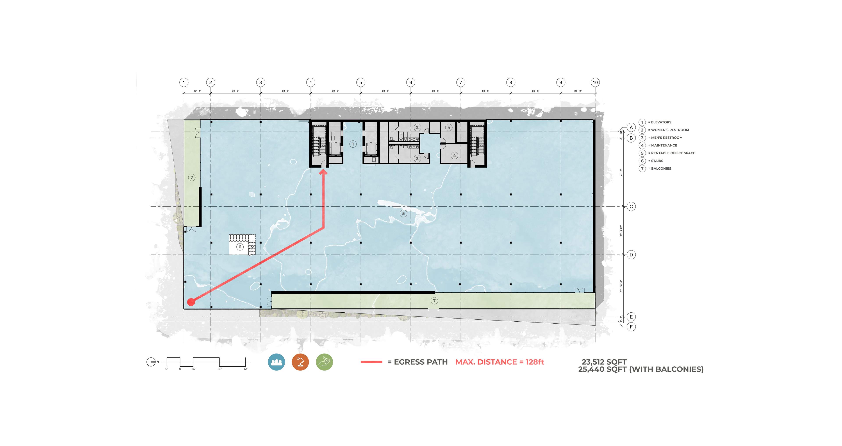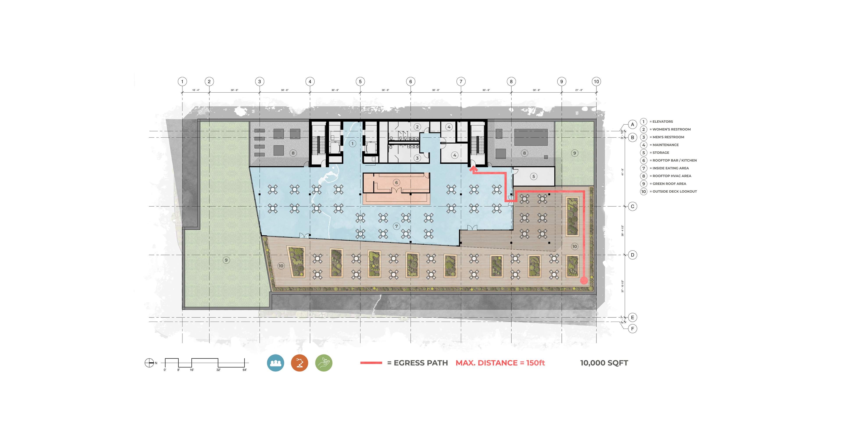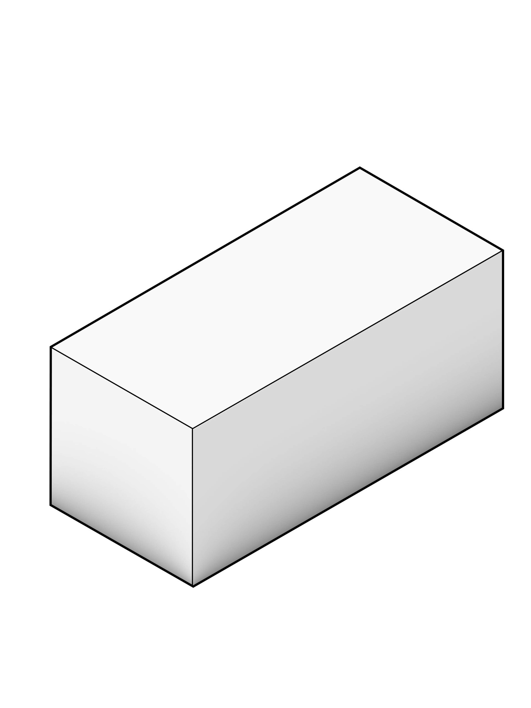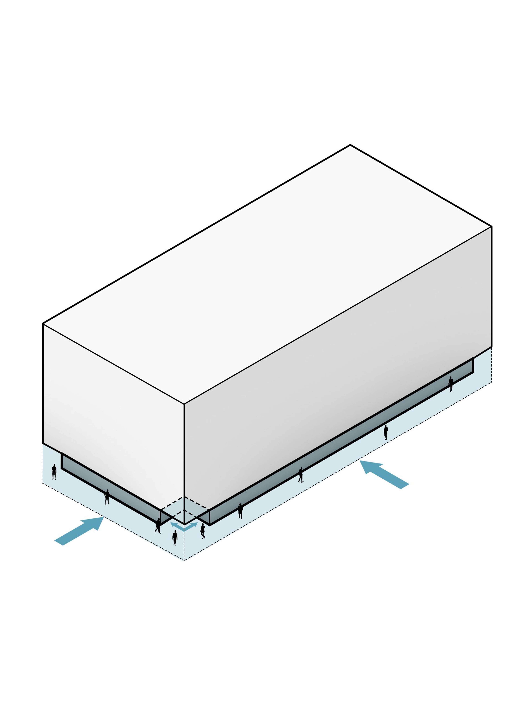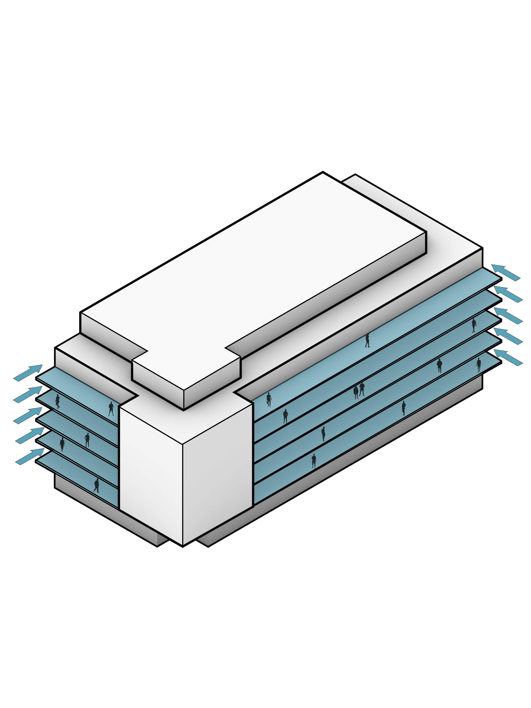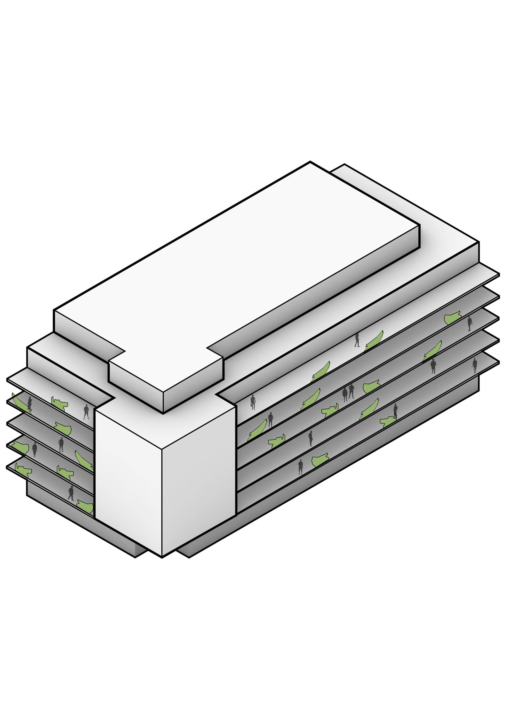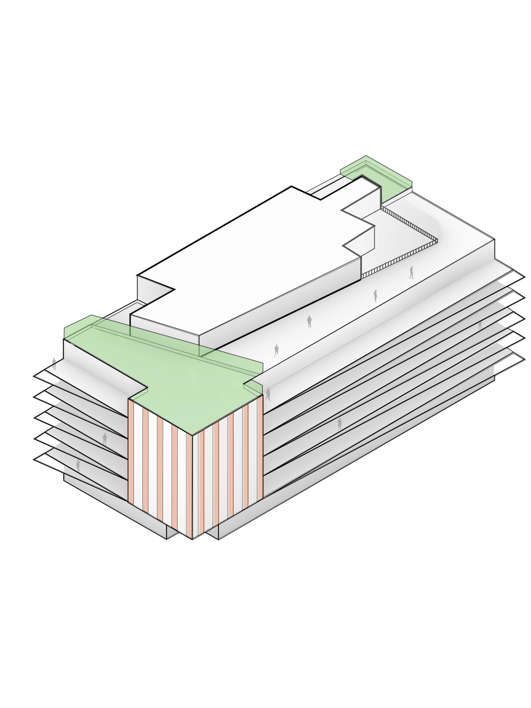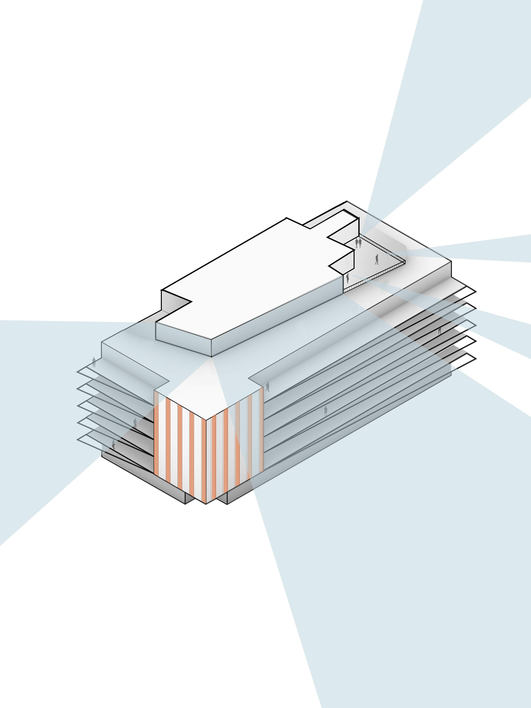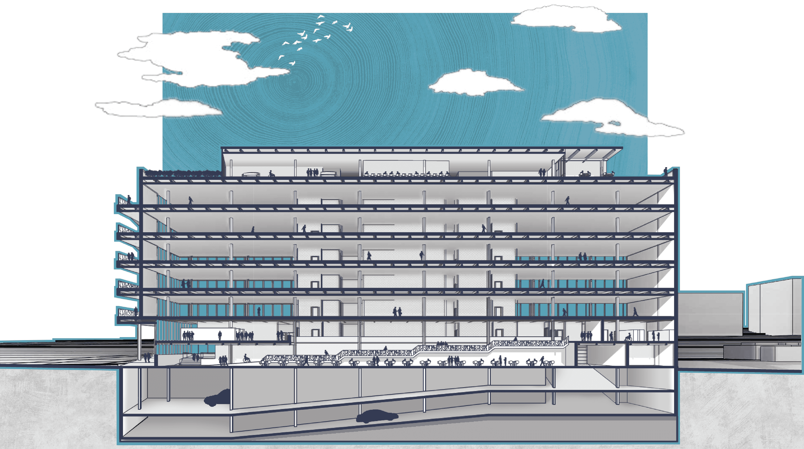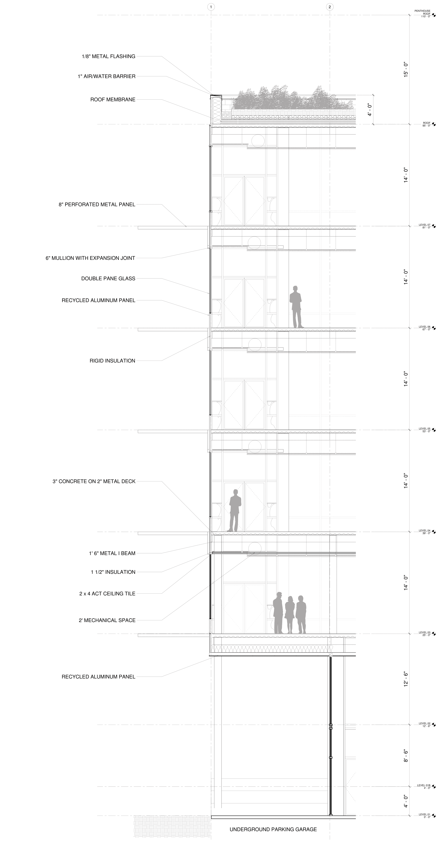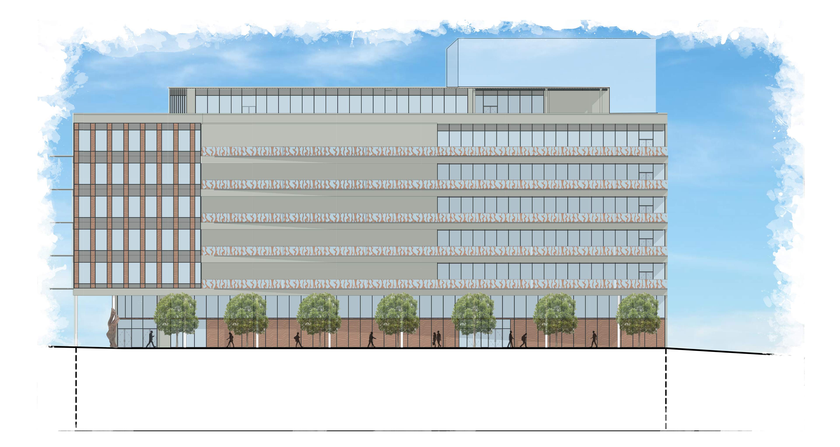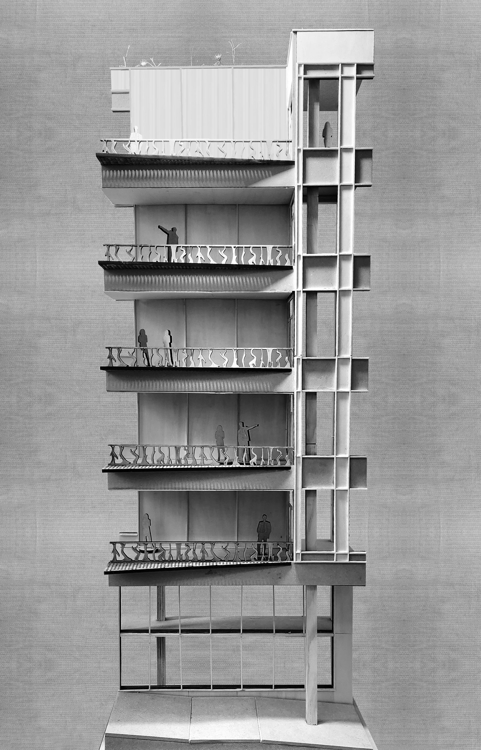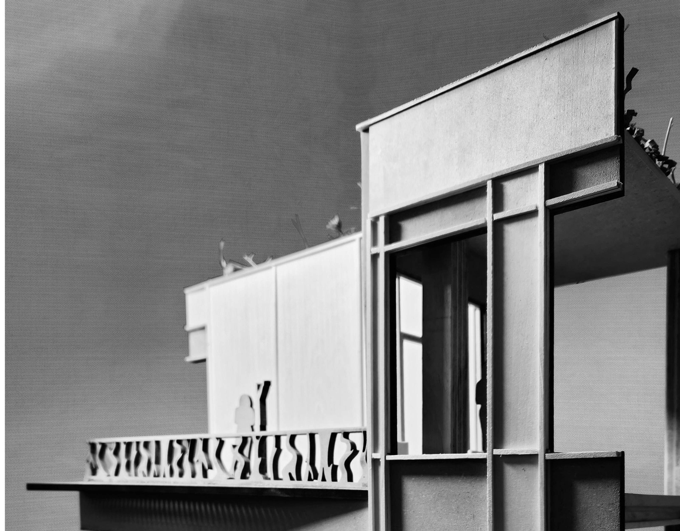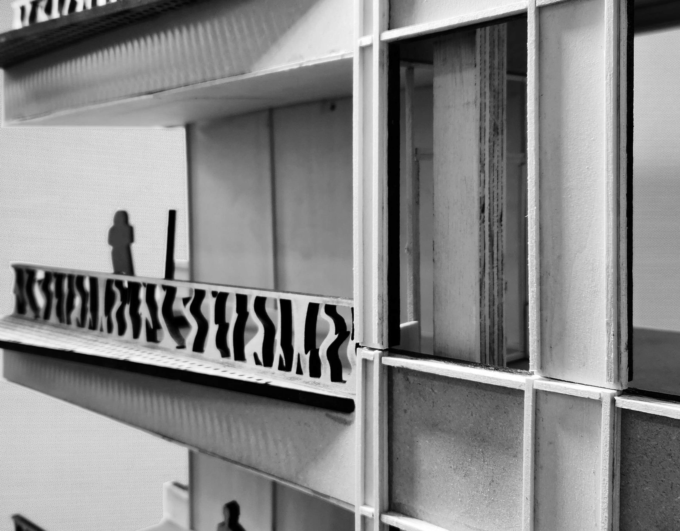Carved
Project details
Carved is my senior year capstone project. This multistoried corporate building is located in South Lake Union on the corner of 9th Ave N & Roy St. in Seattle, Washington and was commissioned by Vulcan Real Estate. Alongside my team of architecture students, we also worked closely with a team of construction management students. I was the Project Architect and as such was responsible for floor layout, material, and composing deliverables.
The mission of the capstone was to create a building that aligned with the specific goals requested by Vulcan Real Estate. The goals and solutions are illustrated below.
The primary design motif of the structure was that of carved wood, generating a unique and beautiful building with a cohesive feel to the adjacent Northwest Seaport.
Area of site | 75,000 ft2 |
Date | 2023 |
Status of the project | Drafted |
Tools used | Revit, Rhinoceros 3D, Photoshop, Sketchup, Adobe InDesign, Lumion |
Renders
Plans
Massing
Sections/Elevations
Physical Model
Results
Carved was a great success. The project was completed on time and within budget. The client was very satisfied with the final result. The project was designed with a team of construction management majors who managed building logistics and ensured budget compliance. Working within this team provided great experience in collaborating with those in different disciplines.
