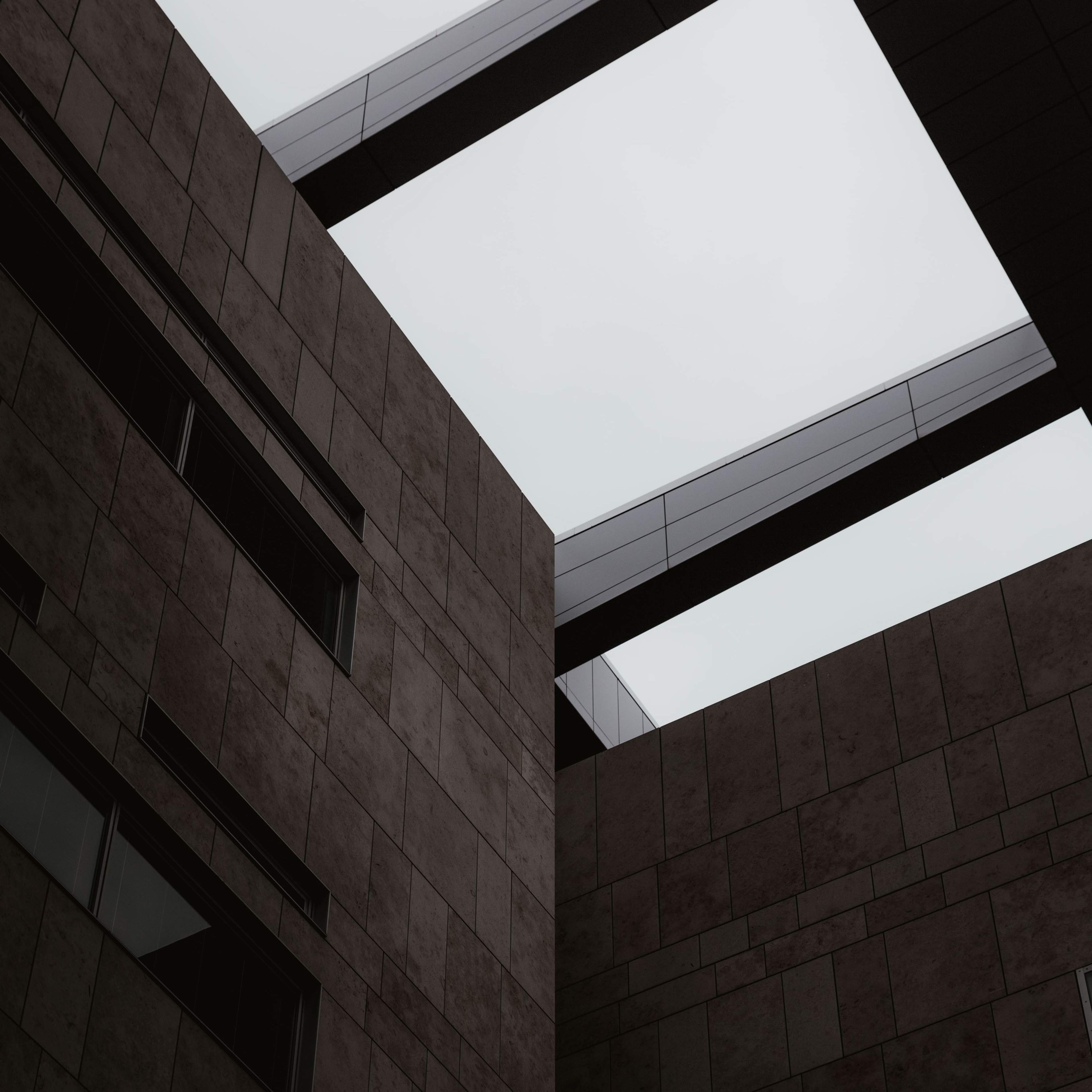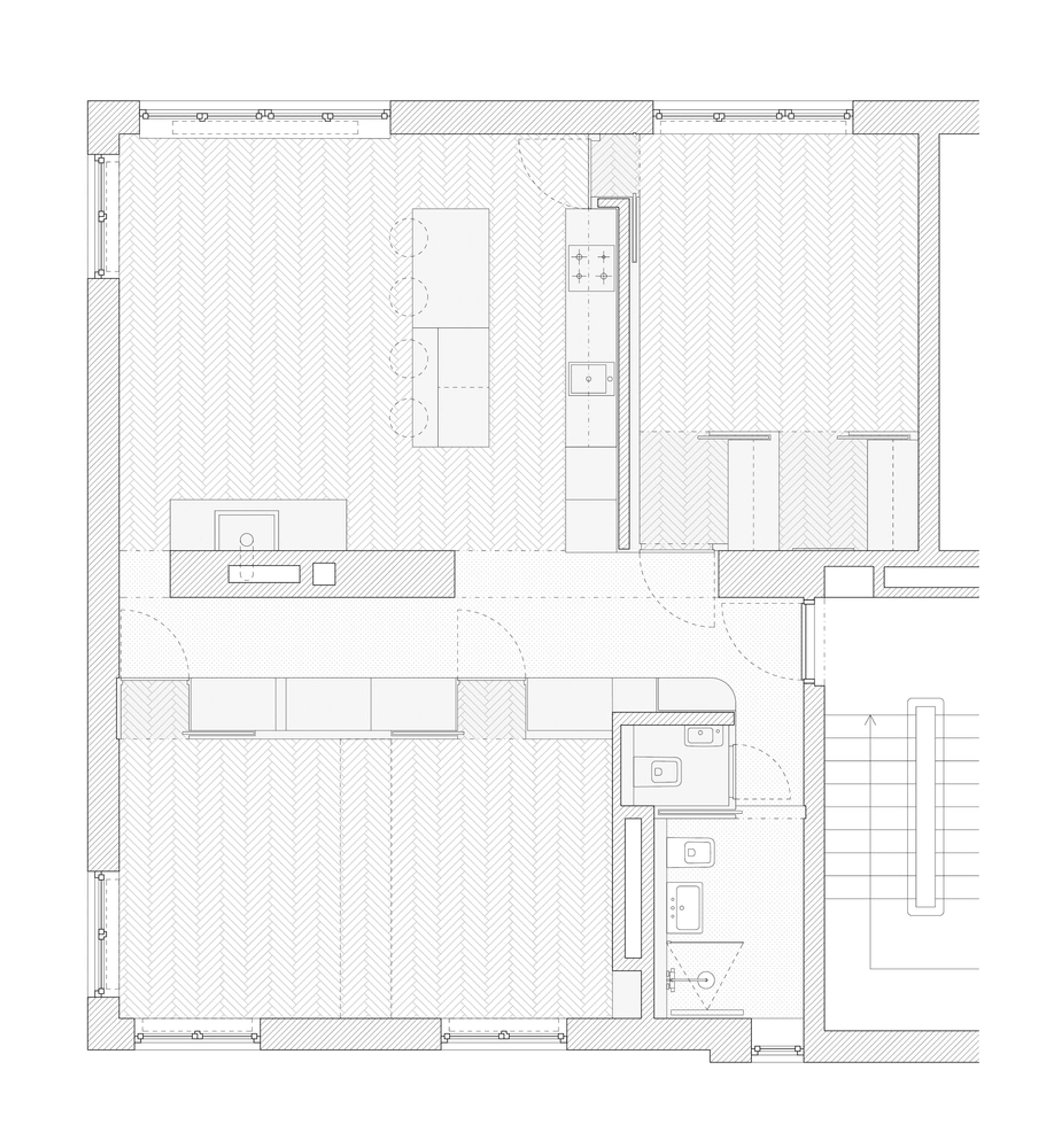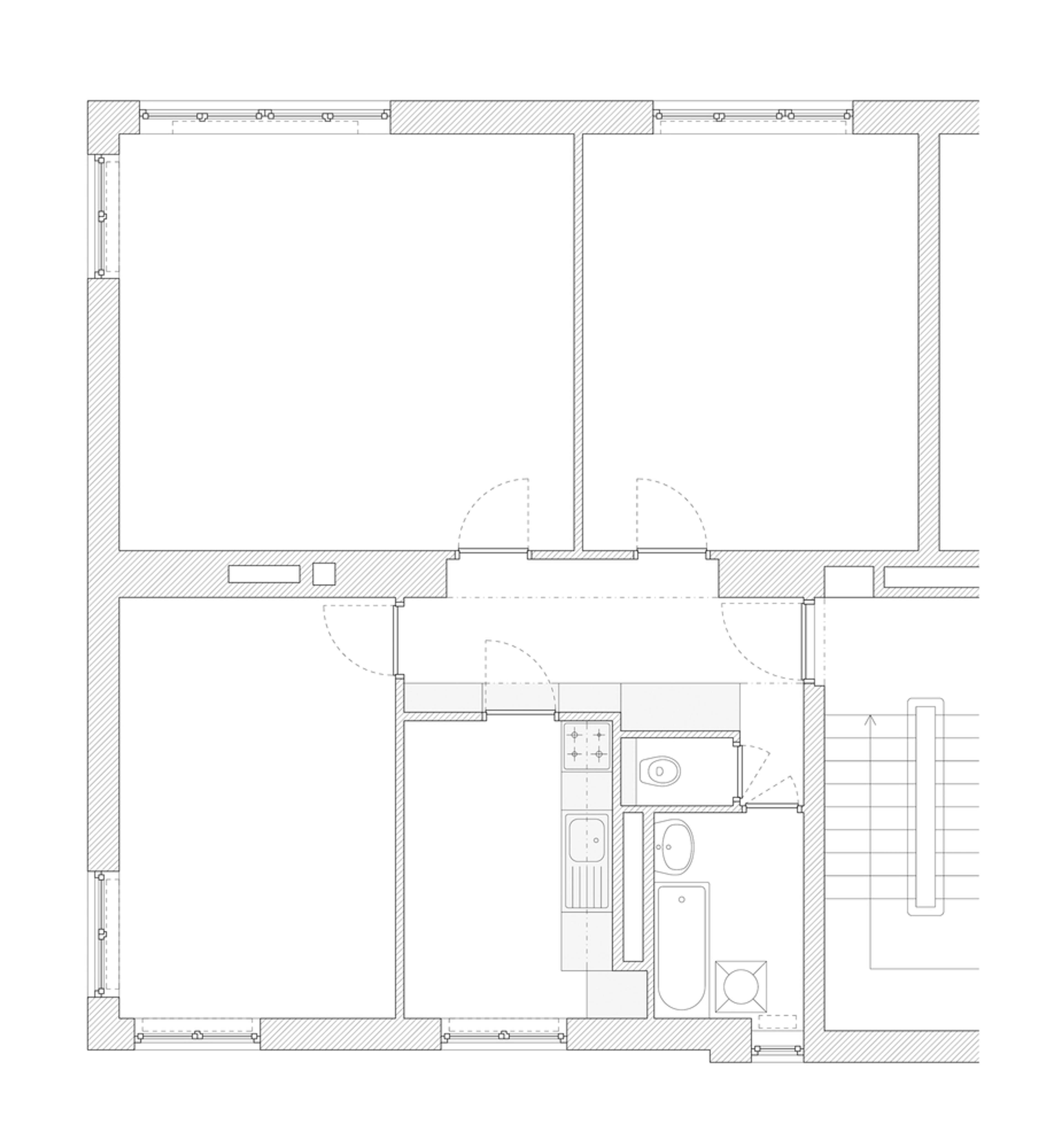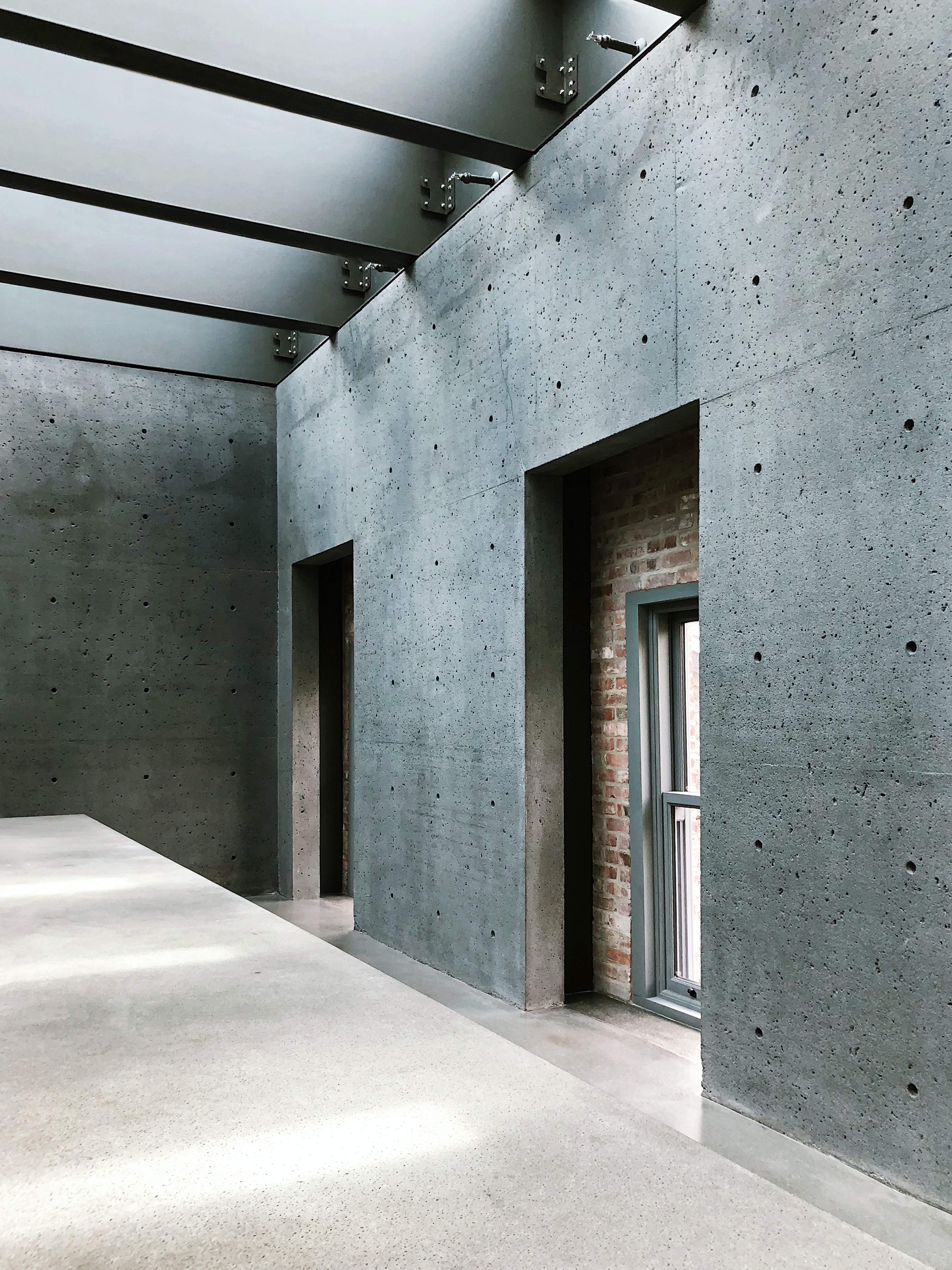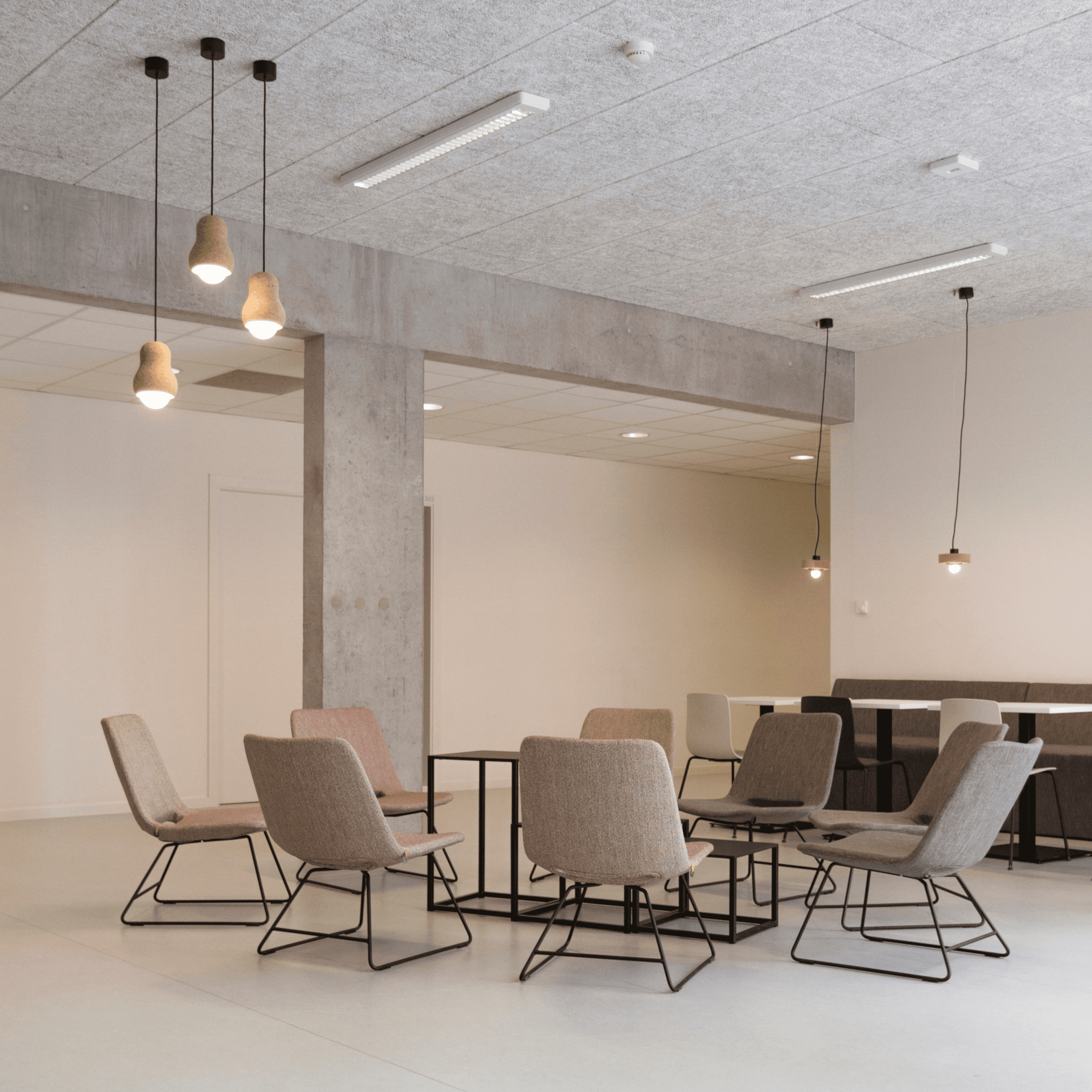Loft office
Project details
A family business bought a house and wanted to turn one of their apartments into an office space with multiple meeting rooms. The project involved removing some walls and moving the kitchen to another room. The design of the interior changed drastically as well, replacing the cozy home feeling with a minimalist feeling.
My contributions have been instrumental in shaping the overall vision and design of the project. I oversaw every aspect of architecture and construction administration.
Area of site | 1150 ft2 |
Date | 2022 |
Status of the project | Complete |
Tools used | Photoshop, SketchUp |
Floor plans
Before
After
Before
After
