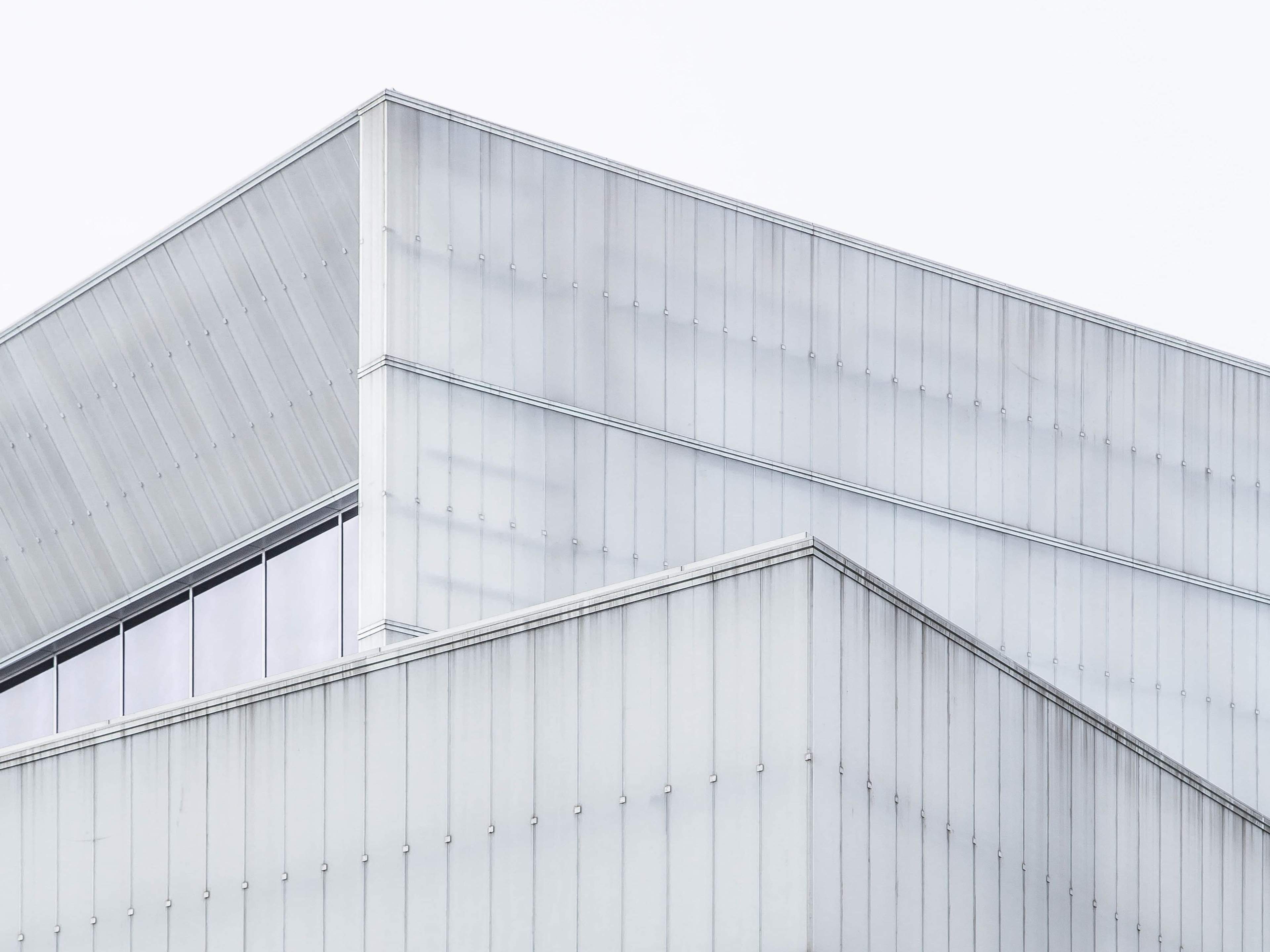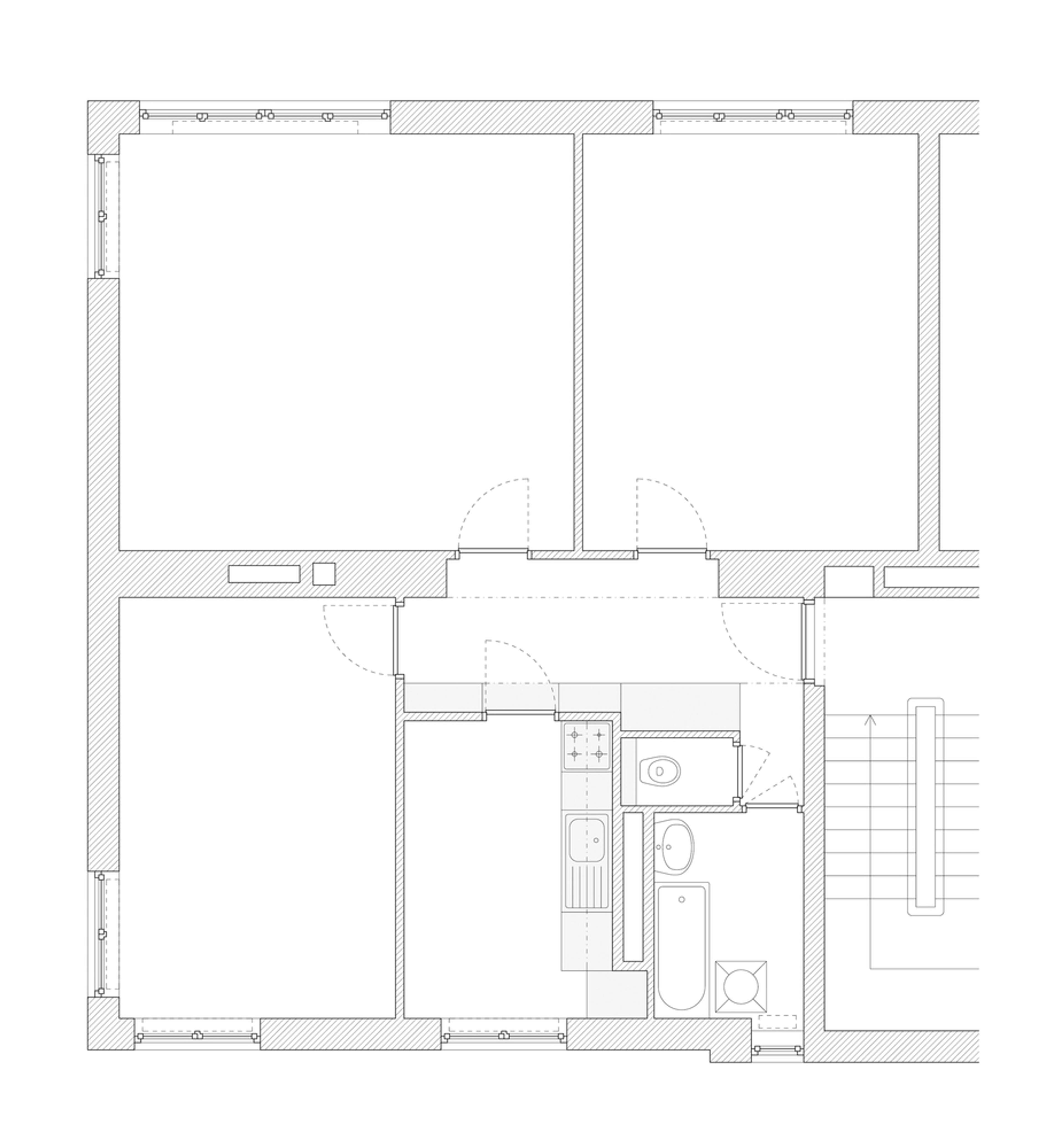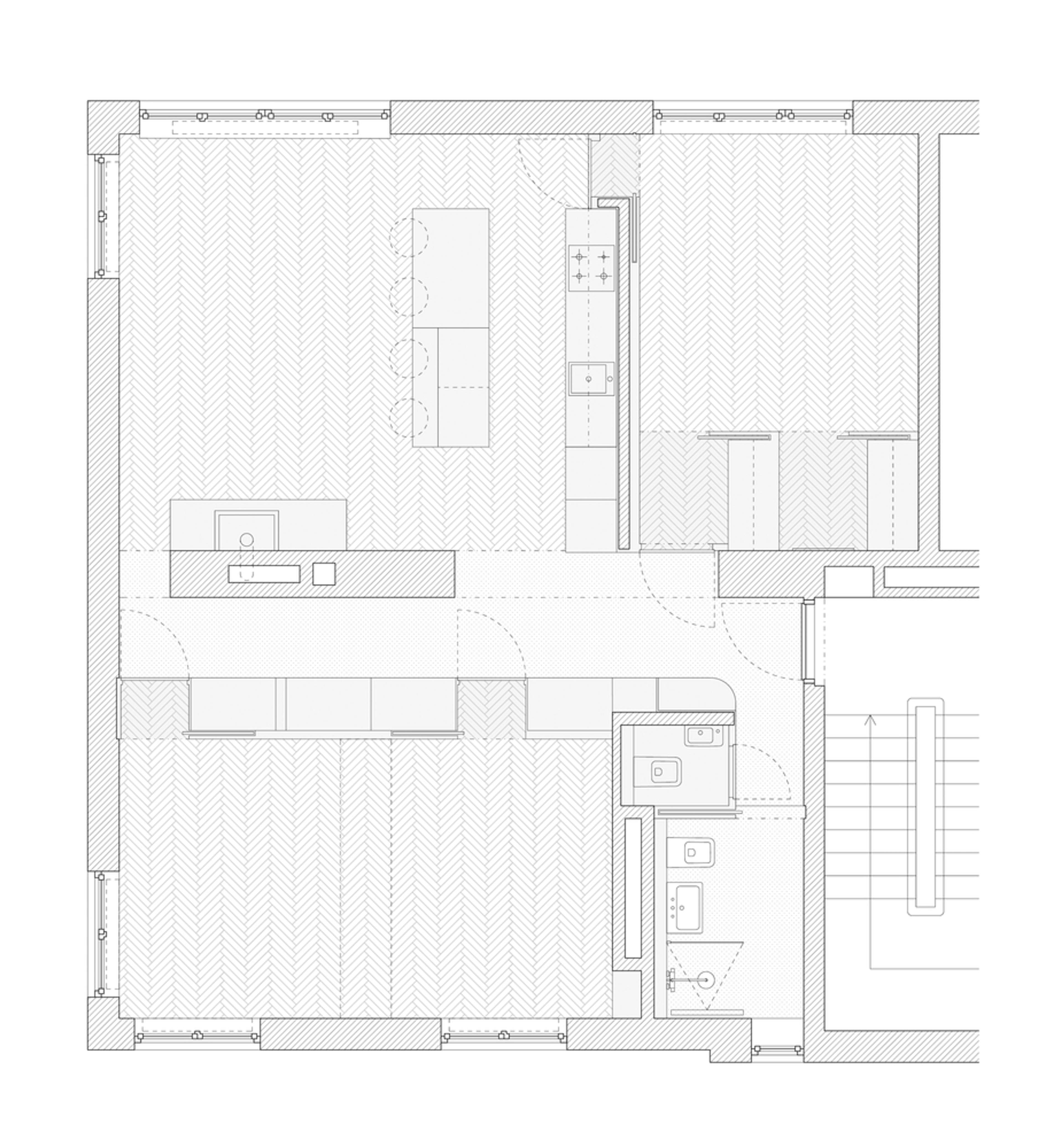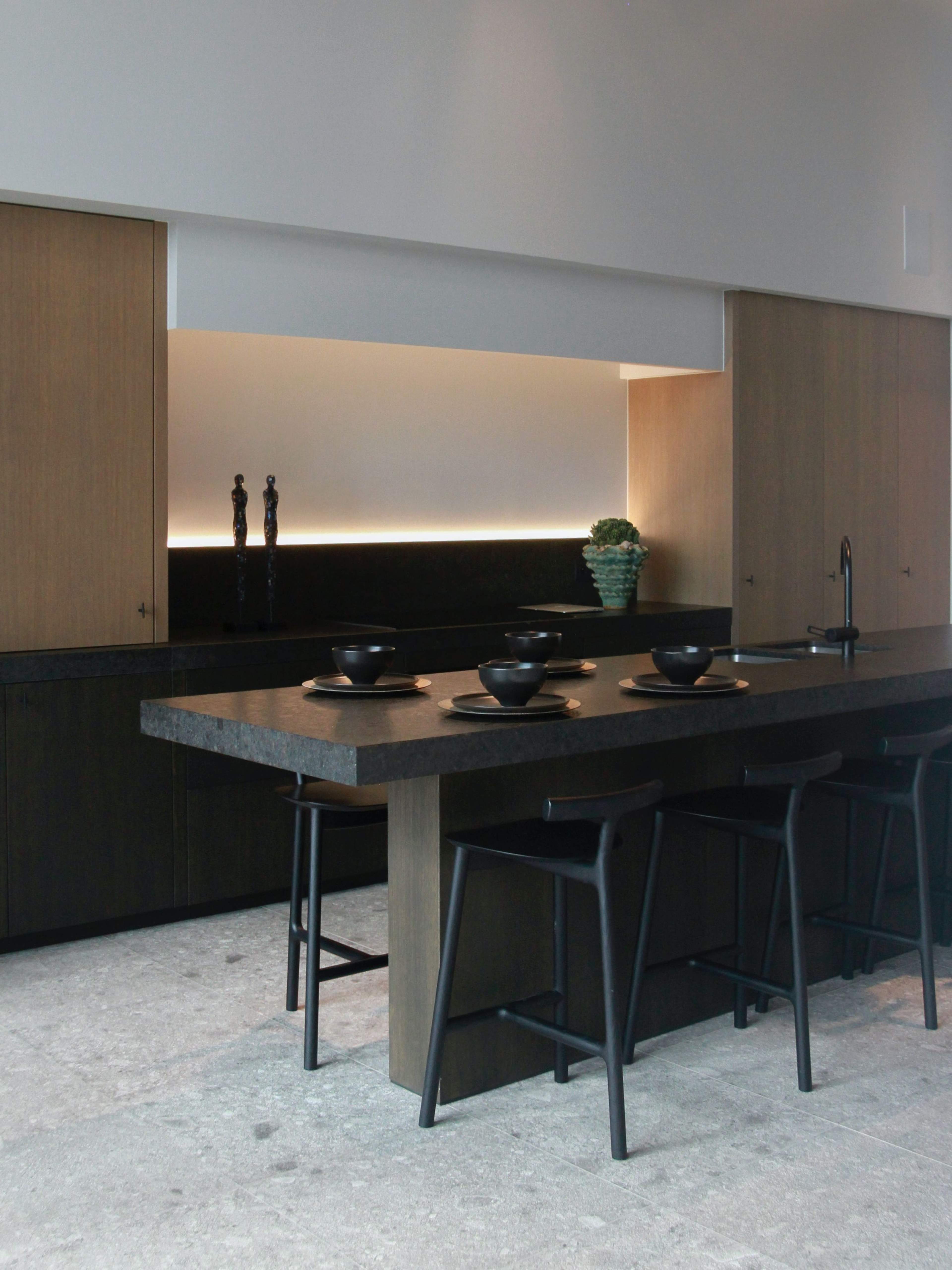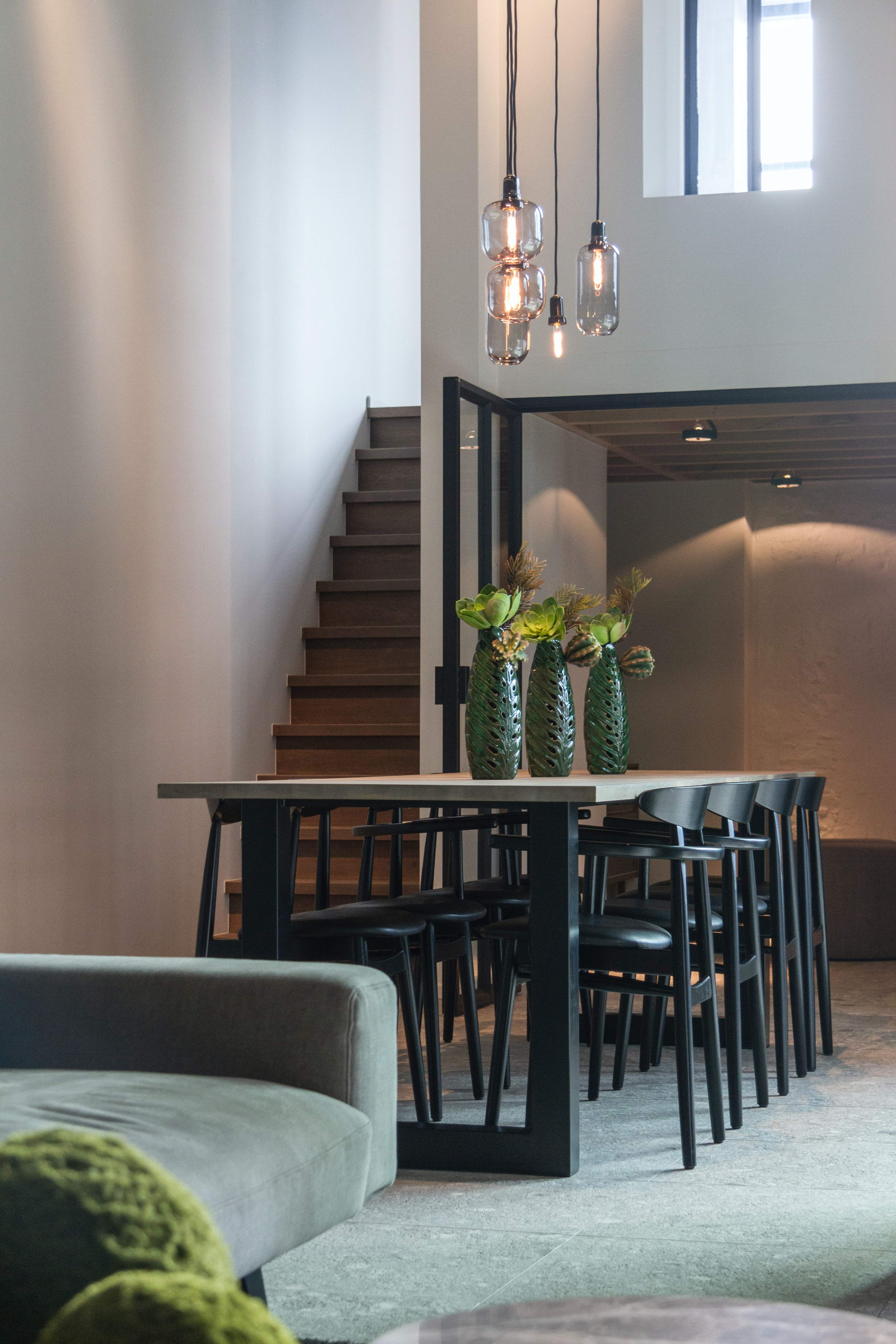Berlin Loft
Project details
This project aims to transform an existing loft apartment into a more spacious and versatile living area, through strategic wall reconfigurations and design enhancements. The project focuses on optimizing the available space to create an open and inviting environment with better lit rooms.
My contributions have been instrumental in shaping the overall vision and design of the project. I oversaw every aspect of architecture and construction administration.
Area of site | 1300 ft2 |
Date | 2022 |
Status of the project | Under construction |
Tools used | Photoshop, SketchUp |
Floor plans
Floor plan – Before
Floor plan – After
Floor plan – Before
Floor plan – After
