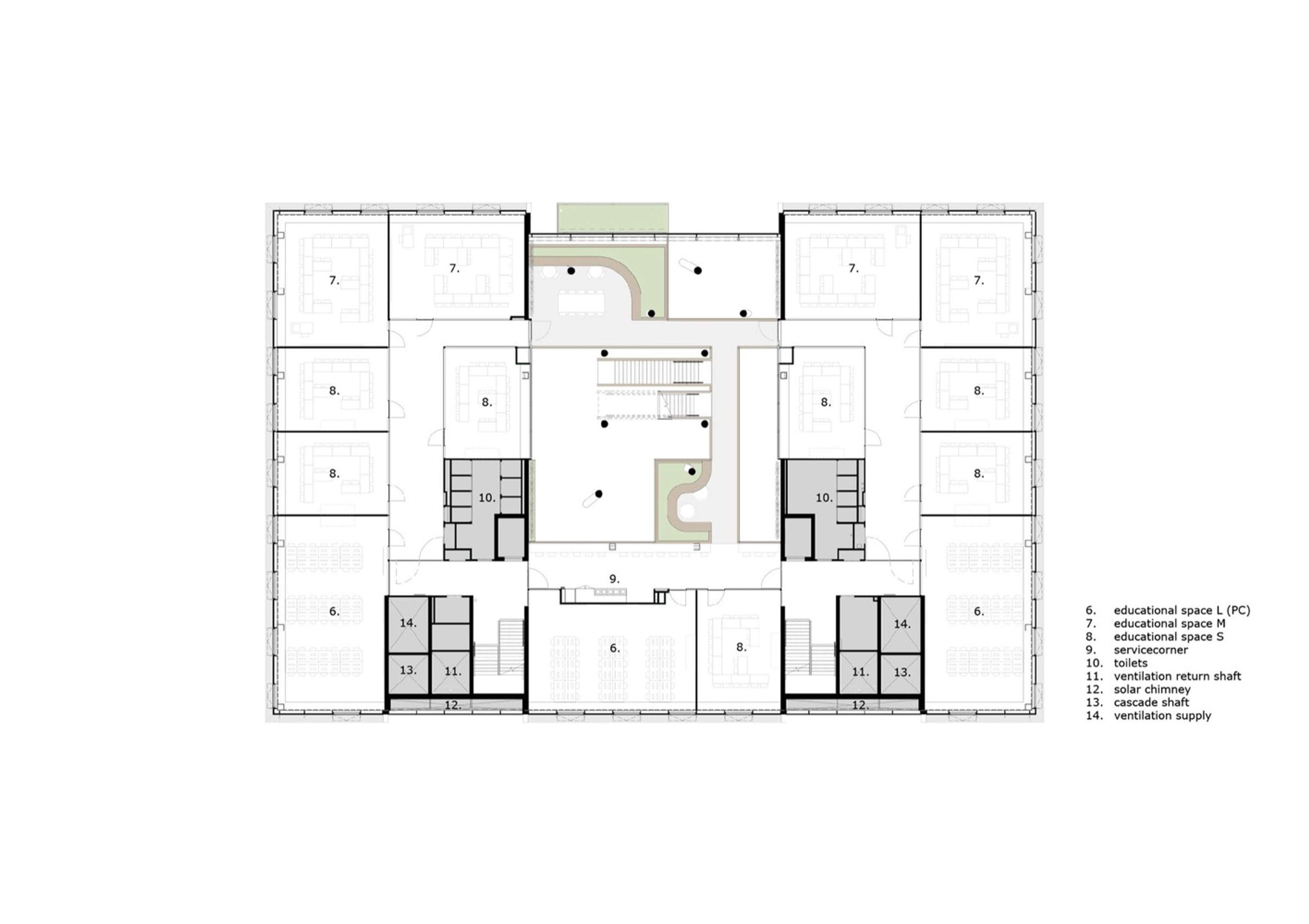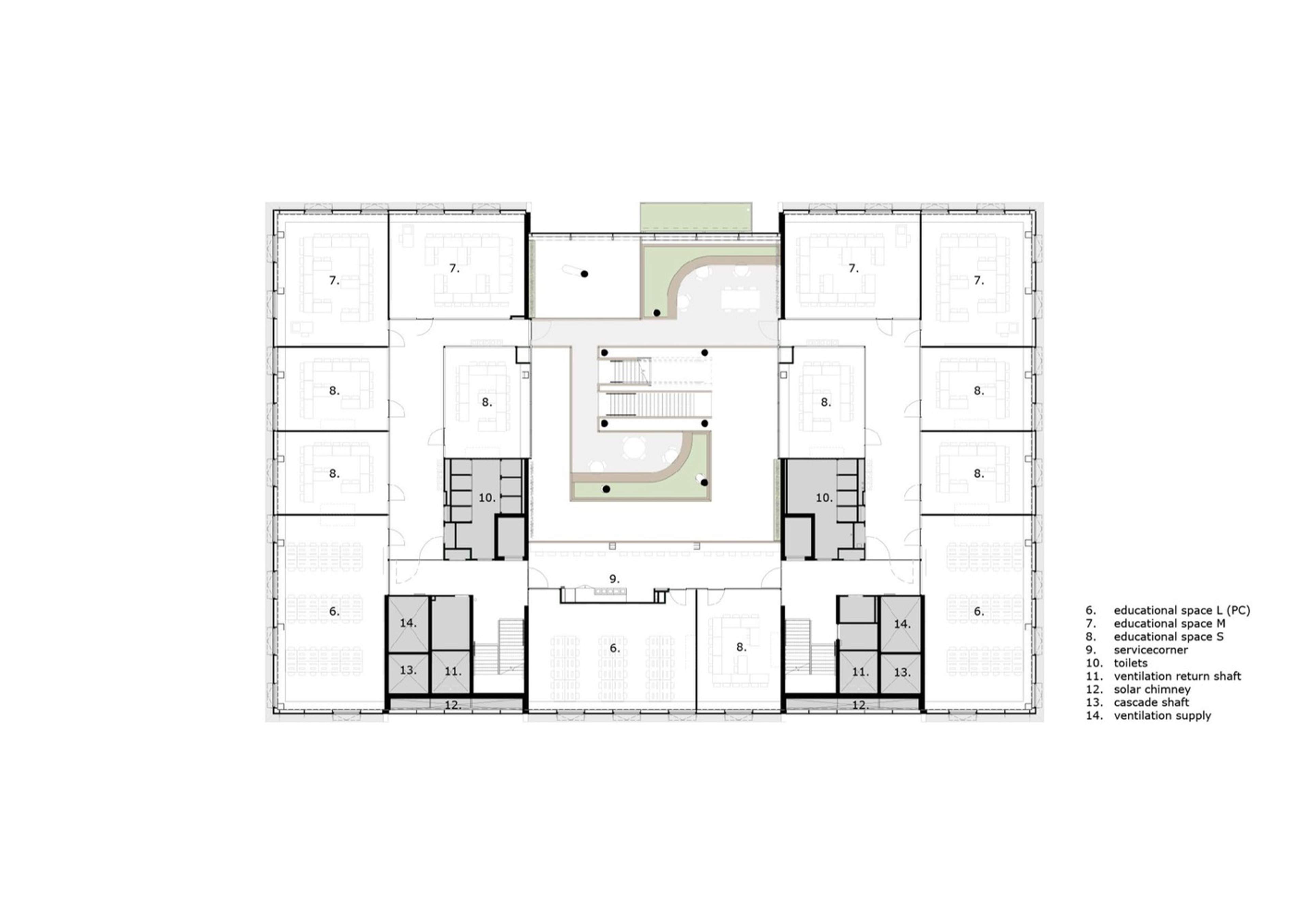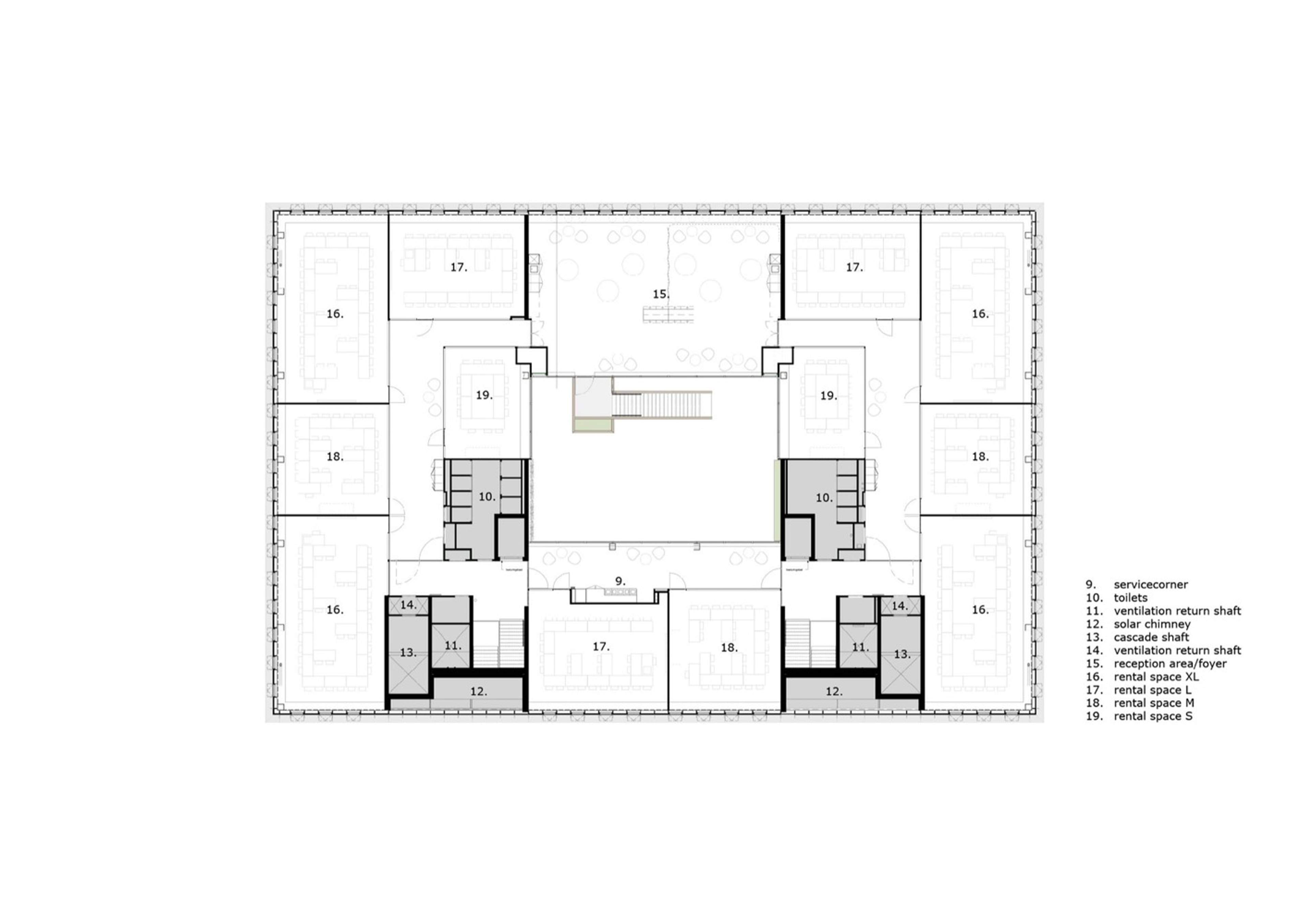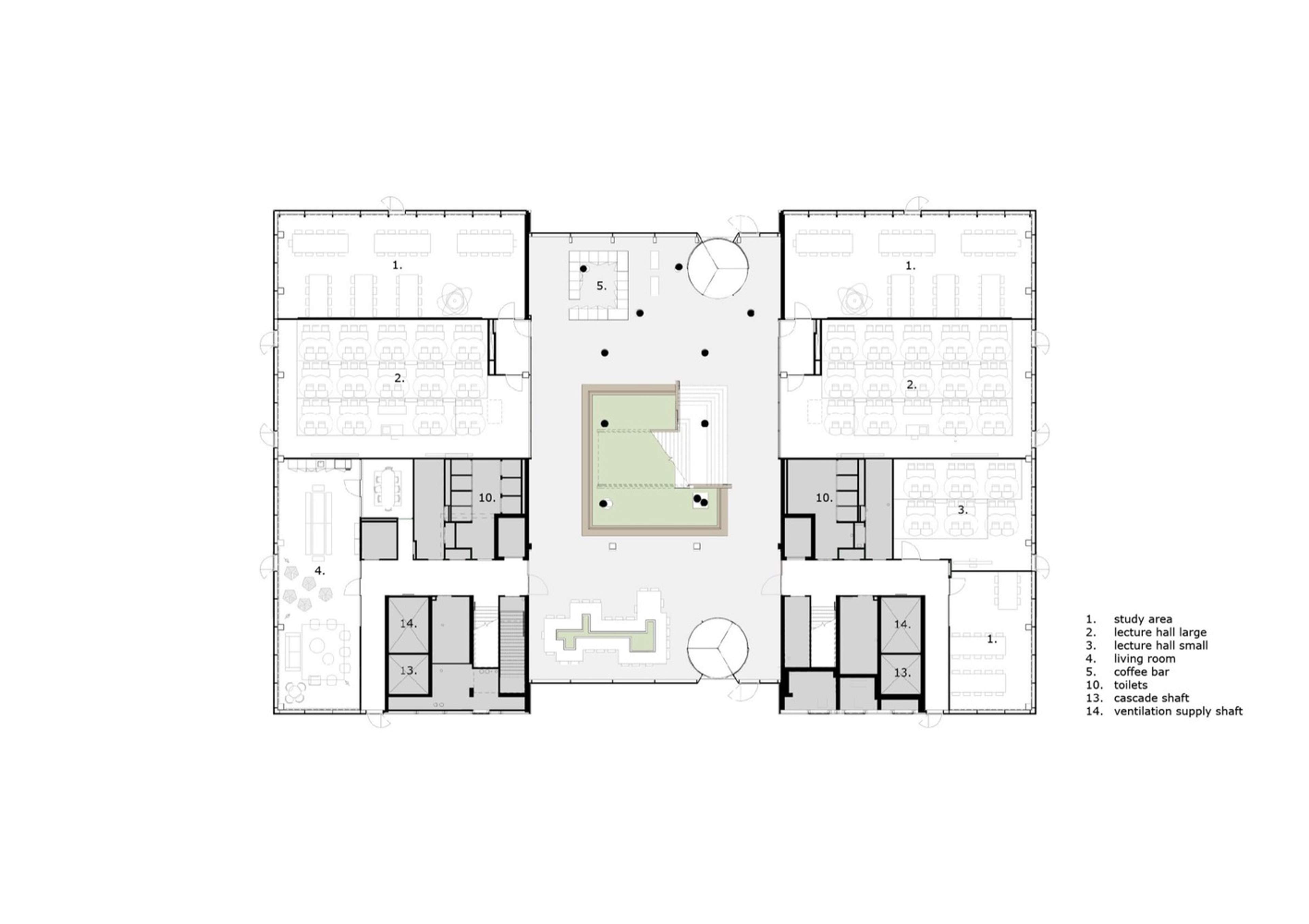Project details
The proposed architecture project seeks to renovate parts of the University of Science in Norway. The design aims to highlight nordic architecture's most recognisable principles in a modern and functional way.
My contribution was planning out the laboratories with my coworkers. I designed its interiors in a way that will inspire learning and sharing.
Area of site | 3,500 ft2 |
Date | 2020 |
Status of the project | Complete |
Tools used | SketchUp, Photoshop |
Results
The project was a great success. The project was completed on time, and the client was very satisfied with the final result. The design plan was executed effectively, and the resulting space has exceeded expectations.



