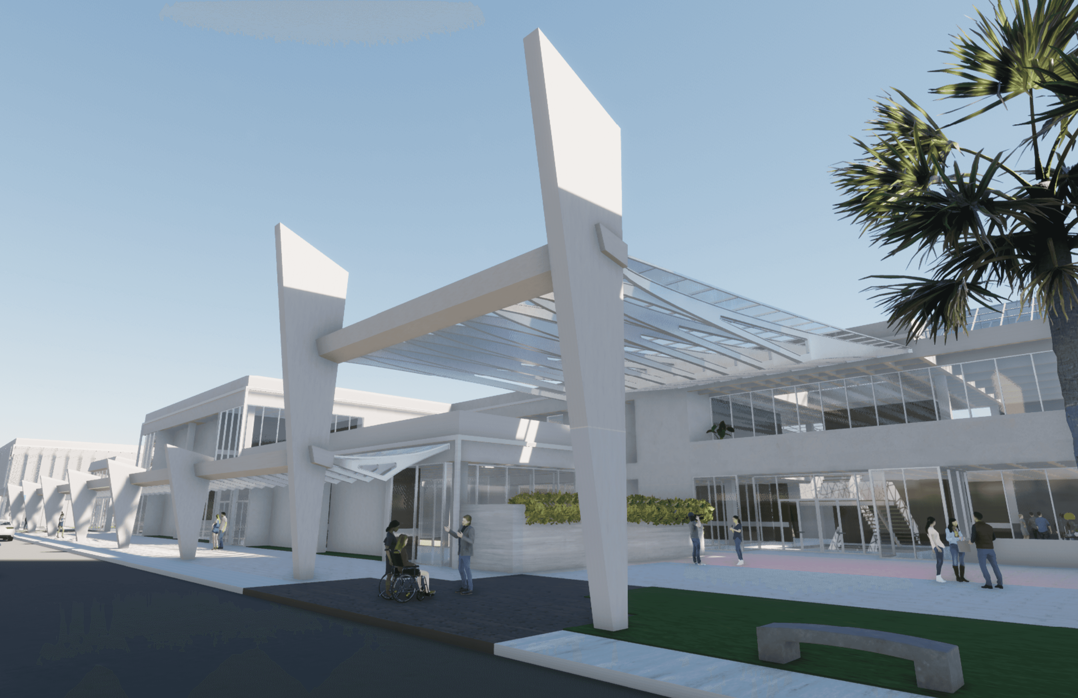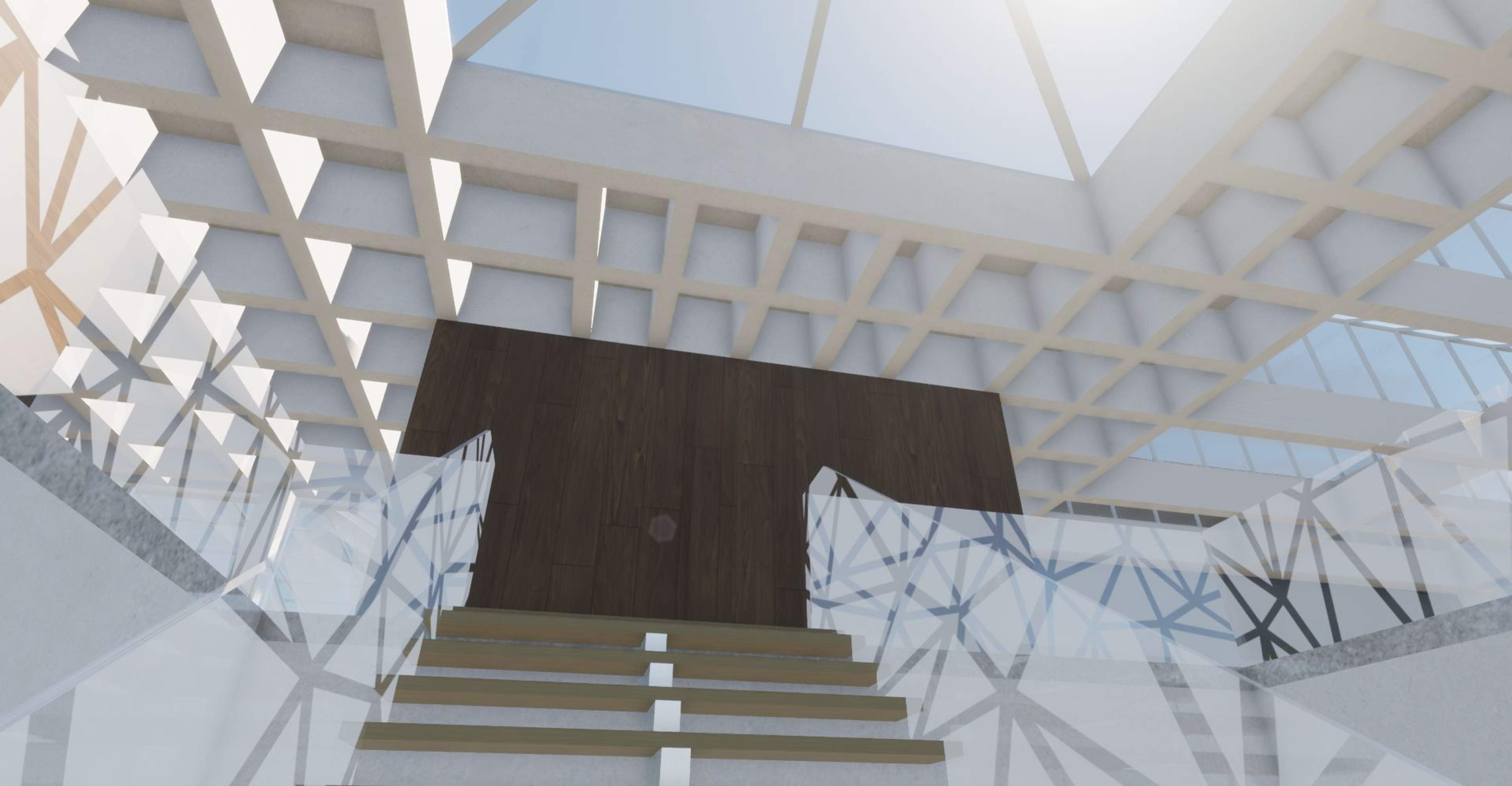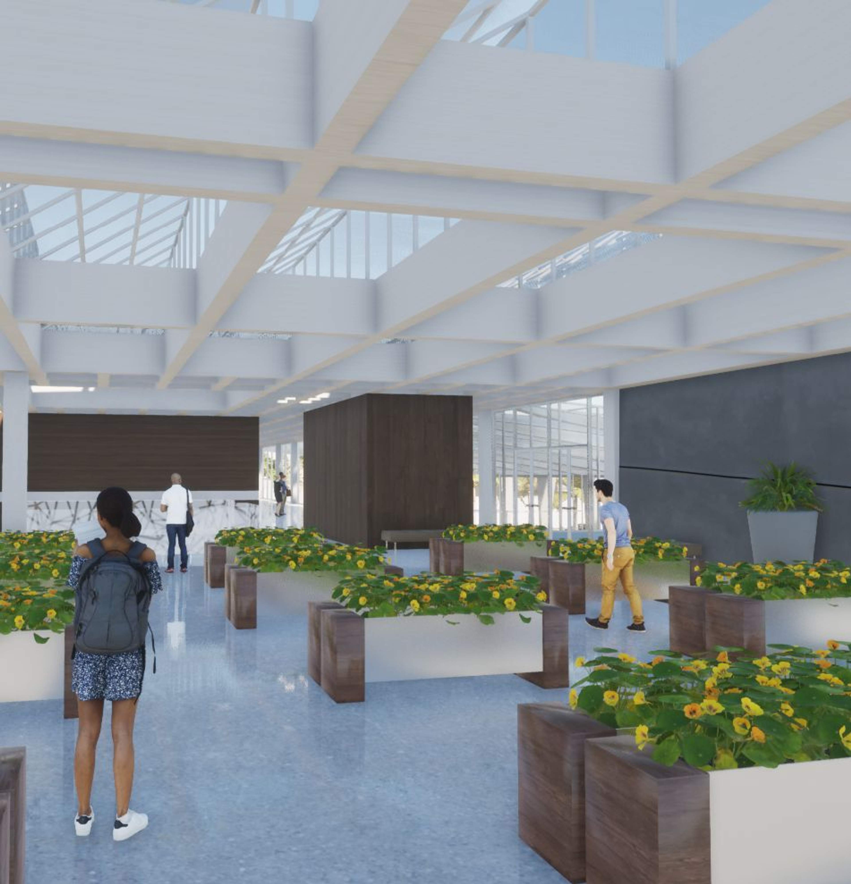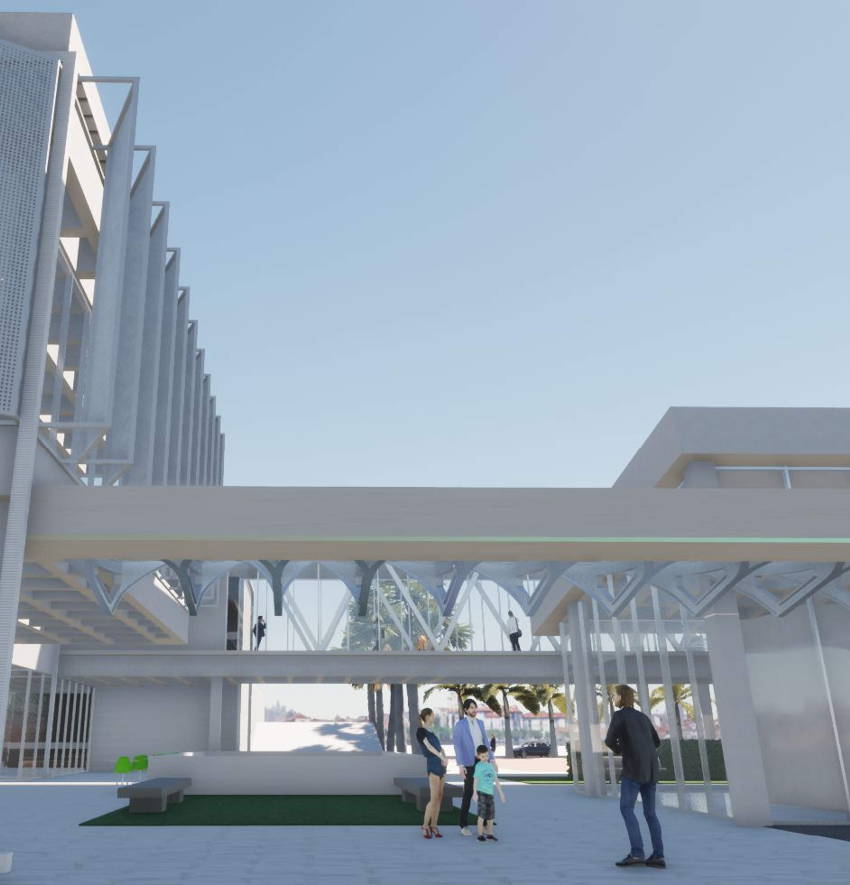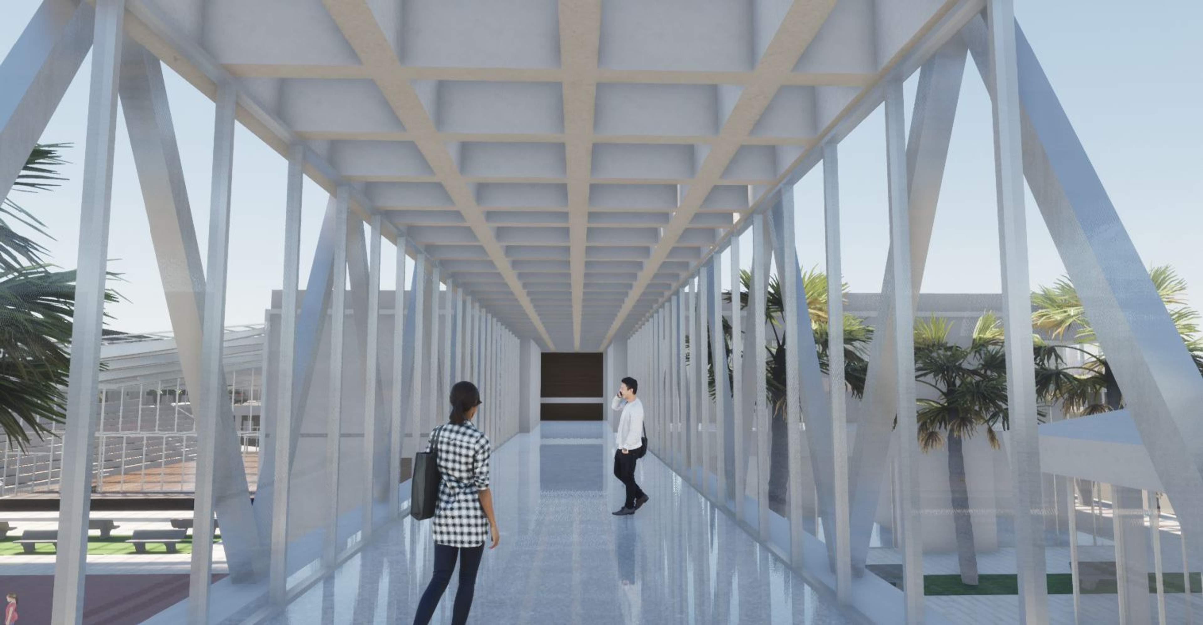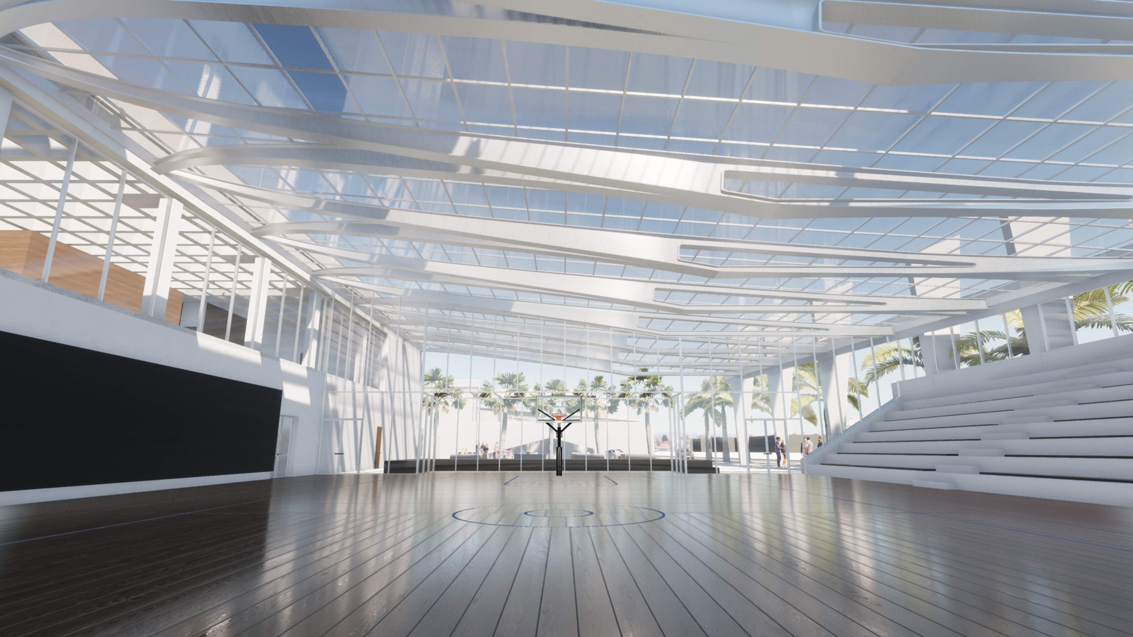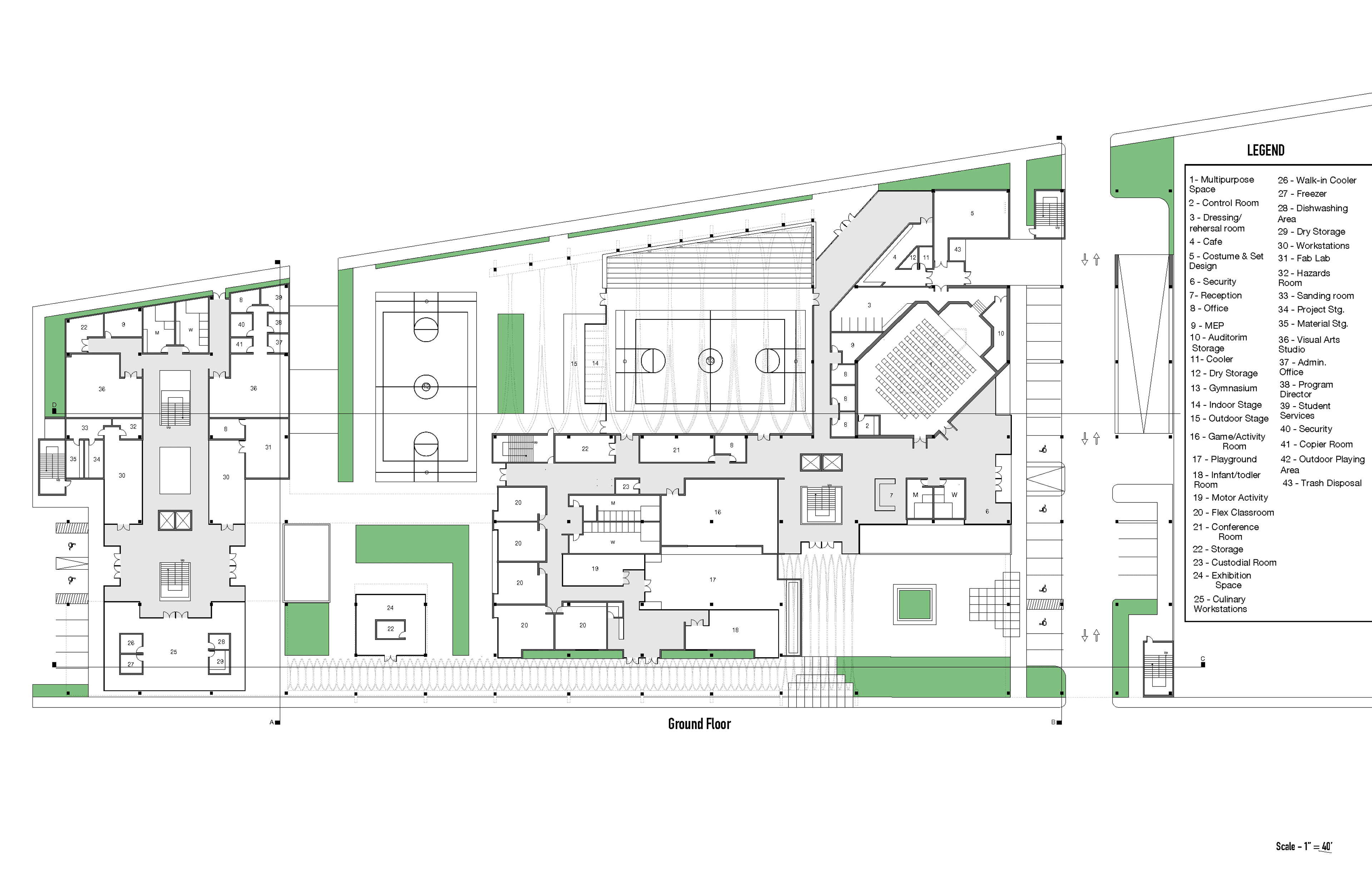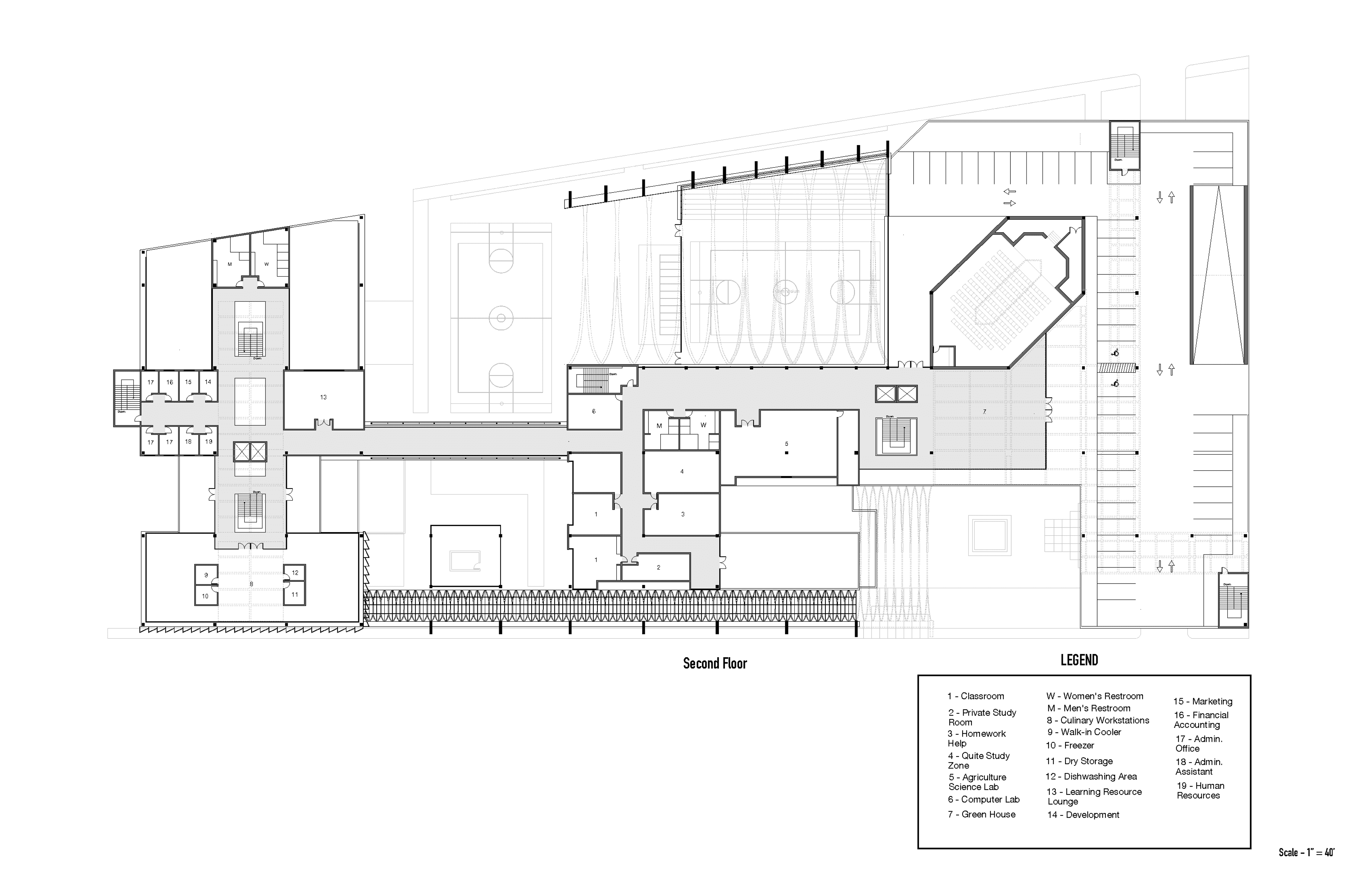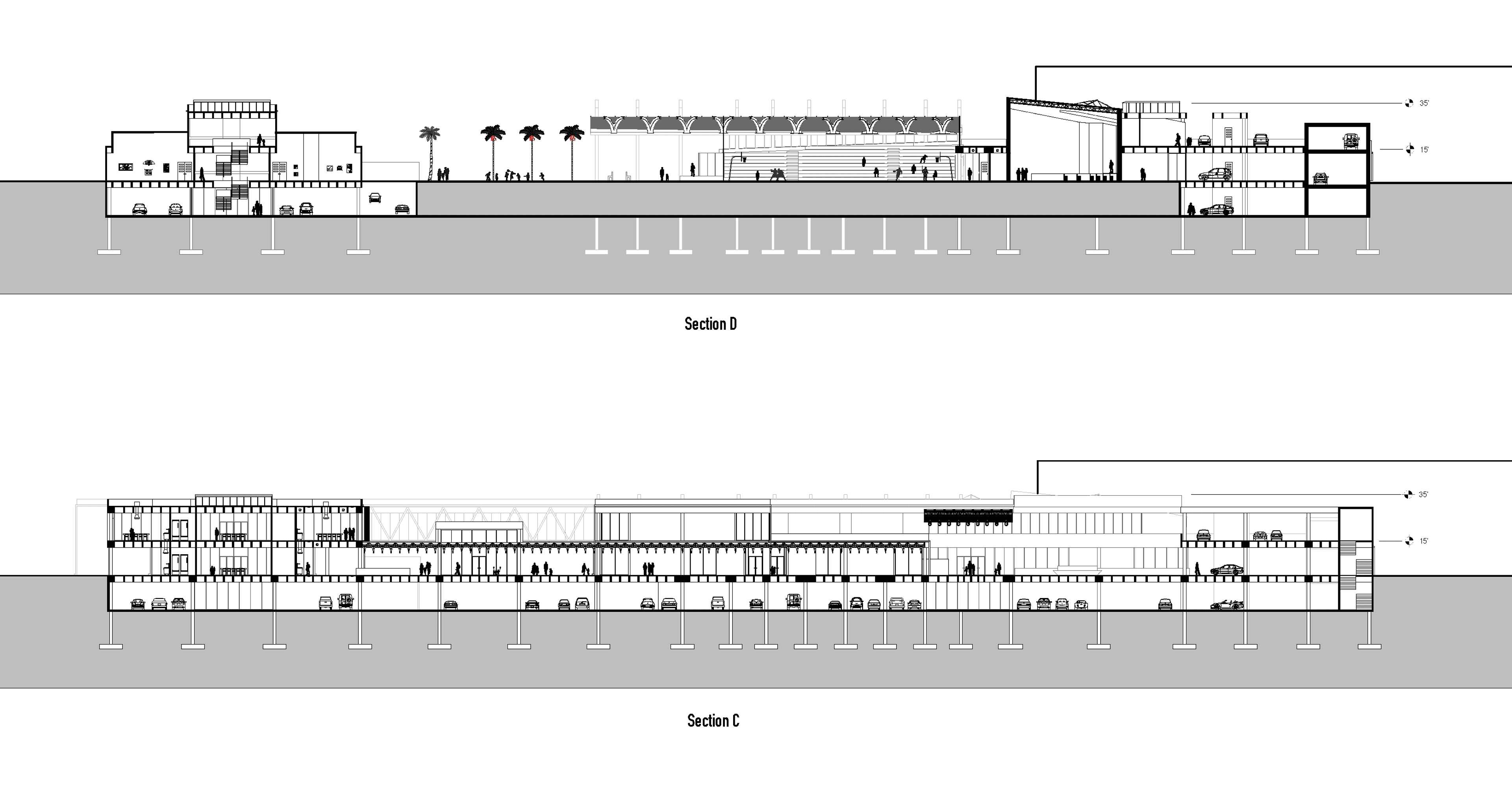Salvation Army - Center of Arts and Technology
Project details
Thesis Statement
The role of an Arts + Technology Center today is to provide an experience with the visual arts, provide instruction for students along with career training programs for adults seeking positive change for themselves and their families. The design intent is to unite the surrounding community by creating thresholds extending from the exterior to the interior of the existing building through the use of transparent materials and steel elements which move to control interior exposure to light. These thresholds will be achieved through the method of deconstructism by subtraction and addition of elements from the existing building. The elements incorporated provide canopies throughout the site. These canopies create thresholds, which then mesh with other thresholds creating unification.
Area of site | 100,000 ft2 |
Date | 2021 |
Location | West Palm Beach, Florida |
Status of the project | Concept |
Tools used | Rhino 3D, Twin Motion, Adobe Creative Suite |
