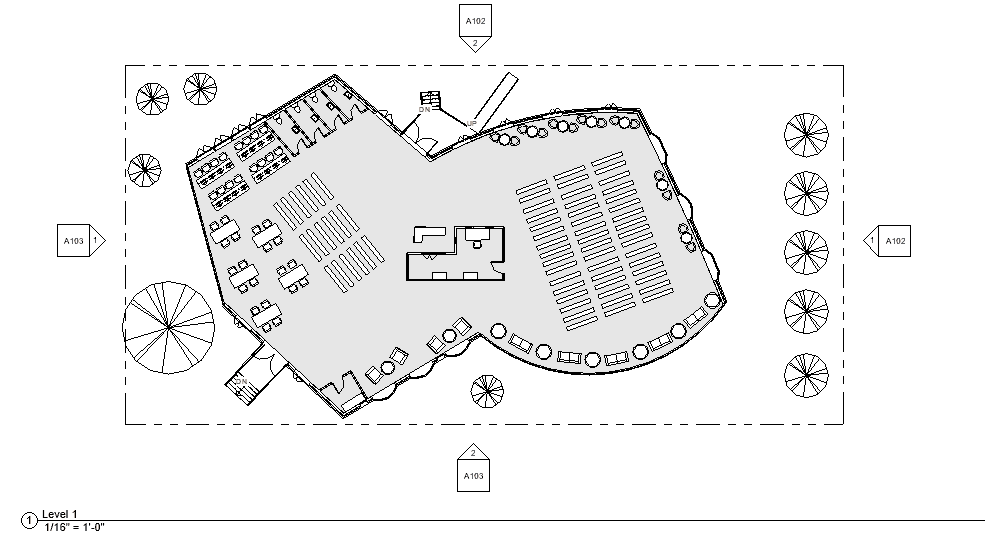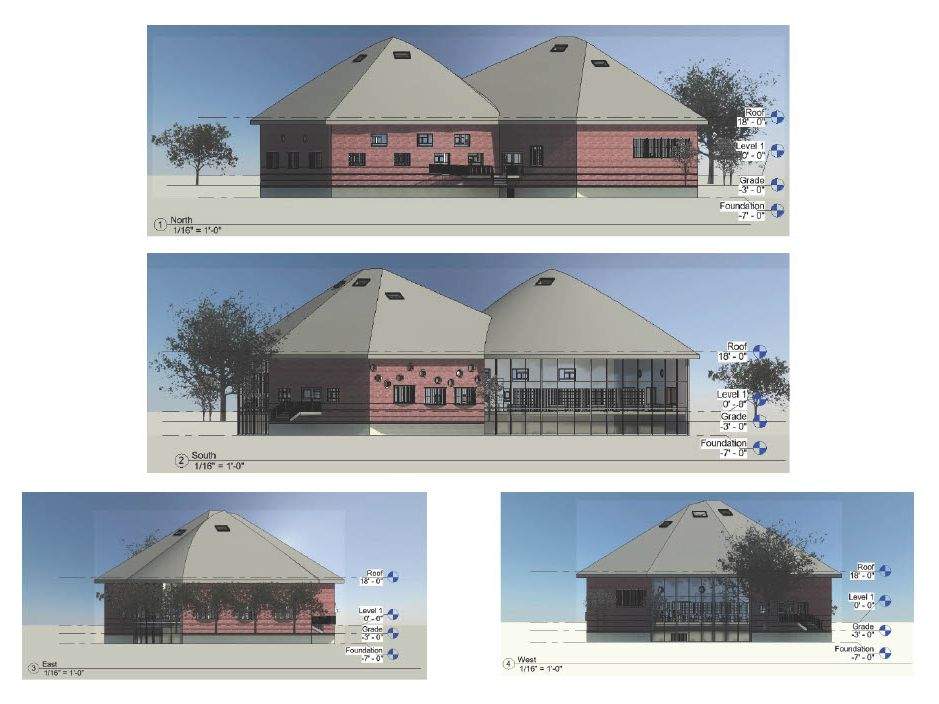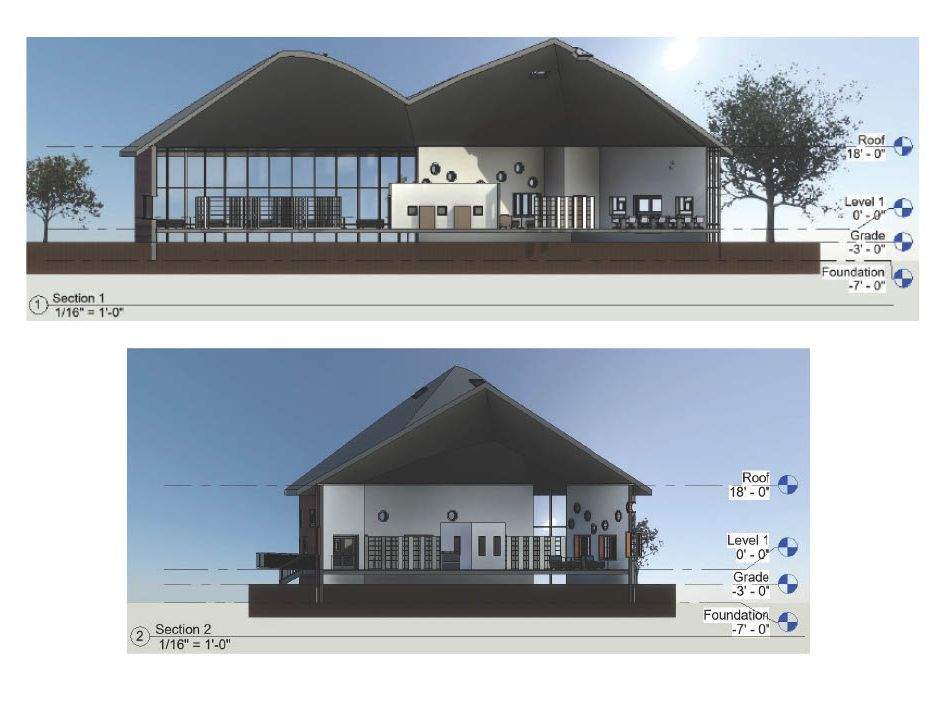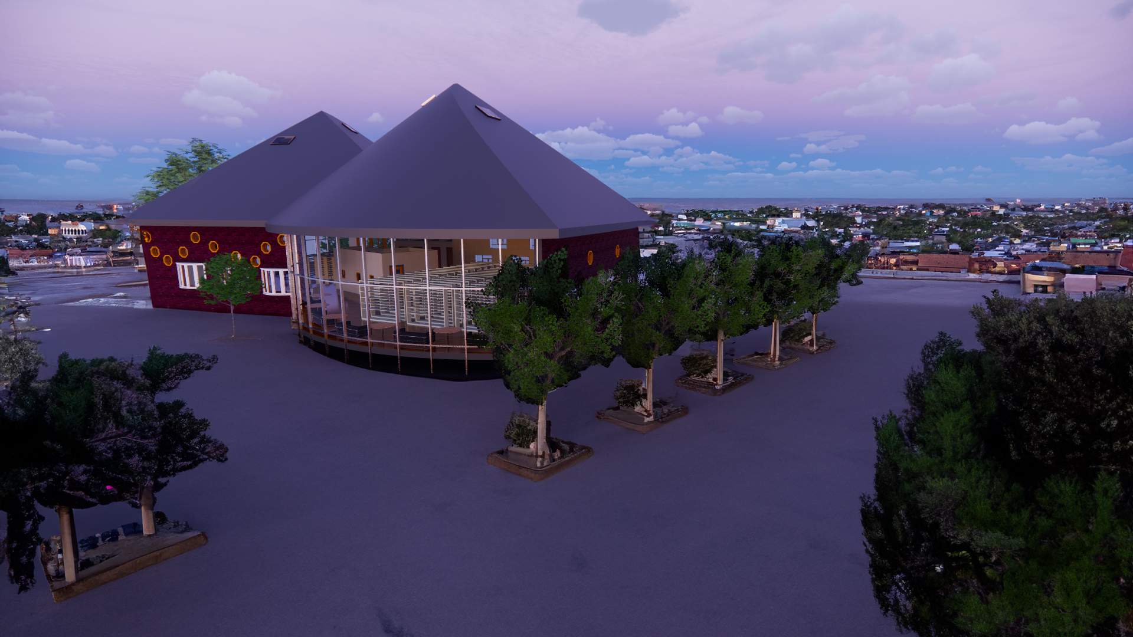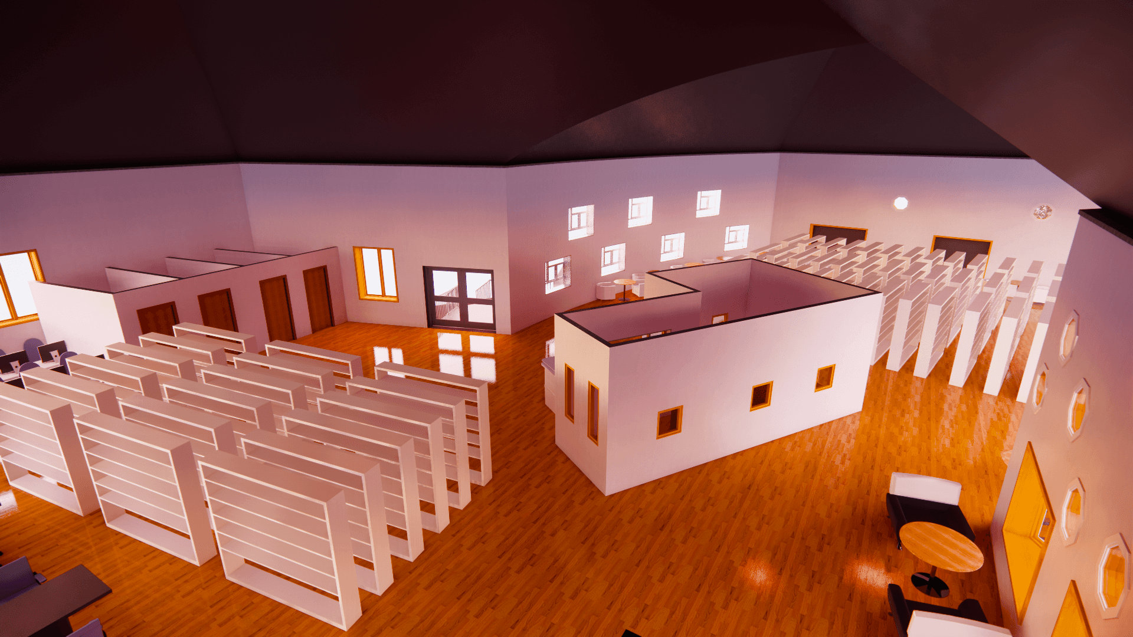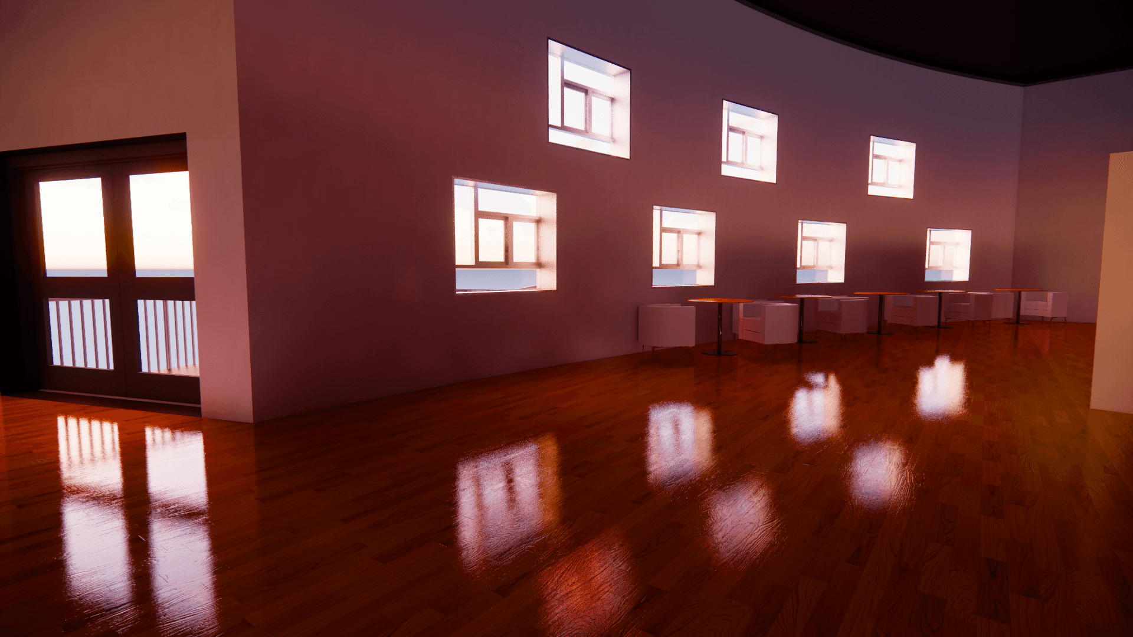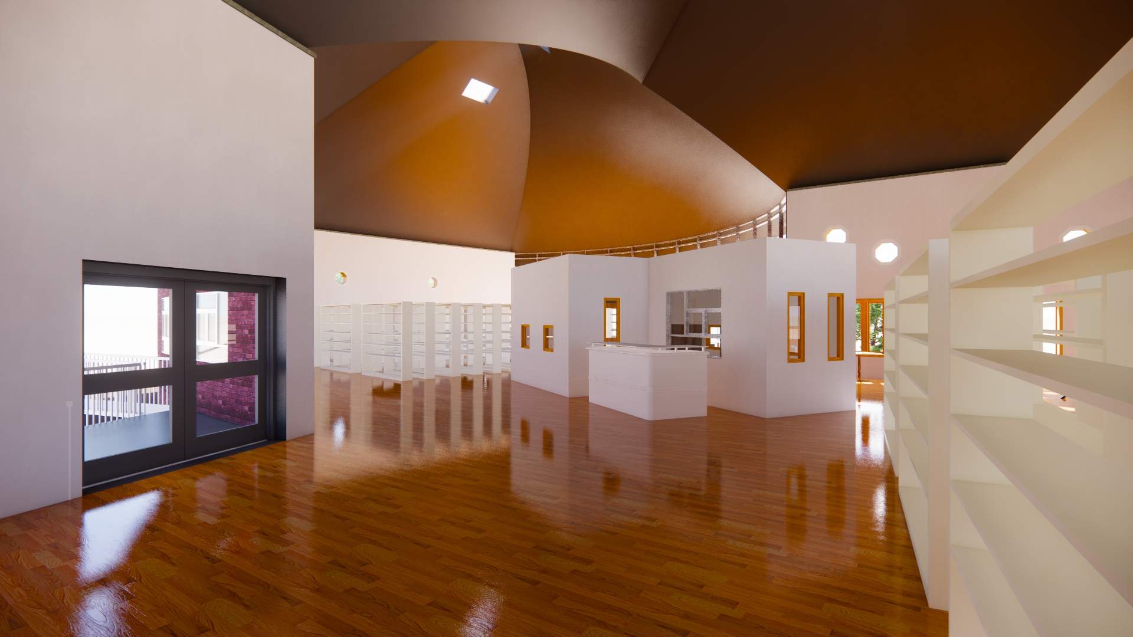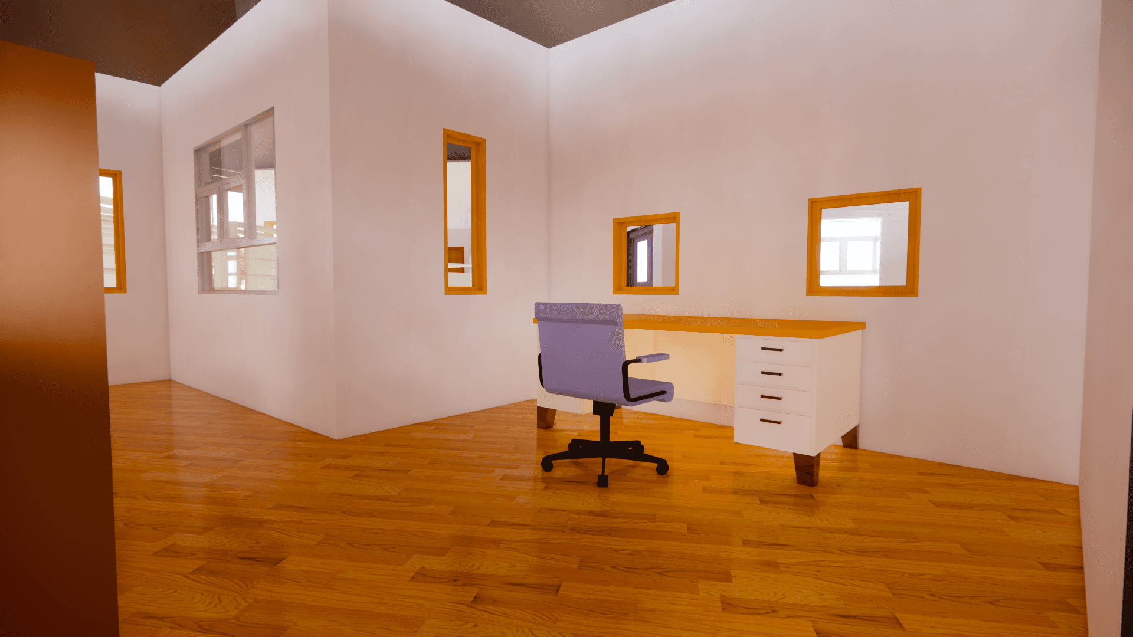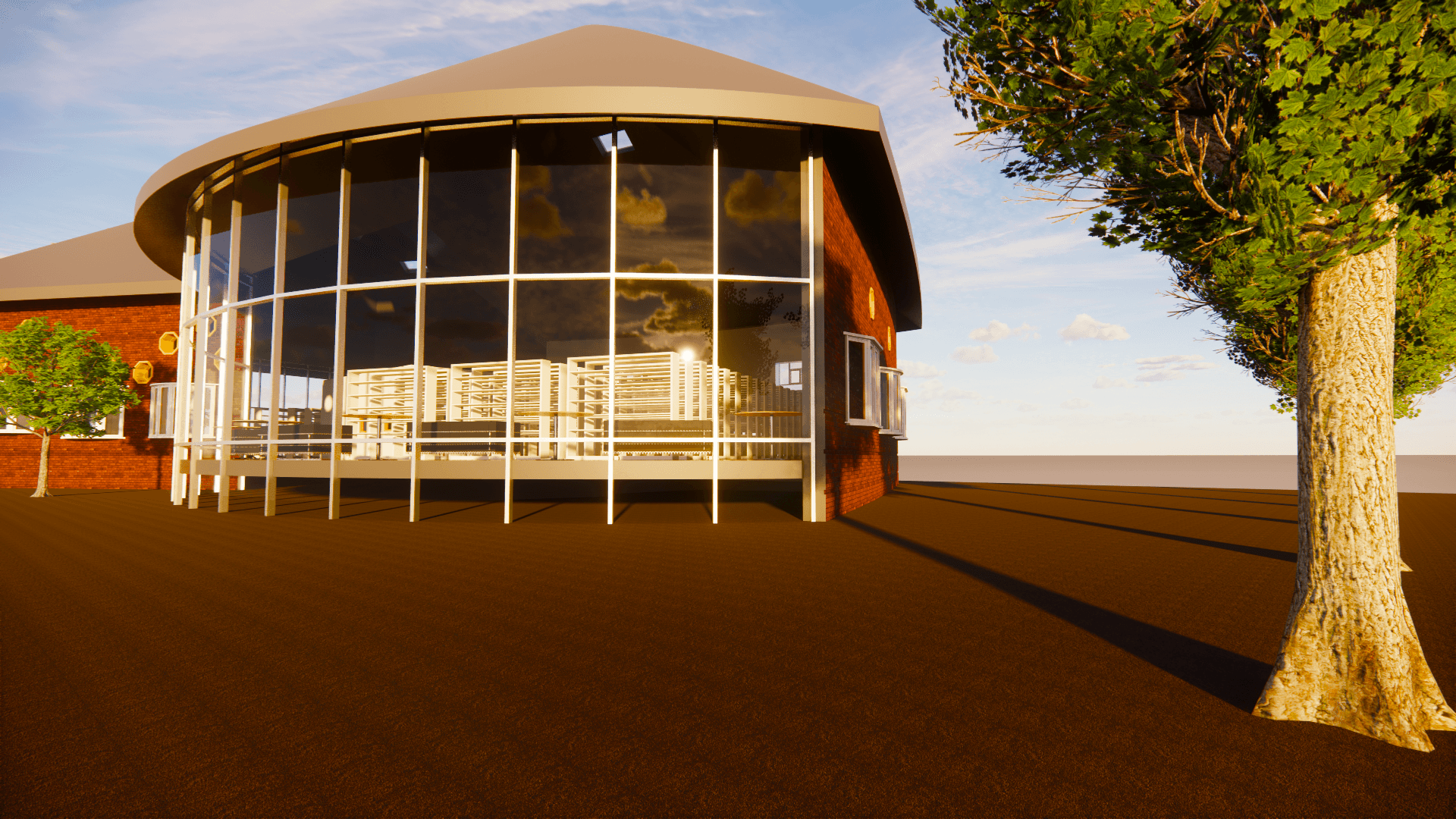Project details
This project aimed to create a library that meets the needs of patrons irrespective of their location. The structure's design was meticulously planned to withstand diverse weather conditions, environments, and funding challenges. Careful thought was given to the design process to ensure that the various features of the design complement each other. For example, the brick facade complemented the curtain wall, which could have been a source of heat loss in cold climates. The pitched roof and open layout were also incorporated to enhance the library's adaptability, providing a comfortable and convenient space for patrons in different climates.
To maximize the efficiency of the library's features, the design seamlessly blended group and individual areas. The traditional windows, skylights, and curtain wall were carefully designed to allow for maximum natural light. Group areas were strategically positioned to encourage collaboration, while individual areas were designed for quiet study. This way, patrons could make the most of the library no matter the purpose of their visit.
