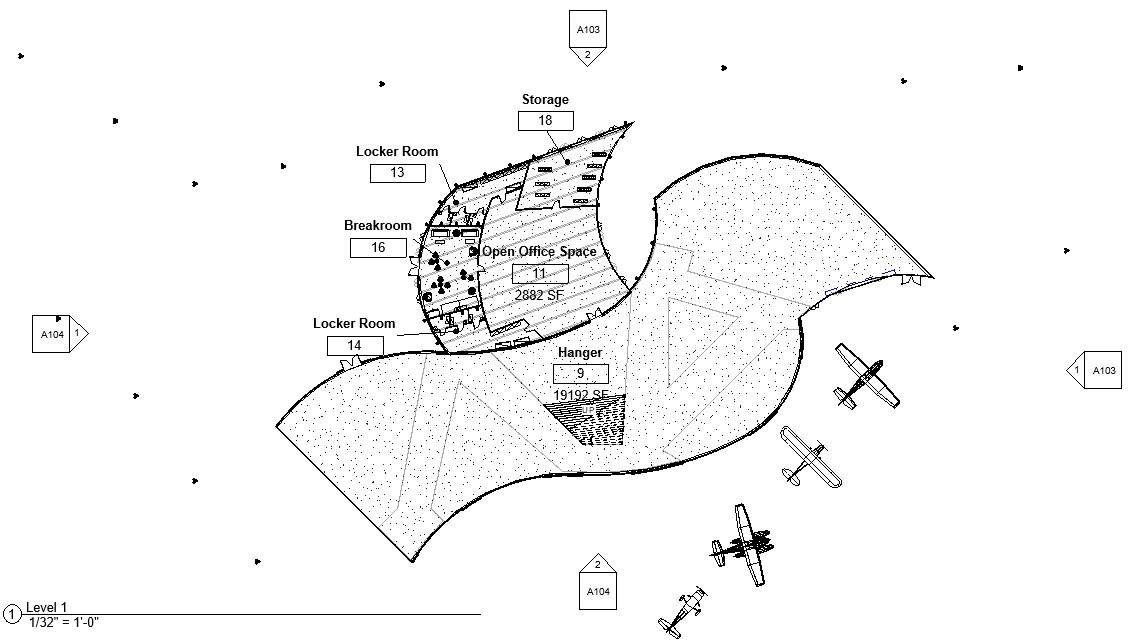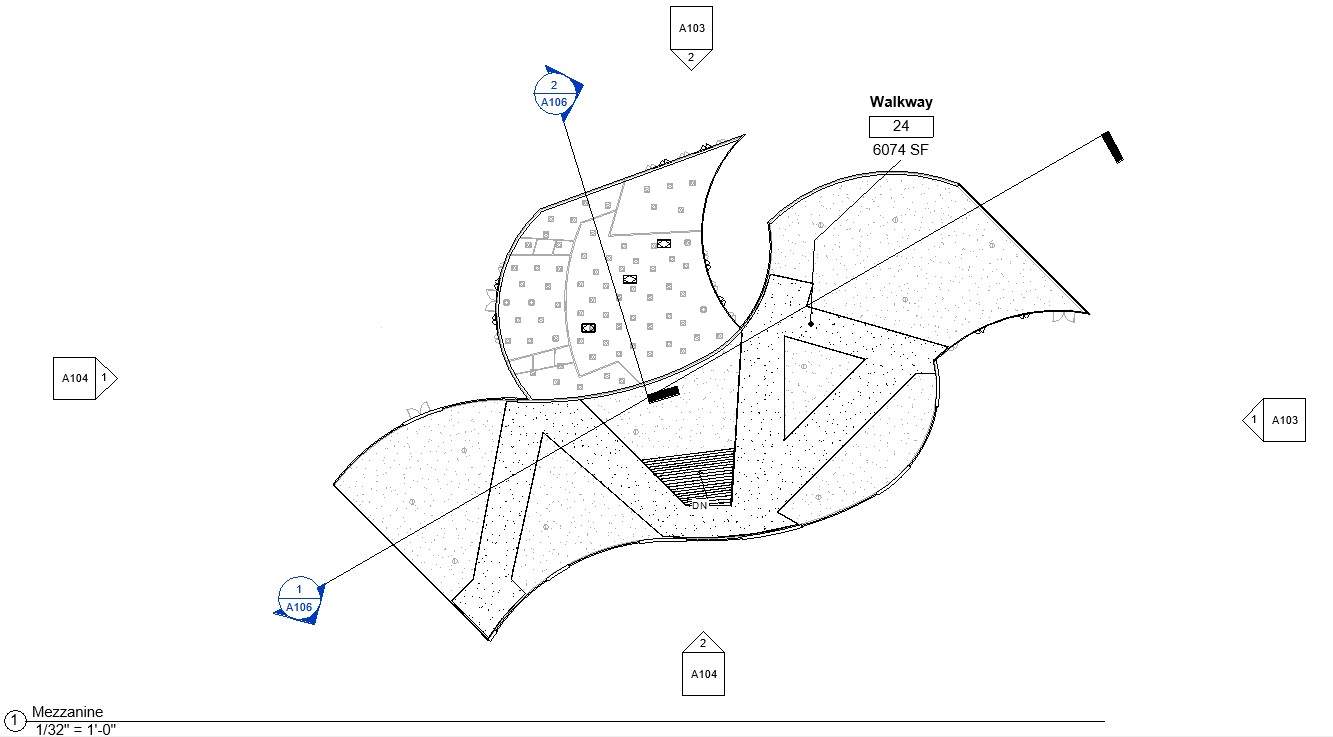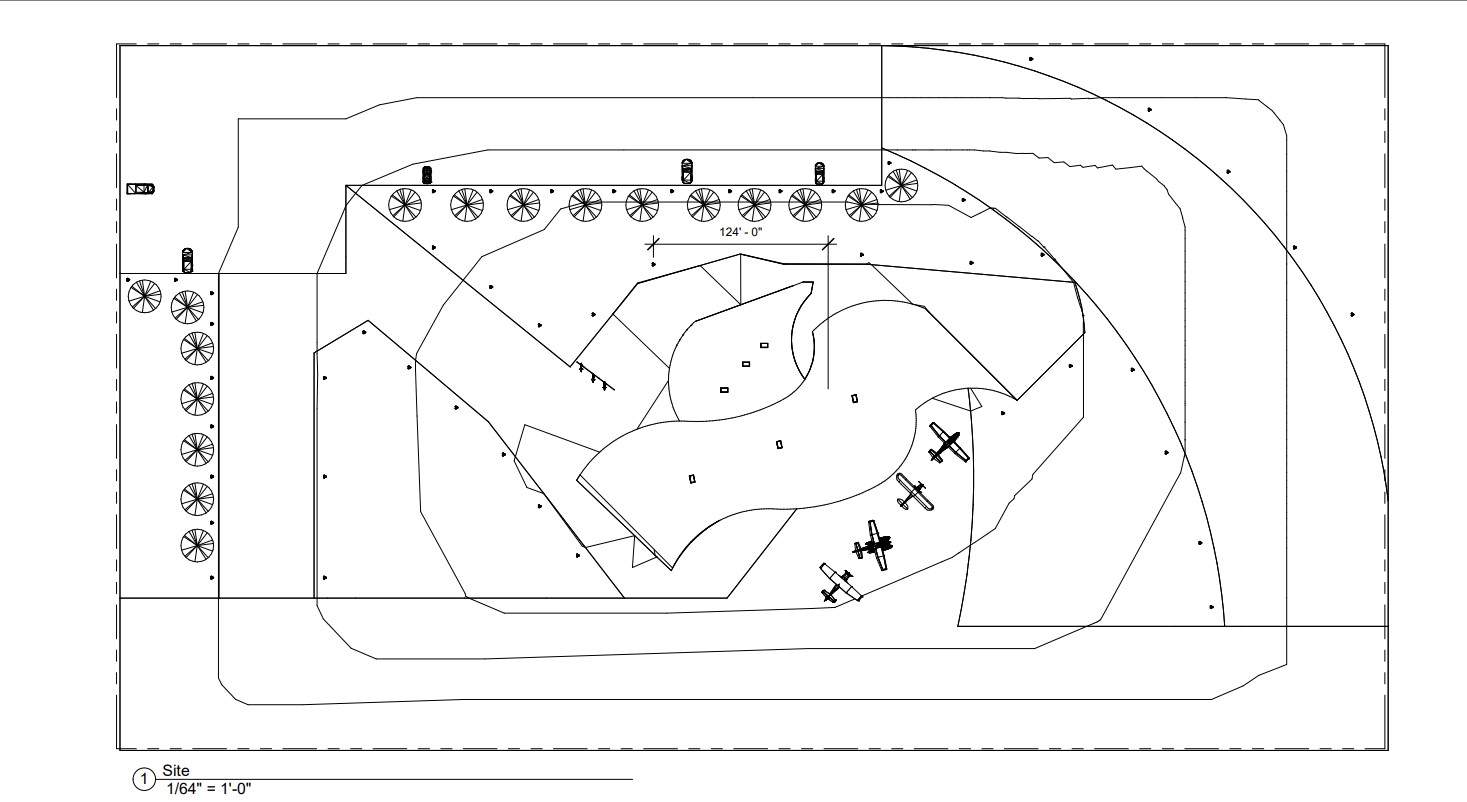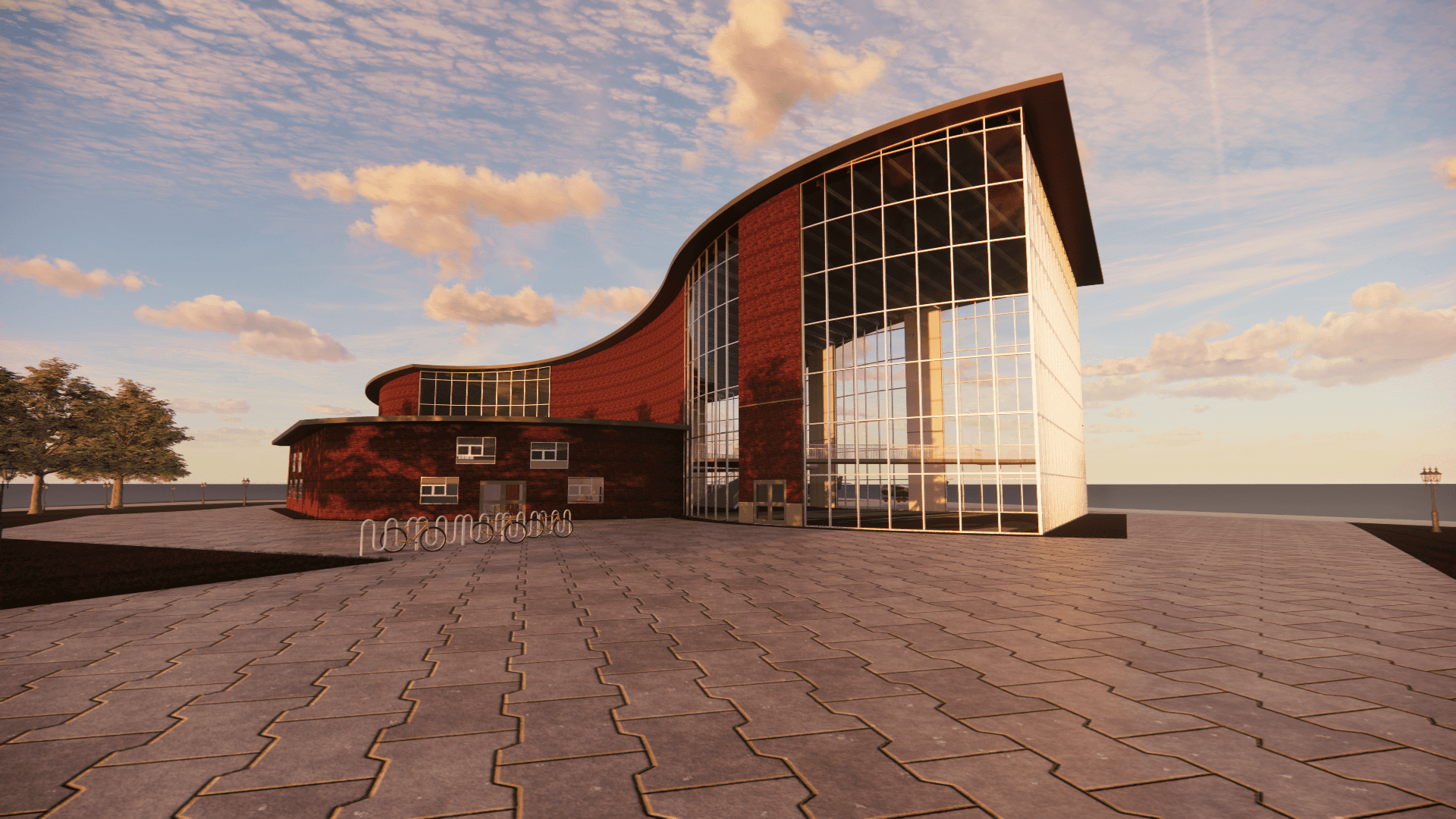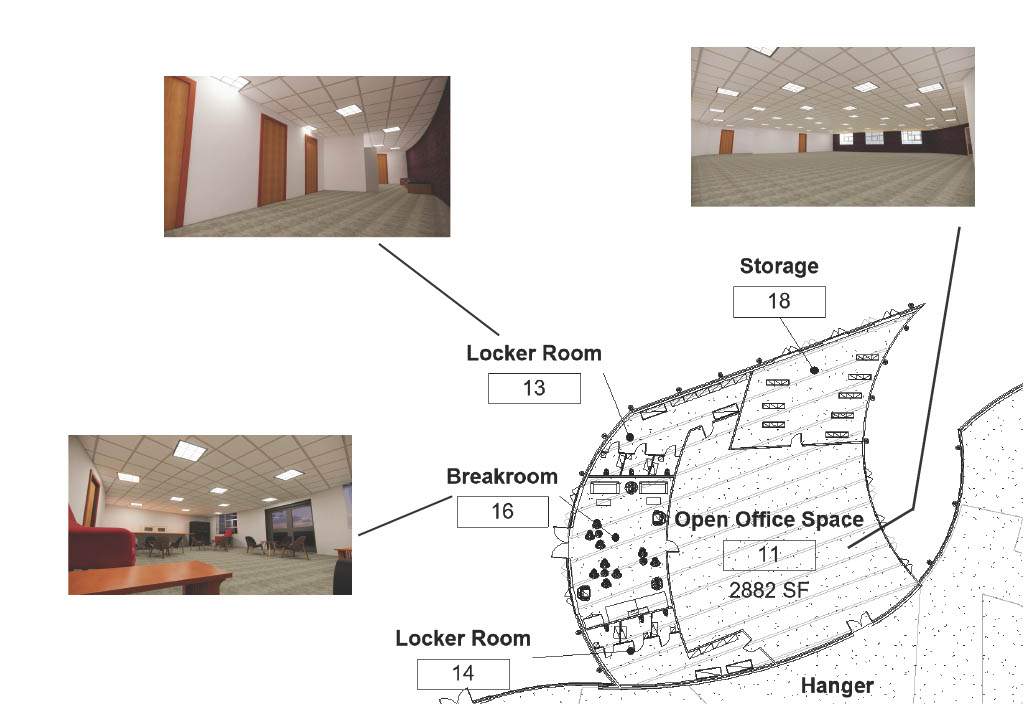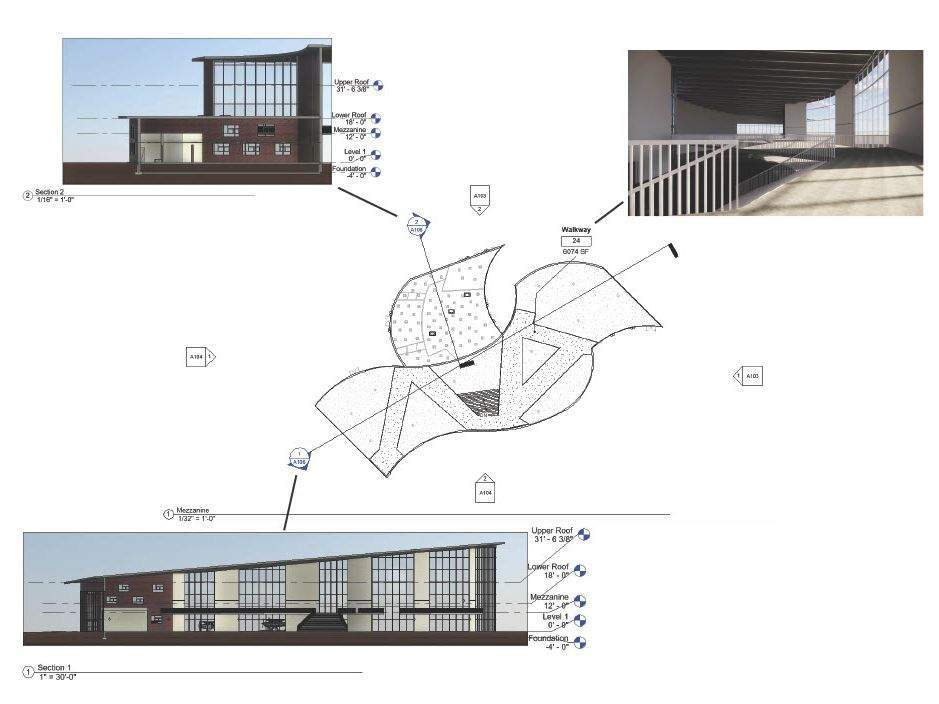Project details
This project focused on making a small multilevel airplane hangar with attached office space and locker rooms.
The hangar is the most domineering section of the building, with the office and locker rooms built in a convenient location. Implementing a mezzanine allows pilots, engineers, etc. to utilize more space in tandem with the planes.
Air travel has always felt like exploration and freedom, a sentiment I aimed to capture in the design, mainly through the large curtain walls. While the bird-esque floor plan was partially coincidental, it is fitting to both the building's representation and purpose.
Tools used | Revit, Enscape, Photoshop |
